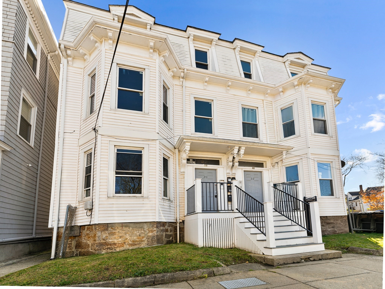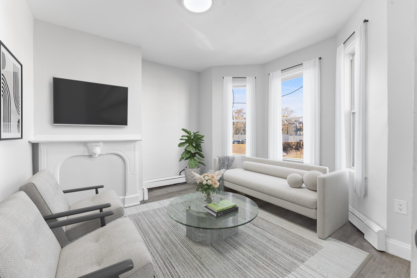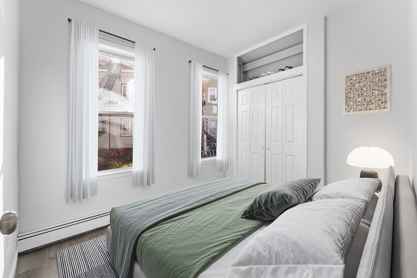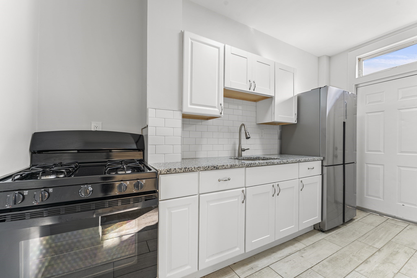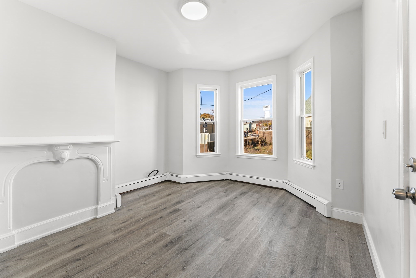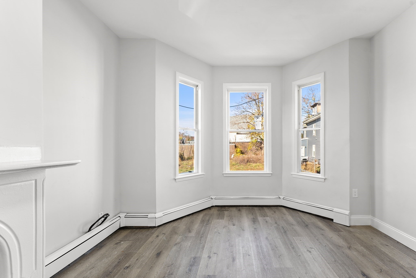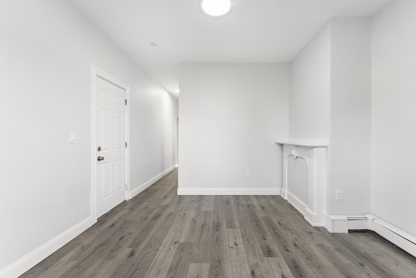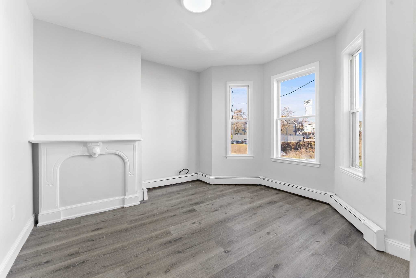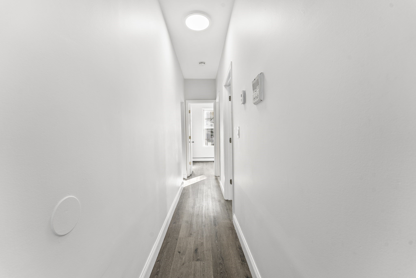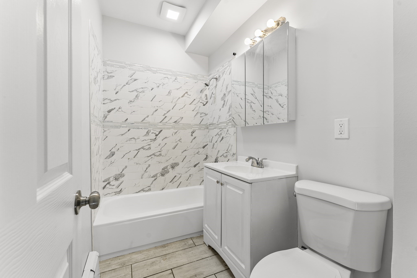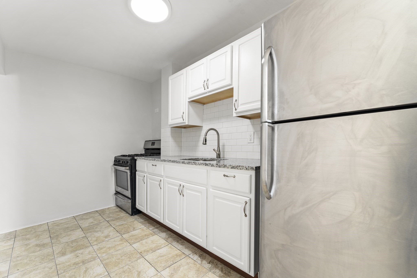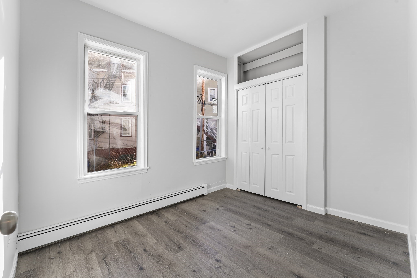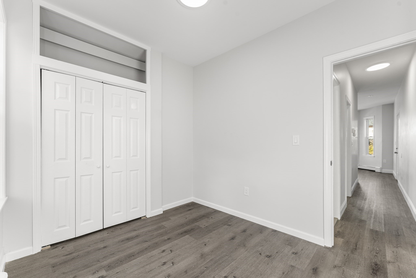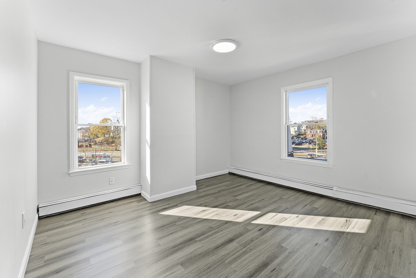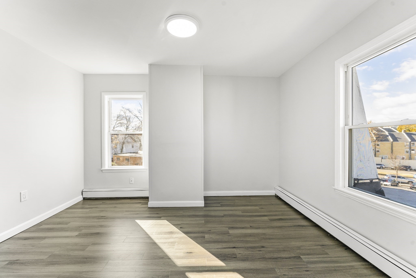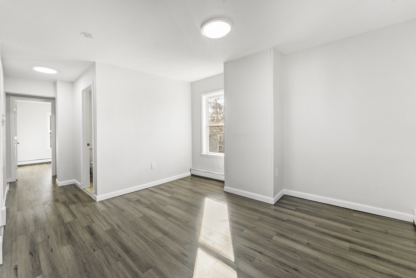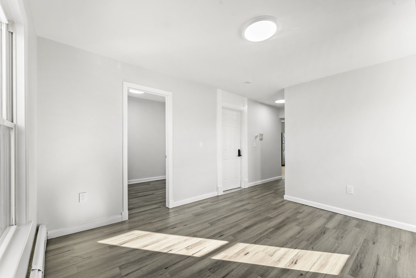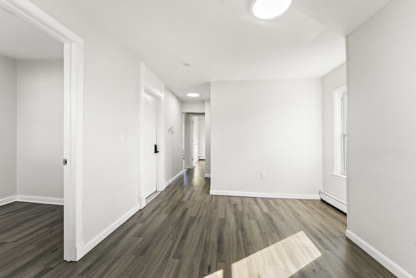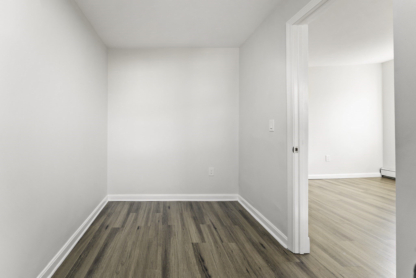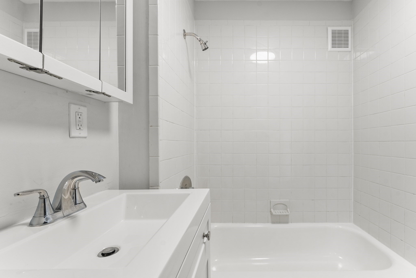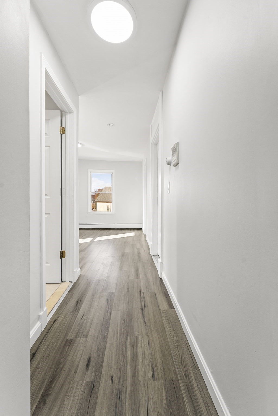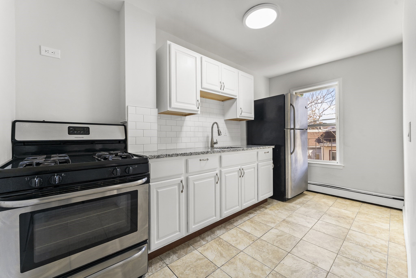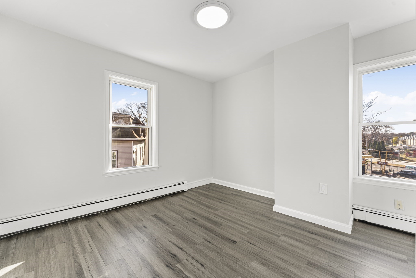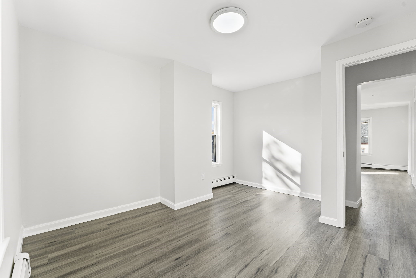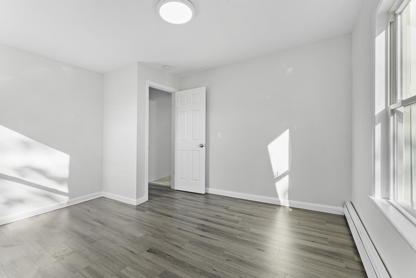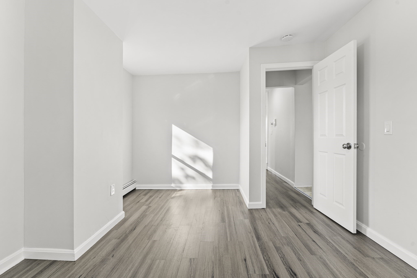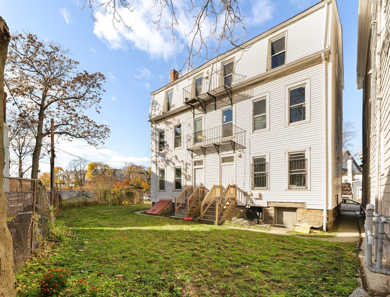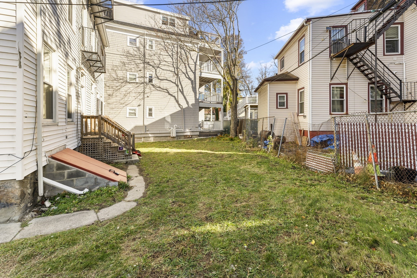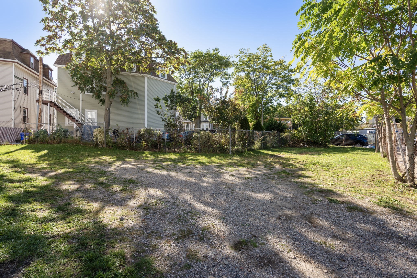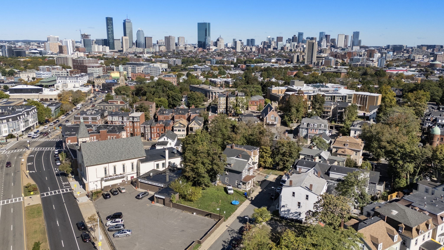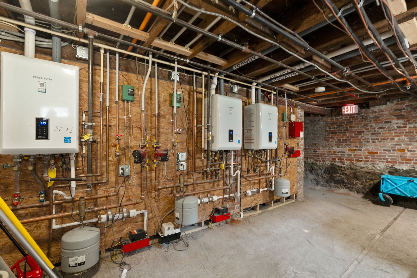
Property Overview
Building Information
- Total Units: 4
- Total Floors: 4
- Total Bedrooms: 8
- Total Full Baths: 4
- Amenities: Highway Access, House of Worship, Laundromat, Medical Facility, Other (See Remarks), Park, Private School, Public School, Public Transportation, Shopping, T-Station
- Basement Features: Finished, Full, Interior Access, Other (See Remarks), Walk Out
- Common Rooms: Kitchen, Living Room
- Common Interior Features: Tile Floor
- Common Appliances: Dishwasher, Freezer, Microwave, Range, Refrigerator
- Common Heating: Extra Flue, Gas, Heat Pump
Financial
- APOD Available: Yes
- Expenses Source: Estimated
- Gross Operating Income: 114000
- Gross Expenses: 31540
- Net Operating Income: 114000
Utilities
- Electric Info: 100 Amps, Other (See Remarks)
- Utility Connections: for Gas Range
- Water: City/Town Water, Private
- Sewer: City/Town Sewer, Private
Unit 1 Description
- Included in Rent: Water
- Under Lease: Yes
- Floors: 1
- Levels: 1
Unit 2 Description
- Included in Rent: Water
- Under Lease: No
- Floors: 2
- Levels: 1
Unit 3 Description
- Included in Rent: Water
- Floors: 3
- Levels: 1
Unit 4 Description
- Included in Rent: Water
- Floors: 4
- Levels: 1
Construction
- Year Built: 1890
- Type: 4 Family - 4 Units Up/Down
- Construction Type: Brick
- Foundation Info: Poured Concrete
- Roof Material: Rubber, Shingle, Slate
- Flooring Type: Tile, Vinyl, Wood
- Lead Paint: Certified Treated
- Warranty: No
Other Information
- MLS ID# 73404883
- Last Updated: 11/24/25
| Date | Event | Price | Price/Sq Ft | Source |
|---|---|---|---|---|
| 11/24/2025 | Sold | $1,220,000 | $375 | MLSPIN |
| 09/16/2025 | Under Agreement | $1,275,000 | $392 | MLSPIN |
| 09/02/2025 | Contingent | $1,275,000 | $392 | MLSPIN |
| 08/17/2025 | Active | $1,275,000 | $392 | MLSPIN |
| 08/13/2025 | Price Change | $1,275,000 | $392 | MLSPIN |
| 07/19/2025 | Active | $1,300,000 | $399 | MLSPIN |
| 07/15/2025 | New | $1,300,000 | $399 | MLSPIN |
Map & Resources
St Patrick Elementary
Private School, Grades: PK-8
0.11mi
Dearborn 6-12 STEM Academy
Public Middle School, Grades: 6-12
0.16mi
Boston Day and Evening Academy Charter School
Charter School, Grades: 9-12
0.21mi
Gordon-Conwell Theological Seminary
School
0.26mi
Dudley Street Neighborhood Charter School
Charter School, Grades: PK-5
0.3mi
Orchard Gardens K-8 School
Public Elementary School, Grades: PK-8
0.3mi
Ralph Waldo Emerson School
Public School, Grades: K-5
0.31mi
Mason Elementary School
Public Elementary School, Grades: PK-5
0.34mi
Dudley Cafe
Coffee Shop & Sandwich (Cafe)
0.4mi
Dunkin' Donuts
Donut & Coffee Shop
0.41mi
Yummy Yummy Chinese Food
Chinese (Fast Food)
0.42mi
Arizona BBQ House of Pizza
Pizzeria
0.42mi
Regal Fried Chicken
Chicken (Fast Food)
0.42mi
Dudley Dough
Pizzeria
0.43mi
Engine 14 and Ladder 4
Fire Station
0.3mi
Boston Fire Department Headquarters
Fire Station
0.52mi
Boston Medical Center
Hospital
0.53mi
Commonwealth Community Care
Hospital
0.54mi
B-2 Boston Police Department
Police
0.42mi
Boston Police Department Bureau of Special Operations
Local Police
0.53mi
Hibernian Hall
Arts Centre
0.28mi
Shirley-Eustis House
Museum
0.35mi
Buena Vista Urban Wild
Nature Reserve
0.29mi
Dudley Town Common
Municipal Park
0.15mi
Orchard Park
Municipal Park
0.22mi
Dennis Street Park
Municipal Park
0.26mi
Saint James Street Park
Park
0.37mi
Clifford Playground
Municipal Park
0.37mi
Justice Edward O. Gourdin Veterans Memorial Park
Park
0.43mi
Howes Playground
Playground
0.13mi
Little Scobie Playground
Playground
0.25mi
William Eustis Playground
Playground
0.38mi
William Eustis Playground
Playground
0.39mi
Roxbury Branch of the Boston Public Library
Library
0.31mi
Daily Table
Supermarket
0.45mi
Dudley St @ Adams St
0.12mi
Dudley St @ Hampden St
0.13mi
Dudley St @ Adams St
0.14mi
Blue Hill Ave @ Mt Pleasant Ave
0.15mi
Blue Hill Ave @ Dudley St
0.15mi
Dudley St @ Blue Hill Ave
0.16mi
Dudley St @ Magazine St
0.17mi
Blue Hill Ave @ Winthrop St
0.18mi
Nearby Areas
Seller's Representative: Lior Rozhansky, Keller Williams Realty Evolution
MLS ID#: 73404883
© 2026 MLS Property Information Network, Inc.. All rights reserved.
The property listing data and information set forth herein were provided to MLS Property Information Network, Inc. from third party sources, including sellers, lessors and public records, and were compiled by MLS Property Information Network, Inc. The property listing data and information are for the personal, non commercial use of consumers having a good faith interest in purchasing or leasing listed properties of the type displayed to them and may not be used for any purpose other than to identify prospective properties which such consumers may have a good faith interest in purchasing or leasing. MLS Property Information Network, Inc. and its subscribers disclaim any and all representations and warranties as to the accuracy of the property listing data and information set forth herein.
MLS PIN data last updated at 2025-11-24 16:29:00



