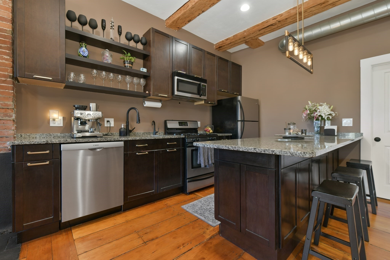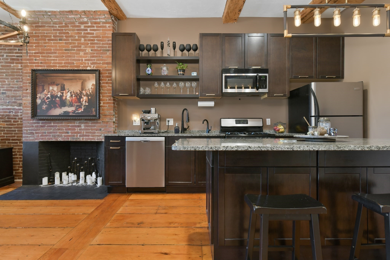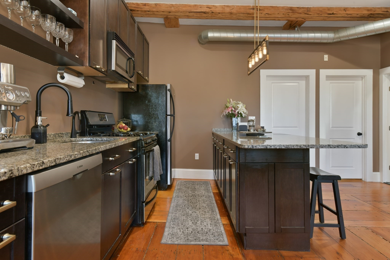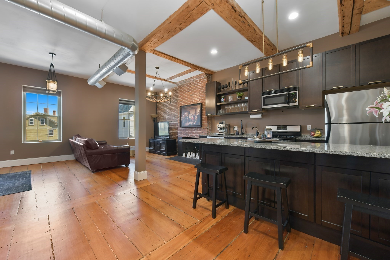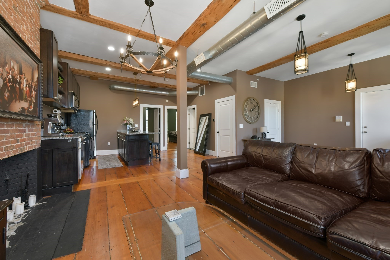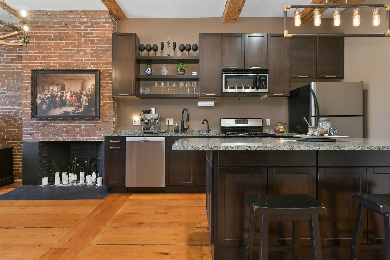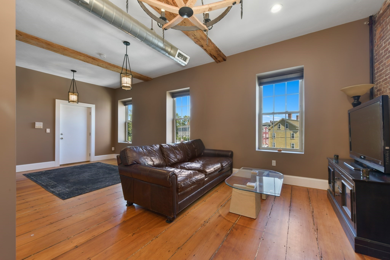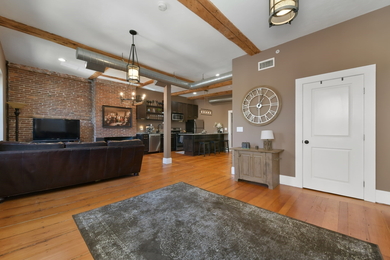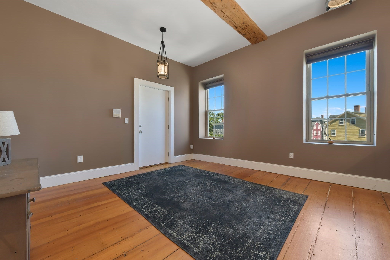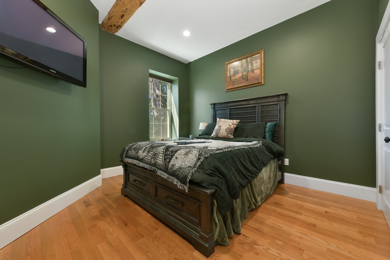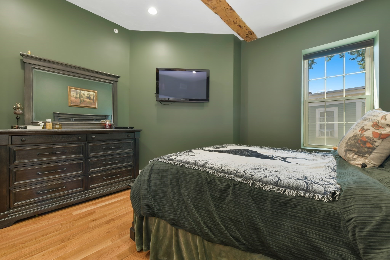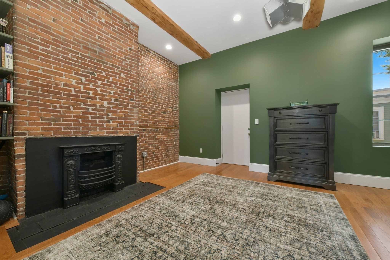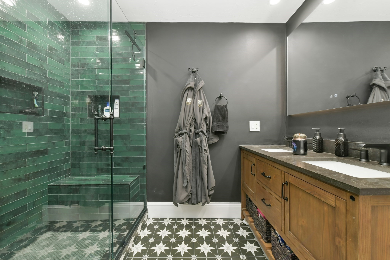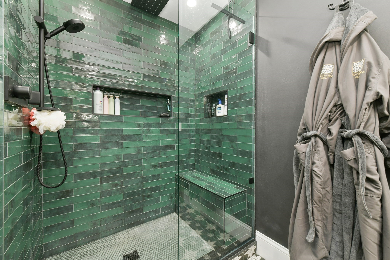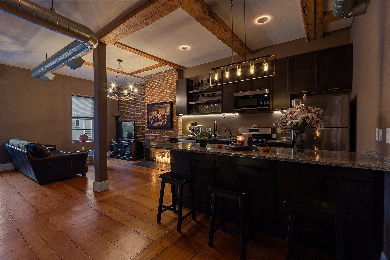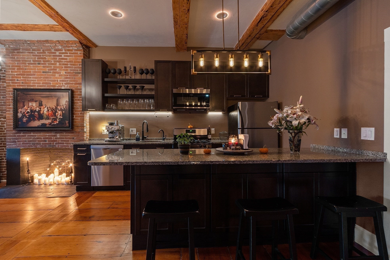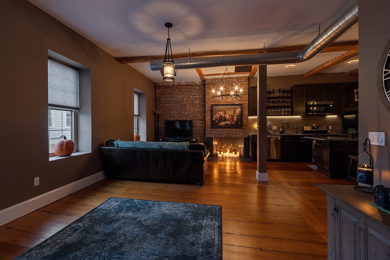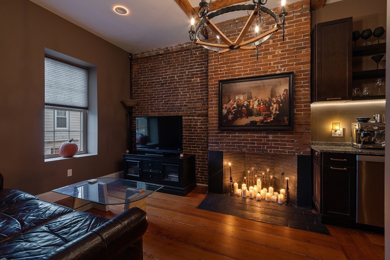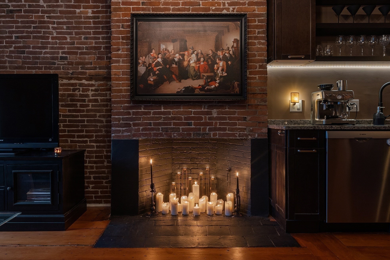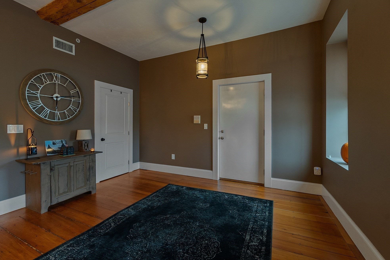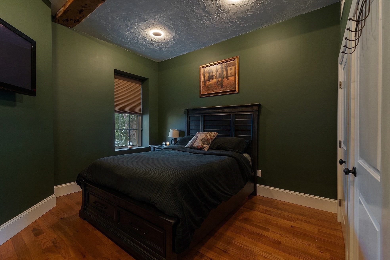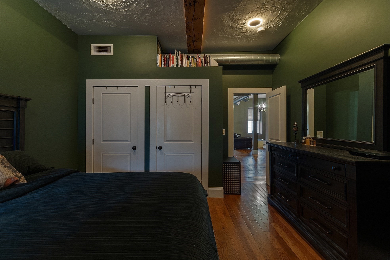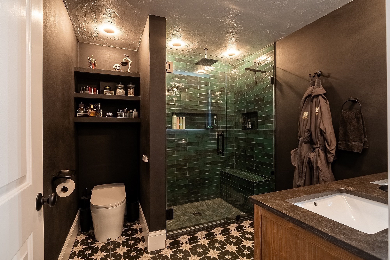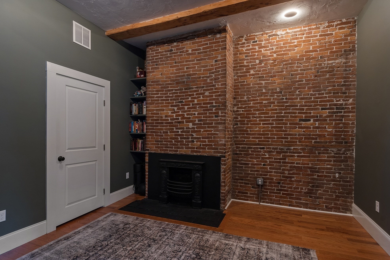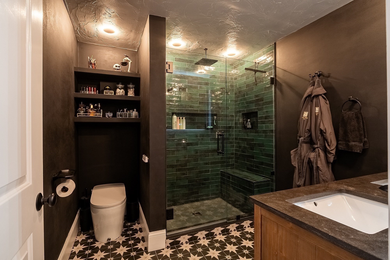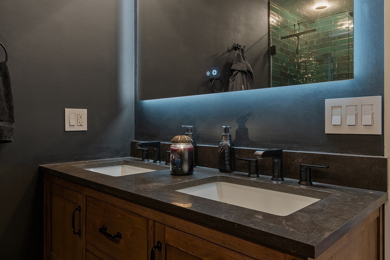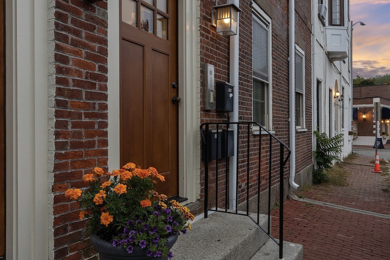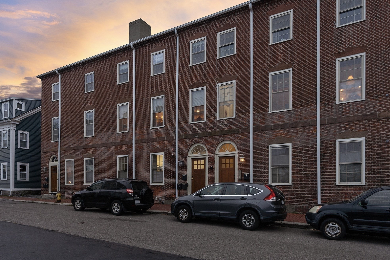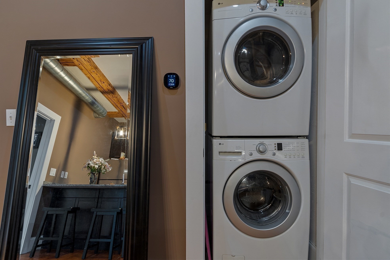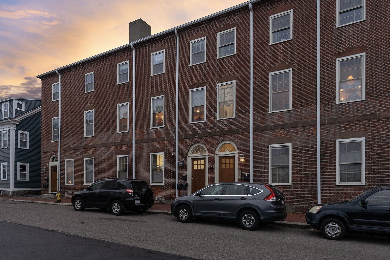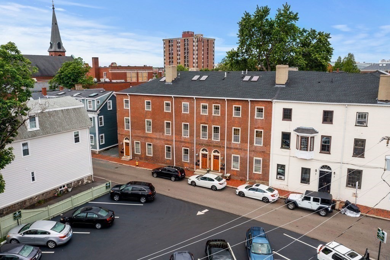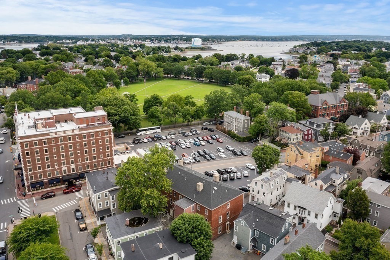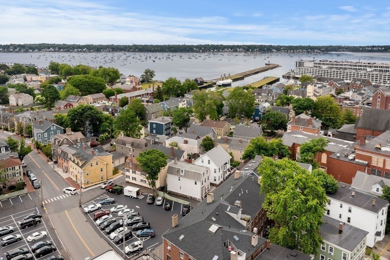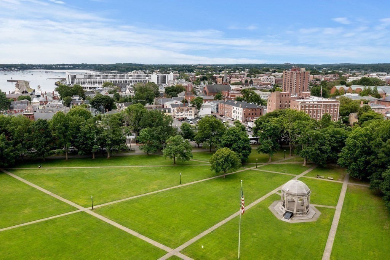Property Overview
Property Details click or tap to expand
Kitchen, Dining, and Appliances
- Kitchen Dimensions: 11'1"X18
- Ceiling - Beamed, Countertops - Stone/Granite/Solid, Dryer Hookup - Electric, Flooring - Wood, Gas Stove, Kitchen Island, Lighting - Pendant, Open Floor Plan, Recessed Lighting, Remodeled, Stainless Steel Appliances
- Dishwasher, Dryer, Freezer, Microwave, Range, Refrigerator, Washer, Washer Hookup
Bedrooms
- Bedrooms: 2
- Master Bedroom Dimensions: 12'3"X15'2"
- Master Bedroom Features: Ceiling - Beamed, Closet - Double, Flooring - Wood, Recessed Lighting
- Bedroom 2 Dimensions: 8'9"X12'10"
- Master Bedroom Features: Ceiling - Beamed, Closet, Exterior Access, Flooring - Wood
Other Rooms
- Total Rooms: 4
- Living Room Dimensions: 12'10"X23'9"
- Living Room Level: First Floor
- Living Room Features: Ceiling - Beamed, Fireplace, Flooring - Wood, Lighting - Pendant, Open Floor Plan, Recessed Lighting, Remodeled
Bathrooms
- Full Baths: 1
- Bathroom 1 Features: Bathroom - Double Vanity/Sink, Bathroom - Full, Bathroom - Tiled With Shower Stall, Bidet, Enclosed Shower - Fiberglass, Flooring - Stone/Ceramic Tile, Low Flow Toilet, Recessed Lighting, Remodeled
Amenities
- Amenities: Highway Access, House of Worship, Laundromat, Marina, Medical Facility, Park, Public School, Public Transportation, Shopping, T-Station, University, Walk/Jog Trails
- Association Fee Includes: Exterior Maintenance, Master Insurance, Refuse Removal, Reserve Funds, Snow Removal, Water
Utilities
- Heating: Forced Air, Oil
- Heat Zones: 1
- Cooling: Central Air
- Cooling Zones: 1
- Electric Info: 100 Amps, Other (See Remarks)
- Utility Connections: for Electric Dryer, for Gas Range, Washer Hookup
- Water: City/Town Water, Private
- Sewer: City/Town Sewer, Private
Unit Features
- Square Feet: 1014
- Unit Building: 2
- Unit Level: 2
- Interior Features: Intercom, Internet Available - Unknown
- Security: Intercom
- Floors: 1
- Pets Allowed: Yes
- Fireplaces: 2
- Laundry Features: In Unit
- Accessability Features: Unknown
Condo Complex Information
- Condo Type: Condo
- Complex Complete: U
- Year Converted: 2009
- Number of Units: 11
- Number of Units Owner Occupied: 10
- Elevator: No
- Condo Association: U
- HOA Fee: $309
- Fee Interval: Monthly
- Management: Owner Association
Construction
- Year Built: 1900
- Style: Brownstone, Gambrel /Dutch
- Construction Type: Brick
- Roof Material: Aluminum, Asphalt/Fiberglass Shingles
- Flooring Type: Pine
- Lead Paint: Unknown
- Warranty: No
Garage & Parking
- Parking Features: 1-10 Spaces, Off-Street, Stone/Gravel
- Parking Spaces: 1
Exterior & Grounds
- Pool: No
- Waterfront Features: Bay
Other Information
- MLS ID# 73292399
- Last Updated: 12/19/24
- Documents on File: Aerial Photo, Building Permit, Floor Plans, Investment Analysis, Legal Description, Master Deed, Perc Test, Site Plan, Unit Deed
Property History click or tap to expand
| Date | Event | Price | Price/Sq Ft | Source |
|---|---|---|---|---|
| 12/11/2024 | Sold | $585,000 | $403 | MLSPIN |
| 11/27/2024 | Under Agreement | $599,999 | $592 | MLSPIN |
| 11/17/2024 | Contingent | $599,999 | $592 | MLSPIN |
| 11/13/2024 | Under Agreement | $585,000 | $403 | MLSPIN |
| 11/10/2024 | Price Change | $585,000 | $403 | MLSPIN |
| 11/07/2024 | Active | $599,999 | $592 | MLSPIN |
| 11/03/2024 | Price Change | $599,999 | $592 | MLSPIN |
| 10/06/2024 | Active | $599,000 | $413 | MLSPIN |
| 10/02/2024 | New | $599,000 | $413 | MLSPIN |
| 09/23/2024 | Active | $624,999 | $616 | MLSPIN |
| 09/19/2024 | New | $624,999 | $616 | MLSPIN |
| 07/21/2023 | Sold | $520,000 | $513 | MLSPIN |
| 07/05/2023 | Under Agreement | $489,000 | $482 | MLSPIN |
| 06/21/2023 | Contingent | $489,000 | $482 | MLSPIN |
| 06/17/2023 | Active | $489,000 | $482 | MLSPIN |
| 06/13/2023 | New | $489,000 | $482 | MLSPIN |
| 06/30/2009 | Sold | $245,000 | $234 | MLSPIN |
| 06/17/2009 | Under Agreement | $250,000 | $239 | MLSPIN |
| 03/31/2009 | New | $250,000 | $239 | MLSPIN |
| 09/01/2005 | Sold | $299,900 | $233 | MLSPIN |
| 08/05/2005 | Under Agreement | $299,900 | $233 | MLSPIN |
| 07/20/2005 | Active | $299,900 | $233 | MLSPIN |
Map & Resources
Saint Marys School
School
0.05mi
New Liberty Innovation School
Public Secondary School, Grades: 9-12
0.19mi
Salem Prep High School
Public Secondary School, Grades: 8-12
0.2mi
Salem Academy Charter School
Charter School, Grades: 6-12
0.29mi
Saint Josephs School
School
0.39mi
Salem Academy Charter School
Charter School, Grades: 6-12
0.47mi
Saltonstall School
Public Elementary School, Grades: K-8
0.61mi
Bentley Academy Innovation School
Public Elementary School, Grades: K-5
0.63mi
Bit Bar
Bar
0.12mi
All Souls Lounge
Bar
0.14mi
Jaho Cafe
Cafe
0.11mi
Lulu's Bakery and Pantry
Cafe
0.17mi
Polonus Deli
Cafe
0.17mi
Kakawa Chocolate House
Cafe
0.18mi
Roseadella’s
Coffee Shop
0.2mi
Honey Dew
Donut & Coffee Shop
0.3mi
Feline Hospital
Veterinary
0.35mi
All Creatures Veterinary Hospital
Veterinary
0.64mi
Day Of the Dog
Pet Grooming
0.17mi
Salem Police Department
Local Police
0.56mi
Salem Fire Department
Fire Station
0.26mi
Salem City Fire Department
Fire Station
0.62mi
Salem Fire Department
Fire Station
0.8mi
Salem Fire Department
Fire Station
0.89mi
North Shore Medical Center - Salem Hospital
Hospital
0.92mi
MassGeneral for Children at North Shore Medical Center
Hospital. Speciality: Paediatrics
1.11mi
Cinema Salem
Cinema
0.16mi
Peabody Essex Museum
Museum
0.1mi
New England Pirate Museum
Museum
0.1mi
Essex Institute Museum Building
Museum
0.1mi
Scale House
Museum
0.11mi
Narbonne House
Museum
0.12mi
Custom House
Museum
0.12mi
Salem Witch Museum
Museum
0.12mi
Salem YMCA
Sports Centre
0.41mi
Salem Common
Municipal Park
0.07mi
Armory Park
Park
0.09mi
Salem Maritime National Historic Site
National Park
0.11mi
Hatches Wharf
Park
0.15mi
Charter Street Historic District
Park
0.16mi
Salem Waterfront Park
Park
0.17mi
15 Peabody Street Park
Municipal Park
0.23mi
Central Wharf
Park
0.23mi
Century Bank
Bank
0.2mi
North Shore Bank
Bank
0.25mi
Rockland Trust
Bank
0.32mi
Marblehead Bank
Bank
0.87mi
Paxton Parts & Service
Hairdresser
0.3mi
10 Perfect Nails
Nails
0.32mi
Bada-Bing Barbershop & Shave Parlor
Hairdresser
0.32mi
Beijing Herbal Foot Spa
Massage
0.33mi
CVS Pharmacy
Pharmacy
0.24mi
Walgreens
Pharmacy
0.31mi
CVS Pharmacy
Pharmacy
0.92mi
Witch City Mall
Mall
0.14mi
Daily Table
Supermarket
0.4mi
Crosby's Marketplace
Supermarket
0.86mi
Red Lion Smokeshop
Variety Store
0.32mi
Speedway
Convenience
0.21mi
Hawthorne Blvd @ Essex St
0.06mi
Hawthorne Blvd @ Washington Sq S
0.07mi
Hawthorne Blvd @ Derby St
0.09mi
Hawthorne Blvd @ Derby St
0.1mi
New Derby St opp Klop Alley
0.3mi
New Derby St @ Klopp Alley
0.31mi
Winter St @ Bridge St
0.31mi
Washington St @ Church St
0.31mi
Seller's Representative: Christian Murray, North Corner Realty
MLS ID#: 73292399
© 2024 MLS Property Information Network, Inc.. All rights reserved.
The property listing data and information set forth herein were provided to MLS Property Information Network, Inc. from third party sources, including sellers, lessors and public records, and were compiled by MLS Property Information Network, Inc. The property listing data and information are for the personal, non commercial use of consumers having a good faith interest in purchasing or leasing listed properties of the type displayed to them and may not be used for any purpose other than to identify prospective properties which such consumers may have a good faith interest in purchasing or leasing. MLS Property Information Network, Inc. and its subscribers disclaim any and all representations and warranties as to the accuracy of the property listing data and information set forth herein.
MLS PIN data last updated at 2024-12-19 21:01:00



