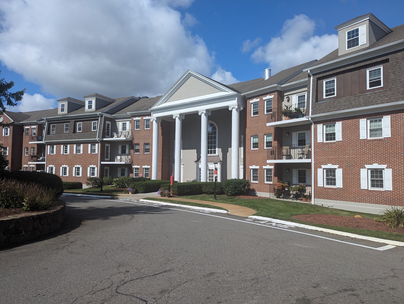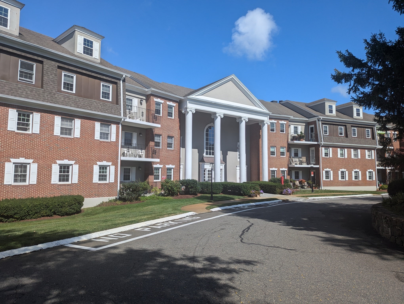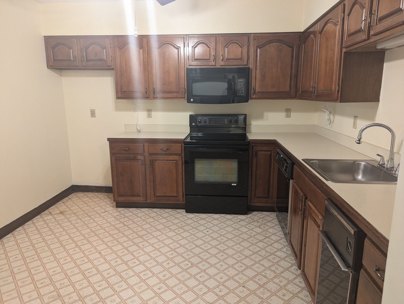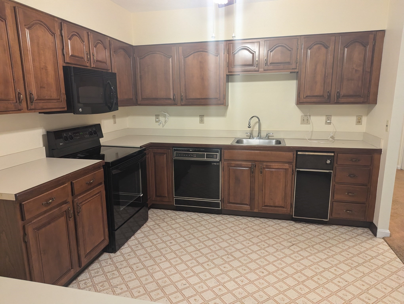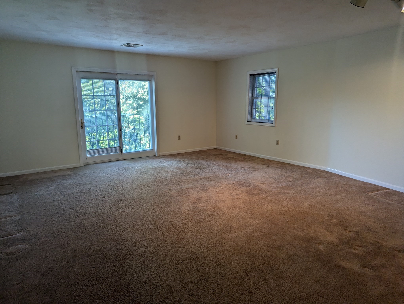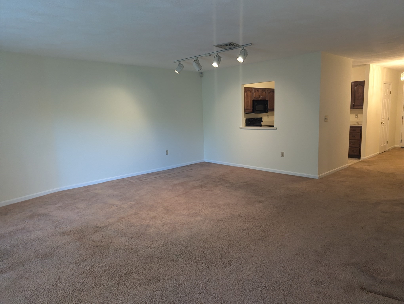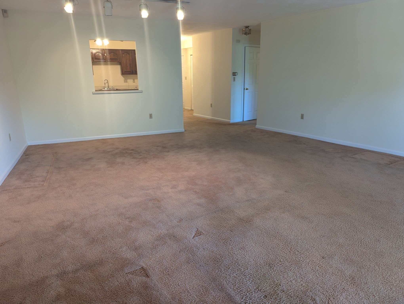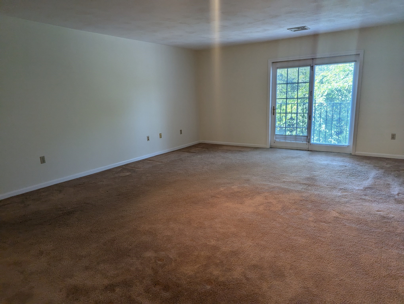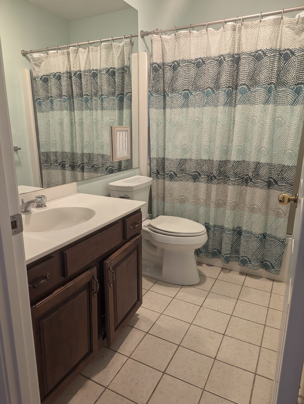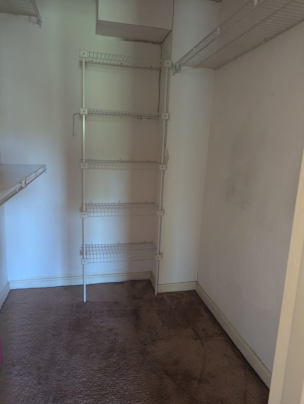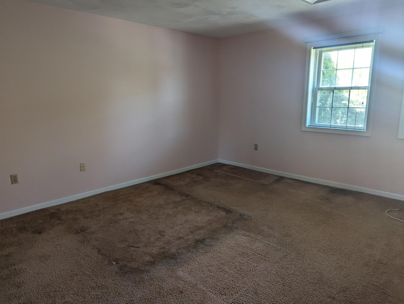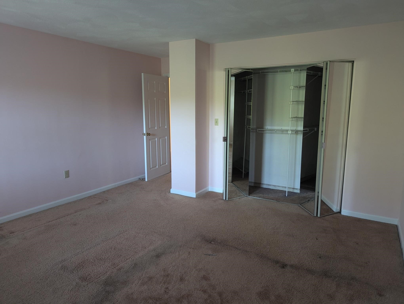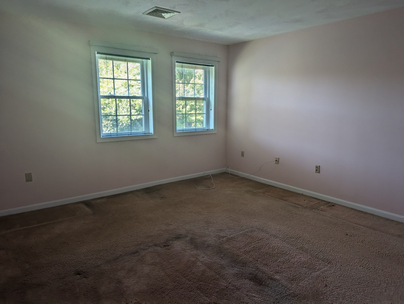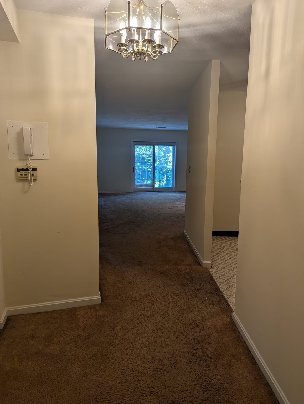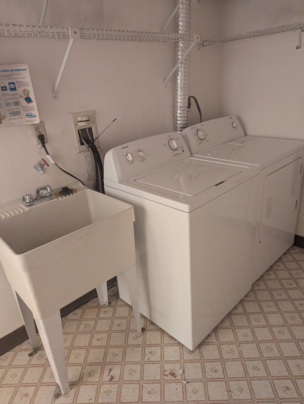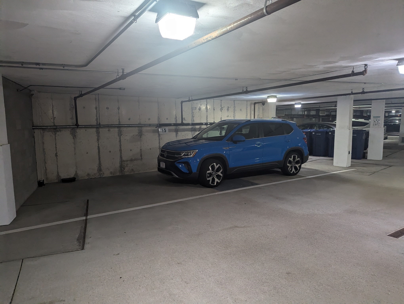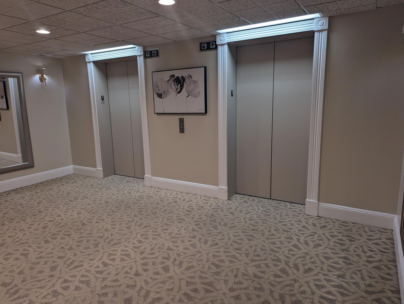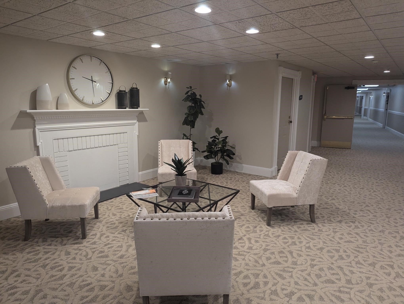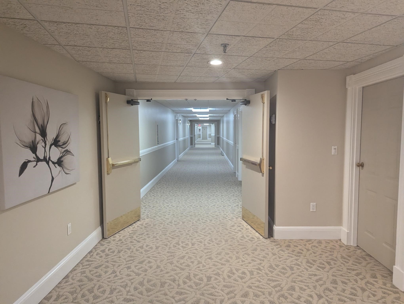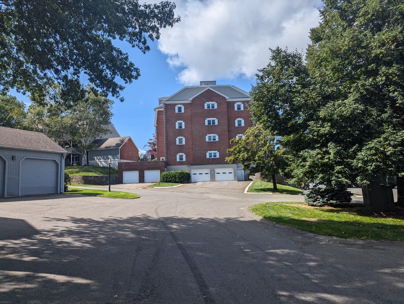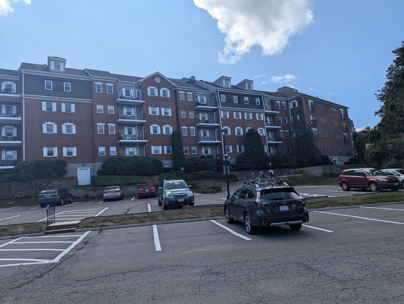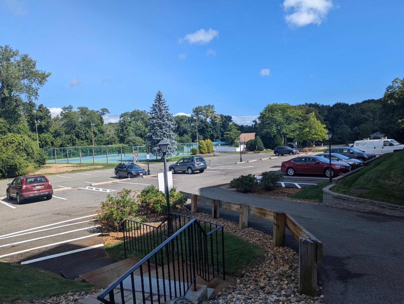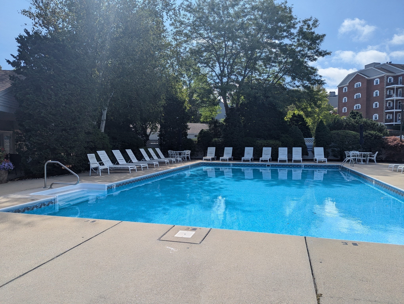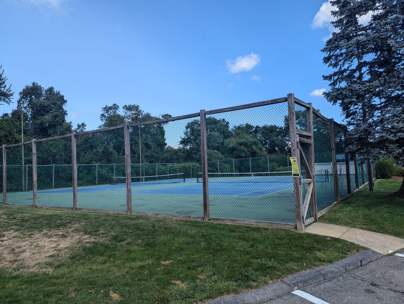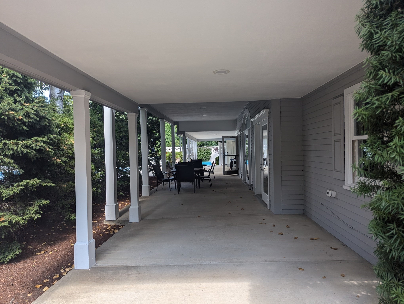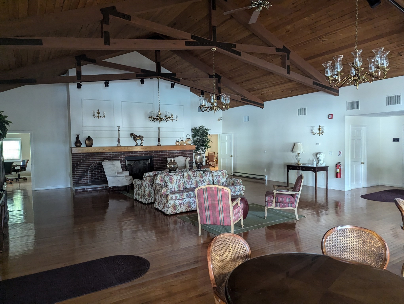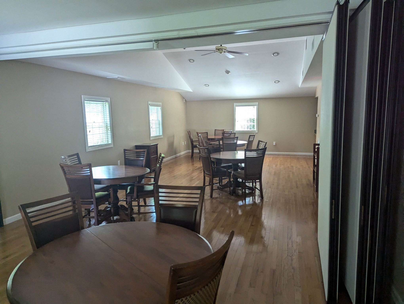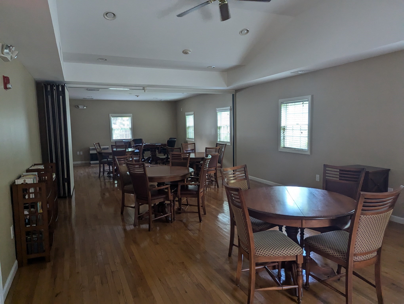Property Description
Property Overview
Property Details click or tap to expand
Bedrooms
- Bedrooms: 1
Other Rooms
- Total Rooms: 4
Bathrooms
- Full Baths: 1
Amenities
- Association Fee Includes: Clubroom, Elevator, Exterior Maintenance, Landscaping, Master Insurance, Reserve Funds, Sewer, Snow Removal, Swimming Pool, Tennis Court, Water
Utilities
- Heating: Geothermal Heat Source, Individual, Oil
- Cooling: Individual, None
- Electric Info: Circuit Breakers, Underground
- Water: City/Town Water, Private
- Sewer: City/Town Sewer, Private
Unit Features
- Square Feet: 1082
- Unit Building: 111
- Unit Level: 1
- Unit Placement: Back
- Floors: 1
- Pets Allowed: No
- Accessability Features: Unknown
Condo Complex Information
- Condo Name: Village At Vinnin Square Condo Trust Ii
- Condo Type: Condo
- Complex Complete: Yes
- Number of Units: 100
- Elevator: Yes
- Condo Association: U
- HOA Fee: $464
- Fee Interval: Monthly
- Management: Professional - Off Site
Construction
- Year Built: 1980
- Style: Mid-Rise, Other (See Remarks), Split Entry
- Construction Type: Brick
- Roof Material: Aluminum, Asphalt/Fiberglass Shingles
- UFFI: Unknown
- Flooring Type: Tile, Wall to Wall Carpet
- Lead Paint: None
- Warranty: No
Garage & Parking
- Garage Parking: Under
- Garage Spaces: 1
Exterior & Grounds
- Exterior Features: Professional Landscaping, Tennis Court
- Pool: Yes
- Pool Features: Inground
Other Information
- MLS ID# 73293180
- Last Updated: 10/25/24
- Documents on File: 21E Certificate, Arch Drawings, Association Financial Statements, Certificate of Insurance, Feasibility Study, Land Survey, Legal Description, Management Association Bylaws, Master Deed, Rules & Regs, Septic Design, Site Plan, Soil Survey, Subdivision Approval, Topographical Map
Property History click or tap to expand
| Date | Event | Price | Price/Sq Ft | Source |
|---|---|---|---|---|
| 10/25/2024 | Active | $400,000 | $370 | MLSPIN |
| 10/21/2024 | Extended | $400,000 | $370 | MLSPIN |
| 09/24/2024 | Active | $400,000 | $370 | MLSPIN |
| 09/20/2024 | New | $400,000 | $370 | MLSPIN |
Mortgage Calculator
Map & Resources
Five Guys
Burger (Fast Food)
0.41mi
Dunkin'
Donut & Coffee Shop
0.41mi
Chipotle
Mexican (Fast Food)
0.44mi
Orangetheory Fitness
Fitness Centre
0.39mi
Club Pilates
Fitness Centre. Sports: Pilates
0.41mi
Swampscott Dog Park
Dog Park
0.34mi
Forest River Conservation Area
Municipal Park
0.05mi
Thompsons Meadow
Municipal Park
0.25mi
Thompsons Meadow
Municipal Park
0.29mi
Bank of America
Bank
0.42mi
Salem Five Bank
Bank
0.46mi
Nails & Co. Spa
Nails
0.38mi
Supercuts
Hairdresser
0.38mi
European Wax Center
Waxing
0.4mi
Stop & Shop
Supermarket
0.28mi
3N Convenience
Convenience
0.35mi
1000 Loring Ave
0.24mi
Opp 1000 Loring Ave
0.25mi
Loring Ave @ Vinnin St
0.28mi
Essex St @ Swampscott Mall
0.28mi
Loring Ave @ Vinnin St
0.29mi
Essex St @ Swampscott Mall
0.29mi
Loring Ave @ Cedar Ave
0.33mi
Loring Ave @ Maple Ave
0.34mi
Seller's Representative: Thomas Mario, Century 21 Mario Real Estate
MLS ID#: 73293180
© 2024 MLS Property Information Network, Inc.. All rights reserved.
The property listing data and information set forth herein were provided to MLS Property Information Network, Inc. from third party sources, including sellers, lessors and public records, and were compiled by MLS Property Information Network, Inc. The property listing data and information are for the personal, non commercial use of consumers having a good faith interest in purchasing or leasing listed properties of the type displayed to them and may not be used for any purpose other than to identify prospective properties which such consumers may have a good faith interest in purchasing or leasing. MLS Property Information Network, Inc. and its subscribers disclaim any and all representations and warranties as to the accuracy of the property listing data and information set forth herein.
MLS PIN data last updated at 2024-10-25 03:05:00



