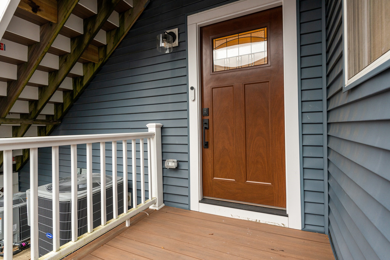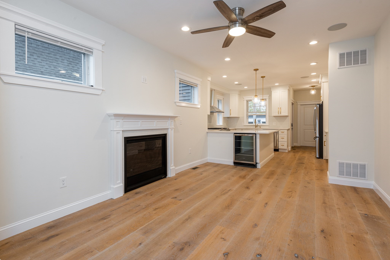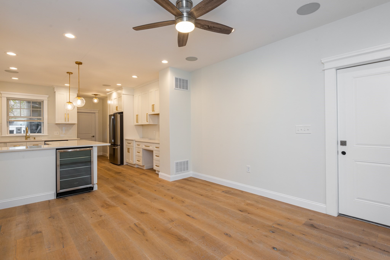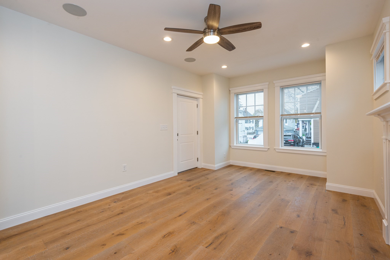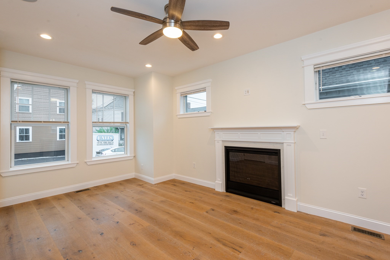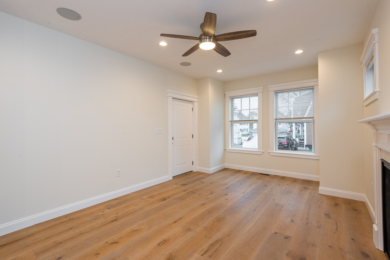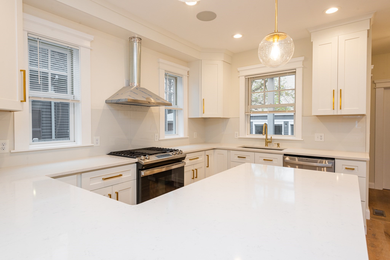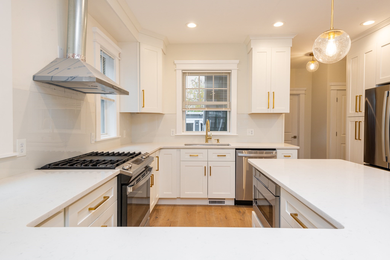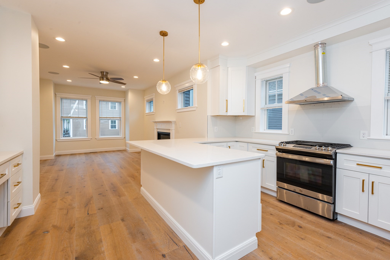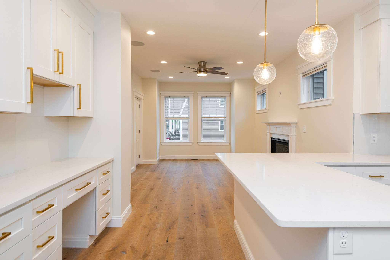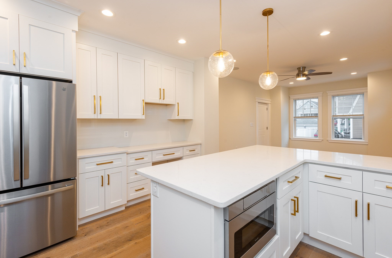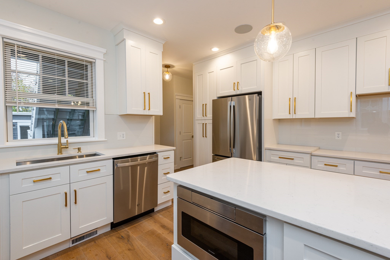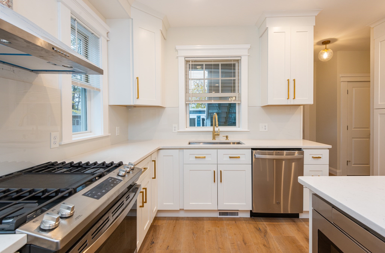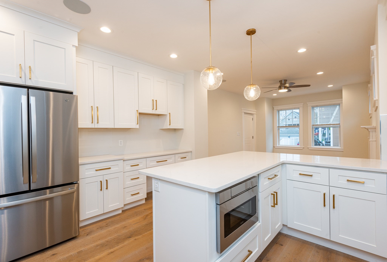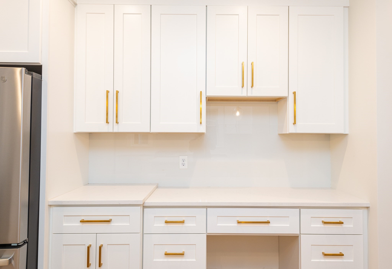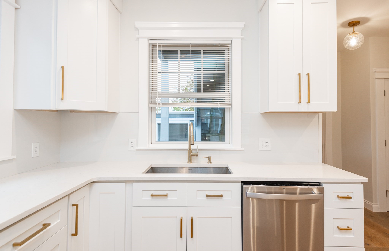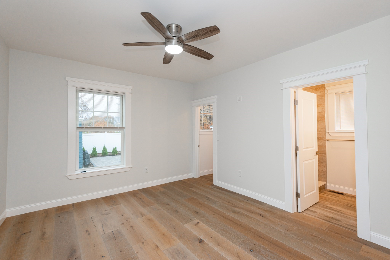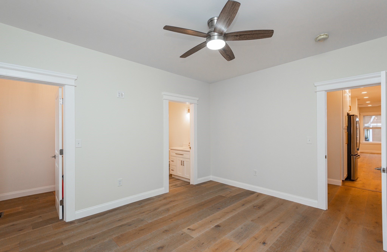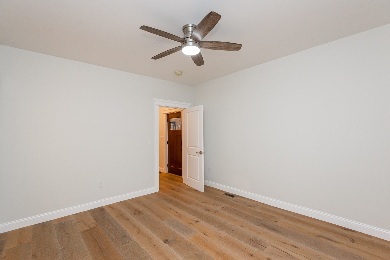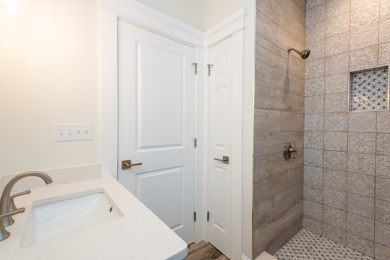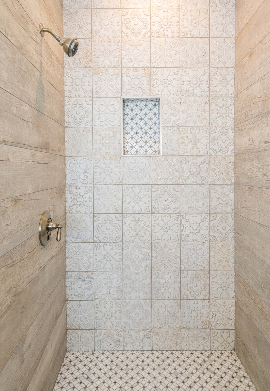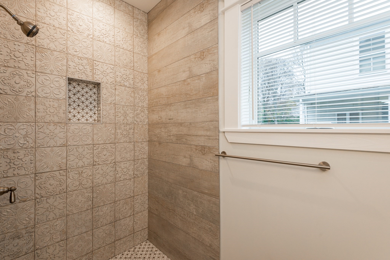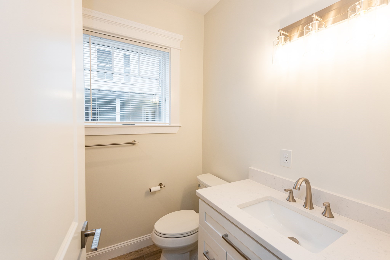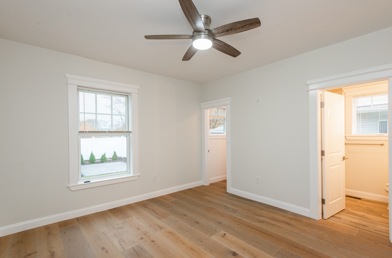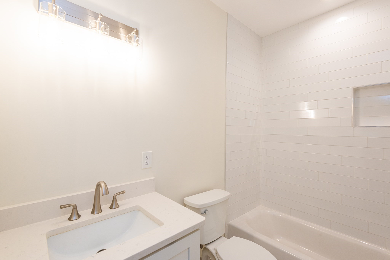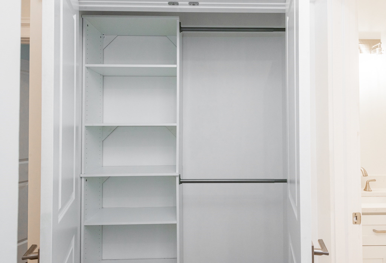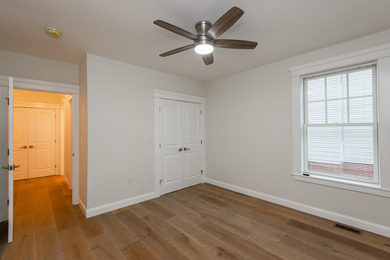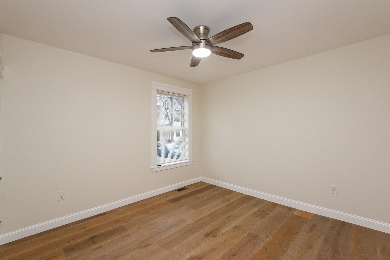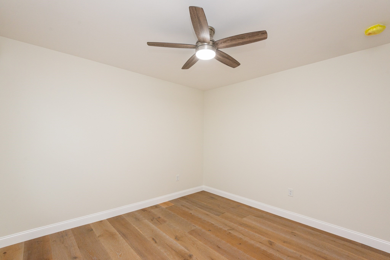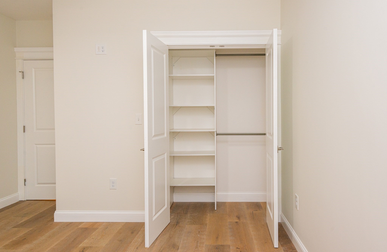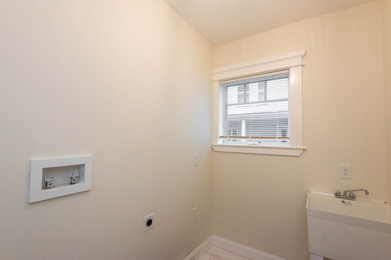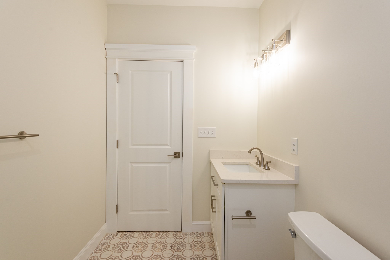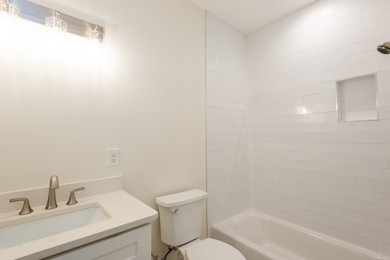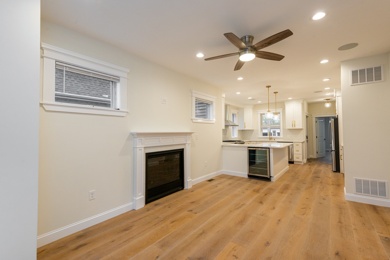Property Description
Property Overview
Property Details click or tap to expand
Kitchen, Dining, and Appliances
- Kitchen Level: First Floor
- Dishwasher, Disposal, Microwave, Range, Refrigerator, Vent Hood, Washer Hookup
Bedrooms
- Bedrooms: 2
- Master Bedroom Level: First Floor
- Bedroom 2 Level: First Floor
Other Rooms
- Total Rooms: 5
- Living Room Level: First Floor
Bathrooms
- Full Baths: 2
- Master Bath: 1
- Bathroom 1 Level: First Floor
- Bathroom 2 Level: First Floor
Amenities
- Amenities: Golf Course, Highway Access, House of Worship, Public Transportation, Shopping
- Association Fee Includes: Landscaping, Master Insurance, Reserve Funds, Sewer, Snow Removal, Water
Utilities
- Heating: Extra Flue, Forced Air, Gas, Heat Pump, Oil
- Heat Zones: 1
- Cooling: Central Air
- Cooling Zones: 1
- Electric Info: 100 Amps, Other (See Remarks)
- Energy Features: Insulated Windows
- Utility Connections: for Electric Dryer, for Gas Range, Washer Hookup
- Water: City/Town Water, Private
- Sewer: City/Town Sewer, Private
Unit Features
- Square Feet: 888
- Unit Building: 1
- Unit Level: 1
- Interior Features: Internet Available - Unknown
- Security: Fenced
- Floors: 1
- Pets Allowed: No
- Fireplaces: 1
- Laundry Features: In Unit
- Accessability Features: No
Condo Complex Information
- Condo Type: Condo
- Complex Complete: Yes
- Year Converted: 2024
- Number of Units: 2
- Elevator: No
- Condo Association: U
- HOA Fee: $210
- Fee Interval: Monthly
- Management: Professional - Off Site
Construction
- Year Built: 1890
- Style: 2/3 Family, , Garrison, Houseboat, Townhouse, Tudor
- Construction Type: Aluminum, Frame
- Roof Material: Aluminum, Asphalt/Fiberglass Shingles
- UFFI: Unknown
- Flooring Type: Engineered Hardwood, Tile
- Lead Paint: Unknown
- Warranty: No
Garage & Parking
- Garage Parking: Assigned, Detached
- Garage Spaces: 1
- Parking Features: 1-10 Spaces, Assigned, Detached, Garage, Off-Street, Paved Driveway, Tandem
- Parking Spaces: 1
Exterior & Grounds
- Pool: No
Other Information
- MLS ID# 73296043
- Last Updated: 10/19/24
Property History click or tap to expand
| Date | Event | Price | Price/Sq Ft | Source |
|---|---|---|---|---|
| 10/01/2024 | Active | $624,900 | $704 | MLSPIN |
| 10/01/2024 | Active | $774,900 | $467 | MLSPIN |
| 09/27/2024 | New | $774,900 | $467 | MLSPIN |
| 09/27/2024 | New | $624,900 | $704 | MLSPIN |
| 01/12/2024 | Killed | $624,900 | $702 | MLSPIN |
| 01/12/2024 | Killed | $624,900 | $702 | MLSPIN |
| 12/14/2023 | Active | $624,900 | $702 | MLSPIN |
| 12/10/2023 | New | $624,900 | $702 | MLSPIN |
Mortgage Calculator
Map & Resources
Bates School
Public Elementary School, Grades: PK-5
0.21mi
Pickering School
School
0.23mi
Saint Thomas School
School
0.28mi
Thomas Carroll School
Public Elementary School, Grades: PK-5
0.47mi
Bishop Fenwick High School
Private School, Grades: 9-12
0.65mi
Endicott School
School
0.77mi
Phoenix
Private School, Grades: K-8
0.79mi
The Phoenix School
Private School, Grades: PK-8
0.8mi
The Peabody Diner
Cafe
0.28mi
Odd Meter
Coffee Shop. Offers: Vegan, Lactose Free, Vegetarian
0.92mi
McDonald's
Burger (Fast Food)
0.91mi
Treadwell's
Ice Cream Parlor
0.51mi
Melt
Ice Cream Parlor
0.93mi
King's Roast Beef
Restaurant
0.32mi
North House of Pizza
Pizzeria
0.44mi
Jamie’s Roast Beef
Roast Beef Restaurant
0.5mi
All Creatures Veterinary Hospital
Veterinary
0.64mi
Salem Fire Department
Fire Station
0.39mi
Peabody Fire Department
Fire Station
0.5mi
Salem Fire Department
Fire Station
1.05mi
Peabody Fire Department
Fire Station
1.1mi
Salem Fire Department
Fire Station
1.14mi
Witch Dungeon Museum
Museum
0.88mi
The Witch House
Museum
0.88mi
Salem YMCA
Sports Centre
0.87mi
Mcglew Park
Municipal Park
0.12mi
Patton Park
Municipal Park
0.33mi
Mack Park
Municipal Park
0.45mi
Connelly Park
Municipal Park
0.51mi
Mccabe Park
Municipal Park
0.54mi
Furlong Park
Municipal Park
0.58mi
Buckley Field
Municipal Park
0.8mi
Gonyea Park
Park
0.83mi
Sunnyside Bowling
Bowling Alley
0.92mi
Kernwood Country Club
Golf Course
0.09mi
Cabot Farm Playground
Playground
0.5mi
Essex Law Library
Library
0.8mi
Salem Public Library
Library
0.85mi
Essex Law Library
Library
0.89mi
Salem Athenaeum
Library
0.9mi
Speedway
Gas Station
0.62mi
Sarai By Day
Beauty
0.31mi
Corporate Nails and Spa
Spa
0.5mi
Moon Baby
Hairdresser
0.89mi
CVS Pharmacy
Pharmacy
0.84mi
Walgreens
Pharmacy
0.93mi
Quick Pick Convenience
Convenience
0.1mi
Salem 7
Convenience
0.48mi
Gardner Park Variety
Convenience
0.5mi
Speedway
Convenience
0.62mi
Stop & Shop
Supermarket
0.72mi
North St @ Woodside St
0.09mi
North St opp Nursery St
0.1mi
North St opp Cushing St
0.12mi
North St @ Cushing St
0.12mi
North St @ Garden Terr
0.12mi
North St @ Cressey Ave
0.13mi
North St @ Liberty Hill Ave
0.19mi
North St @ Symonds Ave
0.2mi
Seller's Representative: Nicholas Newhall, Real Estate by Hughes & Assoc. Inc.
MLS ID#: 73296043
© 2024 MLS Property Information Network, Inc.. All rights reserved.
The property listing data and information set forth herein were provided to MLS Property Information Network, Inc. from third party sources, including sellers, lessors and public records, and were compiled by MLS Property Information Network, Inc. The property listing data and information are for the personal, non commercial use of consumers having a good faith interest in purchasing or leasing listed properties of the type displayed to them and may not be used for any purpose other than to identify prospective properties which such consumers may have a good faith interest in purchasing or leasing. MLS Property Information Network, Inc. and its subscribers disclaim any and all representations and warranties as to the accuracy of the property listing data and information set forth herein.
MLS PIN data last updated at 2024-10-19 10:20:00



