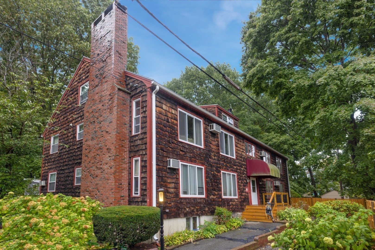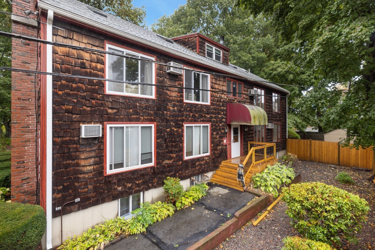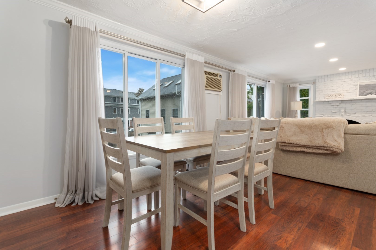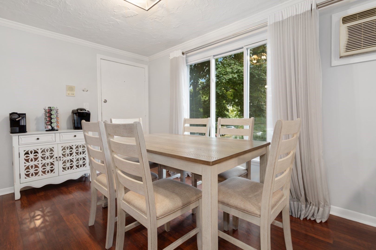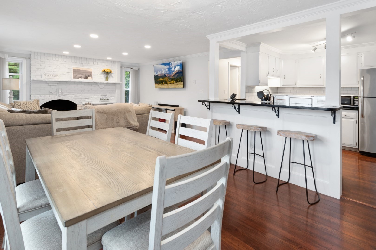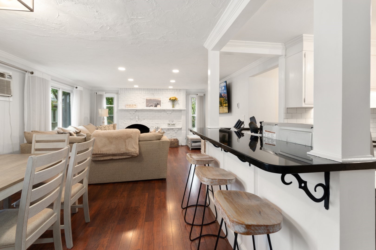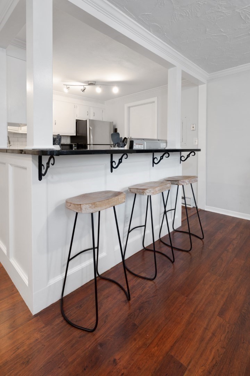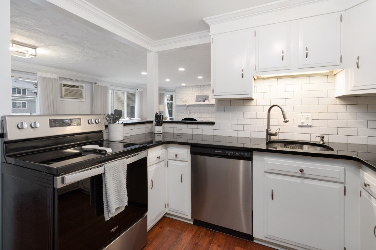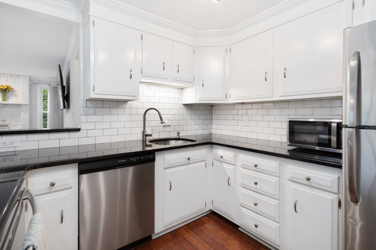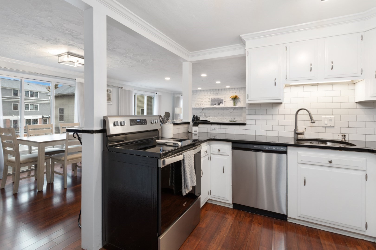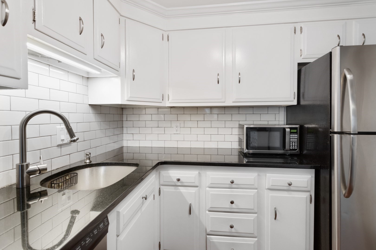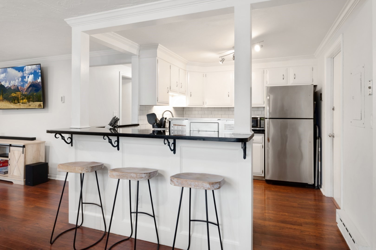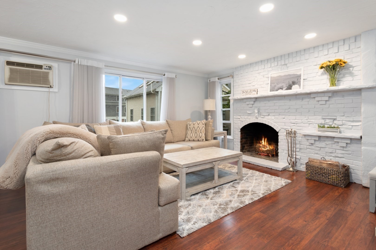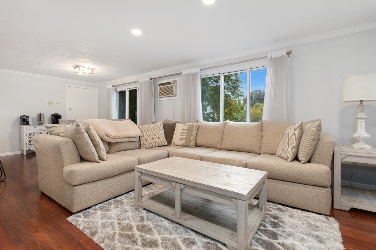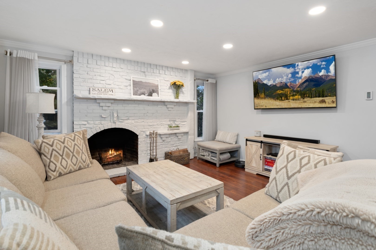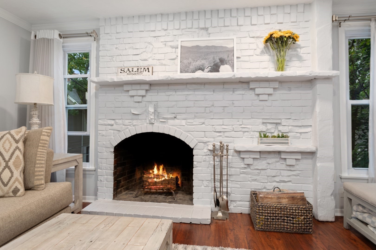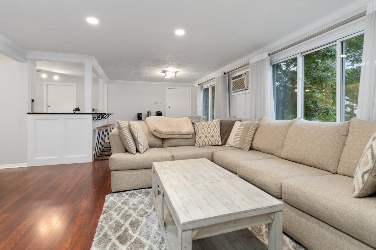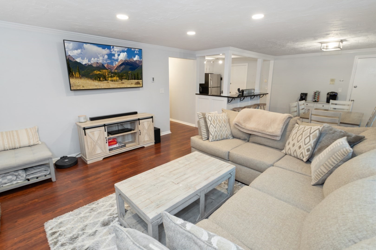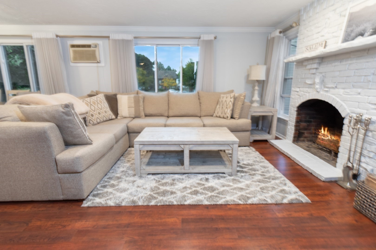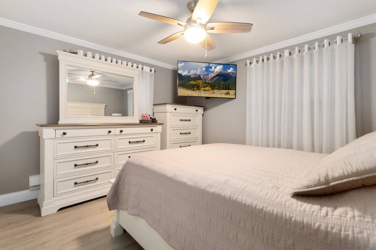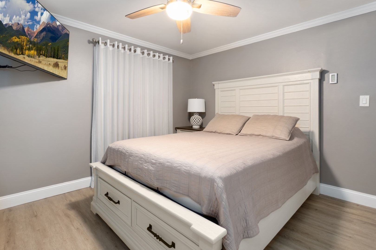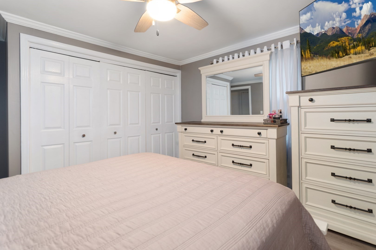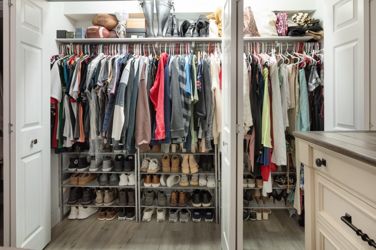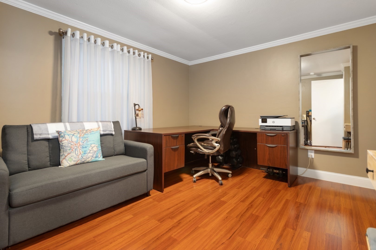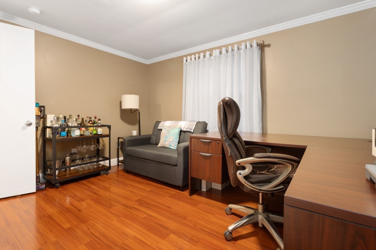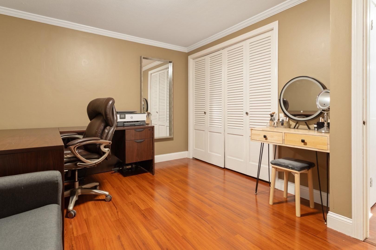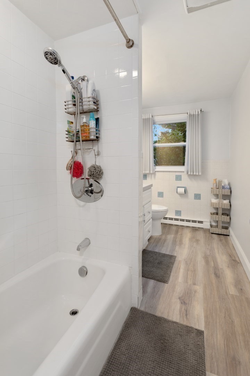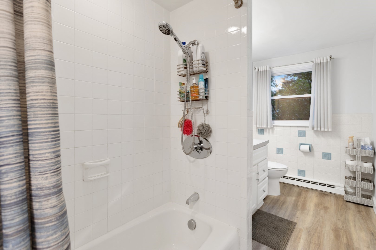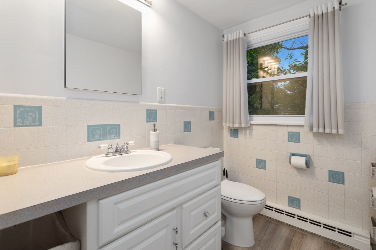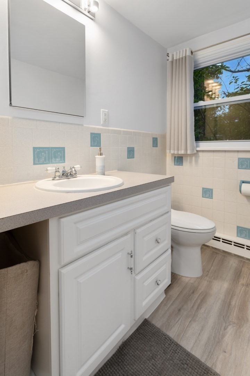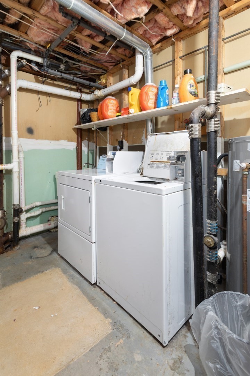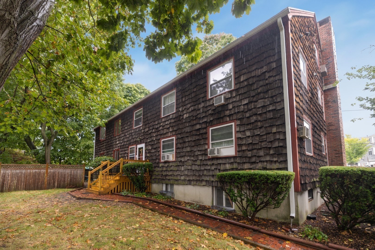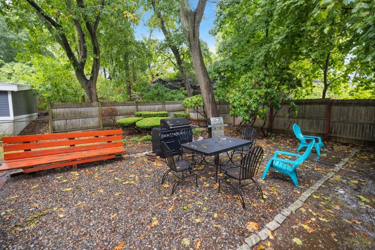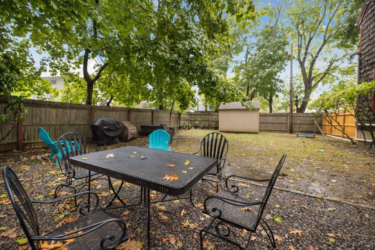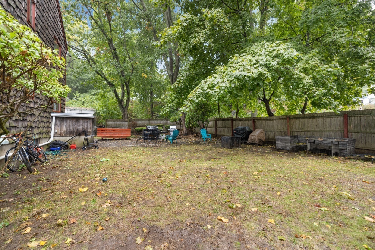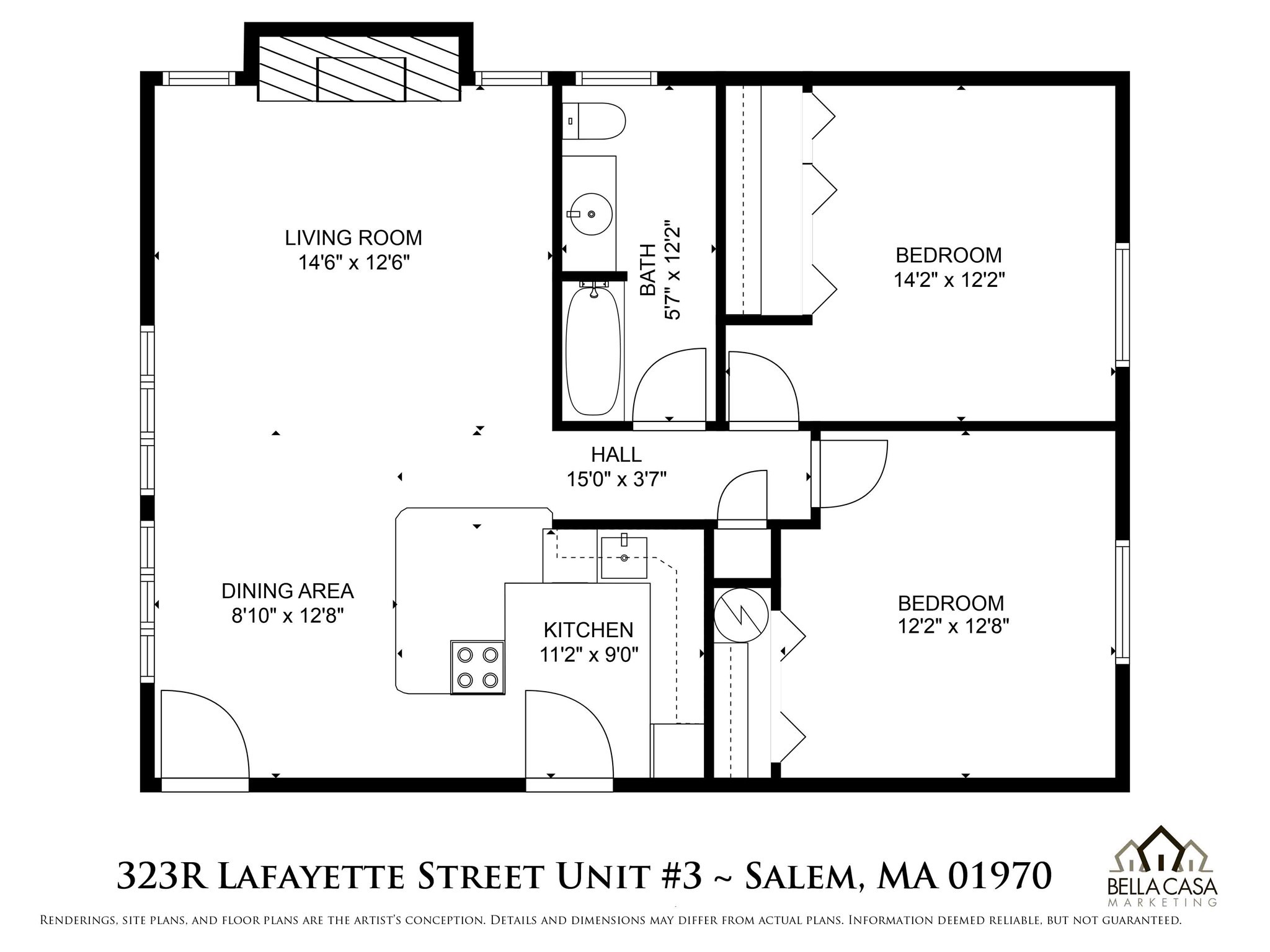Property Description
Property Overview
Property Details click or tap to expand
Kitchen, Dining, and Appliances
- Kitchen Dimensions: 11X9
- Kitchen Level: First Floor
- Countertops - Stone/Granite/Solid, Flooring - Laminate, Recessed Lighting, Stainless Steel Appliances
- Dishwasher, Disposal, Microwave, Range, Refrigerator
- Dining Room Dimensions: 12'10"X9
- Dining Room Level: First Floor
- Dining Room Features: Flooring - Laminate
Bedrooms
- Bedrooms: 2
- Master Bedroom Dimensions: 14X12
- Master Bedroom Level: First Floor
- Master Bedroom Features: Ceiling Fan(s), Closet, Flooring - Laminate
- Bedroom 2 Dimensions: 12X12
- Bedroom 2 Level: First Floor
- Master Bedroom Features: Ceiling Fan(s), Closet, Flooring - Laminate
Other Rooms
- Total Rooms: 5
- Living Room Dimensions: 14'7"X12
- Living Room Level: First Floor
- Living Room Features: Fireplace, Flooring - Laminate
Bathrooms
- Full Baths: 1
- Bathroom 1 Dimensions: 12X5'8"
- Bathroom 1 Level: First Floor
- Bathroom 1 Features: Bathroom - Full, Bathroom - With Tub & Shower
Amenities
- Amenities: Bike Path, Golf Course, House of Worship, Marina, Medical Facility, Park, Public School, Public Transportation, Shopping, Tennis Court, University, Walk/Jog Trails
- Association Fee Includes: Exterior Maintenance, Landscaping, Master Insurance, Refuse Removal, Sewer, Water
Utilities
- Heating: Electric Baseboard, Hot Water Baseboard, Other (See Remarks), Radiant
- Heat Zones: 3
- Cooling: Wall AC
- Cooling Zones: 2
- Electric Info: Circuit Breakers, Underground
- Utility Connections: for Electric Oven, for Electric Range
- Water: City/Town Water, Private
- Sewer: City/Town Sewer, Private
Unit Features
- Square Feet: 868
- Unit Building: 3
- Unit Level: 2
- Unit Placement: Upper
- Security: Intercom
- Floors: 1
- Pets Allowed: No
- Fireplaces: 1
- Laundry Features: Common, In Building
- Accessability Features: Unknown
Condo Complex Information
- Condo Name: Lafayette Street Condominium
- Condo Type: Condo
- Complex Complete: Yes
- Number of Units: 7
- Number of Units Owner Occupied: 7
- Owner Occupied Data Source: Owner
- Elevator: No
- Condo Association: U
- HOA Fee: $283
- Fee Interval: Monthly
- Management: Professional - Off Site
Construction
- Year Built: 1920
- Style: Contemporary, Floating Home, Garden, Low-Rise, Modified, Victorian
- Construction Type: Aluminum, Frame
- Roof Material: Aluminum, Asphalt/Fiberglass Shingles
- Flooring Type: Laminate
- Lead Paint: Unknown
- Warranty: No
Garage & Parking
- Garage Parking: Deeded
- Parking Features: 1-10 Spaces, Deeded, Off-Street, Open, Other (See Remarks)
- Parking Spaces: 2
Exterior & Grounds
- Pool: No
- Waterfront Features: Harbor
- Distance to Beach: 1/2 to 1 Mile
- Beach Description: Harbor
Other Information
- MLS ID# 73301189
- Last Updated: 11/12/24
- Documents on File: Aerial Photo, Legal Description, Master Deed, Perc Test, Site Plan, Unit Deed
Property History click or tap to expand
| Date | Event | Price | Price/Sq Ft | Source |
|---|---|---|---|---|
| 11/12/2024 | Active | $424,000 | $488 | MLSPIN |
| 11/08/2024 | Back on Market | $424,000 | $488 | MLSPIN |
| 10/22/2024 | Temporarily Withdrawn | $424,000 | $488 | MLSPIN |
| 10/14/2024 | Active | $424,000 | $488 | MLSPIN |
| 10/10/2024 | New | $424,000 | $488 | MLSPIN |
| 10/01/2020 | Sold | $300,000 | $346 | MLSPIN |
| 09/03/2020 | Under Agreement | $274,900 | $317 | MLSPIN |
| 08/21/2020 | Contingent | $274,900 | $317 | MLSPIN |
| 08/17/2020 | New | $274,900 | $317 | MLSPIN |
Mortgage Calculator
Map & Resources
Salem State University North Campus
University
0.08mi
Salem State University O'Keefe Center
University
0.14mi
Salem State University Harrington Campus
University
0.37mi
Starbucks
Coffee Shop
0.43mi
Dunkin'
Donut & Coffee Shop
0.2mi
PZA Grille
Pasta & Pizza & Sandwich Restaurant
0.04mi
Marsh Dining Hall
Restaurant
0.44mi
Kissable Paws
Pet Grooming
0.31mi
North Shore Medical Center - Salem Hospital
Hospital
0.6mi
Salem Fire Department - Station 5
Fire Station
0.29mi
University Police
Police
0.4mi
Sophia Gordon Center
Theatre
0.17mi
Pioneer Village
Museum
0.23mi
Gasset FItness Center
Fitness Centre
0.21mi
Pool
Swimming Pool
0.25mi
Alumni Field
Sports Centre. Sports: Soccer
0.16mi
O'Keefe Sports Complex
Sports Centre
0.19mi
Batting Cage
Sports Centre. Sports: Baseball
0.25mi
Jeggle Island
Municipal Park
0.38mi
Sullivan Front Lawn
Park
0.08mi
Upper Quad
Park
0.15mi
Forest River Park
Park
0.17mi
Rainbow Terrace Playground
Playground
0.25mi
Old Slide
Playground
0.36mi
St. Jean's Credit Union
Bank
0.05mi
Marblehead Bank
Bank
0.36mi
Andrew Michaels Salon & Spa
Hairdresser
0.14mi
Pringle's Barber Shop
Hairdresser
0.3mi
Mindy's Nails
Nails
0.32mi
Dr. Stan Garber DMD
Dentist
0.31mi
Shell
Gas Station
0.28mi
Sunoco
Gas Station
0.29mi
Crosby's Marketplace
Supermarket
0.32mi
CVS Pharmacy
Pharmacy
0.45mi
Shell
Convenience
0.29mi
Sunoco
Convenience
0.29mi
White Dove Market & Grill
Convenience
0.31mi
Friendly Mini Mart
Convenience
0.37mi
Family Dollar
Variety Store
0.35mi
Lafayette St @ Loring Ave
0.04mi
Opp 352 Lafayette St
0.04mi
Lafayette St @ Clifton Ave
0.05mi
Lafayette St @ Forest Ave
0.05mi
Loring Ave @ Linden St
0.09mi
Loring Ave @ Salem State University
0.1mi
Lafayette St @ Ocean Ave
0.14mi
Lafayette St @ Ocean Ave
0.14mi
Seller's Representative: Michele Goodwin, Leading Edge Real Estate
MLS ID#: 73301189
© 2024 MLS Property Information Network, Inc.. All rights reserved.
The property listing data and information set forth herein were provided to MLS Property Information Network, Inc. from third party sources, including sellers, lessors and public records, and were compiled by MLS Property Information Network, Inc. The property listing data and information are for the personal, non commercial use of consumers having a good faith interest in purchasing or leasing listed properties of the type displayed to them and may not be used for any purpose other than to identify prospective properties which such consumers may have a good faith interest in purchasing or leasing. MLS Property Information Network, Inc. and its subscribers disclaim any and all representations and warranties as to the accuracy of the property listing data and information set forth herein.
MLS PIN data last updated at 2024-11-12 03:05:00



