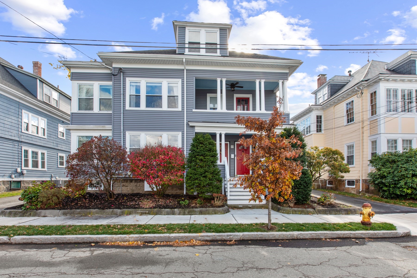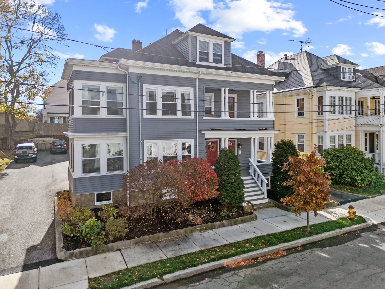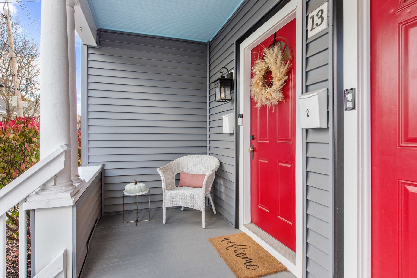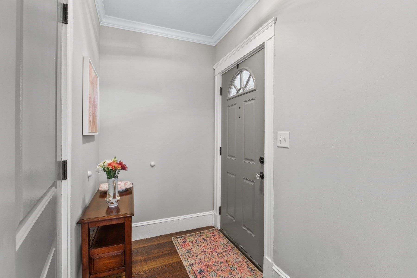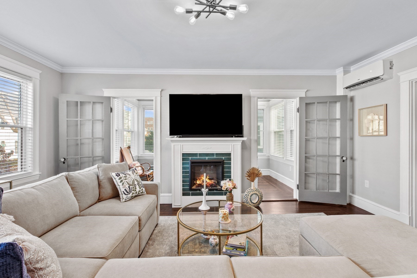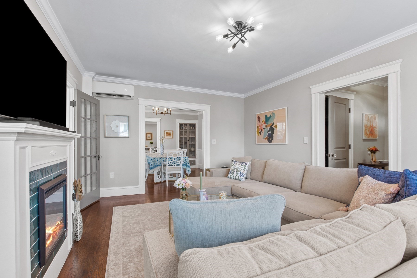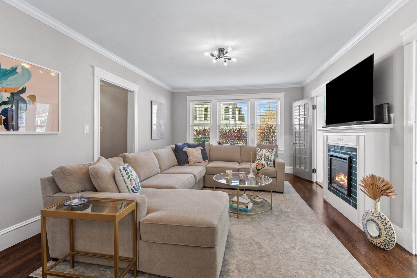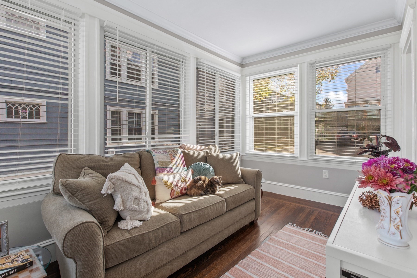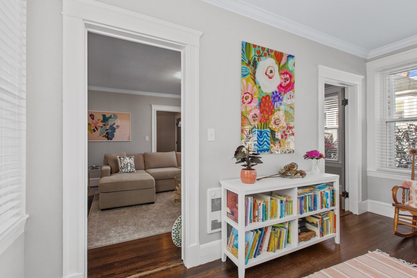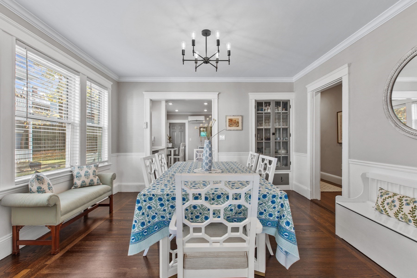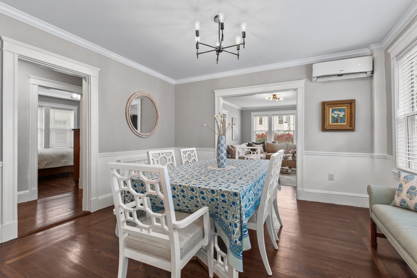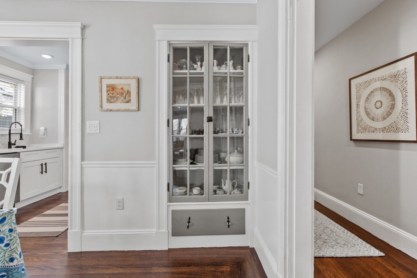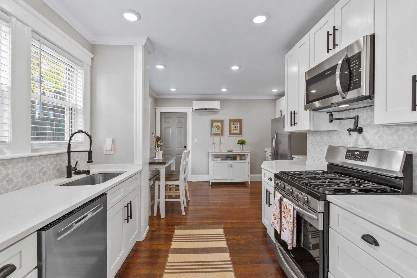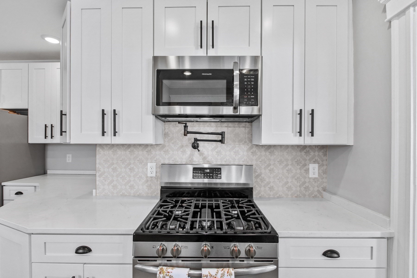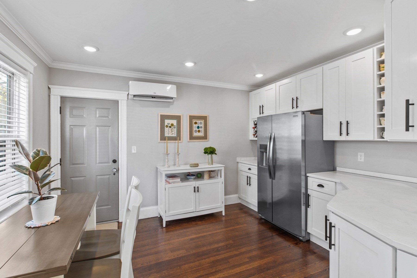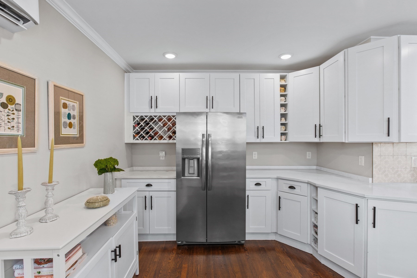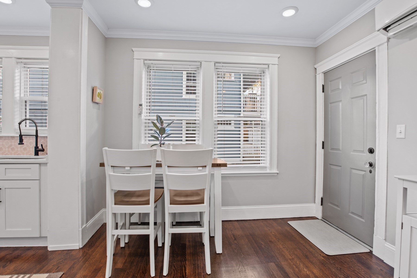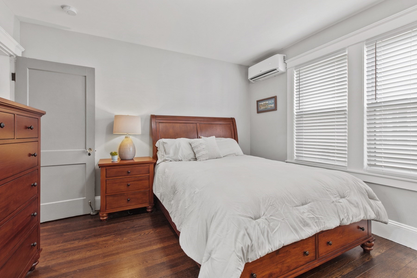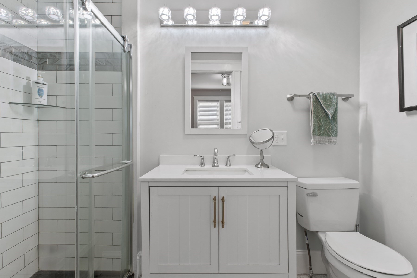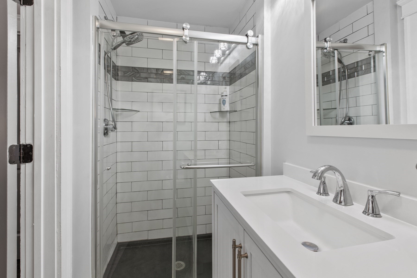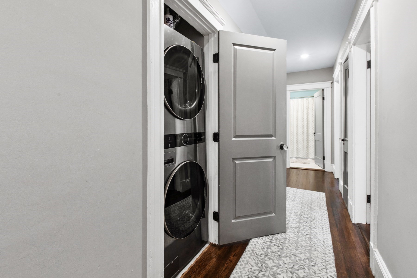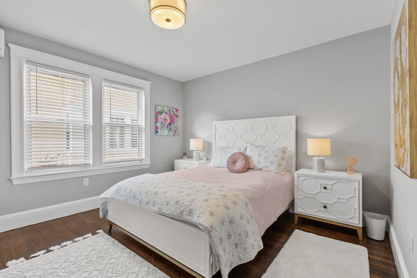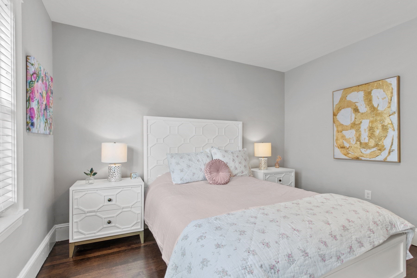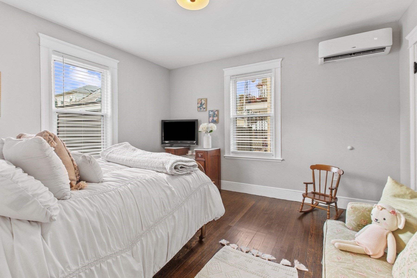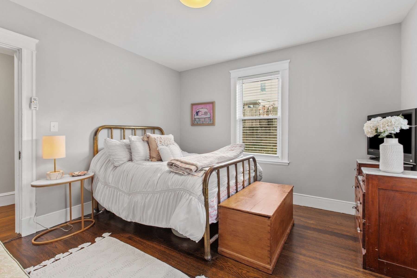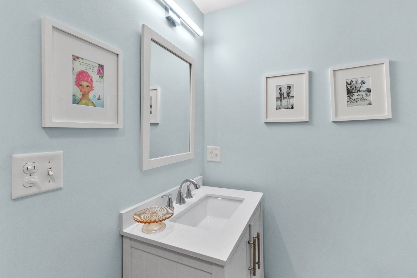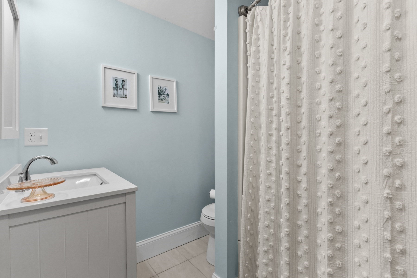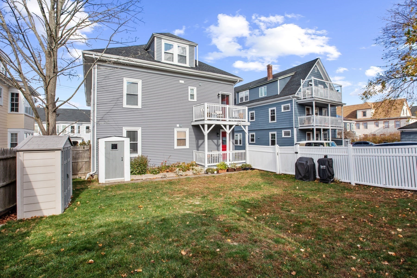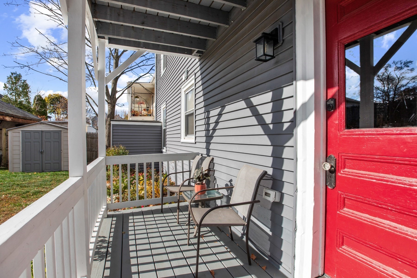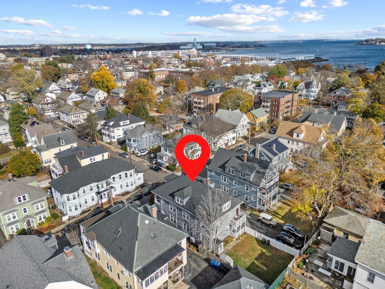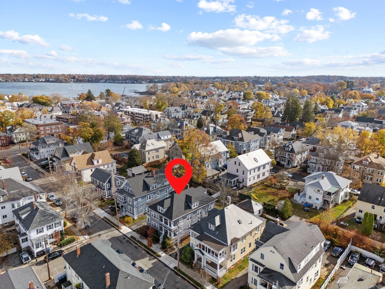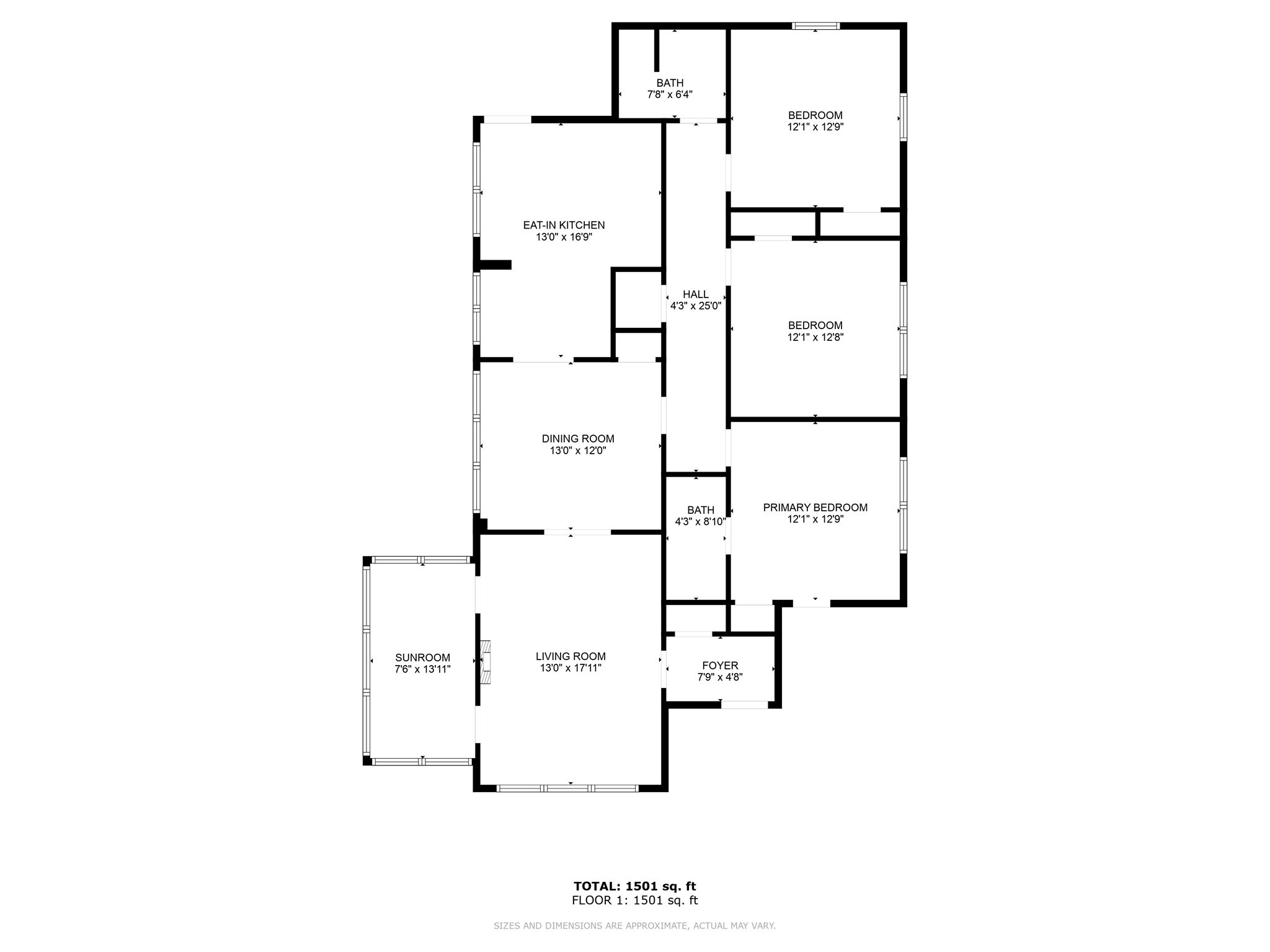Property Description
Property Overview
Property Details click or tap to expand
Kitchen, Dining, and Appliances
- Kitchen Dimensions: 13X17
- Kitchen Level: First Floor
- Cabinets - Upgraded, Closet/Cabinets - Custom Built, Countertops - Stone/Granite/Solid, Countertops - Upgraded, Dining Area, Flooring - Hardwood, Gas Stove, Pot Filler Faucet, Stainless Steel Appliances
- Dishwasher, Dryer, Microwave, Range, Refrigerator, Vent Hood, Washer, Washer Hookup
- Dining Room Dimensions: 13X12
- Dining Room Level: First Floor
- Dining Room Features: Closet/Cabinets - Custom Built, Flooring - Hardwood, Open Floor Plan
Bedrooms
- Bedrooms: 3
- Master Bedroom Dimensions: 12X13
- Master Bedroom Level: First Floor
- Master Bedroom Features: Bathroom - Full, Closet, Flooring - Hardwood
- Bedroom 2 Dimensions: 12X13
- Bedroom 2 Level: First Floor
- Master Bedroom Features: Closet, Flooring - Hardwood
- Bedroom 3 Dimensions: 12X13
- Bedroom 3 Level: First Floor
- Master Bedroom Features: Closet, Flooring - Hardwood
Other Rooms
- Total Rooms: 7
- Living Room Dimensions: 13X18
- Living Room Level: First Floor
- Living Room Features: Fireplace, Flooring - Hardwood, Open Floor Plan
Bathrooms
- Full Baths: 2
- Master Bath: 1
- Bathroom 1 Level: First Floor
- Bathroom 1 Features: Bathroom - Full, Bathroom - With Tub & Shower
- Bathroom 2 Level: First Floor
- Bathroom 2 Features: Bathroom - Full, Bathroom - Tiled With Shower Stall
Amenities
- Amenities: Bike Path, Golf Course, Highway Access, House of Worship, Marina, Medical Facility, Park, Public Transportation, Shopping, Swimming Pool, T-Station, University, Walk/Jog Trails
- Association Fee Includes: Master Insurance, Reserve Funds, Sewer, Water
Utilities
- Heating: Ductless Mini-Split System
- Cooling: Ductless Mini-Split System
- Electric Info: Circuit Breakers, Underground
- Utility Connections: for Gas Range
- Water: City/Town Water, Private
- Sewer: City/Town Sewer, Private
Unit Features
- Square Feet: 1607
- Unit Building: 1
- Unit Level: 1
- Floors: 1
- Pets Allowed: Yes
- Fireplaces: 1
- Laundry Features: In Unit
- Accessability Features: Unknown
Condo Complex Information
- Condo Name: Roslyn Place Condominium
- Condo Type: Condo
- Complex Complete: Yes
- Year Converted: 2022
- Number of Units: 3
- Number of Units Owner Occupied: 3
- Owner Occupied Data Source: Owner
- Elevator: No
- Condo Association: U
- HOA Fee: $200
- Fee Interval: Monthly
Construction
- Year Built: 1915
- Style: 2/3 Family, Houseboat, Tudor
- Construction Type: Aluminum, Frame
- Roof Material: Aluminum, Asphalt/Fiberglass Shingles
- Flooring Type: Hardwood, Tile
- Lead Paint: Unknown
- Warranty: No
Garage & Parking
- Parking Features: 1-10 Spaces, Detached, Off-Street, Paved Driveway, Tandem
- Parking Spaces: 2
Exterior & Grounds
- Exterior Features: Deck - Wood, Fenced Yard, Porch
- Pool: No
- Waterfront Features: Harbor, Ocean
- Distance to Beach: 3/10 to 1/2 Mile3/10 to 1/2 Mile Miles
- Beach Description: Harbor, Ocean
Other Information
- MLS ID# 73311661
- Last Updated: 11/17/24
- Documents on File: 21E Certificate, Building Permit, Floor Plans, Investment Analysis, Legal Description, Master Deed, Rules & Regs, Site Plan, Soil Survey
Property History click or tap to expand
| Date | Event | Price | Price/Sq Ft | Source |
|---|---|---|---|---|
| 11/16/2024 | Active | $649,999 | $404 | MLSPIN |
| 11/12/2024 | New | $649,999 | $404 | MLSPIN |
| 10/17/2022 | Sold | $535,000 | $333 | MLSPIN |
| 09/26/2022 | Under Agreement | $549,900 | $342 | MLSPIN |
| 09/14/2022 | Contingent | $549,900 | $342 | MLSPIN |
| 09/11/2022 | Active | $549,900 | $342 | MLSPIN |
| 09/08/2022 | Sold | $475,000 | $463 | MLSPIN |
| 09/07/2022 | Price Change | $549,900 | $342 | MLSPIN |
| 08/17/2022 | Under Agreement | $484,900 | $472 | MLSPIN |
| 08/15/2022 | Contingent | $484,900 | $472 | MLSPIN |
| 08/15/2022 | Active | $564,500 | $351 | MLSPIN |
| 08/11/2022 | Price Change | $564,500 | $351 | MLSPIN |
| 07/31/2022 | Active | $484,900 | $472 | MLSPIN |
| 07/29/2022 | Under Agreement | $579,900 | $361 | MLSPIN |
| 07/27/2022 | Price Change | $484,900 | $472 | MLSPIN |
| 07/20/2022 | Contingent | $579,900 | $361 | MLSPIN |
| 07/11/2022 | Active | $499,900 | $487 | MLSPIN |
| 07/11/2022 | Active | $579,000 | $360 | MLSPIN |
| 06/27/2022 | Active | $579,900 | $361 | MLSPIN |
| 06/23/2022 | New | $579,900 | $361 | MLSPIN |
Mortgage Calculator
Map & Resources
Saltonstall School
Public Elementary School, Grades: K-8
0.21mi
Salem State University O'Keefe Center
University
0.32mi
Saint Josephs School
School
0.39mi
Salem State University North Campus
University
0.47mi
Salem Academy Charter School
Charter School, Grades: 6-12
0.52mi
Salem Academy Charter School
Charter School, Grades: 6-12
0.59mi
Collins Middle School
Public Middle School, Grades: 6-8
0.59mi
Salem State University Harrington Campus
University
0.66mi
All Souls Lounge
Bar
0.65mi
Bit Bar
Bar
0.67mi
Starbucks
Coffee Shop
0.53mi
Lulu's Bakery and Pantry
Cafe
0.62mi
Kakawa Chocolate House
Cafe
0.71mi
Honey Dew
Donut & Coffee Shop
0.72mi
Jaho Cafe
Cafe
0.73mi
Starbucks
Coffee Shop
0.73mi
Kissable Paws
Pet Grooming
0.6mi
Day Of the Dog
Pet Grooming
0.67mi
Salem Police Department
Local Police
0.33mi
University Police
Police
0.73mi
North Shore Medical Center - Salem Hospital
Hospital
0.34mi
MassGeneral for Children at North Shore Medical Center
Hospital. Speciality: Paediatrics
0.62mi
Salem Fire Department - Station 5
Fire Station
0.59mi
Salem Fire Department
Fire Station
0.59mi
Salem Fire Department
Fire Station
0.71mi
Sophia Gordon Center
Theatre
0.57mi
Bertram Field
Stadium
0.45mi
Cinema Salem
Cinema
0.78mi
Pioneer Village
Museum
0.46mi
The Salem Museum
Museum
0.66mi
New England Pirate Museum
Museum
0.67mi
Peabody Essex Museum
Museum
0.68mi
Witch History Museum
Museum
0.7mi
Pool
Swimming Pool
0.47mi
O'Keefe Sports Complex
Sports Centre
0.39mi
Alumni Field
Sports Centre. Sports: Soccer
0.42mi
Batting Cage
Sports Centre. Sports: Baseball
0.52mi
Salem YMCA
Sports Centre
0.73mi
Tennis Courts
Sports Centre. Sports: Tennis
0.91mi
Gasset FItness Center
Fitness Centre
0.42mi
Palmer Cove Park
Municipal Park
0.26mi
Lafayette Park
Municipal Park
0.36mi
Mary Jane Lee Park
Municipal Park
0.37mi
Forest River Park
Park
0.44mi
Sullivan Front Lawn
Park
0.47mi
High Street Park
Municipal Park
0.48mi
15 Peabody Street Park
Municipal Park
0.52mi
Upper Quad
Park
0.53mi
Olde Salem Greens
Golf Course
0.67mi
Rainbow Terrace Playground
Playground
0.61mi
Old Slide
Playground
0.66mi
Marblehead Bank
Bank
0.09mi
St. Jean's Credit Union
Bank
0.43mi
North Shore Bank
Bank
0.56mi
Rockland Trust
Bank
0.57mi
Century Bank
Bank
0.64mi
Eastern Bank
Bank
0.74mi
Mindy's Nails
Nails
0.11mi
Andrew Michaels Salon & Spa
Hairdresser
0.25mi
Walgreens
Pharmacy
0.56mi
CVS Pharmacy
Pharmacy
0.7mi
CVS Pharmacy
Pharmacy
0.71mi
CVS Pharmacy
Pharmacy
0.72mi
Walgreens
Pharmacy
0.92mi
Crosby's Marketplace
Supermarket
0.08mi
Daily Table
Supermarket
0.39mi
Big Apple Food Shops
Supermarket
0.73mi
Lafayette St @ Holly St
0.12mi
Lafayette St @ Leach St
0.13mi
Lafayette St @ Hancock St
0.15mi
Lafayette St @ Saltonstall Pkwy
0.15mi
Lafayette St @ Laurel St
0.18mi
Lafayette St @ Willow Ave
0.19mi
Lafayette @ Leavitt St
0.24mi
Lafayette St @ Ocean Ave
0.27mi
Seller's Representative: Jennelle Demers, Stone Ridge Properties, Inc.
MLS ID#: 73311661
© 2024 MLS Property Information Network, Inc.. All rights reserved.
The property listing data and information set forth herein were provided to MLS Property Information Network, Inc. from third party sources, including sellers, lessors and public records, and were compiled by MLS Property Information Network, Inc. The property listing data and information are for the personal, non commercial use of consumers having a good faith interest in purchasing or leasing listed properties of the type displayed to them and may not be used for any purpose other than to identify prospective properties which such consumers may have a good faith interest in purchasing or leasing. MLS Property Information Network, Inc. and its subscribers disclaim any and all representations and warranties as to the accuracy of the property listing data and information set forth herein.
MLS PIN data last updated at 2024-11-17 03:30:00



