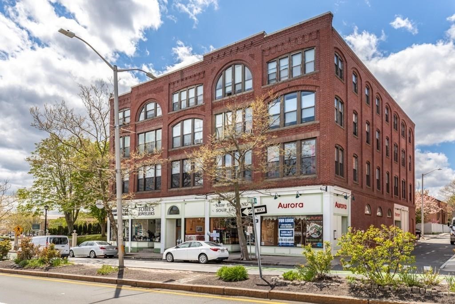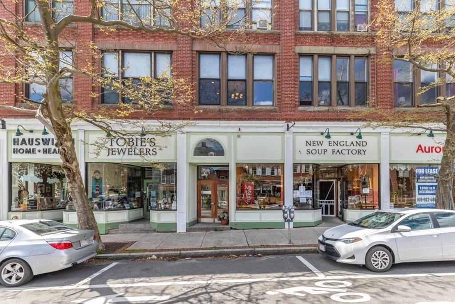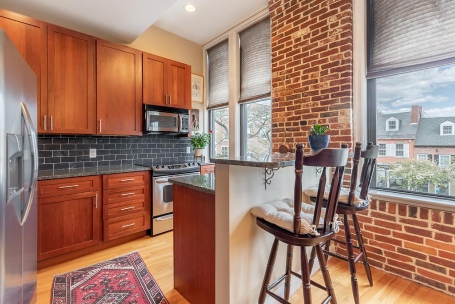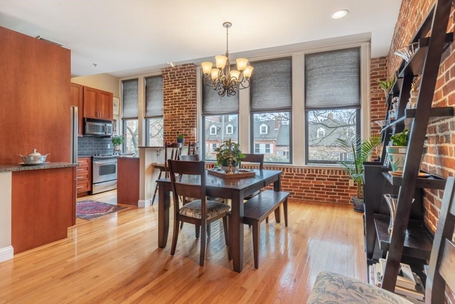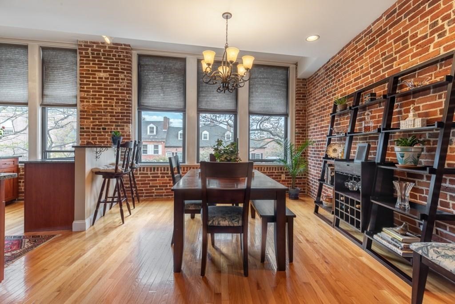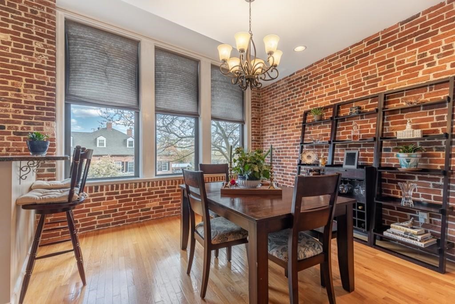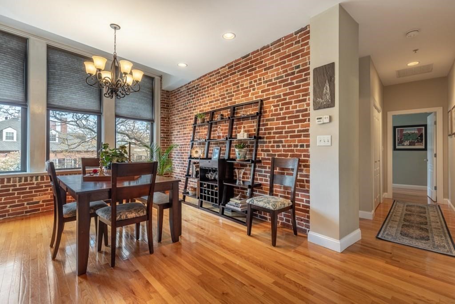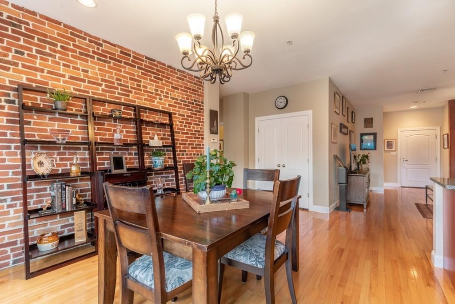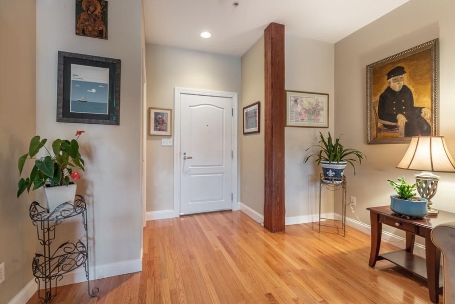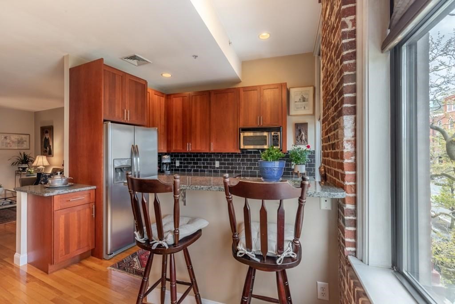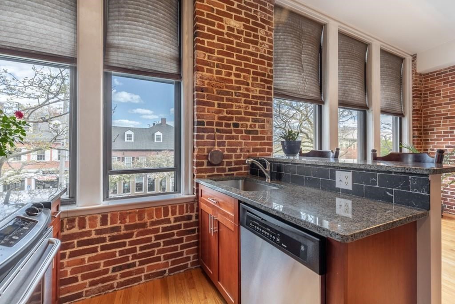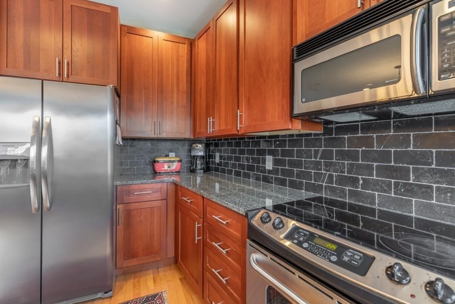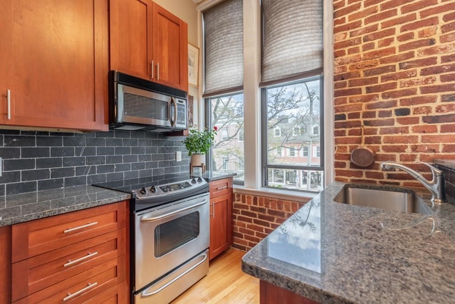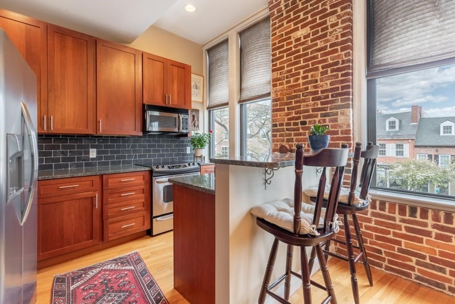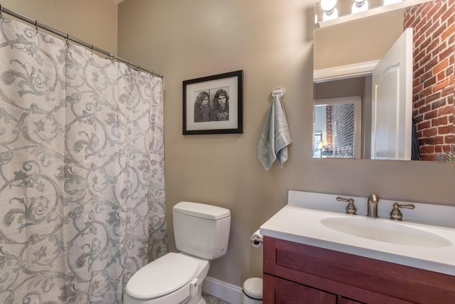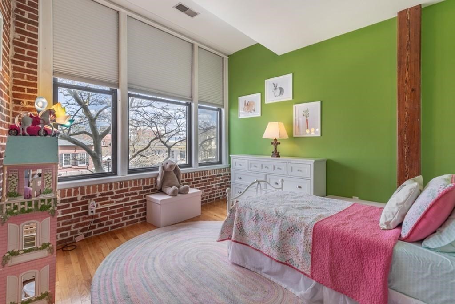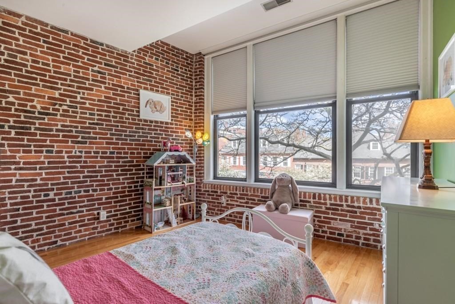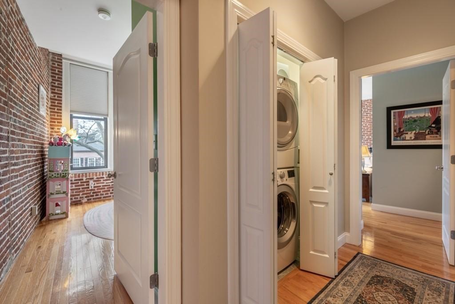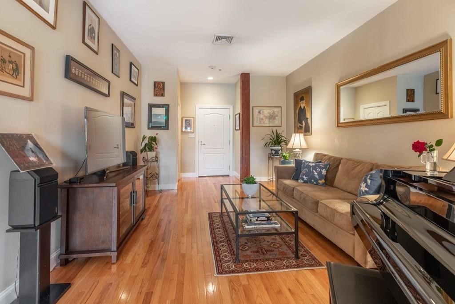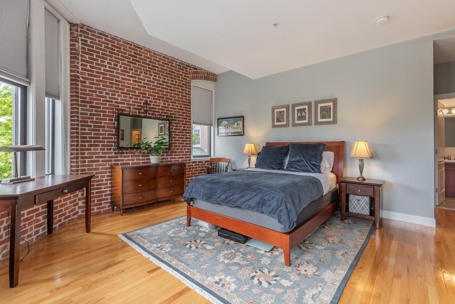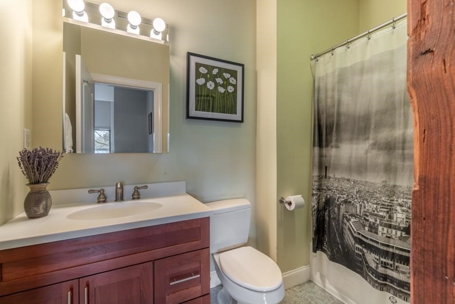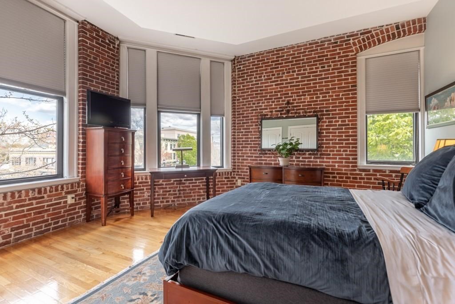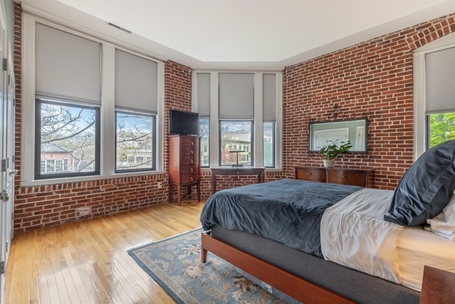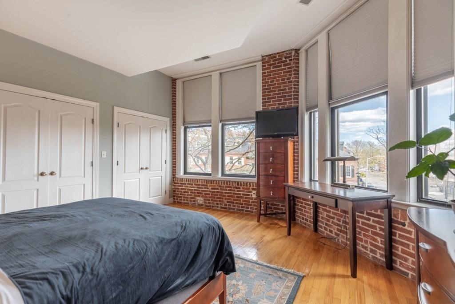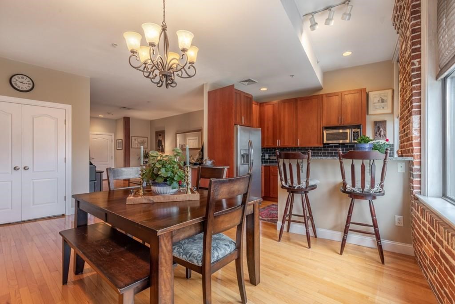

Property Overview
Property Details click or tap to expand
Kitchen, Dining, and Appliances
- Kitchen Dimensions: 11X13
- Kitchen Level: Second Floor
- Breakfast Bar / Nook, Countertops - Stone/Granite/Solid, Dining Area, Flooring - Hardwood, Gas Stove, Lighting - Overhead, Open Floor Plan
- Dishwasher, Disposal, Dryer, Freezer, Microwave, Range, Refrigerator, Refrigerator - Wine Storage, Vent Hood, Washer, Washer Hookup
- Dining Room Dimensions: 11X11
- Dining Room Level: Second Floor
- Dining Room Features: Flooring - Hardwood, Open Floor Plan, Recessed Lighting, Window(s) - Picture
Bedrooms
- Bedrooms: 2
- Master Bedroom Dimensions: 15X13
- Master Bedroom Level: Second Floor
- Master Bedroom Features: Bathroom - Full, Closet/Cabinets - Custom Built, Flooring - Hardwood, Flooring - Stone/Ceramic Tile, Hot Tub / Spa, Window(s) - Picture
- Bedroom 2 Dimensions: 16X16
- Bedroom 2 Level: Second Floor
- Master Bedroom Features: Closet, Closet - Double, Flooring - Hardwood, Recessed Lighting, Window(s) - Picture
Other Rooms
- Total Rooms: 5
- Living Room Dimensions: 17X16
- Living Room Level: Second Floor
- Living Room Features: Cable Hookup, Fireplace, Flooring - Hardwood, Open Floor Plan, Recessed Lighting, Window(s) - Picture
Bathrooms
- Full Baths: 2
- Master Bath: 1
- Bathroom 1 Dimensions: 9X8
- Bathroom 1 Level: Second Floor
- Bathroom 1 Features: Bathroom - Full, Bathroom - Tiled With Tub & Shower, Flooring - Stone/Ceramic Tile, Hot Tub / Spa
- Bathroom 2 Dimensions: 9X4
- Bathroom 2 Level: Second Floor
- Bathroom 2 Features: Bathroom - 3/4, Bathroom - Tiled With Shower Stall, Flooring - Stone/Ceramic Tile
Amenities
- Amenities: Bike Path, House of Worship, Laundromat, Marina, Medical Facility, Park, Public School, Public Transportation, Shopping, T-Station, University, Walk/Jog Trails
- Association Fee Includes: Elevator, Extra Storage, Master Insurance, Reserve Funds, Sewer, Snow Removal, Water
Utilities
- Heating: Central Heat, Common, Electric, Extra Flue, Forced Air, Gas, Gas, Heat Pump, Heat Pump, Hot Air Gravity, Oil, Steam, Unit Control
- Heat Zones: 1
- Cooling: Central Air, Heat Pump, Unit Control
- Cooling Zones: 1
- Electric Info: Circuit Breakers, Underground
- Energy Features: Prog. Thermostat, Storm Windows
- Utility Connections: for Electric Dryer, for Gas Oven, for Gas Range, Icemaker Connection, Washer Hookup
- Water: City/Town Water, Private
- Sewer: City/Town Sewer, Private
Unit Features
- Square Feet: 1492
- Unit Building: 23
- Unit Level: 2
- Unit Placement: Front
- Interior Features: Elevator, Intercom, Security System
- Security: Intercom
- Floors: 1
- Pets Allowed: Yes
- Fireplaces: 1
- Laundry Features: In Unit
- Accessability Features: Unknown
Condo Complex Information
- Condo Name: Townhouse Square Condominiums At Salem
- Condo Type: Condo
- Complex Complete: Yes
- Year Converted: 2003
- Number of Units: 13
- Elevator: Yes
- Condo Association: U
- HOA Fee: $718
- Fee Interval: Monthly
Construction
- Year Built: 1900
- Style: Mid-Rise, Other (See Remarks), Split Entry
- Construction Type: Brick
- Roof Material: Rubber
- Flooring Type: Hardwood, Tile
- Lead Paint: Unknown
- Warranty: No
Garage & Parking
- Garage Parking: Detached
- Garage Spaces: 1
- Parking Features: 1-10 Spaces, Leased, Off-Street
Exterior & Grounds
- Pool: No
Other Information
- MLS ID# 73325763
- Last Updated: 04/24/25
- Documents on File: 21E Certificate, Arch Drawings, Association Financial Statements, Certificate of Insurance, Feasibility Study, Land Survey, Legal Description, Management Association Bylaws, Master Deed, Rules & Regs, Septic Design, Site Plan, Soil Survey, Subdivision Approval, Topographical Map
- Terms: Contract for Deed, Rent w/Option
Property History click or tap to expand
| Date | Event | Price | Price/Sq Ft | Source |
|---|---|---|---|---|
| 04/22/2025 | Canceled | $699,000 | $468 | MLSPIN |
| 03/24/2025 | Active | $699,000 | $468 | MLSPIN |
| 03/20/2025 | Price Change | $699,000 | $468 | MLSPIN |
| 02/24/2025 | Active | $729,000 | $489 | MLSPIN |
| 02/20/2025 | Price Change | $729,000 | $489 | MLSPIN |
| 02/01/2025 | Active | $775,000 | $519 | MLSPIN |
| 01/28/2025 | Price Change | $775,000 | $519 | MLSPIN |
| 01/17/2025 | Active | $800,000 | $536 | MLSPIN |
| 01/13/2025 | New | $800,000 | $536 | MLSPIN |
| 11/22/2019 | Sold | $520,000 | $349 | MLSPIN |
| 11/22/2019 | Under Agreement | $519,000 | $348 | MLSPIN |
| 09/26/2019 | Active | $519,000 | $348 | MLSPIN |
Map & Resources
Salem Prep High School
Public Secondary School, Grades: 8-12
0.09mi
New Liberty Innovation School
Public Secondary School, Grades: 9-12
0.09mi
Saint Marys School
School
0.24mi
Saint Josephs School
School
0.34mi
Salem Academy Charter School
Charter School, Grades: 6-12
0.43mi
Saint James School
School
0.57mi
Saltonstall School
Public Elementary School, Grades: K-8
0.57mi
Salem Academy Charter School
Charter School, Grades: 6-12
0.58mi
Collins Middle School
Public Middle School, Grades: 6-8
0.71mi
Carlton School
Public Elementary School, Grades: K-5
0.76mi
Phoenix
Private School, Grades: K-8
0.78mi
The Phoenix School
Private School, Grades: PK-8
0.78mi
Pickering School
School
0.82mi
Bentley Academy Innovation School
Public Elementary School, Grades: K-5
0.87mi
Salem Early Childhood School
Public Elementary School, Grades: PK-K
0.87mi
Salem Early Childhood Center
School
0.88mi
Endicott School
School
0.91mi
Bit Bar
Bar
0.2mi
All Souls Lounge
Bar
0.2mi
Honey Dew
Donut & Coffee Shop
0.05mi
Kakawa Chocolate House
Cafe
0.09mi
Odd Meter
Coffee Shop. Offers: Vegan, Lactose Free, Vegetarian
0.1mi
Polonus Deli
Cafe
0.11mi
Roseadella’s
Coffee Shop
0.11mi
Starbucks
Coffee Shop
0.16mi
Lulu's Bakery and Pantry
Cafe
0.2mi
Jaho Cafe
Cafe
0.34mi
Coffee Time
Coffee Shop
0.61mi
Melt
Ice Cream Parlor
0.1mi
Good Night, Fatty
Ice Cream Parlor
0.24mi
Rockefellas
Restaurant
0.02mi
Ledger
Restaurant
0.03mi
Fountain Place
Restaurant
0.04mi
Boston Burger Company
Restaurant
0.04mi
O’Neill’s
Irish Restaurant
0.05mi
Ugly Mug Diner
Restaurant
0.05mi
Ginger Cajun Seafood & Bar
Cajun Restaurant
0.05mi
The Gyro Spot
Restaurant
0.06mi
Dire Wolf Tavern
Seafood & American Restaurant
0.06mi
Gulu Gulu Cafe
Restaurant
0.07mi
Red's Sandwich Shop
Restaurant
0.07mi
Flying Saucer Pizza Company
Pizzeria
0.07mi
Blue Fez Moroccan Cuisine
Moroccan Restaurant
0.07mi
Adriatic Restaurant & Bar
Restaurant
0.07mi
Koto Grill & Sushi
Japanese Restaurant
0.07mi
The Juicery
Restaurant
0.07mi
Turner's Seafood
Restaurant
0.08mi
Passage to India
Indian Restaurant
0.08mi
Boston Hotdog Company
Restaurant
0.1mi
The Derby
Restaurant
0.11mi
Barrio Tacos
Restaurant
0.11mi
Village Tavern
American Restaurant
0.12mi
Life Alive Urban Oasis & Organic Cafe
Restaurant. Offers: Vegan
0.13mi
Engine House Pizza
Pizzeria
0.14mi
Casa Tequila
Mexican Restaurant
0.14mi
Howling Wolf Taqueria
Mexican Restaurant
0.15mi
Rivalry Sports Lounge & Kitchen
Restaurant
0.18mi
Back Alley Bacon
Restaurant
0.18mi
Brothers Taverna
Restaurant
0.21mi
Rayadea’s
Mediterranean Restaurant. Offers: Vegan, Halal, Pescetarian, Lactose Free, Vegetarian, Kosher
0.21mi
Witch City Hibachi
Sushi & Thai & Chinese & Japanese Restaurant
0.21mi
Olde Main Street Pub
Restaurant
0.22mi
Crave
Restaurant
0.22mi
Spitfire Tacos
Restaurant
0.23mi
Nat's
Restaurant
0.25mi
Tavern on the Green
Restaurant
0.25mi
Sea Level Oyster Bar
Restaurant
0.37mi
Finz
Restaurant
0.39mi
Dotty and Ray's
Breakfast & Diner Restaurant
0.48mi
Amazing Pizza
Pizzeria
0.56mi
North House of Pizza
Pizzeria
0.58mi
ChezCasa
American Restaurant. Offers: Vegetarian
0.61mi
King's Roast Beef
Restaurant
0.7mi
Day Of the Dog
Pet Grooming
0.34mi
All Creatures Veterinary Hospital
Veterinary
0.41mi
Feline Hospital
Veterinary
0.55mi
Salem Police Department
Local Police
0.4mi
Salem Fire Department
Fire Station
0.12mi
Salem Fire Department
Fire Station
0.63mi
Salem Fire Department
Fire Station
0.63mi
Salem City Fire Department
Fire Station
0.87mi
North Shore Medical Center - Salem Hospital
Hospital
0.73mi
MassGeneral for Children at North Shore Medical Center
Hospital. Speciality: Paediatrics
0.88mi
Bertram Field
Stadium
0.72mi
Salem Art Gallery
Gallery
0.75mi
Cinema Salem
Cinema
0.14mi
The Salem Museum
Museum
0.03mi
Witch History Museum
Museum
0.04mi
Peabody Essex Museum
Museum
0.1mi
Witch Dungeon Museum
Museum
0.15mi
The Witch House
Museum
0.2mi
Essex Institute Museum Building
Museum
0.2mi
New England Pirate Museum
Museum
0.2mi
Salem Witch Museum
Museum
0.24mi
Scale House
Museum
0.38mi
Custom House
Museum
0.38mi
Public Stores
Museum
0.39mi
Narbonne House
Museum
0.39mi
Hawkes House
Museum
0.4mi
Derby House
Museum
0.41mi
Friendship of Salem
Museum
0.42mi
Pedrick Store House
Museum
0.42mi
West India Goods Store
Museum
0.42mi
St. Joseph Hall
Museum
0.43mi
The House of the Seven Gables
Museum
0.55mi
Salem YMCA
Sports Centre
0.15mi
Lappin Park
Municipal Park
0.05mi
East India Square Fountain
Park
0.06mi
Essex Street Mall
Park
0.06mi
Downtown Salem District
Park
0.09mi
Riley Plaza
Park
0.12mi
Charter Street Historic District
Park
0.13mi
Armory Park
Park
0.15mi
Salem Waterfront Park
Park
0.17mi
15 Peabody Street Park
Municipal Park
0.19mi
High Street Park
Municipal Park
0.21mi
Salem Common
Municipal Park
0.25mi
Lafayette Park
Municipal Park
0.26mi
Salem Maritime National Historic Site
National Park
0.34mi
Furlong Park
Municipal Park
0.37mi
Hatches Wharf
Park
0.39mi
Mary Jane Lee Park
Municipal Park
0.41mi
Federal Street District
Park
0.41mi
Gonyea Park
Park
0.43mi
Central Wharf
Park
0.43mi
Palmer Cove Park
Municipal Park
0.51mi
Derby Wharf
Park
0.56mi
Mack Park
Municipal Park
0.59mi
Broad Street Park
Park
0.63mi
Splaine Park
Municipal Park
0.64mi
Collins Cove Playground
Municipal Park
0.64mi
Patton Park
Municipal Park
0.67mi
Memorial Park
Municipal Park
0.77mi
Curtis Park
Municipal Park
0.82mi
Mansell Park
Municipal Park
0.83mi
Gallows Hill Park
Municipal Park
0.88mi
Mcglew Park
Municipal Park
0.92mi
Kernwood Country Club
Golf Course
0.91mi
Century Bank
Bank
0.09mi
Rockland Trust
Bank
0.13mi
North Shore Bank
Bank
0.16mi
Marblehead Bank
Bank
0.77mi
Paxton Parts & Service
Hairdresser
0.04mi
Bada-Bing Barbershop & Shave Parlor
Hairdresser
0.06mi
Laura Lanes Skin Care
Beauty
0.07mi
Dick Simard Barber Shop
Hairdresser
0.08mi
10 Perfect Nails
Nails
0.13mi
Beijing Herbal Foot Spa
Massage
0.14mi
Moon Baby
Hairdresser
0.19mi
Jia The Nail Place
Nails
0.42mi
Sarai By Day
Beauty
0.72mi
Mindy's Nails
Nails
0.8mi
Andrew Michaels Salon & Spa
Hairdresser
0.92mi
Mass Bay Dental
Dentist
0.03mi
Essex Street Dental Medicine
Dental Implants, Dentistry
0.55mi
Dr. Stan Garber DMD
Dentist
0.76mi
Speedway
Gas Station
0.18mi
Speedway
Gas Station
0.4mi
Prime Gas Station
Gas Station
0.43mi
Exxon
Gas Station. Self Service: Yes
0.64mi
Sunoco
Gas Station
0.92mi
Stephen Phillips Archives
Library
0.09mi
Essex Law Library
Library
0.14mi
Essex Law Library
Library
0.23mi
Salem Athenaeum
Library
0.29mi
Salem Public Library
Library
0.42mi
Health Sciences Library
Library
0.91mi
Salem Laundry Co.
Laundry
0.77mi
CVS Pharmacy
Pharmacy
0.03mi
Walgreens
Pharmacy
0.13mi
CVS Pharmacy
Pharmacy
0.66mi
Walgreens
Pharmacy
0.76mi
Witch City Mall
Mall
0.06mi
Daily Table
Supermarket
0.33mi
Crosby's Marketplace
Supermarket
0.77mi
Red Lion Smokeshop
Variety Store
0.06mi
Family Dollar
Variety Store
0.84mi
Steve's Quality Market
Convenience
0.17mi
Speedway
Convenience
0.19mi
Los Amigos
Convenience
0.26mi
Speedway
Convenience
0.4mi
Richdale Convenience Store
Convenience
0.43mi
Salem 7
Convenience
0.54mi
New Market
Convenience
0.58mi
Friendly Mini Mart
Convenience
0.7mi
Sunoco
Convenience
0.91mi
Washington St @ Church St
0.1mi
Washington St @ New Derby St
0.1mi
New Derby St @ Klopp Alley
0.12mi
New Derby St opp Klop Alley
0.13mi
North St opp Lynde St
0.2mi
Essex St @ Summer St
0.22mi
Hawthorne Blvd @ Essex St
0.23mi
Hawthorne Blvd @ Derby St
0.24mi
Hawthorne Blvd @ Washington Sq S
0.24mi
Hawthorne Blvd @ Derby St
0.24mi
Salem
0.25mi
Lafayette St @ Harbor St
0.28mi
Lafayette St @ Harbor St
0.31mi
Essex St @ Hamilton st
0.34mi
Essex St @ Beckford St
0.35mi
Essex St opp Monroe St
0.4mi
Winter St @ Bridge St
0.41mi
Essex St @ Monroe St
0.41mi
Winter St @ Bridge St
0.42mi
Lafayette St @ Palmer St
0.43mi
Lafayette St @ Cedar St
0.43mi
North St opp Mason St
0.44mi
North St @ Mason St
0.44mi
Seller's Representative: Mitchell Rosenwald, RE/MAX 360
MLS ID#: 73325763
© 2025 MLS Property Information Network, Inc.. All rights reserved.
The property listing data and information set forth herein were provided to MLS Property Information Network, Inc. from third party sources, including sellers, lessors and public records, and were compiled by MLS Property Information Network, Inc. The property listing data and information are for the personal, non commercial use of consumers having a good faith interest in purchasing or leasing listed properties of the type displayed to them and may not be used for any purpose other than to identify prospective properties which such consumers may have a good faith interest in purchasing or leasing. MLS Property Information Network, Inc. and its subscribers disclaim any and all representations and warranties as to the accuracy of the property listing data and information set forth herein.
MLS PIN data last updated at 2025-04-24 03:30:00
Related Properties
Salem Condo For Sale, Added 5 days ago, 2 Beds, 2 Baths, 1210 Square Feet - List Price $649,000
Skip to Next ListingBoston Hub Real EstateCondo For Sale$649,0002 Beds2 Baths1210 sqft140 Washington Street Unit 1C Salem, MA 01970Salem Condo/Townhouse For Sale, Open House: Sunday May 4th, 2025 at 11:30 AM, 3 Beds, 3 Baths, 1670 Square Feet - List Price $699,900
Skip to Next ListingAtlantic Coast Homes,IncCondo/Townhouse For Sale$699,9003 Beds3 Baths1670 sqft12 Rice St Unit 2 Salem, MA 01970Salem Condo/Townhouse For Sale, Open House: Sunday May 4th, 2025 at 11:00 AM, 2 Beds, 3 Baths, 1460 Square Feet - List Price $689,000
Skip to Next ListingRE/MAX BeaconCondo/Townhouse For Sale$689,0002 Beds3 Baths1460 sqft7 Winter St Unit 2 Salem, MA 01970Salem Condo/Townhouse For Sale, Open House: Sunday May 4th, 2025 at 01:30 PM, 3 Beds, 1 Bath, 1645 Square Feet - List Price $699,000
Skip to Next ListingKeller Williams Realty EvolutionCondo/Townhouse For Sale$699,0003 Beds1 Bath1645 sqft34 Pleasant St Unit 1 Salem, MA 01970


