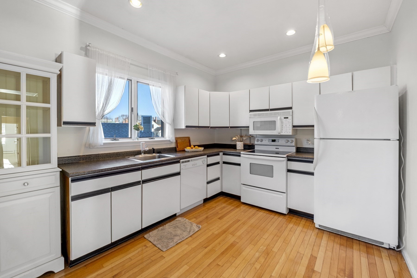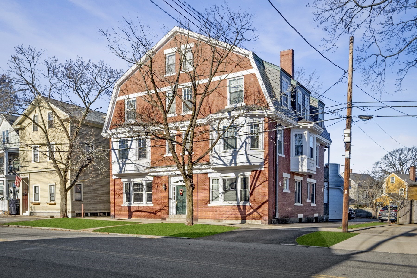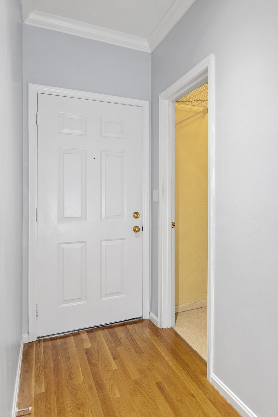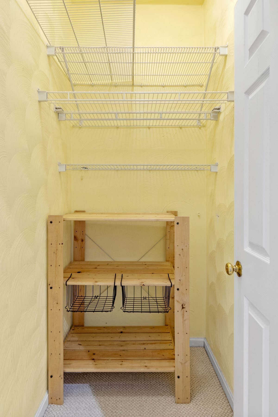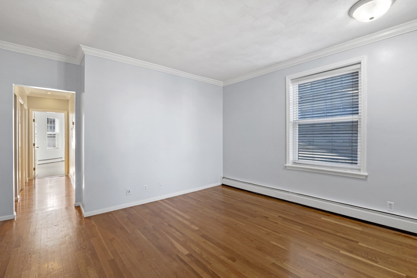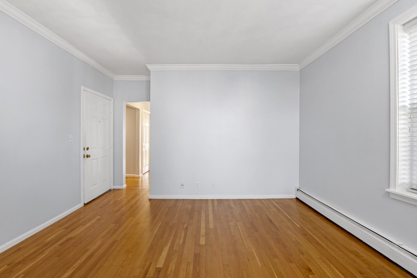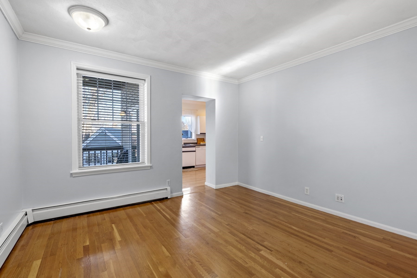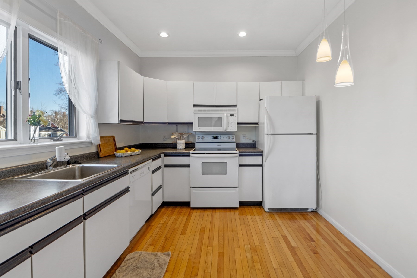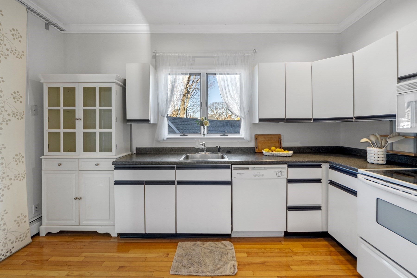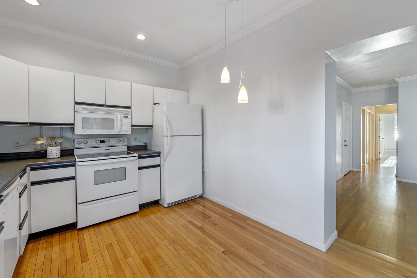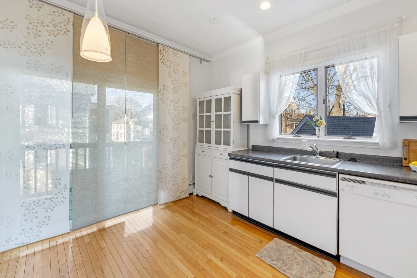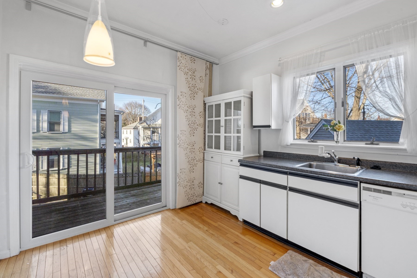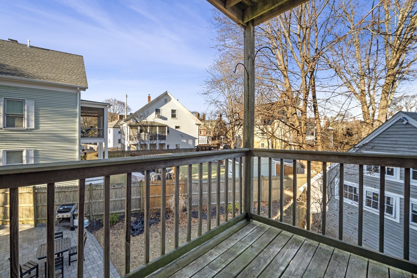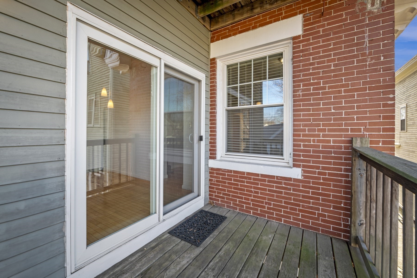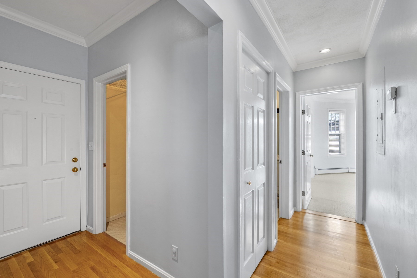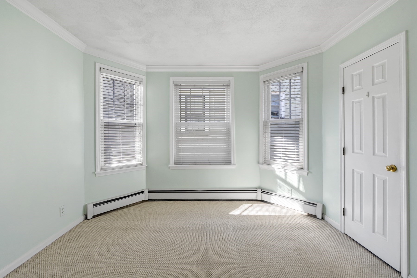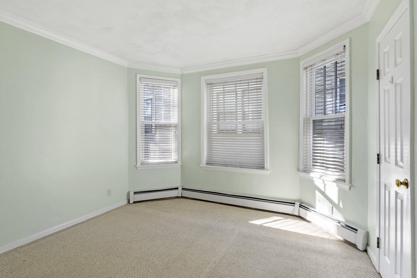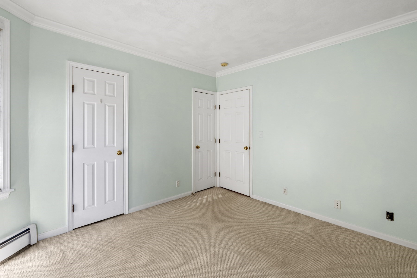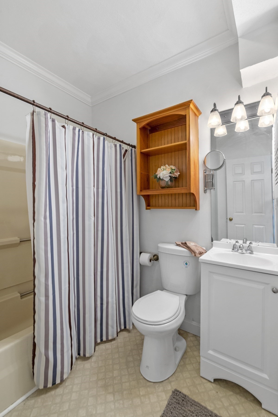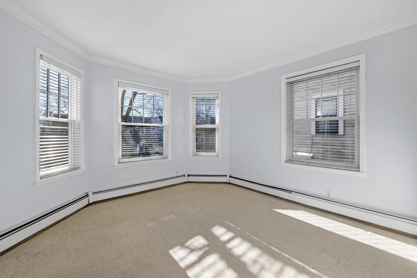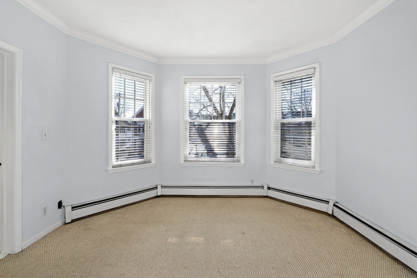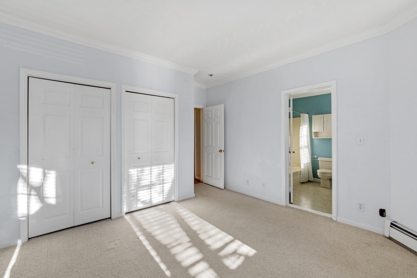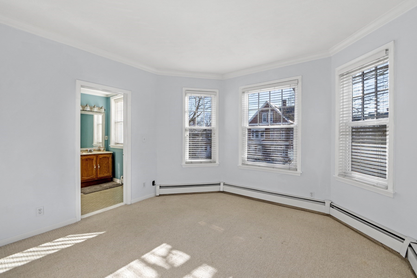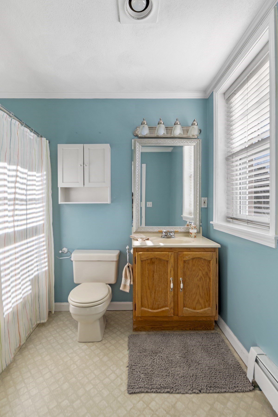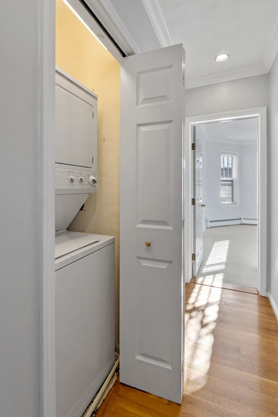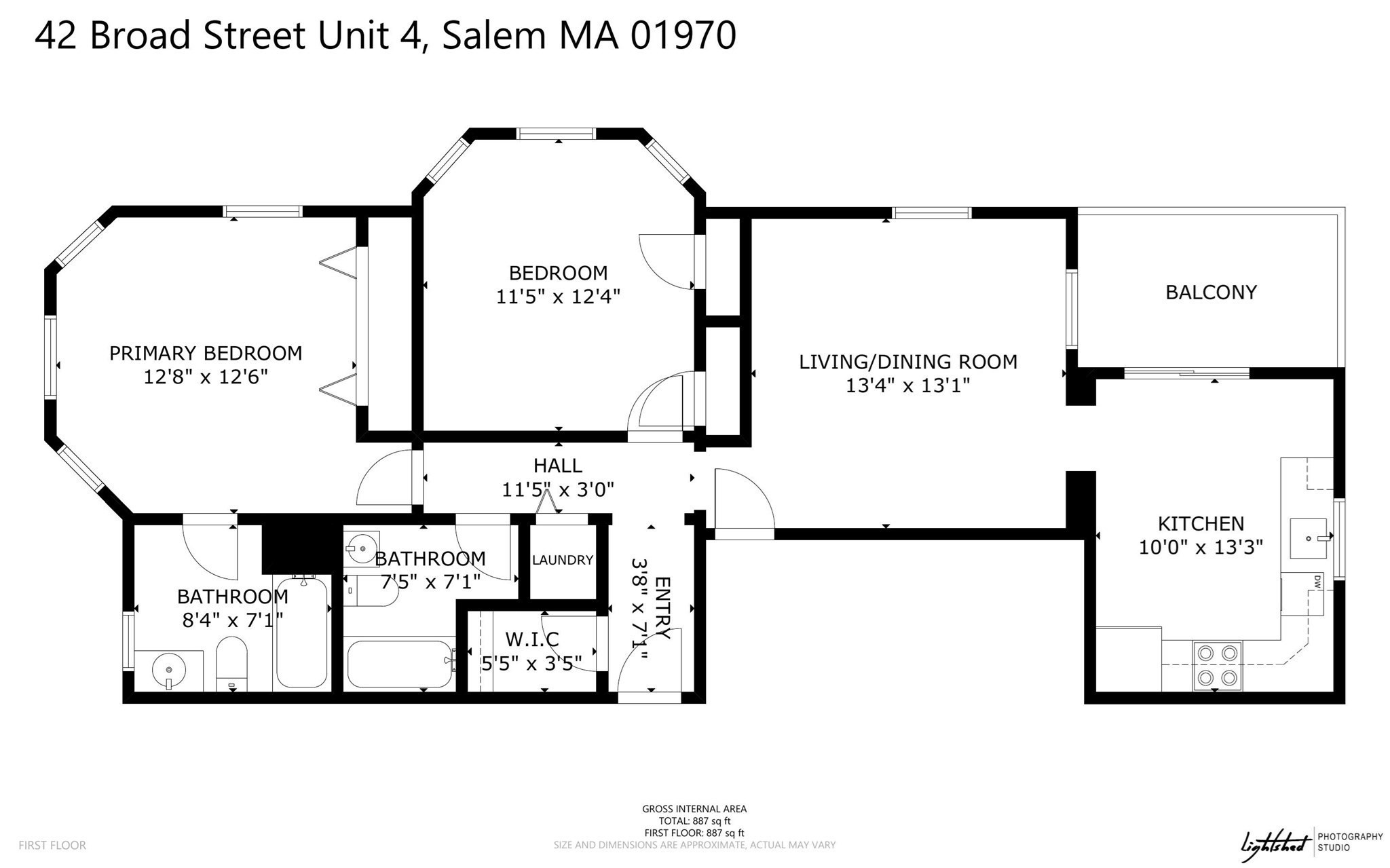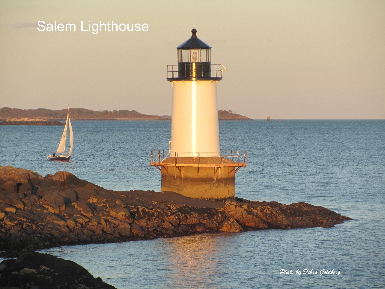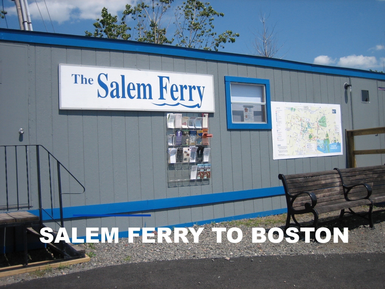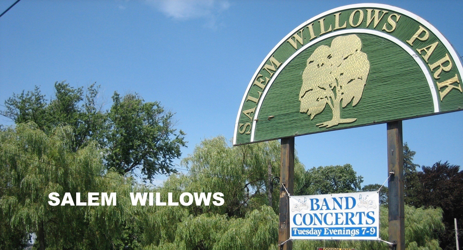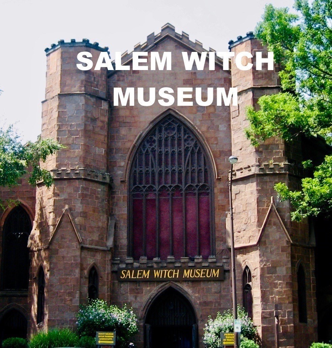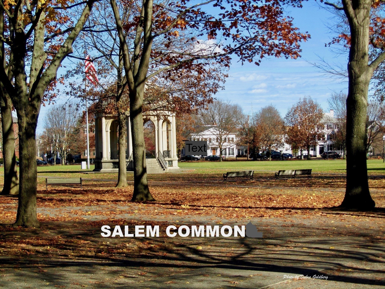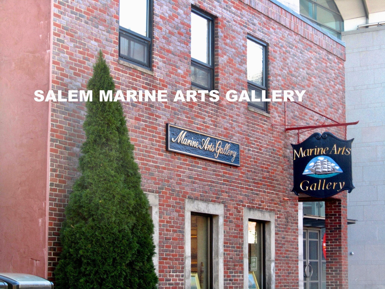Property Description
Property Overview
Property Details click or tap to expand
Kitchen, Dining, and Appliances
- Kitchen Dimensions: 10X13
- Kitchen Level: Second Floor
- Balcony / Deck, Flooring - Wood, Lighting - Pendant, Recessed Lighting
- Dishwasher, Disposal, Dryer, Microwave, Range, Refrigerator, Washer
Bedrooms
- Bedrooms: 2
- Master Bedroom Dimensions: 10X12
- Master Bedroom Level: Second Floor
- Master Bedroom Features: Bathroom - Full, Closet, Flooring - Wall to Wall Carpet
- Bedroom 2 Dimensions: 10X11
- Bedroom 2 Level: Second Floor
- Master Bedroom Features: Closet, Flooring - Wall to Wall Carpet
Other Rooms
- Total Rooms: 4
- Living Room Dimensions: 13X13
- Living Room Level: Second Floor
- Living Room Features: Crown Molding, Flooring - Hardwood, Lighting - Overhead
Bathrooms
- Full Baths: 2
- Master Bath: 1
- Bathroom 1 Dimensions: 5X7
- Bathroom 1 Level: Second Floor
- Bathroom 1 Features: Bathroom - Full, Bathroom - Tiled With Tub & Shower, Flooring - Vinyl
- Bathroom 2 Dimensions: 7X8
- Bathroom 2 Level: Second Floor
- Bathroom 2 Features: Bathroom - With Tub & Shower, Flooring - Vinyl
Amenities
- Amenities: Bike Path, Golf Course, Highway Access, House of Worship, Marina, Medical Facility, Private School, Public School, Public Transportation, Shopping, T-Station, University, Walk/Jog Trails
- Association Fee Includes: Exterior Maintenance, Extra Storage, Landscaping, Master Insurance, Refuse Removal, Reserve Funds, Snow Removal
Utilities
- Heating: Gas, Hot Air Gravity, Hot Water Baseboard
- Heat Zones: 1
- Cooling: None
- Electric Info: 200 Amps, Circuit Breakers, Underground
- Energy Features: Insulated Windows, Prog. Thermostat
- Water: City/Town Water, Private
- Sewer: City/Town Sewer, Private
Unit Features
- Square Feet: 1060
- Unit Building: 4
- Unit Level: 2
- Floors: 1
- Pets Allowed: No
- Accessability Features: No
Condo Complex Information
- Condo Name: 42 Broad Street Condominium
- Condo Type: Condo
- Complex Complete: Yes
- Number of Units: 7
- Elevator: No
- Condo Association: U
- HOA Fee: $317
Construction
- Year Built: 1900
- Style: Mid-Rise, Other (See Remarks), Split Entry
- Roof Material: Shingle, Slate
- Flooring Type: Vinyl, Wall to Wall Carpet, Wood
- Lead Paint: Unknown
- Warranty: No
Garage & Parking
- Parking Spaces: 2
Exterior & Grounds
- Pool: No
- Waterfront Features: Direct Access, Harbor, Ocean, Walk to
- Distance to Beach: 1/2 to 1 Mile
- Beach Description: Direct Access, Harbor, Ocean, Walk to
Other Information
- MLS ID# 73325810
- Last Updated: 01/15/25
Property History click or tap to expand
| Date | Event | Price | Price/Sq Ft | Source |
|---|---|---|---|---|
| 01/14/2025 | New | $499,900 | $472 | MLSPIN |
Mortgage Calculator
Map & Resources
Collins Middle School
Public Middle School, Grades: 6-8
0.23mi
Saint James School
School
0.25mi
The Phoenix School
Private School, Grades: PK-8
0.42mi
Phoenix
Private School, Grades: K-8
0.43mi
Saint Josephs School
School
0.55mi
Endicott School
School
0.56mi
Salem Prep High School
Public Secondary School, Grades: 8-12
0.59mi
New Liberty Innovation School
Public Secondary School, Grades: 9-12
0.59mi
All Souls Lounge
Bar
0.64mi
Bit Bar
Bar
0.65mi
Starbucks
Coffee Shop
0.43mi
Honey Dew
Donut & Coffee Shop
0.48mi
Odd Meter
Coffee Shop. Offers: Vegan, Lactose Free, Vegetarian
0.51mi
Kakawa Chocolate House
Cafe
0.58mi
Roseadella’s
Coffee Shop
0.6mi
Polonus Deli
Cafe
0.61mi
Day Of the Dog
Pet Grooming
0.77mi
All Creatures Veterinary Hospital
Veterinary
0.47mi
Salem Fire Department
Fire Station
0.14mi
Salem Fire Department
Fire Station
0.5mi
Salem Fire Department
Fire Station
0.75mi
Salem Fire Department - Station 5
Fire Station
1.11mi
Peabody Fire Department
Fire Station
1.12mi
Salem Police Department
Local Police
0.35mi
North Shore Medical Center - Salem Hospital
Hospital
0.29mi
MassGeneral for Children at North Shore Medical Center
Hospital. Speciality: Paediatrics
0.42mi
The Witch House
Museum
0.35mi
Witch Dungeon Museum
Museum
0.46mi
The Salem Museum
Museum
0.49mi
Witch History Museum
Museum
0.54mi
Peabody Essex Museum
Museum
0.58mi
New England Pirate Museum
Museum
0.66mi
Essex Institute Museum Building
Museum
0.7mi
Salem Witch Museum
Museum
0.74mi
Salem YMCA
Sports Centre
0.38mi
O'Keefe Sports Complex
Sports Centre
0.9mi
Conservation Land
Nature Reserve
0.69mi
Splaine Park
Municipal Park
0.15mi
Broad Street Park
Park
0.17mi
Federal Street District
Park
0.24mi
High Street Park
Municipal Park
0.3mi
Mansell Park
Municipal Park
0.34mi
Riley Plaza
Park
0.38mi
Gallows Hill Park
Municipal Park
0.4mi
Olde Salem Greens
Golf Course
0.78mi
Witchcraft Heights Playground
Playground
0.9mi
Salem Laundry Co.
Laundry
0.62mi
Moon Baby
Hairdresser
0.37mi
Beijing Herbal Foot Spa
Massage
0.43mi
Dick Simard Barber Shop
Hairdresser
0.44mi
10 Perfect Nails
Nails
0.45mi
Laura Lanes Skin Care
Beauty
0.45mi
Bada-Bing Barbershop & Shave Parlor
Hairdresser
0.47mi
Paxton Parts & Service
Hairdresser
0.48mi
Witch City Mall
Mall
0.56mi
Steve's Quality Market
Convenience
0.36mi
Los Amigos
Convenience
0.5mi
Richdale Convenience Store
Convenience
0.54mi
Speedway
Convenience
0.59mi
Speedway
Convenience
0.61mi
Salem 7
Convenience
0.7mi
Friendly Mini Mart
Convenience
0.71mi
Essex St @ Flint St
0.12mi
Essex St @ Warren St
0.12mi
Essex St @ Flint St
0.13mi
Essex St opp Warren St
0.13mi
Essex St @ Monroe St
0.19mi
Essex St opp Monroe St
0.19mi
Essex St @ Beckford St
0.23mi
Essex St @ Hamilton st
0.23mi
Seller's Representative: Debra Goldberg, William Raveis R.E. & Home Services
MLS ID#: 73325810
© 2025 MLS Property Information Network, Inc.. All rights reserved.
The property listing data and information set forth herein were provided to MLS Property Information Network, Inc. from third party sources, including sellers, lessors and public records, and were compiled by MLS Property Information Network, Inc. The property listing data and information are for the personal, non commercial use of consumers having a good faith interest in purchasing or leasing listed properties of the type displayed to them and may not be used for any purpose other than to identify prospective properties which such consumers may have a good faith interest in purchasing or leasing. MLS Property Information Network, Inc. and its subscribers disclaim any and all representations and warranties as to the accuracy of the property listing data and information set forth herein.
MLS PIN data last updated at 2025-01-15 03:30:00



