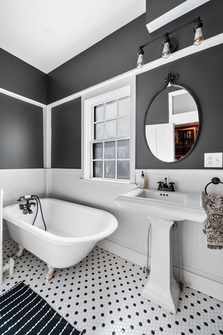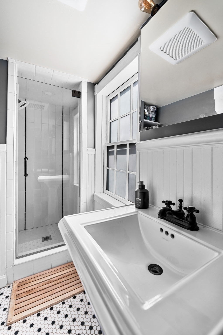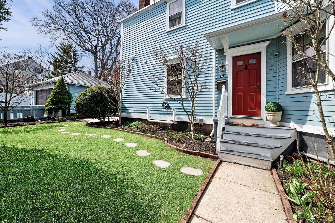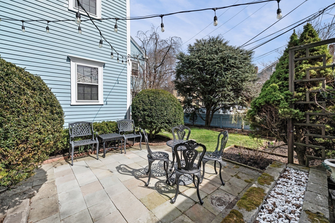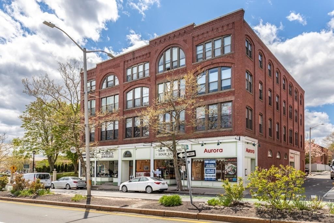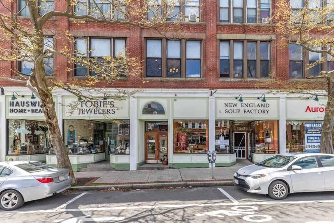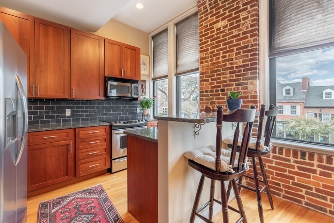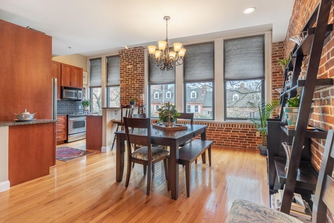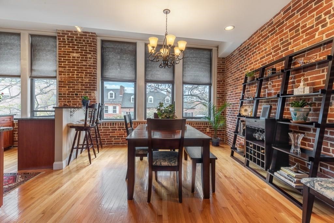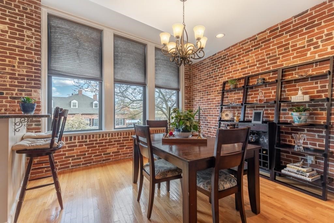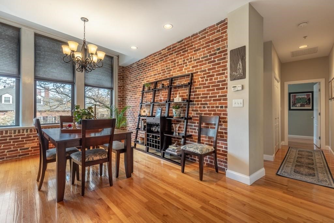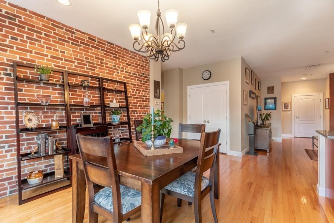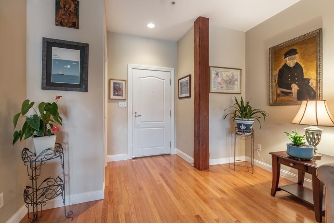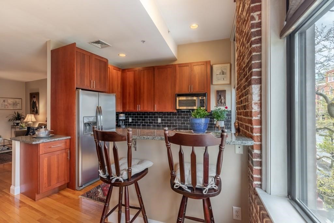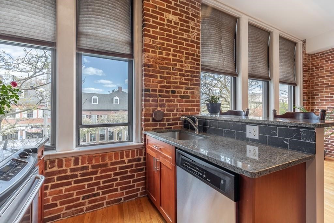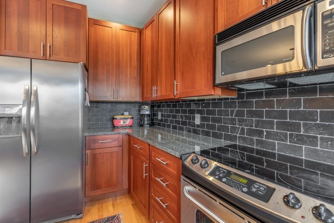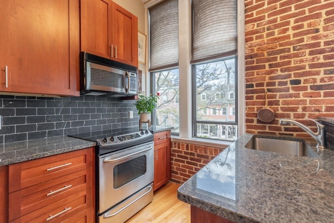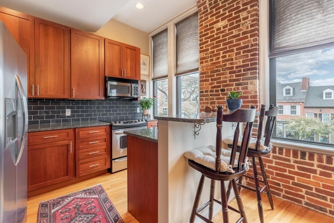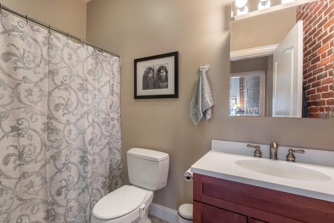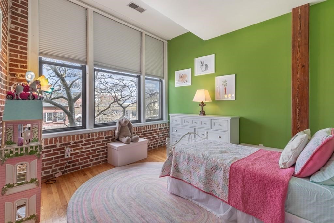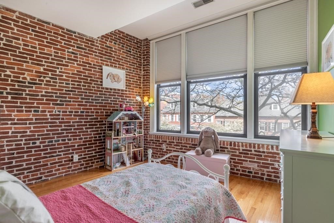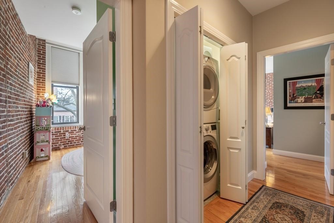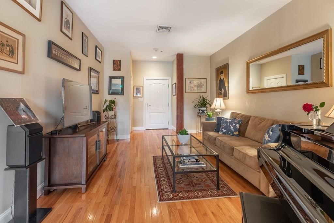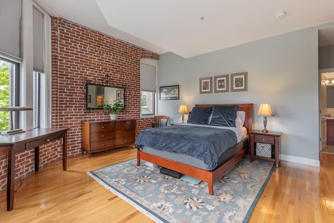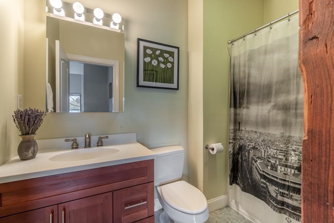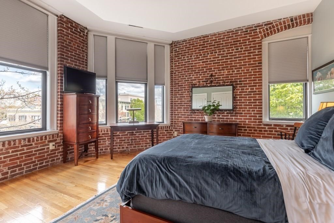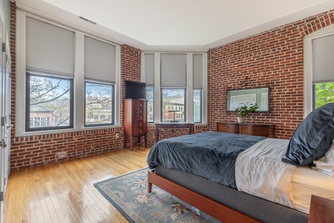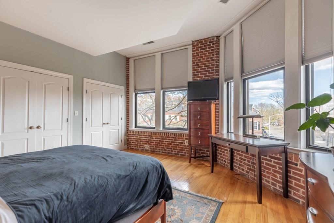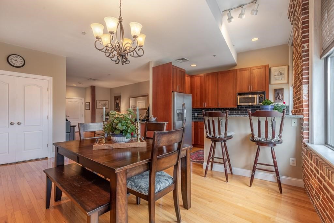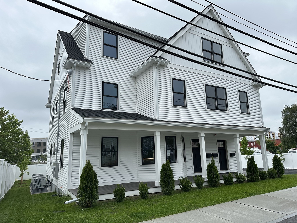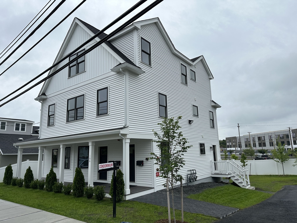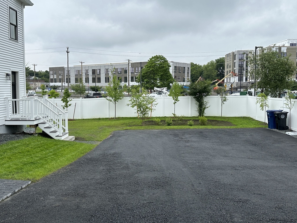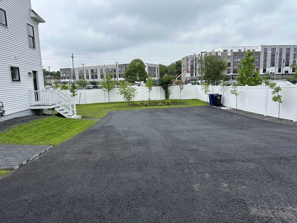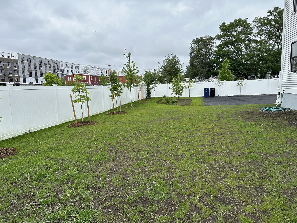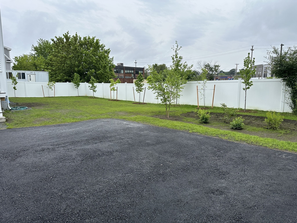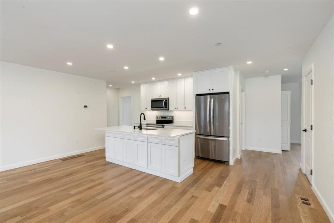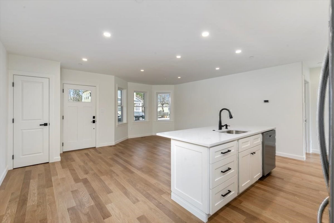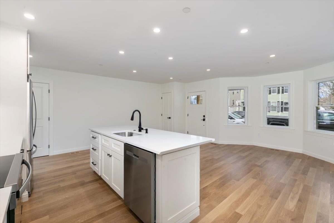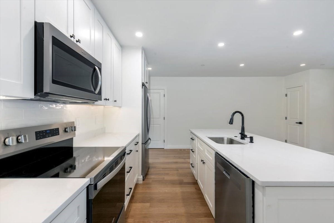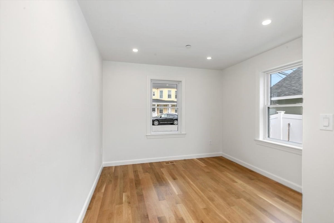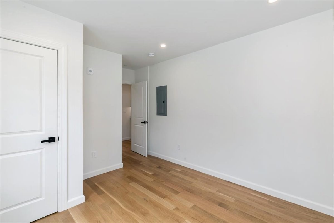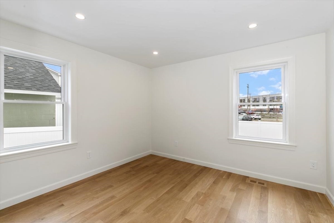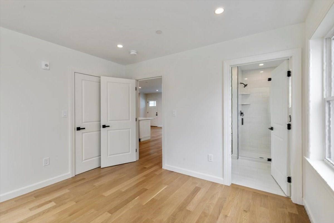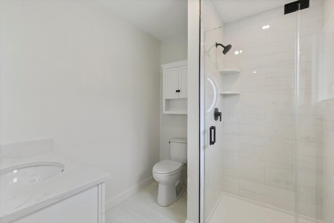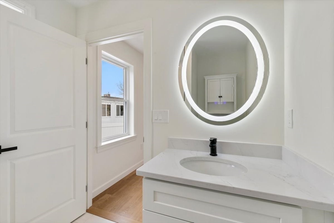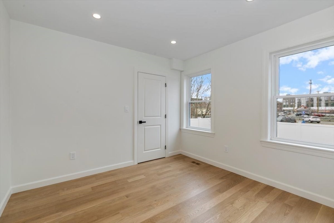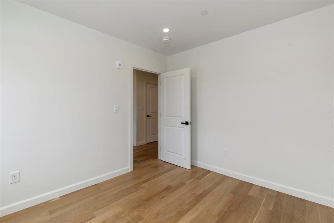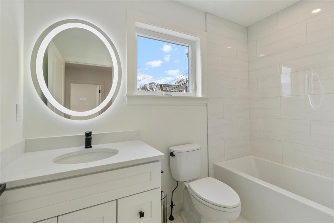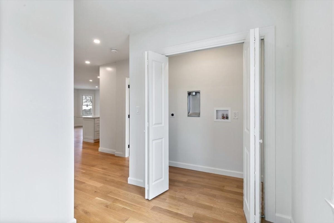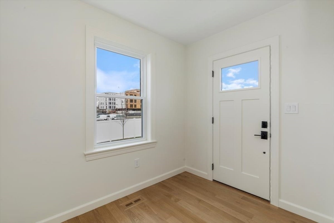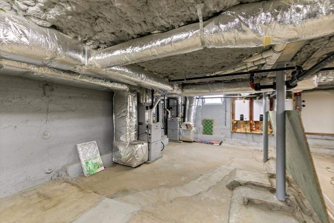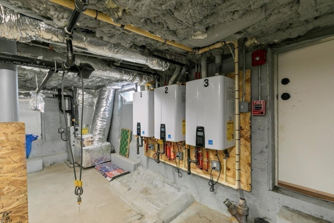Property Description
Property Overview
Property Details click or tap to expand
Kitchen, Dining, and Appliances
- Kitchen Dimensions: 11X11'6"
- Bathroom - Full, Breakfast Bar / Nook, Countertops - Upgraded, Flooring - Hardwood, Kitchen Island, Peninsula, Recessed Lighting, Remodeled, Stainless Steel Appliances
- Dishwasher, Dryer, Microwave, Range, Refrigerator, Washer, Washer / Dryer Combo
- Dining Room Dimensions: 14'11"X15'8"
- Dining Room Features: Beadboard, Crown Molding, Flooring - Hardwood, Remodeled
Bedrooms
- Bedrooms: 2
- Master Bedroom Dimensions: 11'2"X11'5"
- Master Bedroom Level: Second Floor
- Master Bedroom Features: Bathroom - Full, Flooring - Wall to Wall Carpet
- Bedroom 2 Dimensions: 11X15'9"
- Bedroom 2 Level: Second Floor
- Master Bedroom Features: Flooring - Wall to Wall Carpet
Other Rooms
- Total Rooms: 5
- Living Room Dimensions: 14'9"X14'10"
- Living Room Features: Crown Molding, Fireplace, Flooring - Hardwood, Lighting - Overhead, Lighting - Sconce, Remodeled
Bathrooms
- Full Baths: 2
- Master Bath: 1
- Bathroom 1 Dimensions: 4'9"X11'6"
- Bathroom 1 Level: First Floor
- Bathroom 1 Features: Bathroom - Full, Bathroom - Tiled With Tub & Shower, Beadboard, Flooring - Stone/Ceramic Tile, Pedestal Sink, Remodeled
- Bathroom 2 Dimensions: 4'8"X11'5"
- Bathroom 2 Level: Second Floor
- Bathroom 2 Features: Bathroom - Full, Bathroom - Tiled With Shower Stall, Beadboard, Flooring - Stone/Ceramic Tile, Pedestal Sink, Remodeled
Amenities
- Amenities: Bike Path, Conservation Area, House of Worship, Laundromat, Marina, Medical Facility, Park, Private School, Public School, Public Transportation, Shopping, T-Station, University
- Association Fee Includes: Exterior Maintenance, Landscaping, Master Insurance, Sewer, Snow Removal, Water
Utilities
- Heating: Active Solar, Electric Baseboard, Extra Flue, Forced Air, Gas, Heat Pump, Hot Water Radiators, Oil
- Heat Zones: 2
- Cooling: Window AC
- Electric Info: Circuit Breakers, Underground
- Energy Features: Storm Windows
- Utility Connections: for Gas Range
- Water: City/Town Water, Private
- Sewer: City/Town Sewer, Private
Unit Features
- Square Feet: 1147
- Unit Building: 4
- Unit Level: 1
- Security: Fenced
- Floors: 3
- Pets Allowed: Yes
- Fireplaces: 1
- Laundry Features: In Unit
- Accessability Features: Unknown
Condo Complex Information
- Condo Name: 34 Pleasant Street Condominium
- Condo Type: Condo
- Complex Complete: Yes
- Year Converted: 2018
- Number of Units: 3
- Number of Units Owner Occupied: 3
- Owner Occupied Data Source: Owner
- Elevator: No
- Condo Association: U
- HOA Fee: $303
- Fee Interval: Monthly
- Management: Owner Association
Construction
- Year Built: 1800
- Style: , Garrison, Townhouse
- UFFI: Unknown
- Flooring Type: Hardwood, Tile, Wall to Wall Carpet
- Lead Paint: Unknown
- Warranty: No
Garage & Parking
- Garage Parking: Detached
- Garage Spaces: 1
- Parking Features: 1-10 Spaces, Off-Street
- Parking Spaces: 1
Exterior & Grounds
- Exterior Features: Fenced Yard, Patio
- Pool: No
- Distance to Beach: 3/10 to 1/2 Mile3/10 to 1/2 Mile Miles
- Beach Ownership: Public
Other Information
- MLS ID# 73357572
- Last Updated: 04/30/25
- Documents on File: Aerial Photo, Building Permit, Environmental Site Assessment, Floor Plans, Investment Analysis, Legal Description, Master Deed, Master Plan, Perc Test, Septic Design, Site Plan, Unit Deed
Property History click or tap to expand
| Date | Event | Price | Price/Sq Ft | Source |
|---|---|---|---|---|
| 04/30/2025 | Contingent | $649,000 | $566 | MLSPIN |
| 04/13/2025 | Active | $649,000 | $566 | MLSPIN |
| 04/09/2025 | New | $649,000 | $566 | MLSPIN |
Mortgage Calculator
Map & Resources
Saint Marys School
School
0.31mi
Salem Prep High School
Public Secondary School, Grades: 8-12
0.34mi
New Liberty Innovation School
Public Secondary School, Grades: 9-12
0.34mi
Carlton School
Public Elementary School, Grades: K-5
0.41mi
Salem Early Childhood School
Public Elementary School, Grades: PK-K
0.46mi
Bentley Academy Innovation School
Public Elementary School, Grades: K-5
0.46mi
Bit Bar
Bar
0.38mi
All Souls Lounge
Bar
0.39mi
Coffee Time
Coffee Shop
0.24mi
Roseadella’s
Coffee Shop
0.32mi
Polonus Deli
Cafe
0.32mi
Jaho Cafe
Cafe
0.35mi
Kakawa Chocolate House
Cafe
0.36mi
Odd Meter
Coffee Shop. Offers: Vegan, Lactose Free, Vegetarian
0.42mi
Lulu's Bakery and Pantry
Cafe
0.42mi
Honey Dew
Donut & Coffee Shop
0.44mi
Good Night, Fatty
Ice Cream Parlor
0.2mi
Melt
Ice Cream Parlor
0.42mi
Amazing Pizza
Pizzeria
0.14mi
Tavern on the Green
Restaurant
0.22mi
Nat's
Restaurant
0.23mi
ChezCasa
American Restaurant. Offers: Vegetarian
0.23mi
Olde Main Street Pub
Restaurant
0.26mi
Village Tavern
American Restaurant
0.31mi
Sea Level Oyster Bar
Restaurant
0.39mi
Back Alley Bacon
Restaurant
0.39mi
Red's Sandwich Shop
Restaurant
0.39mi
Turner's Seafood
Restaurant
0.39mi
Brothers Taverna
Restaurant
0.41mi
Dire Wolf Tavern
Seafood & American Restaurant
0.42mi
Boston Hotdog Company
Restaurant
0.42mi
The Juicery
Restaurant
0.42mi
Fountain Place
Restaurant
0.43mi
Rockefellas
Restaurant
0.44mi
Koto Grill & Sushi
Japanese Restaurant
0.44mi
Casa Tequila
Mexican Restaurant
0.44mi
Barrio Tacos
Restaurant
0.45mi
Finz
Restaurant
0.45mi
Ledger
Restaurant
0.46mi
Feline Hospital
Veterinary
0.14mi
Day Of the Dog
Pet Grooming
0.42mi
Salem Fire Department
Fire Station
0.48mi
Salem City Fire Department
Fire Station
0.5mi
Salem Witch Museum
Museum
0.18mi
Narbonne House
Museum
0.24mi
Essex Institute Museum Building
Museum
0.25mi
Scale House
Museum
0.29mi
Derby House
Museum
0.3mi
Peabody Essex Museum
Museum
0.31mi
Public Stores
Museum
0.31mi
West India Goods Store
Museum
0.31mi
Hawkes House
Museum
0.31mi
Custom House
Museum
0.31mi
St. Joseph Hall
Museum
0.31mi
New England Pirate Museum
Museum
0.36mi
The House of the Seven Gables
Museum
0.38mi
Witch History Museum
Museum
0.39mi
Pedrick Store House
Museum
0.39mi
Friendship of Salem
Museum
0.41mi
The Salem Museum
Museum
0.44mi
Cinema Salem
Cinema
0.29mi
Salem Art Gallery
Gallery
0.38mi
Salem Common
Municipal Park
0.04mi
Gonyea Park
Park
0.22mi
Collins Cove Playground
Municipal Park
0.22mi
Salem Maritime National Historic Site
National Park
0.24mi
Armory Park
Park
0.27mi
Hatches Wharf
Park
0.36mi
Downtown Salem District
Park
0.36mi
Memorial Park
Municipal Park
0.38mi
Charter Street Historic District
Park
0.38mi
Furlong Park
Municipal Park
0.4mi
Essex Street Mall
Park
0.41mi
East India Square Fountain
Park
0.41mi
Salem Waterfront Park
Park
0.42mi
Lappin Park
Municipal Park
0.46mi
Central Wharf
Park
0.46mi
Curtis Park
Municipal Park
0.46mi
Essex Law Library
Library
0.4mi
Stephen Phillips Archives
Library
0.41mi
Bada-Bing Barbershop & Shave Parlor
Hairdresser
0.44mi
Paxton Parts & Service
Hairdresser
0.44mi
Laura Lanes Skin Care
Beauty
0.46mi
Mass Bay Dental
Dentist
0.43mi
Exxon
Gas Station. Self Service: Yes
0.27mi
Speedway
Gas Station
0.45mi
Century Bank
Bank
0.41mi
Witch City Mall
Mall
0.28mi
CVS Pharmacy
Pharmacy
0.39mi
Red Lion Smokeshop
Variety Store
0.44mi
New Market
Convenience
0.2mi
Speedway
Convenience
0.46mi
Winter St @ Bridge St
0.1mi
Winter St @ Bridge St
0.1mi
Bridge St @ Saunders St
0.21mi
Hawthorne Blvd @ Washington Sq S
0.22mi
Hawthorne Blvd @ Essex St
0.24mi
Bridge St @ Skerry St
0.35mi
Salem
0.35mi
Hawthorne Blvd @ Derby St
0.35mi
Hawthorne Blvd @ Derby St
0.36mi
Washington St @ Church St
0.4mi
Bridge St @ Cromwell St
0.41mi
Bridge St @ Osgood St
0.44mi
Seller's Representative: Tyson Lynch, The Proper Nest Real Estate
MLS ID#: 73357572
© 2025 MLS Property Information Network, Inc.. All rights reserved.
The property listing data and information set forth herein were provided to MLS Property Information Network, Inc. from third party sources, including sellers, lessors and public records, and were compiled by MLS Property Information Network, Inc. The property listing data and information are for the personal, non commercial use of consumers having a good faith interest in purchasing or leasing listed properties of the type displayed to them and may not be used for any purpose other than to identify prospective properties which such consumers may have a good faith interest in purchasing or leasing. MLS Property Information Network, Inc. and its subscribers disclaim any and all representations and warranties as to the accuracy of the property listing data and information set forth herein.
MLS PIN data last updated at 2025-04-30 20:24:00
Related Properties
Salem Condo/Townhouse For Sale, New Listing, 2 Beds, 3 Baths, 2343 Square Feet - List Price $639,500
Skip to Next ListingGibson Sotheby's International RealtyCondo/Townhouse For Sale$639,5002 Beds3 Baths2343 sqft42 Brittania Cir Unit 42 Salem, MA 01970Salem Condo/Townhouse For Sale, New Listing, 2 Beds, 3 Baths, 1400 Square Feet - List Price $599,000
Skip to Next ListingWilliam Raveis R.E. & Home ServicesCondo/Townhouse For Sale$599,0002 Beds3 Baths1400 sqft15 Harris St Unit 1 Salem, MA 01970Salem Condo For Sale, Added 6 days ago, 2 Beds, 2 Baths, 1210 Square Feet - List Price $649,000
Skip to Next ListingBoston Hub Real EstateCondo For Sale$649,0002 Beds2 Baths1210 sqft140 Washington Street Unit 1C Salem, MA 01970Salem Condo/Townhouse For Sale, Added 12 days ago, 2 Beds, 3 Baths, 1460 Square Feet - List Price $689,000
Skip to Next ListingRE/MAX BeaconCondo/Townhouse For Sale$689,0002 Beds3 Baths1460 sqft7 Winter St Unit 2 Salem, MA 01970Salem Condo/Townhouse For Sale, Added 18 days ago, 3 Beds, 1 Bath, 1645 Square Feet - List Price $699,000
Skip to Next ListingKeller Williams Realty EvolutionCondo/Townhouse For Sale$699,0003 Beds1 Bath1645 sqft34 Pleasant St Unit 1 Salem, MA 01970Salem Condo For Sale, Added 22 days ago, 3 Beds, 2 Baths, 1260 Square Feet - List Price $699,000
Skip to Next ListingAluxetySalem Condo For Sale, Added 22 days ago, 3 Beds, 2 Baths, 1063 Square Feet - List Price $689,000
Skip to Next ListingAluxetySalem Condo For Sale, Added 22 days ago, 3 Beds, 2 Baths, 1240 Square Feet - List Price $699,000
Skip to Next ListingAluxety























