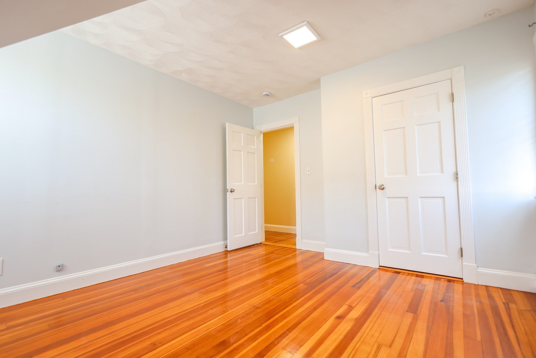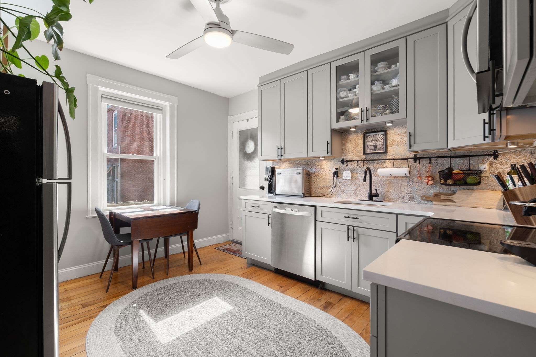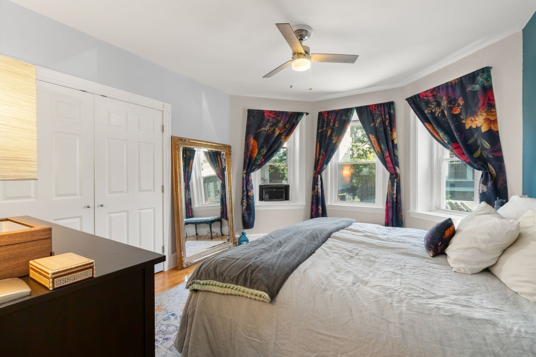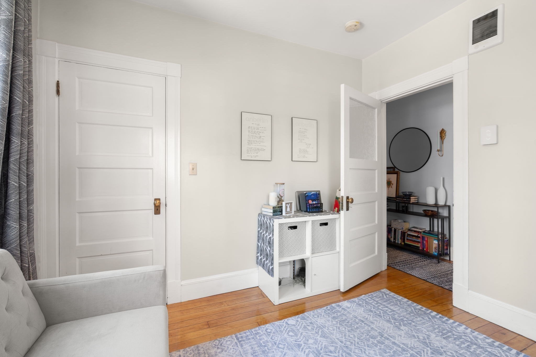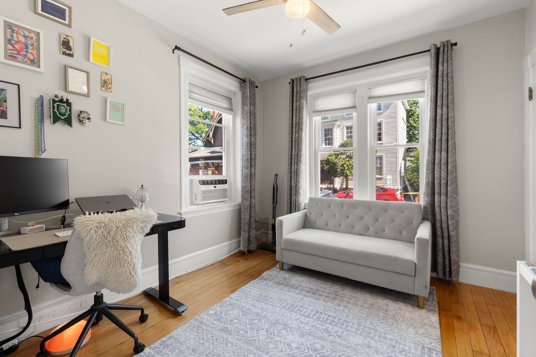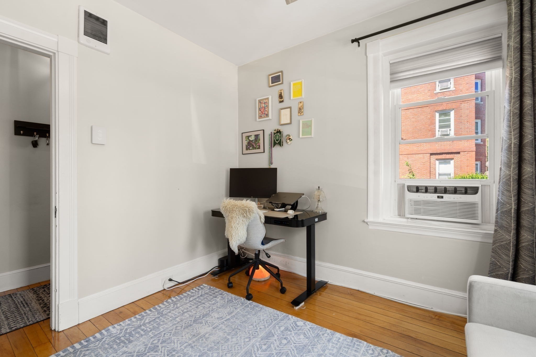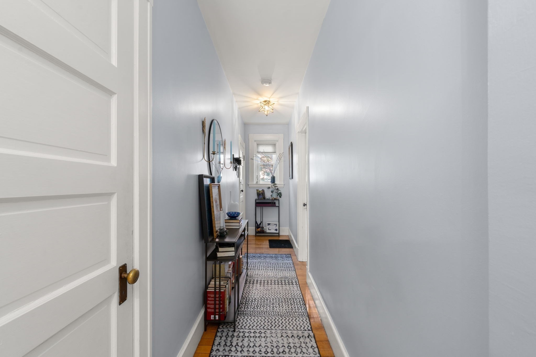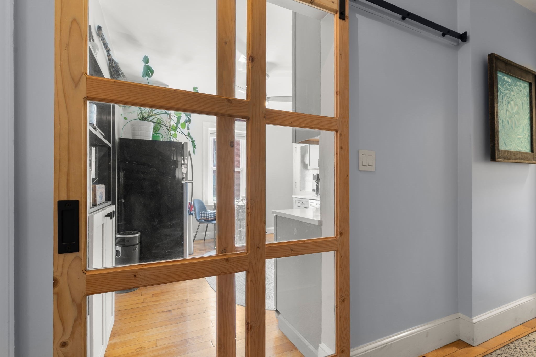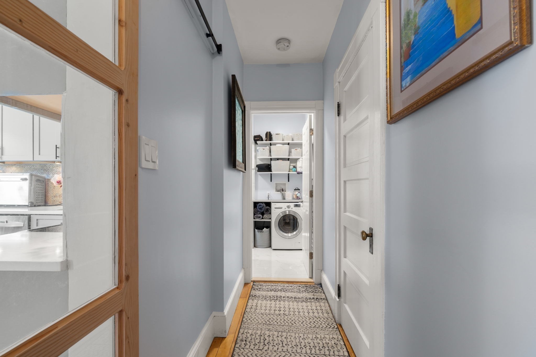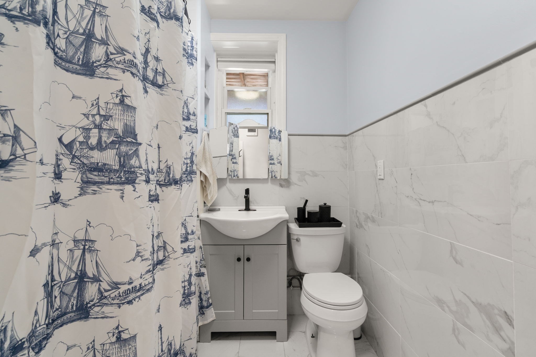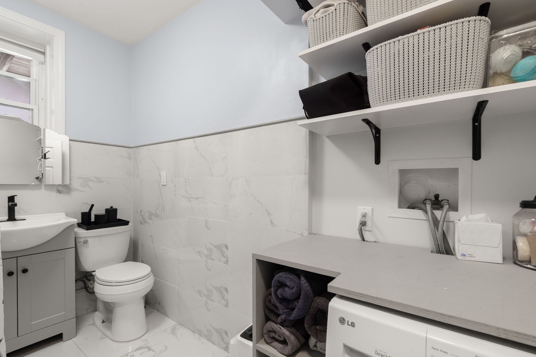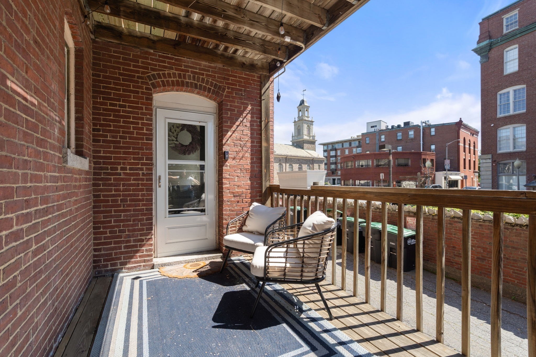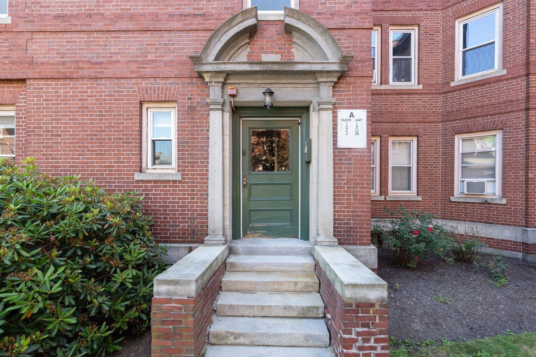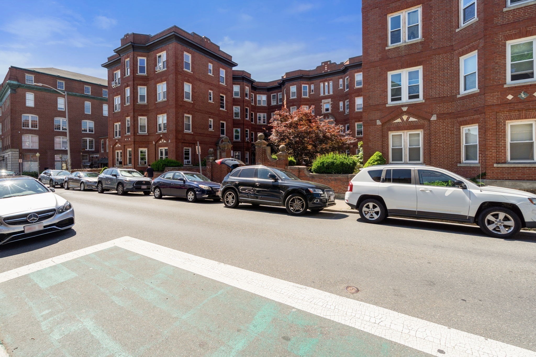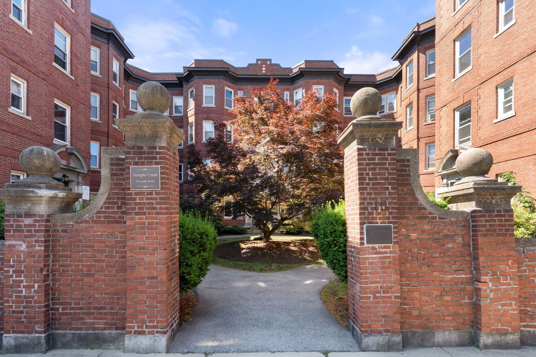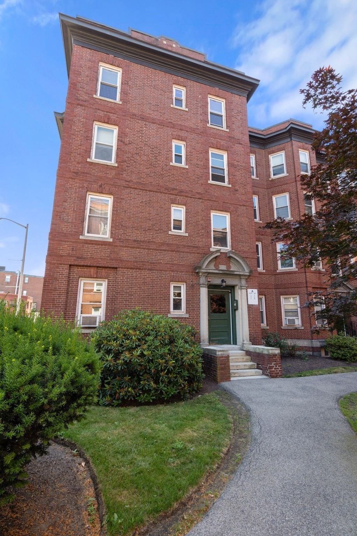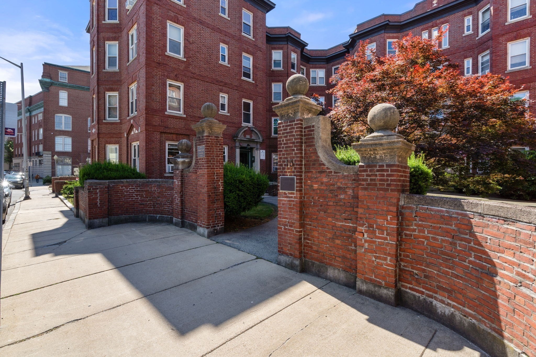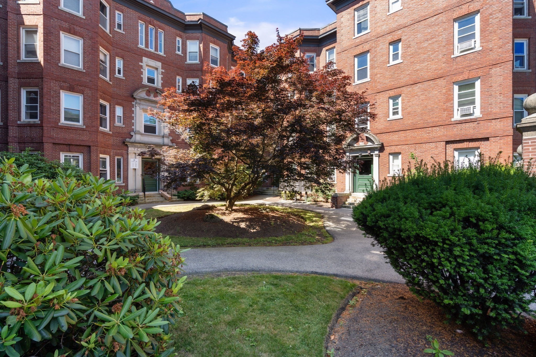Property Description
Property Overview
Property Details click or tap to expand
Kitchen, Dining, and Appliances
- Kitchen Dimensions: 7X7
- Kitchen Level: First Floor
- Countertops - Stone/Granite/Solid
- Dishwasher, Disposal, Dryer, Freezer, Microwave, Range, Refrigerator, Wall Oven, Washer
- Dining Room Dimensions: 13X12
- Dining Room Level: First Floor
- Dining Room Features: Flooring - Hardwood
Bedrooms
- Bedrooms: 2
- Master Bedroom Dimensions: 16X12
- Master Bedroom Level: First Floor
- Master Bedroom Features: Flooring - Hardwood
- Bedroom 2 Dimensions: 10X12
- Bedroom 2 Level: First Floor
- Master Bedroom Features: Flooring - Hardwood
Other Rooms
- Total Rooms: 5
- Living Room Dimensions: 12X12
- Living Room Level: First Floor
- Living Room Features: Flooring - Hardwood
Bathrooms
- Full Baths: 1
- Bathroom 1 Dimensions: 9X7
- Bathroom 1 Level: First Floor
- Bathroom 1 Features: Bathroom - Tiled With Tub & Shower
Amenities
- Amenities: Bike Path, Medical Facility, Park, Public School, Public Transportation, Shopping, T-Station, University, Walk/Jog Trails
- Association Fee Includes: Heat, Hot Water, Landscaping, Master Insurance, Sewer, Snow Removal, Water
Utilities
- Heating: Active Solar, Electric Baseboard, Electric Baseboard, Hot Water Radiators, Oil, Radiant
- Cooling: Window AC
- Electric Info: 110 Volts, On-Site
- Energy Features: Insulated Windows
- Utility Connections: for Electric Oven, for Electric Range
- Water: City/Town Water, Private
- Sewer: City/Town Sewer, Private
Unit Features
- Square Feet: 823
- Unit Building: 1
- Unit Level: 1
- Unit Placement: Front
- Floors: 1
- Pets Allowed: Yes
- Laundry Features: In Unit
- Accessability Features: Unknown
Condo Complex Information
- Condo Type: Condo
- Complex Complete: Yes
- Year Converted: 2009
- Number of Units: 4
- Elevator: No
- Condo Association: U
- HOA Fee: $450
- Fee Interval: Monthly
- Management: Professional - Off Site
Construction
- Year Built: 1870
- Style: Other (See Remarks), Saltbox
- Construction Type: Aluminum, Frame
- Roof Material: Shingle, Slate
- Flooring Type: Hardwood, Tile
- Lead Paint: Unknown
- Warranty: No
Garage & Parking
- Garage Parking: Deeded, Detached, Garage Door Opener
- Garage Spaces: 2
- Parking Features: 1-10 Spaces, Deeded, Off-Street, Open, Other (See Remarks)
- Parking Spaces: 1
Exterior & Grounds
- Pool: No
- Distance to Beach: 1 to 2 Mile
- Beach Ownership: Public
Other Information
- MLS ID# 73372519
- Last Updated: 07/05/25
Property History click or tap to expand
| Date | Event | Price | Price/Sq Ft | Source |
|---|---|---|---|---|
| 07/05/2025 | Active | $389,000 | $473 | MLSPIN |
| 07/01/2025 | Price Change | $389,000 | $473 | MLSPIN |
| 06/29/2025 | Active | $399,000 | $485 | MLSPIN |
| 06/25/2025 | Extended | $399,000 | $485 | MLSPIN |
| 06/20/2025 | Active | $399,000 | $485 | MLSPIN |
| 06/16/2025 | Price Change | $399,000 | $485 | MLSPIN |
| 05/31/2025 | Active | $419,000 | $509 | MLSPIN |
| 05/27/2025 | Price Change | $419,000 | $509 | MLSPIN |
| 05/13/2025 | Active | $429,000 | $521 | MLSPIN |
| 05/09/2025 | New | $429,000 | $521 | MLSPIN |
| 02/16/2022 | Sold | $345,000 | $419 | MLSPIN |
| 01/13/2022 | Under Agreement | $320,000 | $389 | MLSPIN |
| 12/31/2021 | Contingent | $320,000 | $389 | MLSPIN |
| 12/29/2021 | New | $320,000 | $389 | MLSPIN |
| 10/28/2016 | Sold | $254,000 | $309 | MLSPIN |
| 08/25/2016 | Under Agreement | $249,000 | $303 | MLSPIN |
| 08/12/2016 | Contingent | $249,000 | $303 | MLSPIN |
| 04/08/2016 | Active | $249,000 | $303 | MLSPIN |
| 07/02/2015 | Sold | $214,000 | $252 | MLSPIN |
| 05/25/2015 | Under Agreement | $209,900 | $247 | MLSPIN |
| 05/22/2015 | New | $209,900 | $247 | MLSPIN |
| 05/19/2015 | Canceled | $219,000 | $266 | MLSPIN |
| 05/19/2015 | Back on Market | $219,000 | $266 | MLSPIN |
| 05/04/2015 | Contingent | $219,000 | $266 | MLSPIN |
| 04/30/2015 | Extended | $219,000 | $266 | MLSPIN |
| 03/27/2015 | Back on Market | $219,000 | $266 | MLSPIN |
| 03/14/2015 | Contingent | $219,000 | $266 | MLSPIN |
| 11/06/2014 | Active | $234,900 | $285 | MLSPIN |
| 11/06/2014 | Active | $219,000 | $266 | MLSPIN |
| 11/06/2014 | Active | $229,900 | $279 | MLSPIN |
| 10/05/2014 | Expired | $259,900 | $316 | MLSPIN |
| 09/20/2014 | Temporarily Withdrawn | $259,900 | $316 | MLSPIN |
| 07/31/2014 | Extended | $264,900 | $322 | MLSPIN |
| 07/31/2014 | Extended | $259,900 | $316 | MLSPIN |
| 05/05/2014 | Active | $289,900 | $352 | MLSPIN |
| 05/05/2014 | Active | $264,900 | $322 | MLSPIN |
| 05/05/2014 | Active | $279,900 | $340 | MLSPIN |
| 06/14/2013 | Canceled | $299,900 | $330 | MLSPIN |
| 11/30/2012 | Under Agreement | $299,900 | $330 | MLSPIN |
| 09/10/2012 | Active | $299,900 | $330 | MLSPIN |
Mortgage Calculator
Home Value : $
Down Payment : $77800 - %
Interest Rate (%) : %
Mortgage Term : Years
Start After : Month
Annual Property Tax : %
Homeowner's Insurance : $
Monthly HOA : $
PMI : %
Map & Resources
Saltonstall School
Public Elementary School, Grades: K-8
0.16mi
Saint Josephs School
School
0.31mi
Salem State University O'Keefe Center
University
0.41mi
Starbucks
Coffee Shop
0.44mi
Crave
Restaurant
0.4mi
Spitfire Tacos
Restaurant
0.4mi
Witch City Hibachi
Sushi & Thai & Chinese & Japanese Restaurant
0.4mi
Rayadea’s
Mediterranean Restaurant. Offers: Vegan, Halal, Pescetarian, Lactose Free, Vegetarian, Kosher
0.41mi
Rivalry Sports Lounge & Kitchen
Restaurant
0.42mi
Howling Wolf Taqueria
Mexican Restaurant
0.46mi
North Shore Medical Center - Salem Hospital
Hospital
0.34mi
MassGeneral for Children at North Shore Medical Center
Hospital. Speciality: Paediatrics
0.62mi
Salem Fire Department
Fire Station
0.5mi
Salem Police Department
Local Police
0.24mi
Bertram Field
Stadium
0.45mi
Palmer Cove Park
Municipal Park
0.21mi
Lafayette Park
Municipal Park
0.27mi
Mary Jane Lee Park
Municipal Park
0.3mi
High Street Park
Municipal Park
0.4mi
15 Peabody Street Park
Municipal Park
0.44mi
Marblehead Bank
Bank
0.17mi
Mindy's Nails
Nails
0.2mi
Jia The Nail Place
Nails
0.2mi
Andrew Michaels Salon & Spa
Hairdresser
0.34mi
Dr. Stan Garber DMD
Dentist
0.2mi
Prime Gas Station
Gas Station
0.21mi
Sunoco
Gas Station
0.32mi
Shell
Gas Station
0.42mi
Friendly Mini Mart
Convenience
0.16mi
Richdale Convenience Store
Convenience
0.2mi
Sunoco
Convenience
0.31mi
Los Amigos
Convenience
0.36mi
Shell
Convenience
0.43mi
Steve's Quality Market
Convenience
0.46mi
Crosby's Marketplace
Supermarket
0.17mi
Daily Table
Supermarket
0.3mi
Lafayette St @ Hancock St
0.11mi
Lafayette St @ Saltonstall Pkwy
0.12mi
Lafayette @ Leavitt St
0.16mi
Lafayette St @ Holly St
0.16mi
Lafayette St @ Leach St
0.17mi
Lafayette St @ Cedar St
0.2mi
Lafayette St @ Palmer St
0.21mi
Lafayette St @ Laurel St
0.24mi
Seller's Representative: Emily Schwartz, Centre Realty Group
MLS ID#: 73372519
© 2025 MLS Property Information Network, Inc.. All rights reserved.
The property listing data and information set forth herein were provided to MLS Property Information Network, Inc. from third party sources, including sellers, lessors and public records, and were compiled by MLS Property Information Network, Inc. The property listing data and information are for the personal, non commercial use of consumers having a good faith interest in purchasing or leasing listed properties of the type displayed to them and may not be used for any purpose other than to identify prospective properties which such consumers may have a good faith interest in purchasing or leasing. MLS Property Information Network, Inc. and its subscribers disclaim any and all representations and warranties as to the accuracy of the property listing data and information set forth herein.
MLS PIN data last updated at 2025-07-05 03:05:00































































































