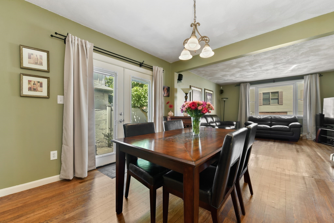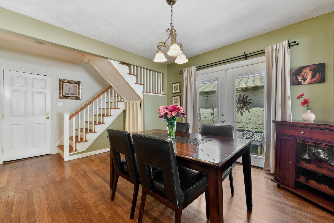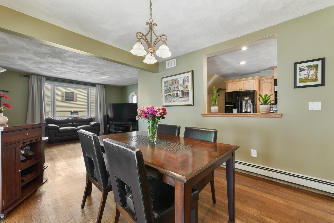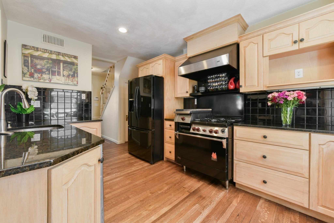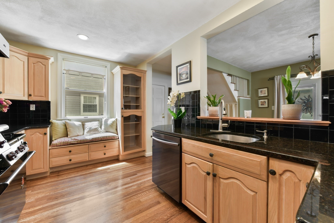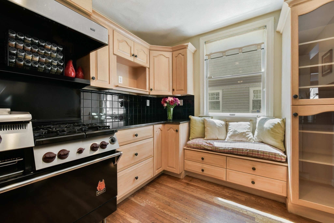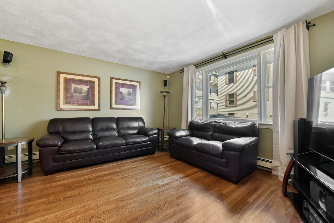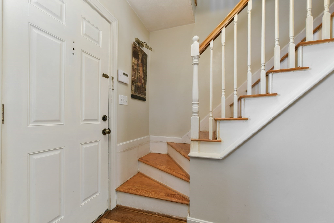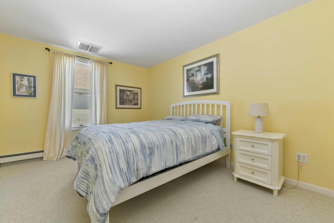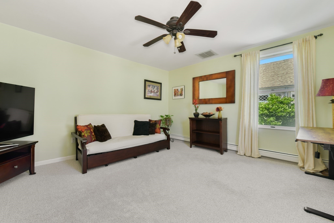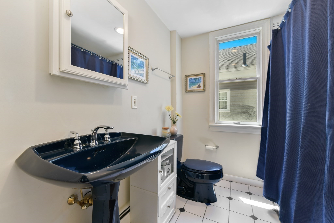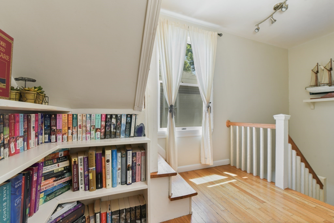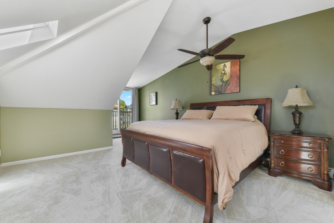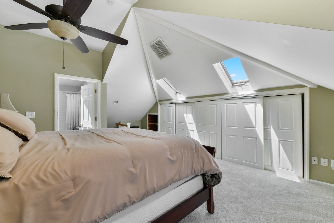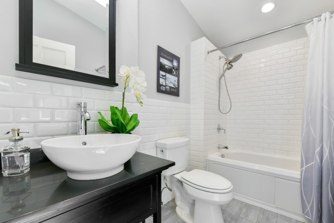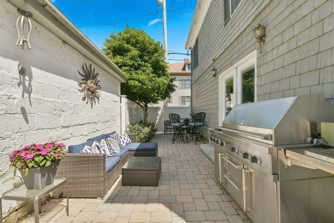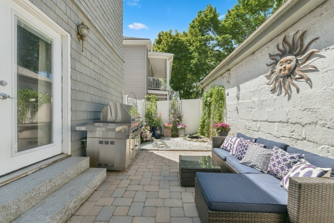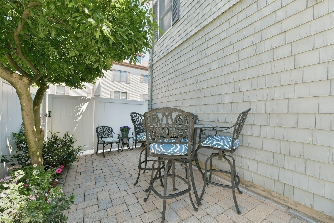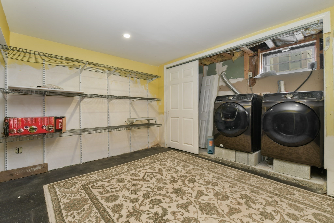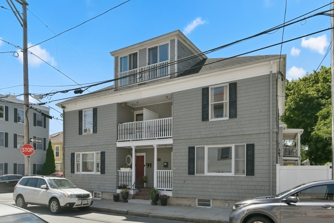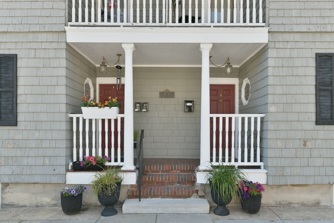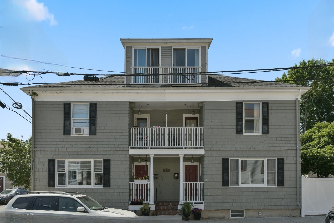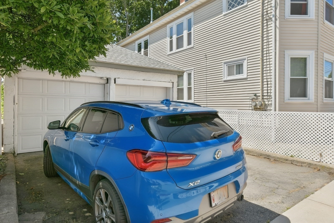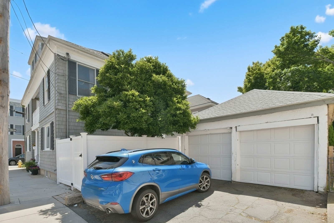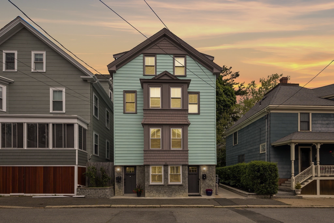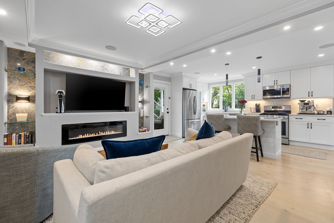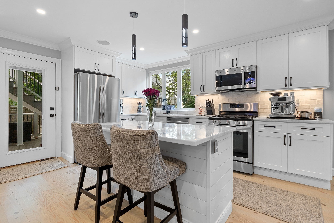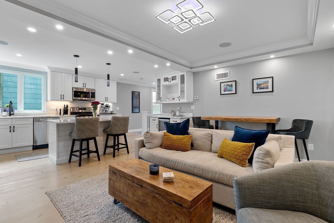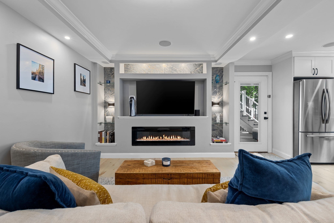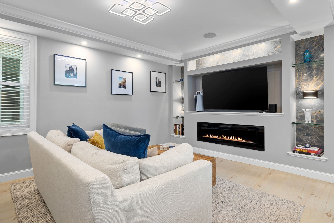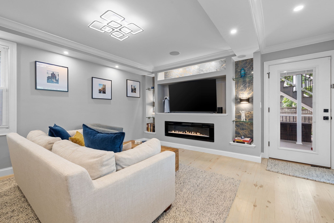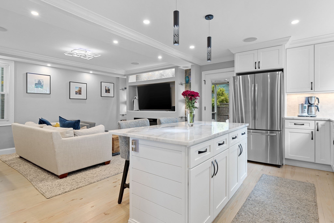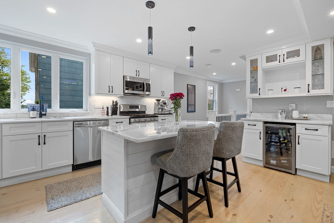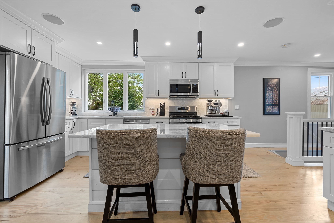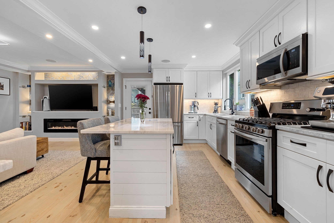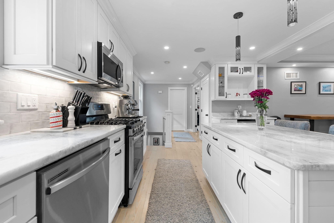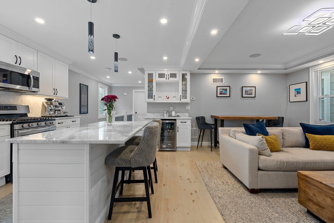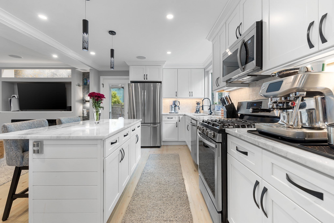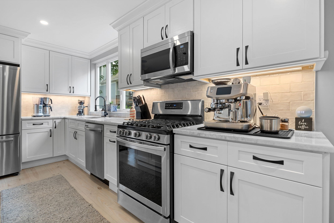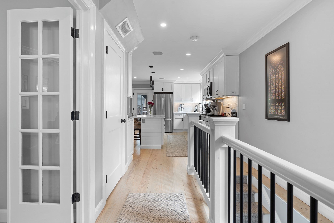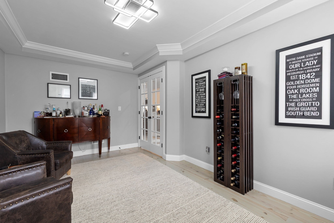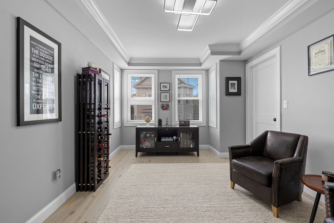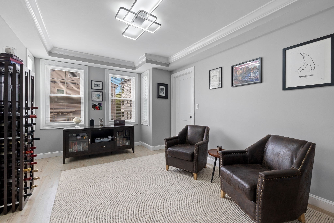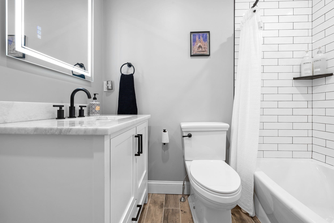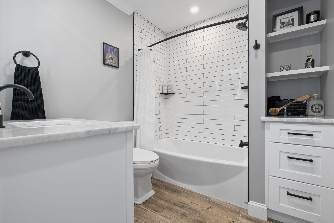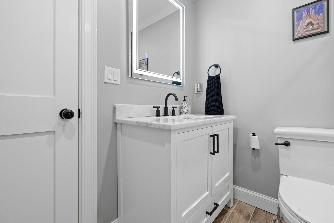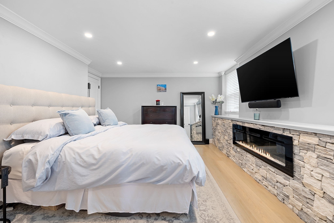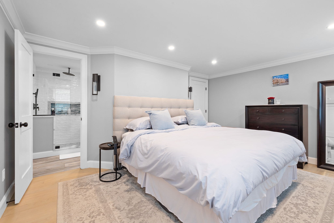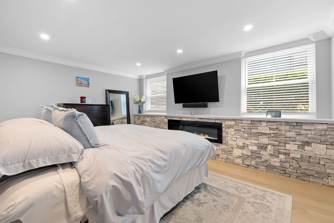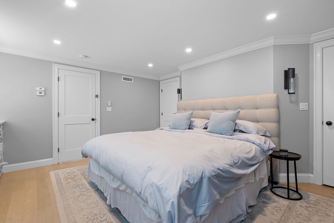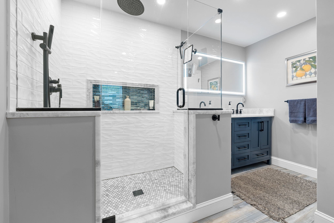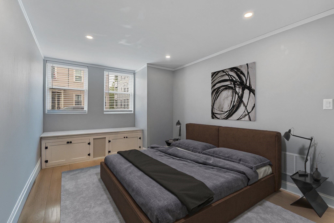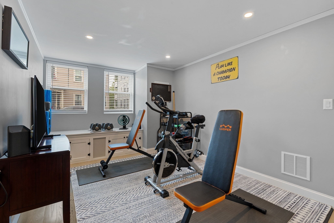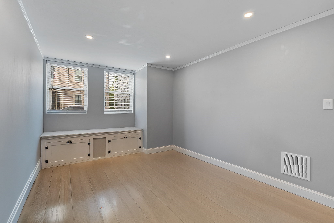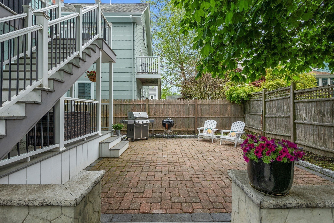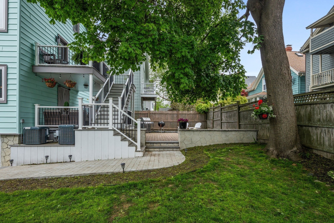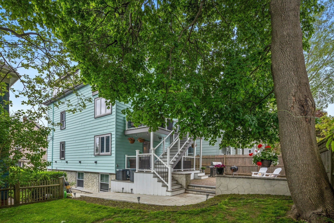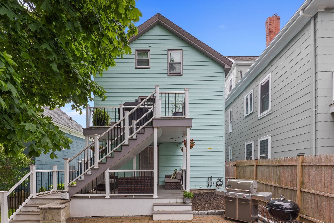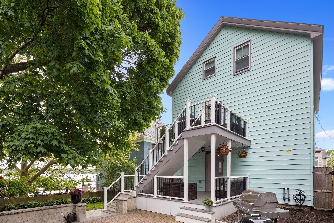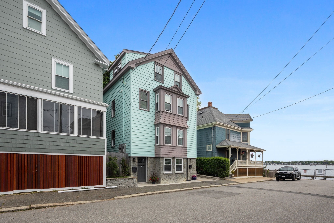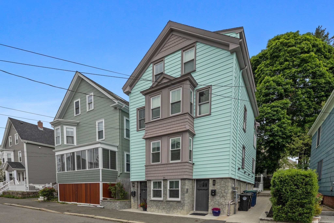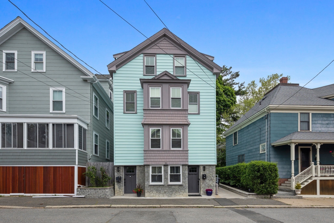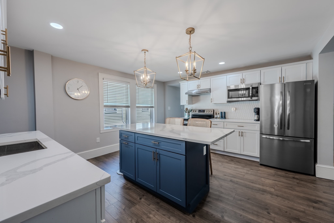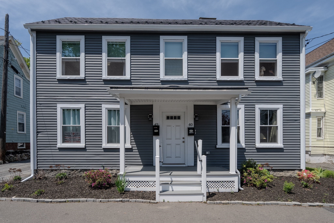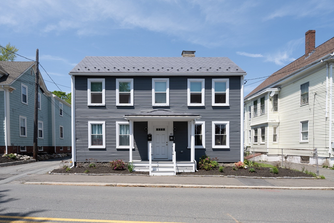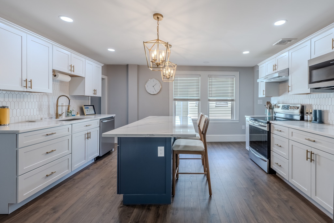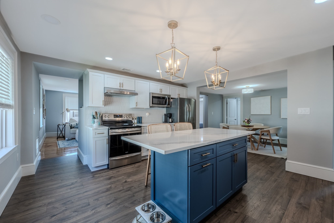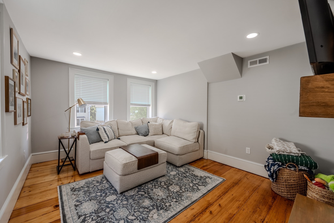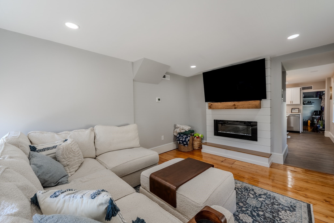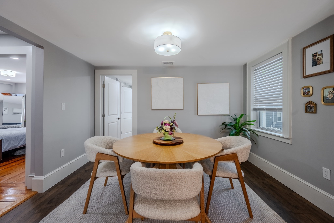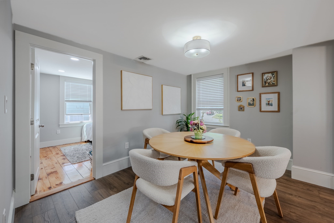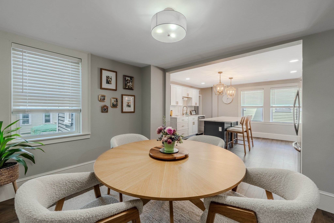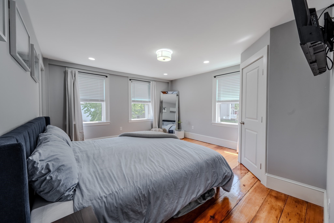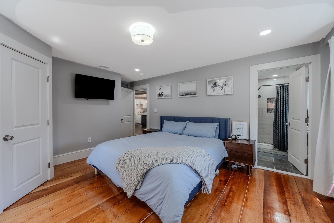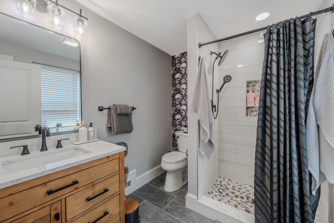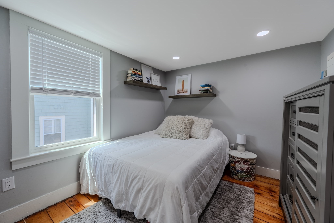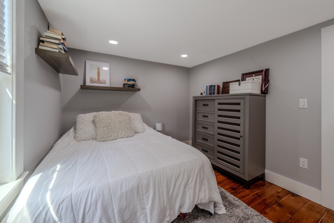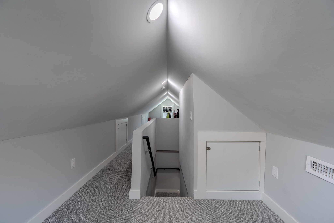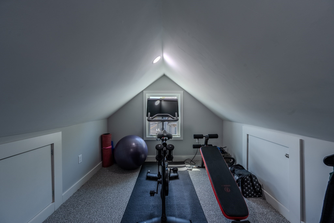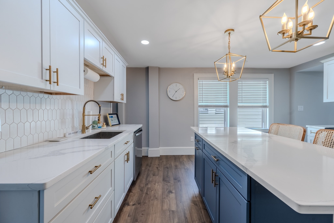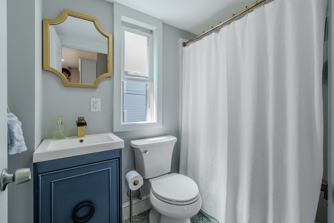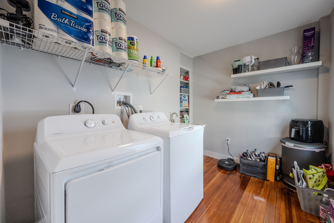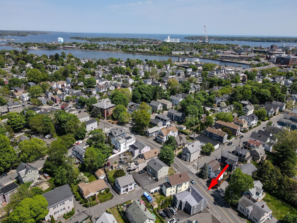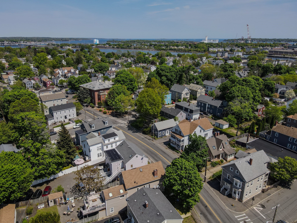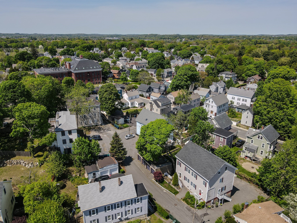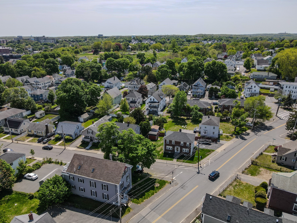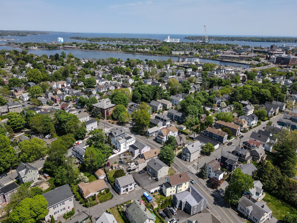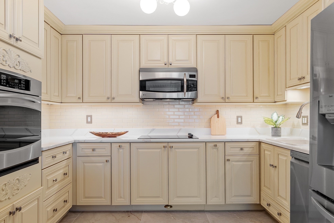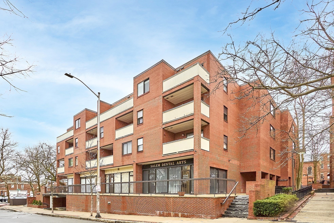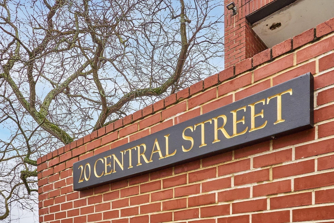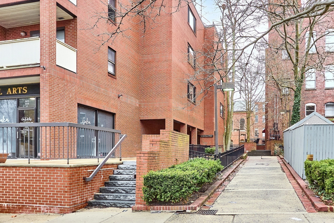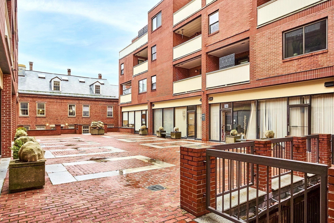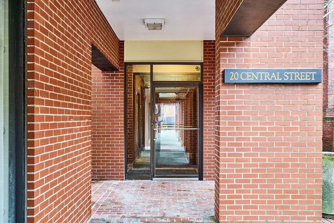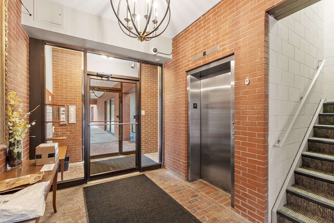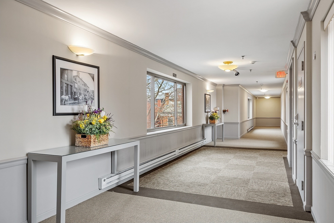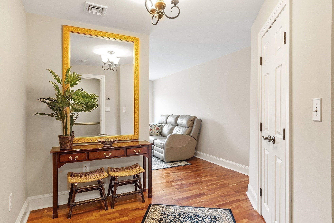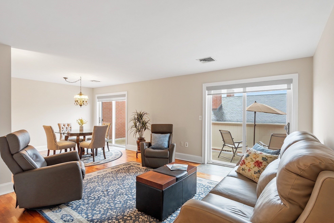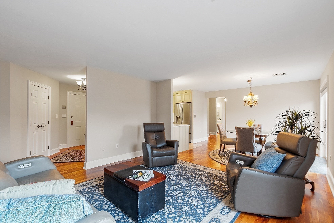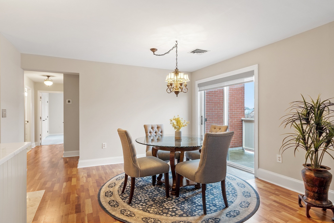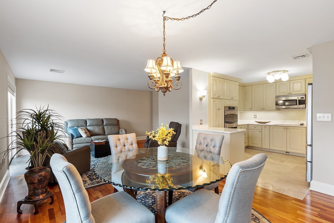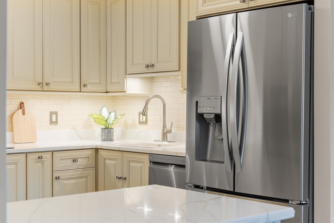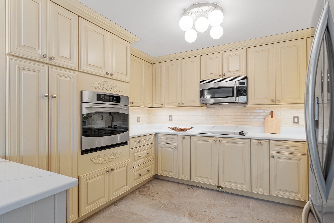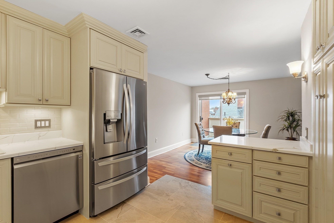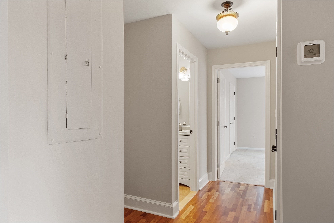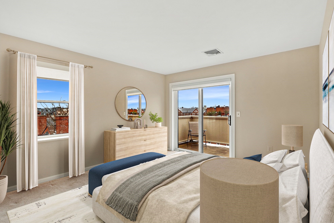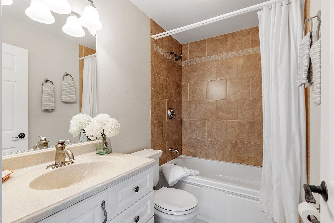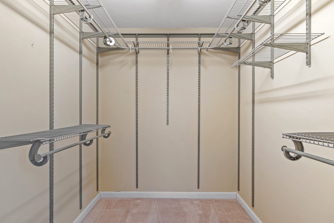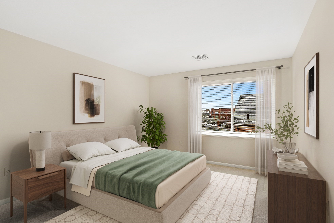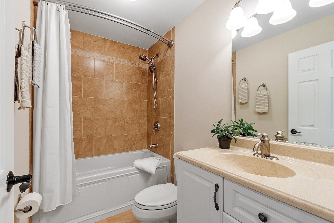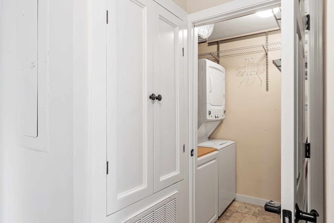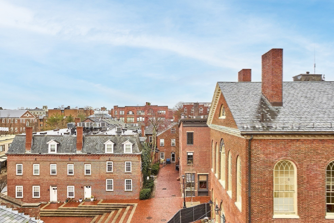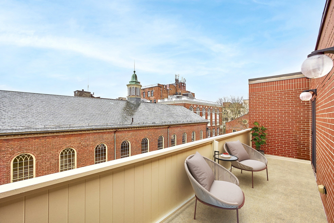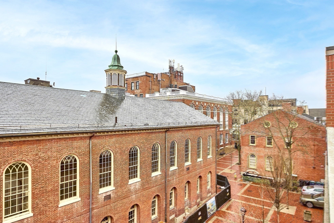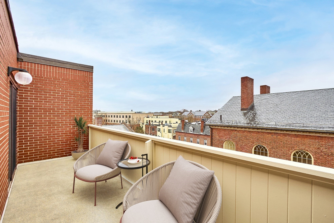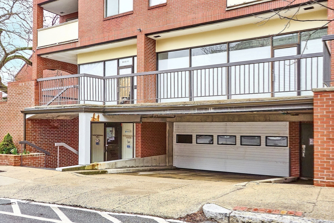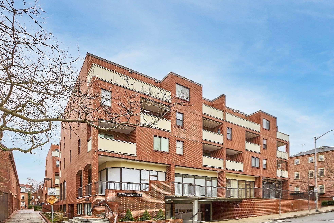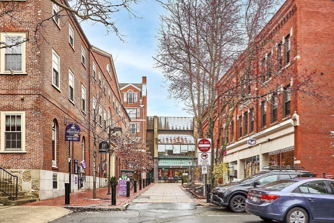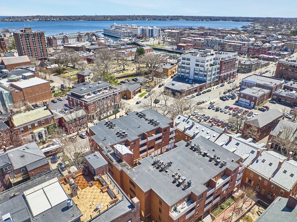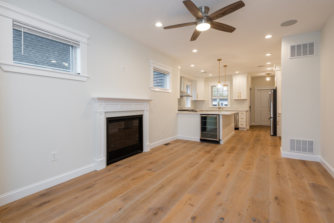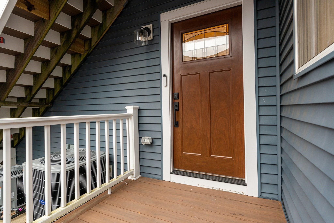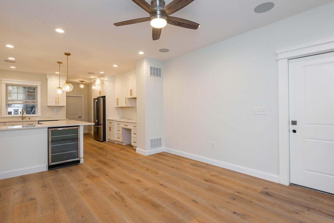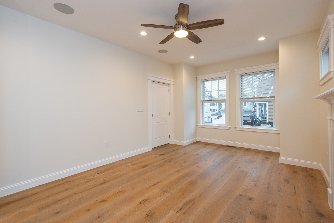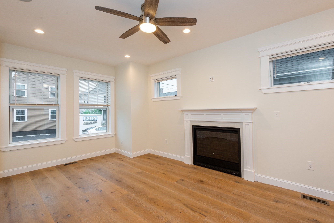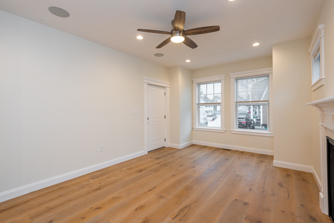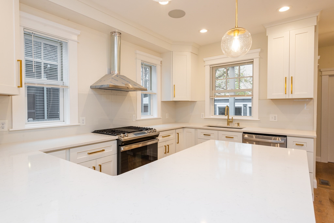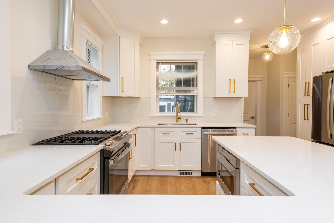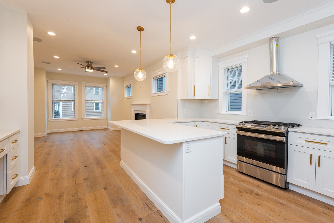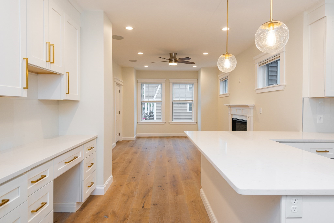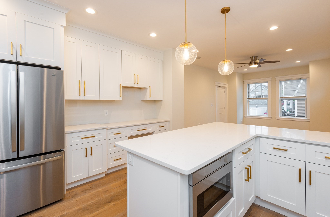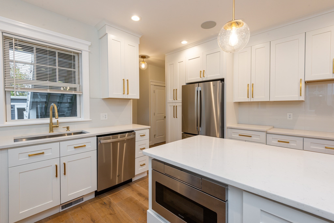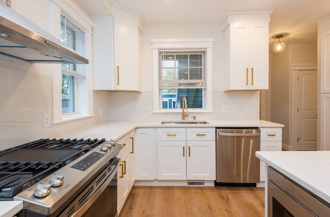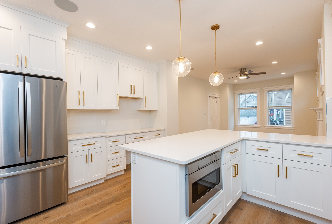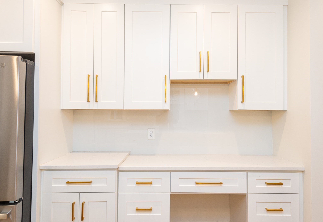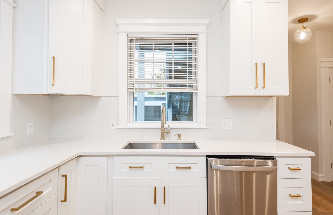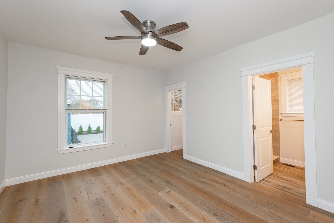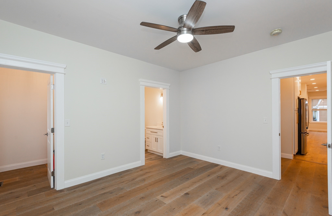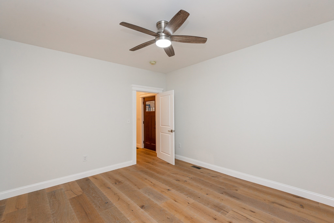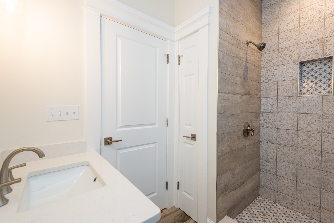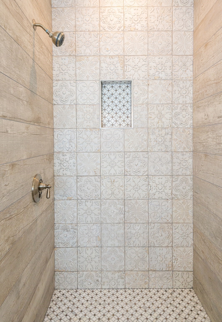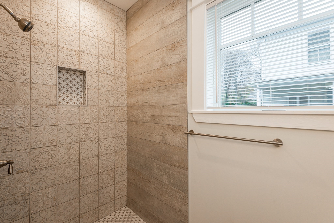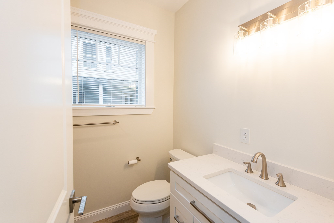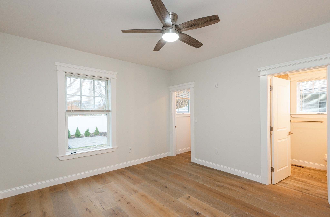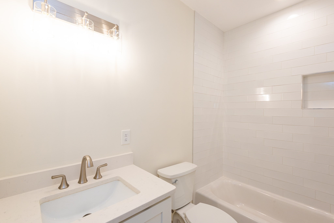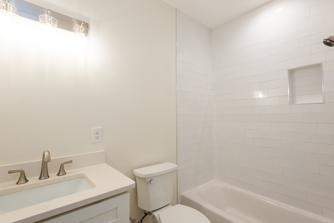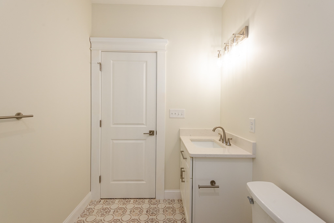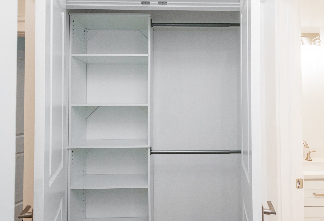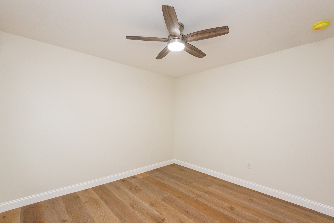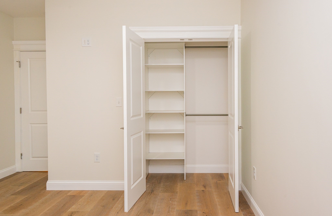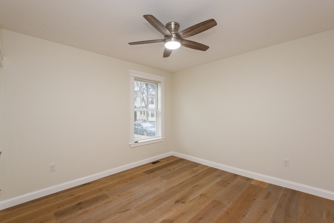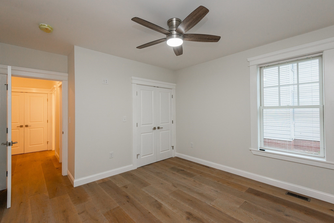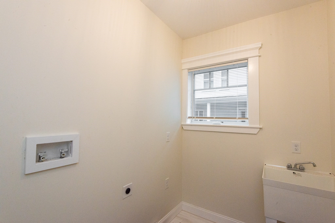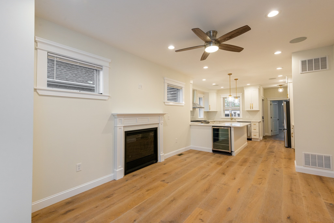Property Description
Property Overview
Property Details click or tap to expand
Kitchen, Dining, and Appliances
- Dishwasher, Disposal, Dryer, Freezer, Range, Refrigerator, Washer
Bedrooms
- Bedrooms: 3
Other Rooms
- Total Rooms: 6
Bathrooms
- Full Baths: 2
- Half Baths 1
- Master Bath: 1
Amenities
- Amenities: Bike Path, Highway Access, House of Worship, Medical Facility, Private School, Public School, Public Transportation, Shopping, T-Station, University
- Association Fee Includes: Master Insurance, Sewer, Water
Utilities
- Heating: Extra Flue, Gas, Gas, Heat Pump, Hot Air Gravity, Hot Water Baseboard
- Heat Zones: 3
- Cooling: Central Air
- Cooling Zones: 1
- Utility Connections: for Electric Dryer, for Gas Range
- Water: City/Town Water, Private
- Sewer: City/Town Sewer, Private
- Sewer District: Salem
Unit Features
- Square Feet: 1588
- Unit Building: 43
- Unit Level: 2
- Unit Placement: Street|Upper
- Floors: 3
- Pets Allowed: Yes
- Laundry Features: In Unit
- Accessability Features: Unknown
Condo Complex Information
- Condo Name: 41-43 Endicott Condominium
- Condo Type: Condo
- Complex Complete: Yes
- Number of Units: 2
- Elevator: No
- Condo Association: U
- HOA Fee: $300
- Fee Interval: Monthly
- Management: Owner Association
Construction
- Year Built: 1915
- Style: , Garrison, Townhouse
- Construction Type: Stone/Concrete
- Roof Material: Aluminum, Asphalt/Fiberglass Shingles
- UFFI: Unknown
- Flooring Type: Tile, Wood
- Lead Paint: Unknown
- Warranty: No
Garage & Parking
- Garage Parking: Detached
- Garage Spaces: 1
- Parking Features: 1-10 Spaces, Off-Street
- Parking Spaces: 1
Exterior & Grounds
- Exterior Features: Fenced Yard, Patio, Patio - Enclosed
- Pool: No
Other Information
- MLS ID# 73396223
- Last Updated: 06/29/25
- Terms: Lender Approval Required
Property History click or tap to expand
| Date | Event | Price | Price/Sq Ft | Source |
|---|---|---|---|---|
| 06/29/2025 | Active | $650,000 | $409 | MLSPIN |
| 06/25/2025 | New | $650,000 | $409 | MLSPIN |
| 01/01/2009 | Sold | $305,000 | $192 | MLSPIN |
| 12/31/2008 | Under Agreement | $329,900 | $208 | MLSPIN |
| 11/18/2008 | Reactivated | $329,900 | $208 | MLSPIN |
| 11/17/2008 | Expired | $329,900 | $208 | MLSPIN |
| 10/17/2008 | Extended | $329,900 | $208 | MLSPIN |
| 06/17/2008 | Active | $339,900 | $214 | MLSPIN |
| 06/17/2008 | Active | $329,900 | $208 | MLSPIN |
Mortgage Calculator
Home Value : $
Down Payment : $130000 - %
Interest Rate (%) : %
Mortgage Term : Years
Start After : Month
Annual Property Tax : %
Homeowner's Insurance : $
Monthly HOA : $
PMI : %
Map & Resources
Saint Josephs School
School
0.26mi
Saltonstall School
Public Elementary School, Grades: K-8
0.38mi
Collins Middle School
Public Middle School, Grades: 6-8
0.42mi
New Liberty Innovation School
Public Secondary School, Grades: 9-12
0.42mi
Salem Prep High School
Public Secondary School, Grades: 8-12
0.43mi
All Souls Lounge
Bar
0.41mi
Bit Bar
Bar
0.42mi
Starbucks
Coffee Shop
0.2mi
Honey Dew
Donut & Coffee Shop
0.36mi
Lulu's Bakery and Pantry
Cafe
0.39mi
Kakawa Chocolate House
Cafe
0.4mi
Odd Meter
Coffee Shop. Offers: Vegan, Lactose Free, Vegetarian
0.41mi
Polonus Deli
Cafe
0.44mi
Salem Fire Department
Fire Station
0.29mi
Salem Fire Department
Fire Station
0.43mi
Salem Police Department
Local Police
0.08mi
North Shore Medical Center - Salem Hospital
Hospital
0.39mi
MassGeneral for Children at North Shore Medical Center
Hospital. Speciality: Paediatrics
0.57mi
Bertram Field
Stadium
0.39mi
The Salem Museum
Museum
0.32mi
The Witch House
Museum
0.34mi
Witch History Museum
Museum
0.37mi
Peabody Essex Museum
Museum
0.38mi
Witch Dungeon Museum
Museum
0.41mi
New England Pirate Museum
Museum
0.43mi
Salem YMCA
Sports Centre
0.33mi
High Street Park
Municipal Park
0.09mi
Lafayette Park
Municipal Park
0.19mi
Riley Plaza
Park
0.2mi
15 Peabody Street Park
Municipal Park
0.29mi
Lappin Park
Municipal Park
0.32mi
Salem Waterfront Park
Park
0.33mi
Broad Street Park
Park
0.34mi
Mary Jane Lee Park
Municipal Park
0.36mi
Rockland Trust
Bank
0.23mi
North Shore Bank
Bank
0.29mi
Century Bank
Bank
0.35mi
Marblehead Bank
Bank
0.46mi
Beijing Herbal Foot Spa
Massage
0.22mi
10 Perfect Nails
Nails
0.24mi
Jia The Nail Place
Nails
0.24mi
Laura Lanes Skin Care
Beauty
0.34mi
Walgreens
Pharmacy
0.24mi
CVS Pharmacy
Pharmacy
0.38mi
CVS Pharmacy
Pharmacy
0.45mi
Witch City Mall
Mall
0.39mi
Steve's Quality Market
Convenience
0.18mi
Los Amigos
Convenience
0.22mi
Richdale Convenience Store
Convenience
0.25mi
Speedway
Convenience
0.34mi
Lafayette St @ Harbor St
0.22mi
Lafayette St @ Harbor St
0.23mi
New Derby St @ Klopp Alley
0.25mi
Washington St @ New Derby St
0.25mi
New Derby St opp Klop Alley
0.25mi
Lafayette St @ Cedar St
0.26mi
Lafayette St @ Palmer St
0.26mi
Lafayette @ Leavitt St
0.29mi
Seller's Representative: William R. Raye, William Raveis R.E. & Home Services
MLS ID#: 73396223
© 2025 MLS Property Information Network, Inc.. All rights reserved.
The property listing data and information set forth herein were provided to MLS Property Information Network, Inc. from third party sources, including sellers, lessors and public records, and were compiled by MLS Property Information Network, Inc. The property listing data and information are for the personal, non commercial use of consumers having a good faith interest in purchasing or leasing listed properties of the type displayed to them and may not be used for any purpose other than to identify prospective properties which such consumers may have a good faith interest in purchasing or leasing. MLS Property Information Network, Inc. and its subscribers disclaim any and all representations and warranties as to the accuracy of the property listing data and information set forth herein.
MLS PIN data last updated at 2025-06-29 04:05:00


