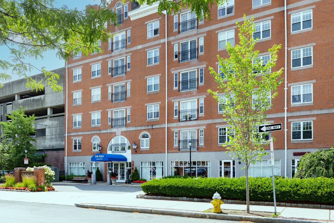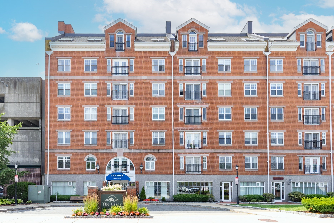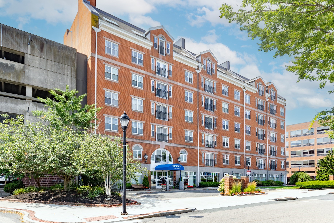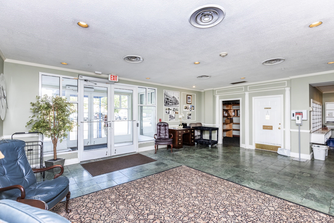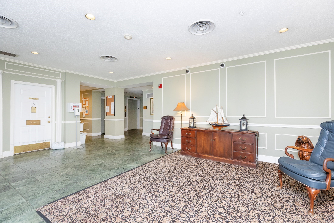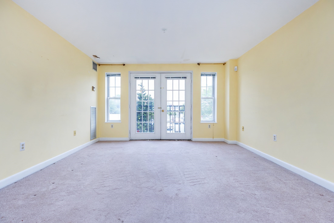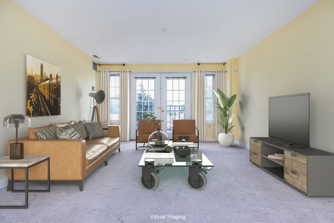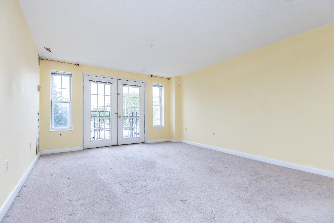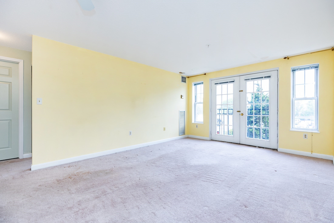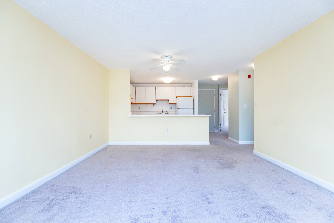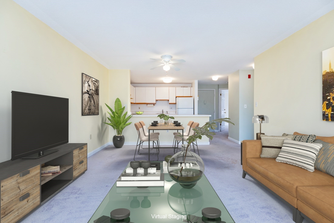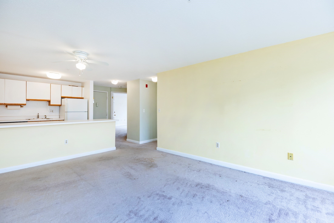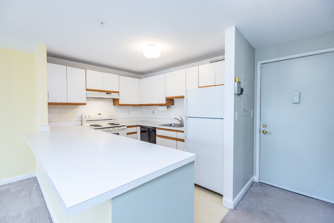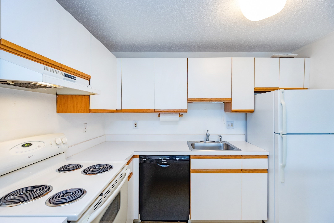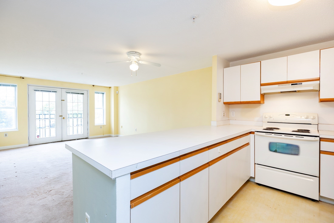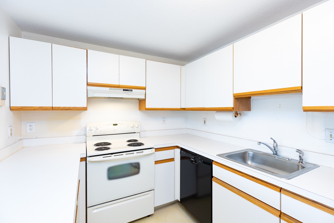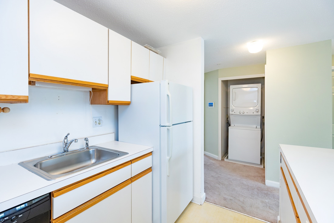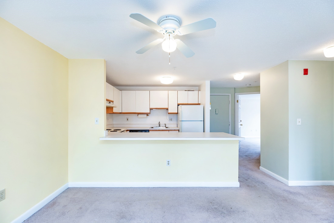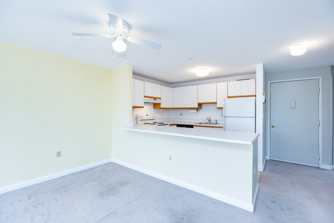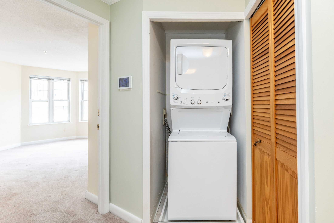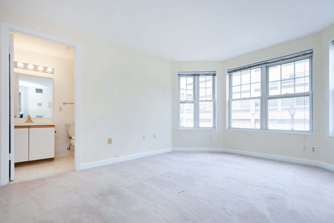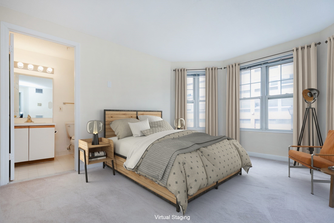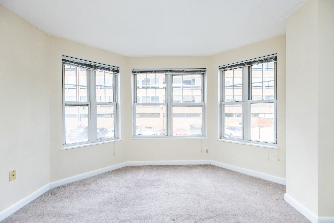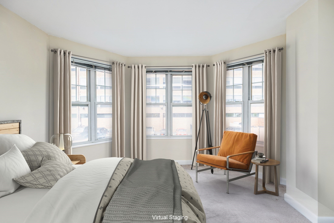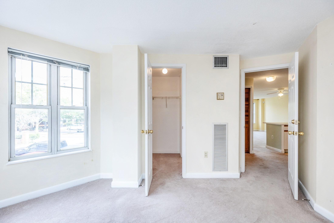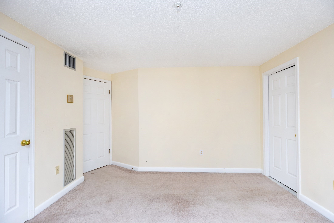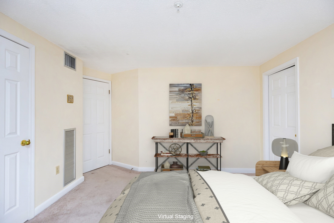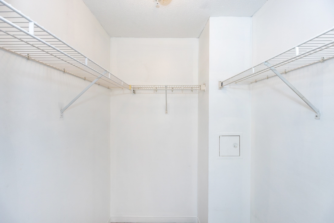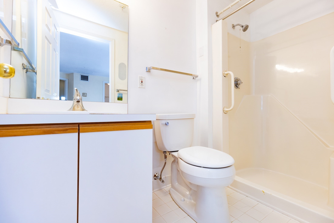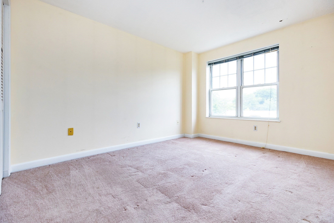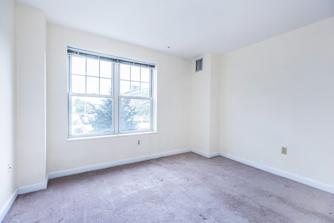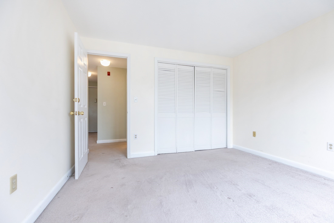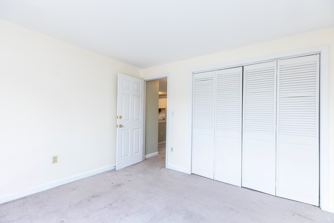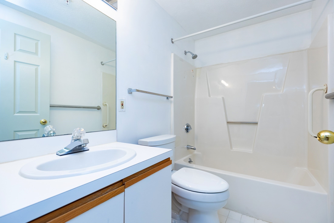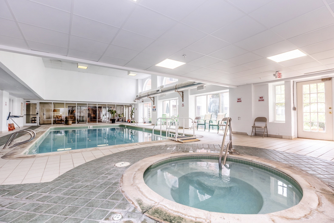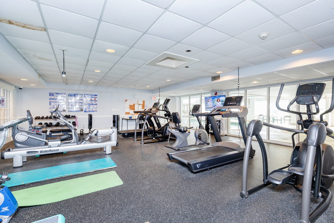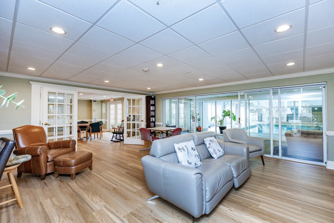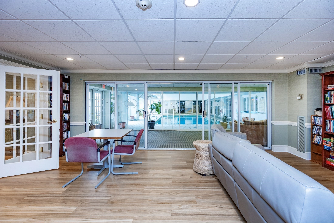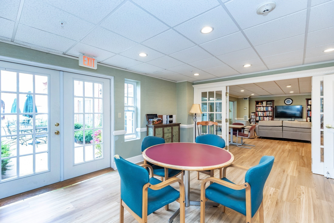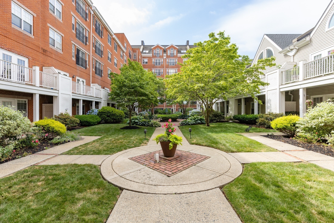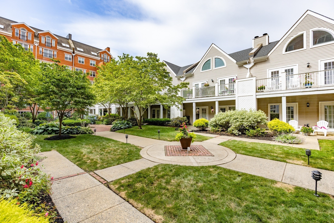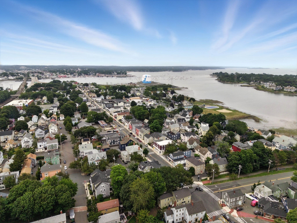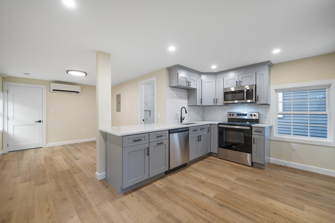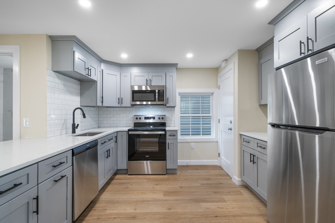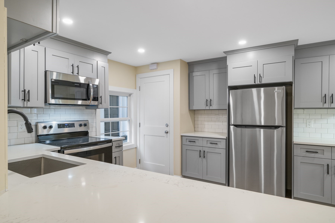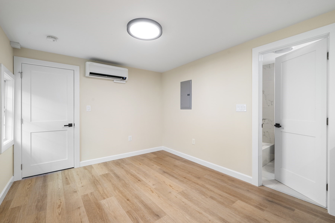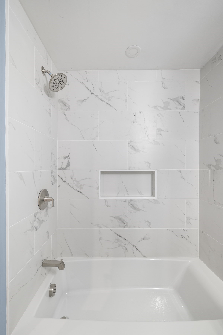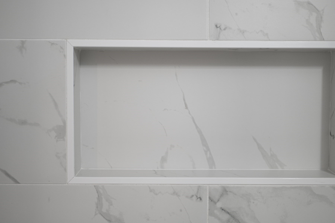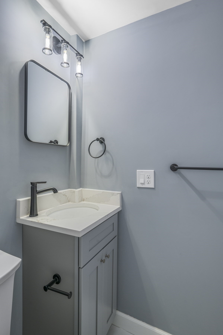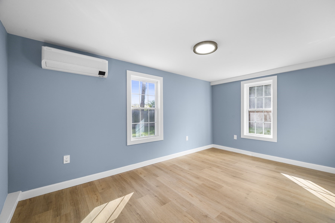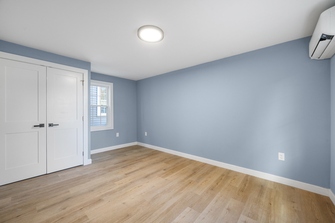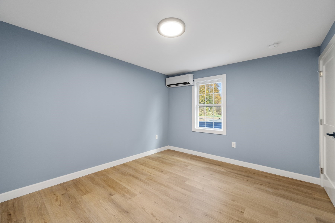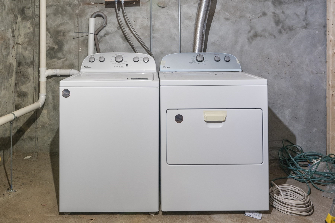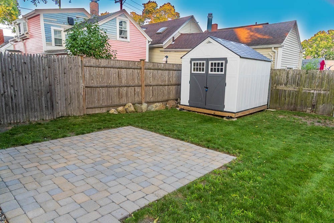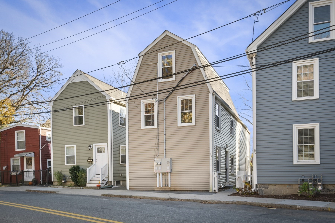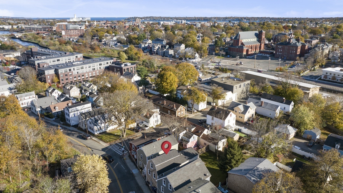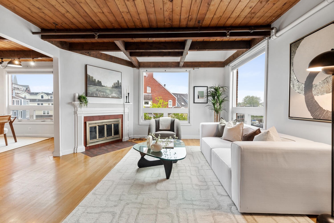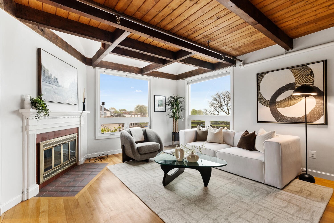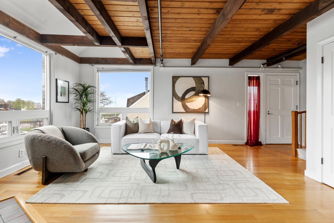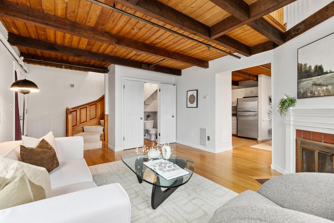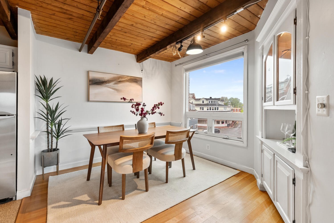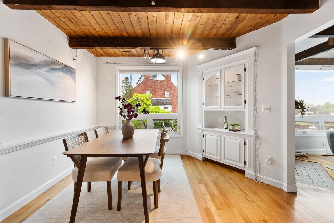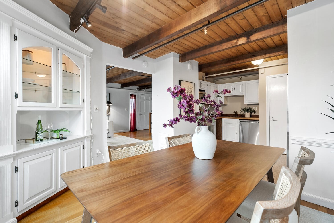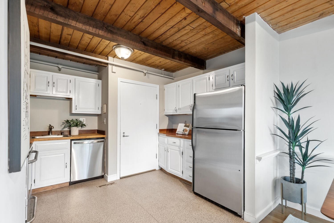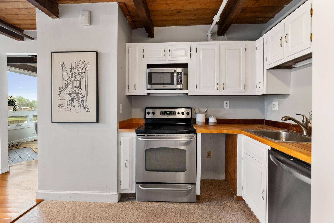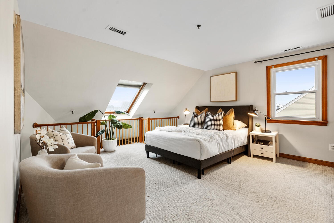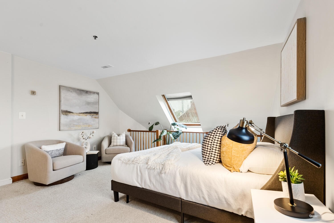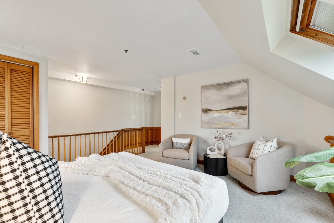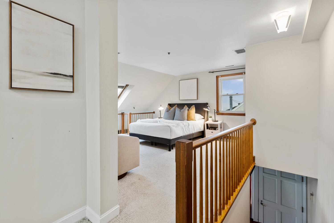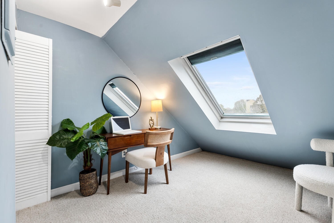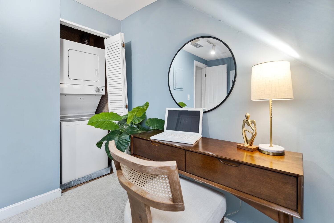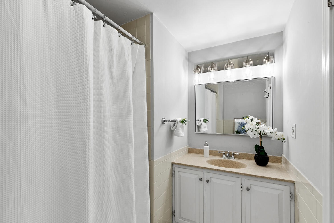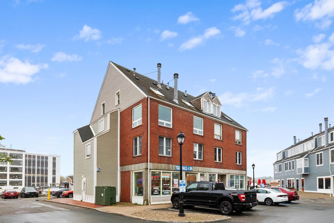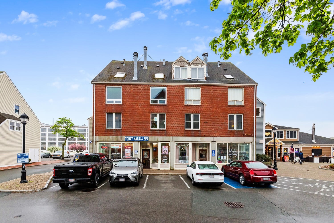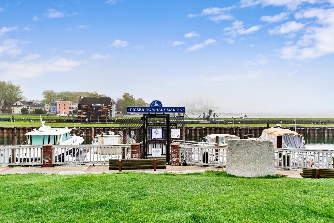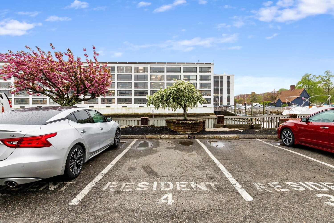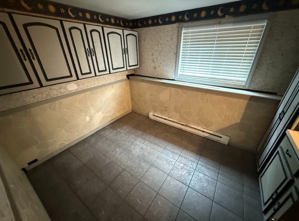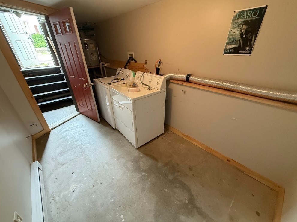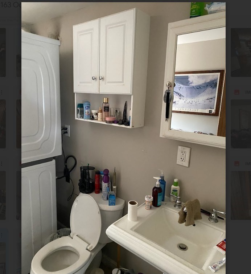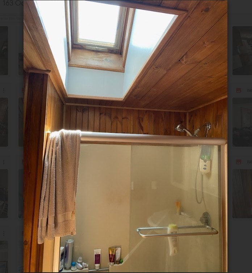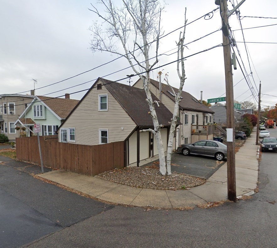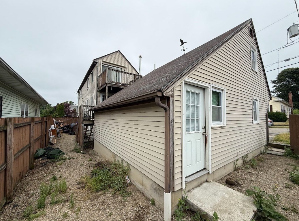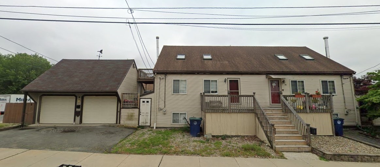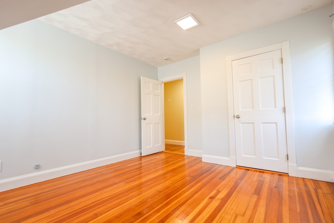Property Description
Property Overview
Property Details click or tap to expand
Kitchen, Dining, and Appliances
- Flooring - Vinyl, Open Floor Plan, Recessed Lighting
- Dishwasher, Disposal, Dryer, Range, Refrigerator, Washer
- Dining Room Features: Flooring - Wall to Wall Carpet
Bedrooms
- Bedrooms: 2
- Master Bedroom Features: Closet - Walk-in, Flooring - Wall to Wall Carpet
- Master Bedroom Features: Closet, Flooring - Wall to Wall Carpet
Other Rooms
- Total Rooms: 4
- Living Room Features: Balcony - Exterior, Flooring - Wall to Wall Carpet, French Doors, Open Floor Plan
Bathrooms
- Full Baths: 2
- Master Bath: 1
- Bathroom 1 Features: Bathroom - With Shower Stall, Flooring - Stone/Ceramic Tile
- Bathroom 2 Features: Bathroom - With Tub & Shower, Flooring - Stone/Ceramic Tile
Amenities
- Amenities: Bike Path, Golf Course, House of Worship, Medical Facility, Park, Public School, Public Transportation, Shopping, Swimming Pool, T-Station, University, Walk/Jog Trails
- Association Fee Includes: Air Conditioning, Clubroom, Elevator, Exercise Room, Exterior Maintenance, Extra Storage, Garden Area, Heat, Hot Water, Landscaping, Laundry Facilities, Master Insurance, Refuse Removal, Reserve Funds, Sewer, Snow Removal, Swimming Pool, Water
Utilities
- Heating: Central Heat, Forced Air, Unit Control
- Heat Zones: 2
- Cooling: Central Air, Unit Control
- Cooling Zones: 2
- Electric Info: Circuit Breakers
- Energy Features: Insulated Doors, Insulated Windows
- Utility Connections: for Electric Dryer, for Electric Range, Washer Hookup
- Water: City/Town Water
- Sewer: City/Town Sewer
Unit Features
- Square Feet: 840
- Unit Building: 207
- Unit Level: 2
- Unit Placement: Front
- Interior Features: Indoor Pool, Intercom
- Security: Intercom
- Floors: 1
- Pets Allowed: No
- Laundry Features: Common, In Building, In Unit
- Accessability Features: Unknown
Condo Complex Information
- Condo Name: The Essex
- Condo Type: Condo
- Complex Complete: Yes
- Number of Units: 117
- Elevator: Yes
- Condo Association: U
- HOA Fee: $729
- Fee Interval: Monthly
- Management: Professional - Off Site, Professional - On Site
Construction
- Year Built: 1989
- Style: Garden, Mid-Rise
- Construction Type: Brick
- Roof Material: Asphalt/Fiberglass Shingles, Rubber
- Flooring Type: Tile, Vinyl, Wall to Wall Carpet
- Lead Paint: None
- Warranty: No
Garage & Parking
- Garage Parking: Common
- Garage Spaces: 1
- Parking Features: Common, Rented
Exterior & Grounds
- Exterior Features: Balcony, Garden Area
- Pool: Yes
- Pool Features: Heated, Indoor, Inground
- Waterfront Features: Harbor, Ocean
- Distance to Beach: 3/10 to 1/2 Mile3/10 to 1/2 Mile Miles
- Beach Ownership: Public
Other Information
- MLS ID# 73404939
- Last Updated: 08/11/25
- Documents on File: Association Financial Statements, Management Association Bylaws, Master Deed, Rules & Regs, Unit Deed
Property History click or tap to expand
| Date | Event | Price | Price/Sq Ft | Source |
|---|---|---|---|---|
| 08/11/2025 | Active | $419,000 | $499 | MLSPIN |
| 08/07/2025 | Price Change | $419,000 | $499 | MLSPIN |
| 08/01/2025 | Active | $425,000 | $506 | MLSPIN |
| 07/28/2025 | Back on Market | $425,000 | $506 | MLSPIN |
| 07/21/2025 | Under Agreement | $425,000 | $506 | MLSPIN |
| 07/19/2025 | Active | $425,000 | $506 | MLSPIN |
| 07/15/2025 | New | $425,000 | $506 | MLSPIN |
| 12/31/2011 | Expired | $192,000 | $229 | MLSPIN |
| 11/01/2011 | Temporarily Withdrawn | $192,000 | $229 | MLSPIN |
| 09/12/2011 | Active | $192,000 | $229 | MLSPIN |
| 09/12/2011 | Active | $195,500 | $233 | MLSPIN |
| 08/17/2011 | Expired | $195,000 | $232 | MLSPIN |
| 08/01/2011 | Temporarily Withdrawn | $195,000 | $232 | MLSPIN |
| 06/23/2011 | Extended | $195,000 | $232 | MLSPIN |
| 05/26/2011 | Extended | $200,000 | $238 | MLSPIN |
| 03/14/2011 | Price Change | $225,000 | $268 | MLSPIN |
| 03/14/2011 | Price Change | $220,000 | $262 | MLSPIN |
| 03/14/2011 | Price Change | $205,000 | $244 | MLSPIN |
| 03/14/2011 | Price Change | $209,000 | $249 | MLSPIN |
| 03/14/2011 | Price Change | $215,000 | $256 | MLSPIN |
Mortgage Calculator
Home Value : $
Down Payment : $83800 - %
Interest Rate (%) : %
Mortgage Term : Years
Start After : Month
Annual Property Tax : %
Homeowner's Insurance : $
Monthly HOA : $
PMI : %
Map & Resources
Salem Prep High School
Public Secondary School, Grades: 8-12
0.02mi
New Liberty Innovation School
Public Secondary School, Grades: 9-12
0.05mi
Saint Marys School
School
0.22mi
Saint Josephs School
School
0.41mi
Salem Academy Charter School
Charter School, Grades: 6-12
0.45mi
Salem Academy Charter School
Charter School, Grades: 6-12
0.61mi
Saint James School
School
0.62mi
Saltonstall School
Public Elementary School, Grades: K-8
0.64mi
Bit Bar
Bar
0.2mi
All Souls Lounge
Bar
0.21mi
Roseadella’s
Coffee Shop
0.03mi
Polonus Deli
Cafe
0.06mi
Kakawa Chocolate House
Cafe
0.08mi
Honey Dew
Donut & Coffee Shop
0.09mi
Odd Meter
Coffee Shop. Offers: Vegan, Lactose Free, Vegetarian
0.1mi
Lulu's Bakery and Pantry
Cafe
0.22mi
All Creatures Veterinary Hospital
Veterinary
0.42mi
Feline Hospital
Veterinary
0.47mi
Day Of the Dog
Pet Grooming
0.34mi
Salem Fire Department
Fire Station
0.19mi
Salem Fire Department
Fire Station
0.6mi
Salem Fire Department
Fire Station
0.7mi
Salem City Fire Department
Fire Station
0.8mi
North Shore Medical Center - Salem Hospital
Hospital
0.82mi
MassGeneral for Children at North Shore Medical Center
Hospital. Speciality: Paediatrics
0.97mi
Salem Police Department
Local Police
0.48mi
Witch History Museum
Museum
0.07mi
Peabody Essex Museum
Museum
0.08mi
The Salem Museum
Museum
0.12mi
Essex Institute Museum Building
Museum
0.14mi
Salem Witch Museum
Museum
0.16mi
Witch Dungeon Museum
Museum
0.16mi
New England Pirate Museum
Museum
0.2mi
The Witch House
Museum
0.25mi
Salem YMCA
Sports Centre
0.19mi
Downtown Salem District
Park
0.04mi
East India Square Fountain
Park
0.07mi
Essex Street Mall
Park
0.08mi
Armory Park
Park
0.09mi
Lappin Park
Municipal Park
0.12mi
Charter Street Historic District
Park
0.14mi
Salem Common
Municipal Park
0.18mi
Salem Waterfront Park
Park
0.2mi
Kernwood Country Club
Golf Course
0.85mi
Cabot Farm Playground
Playground
0.89mi
Mass Bay Dental
Dentist
0.09mi
Essex Street Dental Medicine
Dental Implants, Dentistry
0.61mi
Dr. Stan Garber DMD
Dentist
0.83mi
Speedway
Gas Station
0.22mi
Speedway
Gas Station
0.37mi
Prime Gas Station
Gas Station
0.5mi
Exxon
Gas Station. Self Service: Yes
0.55mi
Stephen Phillips Archives
Library
0.09mi
CVS Pharmacy
Pharmacy
0.06mi
Walgreens
Pharmacy
0.21mi
CVS Pharmacy
Pharmacy
0.74mi
Walgreens
Pharmacy
0.82mi
Witch City Mall
Mall
0.01mi
Daily Table
Supermarket
0.4mi
Crosby's Marketplace
Supermarket
0.85mi
Red Lion Smokeshop
Variety Store
0.1mi
Washington St @ Church St
0.09mi
Hawthorne Blvd @ Washington Sq S
0.18mi
Hawthorne Blvd @ Essex St
0.18mi
Salem
0.18mi
Washington St @ New Derby St
0.19mi
New Derby St @ Klopp Alley
0.2mi
New Derby St opp Klop Alley
0.21mi
Hawthorne Blvd @ Derby St
0.23mi
Seller's Representative: Julie Andrews, Keller Williams Realty Evolution
MLS ID#: 73404939
© 2025 MLS Property Information Network, Inc.. All rights reserved.
The property listing data and information set forth herein were provided to MLS Property Information Network, Inc. from third party sources, including sellers, lessors and public records, and were compiled by MLS Property Information Network, Inc. The property listing data and information are for the personal, non commercial use of consumers having a good faith interest in purchasing or leasing listed properties of the type displayed to them and may not be used for any purpose other than to identify prospective properties which such consumers may have a good faith interest in purchasing or leasing. MLS Property Information Network, Inc. and its subscribers disclaim any and all representations and warranties as to the accuracy of the property listing data and information set forth herein.
MLS PIN data last updated at 2025-08-11 03:05:00



