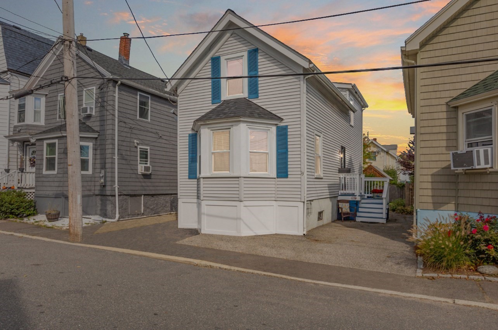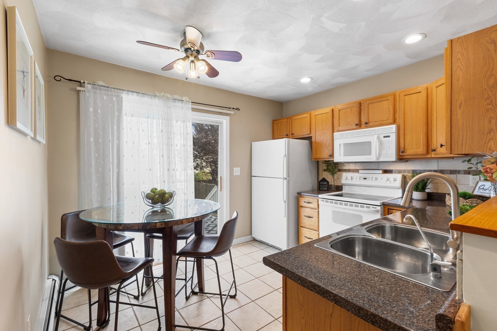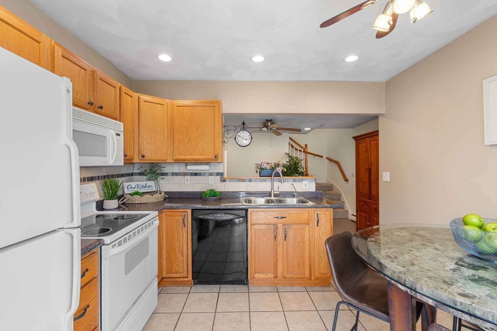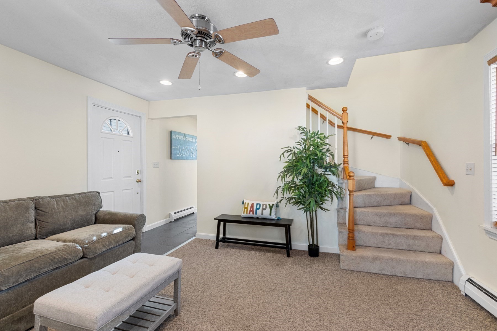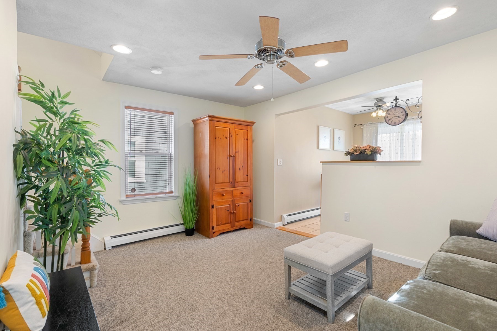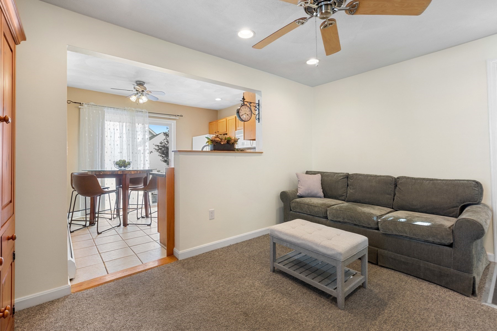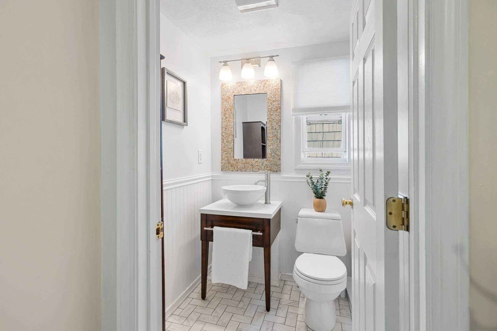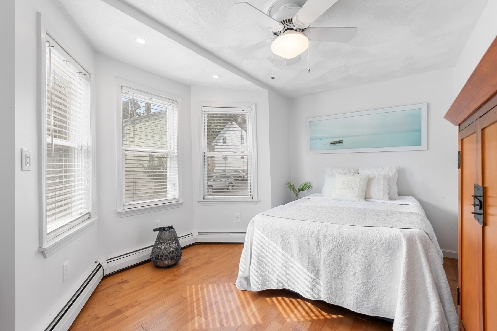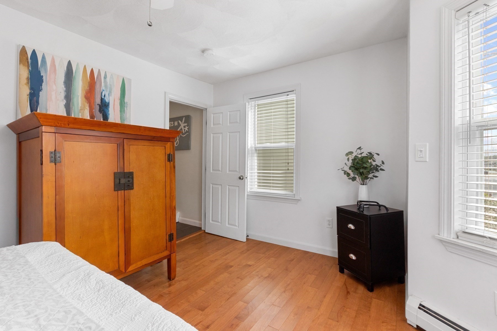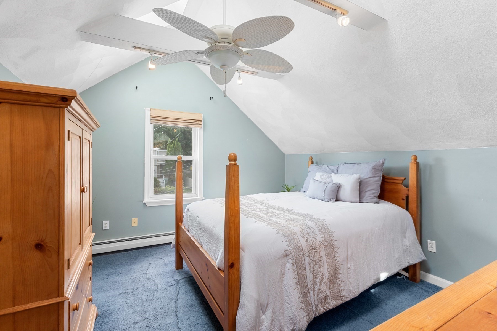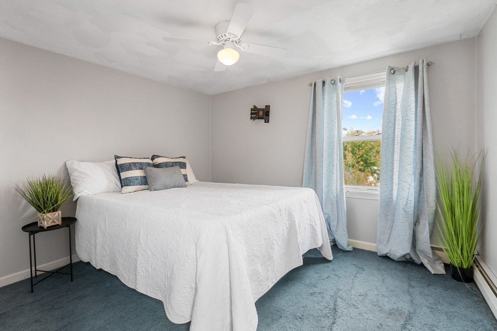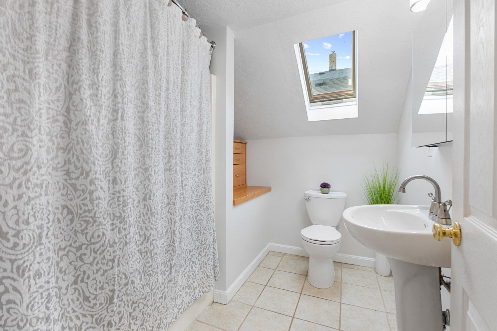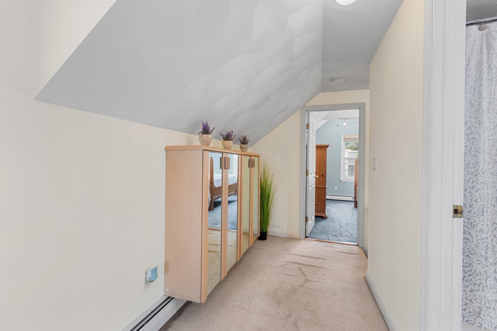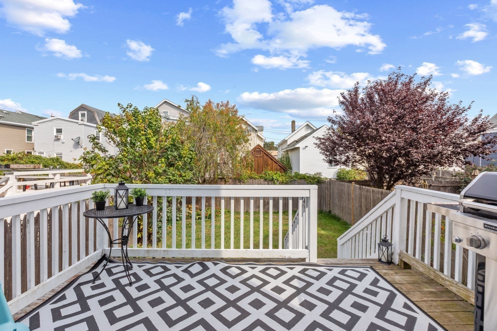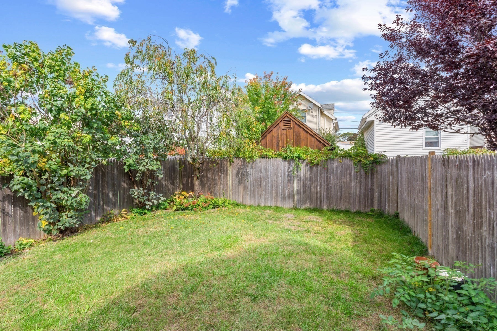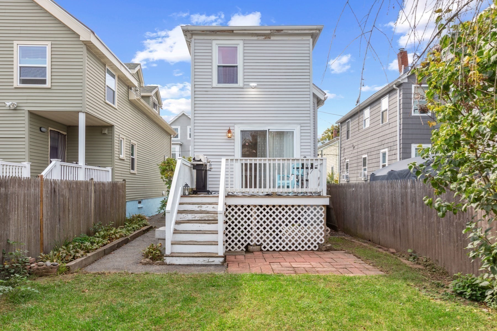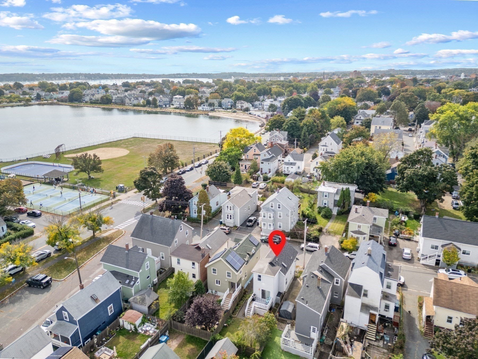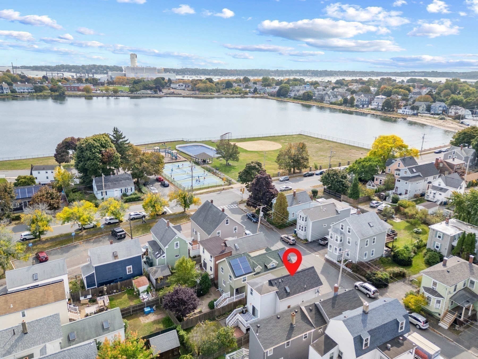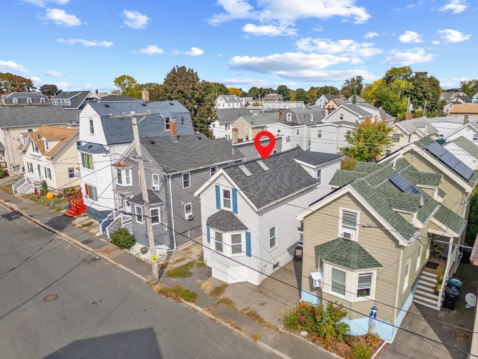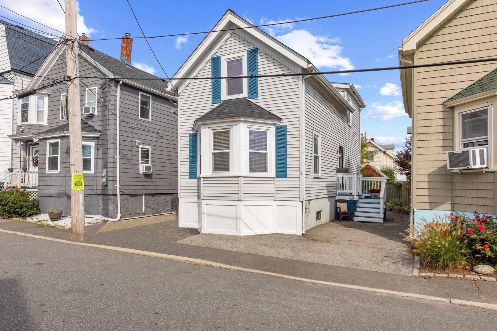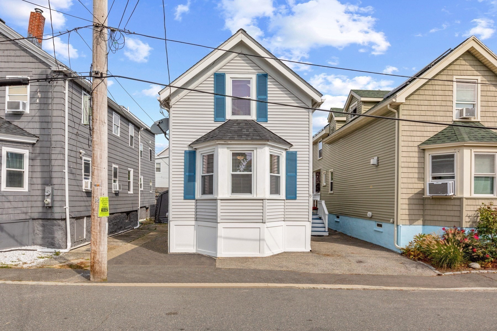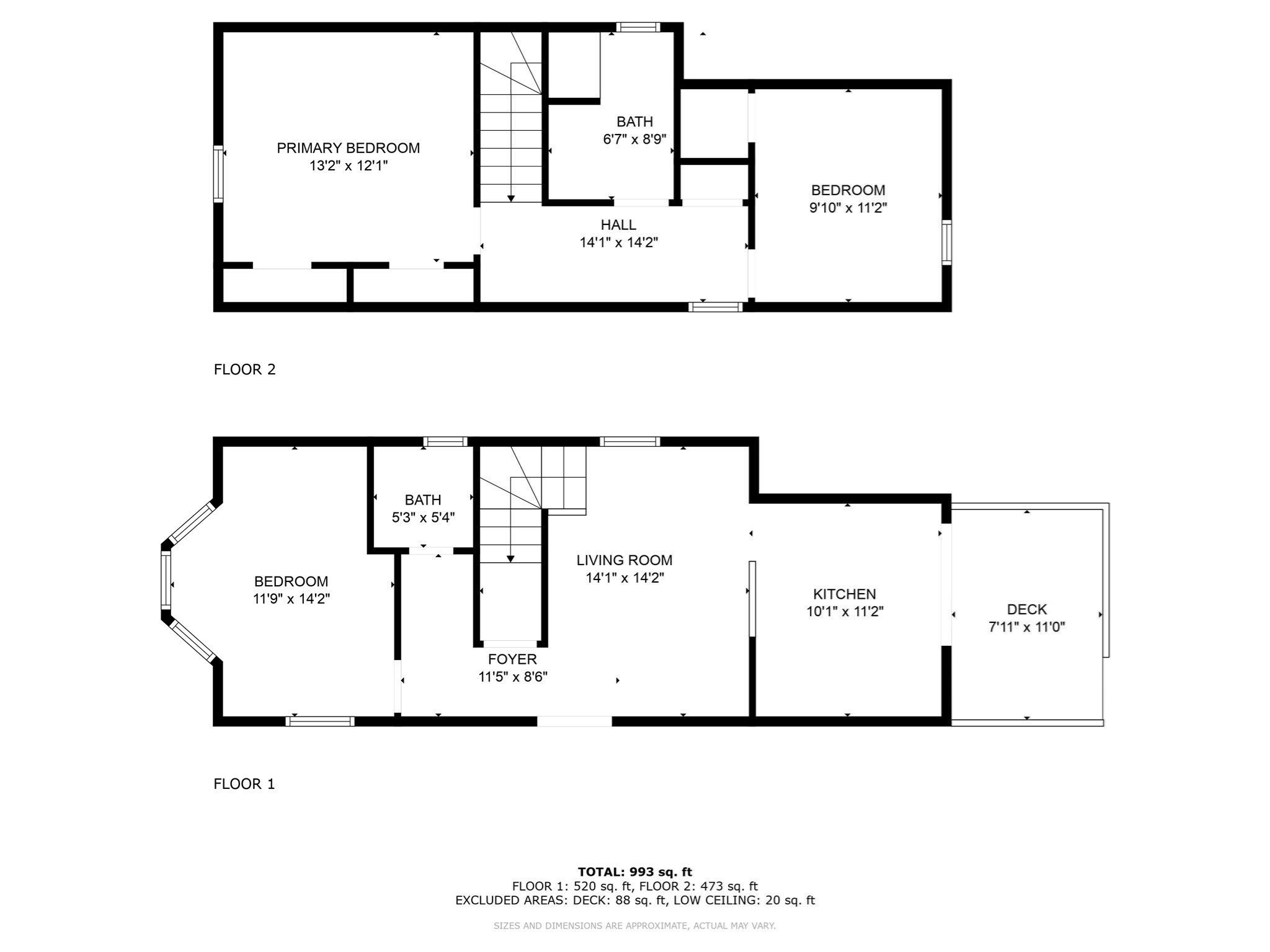Property Description
Property Overview
Property Details click or tap to expand
Kitchen, Dining, and Appliances
- Ceiling Fan(s), Deck - Exterior, Dining Area, Exterior Access, Flooring - Stone/Ceramic Tile, Recessed Lighting, Slider
Bedrooms
- Bedrooms: 3
- Master Bedroom Level: Second Floor
- Master Bedroom Features: Ceiling Fan(s), Ceiling - Vaulted, Closet - Double, Flooring - Wall to Wall Carpet, Recessed Lighting
- Bedroom 2 Level: First Floor
- Master Bedroom Features: Ceiling Fan(s), Flooring - Wood, Recessed Lighting
- Bedroom 3 Level: Second Floor
- Master Bedroom Features: Ceiling Fan(s), Closet, Flooring - Wall to Wall Carpet
Other Rooms
- Total Rooms: 5
- Living Room Features: Ceiling Fan(s), Flooring - Wall to Wall Carpet, Recessed Lighting
- Laundry Room Features: Full, Unfinished Basement
Bathrooms
- Full Baths: 1
- Half Baths 1
- Bathroom 1 Features: Bathroom - Half, Cabinets - Upgraded, Countertops - Stone/Granite/Solid, Flooring - Stone/Ceramic Tile, Lighting - Overhead, Lighting - Pendant
- Bathroom 2 Level: Second Floor
- Bathroom 2 Features: Bathroom - Full, Bathroom - With Tub & Shower, Closet/Cabinets - Custom Built, Countertops - Stone/Granite/Solid, Flooring - Stone/Ceramic Tile, Lighting - Pendant, Recessed Lighting, Skylight
Amenities
- Bike Path
- Golf Course
- Highway Access
- House of Worship
- Laundromat
- Marina
- Medical Facility
- Park
- Private School
- Public School
- Public Transportation
- Shopping
- Tennis Court
- T-Station
- University
- Walk/Jog Trails
Utilities
- Heating: Gas, Hot Air Gravity, Unit Control
- Hot Water: Natural Gas
- Cooling: Window AC
- Electric Info: Circuit Breakers, Underground
- Water: City/Town Water, Private
- Sewer: City/Town Sewer, Private
Garage & Parking
- Parking Features: 1-10 Spaces, Off-Street, Paved Driveway
- Parking Spaces: 1
Interior Features
- Square Feet: 1022
- Accessability Features: Unknown
Construction
- Year Built: 1885
- Type: Detached
- Style: Colonial, Detached, Other (See Remarks), Philadelphia,
- Construction Type: Aluminum, Frame
- Foundation Info: Fieldstone
- Roof Material: Aluminum, Asphalt/Fiberglass Shingles
- Lead Paint: Unknown
- Warranty: No
Exterior & Lot
- Lot Description: Cleared, Level
- Exterior Features: Deck
- Road Type: Public
- Waterfront Features: Ocean
- Distance to Beach: 0 to 1/10 Mile0 to 1/10 Mile Miles
- Beach Ownership: Public
- Beach Description: Ocean
Other Information
- MLS ID# 73299763
- Last Updated: 10/11/24
- HOA: No
- Reqd Own Association: Unknown
Property History click or tap to expand
| Date | Event | Price | Price/Sq Ft | Source |
|---|---|---|---|---|
| 10/11/2024 | Contingent | $549,998 | $538 | MLSPIN |
| 10/08/2024 | New | $549,998 | $538 | MLSPIN |
| 08/02/2022 | Sold | $520,000 | $431 | MLSPIN |
| 07/08/2022 | Under Agreement | $499,000 | $413 | MLSPIN |
| 07/07/2022 | Under Agreement | $499,000 | $413 | MLSPIN |
| 06/24/2022 | Contingent | $499,000 | $413 | MLSPIN |
| 06/21/2022 | New | $499,000 | $413 | MLSPIN |
Mortgage Calculator
Map & Resources
Carlton School
Public Elementary School, Grades: K-5
0.18mi
Bentley Academy Innovation School
Public Elementary School, Grades: K-5
0.41mi
Salem Early Childhood School
Public Elementary School, Grades: PK-K
0.41mi
Salem Early Childhood Center
School
0.42mi
Saint Marys School
School
0.57mi
Salem Prep High School
Public Secondary School, Grades: 8-12
0.57mi
New Liberty Innovation School
Public Secondary School, Grades: 9-12
0.58mi
Northeastern Massachusetts Aquaculture Center
University
0.76mi
Bit Bar
Bar
0.64mi
All Souls Lounge
Bar
0.65mi
Coffee Time
Coffee Shop
0.07mi
Roseadella’s
Coffee Shop
0.55mi
Polonus Deli
Cafe
0.56mi
Kakawa Chocolate House
Cafe
0.6mi
Jaho Cafe
Cafe
0.61mi
Odd Meter
Coffee Shop. Offers: Vegan, Lactose Free, Vegetarian
0.62mi
Day Of the Dog
Pet Grooming
0.68mi
Feline Hospital
Veterinary
0.22mi
All Creatures Veterinary Hospital
Veterinary
0.77mi
Salem City Fire Department
Fire Station
0.5mi
Salem Fire Department
Fire Station
0.73mi
Salem Fire Department
Fire Station
0.73mi
Salem Fire Department
Fire Station
1.23mi
Salem Police Department
Local Police
1.04mi
Salem Witch Museum
Museum
0.42mi
Narbonne House
Museum
0.48mi
Essex Institute Museum Building
Museum
0.5mi
Scale House
Museum
0.53mi
St. Joseph Hall
Museum
0.54mi
Derby House
Museum
0.54mi
Public Stores
Museum
0.55mi
West India Goods Store
Museum
0.55mi
Salem YMCA
Sports Centre
0.69mi
Tennis Courts
Sports Centre. Sports: Tennis
0.89mi
Basketball Court
Sports Centre. Sports: Basketball
0.92mi
Collins Cove Playground
Municipal Park
0.05mi
Curtis Park
Municipal Park
0.21mi
Gonyea Park
Park
0.25mi
Salem Common
Municipal Park
0.3mi
Memorial Park
Municipal Park
0.37mi
Furlong Park
Municipal Park
0.45mi
Salem Maritime National Historic Site
National Park
0.48mi
Armory Park
Park
0.51mi
Beverly Pier
Recreation Ground
0.74mi
Cabot Farm Playground
Playground
0.63mi
Kernwood Country Club
Golf Course
0.64mi
Exxon
Gas Station. Self Service: Yes
0.06mi
Speedway
Gas Station
0.63mi
Speedway
Gas Station
0.7mi
Essex Law Library
Library
0.59mi
Stephen Phillips Archives
Library
0.62mi
Essex Law Library
Library
0.66mi
Salem Athenaeum
Library
0.87mi
Century Bank
Bank
0.66mi
CVS Pharmacy
Pharmacy
0.62mi
Walgreens
Pharmacy
0.77mi
Witch City Mall
Mall
0.51mi
Daily Table
Supermarket
0.91mi
Red Lion Smokeshop
Variety Store
0.65mi
New Market
Convenience
0.08mi
Speedway
Convenience
0.62mi
Salem 7
Convenience
0.67mi
Bridge St @ Saunders St
0.09mi
Bridge St @ Skerry St
0.1mi
Bridge St @ Cromwell St
0.15mi
Bridge St @ Osgood St
0.18mi
Bridge St @ March St
0.21mi
Winter St @ Bridge St
0.24mi
Winter St @ Bridge St
0.25mi
Bridge St @ Thorndike St
0.33mi
Seller's Representative: Renee Merchant, Lamacchia Realty, Inc.
MLS ID#: 73299763
© 2024 MLS Property Information Network, Inc.. All rights reserved.
The property listing data and information set forth herein were provided to MLS Property Information Network, Inc. from third party sources, including sellers, lessors and public records, and were compiled by MLS Property Information Network, Inc. The property listing data and information are for the personal, non commercial use of consumers having a good faith interest in purchasing or leasing listed properties of the type displayed to them and may not be used for any purpose other than to identify prospective properties which such consumers may have a good faith interest in purchasing or leasing. MLS Property Information Network, Inc. and its subscribers disclaim any and all representations and warranties as to the accuracy of the property listing data and information set forth herein.
MLS PIN data last updated at 2024-10-11 15:34:00



