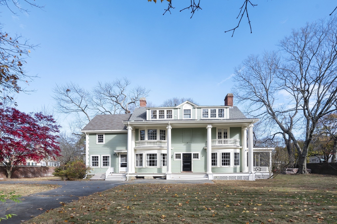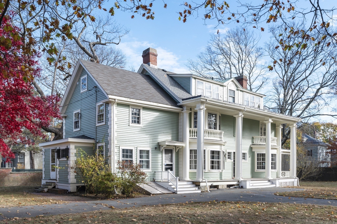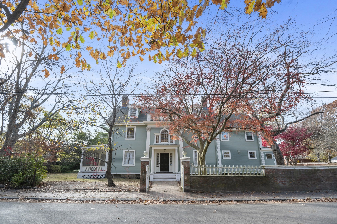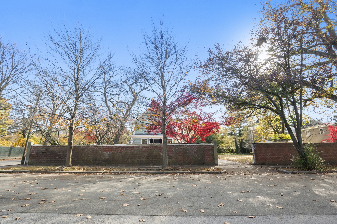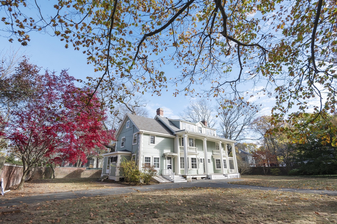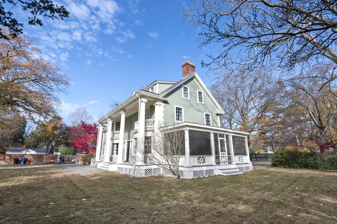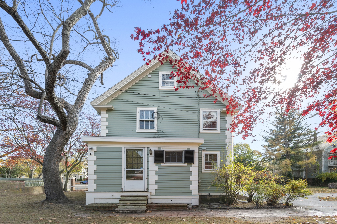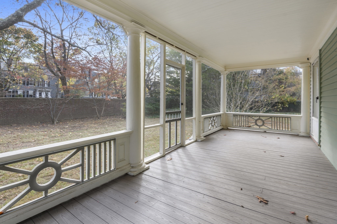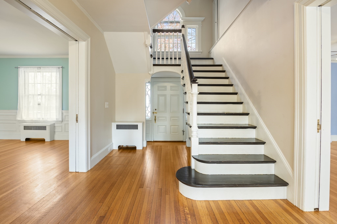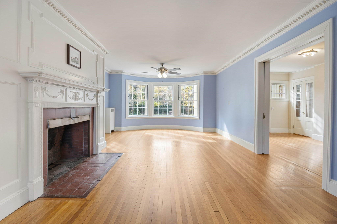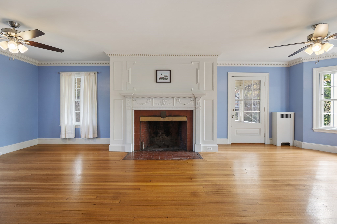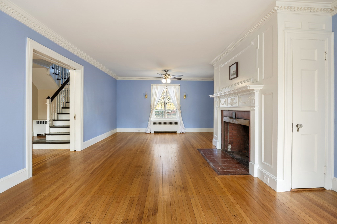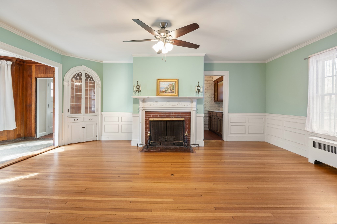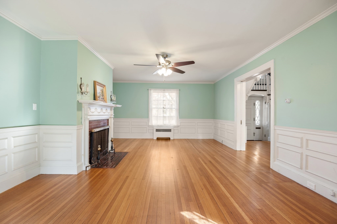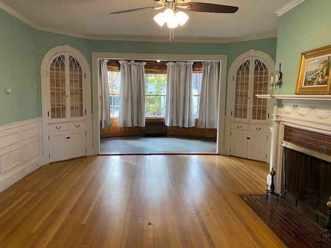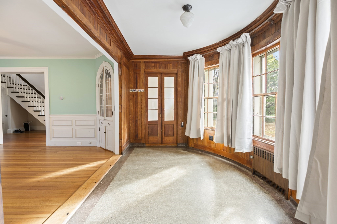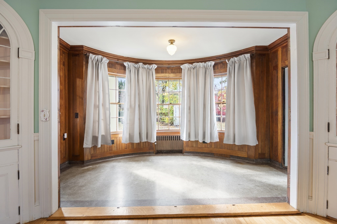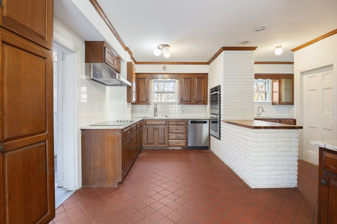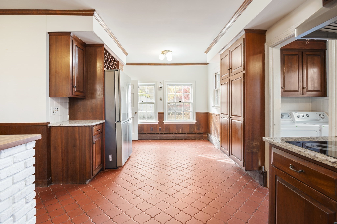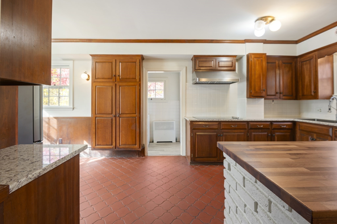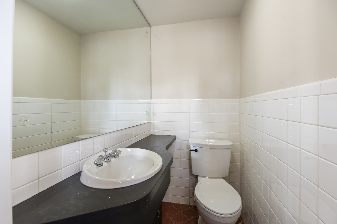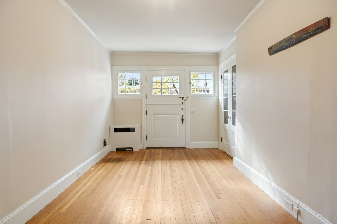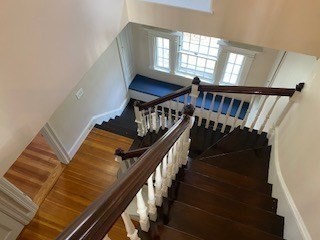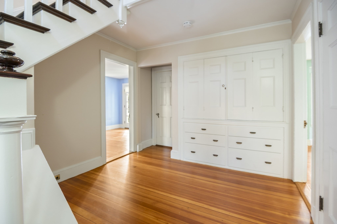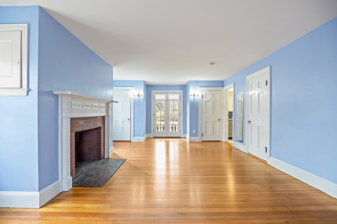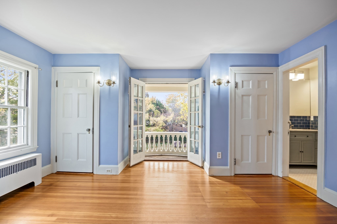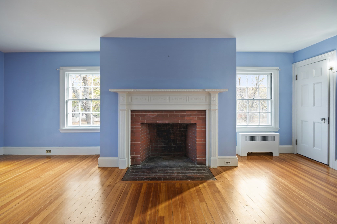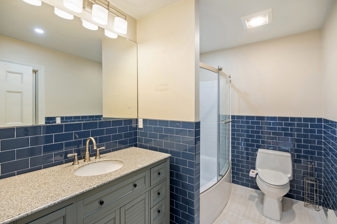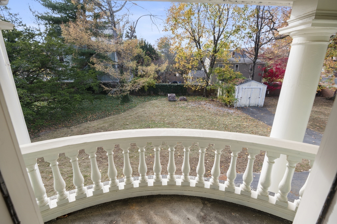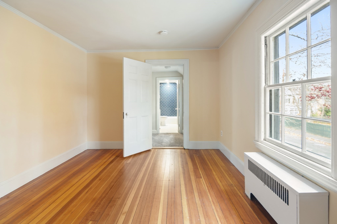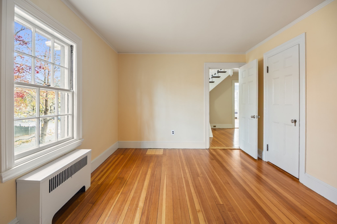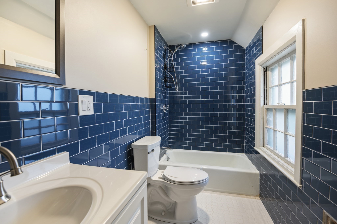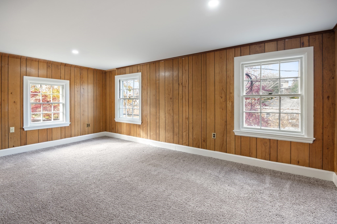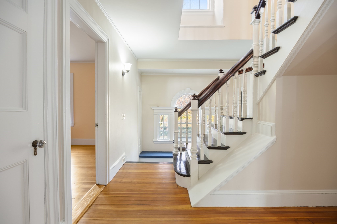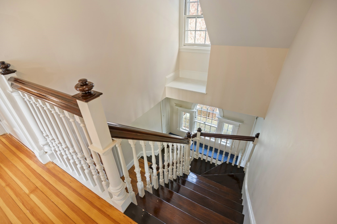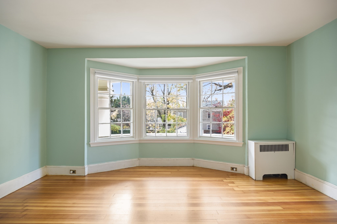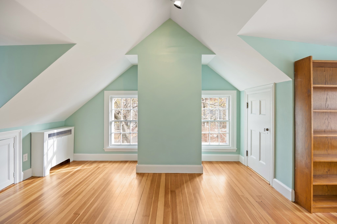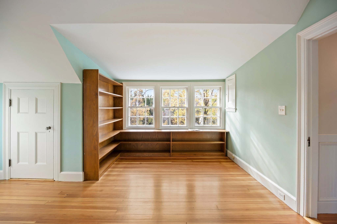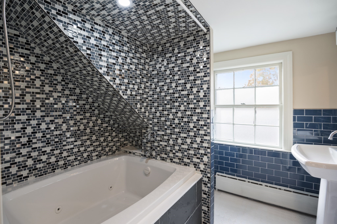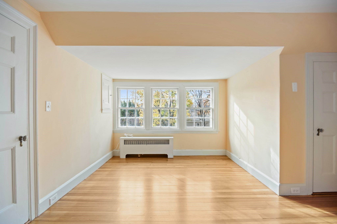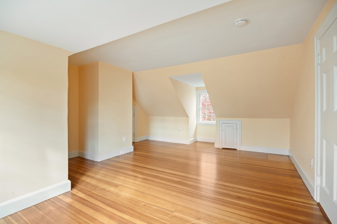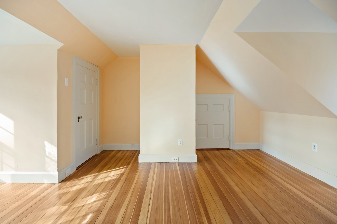Property Description
Property Overview
Property Details click or tap to expand
Kitchen, Dining, and Appliances
- Kitchen Dimensions: 14X20
- Breakfast Bar / Nook, Closet/Cabinets - Custom Built, Closet - Double, Countertops - Stone/Granite/Solid, Countertops - Upgraded, Dining Area, Exterior Access, Flooring - Stone/Ceramic Tile, Kitchen Island, Lighting - Overhead, Lighting - Sconce, Open Floor Plan, Stainless Steel Appliances, Window(s) - Bay/Bow/Box
- Dishwasher, Disposal, Dryer, Refrigerator, Vent Hood, Wall Oven, Washer
- Dining Room Dimensions: 15X20
- Dining Room Features: Archway, Breakfast Bar / Nook, Ceiling Fan(s), Closet/Cabinets - Custom Built, Decorative Molding, Fireplace, Flooring - Hardwood, Flooring - Stone/Ceramic Tile, Lighting - Overhead, Lighting - Sconce, Open Floor Plan, Vestibule, Wainscoting, Window(s) - Bay/Bow/Box
Bedrooms
- Bedrooms: 5
- Master Bedroom Dimensions: 14'7"X26
- Master Bedroom Level: Second Floor
- Master Bedroom Features: Balcony - Exterior, Bathroom - Full, Closet, Closet/Cabinets - Custom Built, Closet - Double, Closet - Linen, Fireplace, Flooring - Hardwood, Flooring - Wood, French Doors, Lighting - Sconce, Window(s) - Bay/Bow/Box
- Bedroom 2 Dimensions: 14'7"X14
- Bedroom 2 Level: Second Floor
- Master Bedroom Features: Closet, Flooring - Hardwood, Window(s) - Bay/Bow/Box
- Bedroom 3 Dimensions: 10'6"X15
- Bedroom 3 Level: Second Floor
- Master Bedroom Features: Closet, Flooring - Hardwood, Window(s) - Bay/Bow/Box
Other Rooms
- Total Rooms: 9
- Living Room Dimensions: 15X29
- Living Room Features: Cable Hookup, Ceiling Fan(s), Closet/Cabinets - Custom Built, Crown Molding, Decorative Molding, Exterior Access, Fireplace, Flooring - Hardwood, Lighting - Overhead, Open Floor Plan, Pocket Door, Window(s) - Bay/Bow/Box
- Laundry Room Features: Bulkhead, Concrete Floor, Full, Unfinished Basement
Bathrooms
- Full Baths: 3
- Half Baths 1
- Master Bath: 1
- Bathroom 1 Features: Bathroom - Half, Flooring - Stone/Ceramic Tile
- Bathroom 2 Level: Second Floor
- Bathroom 2 Features: Bathroom - Full, Bathroom - Tiled With Tub & Shower, Flooring - Stone/Ceramic Tile, Window(s) - Bay/Bow/Box
- Bathroom 3 Level: Second Floor
- Bathroom 3 Features: Bathroom - Full, Bathroom - Tiled With Tub, Flooring - Stone/Ceramic Tile, Jacuzzi / Whirlpool Soaking Tub, Window(s) - Bay/Bow/Box
Amenities
- Bike Path
- Conservation Area
- Golf Course
- Highway Access
- House of Worship
- Laundromat
- Marina
- Medical Facility
- Park
- Private School
- Public School
- Public Transportation
- Shopping
- Swimming Pool
- Tennis Court
- T-Station
- University
- Walk/Jog Trails
Utilities
- Heating: Central Heat, Common, Electric, Geothermal Heat Source, Heat Pump, Individual, Oil, Steam
- Heat Zones: 1
- Hot Water: Other (See Remarks), Varies Per Unit
- Cooling: Individual, None
- Electric Info: 200 Amps, Circuit Breakers, Underground
- Energy Features: Storm Doors, Storm Windows
- Utility Connections: for Electric Oven, for Electric Range
- Water: City/Town Water, Private
- Sewer: City/Town Sewer, Private
Garage & Parking
- Garage Parking: Detached
- Garage Spaces: 1
- Parking Features: 1-10 Spaces, Improved Driveway, Off-Street, Paved Driveway
- Parking Spaces: 6
Interior Features
- Square Feet: 4449
- Fireplaces: 3
- Interior Features: French Doors, Internet Available - Fiber-Optic
- Accessability Features: Unknown
Construction
- Year Built: 1902
- Type: Detached
- Style: Colonial Revival
- Construction Type: Aluminum, Frame, Stone/Concrete
- Foundation Info: Granite
- Roof Material: Aluminum, Asphalt/Fiberglass Shingles
- Flooring Type: Hardwood, Stone / Slate, Wall to Wall Carpet, Wood
- Lead Paint: Unknown
- Warranty: No
Exterior & Lot
- Lot Description: Cleared, Corner, Level, Scenic View(s)
- Exterior Features: Balcony, Deck, Deck - Roof, Garden Area, Gutters, Patio, Porch, Porch - Screened, Screens, Stone Wall
- Road Type: Paved, Public, Publicly Maint., Sidewalk
- Waterfront Features: Harbor, Ocean, Walk to
- Distance to Beach: 1/2 to 1 Mile
- Beach Ownership: Public
- Beach Description: Harbor, Ocean, Walk to
Other Information
- MLS ID# 73312125
- Last Updated: 11/18/24
- HOA: No
- Reqd Own Association: Unknown
Property History click or tap to expand
| Date | Event | Price | Price/Sq Ft | Source |
|---|---|---|---|---|
| 11/17/2024 | Active | $1,575,000 | $354 | MLSPIN |
| 11/13/2024 | New | $1,575,000 | $354 | MLSPIN |
Mortgage Calculator
Map & Resources
Saint James School
School
0.29mi
Collins Middle School
Public Middle School, Grades: 6-8
0.34mi
Salem Prep High School
Public Secondary School, Grades: 8-12
0.46mi
New Liberty Innovation School
Public Secondary School, Grades: 9-12
0.46mi
Saint Josephs School
School
0.46mi
Starbucks
Coffee Shop
0.31mi
Honey Dew
Donut & Coffee Shop
0.36mi
Odd Meter
Coffee Shop. Offers: Vegan, Lactose Free, Vegetarian
0.39mi
Kakawa Chocolate House
Cafe
0.46mi
Melt
Ice Cream Parlor
0.38mi
Life Alive Urban Oasis & Organic Cafe
Restaurant. Offers: Vegan
0.28mi
Blue Fez Moroccan Cuisine
Moroccan Restaurant
0.31mi
Rivalry Sports Lounge & Kitchen
Restaurant
0.31mi
All Creatures Veterinary Hospital
Veterinary
0.41mi
Salem Fire Department
Fire Station
0.26mi
Salem Fire Department
Fire Station
0.38mi
Salem Police Department
Local Police
0.29mi
North Shore Medical Center - Salem Hospital
Hospital
0.41mi
MassGeneral for Children at North Shore Medical Center
Hospital. Speciality: Paediatrics
0.53mi
The Witch House
Museum
0.24mi
Witch Dungeon Museum
Museum
0.35mi
The Salem Museum
Museum
0.37mi
Witch History Museum
Museum
0.41mi
Peabody Essex Museum
Museum
0.45mi
Bertram Field
Stadium
0.39mi
Salem YMCA
Sports Centre
0.26mi
High Street Park
Municipal Park
0.19mi
Federal Street District
Park
0.2mi
Riley Plaza
Park
0.26mi
Broad Street Park
Park
0.27mi
Splaine Park
Municipal Park
0.27mi
Lappin Park
Municipal Park
0.31mi
Lafayette Park
Municipal Park
0.36mi
Essex Street Mall
Park
0.38mi
Salem Athenaeum
Library
0.14mi
Salem Public Library
Library
0.16mi
Essex Law Library
Library
0.36mi
Stephen Phillips Archives
Library
0.39mi
Essex Law Library
Library
0.41mi
Rockland Trust
Bank
0.32mi
North Shore Bank
Bank
0.41mi
Century Bank
Bank
0.43mi
Witch City Mall
Mall
0.43mi
Red Lion Smokeshop
Variety Store
0.36mi
Daily Table
Supermarket
0.44mi
CVS Pharmacy
Pharmacy
0.29mi
Walgreens
Pharmacy
0.34mi
CVS Pharmacy
Pharmacy
0.41mi
Walgreens
Pharmacy
0.43mi
Steve's Quality Market
Convenience
0.24mi
Essex St @ Monroe St
0.15mi
Essex St @ Hamilton st
0.15mi
Essex St opp Monroe St
0.15mi
Essex St @ Flint St
0.16mi
Essex St @ Beckford St
0.16mi
Essex St @ Flint St
0.17mi
Essex St @ Summer St
0.22mi
Essex St @ Warren St
0.24mi
Seller's Representative: Judith Zissulis, Keller Williams Realty Evolution
MLS ID#: 73312125
© 2024 MLS Property Information Network, Inc.. All rights reserved.
The property listing data and information set forth herein were provided to MLS Property Information Network, Inc. from third party sources, including sellers, lessors and public records, and were compiled by MLS Property Information Network, Inc. The property listing data and information are for the personal, non commercial use of consumers having a good faith interest in purchasing or leasing listed properties of the type displayed to them and may not be used for any purpose other than to identify prospective properties which such consumers may have a good faith interest in purchasing or leasing. MLS Property Information Network, Inc. and its subscribers disclaim any and all representations and warranties as to the accuracy of the property listing data and information set forth herein.
MLS PIN data last updated at 2024-11-18 16:22:00



