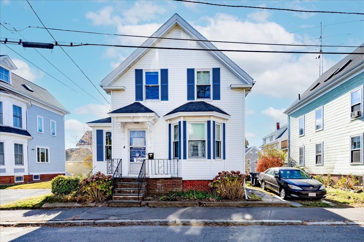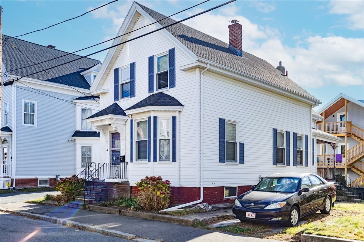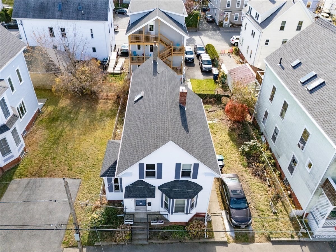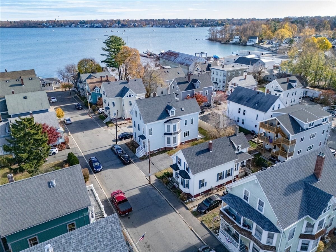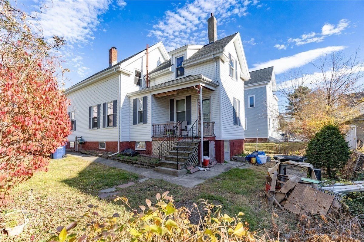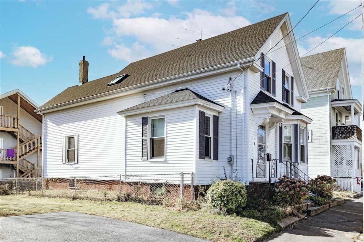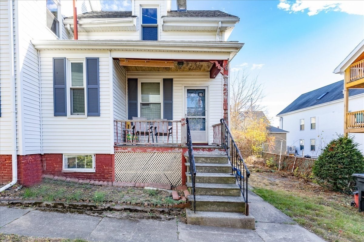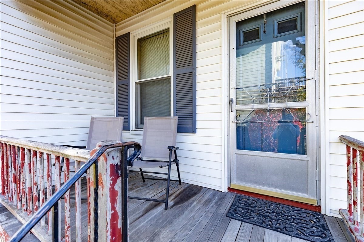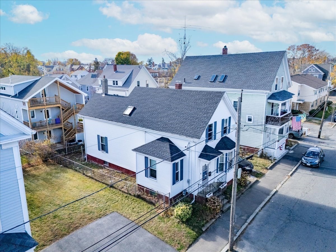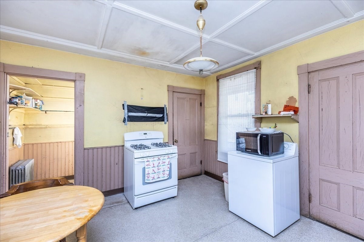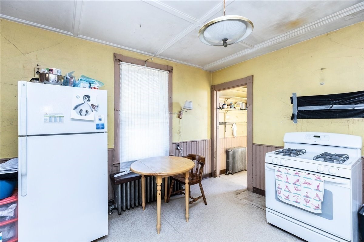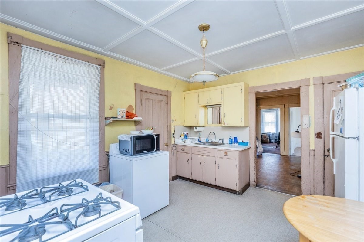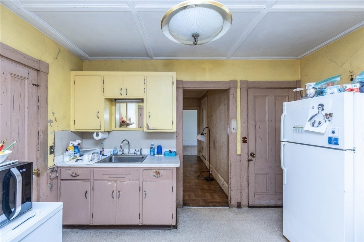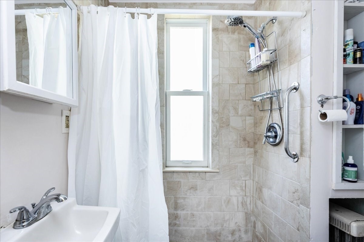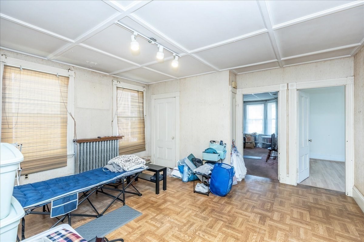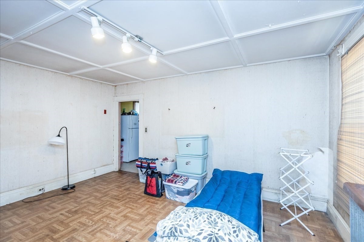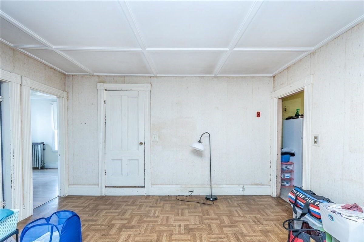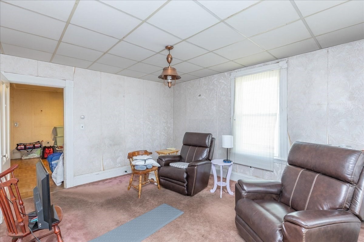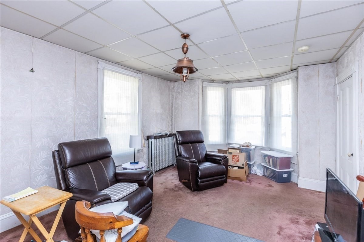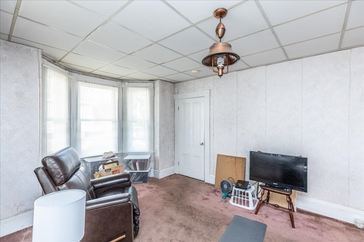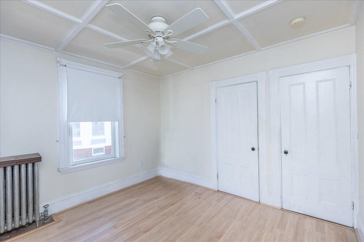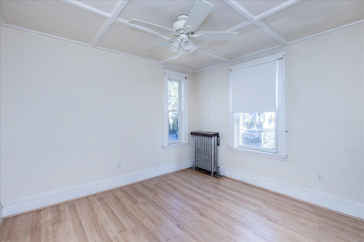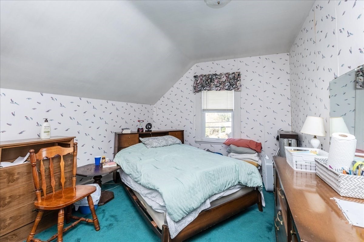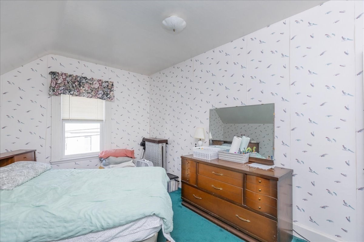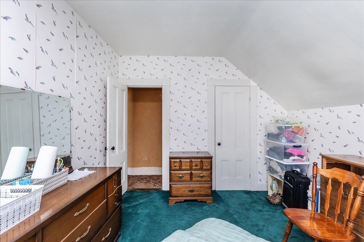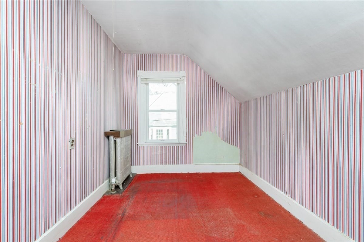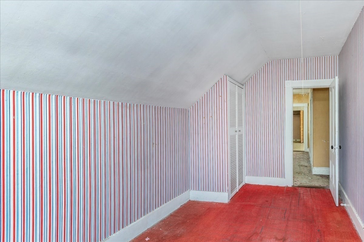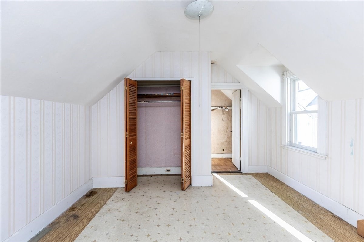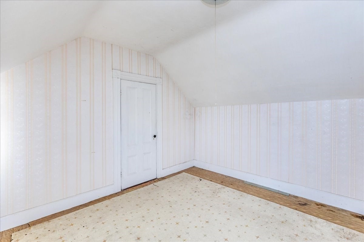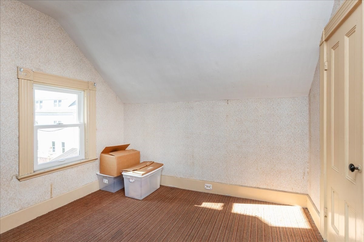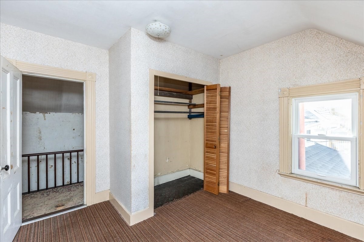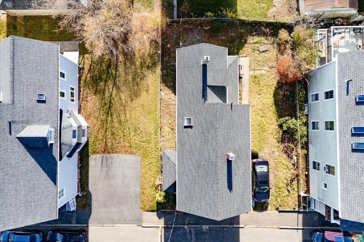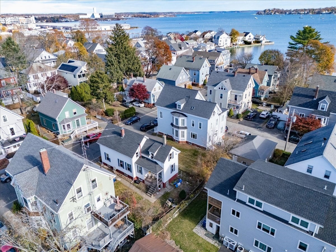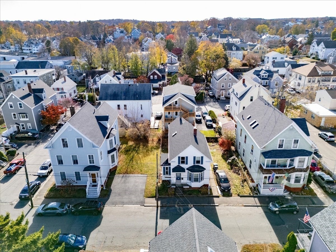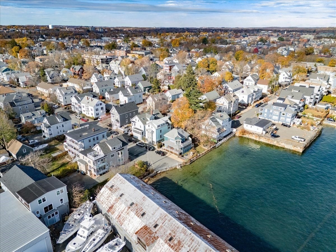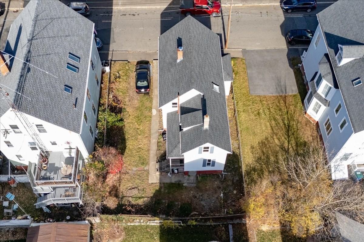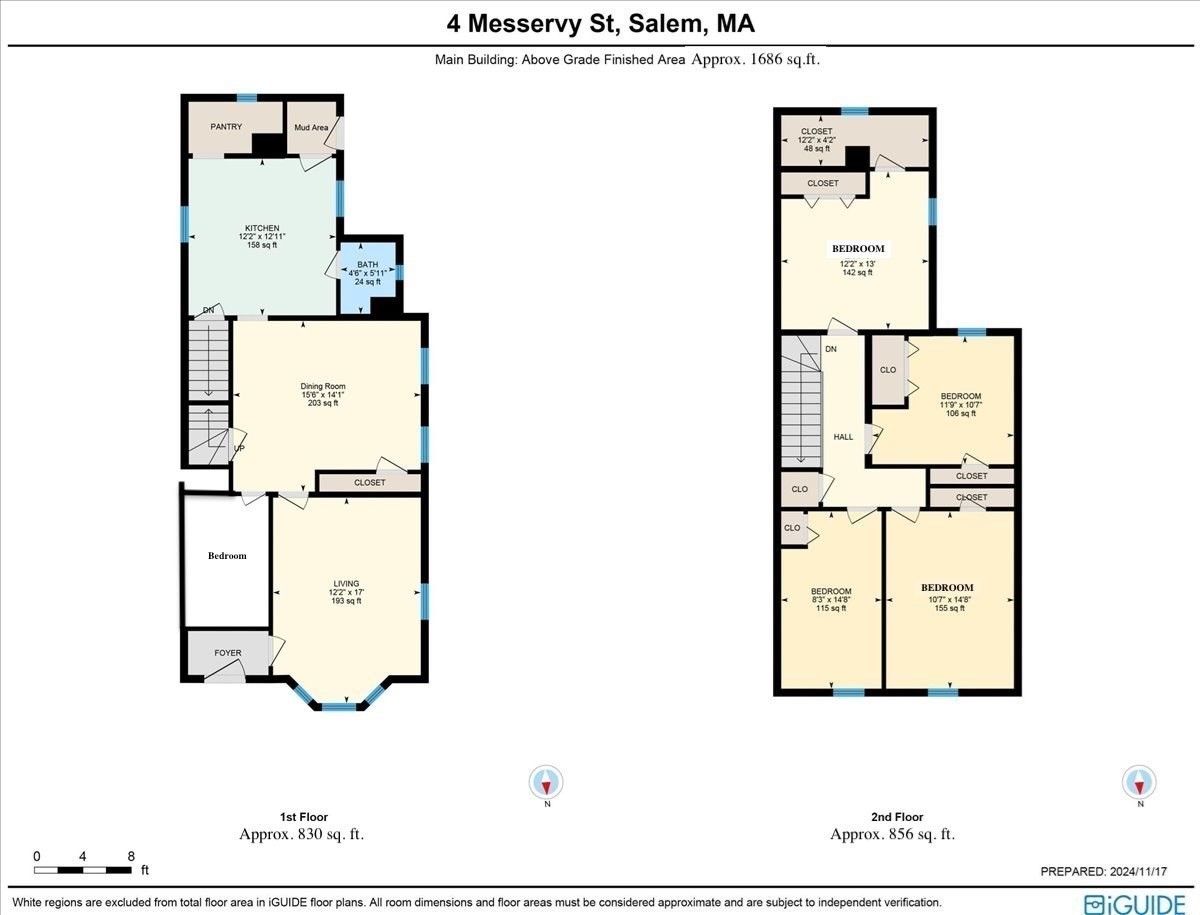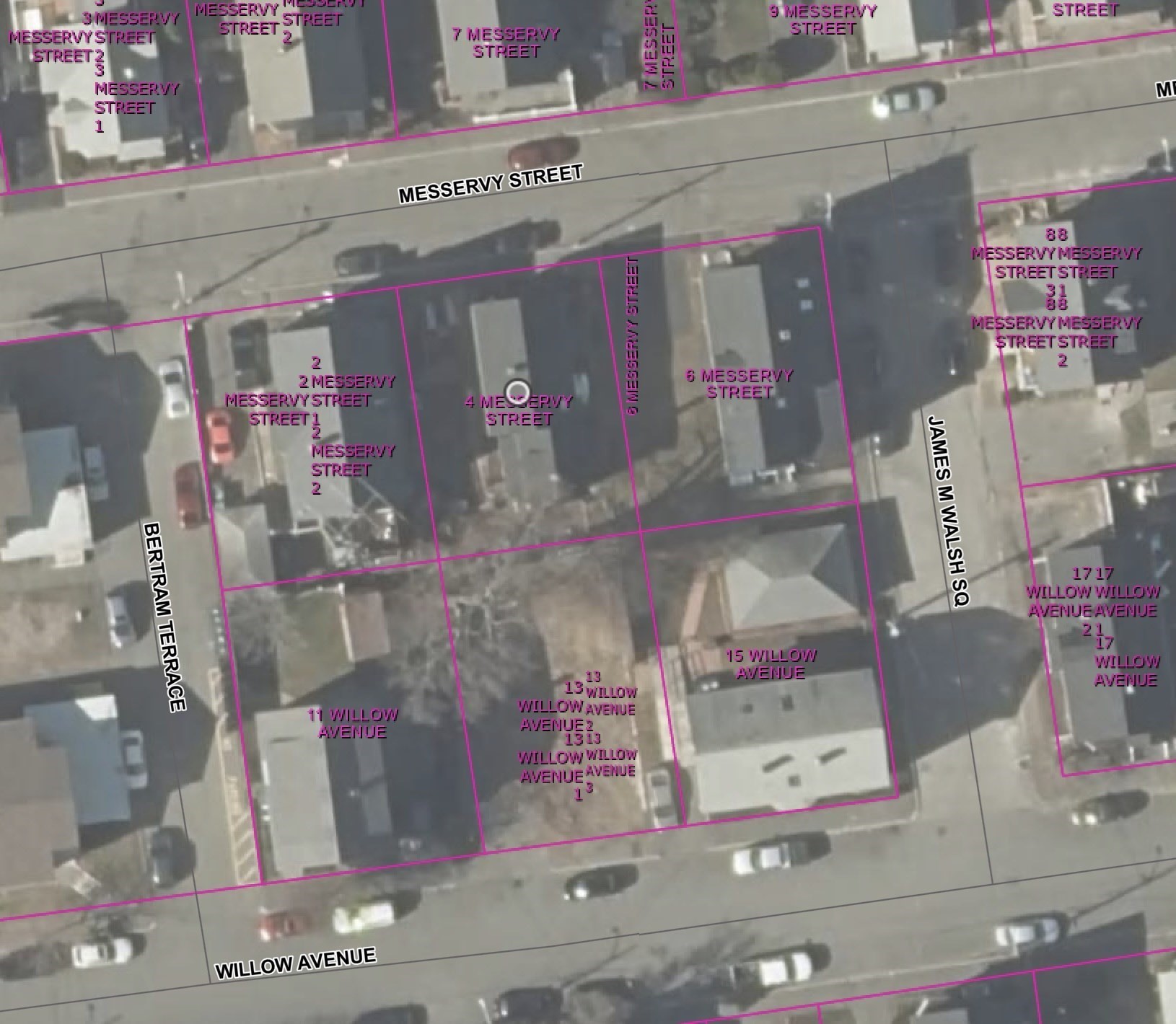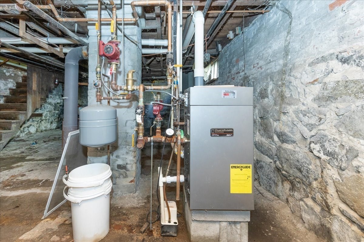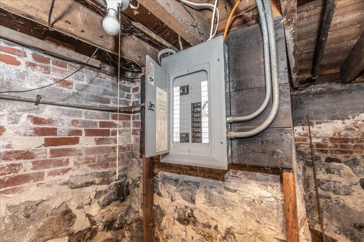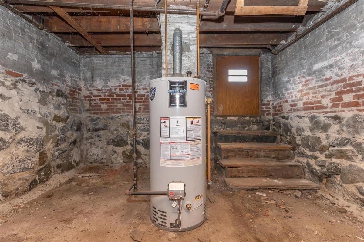Property Description
Property Overview
Property Details click or tap to expand
Kitchen, Dining, and Appliances
- Kitchen Level: First Floor
- Flooring - Vinyl, Wainscoting, Washer Hookup
- Dryer, Freezer, Range, Refrigerator, Washer, Washer Hookup
- Dining Room Level: First Floor
- Dining Room Features: Flooring - Vinyl
Bedrooms
- Bedrooms: 5
- Master Bedroom Level: First Floor
- Master Bedroom Features: Closet, Flooring - Laminate
- Bedroom 2 Level: Second Floor
- Master Bedroom Features: Closet, Flooring - Wall to Wall Carpet
- Bedroom 3 Level: Second Floor
- Master Bedroom Features: Closet, Flooring - Wall to Wall Carpet
Other Rooms
- Total Rooms: 8
- Living Room Level: First Floor
- Living Room Features: Flooring - Wall to Wall Carpet, Window(s) - Bay/Bow/Box
- Laundry Room Features: Bulkhead, Concrete Floor, Full
Bathrooms
- Full Baths: 1
- Bathroom 1 Level: First Floor
- Bathroom 1 Features: Bathroom - Full, Bathroom - Tiled With Shower Stall
Amenities
- Bike Path
- Marina
- Medical Facility
- Park
- Public School
- Public Transportation
- Shopping
- T-Station
- Walk/Jog Trails
Utilities
- Heating: Central Heat, Central Heat, Electric, Gas, Hot Air Gravity, Hot Water Radiators, Steam, Unit Control
- Heat Zones: 1
- Hot Water: Natural Gas
- Cooling: Individual, None
- Electric Info: Fuses, Nearby
- Energy Features: Insulated Windows
- Utility Connections: for Gas Dryer, for Gas Oven, for Gas Range, Washer Hookup
- Water: City/Town Water, Private
- Sewer: City/Town Sewer, Private
Garage & Parking
- Parking Features: 1-10 Spaces, Attached, Off-Street, On Street Permit, Paved Driveway
- Parking Spaces: 2
Interior Features
- Square Feet: 1686
- Accessability Features: Unknown
Construction
- Year Built: 1880
- Type: Detached
- Style: Colonial, Detached,
- Construction Type: Aluminum, Frame
- Foundation Info: Brick, Fieldstone
- Roof Material: Aluminum, Asphalt/Fiberglass Shingles
- Flooring Type: Hardwood, Laminate, Tile, Vinyl, Wall to Wall Carpet
- Lead Paint: Unknown
- Warranty: No
Exterior & Lot
- Lot Description: Fenced/Enclosed, Level
- Exterior Features: Porch
- Road Type: Paved, Public, Sidewalk
Other Information
- MLS ID# 73313774
- Last Updated: 11/19/24
- HOA: No
- Reqd Own Association: Unknown
- Terms: Contract for Deed, Rent w/Option
Property History click or tap to expand
| Date | Event | Price | Price/Sq Ft | Source |
|---|---|---|---|---|
| 11/18/2024 | New | $500,000 | $297 | MLSPIN |
Mortgage Calculator
Map & Resources
Saltonstall School
Public Elementary School, Grades: K-8
0.24mi
Salem State University O'Keefe Center
University
0.34mi
Salem State University North Campus
University
0.37mi
Salem Academy Charter School
Charter School, Grades: 6-12
0.41mi
PZA Grille
Pasta & Pizza & Sandwich Restaurant
0.33mi
Salem Police Department
Local Police
0.53mi
Salem Fire Department - Station 5
Fire Station
0.57mi
North Shore Medical Center - Salem Hospital
Hospital
0.6mi
Pioneer Village
Museum
0.22mi
Sophia Gordon Center
Theatre
0.45mi
Gasset FItness Center
Fitness Centre
0.44mi
Batting Cage
Sports Centre. Sports: Baseball
0.28mi
Alumni Field
Sports Centre. Sports: Soccer
0.42mi
O'Keefe Sports Complex
Sports Centre
0.43mi
Palmer Cove Park
Municipal Park
0.19mi
Forest River Park
Park
0.22mi
Sullivan Front Lawn
Park
0.37mi
Mary Jane Lee Park
Municipal Park
0.38mi
Upper Quad
Park
0.44mi
Lafayette Park
Municipal Park
0.46mi
Old Slide
Playground
0.42mi
Marblehead Bank
Bank
0.3mi
St. Jean's Credit Union
Bank
0.34mi
Andrew Michaels Salon & Spa
Hairdresser
0.19mi
Mindy's Nails
Nails
0.28mi
Jia The Nail Place
Nails
0.39mi
Dr. Stan Garber DMD
Dentist
0.11mi
Sunoco
Gas Station
0.36mi
Prime Gas Station
Gas Station
0.37mi
Crosby's Marketplace
Supermarket
0.27mi
Friendly Mini Mart
Convenience
0.14mi
Sunoco
Convenience
0.35mi
Richdale Convenience Store
Convenience
0.39mi
Shell
Convenience
0.44mi
Family Dollar
Variety Store
0.37mi
Lafayette St @ Willow Ave
0.12mi
Lafayette St @ Laurel St
0.12mi
Lafayette St @ Leach St
0.13mi
Lafayette St @ Holly St
0.15mi
Lafayette St @ Ocean Ave
0.17mi
Lafayette St @ Ocean Ave
0.18mi
Lafayette St @ Saltonstall Pkwy
0.22mi
Lafayette St @ Hancock St
0.22mi
Seller's Representative: Mitchell Rosenwald, RE/MAX 360
MLS ID#: 73313774
© 2024 MLS Property Information Network, Inc.. All rights reserved.
The property listing data and information set forth herein were provided to MLS Property Information Network, Inc. from third party sources, including sellers, lessors and public records, and were compiled by MLS Property Information Network, Inc. The property listing data and information are for the personal, non commercial use of consumers having a good faith interest in purchasing or leasing listed properties of the type displayed to them and may not be used for any purpose other than to identify prospective properties which such consumers may have a good faith interest in purchasing or leasing. MLS Property Information Network, Inc. and its subscribers disclaim any and all representations and warranties as to the accuracy of the property listing data and information set forth herein.
MLS PIN data last updated at 2024-11-19 03:30:00



