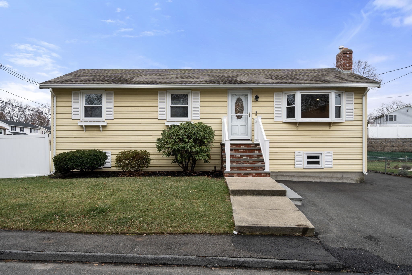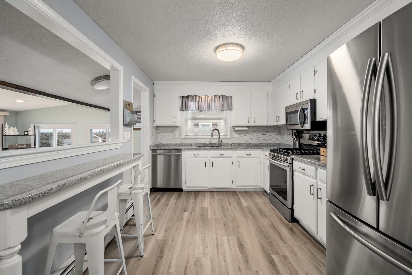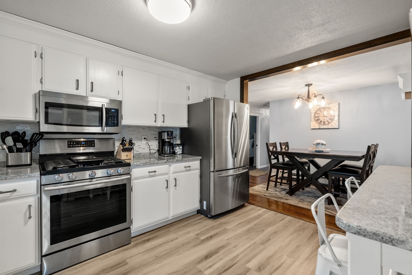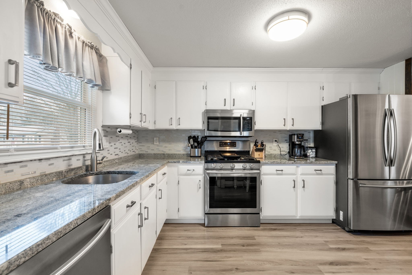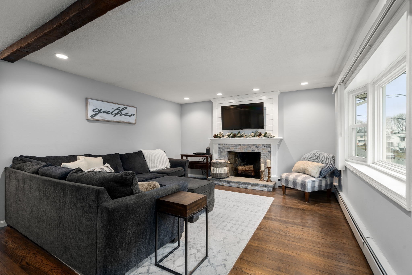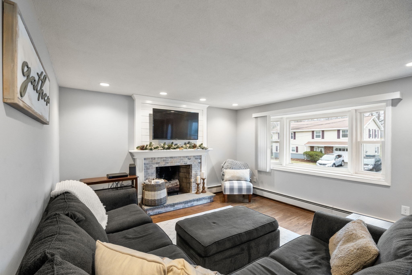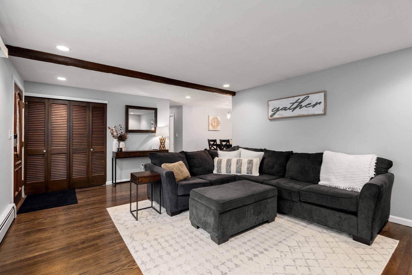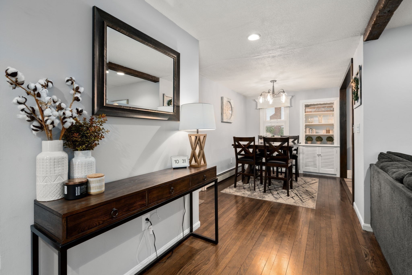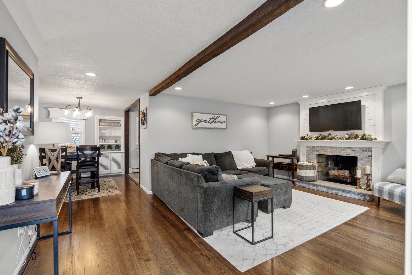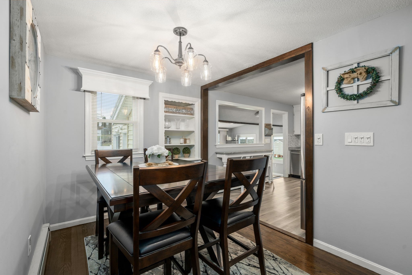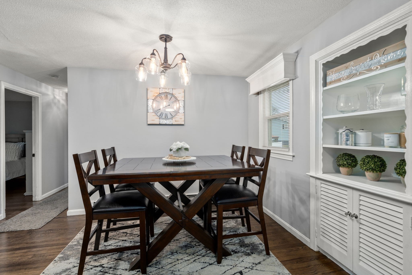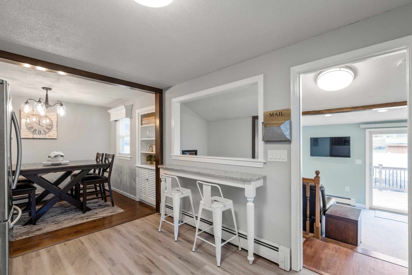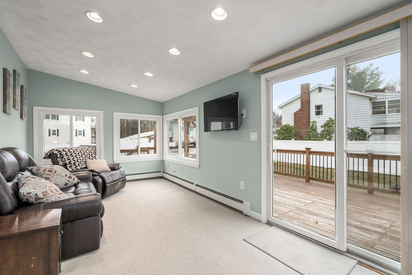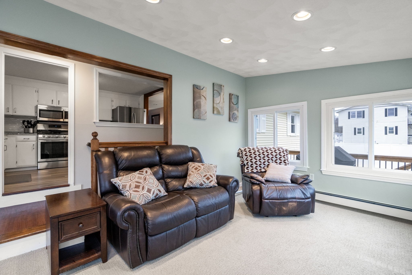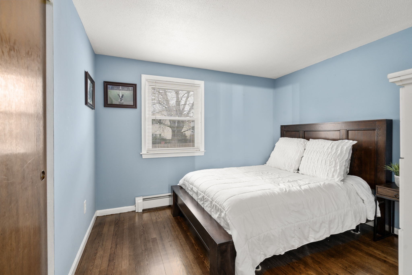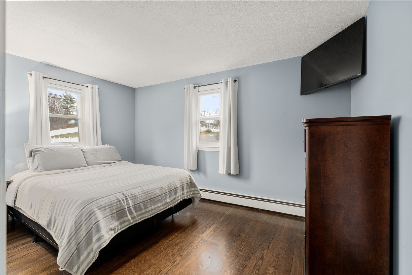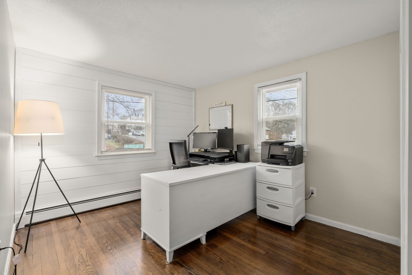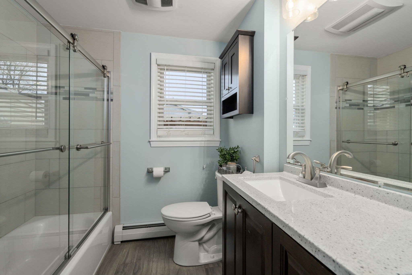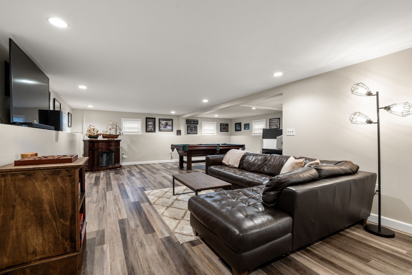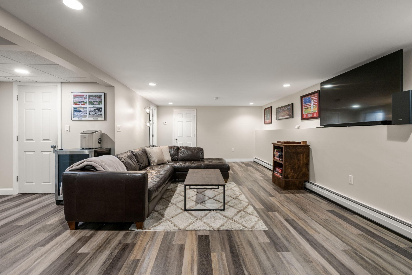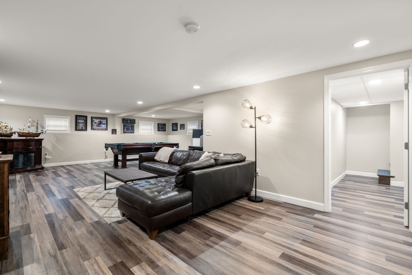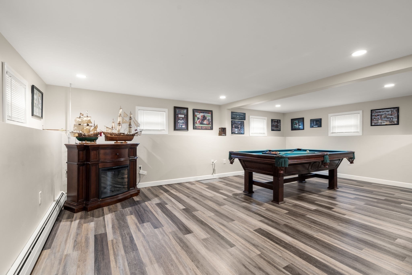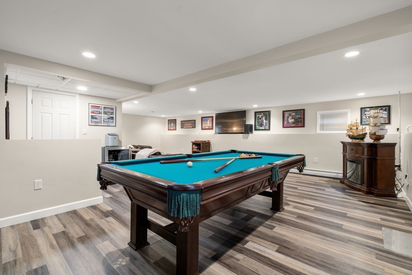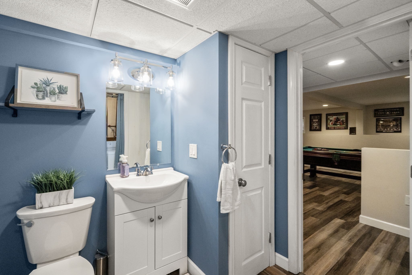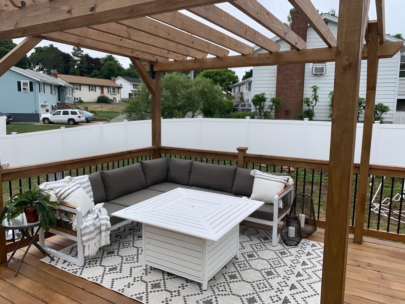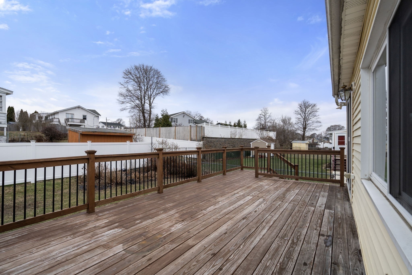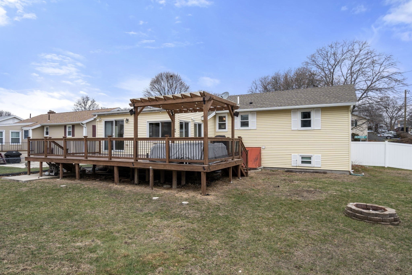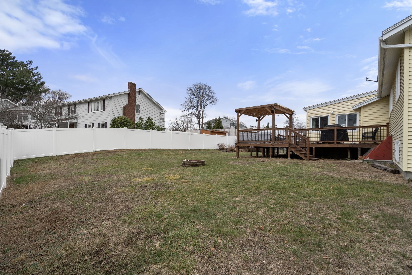Property Description
Property Overview
Property Details click or tap to expand
Kitchen, Dining, and Appliances
- Dishwasher, Disposal, Range, Refrigerator
- Dining Room Level: First Floor
Bedrooms
- Bedrooms: 3
- Master Bedroom Level: First Floor
- Bedroom 2 Level: First Floor
- Bedroom 3 Level: First Floor
Other Rooms
- Total Rooms: 6
- Living Room Level: First Floor
- Laundry Room Features: Full
Bathrooms
- Full Baths: 1
- Half Baths 1
Utilities
- Heating: Electric Baseboard, Gas, Hot Air Gravity, Hot Water Baseboard, Other (See Remarks), Unit Control
- Heat Zones: 2
- Hot Water: Natural Gas
- Cooling: Window AC
- Electric Info: 100 Amps, Other (See Remarks)
- Water: City/Town Water, Private
- Sewer: City/Town Sewer, Private
Garage & Parking
- Parking Features: 1-10 Spaces, Off-Street
- Parking Spaces: 3
Interior Features
- Square Feet: 2334
- Fireplaces: 1
- Accessability Features: Unknown
Construction
- Year Built: 1968
- Type: Detached
- Style: High-Rise, Raised Ranch, Walk-out
- Construction Type: Aluminum, Frame
- Foundation Info: Poured Concrete
- Roof Material: Aluminum, Asphalt/Fiberglass Shingles
- Flooring Type: Vinyl, Wood
- Lead Paint: Unknown
- Warranty: No
Exterior & Lot
- Lot Description: Corner
- Exterior Features: Deck - Wood, Fenced Yard
- Road Type: Public
- Beach Ownership: Public
Other Information
- MLS ID# 73322008
- Last Updated: 01/10/25
- HOA: No
- Reqd Own Association: Unknown
Property History click or tap to expand
| Date | Event | Price | Price/Sq Ft | Source |
|---|---|---|---|---|
| 01/10/2025 | Active | $659,900 | $283 | MLSPIN |
| 01/06/2025 | New | $659,900 | $283 | MLSPIN |
Mortgage Calculator
Map & Resources
Witchcraft Heights School
Public Elementary School, Grades: K-5
0.18mi
Endicott School
School
0.36mi
The Phoenix School
Private School, Grades: PK-8
0.41mi
Phoenix
Private School, Grades: K-8
0.41mi
Wallis School
School
0.48mi
Saint James School
School
0.59mi
Collins Middle School
Public Middle School, Grades: 6-8
0.61mi
William A Welch Sr School
Public Elementary School, Grades: K-4
0.7mi
Breaking Grounds
Coffee Shop & Sandwich & Pastry (Cafe)
0.64mi
McDonald's
Burger (Fast Food)
0.49mi
The NexMex Thing
Mexican Restaurant
0.63mi
All Creatures Veterinary Hospital
Veterinary
0.89mi
Salem Police Department
Local Police
1.03mi
North Shore Medical Center - Salem Hospital
Hospital
0.55mi
MassGeneral for Children at North Shore Medical Center
Hospital. Speciality: Paediatrics
0.64mi
Salem Fire Department
Fire Station
0.55mi
Peabody Fire Department
Fire Station
0.85mi
Peabody Fire Department
Fire Station
0.9mi
Salem Fire Department
Fire Station
1.04mi
Salem Fire Department
Fire Station
1.18mi
Bertram Field
Stadium
0.66mi
O'Connor B
Sports Centre. Sports: Baseball
0.62mi
O'Connor A
Sports Centre. Sports: Baseball
0.62mi
Gallows Hill Park
Municipal Park
0.13mi
Gallows Hill Park
Park
0.22mi
Mansell Park
Municipal Park
0.3mi
Splaine Park
Municipal Park
0.43mi
Dibiase Park
Municipal Park
0.45mi
Mack Park
Municipal Park
0.48mi
Marrs Park
Municipal Park
0.49mi
Mcgrath Park
Municipal Park
0.5mi
Witchcraft Heights Playground
Playground
0.24mi
Pierpont Playground
Playground
0.28mi
Cottage St. Playground
Playground
0.37mi
Meadow at Peabody Golf Course
Golf Course
0.7mi
Olde Salem Greens
Golf Course
0.91mi
Gomes Travel
Travel Agency
0.69mi
Nails by Andria
Nails, Pedicure, Hair Removal, Waxing, Cosmetics
0.64mi
Royale Salon
Hairdresser
0.68mi
The Threading Soma
Hair Removal
0.7mi
Exclusive Hair Design
Hairdresser
0.7mi
China Massage & Reflexology Spa
Massage
0.75mi
Impressions Hair Salon
Hairdresser
0.79mi
Essex Street Dental Medicine
Dental Implants, Dentistry
0.61mi
Stop & Shop
Supermarket
0.39mi
Market Basket
Supermarket
0.85mi
Walgreens
Pharmacy
0.38mi
CVS Pharmacy
Pharmacy
0.44mi
CVS Pharmacy
Pharmacy
0.53mi
Walgreens
Pharmacy
0.71mi
Seller's Representative: Joseph Barbuzzi, Coldwell Banker Realty - Marblehead
MLS ID#: 73322008
© 2025 MLS Property Information Network, Inc.. All rights reserved.
The property listing data and information set forth herein were provided to MLS Property Information Network, Inc. from third party sources, including sellers, lessors and public records, and were compiled by MLS Property Information Network, Inc. The property listing data and information are for the personal, non commercial use of consumers having a good faith interest in purchasing or leasing listed properties of the type displayed to them and may not be used for any purpose other than to identify prospective properties which such consumers may have a good faith interest in purchasing or leasing. MLS Property Information Network, Inc. and its subscribers disclaim any and all representations and warranties as to the accuracy of the property listing data and information set forth herein.
MLS PIN data last updated at 2025-01-10 03:05:00



