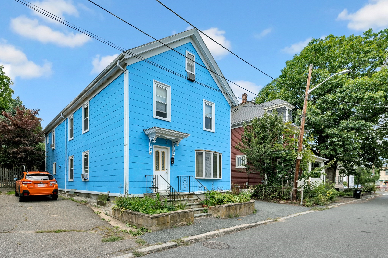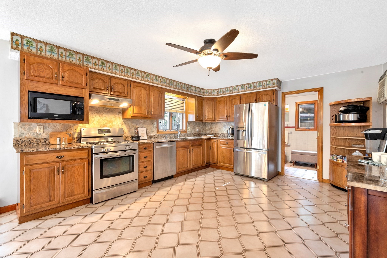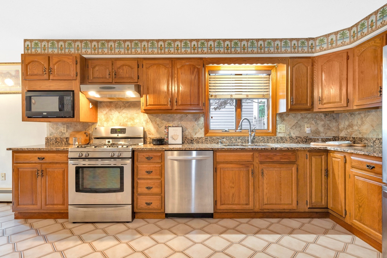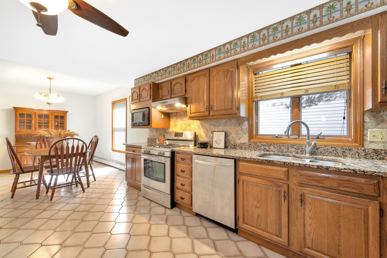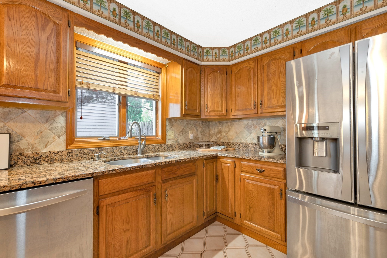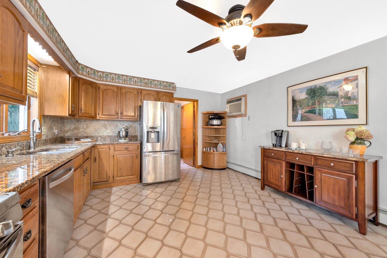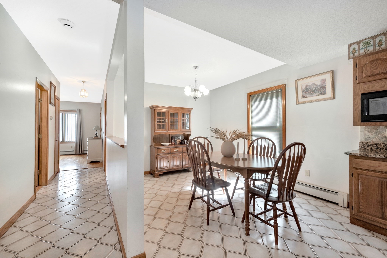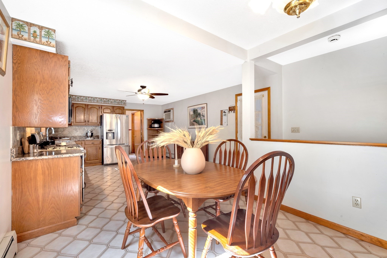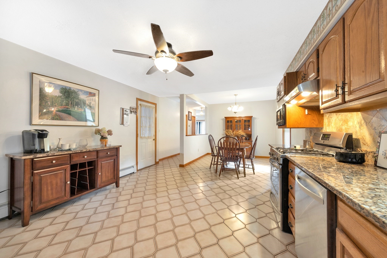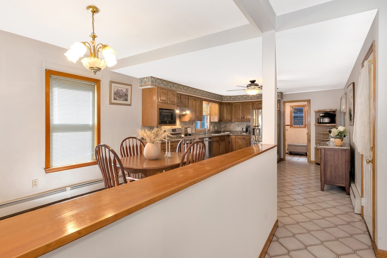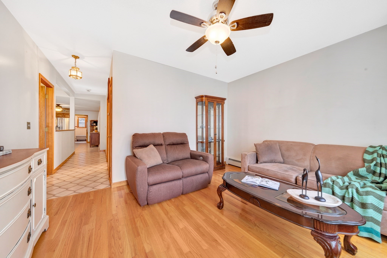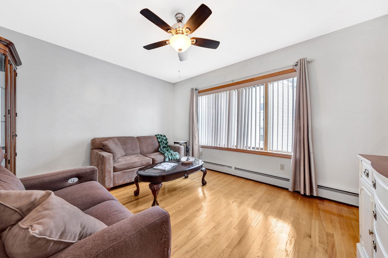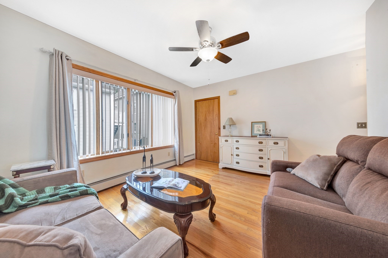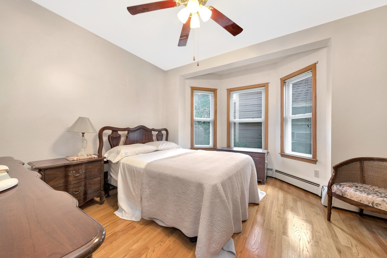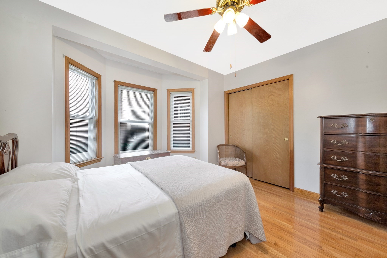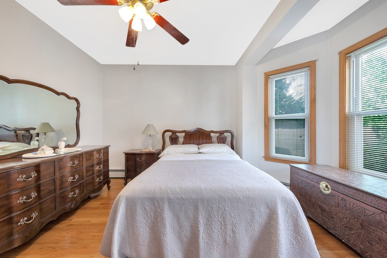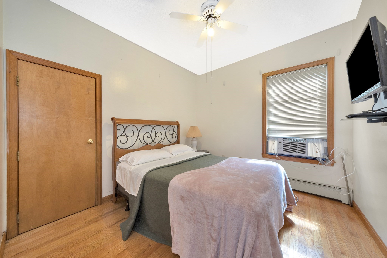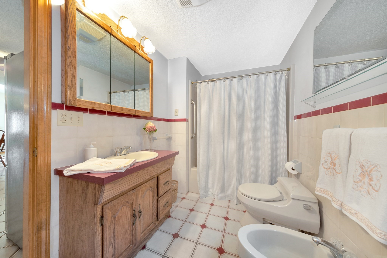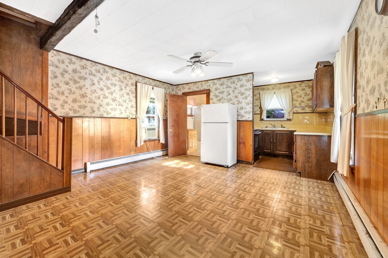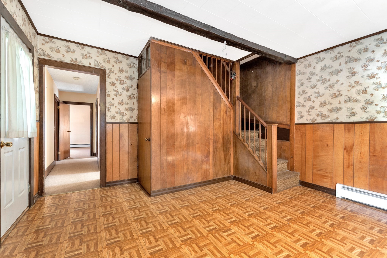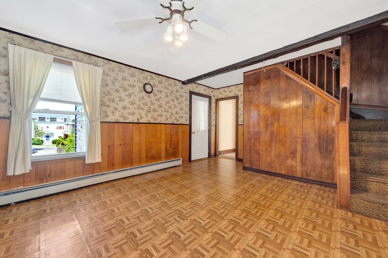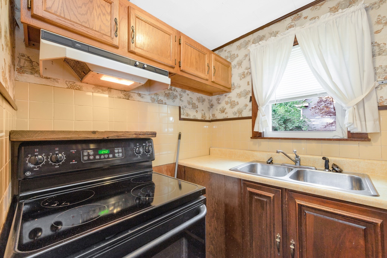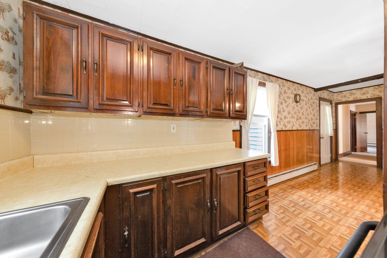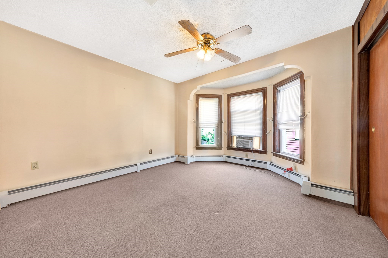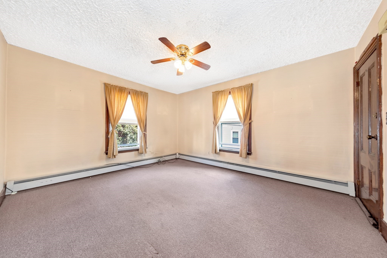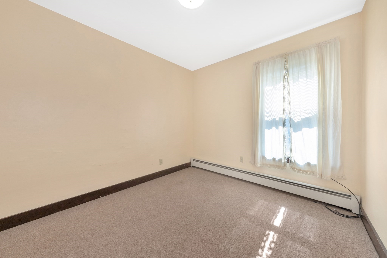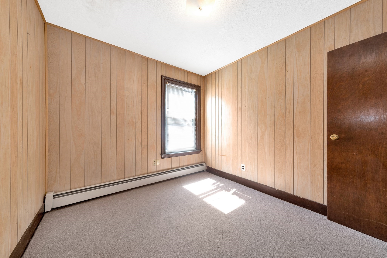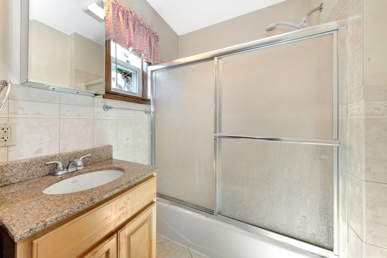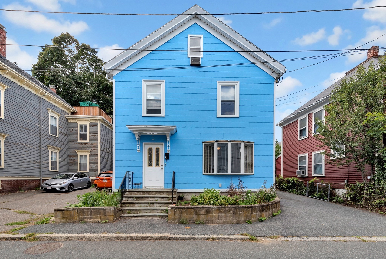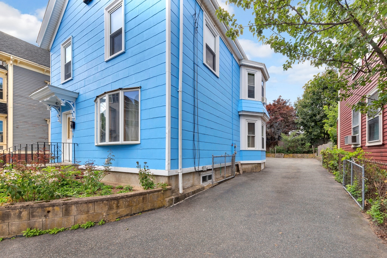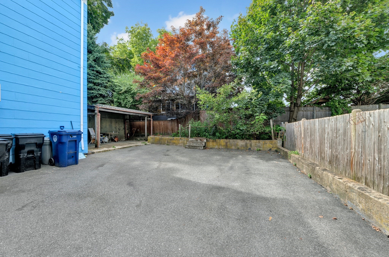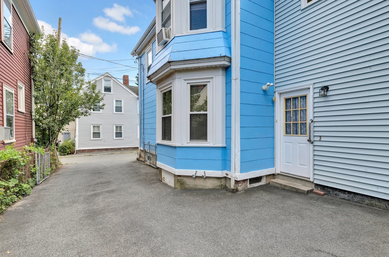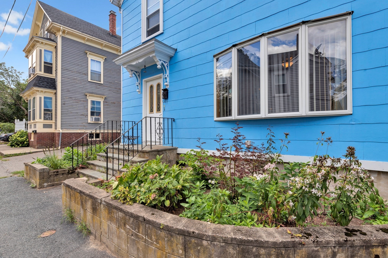Property Description
Property Overview
Property Details click or tap to expand
Building Information
- Total Units: 2
- Total Floors: 3
- Total Bedrooms: 4
- Total Full Baths: 2
- Total Half Baths: 1
- Basement Features: Full, Partially Finished
- Common Rooms: Dining Room, Kitchen, Living Room, Office/Den
- Common Interior Features: Bathroom With Tub & Shower, Ceiling Fans, Stone/Granite/Solid Counters, Walk-Up Attic
- Common Appliances: Dishwasher, Disposal, Microwave, Range, Refrigerator, Vent Hood
- Common Heating: Extra Flue, Forced Air, Gas, Heat Pump, Oil
Financial
- APOD Available: No
Utilities
- Water: City/Town Water, Private
- Sewer: City/Town Sewer, Private
Unit 1 Description
- Under Lease: No
- Floors: 1
- Levels: 1
Unit 2 Description
- Under Lease: No
- Floors: 2
- Levels: 1
Construction
- Year Built: 1850
- Type: 2 Family - 2 Units Up/Down
- Foundation Info: Fieldstone
- Lead Paint: Unknown
- Warranty: No
Other Information
- MLS ID# 73288005
- Last Updated: 11/10/24
Mortgage Calculator
Map & Resources
Pickering School
School
0.23mi
North House of Pizza
Pizzeria
0.05mi
King's Roast Beef
Restaurant
0.11mi
Dotty and Ray's
Breakfast & Diner Restaurant
0.12mi
All Creatures Veterinary Hospital
Veterinary
0.23mi
Salem Fire Department
Fire Station
0.06mi
The Witch House
Museum
0.45mi
Witch Dungeon Museum
Museum
0.45mi
Salem YMCA
Sports Centre
0.44mi
Patton Park
Municipal Park
0.09mi
Furlong Park
Municipal Park
0.24mi
Mack Park
Municipal Park
0.28mi
Mcglew Park
Municipal Park
0.34mi
Federal Street District
Park
0.45mi
Kernwood Country Club
Golf Course
0.46mi
Essex Law Library
Library
0.37mi
Essex Law Library
Library
0.46mi
Speedway
Gas Station
0.19mi
Sarai By Day
Beauty
0.13mi
Moon Baby
Hairdresser
0.46mi
Salem 7
Convenience
0.07mi
Speedway
Convenience
0.2mi
Quick Pick Convenience
Convenience
0.41mi
North St opp Dearborn St
0.04mi
North St @ Dearborn St
0.05mi
North St @ Orne St
0.13mi
North St @ School St
0.13mi
North St @ Mason St
0.16mi
North St opp Mason St
0.16mi
North St @ Symonds Ave
0.24mi
North St @ Liberty Hill Ave
0.25mi
Nearby Areas
Seller's Representative: Patrick Pesola, Keller Williams Realty
MLS ID#: 73288005
© 2024 MLS Property Information Network, Inc.. All rights reserved.
The property listing data and information set forth herein were provided to MLS Property Information Network, Inc. from third party sources, including sellers, lessors and public records, and were compiled by MLS Property Information Network, Inc. The property listing data and information are for the personal, non commercial use of consumers having a good faith interest in purchasing or leasing listed properties of the type displayed to them and may not be used for any purpose other than to identify prospective properties which such consumers may have a good faith interest in purchasing or leasing. MLS Property Information Network, Inc. and its subscribers disclaim any and all representations and warranties as to the accuracy of the property listing data and information set forth herein.
MLS PIN data last updated at 2024-11-10 15:20:00



