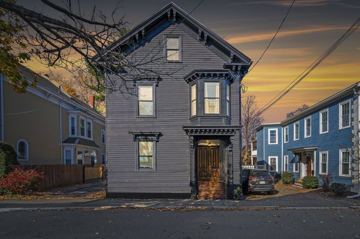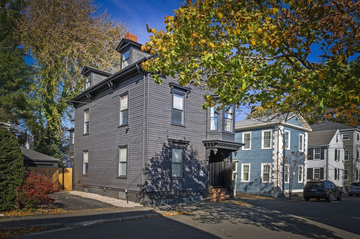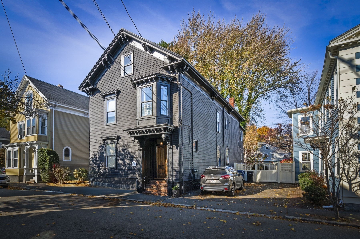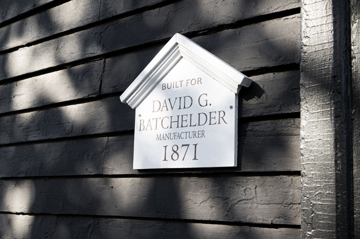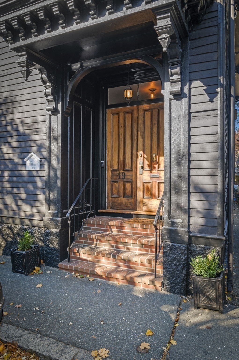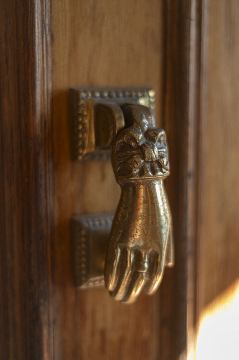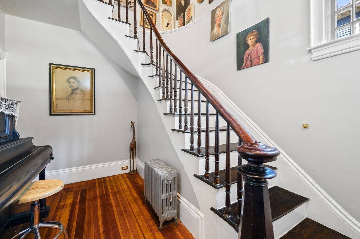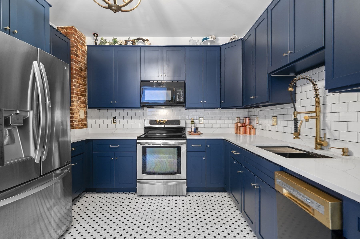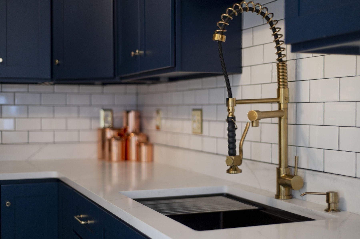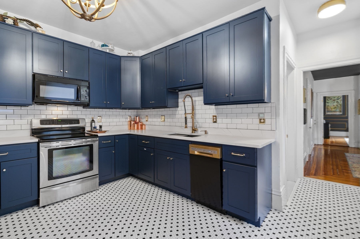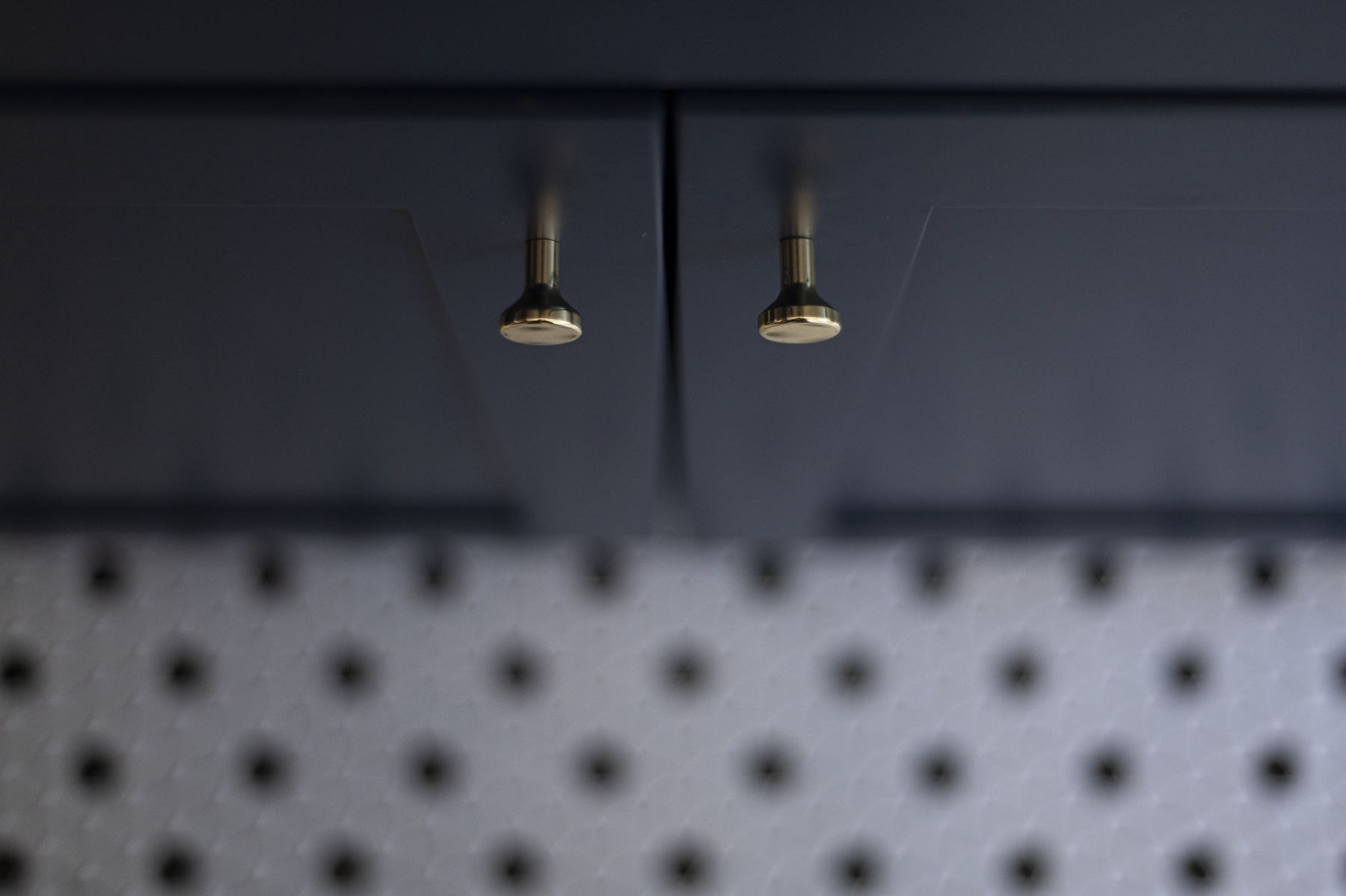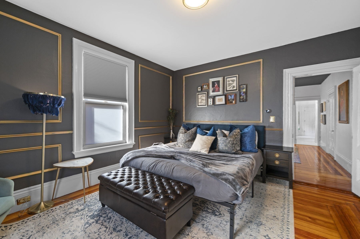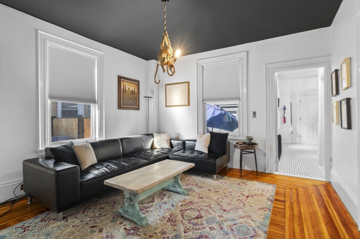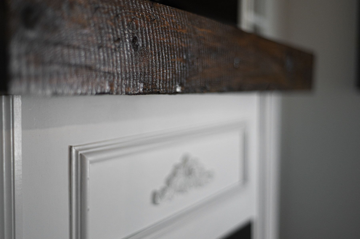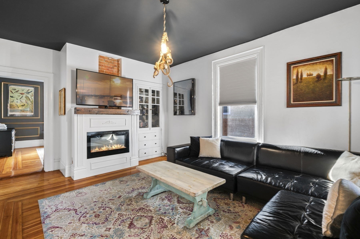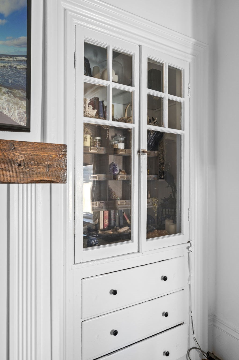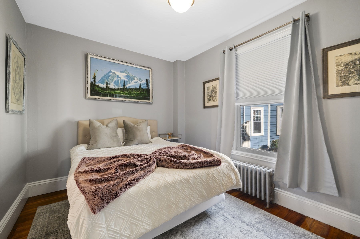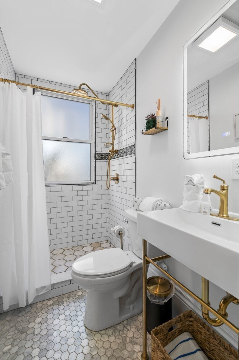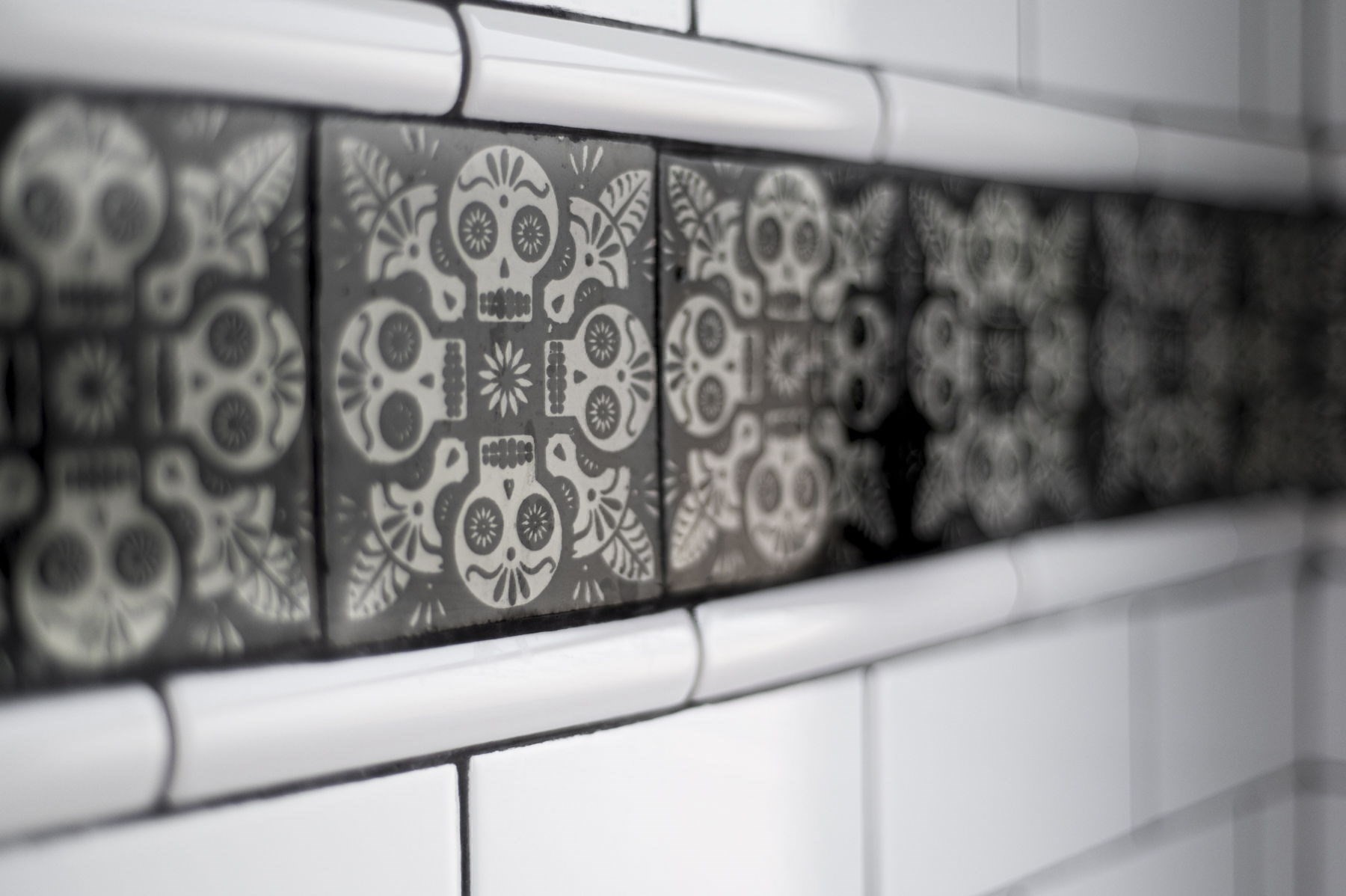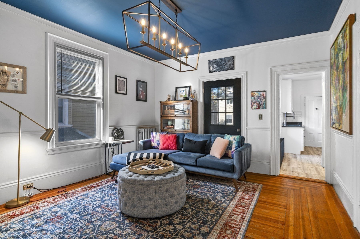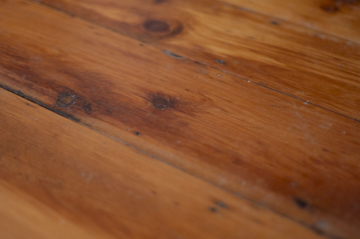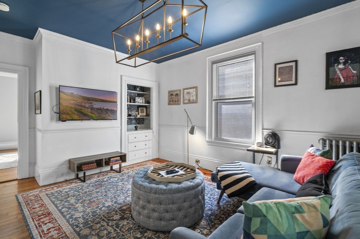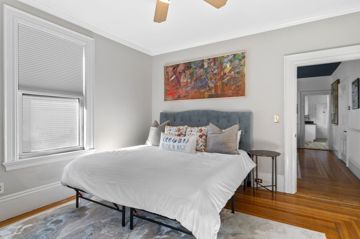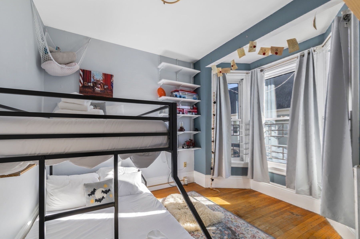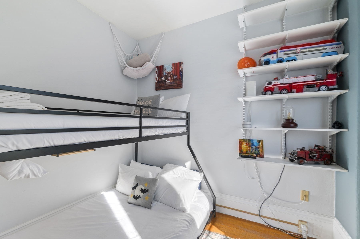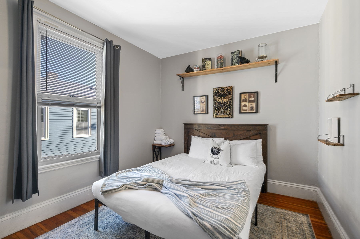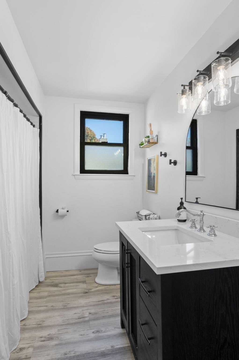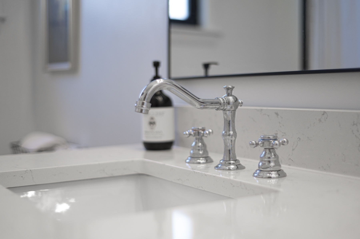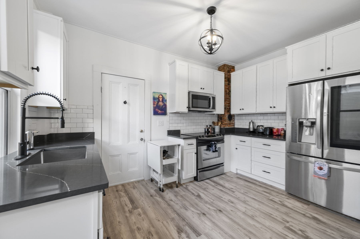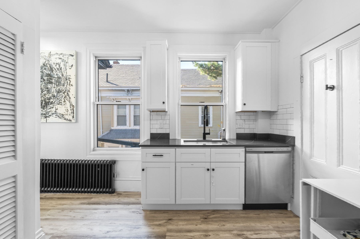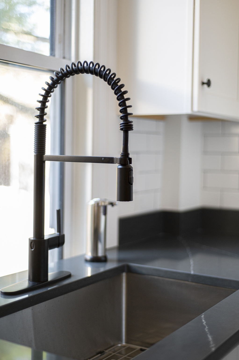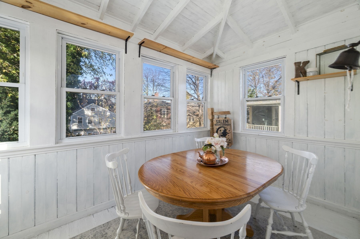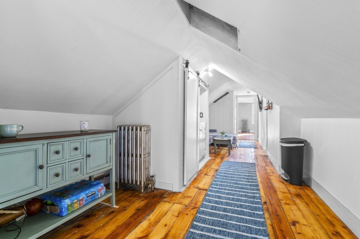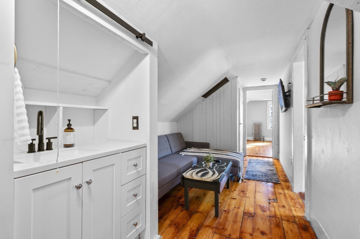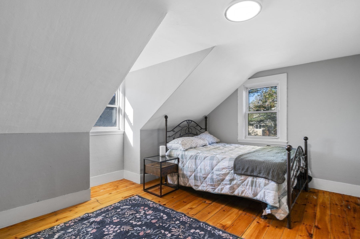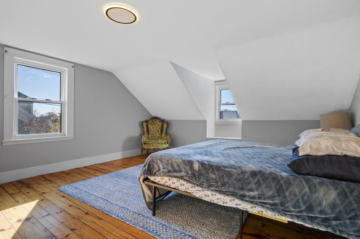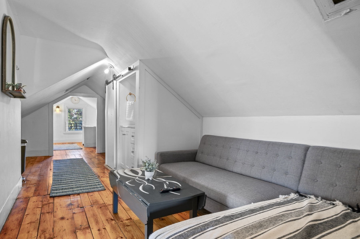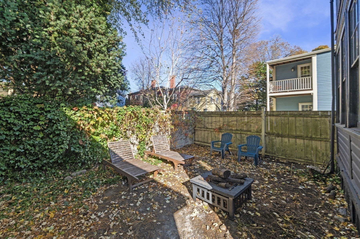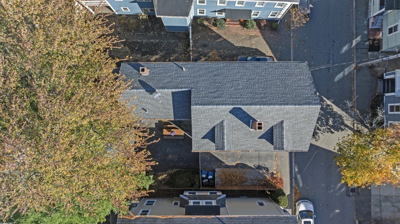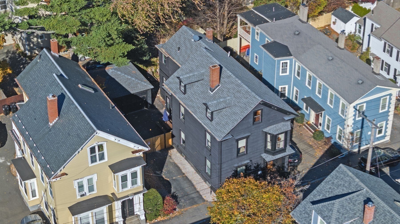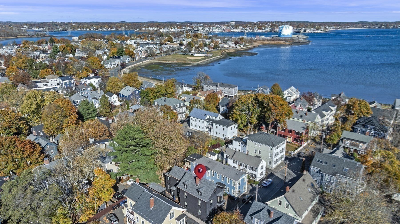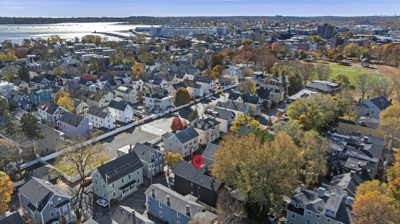Property Description
Property Overview
Property Details click or tap to expand
Building Information
- Total Units: 2
- Total Floors: 3
- Total Bedrooms: 6
- Total Full Baths: 2
- Total Half Baths: 1
- Total Fireplaces: 1
- Amenities: Medical Facility, Park, Public School, Public Transportation, Shopping, T-Station, Walk/Jog Trails
- Basement Features: Bulkhead, Full
- Common Rooms: Kitchen, Living Room, Sunroom
- Common Interior Features: Bathroom with Shower Stall, Bathroom With Tub & Shower, Programmable Thermostat, Stone/Granite/Solid Counters, Tile Floor, Upgraded Countertops
- Common Appliances: Dishwasher, Disposal, Microwave, Range, Refrigerator, Washer Hookup
- Common Heating: Active Solar, Electric Baseboard, Electric Baseboard, Hot Water Radiators, Oil, Radiant
Financial
- APOD Available: No
- Gross Operating Income: 90000
Utilities
- Heat Zones: 2
- Electric Info: 200 Amps, Individually Metered
- Energy Features: Prog. Thermostat, Storm Doors
- Utility Connections: for Electric Dryer, for Electric Range, Washer Hookup
- Water: City/Town Water, Private
- Sewer: City/Town Sewer, Private
Unit 1 Description
- Under Lease: No
- Floors: 1
- Levels: 1
Unit 2 Description
- Under Lease: No
- Floors: 2
- Levels: 2
Construction
- Year Built: 1871
- Type: 2 Family - 2 Units Up/Down
- Construction Type: Aluminum, Frame
- Foundation Info: Fieldstone
- Roof Material: Aluminum, Asphalt/Fiberglass Shingles
- Flooring Type: Hardwood, Tile, Wood
- Lead Paint: Unknown
- Warranty: No
Other Information
- MLS ID# 73312114
- Last Updated: 11/14/24
Property History click or tap to expand
| Date | Event | Price | Price/Sq Ft | Source |
|---|---|---|---|---|
| 11/13/2024 | New | $999,900 | $437 | MLSPIN |
Mortgage Calculator
Map & Resources
Saint Marys School
School
0.32mi
Salem Prep High School
Public Secondary School, Grades: 8-12
0.38mi
New Liberty Innovation School
Public Secondary School, Grades: 9-12
0.39mi
Salem Early Childhood School
Public Elementary School, Grades: PK-K
0.4mi
Bentley Academy Innovation School
Public Elementary School, Grades: K-5
0.4mi
Salem Early Childhood Center
School
0.41mi
Carlton School
Public Elementary School, Grades: K-5
0.44mi
Salem Academy Charter School
Charter School, Grades: 6-12
0.52mi
Bit Bar
Bar
0.39mi
All Souls Lounge
Bar
0.4mi
Coffee Time
Coffee Shop
0.28mi
Jaho Cafe
Cafe
0.34mi
Roseadella’s
Coffee Shop
0.37mi
Polonus Deli
Cafe
0.37mi
Kakawa Chocolate House
Cafe
0.4mi
Lulu's Bakery and Pantry
Cafe
0.43mi
Day Of the Dog
Pet Grooming
0.41mi
Feline Hospital
Veterinary
0.08mi
All Creatures Veterinary Hospital
Veterinary
0.73mi
Salem City Fire Department
Fire Station
0.43mi
Salem Fire Department
Fire Station
0.51mi
Salem Fire Department
Fire Station
0.79mi
Salem Fire Department
Fire Station
1.09mi
North Shore Medical Center - Salem Hospital
Hospital
1.18mi
Salem Police Department
Local Police
0.83mi
Narbonne House
Museum
0.21mi
Salem Witch Museum
Museum
0.22mi
Scale House
Museum
0.26mi
Derby House
Museum
0.27mi
St. Joseph Hall
Museum
0.27mi
West India Goods Store
Museum
0.27mi
Custom House
Museum
0.27mi
Hawkes House
Museum
0.27mi
Salem YMCA
Sports Centre
0.57mi
Salem Common
Municipal Park
0.06mi
Salem Maritime National Historic Site
National Park
0.21mi
Collins Cove Playground
Municipal Park
0.22mi
Gonyea Park
Park
0.29mi
Armory Park
Park
0.3mi
Memorial Park
Municipal Park
0.31mi
Hatches Wharf
Park
0.34mi
Charter Street Historic District
Park
0.41mi
Kernwood Country Club
Golf Course
0.85mi
Cabot Farm Playground
Playground
0.85mi
Century Bank
Bank
0.44mi
North Shore Bank
Bank
0.52mi
Rockland Trust
Bank
0.57mi
Paxton Parts & Service
Hairdresser
0.49mi
Bada-Bing Barbershop & Shave Parlor
Hairdresser
0.5mi
Laura Lanes Skin Care
Beauty
0.52mi
Dick Simard Barber Shop
Hairdresser
0.53mi
10 Perfect Nails
Nails
0.56mi
CVS Pharmacy
Pharmacy
0.44mi
Walgreens
Pharmacy
0.56mi
Witch City Mall
Mall
0.32mi
Daily Table
Supermarket
0.67mi
Red Lion Smokeshop
Variety Store
0.49mi
New Market
Convenience
0.24mi
Speedway
Convenience
0.48mi
Speedway
Convenience
0.61mi
Winter St @ Bridge St
0.18mi
Winter St @ Bridge St
0.18mi
Bridge St @ Saunders St
0.25mi
Hawthorne Blvd @ Washington Sq S
0.25mi
Hawthorne Blvd @ Essex St
0.26mi
Hawthorne Blvd @ Derby St
0.36mi
Bridge St @ Skerry St
0.37mi
Hawthorne Blvd @ Derby St
0.37mi
Nearby Areas
Seller's Representative: Andrea Bennett, William Raveis R.E. & Home Services
MLS ID#: 73312114
© 2024 MLS Property Information Network, Inc.. All rights reserved.
The property listing data and information set forth herein were provided to MLS Property Information Network, Inc. from third party sources, including sellers, lessors and public records, and were compiled by MLS Property Information Network, Inc. The property listing data and information are for the personal, non commercial use of consumers having a good faith interest in purchasing or leasing listed properties of the type displayed to them and may not be used for any purpose other than to identify prospective properties which such consumers may have a good faith interest in purchasing or leasing. MLS Property Information Network, Inc. and its subscribers disclaim any and all representations and warranties as to the accuracy of the property listing data and information set forth herein.
MLS PIN data last updated at 2024-11-14 03:30:00



