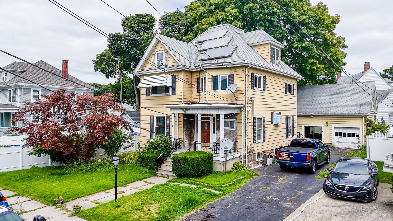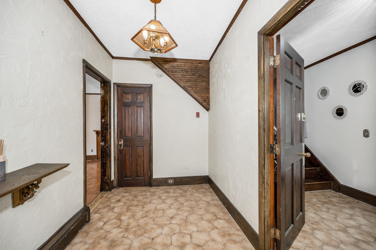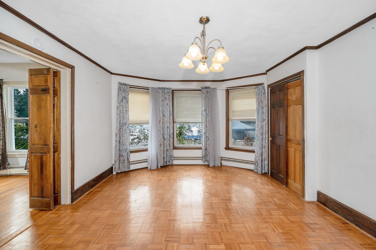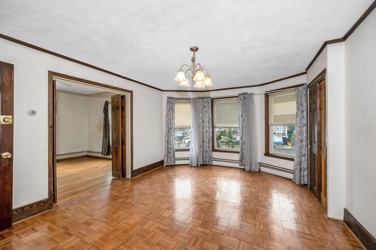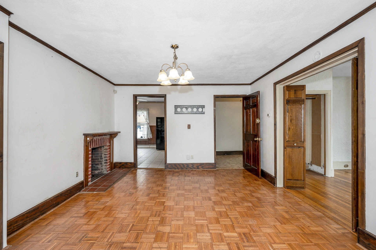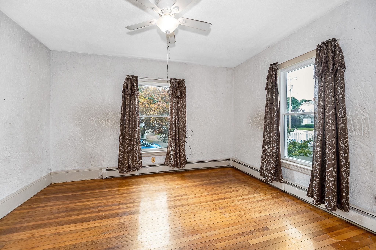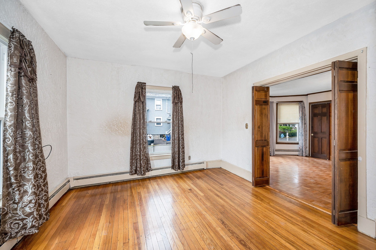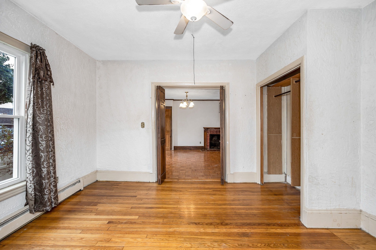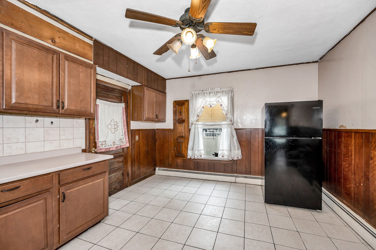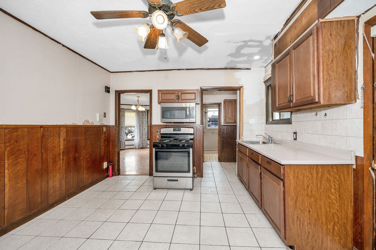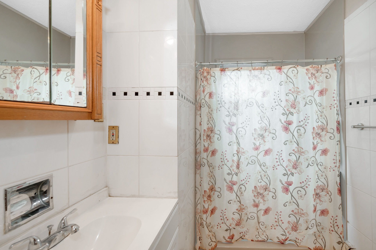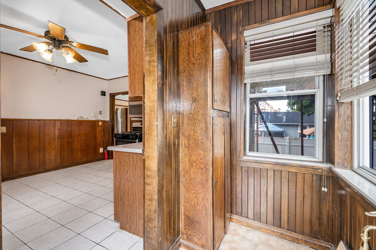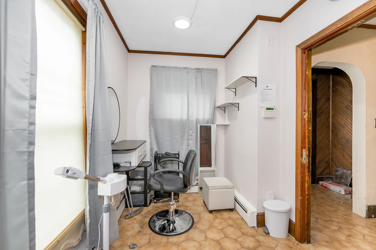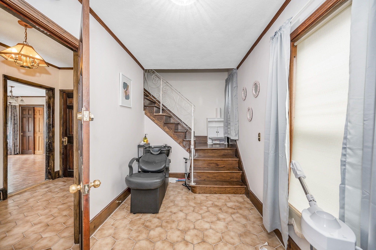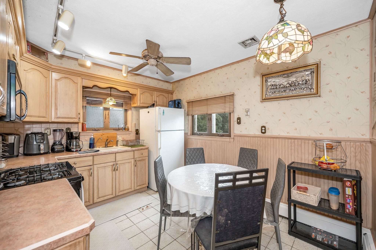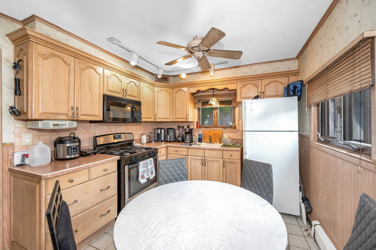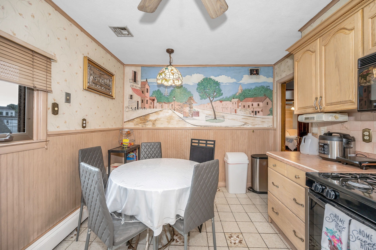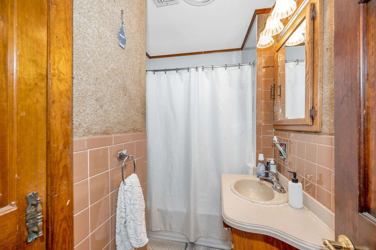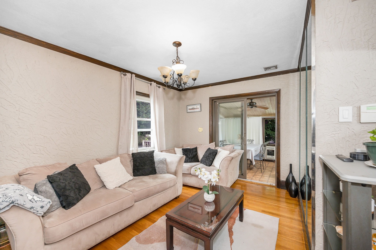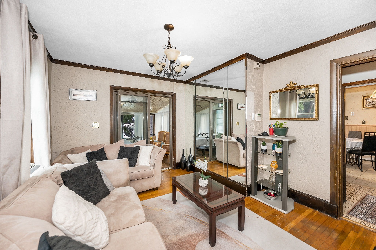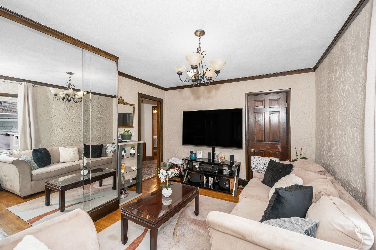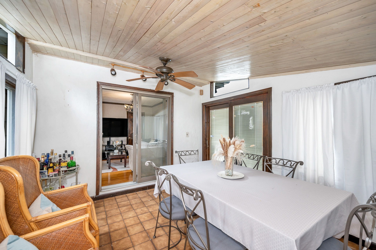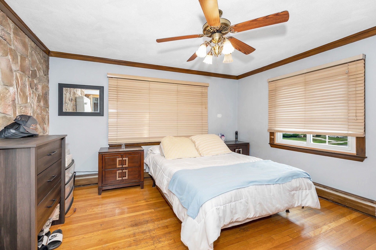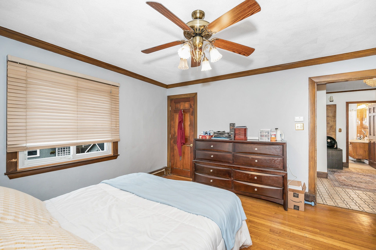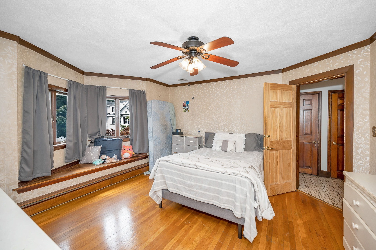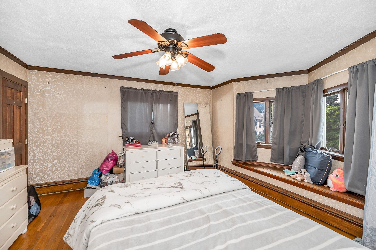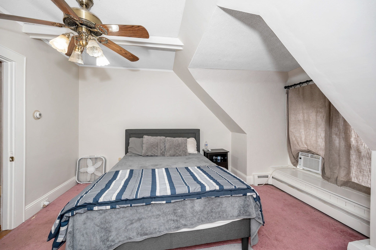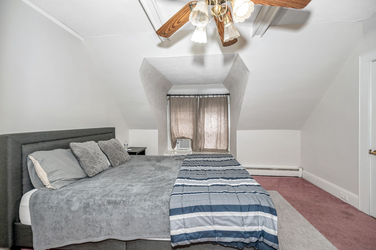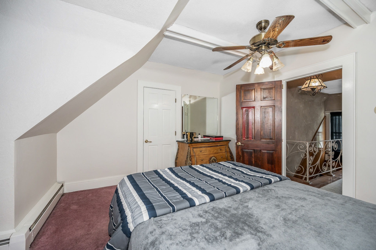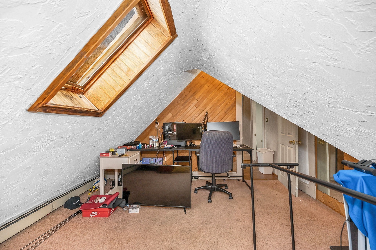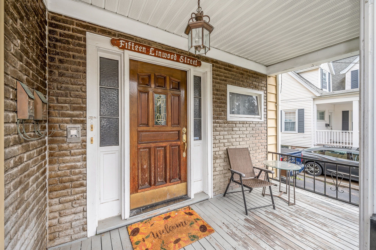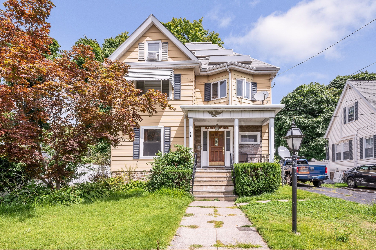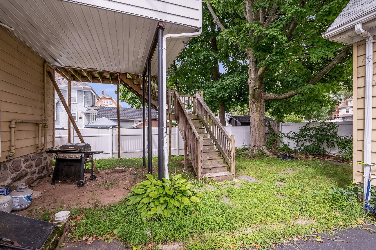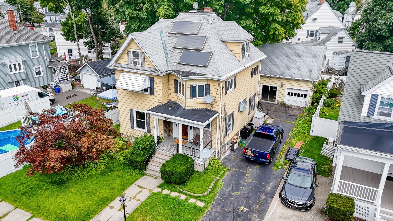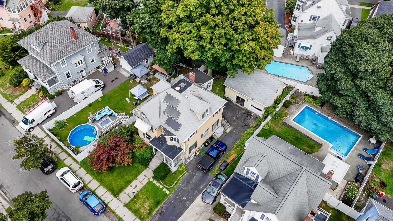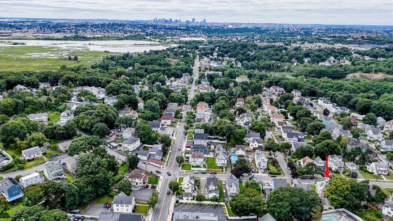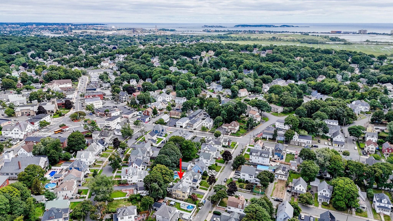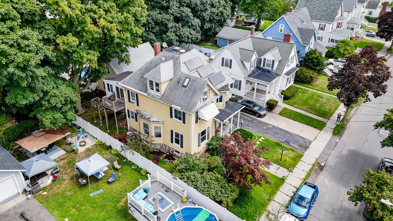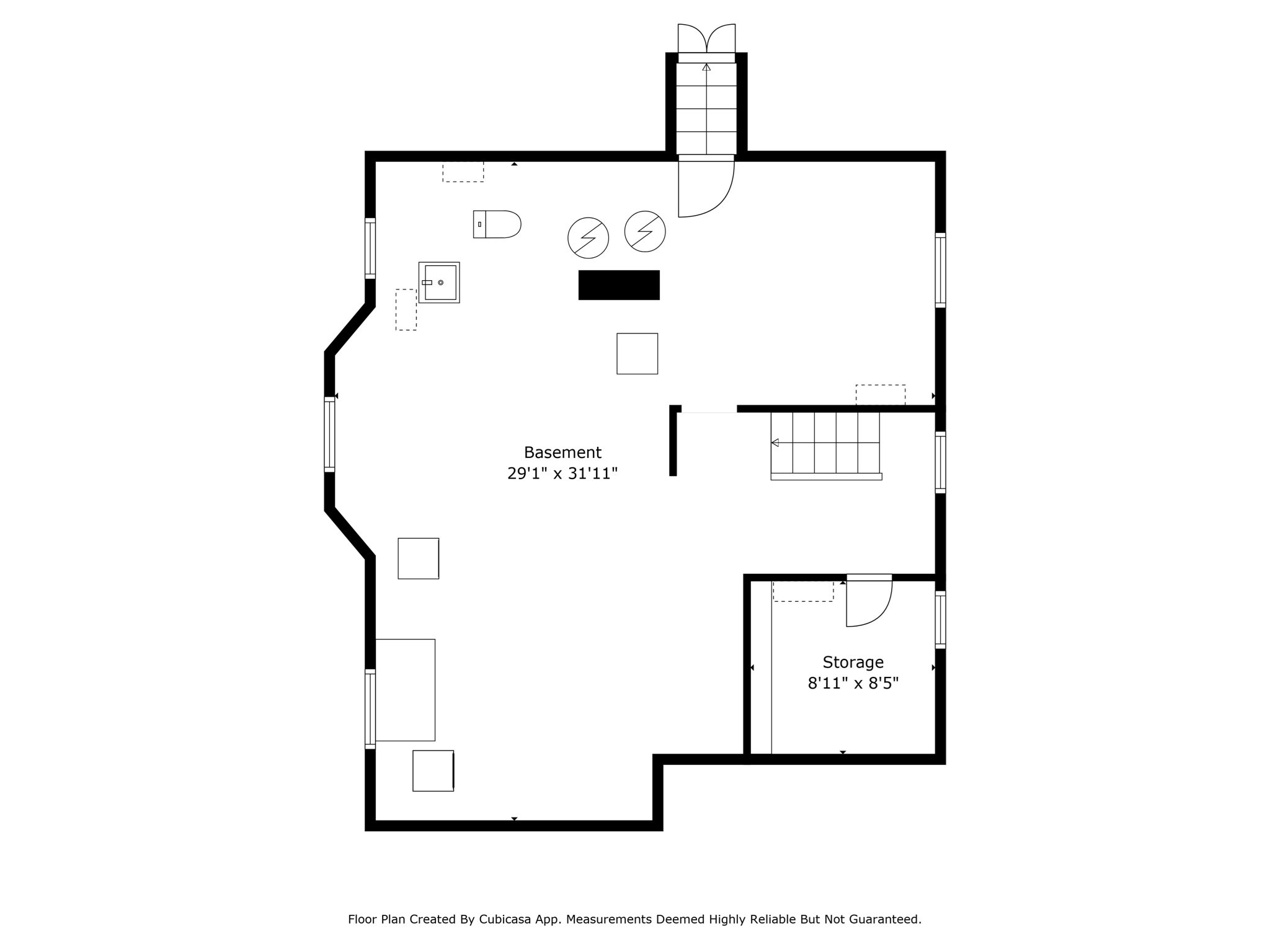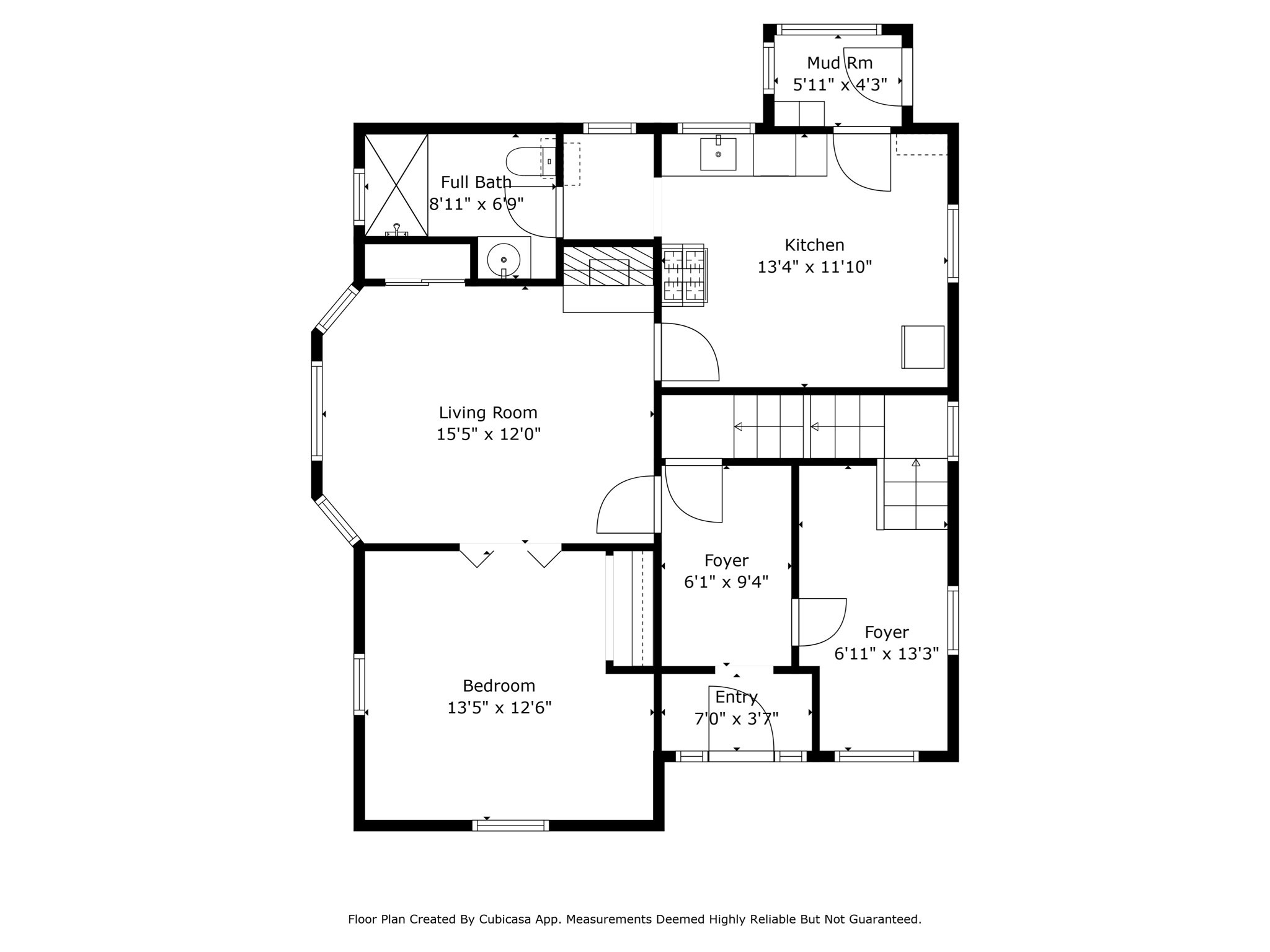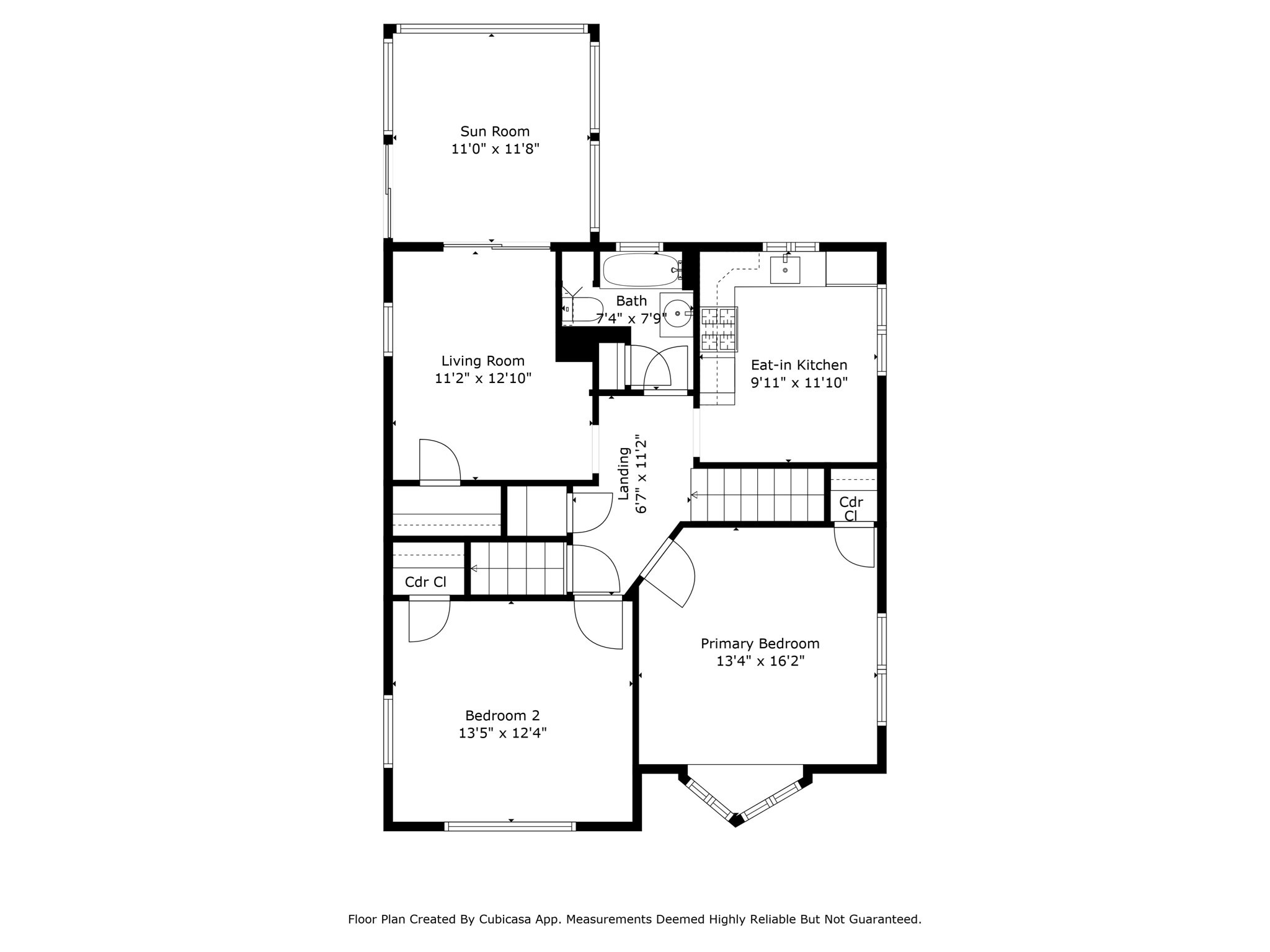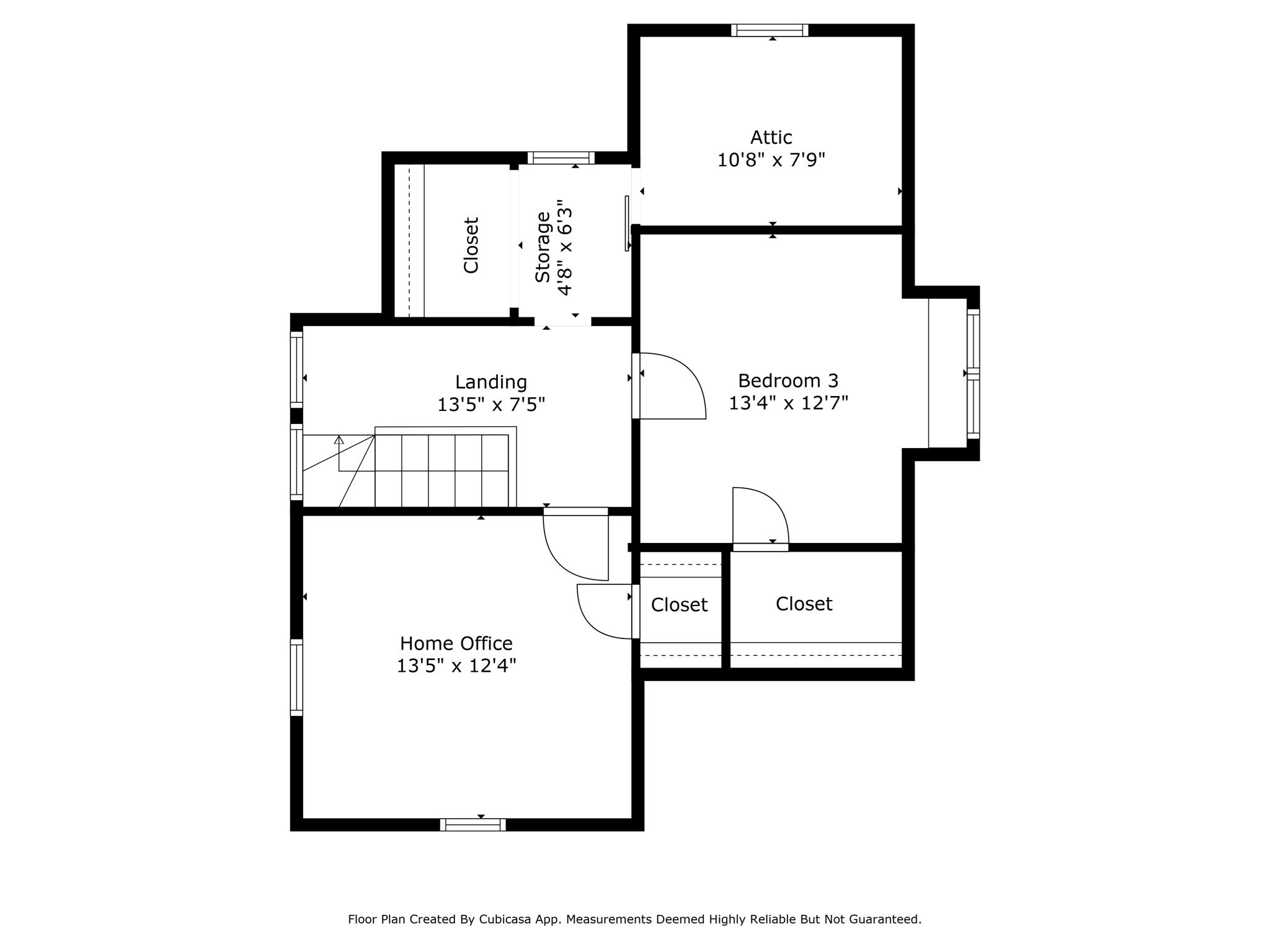Property Description
Property Overview
Property Details click or tap to expand
Building Information
- Total Units: 2
- Total Floors: 3
- Total Bedrooms: 4
- Total Full Baths: 2
- Total Fireplaces: 1
- Amenities: Bike Path, Conservation Area, Golf Course, Highway Access, House of Worship, Laundromat, Medical Facility, Park, Private School, Public School, Public Transportation, Shopping, Swimming Pool, Tennis Court, T-Station, Walk/Jog Trails
- Basement Features: Full, Unfinished Basement
- Common Rooms: Kitchen, Living Room, Mudroom, Office/Den, Sunroom
- Common Interior Features: Bathroom With Tub, Ceiling Fans, Central Vacuum, Intercom, Internet Available - Unknown, Storage, Tile Floor
- Common Appliances: Dryer, Microwave, Range, Refrigerator, Vacuum System, Washer, Washer Hookup
- Common Heating: Common, Extra Flue, Gas, Gas, Ground Source Heat Pump, Heat Pump, Hot Air Gravity, Hot Water Baseboard, Humidifier
Financial
- APOD Available: No
- Expenses Source: Limited Information, Not Available
- Gross Operating Income: 25200
- Net Operating Income: 25200
Utilities
- Electric Info: Circuit Breakers, Underground
- Utility Connections: for Electric Dryer, for Gas Range, Washer Hookup
- Water: City/Town Water, Private
- Sewer: City/Town Sewer, Private
Unit 1 Description
- Under Lease: No
- Floors: 1
- Levels: 1
Unit 2 Description
- Included in Rent: Gas, Heat, Water
- Under Lease: No
- Floors: 2
- Levels: 2
Construction
- Year Built: 1906
- Construction Type: Aluminum, Frame
- Foundation Info: Fieldstone
- Roof Material: Aluminum, Asphalt/Fiberglass Shingles
- Flooring Type: Hardwood, Parquet, Tile, Wall to Wall Carpet
- Lead Paint: Unknown
- Year Round: Yes
- Warranty: No
Other Information
- MLS ID# 73282572
- Last Updated: 08/31/24
- Terms: Estate Sale
Property History click or tap to expand
| Date | Event | Price | Price/Sq Ft | Source |
|---|---|---|---|---|
| 08/28/2024 | New | $719,900 | $310 | MLSPIN |
Mortgage Calculator
Map & Resources
Nearby Areas
Seller's Representative: Brandon Sweeney, Keller Williams Realty
© 2024 MLS Property Information Network, Inc.. All rights reserved.
The property listing data and information set forth herein were provided to MLS Property Information Network, Inc. from third party sources, including sellers, lessors and public records, and were compiled by MLS Property Information Network, Inc. The property listing data and information are for the personal, non commercial use of consumers having a good faith interest in purchasing or leasing listed properties of the type displayed to them and may not be used for any purpose other than to identify prospective properties which such consumers may have a good faith interest in purchasing or leasing. MLS Property Information Network, Inc. and its subscribers disclaim any and all representations and warranties as to the accuracy of the property listing data and information set forth herein.
MLS PIN data last updated at 2024-08-31 12:30:00



