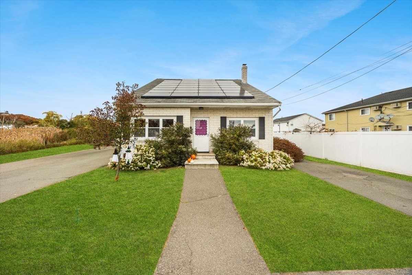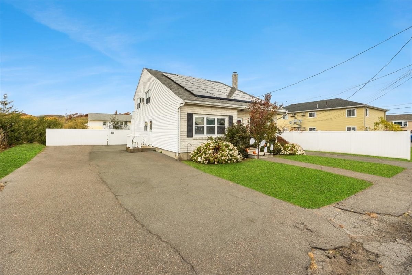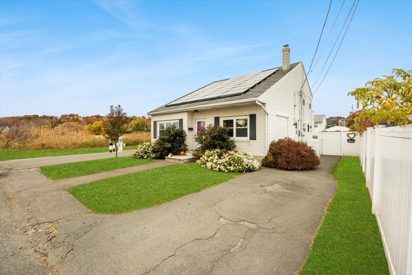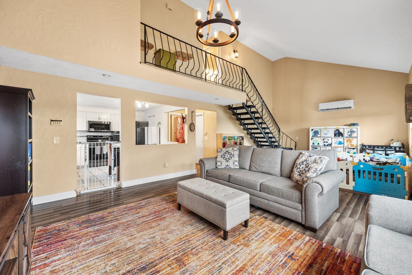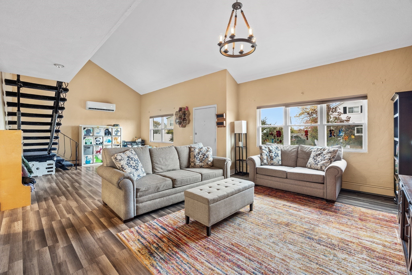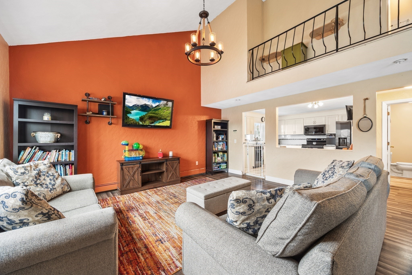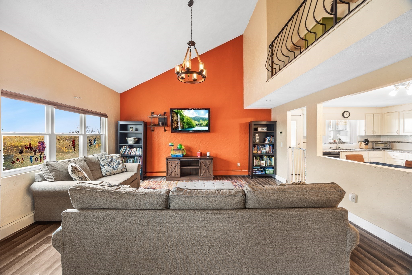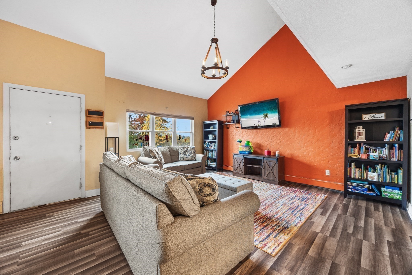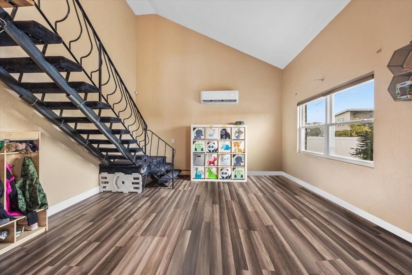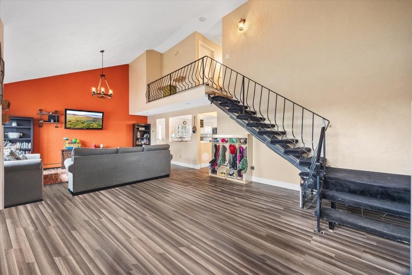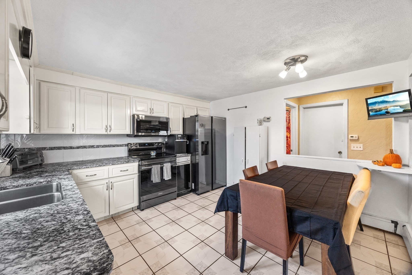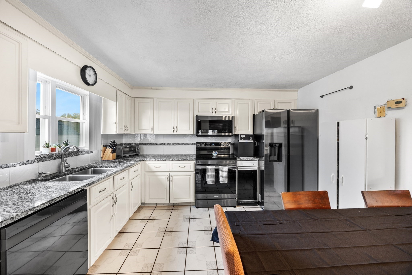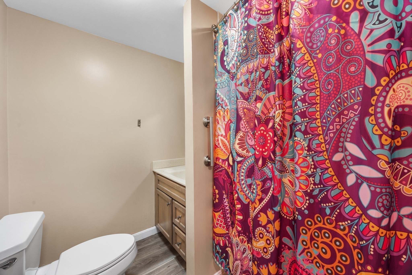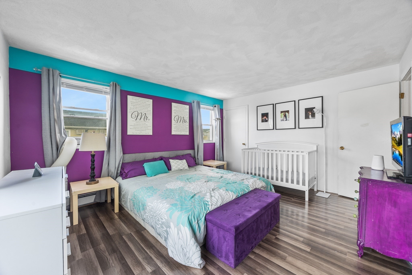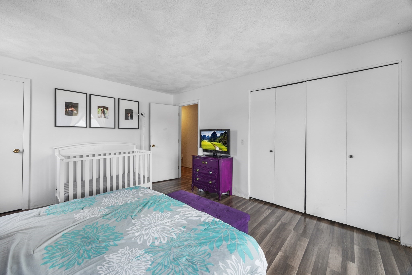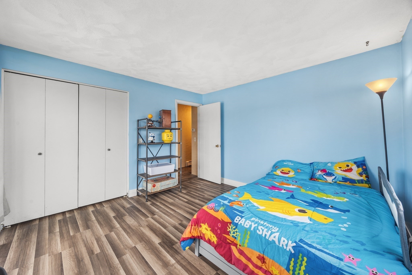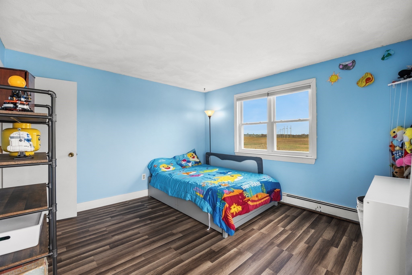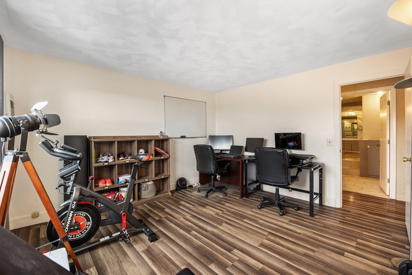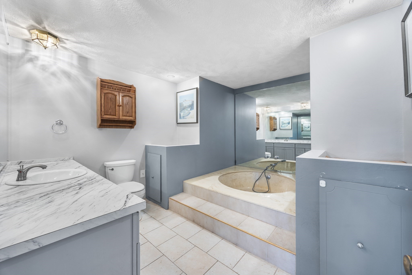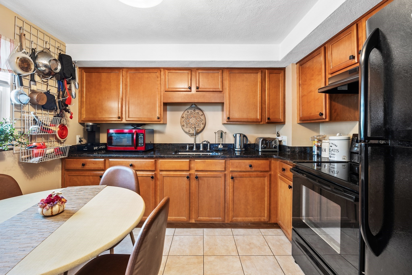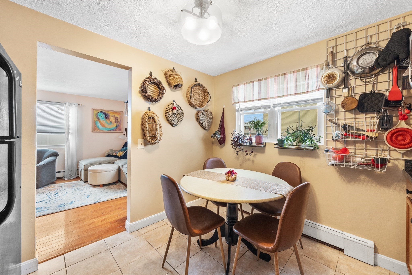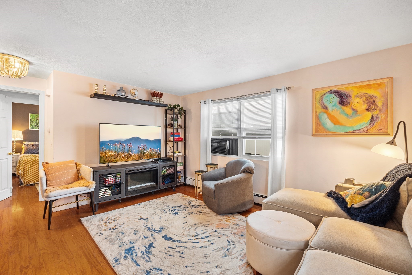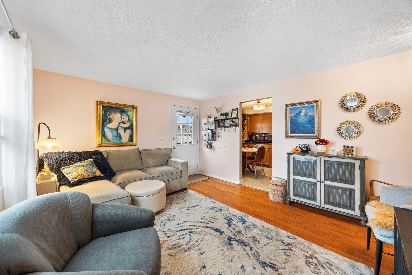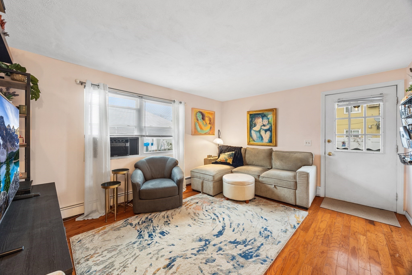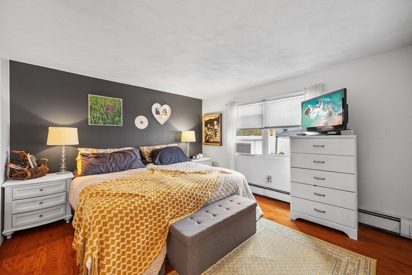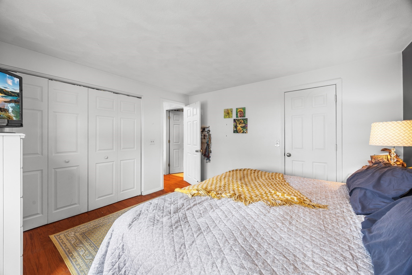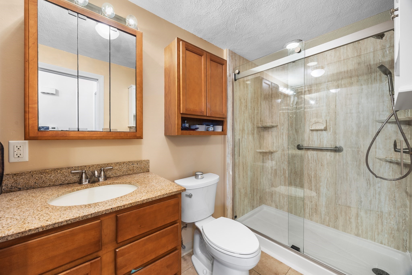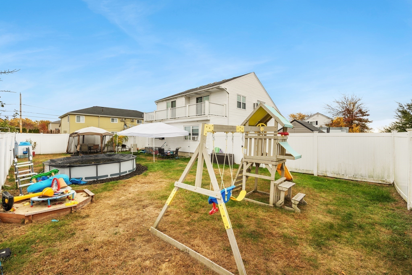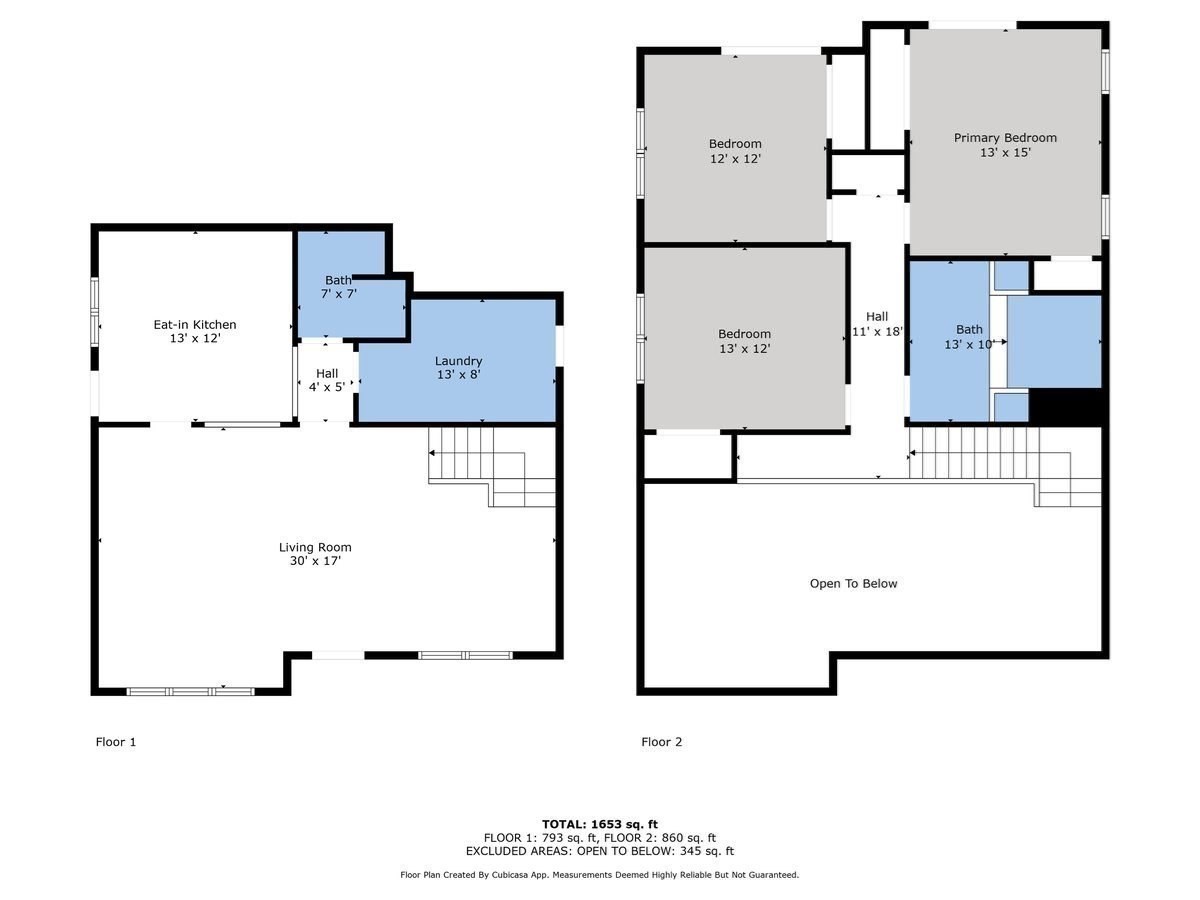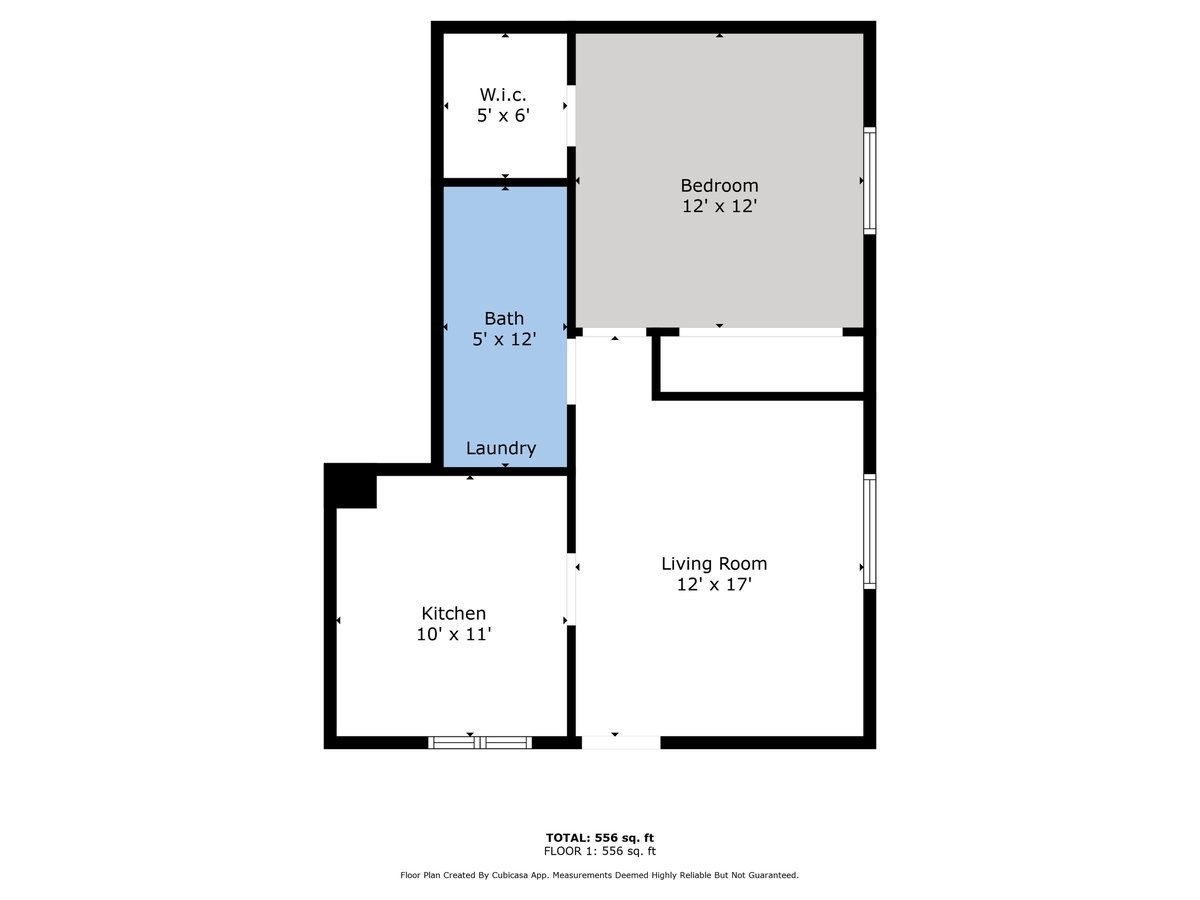Property Description
Property Overview
Property Details click or tap to expand
Building Information
- Total Units: 2
- Total Floors: 3
- Total Bedrooms: 4
- Total Full Baths: 3
- Amenities: Highway Access, House of Worship, Laundromat, Public School, Public Transportation, Walk/Jog Trails
- Common Rooms: Kitchen, Living Room
- Common Interior Features: Bathroom with Shower Stall, Floored Attic, Stone/Granite/Solid Counters, Tile Floor
- Common Appliances: Dishwasher, Disposal, Dryer, Microwave, Range, Refrigerator, Vent Hood, Washer, Washer Hookup
- Common Heating: Ductless Mini-Split System, Extra Flue, Gas, Heat Pump
- Common Cooling: Active Solar
Financial
- APOD Available: No
Utilities
- Electric Info: Circuit Breakers, Underground
- Utility Connections: for Electric Oven, for Gas Dryer, Washer Hookup
- Water: City/Town Water, Private
- Sewer: City/Town Sewer, Private
Unit 1 Description
- Under Lease: No
- Floors: 1
- Levels: 2
Unit 2 Description
- Under Lease: No
- Floors: 1
- Levels: 1
Construction
- Year Built: 1984
- Construction Type: Aluminum, Frame
- Foundation Info: Slab
- Roof Material: Aluminum, Asphalt/Fiberglass Shingles
- Flooring Type: Laminate, Tile
- Lead Paint: None
- Year Round: Yes
- Warranty: No
Other Information
- MLS ID# 73308153
- Last Updated: 11/22/24
- Terms: Assumable, Seller W/Participate
Property History click or tap to expand
| Date | Event | Price | Price/Sq Ft | Source |
|---|---|---|---|---|
| 11/14/2024 | Active | $775,000 | $370 | MLSPIN |
| 11/10/2024 | Back on Market | $775,000 | $370 | MLSPIN |
| 11/06/2024 | Contingent | $775,000 | $370 | MLSPIN |
| 11/04/2024 | Active | $775,000 | $370 | MLSPIN |
| 10/31/2024 | New | $775,000 | $370 | MLSPIN |
Mortgage Calculator
Map & Resources
Family Place Roast Beef and Pizza
Pizza & Roast Beef Restaurant
0.2mi
Rumney Marsh Reservation
State Park
0.01mi
Glen Park Kettlehole
Municipal Park
0.34mi
Bucchiere Park
Municipal Park
0.12mi
Grandview Prk
Recreation Ground
0.39mi
Sizzle Tanning
Tanning
0.18mi
Attractive Nails and Spa II
Nails
0.19mi
Richdale Convenience Store
Convenience
0.19mi
Lincoln Ave opp Atlantic Ave
0.18mi
Lincoln Ave @ Atlantic Ave
0.19mi
Lincoln Ave @ Bristow St
0.22mi
Lincoln Ave opp Bristow St
0.23mi
Lincoln Ave @ Nason Rd
0.26mi
Lincoln Ave opp Nason Rd
0.27mi
Lincoln Ave @ Overlea Ave
0.29mi
Lincoln Ave opp Overlea Ave
0.3mi
Nearby Areas
Seller's Representative: Lisa Pagan, Keller Williams Elite
MLS ID#: 73308153
© 2024 MLS Property Information Network, Inc.. All rights reserved.
The property listing data and information set forth herein were provided to MLS Property Information Network, Inc. from third party sources, including sellers, lessors and public records, and were compiled by MLS Property Information Network, Inc. The property listing data and information are for the personal, non commercial use of consumers having a good faith interest in purchasing or leasing listed properties of the type displayed to them and may not be used for any purpose other than to identify prospective properties which such consumers may have a good faith interest in purchasing or leasing. MLS Property Information Network, Inc. and its subscribers disclaim any and all representations and warranties as to the accuracy of the property listing data and information set forth herein.
MLS PIN data last updated at 2024-11-22 19:30:00



