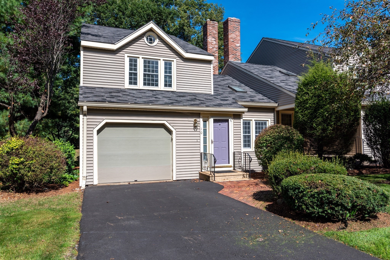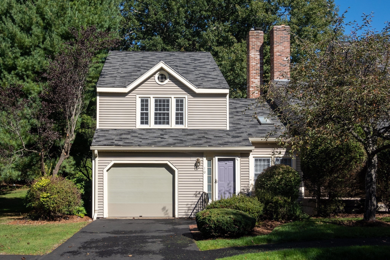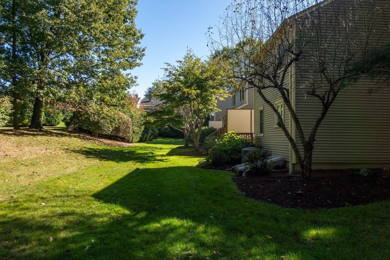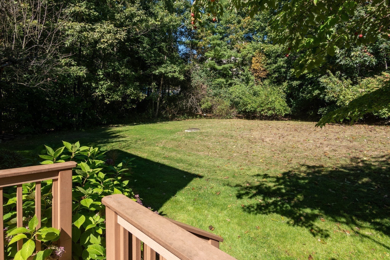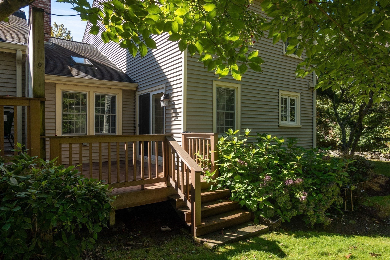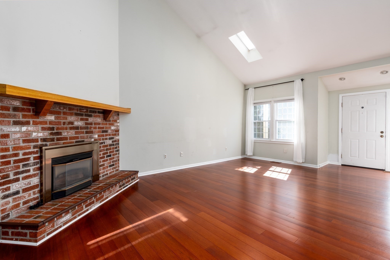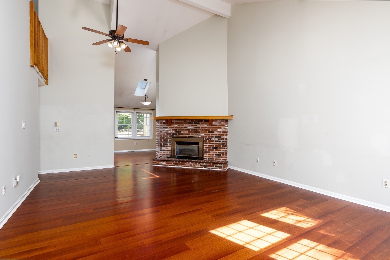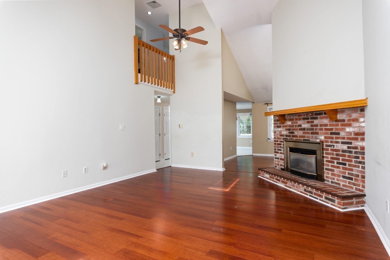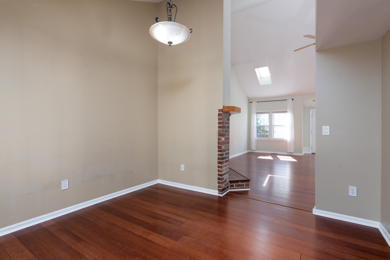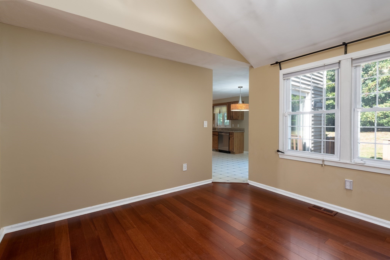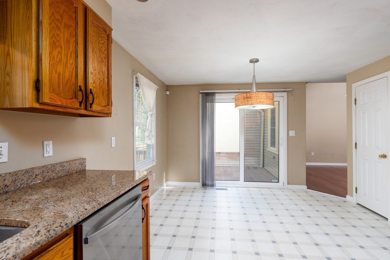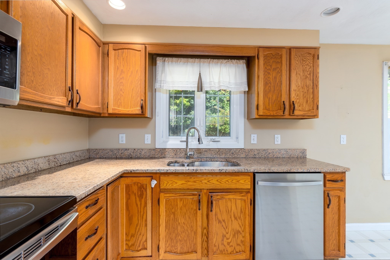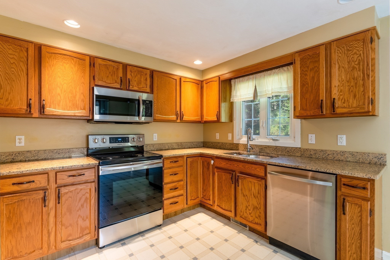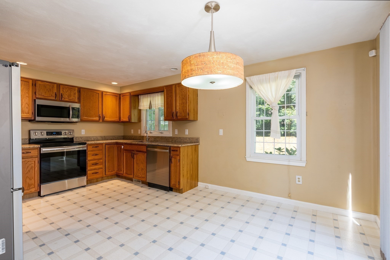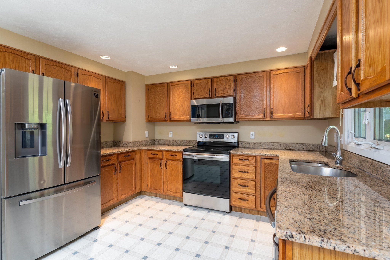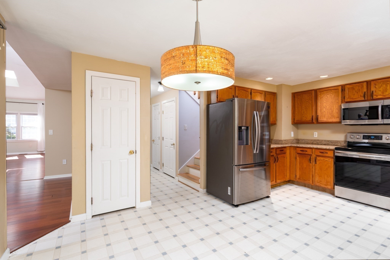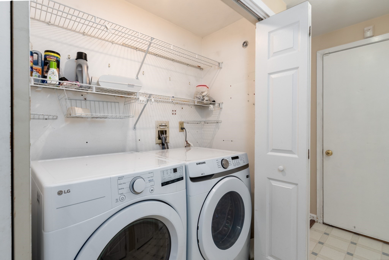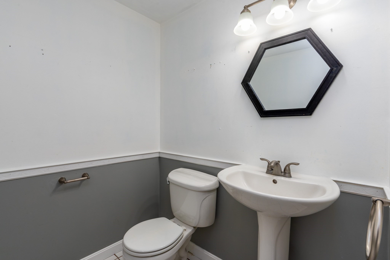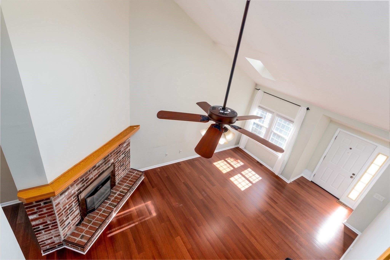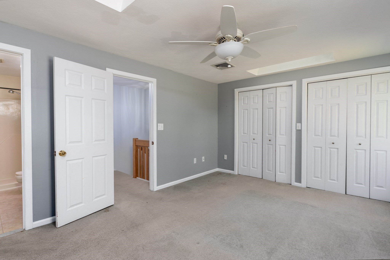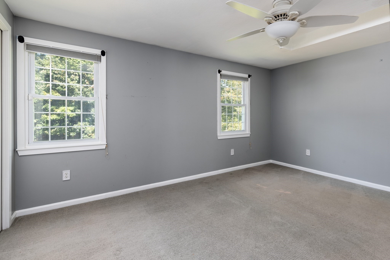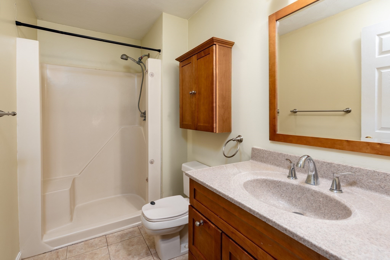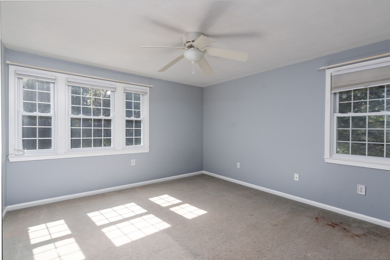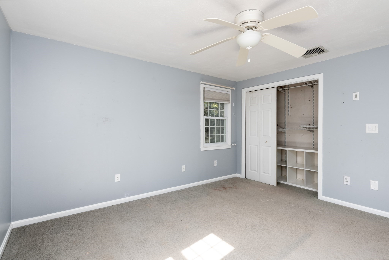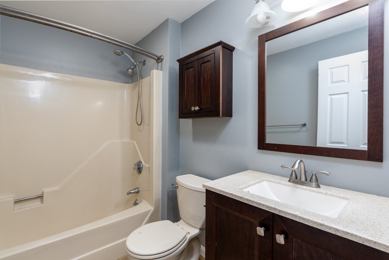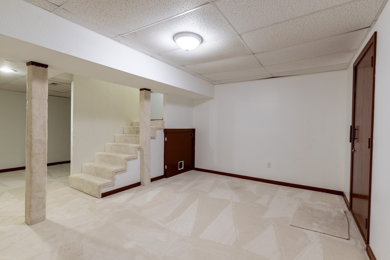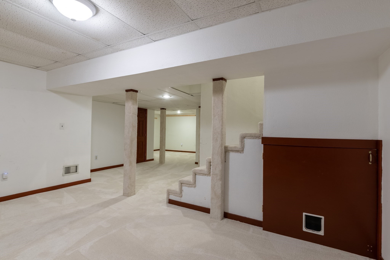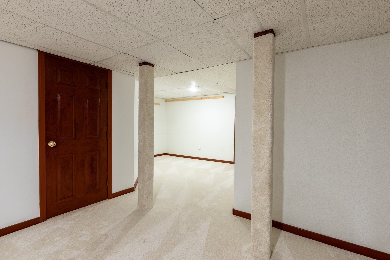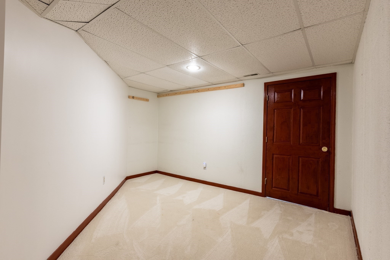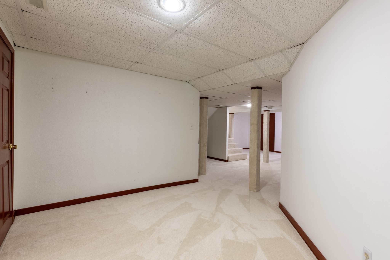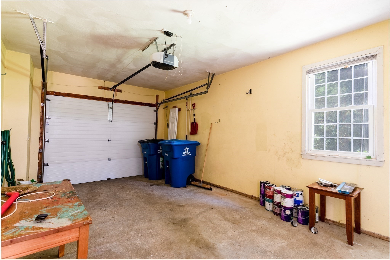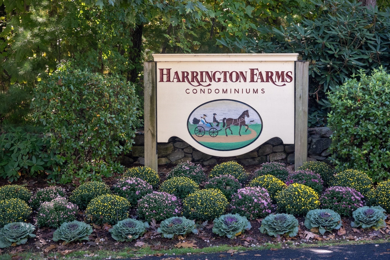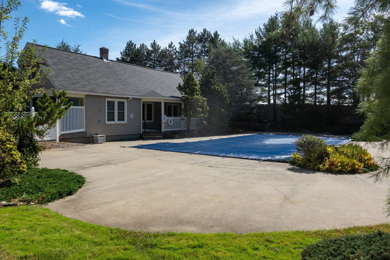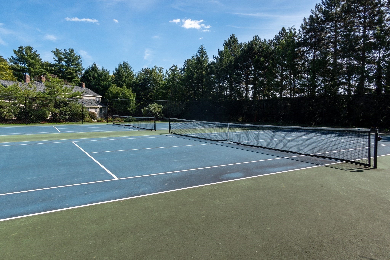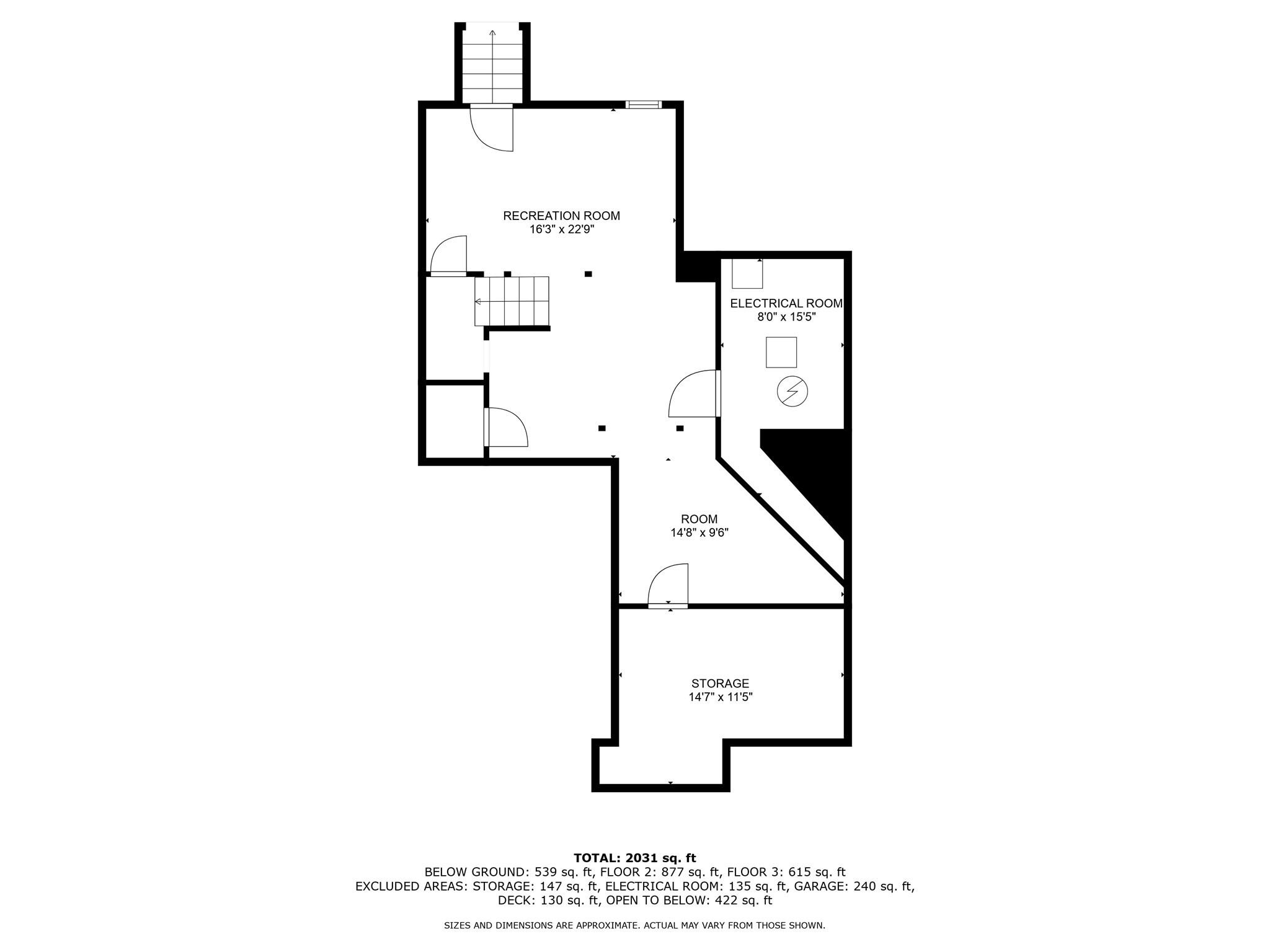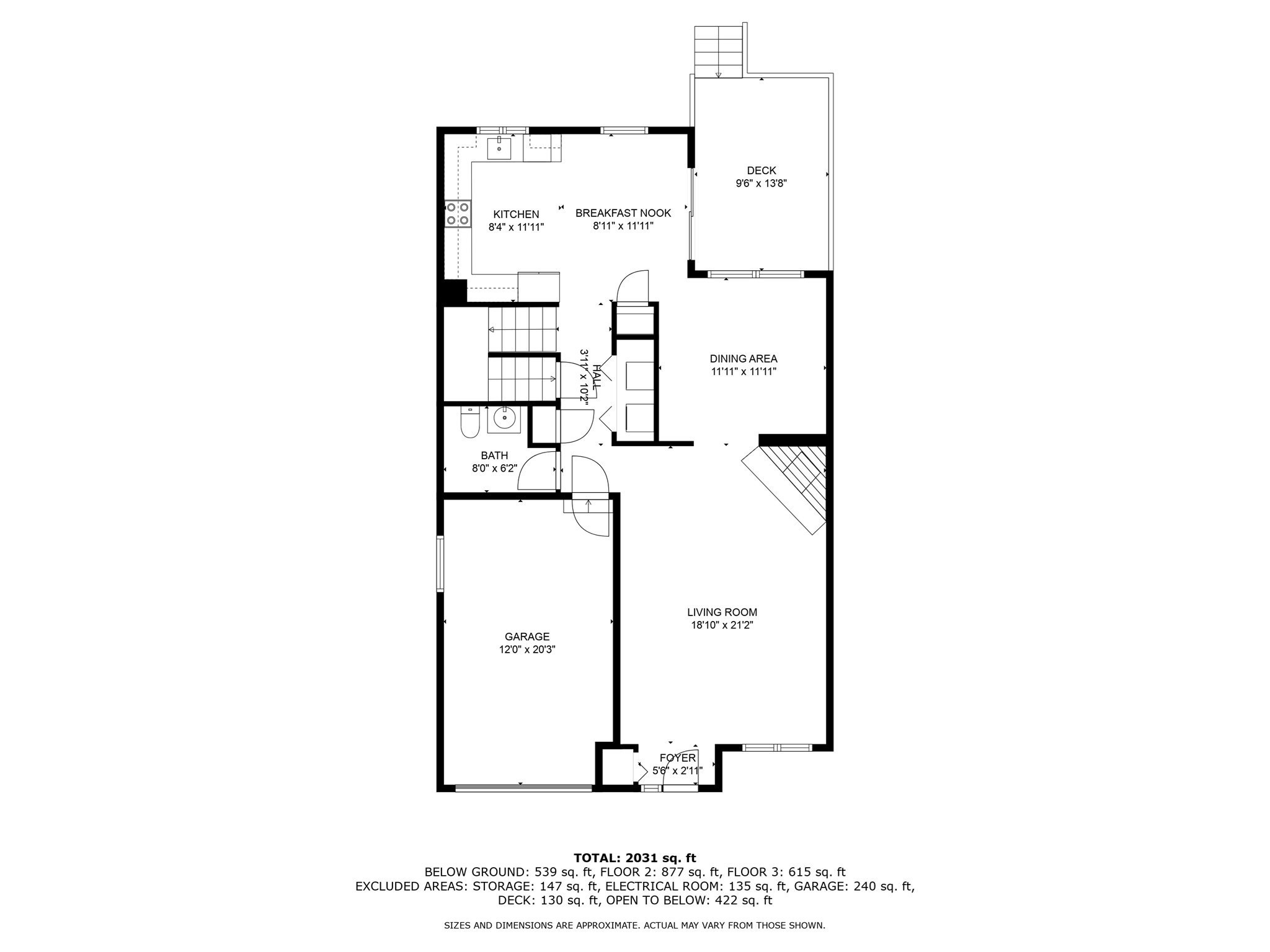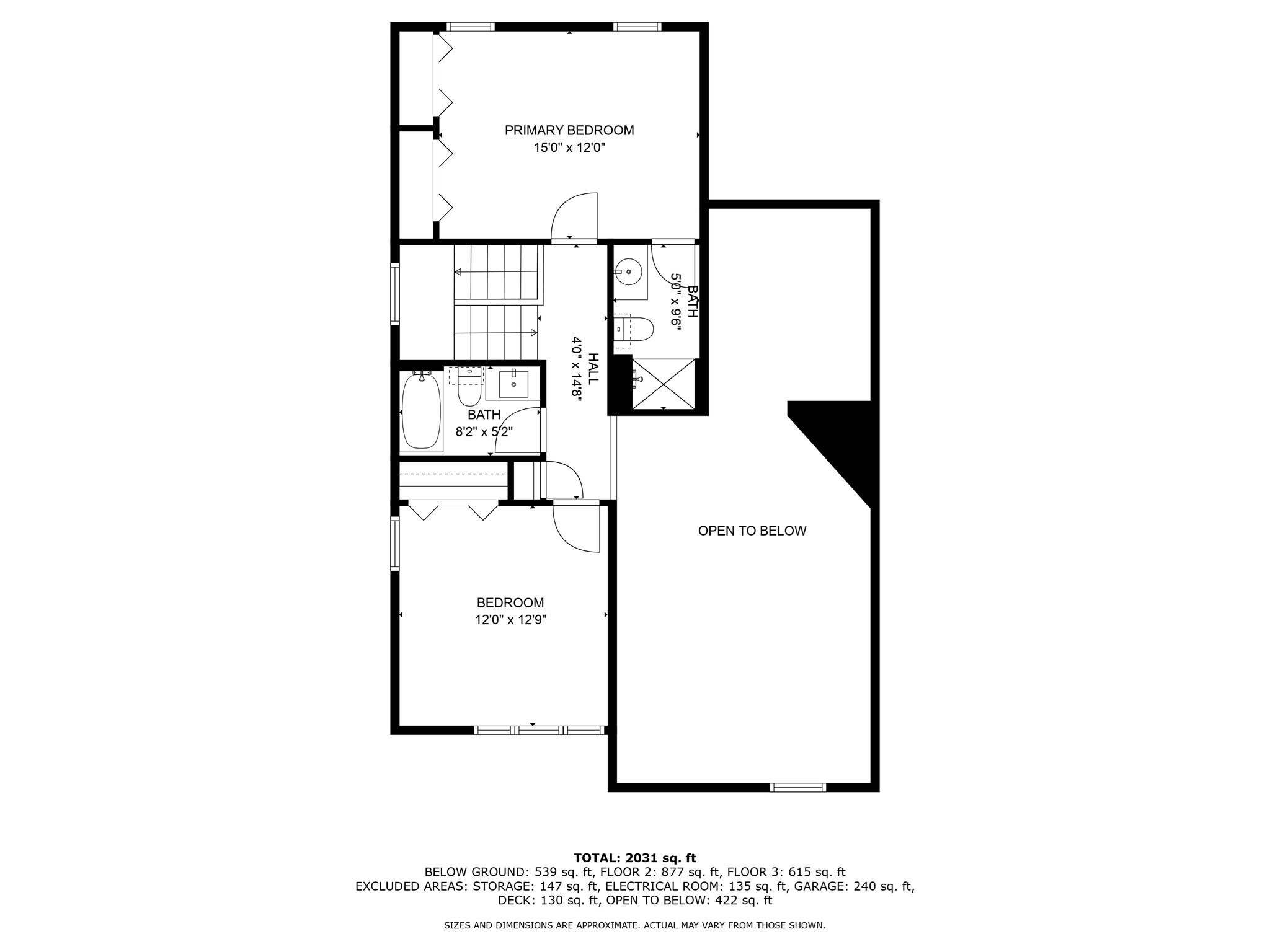Property Description
Property Overview
Property Details click or tap to expand
Kitchen, Dining, and Appliances
- Closet/Cabinets - Custom Built, Countertops - Stone/Granite/Solid, Deck - Exterior, Dining Area, Exterior Access, Flooring - Laminate, Lighting - Overhead
- Dishwasher, Disposal, Dryer, Microwave, Range, Refrigerator, Washer, Washer Hookup
- Dining Room Features: Ceiling - Vaulted, Flooring - Hardwood, Lighting - Overhead, Skylight
Bedrooms
- Bedrooms: 2
- Master Bedroom Level: Second Floor
- Master Bedroom Features: Bathroom - Full, Ceiling Fan(s), Closet, Flooring - Wall to Wall Carpet, Lighting - Overhead, Skylight
- Bedroom 2 Level: Second Floor
- Master Bedroom Features: Attic Access, Ceiling Fan(s), Closet, Flooring - Wall to Wall Carpet, Lighting - Overhead
Other Rooms
- Total Rooms: 5
- Living Room Features: Ceiling Fan(s), Ceiling - Vaulted, Exterior Access, Fireplace, Flooring - Hardwood, Lighting - Overhead, Skylight
Bathrooms
- Full Baths: 2
- Half Baths 1
- Bathroom 1 Features: Bathroom - Half, Flooring - Stone/Ceramic Tile, Lighting - Overhead
- Bathroom 2 Level: Second Floor
- Bathroom 2 Features: Bathroom - Full, Bathroom - With Tub & Shower, Flooring - Stone/Ceramic Tile, Lighting - Overhead
- Bathroom 3 Level: Second Floor
- Bathroom 3 Features: Bathroom - Full, Bathroom - With Shower Stall, Lighting - Overhead
Amenities
- Association Fee Includes: Clubhouse, Exterior Maintenance, Landscaping, Master Insurance, Parking, Refuse Removal, Reserve Funds, Road Maintenance, Snow Removal, Swimming Pool, Tennis Court
Utilities
- Heating: Extra Flue, Forced Air, Gas, Heat Pump, Oil
- Cooling: Central Air
- Electric Info: 100 Amps, Other (See Remarks)
- Utility Connections: for Electric Dryer, for Electric Range, Washer Hookup
- Water: City/Town Water, Private
- Sewer: City/Town Sewer, Private
Unit Features
- Square Feet: 1553
- Unit Building: 10
- Unit Level: 1
- Interior Features: Central Vacuum
- Floors: 2
- Pets Allowed: No
- Fireplaces: 1
- Laundry Features: In Unit
- Accessability Features: Unknown
Condo Complex Information
- Condo Type: Condo
- Complex Complete: U
- Number of Units: 118
- Elevator: No
- Condo Association: U
- HOA Fee: $514
Construction
- Year Built: 1988
- Style: , Garrison, Townhouse
- Roof Material: Aluminum, Asphalt/Fiberglass Shingles
- Flooring Type: Concrete, Hardwood, Tile, Wall to Wall Carpet
- Lead Paint: None
- Warranty: No
Garage & Parking
- Garage Parking: Attached
- Garage Spaces: 1
- Parking Features: 1-10 Spaces, Off-Street
- Parking Spaces: 1
Exterior & Grounds
- Exterior Features: Deck - Composite, Professional Landscaping, Tennis Court
- Pool: Yes
Other Information
- MLS ID# 73296652
- Last Updated: 10/04/24
Property History click or tap to expand
| Date | Event | Price | Price/Sq Ft | Source |
|---|---|---|---|---|
| 10/04/2024 | Contingent | $529,999 | $341 | MLSPIN |
| 10/01/2024 | New | $529,999 | $341 | MLSPIN |
| 07/27/2017 | Sold | $350,000 | $225 | MLSPIN |
| 05/31/2017 | Under Agreement | $349,900 | $225 | MLSPIN |
| 05/23/2017 | Active | $349,900 | $225 | MLSPIN |
Mortgage Calculator
Map & Resources
Major Howard W. Beal School
Public Elementary School, Grades: K-4
0.6mi
Maj. Howard W. Beal School
Grades: 0-4
0.62mi
Sherwood Middle School
Public Middle School, Grades: 5-6
0.62mi
Oak Middle School
Public Middle School, Grades: 7-8
0.65mi
Shrewsbury Montessori School
Private School, Grades: PK-6
0.73mi
Montessori Elementary School
Grades: 1-6
0.73mi
Walter J. Paton School
Public Elementary School, Grades: K-4
0.93mi
Russian School of Mathematics
Prep School
0.26mi
Buffalo Wild Wings
Wings Restaurant
0.36mi
Glavin Soccer Field
Sports Centre. Sports: Soccer
0.66mi
Shrewsbury Youth Soccer Field
Sports Centre. Sports: Soccer
0.83mi
Keywood Manor
Municipal Park
0.86mi
Bowlero Shrewsbury
Bowling Alley
0.7mi
George F Fuller Research Library
Library
0.92mi
Shrewsbury Federal Credit Union
Bank
0.28mi
Duca Chiropracter
Chiropractor
0.79mi
Sunoco
Gas Station
0.19mi
Stop & Shop
Supermarket
0.07mi
Patel Brothers
Supermarket
0.28mi
Worcester Food Bank
Supermarket
0.39mi
Price Chopper
Supermarket
0.92mi
Seller's Representative: Marvin Orellana Madrid, 29 Realty Group, Inc.
MLS ID#: 73296652
© 2024 MLS Property Information Network, Inc.. All rights reserved.
The property listing data and information set forth herein were provided to MLS Property Information Network, Inc. from third party sources, including sellers, lessors and public records, and were compiled by MLS Property Information Network, Inc. The property listing data and information are for the personal, non commercial use of consumers having a good faith interest in purchasing or leasing listed properties of the type displayed to them and may not be used for any purpose other than to identify prospective properties which such consumers may have a good faith interest in purchasing or leasing. MLS Property Information Network, Inc. and its subscribers disclaim any and all representations and warranties as to the accuracy of the property listing data and information set forth herein.
MLS PIN data last updated at 2024-10-04 14:29:00



