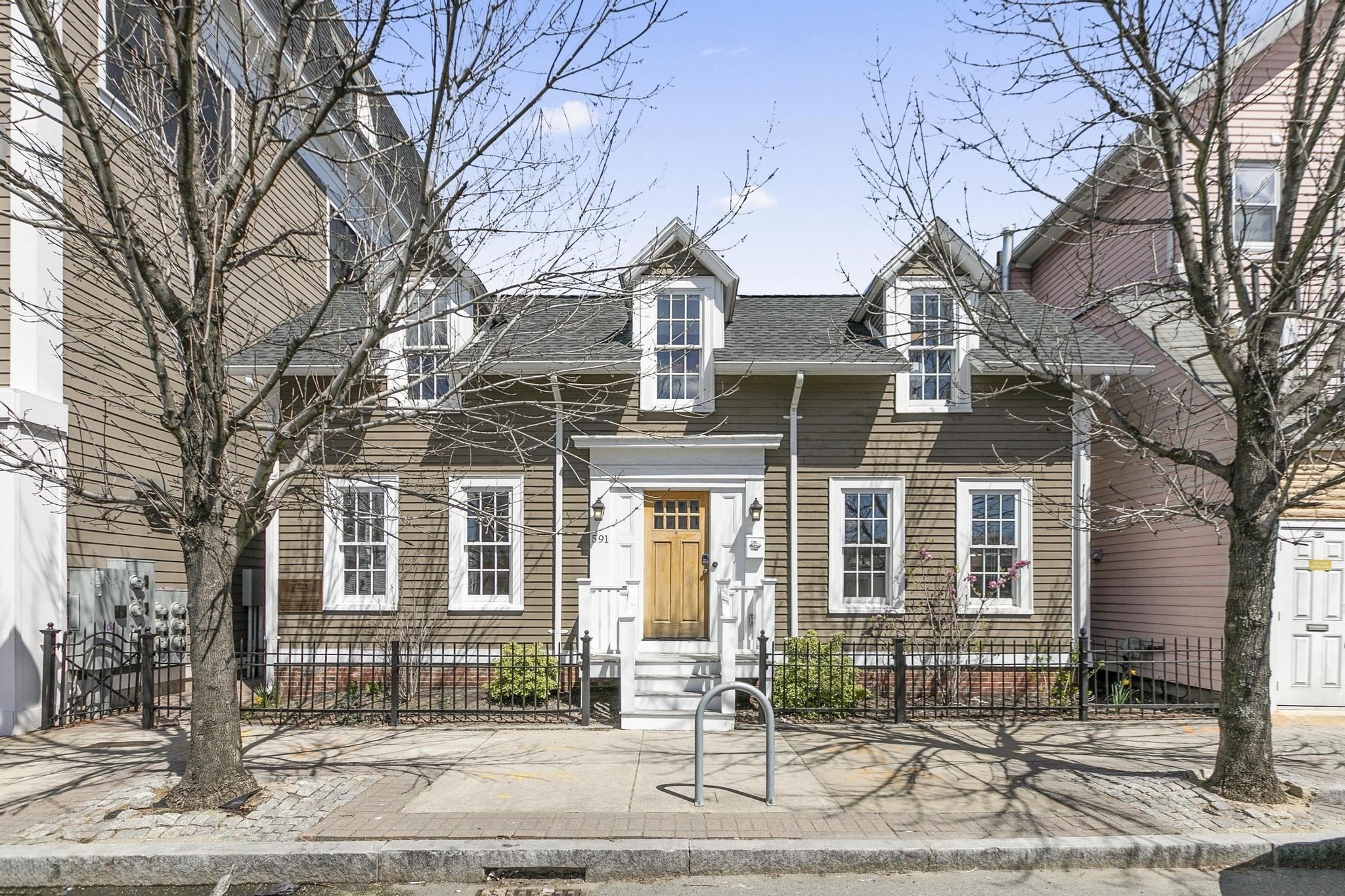
Property Overview
Property Details click or tap to expand
Kitchen, Dining, and Appliances
- Kitchen Dimensions: 18'11X8'6"
- Kitchen Level: First Floor
- Cabinets - Upgraded, Countertops - Stone/Granite/Solid, Flooring - Hardwood, Stainless Steel Appliances
- Dishwasher - ENERGY STAR, Disposal, Dryer - ENERGY STAR, Freezer, Microwave, Oven - ENERGY STAR, Range - ENERGY STAR, Refrigerator - ENERGY STAR, Vent Hood, Washer - ENERGY STAR
Bedrooms
- Bedrooms: 2
- Master Bedroom Dimensions: 18'11X12'3"
- Master Bedroom Level: First Floor
- Master Bedroom Features: Bathroom - Full, Closet, Flooring - Hardwood
- Bedroom 2 Dimensions: 12'4"X12'5"
- Bedroom 2 Level: First Floor
- Master Bedroom Features: Closet, Flooring - Hardwood
Other Rooms
- Total Rooms: 4
- Living Room Dimensions: 27'0X12'2"
- Living Room Level: First Floor
- Living Room Features: Cable Hookup, Flooring - Hardwood
- Laundry Room Features: Concrete Floor, Sump Pump, Unfinished Basement
Bathrooms
- Full Baths: 2
- Master Bath: 1
- Bathroom 1 Dimensions: 5'9"X8'4"
- Bathroom 1 Level: First Floor
- Bathroom 1 Features: Bathroom - Full, Flooring - Stone/Ceramic Tile
- Bathroom 2 Dimensions: 9'11"X5'11"
- Bathroom 2 Level: First Floor
- Bathroom 2 Features: Bathroom - Full, Flooring - Stone/Ceramic Tile
Amenities
- Amenities: Bike Path, Highway Access, House of Worship, Medical Facility, Park, Private School, Public School, Public Transportation, Shopping, T-Station, University
- Association Fee Includes: Landscaping, Master Insurance, Reserve Funds, Snow Removal
Utilities
- Heating: Central Heat, Electric, Forced Air, Oil
- Heat Zones: 1
- Hot Water: Natural Gas
- Cooling: Central Air
- Cooling Zones: 1
- Electric Info: Circuit Breakers, Underground
- Energy Features: Insulated Doors, Insulated Windows, Prog. Thermostat, Storm Windows
- Water: City/Town Water, Private
- Sewer: City/Town Sewer, Private
Unit Features
- Square Feet: 1185
- Unit Building: 4
- Unit Level: 2
- Unit Placement: Upper
- Interior Features: Cable Available, Intercom, Security System
- Security: Intercom
- Floors: 1
- Pets Allowed: No
- Laundry Features: In Unit
Condo Complex Information
- Condo Type: Condo
- Complex Complete: Yes
- Number of Units: 5
- Condo Association: Yes
- HOA Fee: $256
- Fee Interval: Monthly
Construction
- Year Built: 2017
- Style: Floating Home, Low-Rise, Victorian
- Construction Type: Aluminum, Frame
- Insulation Info: Full
- Flooring Type: Hardwood, Tile
- Lead Paint: Unknown
Garage & Parking
- Parking Features: 1-10 Spaces, Deeded, Off-Street, Open, Other (See Remarks)
- Parking Spaces: 1
Exterior & Grounds
- Exterior Siding Type: Clapboard, Fiber Cement Siding
- Exterior Features: City View(s), Patio, Porch, Professional Landscaping
Other Information
- MLS ID# 72810290
- Last Updated: 04/28/22
- Documents on File: Aerial Photo, Arch Drawings, Building Permit, Certificate of Insurance, Floor Plans, Investment Analysis, Legal Description, Management Association Bylaws, Master Deed, Perc Test, Septic Design, Site Plan, Subdivision Approval, Topographical Map, Unit Deed
- Special Assessments: Unknown
Property History click or tap to expand
| Date | Event | Price | Price/Sq Ft | Source |
|---|---|---|---|---|
| 05/07/2021 | Sold | $1,000,000 | $844 | MLSPIN |
| 04/19/2021 | Under Agreement | $975,000 | $823 | MLSPIN |
| 04/12/2021 | Contingent | $975,000 | $823 | MLSPIN |
| 04/07/2021 | Active | $975,000 | $823 | MLSPIN |
| 05/11/2018 | Sold | $929,000 | $784 | MLSPIN |
| 04/23/2018 | Under Agreement | $929,000 | $784 | MLSPIN |
| 04/10/2018 | Contingent | $929,000 | $784 | MLSPIN |
| 03/07/2018 | Price Change | $975,000 | $823 | MLSPIN |
| 03/07/2018 | Price Change | $929,000 | $784 | MLSPIN |
Seller's Representative: James Gulden, Redfin Corp.
Sub Agent Compensation: n/a
Buyer Agent Compensation: 2
Facilitator Compensation: n/a
Compensation Based On: n/a
Sub-Agency Relationship Offered: No
© 2024 MLS Property Information Network, Inc.. All rights reserved.
The property listing data and information set forth herein were provided to MLS Property Information Network, Inc. from third party sources, including sellers, lessors and public records, and were compiled by MLS Property Information Network, Inc. The property listing data and information are for the personal, non commercial use of consumers having a good faith interest in purchasing or leasing listed properties of the type displayed to them and may not be used for any purpose other than to identify prospective properties which such consumers may have a good faith interest in purchasing or leasing. MLS Property Information Network, Inc. and its subscribers disclaim any and all representations and warranties as to the accuracy of the property listing data and information set forth herein.
MLS PIN data last updated at 2022-04-28 16:15:45






















































