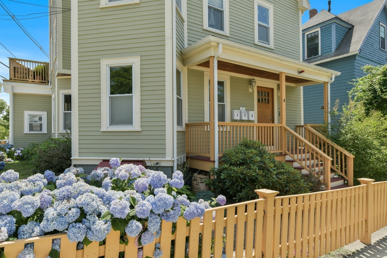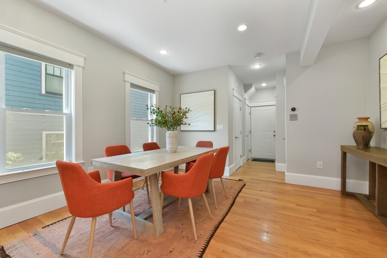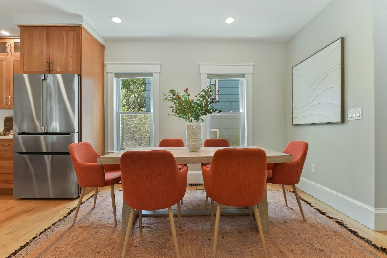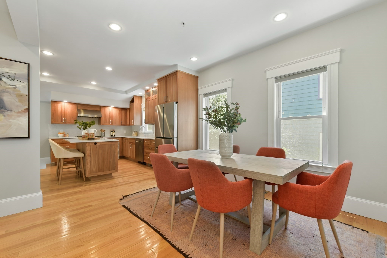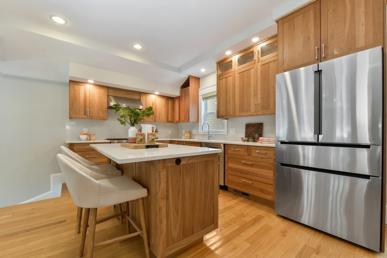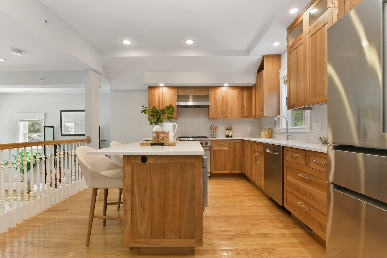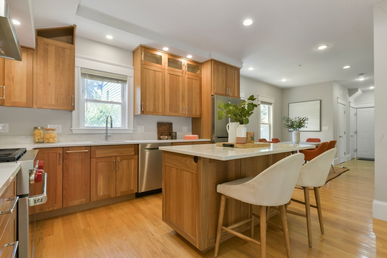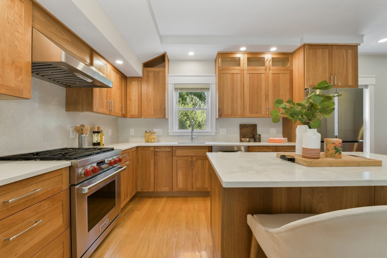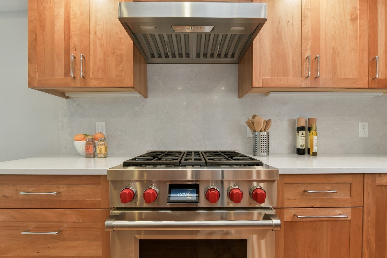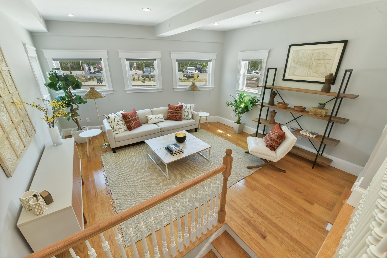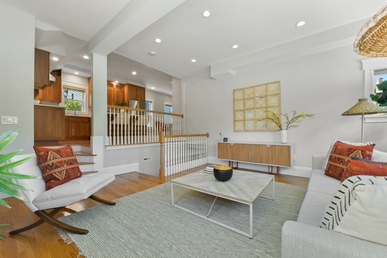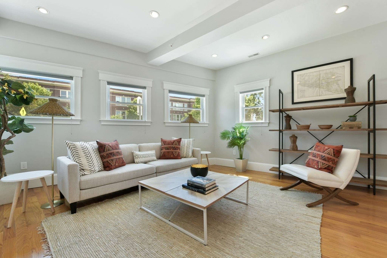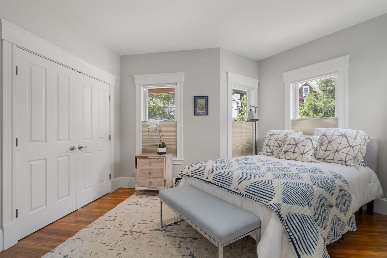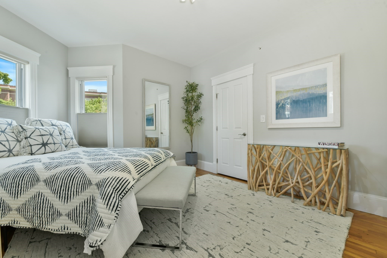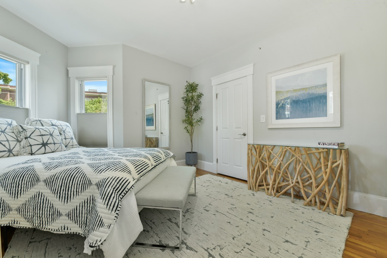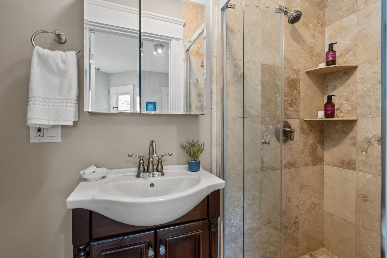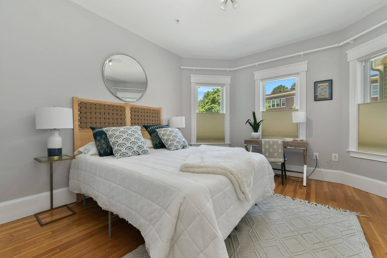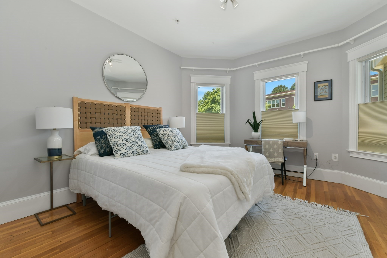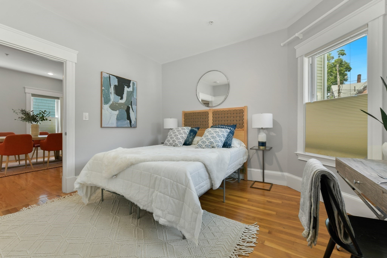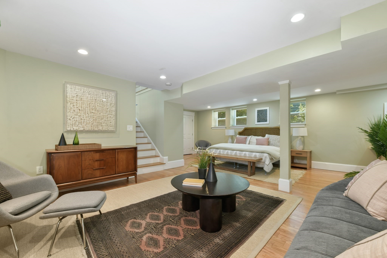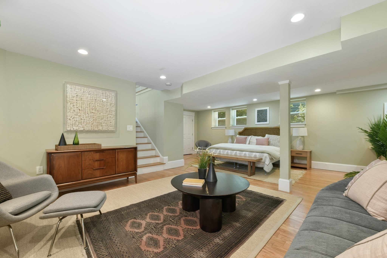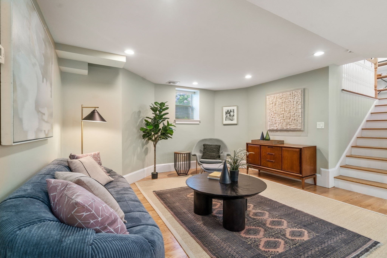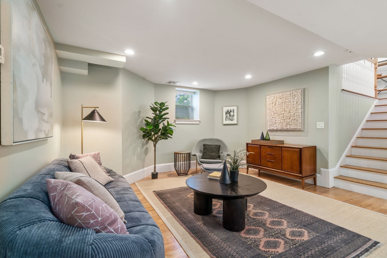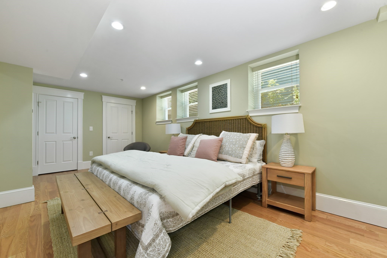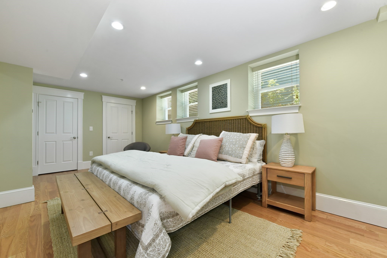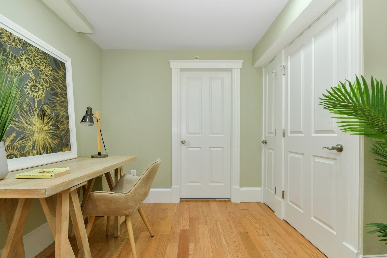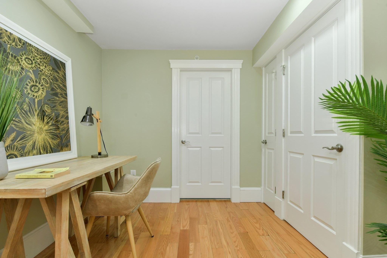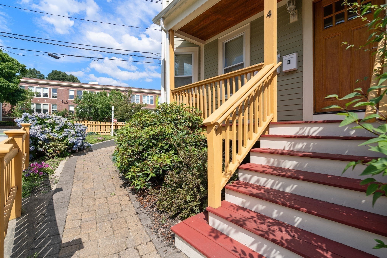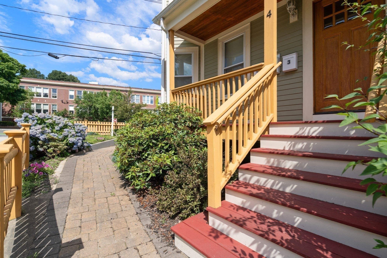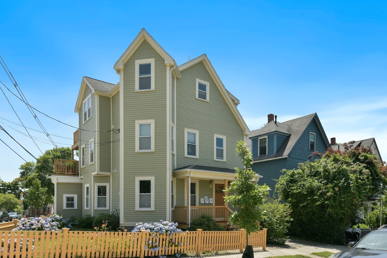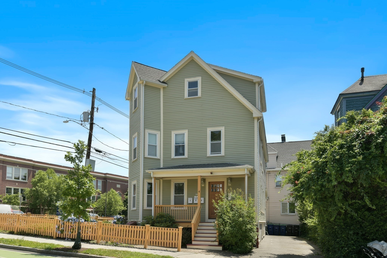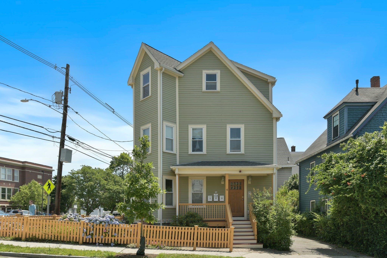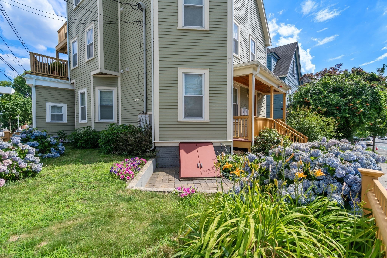Property Description
Property Overview
Property Details click or tap to expand
Kitchen, Dining, and Appliances
- Kitchen Dimensions: 13X12
- Kitchen Level: First Floor
- Countertops - Stone/Granite/Solid, Flooring - Hardwood, Stainless Steel Appliances
- Dishwasher, Disposal, Dryer, Microwave, Range, Refrigerator, Washer
- Dining Room Dimensions: 12'6"X13'6"
- Dining Room Level: First Floor
- Dining Room Features: Flooring - Hardwood
Bedrooms
- Bedrooms: 2
- Master Bedroom Dimensions: 11X15
- Master Bedroom Level: First Floor
- Master Bedroom Features: Flooring - Hardwood, Window(s) - Bay/Bow/Box
- Bedroom 2 Dimensions: 12'6"X12'6"
- Bedroom 2 Level: First Floor
- Master Bedroom Features: Flooring - Hardwood
Other Rooms
- Total Rooms: 6
- Living Room Dimensions: 15'8"X18'6"
- Living Room Level: First Floor
- Living Room Features: Flooring - Hardwood, Open Floor Plan
- Family Room Dimensions: 20'6"X21'6"
- Family Room Level: Basement
- Family Room Features: Flooring - Wood
Bathrooms
- Full Baths: 3
- Master Bath: 1
- Bathroom 1 Level: First Floor
- Bathroom 1 Features: Bathroom - 3/4, Bathroom - Tiled With Shower Stall
- Bathroom 2 Level: First Floor
- Bathroom 2 Features: Bathroom - Full, Bathroom - Tiled With Tub & Shower
- Bathroom 3 Level: Basement
- Bathroom 3 Features: Bathroom - 3/4, Bathroom - Tiled With Shower Stall
Amenities
- Amenities: Bike Path, Medical Facility, Park, Public Transportation, Shopping, T-Station, University, Walk/Jog Trails
- Association Fee Includes: Exterior Maintenance, Landscaping, Master Insurance, Sewer, Water
Utilities
- Heating: Extra Flue, Forced Air, Gas, Heat Pump, Oil
- Cooling: Central Air
- Cooling Zones: 1
- Electric Info: Circuit Breakers, Underground
- Utility Connections: for Gas Range
- Water: City/Town Water, Private
- Sewer: City/Town Sewer, Private
Unit Features
- Square Feet: 1680
- Unit Building: 1
- Unit Level: 1
- Floors: 2
- Pets Allowed: No
- Laundry Features: In Unit
- Accessability Features: Unknown
Condo Complex Information
- Condo Type: Condo
- Complex Complete: Yes
- Year Converted: 2013
- Number of Units: 3
- Number of Units Owner Occupied: 3
- Owner Occupied Data Source: Owner
- Elevator: No
- Condo Association: U
- HOA Fee: $304
- Fee Interval: Monthly
- Management: Owner Association
Construction
- Year Built: 1900
- Style: 2/3 Family, Houseboat, Tudor
- Construction Type: Aluminum, Frame
- Roof Material: Aluminum, Asphalt/Fiberglass Shingles
- Flooring Type: Wood
- Lead Paint: Certified Treated
- Warranty: No
Garage & Parking
- Garage Parking: Assigned
- Parking Features: 1-10 Spaces, Assigned, Garage, Off-Street
- Parking Spaces: 3
Exterior & Grounds
- Exterior Features: Porch
- Pool: No
Other Information
- MLS ID# 73244138
- Last Updated: 10/15/24
- Documents on File: 21E Certificate, Building Permit, Floor Plans, Investment Analysis, Legal Description, Master Deed, Rules & Regs, Site Plan, Soil Survey
Property History click or tap to expand
| Date | Event | Price | Price/Sq Ft | Source |
|---|---|---|---|---|
| 09/27/2024 | Active | $1,099,000 | $654 | MLSPIN |
| 09/23/2024 | Extended | $1,099,000 | $654 | MLSPIN |
| 09/08/2024 | Active | $1,099,000 | $654 | MLSPIN |
| 09/04/2024 | Price Change | $1,099,000 | $654 | MLSPIN |
| 08/26/2024 | Active | $1,199,000 | $714 | MLSPIN |
| 08/22/2024 | Extended | $1,199,000 | $714 | MLSPIN |
| 07/14/2024 | Active | $1,199,000 | $714 | MLSPIN |
| 07/10/2024 | Back on Market | $1,199,000 | $714 | MLSPIN |
| 06/25/2024 | Temporarily Withdrawn | $1,199,000 | $714 | MLSPIN |
| 06/23/2024 | Active | $1,199,000 | $714 | MLSPIN |
| 06/19/2024 | Price Change | $1,199,000 | $714 | MLSPIN |
| 06/02/2024 | Active | $1,250,000 | $744 | MLSPIN |
| 05/29/2024 | New | $1,250,000 | $744 | MLSPIN |
| 03/05/2014 | Sold | $657,500 | $391 | MLSPIN |
| 01/10/2014 | Under Agreement | $669,000 | $398 | MLSPIN |
| 01/06/2014 | Back on Market | $669,000 | $398 | MLSPIN |
| 12/27/2013 | Temporarily Withdrawn | $669,000 | $398 | MLSPIN |
| 09/18/2013 | Active | $709,000 | $422 | MLSPIN |
| 09/18/2013 | Active | $669,000 | $398 | MLSPIN |
| 09/18/2013 | Active | $675,000 | $402 | MLSPIN |
| 09/18/2013 | Active | $699,000 | $416 | MLSPIN |
| 09/18/2013 | Active | $725,000 | $432 | MLSPIN |
Mortgage Calculator
Map & Resources
Tufts Educational Day Care Center
Special Education, Grades: PK-K
0.06mi
Bright Horizons
Grades: PK-K
0.29mi
Matignon High School
Private School, Grades: 9-12
0.3mi
Tufts University
University
0.31mi
International School of Boston
Private School, Grades: PK-K
0.39mi
Lycee International de Boston/International School of Boston, Inc.
Private School, Grades: 1-12
0.39mi
Wild Rose Montessori
School
0.4mi
Wild Rose Montessori School
Private School, Grades: K-3
0.4mi
Saloon
Bar
0.4mi
Life Alive Organic Café
Cafe. Offers: Vegan
0.25mi
Nine Bar Espresso
Coffee Shop
0.27mi
Shirley
Sandwich (Cafe). Offers: Vegan, Vegetarian
0.3mi
Mr. Crêpe
Crepe (Cafe)
0.31mi
Starbucks
Coffee Shop
0.37mi
Diesel Cafe
Coffee Shop & Sandwich & Ice Cream (Cafe). Offers: Vegan, Vegetarian
0.38mi
Cafe Barada
Cafe
0.39mi
Somerville Fire Department
Fire Station
0.16mi
Rockwell
Theatre
0.4mi
Balch Arena Theater
Theatre
0.44mi
Somerville Theater
Cinema
0.29mi
Remis Sculpture Gallery
Gallery
0.47mi
Shirley and Alex Aidekman Arts Center
Arts Centre
0.41mi
Cohen Arts Center
Arts Centre
0.44mi
Granoff Music Center
Arts Centre
0.46mi
Soul Train
Fitness Centre
0.25mi
Boston Sports Club
Fitness Centre. Sports: Fitness
0.32mi
Tufts University Tennis Courts
Sports Centre. Sports: Basketball, Tennis
0.33mi
Zimman Field
Sports Centre. Sports: Athletics, American Football
0.4mi
Kraft Field
Sports Centre. Sports: Soccer
0.4mi
Jackson Gymnasium
Sports Centre
0.42mi
Alewife Brook Reservation
State Park
0.46mi
Hodgkins-Curtin Park
Municipal Park
0.05mi
Somerville Community Path
Municipal Park
0.2mi
Alewife Linear Park
Park
0.21mi
Seven Hills Park
Municipal Park
0.22mi
Matignon High School Althetic Field
Park
0.23mi
Alewife Linear Park
Park
0.27mi
Alewife Linear Park
Park
0.31mi
Flatbread Company
Bowling Alley
0.35mi
Tot Lot
Playground
0.33mi
Somerville Library West Branch
Library
0.26mi
Amnesty International-Northeast Regional Office Library
Library
0.35mi
Teele Square Coin-Op Laundry
Laundry
0.21mi
North Cambridge Laundromat & Dry Cleaning
Laundry
0.32mi
Sava's Shoe Repair
Shoe Repair
0.37mi
GotoBus.com
Travel Agency
0.37mi
Davis Square Dental
Dentist
0.21mi
The Braces Place
Orthodontics
0.29mi
PK's Convenience
Convenience
0.12mi
Neighborhood Market
Convenience
0.24mi
Friendly Corner
Convenience
0.31mi
7-Eleven
Convenience
0.31mi
L. A. Market
Convenience
0.33mi
7-Eleven
Convenience
0.41mi
L.A. Market
Convenience
0.46mi
Metamorphosis
Furniture
0.13mi
Holland St @ Cameron Ave
0.03mi
Holland St opp Cameron Ave
0.06mi
Holland St @ Jay St
0.09mi
Holland St @ Simpson Ave
0.1mi
Broadway @ Packard Ave
0.14mi
Broadway opp Packard Ave
0.14mi
Broadway @ Mason St
0.18mi
Broadway @ Simpson Ave
0.21mi
Seller's Representative: The Team - Real Estate Advisors, Coldwell Banker Realty - Cambridge
MLS ID#: 73244138
© 2024 MLS Property Information Network, Inc.. All rights reserved.
The property listing data and information set forth herein were provided to MLS Property Information Network, Inc. from third party sources, including sellers, lessors and public records, and were compiled by MLS Property Information Network, Inc. The property listing data and information are for the personal, non commercial use of consumers having a good faith interest in purchasing or leasing listed properties of the type displayed to them and may not be used for any purpose other than to identify prospective properties which such consumers may have a good faith interest in purchasing or leasing. MLS Property Information Network, Inc. and its subscribers disclaim any and all representations and warranties as to the accuracy of the property listing data and information set forth herein.
MLS PIN data last updated at 2024-10-15 13:26:00



