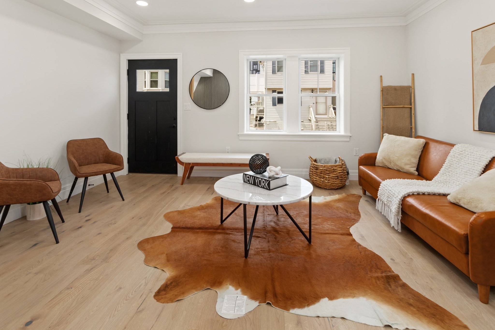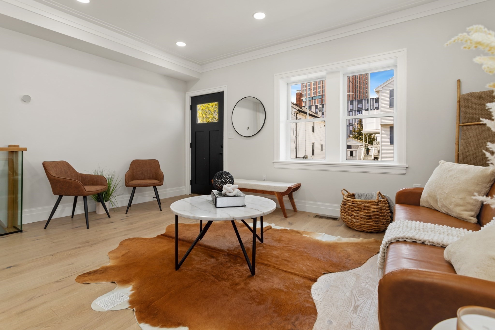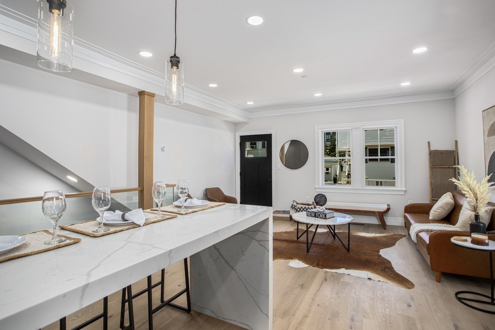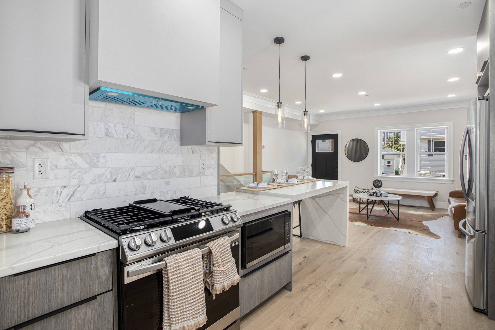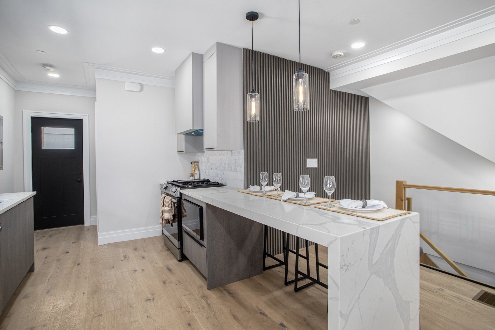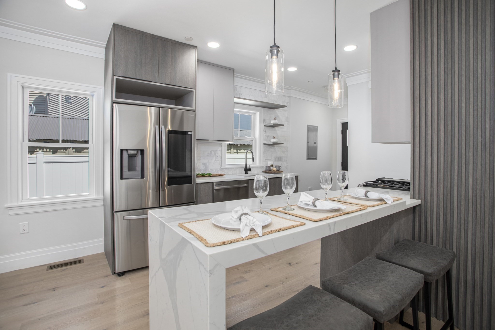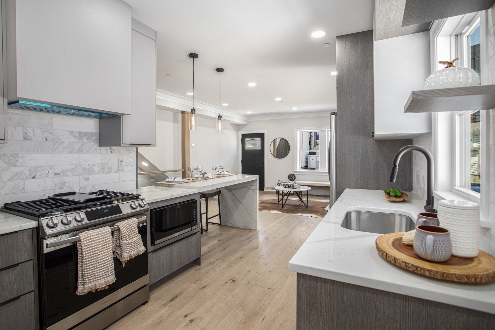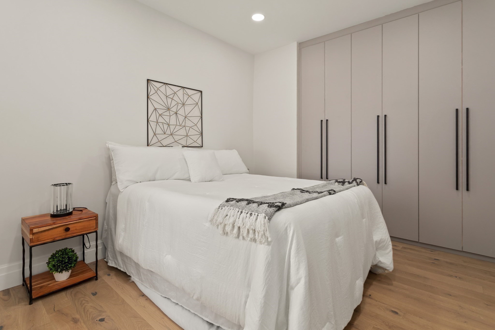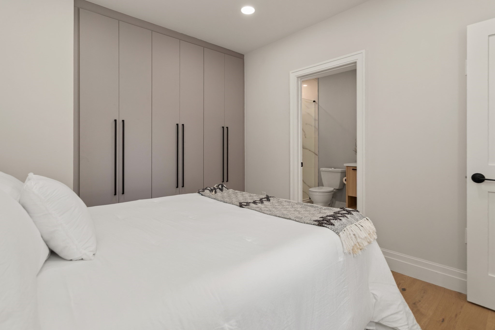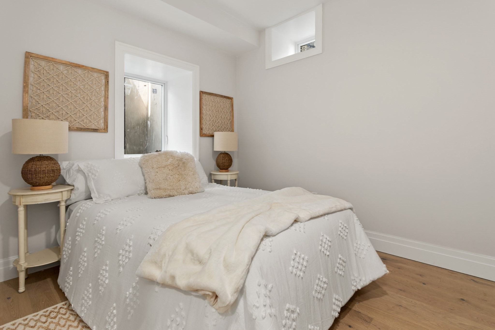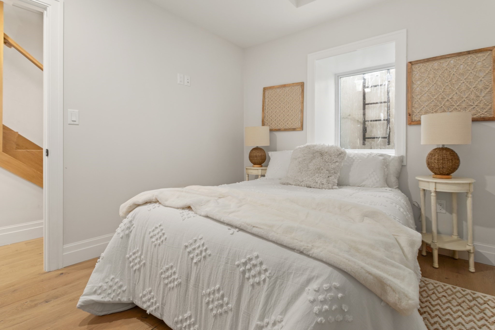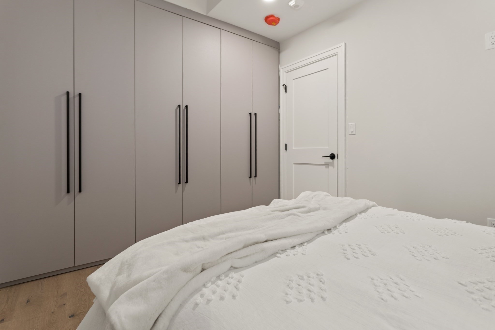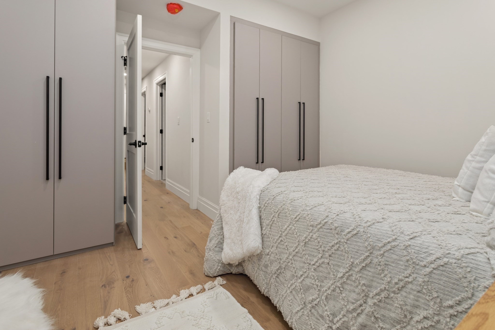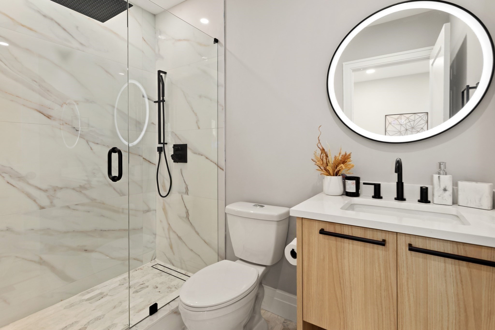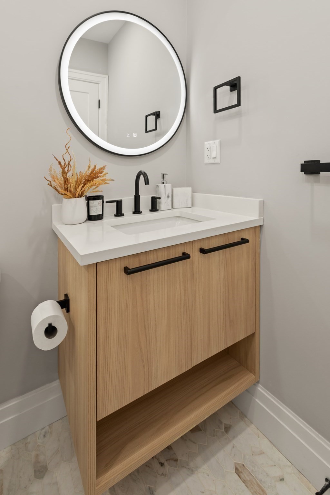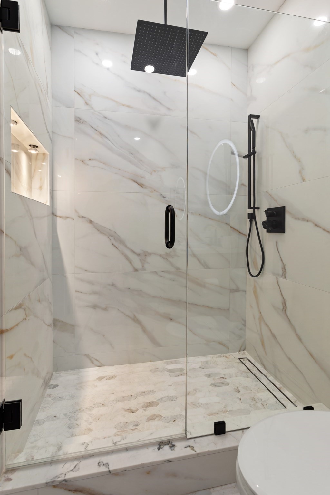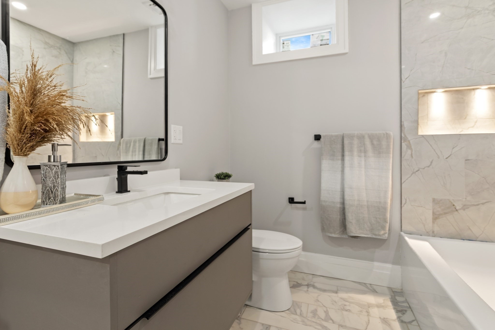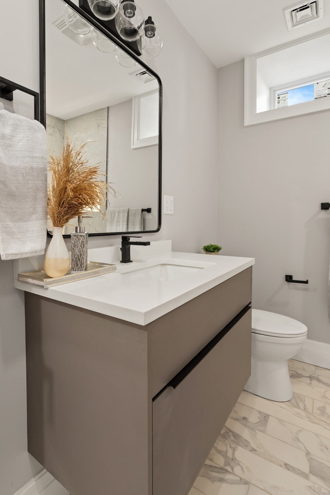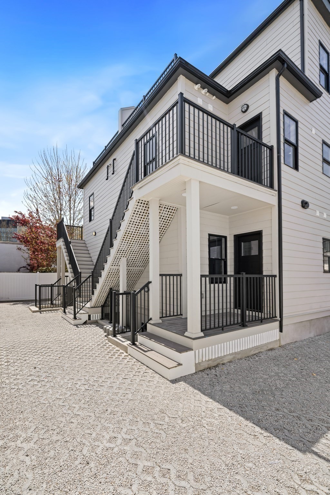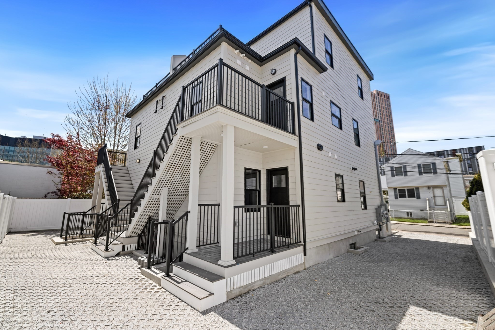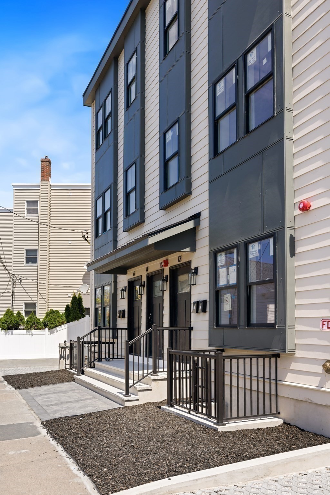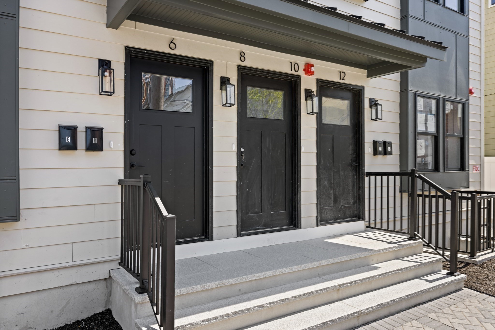Property Description
Property Overview
Property Details click or tap to expand
Kitchen, Dining, and Appliances
- Kitchen Level: First Floor
- Exterior Access, Flooring - Hardwood, Kitchen Island, Open Floor Plan, Recessed Lighting, Window(s) - Picture
- Dishwasher, Range, Refrigerator, Vent Hood
Bedrooms
- Bedrooms: 3
- Master Bedroom Level: First Floor
- Master Bedroom Features: Bathroom - Full, Cable Hookup, Closet/Cabinets - Custom Built, Flooring - Hardwood, Recessed Lighting, Window(s) - Picture
- Bedroom 2 Level: Basement
- Master Bedroom Features: Cable Hookup, Closet/Cabinets - Custom Built, Flooring - Vinyl, Recessed Lighting, Window(s) - Picture
- Bedroom 3 Level: Basement
- Master Bedroom Features: Cable Hookup, Closet/Cabinets - Custom Built, Exterior Access, Flooring - Vinyl, Recessed Lighting, Window(s) - Picture
Other Rooms
- Total Rooms: 6
- Living Room Level: First Floor
- Living Room Features: Cable Hookup, Exterior Access, Flooring - Hardwood, Open Floor Plan, Recessed Lighting, Window(s) - Picture
Bathrooms
- Full Baths: 2
- Master Bath: 1
- Bathroom 1 Level: First Floor
- Bathroom 1 Features: Bathroom - Full, Bathroom - Tiled With Shower Stall, Flooring - Stone/Ceramic Tile, Recessed Lighting
- Bathroom 2 Level: Basement
- Bathroom 2 Features: Bathroom - Full, Bathroom - Tiled With Tub & Shower, Closet, Flooring - Stone/Ceramic Tile, Recessed Lighting, Window(s) - Picture
Amenities
- Amenities: Bike Path, Highway Access, Laundromat, Park, Public School, Public Transportation, Shopping, T-Station, Walk/Jog Trails
- Association Fee Includes: Master Insurance
Utilities
- Heating: Central Heat, Electric, Extra Flue, Gas, Heat Pump
- Cooling: Central Air
- Electric Info: 220 Volts, At Street
- Energy Features: Insulated Windows
- Utility Connections: for Gas Range
- Water: City/Town Water, Private
- Sewer: City/Town Sewer, Private
Unit Features
- Square Feet: 1000
- Unit Building: 6
- Unit Level: 1
- Interior Features: Intercom
- Floors: 2
- Pets Allowed: No
- Laundry Features: In Unit
- Accessability Features: Unknown
Condo Complex Information
- Condo Type: Condo
- Complex Complete: U
- Year Converted: 2024
- Number of Units: 4
- Elevator: No
- Condo Association: U
- HOA Fee: $150
- Fee Interval: Monthly
Construction
- Year Built: 1900
- Style: Duplex, Mid-Century Modern
- Construction Type: Aluminum, Frame
- Roof Material: Aluminum, Asphalt/Fiberglass Shingles
- Flooring Type: Hardwood, Laminate, Vinyl
- Lead Paint: Unknown
- Warranty: No
Garage & Parking
- Parking Features: Attached, On Street Permit
Exterior & Grounds
- Exterior Features: Fenced Yard, Gutters, Horses Permitted, Porch
- Pool: No
Other Information
- MLS ID# 73254038
- Last Updated: 12/21/24
Property History click or tap to expand
| Date | Event | Price | Price/Sq Ft | Source |
|---|---|---|---|---|
| 12/21/2024 | Active | $829,000 | $829 | MLSPIN |
| 12/17/2024 | Price Change | $829,000 | $829 | MLSPIN |
| 10/05/2024 | Active | $839,000 | $839 | MLSPIN |
| 10/01/2024 | Price Change | $839,000 | $839 | MLSPIN |
| 09/21/2024 | Active | $869,000 | $869 | MLSPIN |
| 09/17/2024 | Price Change | $869,000 | $869 | MLSPIN |
| 07/28/2024 | Active | $899,000 | $899 | MLSPIN |
| 07/24/2024 | Price Change | $899,000 | $899 | MLSPIN |
| 06/22/2024 | Active | $949,000 | $949 | MLSPIN |
| 06/18/2024 | New | $949,000 | $949 | MLSPIN |
Mortgage Calculator
Map & Resources
Jack Hamilton Center
Grades: PK-K
0.07mi
Prospect Hill Academy Charter School
Charter School
0.19mi
Albert F. Argenziano School at Lincoln Park
Public Elementary School, Grades: PK-8
0.32mi
Capuano Early Childhood Center
Public Elementary School, Grades: PK-1
0.4mi
Cambridge Street Upper School
Public Middle School, Grades: 6-8
0.45mi
Cambridge Piano Lessons
Music School
0.4mi
Backbar
Bar
0.15mi
Vera's
Bar
0.17mi
Somerville Brewing Company
Bar
0.3mi
Rebel Rebel
Bar
0.34mi
Remnant Brewing Satellite
Bar
0.4mi
Starbucks
Coffee Shop
0.14mi
Bloc
Cafe
0.28mi
Union Square Donuts
Donut (Cafe)
0.29mi
Cambridge Hospital
Hospital
0.62mi
Somerville Fire Department
Fire Station
0.03mi
Cambridge Fire Department
Fire Station
0.54mi
Somerville Police Department
Police
0.05mi
Brickbottom Artists Association
Gallery
0.44mi
Cambridge Piano Lessons
Music Venue
0.4mi
Ever Fitness
Fitness Centre
0.44mi
CrossFit Somerville
Sports Centre
0.11mi
Argenziano Field
Sports Centre. Sports: Soccer
0.32mi
Allen Garden And Pocket Park
Municipal Park
0.06mi
Corbett-McKenna Park
Municipal Park
0.15mi
Stone Place Park
Municipal Park
0.16mi
Prospect Hill Park
Municipal Park
0.19mi
Lincoln Park
Municipal Park
0.31mi
Portuguese Plaza
Park
0.31mi
Concord Square
Park
0.31mi
Walnut Street Park
Municipal Park
0.31mi
Glen Street Playground
Playground
0.42mi
Citizens Bank
Bank
0.23mi
Rockland Trust
Bank
0.26mi
Bank of America
Bank
0.45mi
Recinos Barber Shop
Hairdresser
0.07mi
Straight Edge Barbershop
Hairdresser
0.07mi
Barber's Den
Hairdresser
0.11mi
DiAdara Salon & Spa
Hairdresser
0.15mi
Elegant Nails & Spa
Nails, Spa
0.17mi
CVS Pharmacy
Pharmacy
0.16mi
City Schemes
Furniture
0.02mi
Target
Department Store
0.16mi
Marshalls
Department Store
0.46mi
Lucky Corner
Convenience
0.07mi
Mid-Nite Convenience
Convenience
0.2mi
Friendly Market
Convenience
0.38mi
Quick Food Mart
Convenience
0.45mi
Somerville Ave @ Linden St
0.01mi
Somerville Ave @ Merriam St
0.04mi
Washington St @ Merriam St
0.07mi
Washington St @ Washington Terr
0.07mi
Prospect St @ Bennett Ct
0.12mi
Somerville Ave opp Mansfield St
0.12mi
Washington St @ Boston St
0.13mi
Union Square
0.14mi
Seller's Representative: Viviane Alvarenga, Century 21 North East
MLS ID#: 73254038
© 2024 MLS Property Information Network, Inc.. All rights reserved.
The property listing data and information set forth herein were provided to MLS Property Information Network, Inc. from third party sources, including sellers, lessors and public records, and were compiled by MLS Property Information Network, Inc. The property listing data and information are for the personal, non commercial use of consumers having a good faith interest in purchasing or leasing listed properties of the type displayed to them and may not be used for any purpose other than to identify prospective properties which such consumers may have a good faith interest in purchasing or leasing. MLS Property Information Network, Inc. and its subscribers disclaim any and all representations and warranties as to the accuracy of the property listing data and information set forth herein.
MLS PIN data last updated at 2024-12-21 03:05:00



