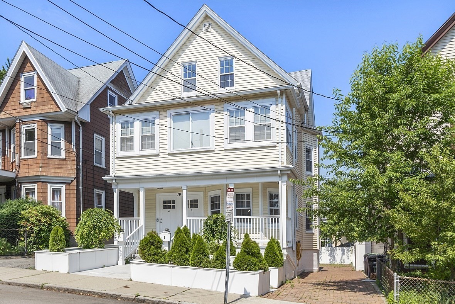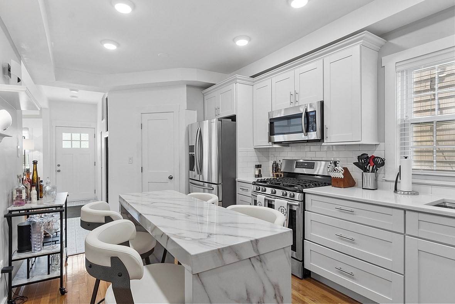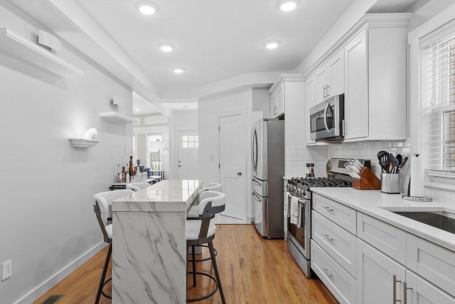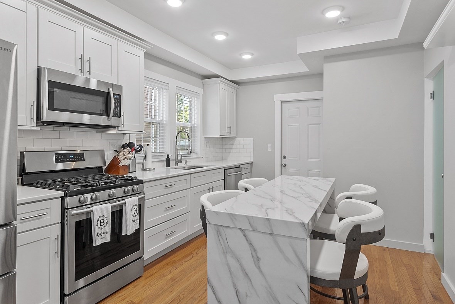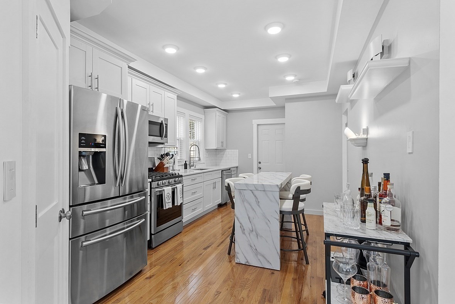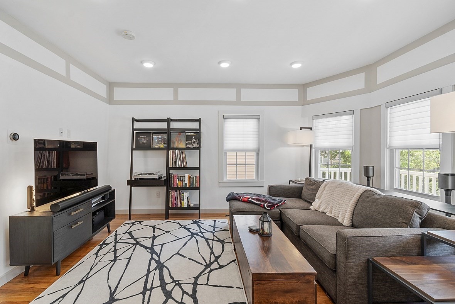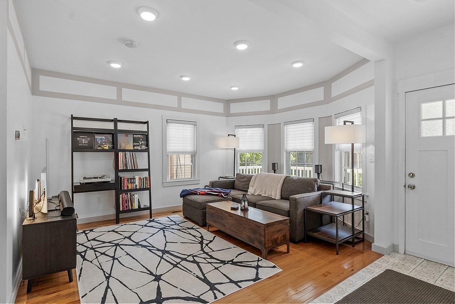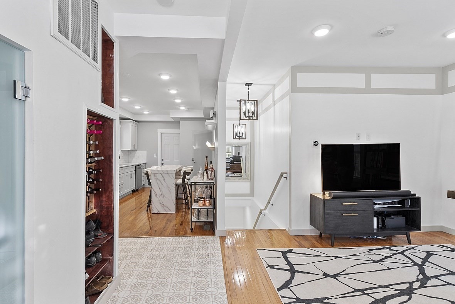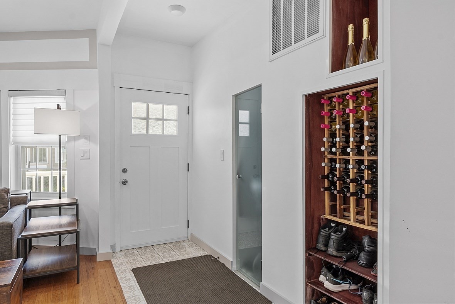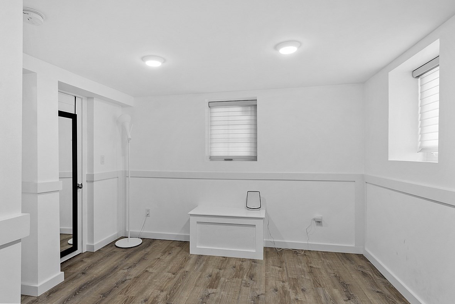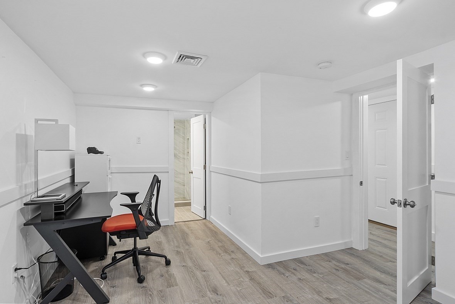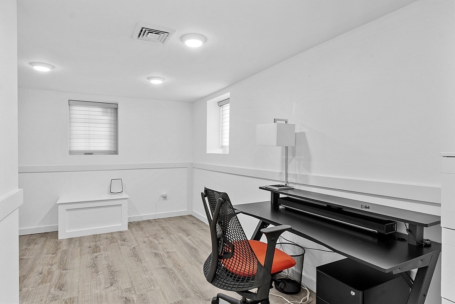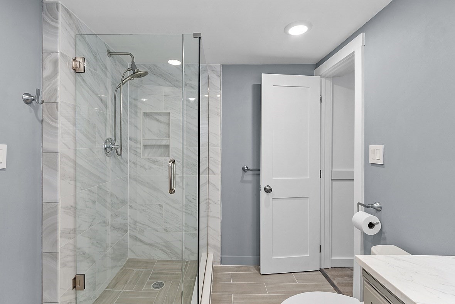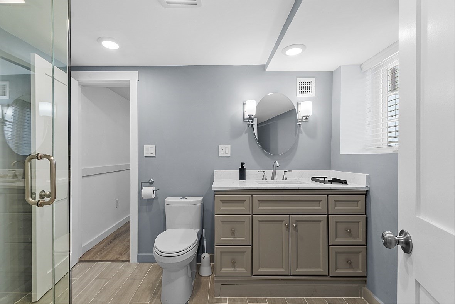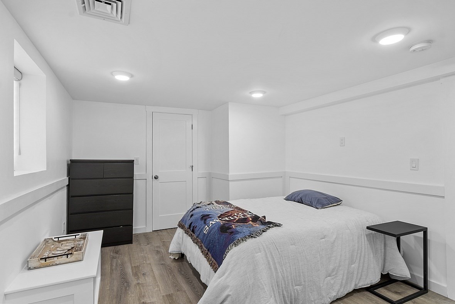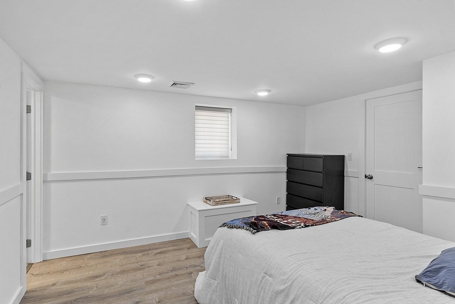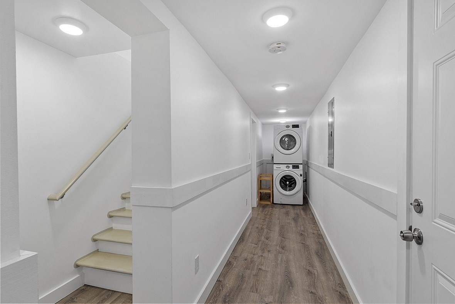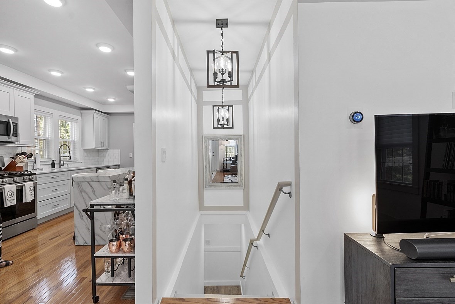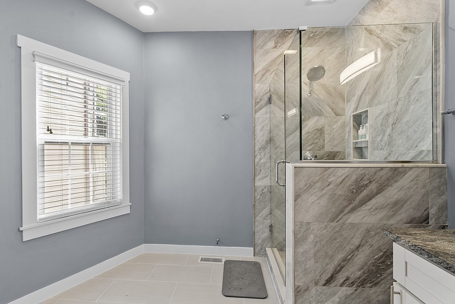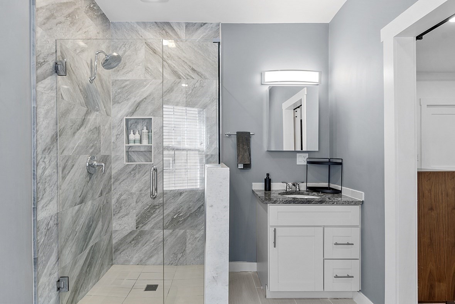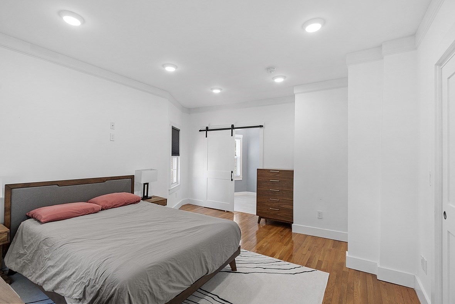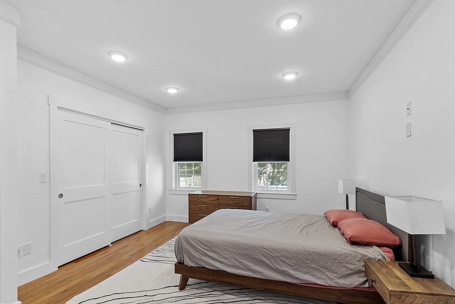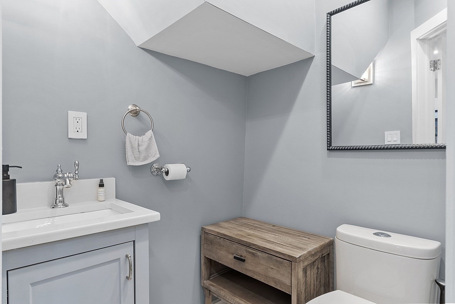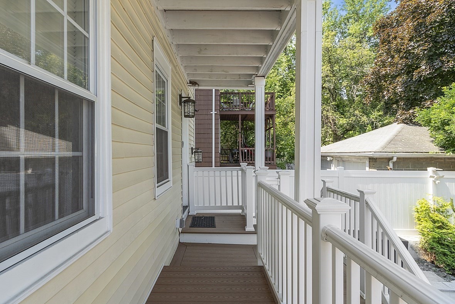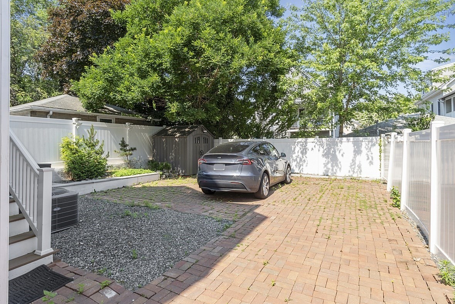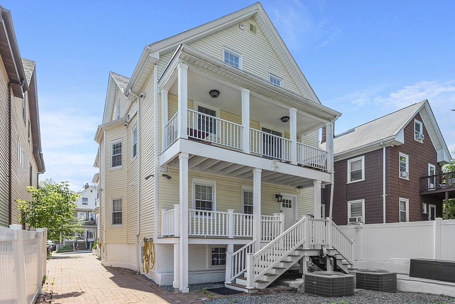Property Description
Property Overview
Property Details click or tap to expand
Kitchen, Dining, and Appliances
- Kitchen Dimensions: 16X14
- Kitchen Level: First Floor
- Bathroom - Half, Countertops - Stone/Granite/Solid, Dining Area, Flooring - Wood, Stainless Steel Appliances
- Dishwasher, Disposal, Dryer, Microwave, Range, Refrigerator - Wine Storage, Washer, Washer Hookup
Bedrooms
- Bedrooms: 3
- Master Bedroom Dimensions: 16X12
- Master Bedroom Level: First Floor
- Master Bedroom Features: Bathroom - Full, Closet - Walk-in, Flooring - Hardwood, Recessed Lighting
- Bedroom 2 Level: Basement
- Bedroom 3 Level: Basement
Other Rooms
- Total Rooms: 5
- Living Room Dimensions: 15X15
- Living Room Level: First Floor
- Living Room Features: Closet, Flooring - Hardwood, Recessed Lighting
Bathrooms
- Full Baths: 2
- Half Baths 1
- Bathroom 1 Level: First Floor
- Bathroom 2 Level: First Floor
- Bathroom 3 Level: Basement
Amenities
- Association Fee Includes: Landscaping, Master Insurance, Sewer, Snow Removal, Water
Utilities
- Heating: Extra Flue, Forced Air, Gas, Heat Pump, Oil
- Heat Zones: 1
- Cooling: Central Air
- Cooling Zones: 1
- Electric Info: Circuit Breakers, Underground
- Utility Connections: for Electric Range, for Gas Oven, for Gas Range, Washer Hookup
- Water: City/Town Water, Private
- Sewer: City/Town Sewer, Private
Unit Features
- Square Feet: 1401
- Unit Building: 1
- Unit Level: 1
- Unit Placement: Below Grade|Street
- Floors: 2
- Pets Allowed: No
- Laundry Features: In Unit
- Accessability Features: Unknown
Condo Complex Information
- Condo Name: 19 Conwell St Condo
- Condo Type: Condo
- Complex Complete: U
- Year Converted: 2022
- Number of Units: 2
- Owner Occupied Data Source: 2
- Elevator: No
- Condo Association: U
- HOA Fee: $200
- Management: Owner Association
Construction
- Year Built: 1900
- Style: 2/3 Family, Houseboat, Tudor
- Flooring Type: Hardwood, Tile, Vinyl
- Lead Paint: Unknown
- Warranty: No
Garage & Parking
- Parking Features: 1-10 Spaces, Off-Street
- Parking Spaces: 1
Exterior & Grounds
- Exterior Features: Covered Patio/Deck, Gutters, Storage Shed
- Pool: No
Other Information
- MLS ID# 73255497
- Last Updated: 09/28/24
Property History click or tap to expand
| Date | Event | Price | Price/Sq Ft | Source |
|---|---|---|---|---|
| 09/28/2024 | Active | $1,038,000 | $741 | MLSPIN |
| 09/24/2024 | Price Change | $1,038,000 | $741 | MLSPIN |
| 07/21/2024 | Active | $1,039,000 | $742 | MLSPIN |
| 07/17/2024 | Price Change | $1,039,000 | $742 | MLSPIN |
| 06/24/2024 | Active | $1,049,000 | $749 | MLSPIN |
| 06/20/2024 | New | $1,049,000 | $749 | MLSPIN |
| 04/27/2022 | Sold | $952,500 | $680 | MLSPIN |
| 03/07/2022 | Under Agreement | $899,900 | $642 | MLSPIN |
| 03/01/2022 | Contingent | $899,900 | $642 | MLSPIN |
| 02/24/2022 | Active | $899,900 | $642 | MLSPIN |
Mortgage Calculator
Map & Resources
John F Kennedy School
Public Elementary School, Grades: PK-8
0.22mi
St. Theresa of the Child Jesus School
Private School, Grades: PK-8
0.3mi
Summer Street Preschool
Grades: PK-K
0.31mi
Lesley University Porter Campus
University
0.37mi
University Hall
University
0.41mi
Benjamin G Brown School
Public Elementary School, Grades: K-5
0.46mi
Friendship Auto School
Driving School
0.13mi
International Driving School
Driving School
0.46mi
Zaruma Gold
Cafe
0.27mi
Armory Cafe
Cafe
0.29mi
Starbucks
Coffee Shop
0.35mi
Café Rustica
Coffee Shop
0.41mi
Caffe Nero
Cafe
0.45mi
Subway
Sandwich (Fast Food)
0.36mi
Anna's Taqueria
Mexican (Fast Food)
0.39mi
The Halal Guys
Chicken & Falafel & Gyros (Fast Food). Offers: Halal
0.4mi
Somerville Fire Department Engine 7
Fire Station
0.07mi
Somerville Fire Department
Fire Station
0.43mi
Cambridge Fire Department
Fire Station
0.51mi
Somerville Hospital
Hospital
0.1mi
The Armory
Arts Centre
0.29mi
Somerville Historical Museum
Museum
0.44mi
Kennedy Pool
Swimming Pool. Sports: Swimming
0.21mi
Cambridge Healthworks
Sports Centre
0.41mi
Morse Kelley Park
Municipal Park
0.18mi
Albion Park
Municipal Park
0.18mi
Community Path
Municipal Park
0.21mi
Bailey Park
Municipal Park
0.22mi
Somerville Junction Park
Park
0.37mi
Wilson Square
Park
0.38mi
Spring Hill Historic District
Park
0.4mi
Lexington St Playground
Playground
0.26mi
Dickerman Playground
Playground
0.28mi
Trum Playground
Playground
0.46mi
Commonwealth Lock Co
Locksmith
0.43mi
Hair at Little Hollow Salon
Hairdresser
0.2mi
Salon Luna
Hair
0.45mi
Nails By Porter
Nails
0.46mi
Nail Spa Excel
Nails
0.46mi
Gold Star Laundromat
Laundry
0.11mi
Showcase Card-op Laundr-o-mat
Laundry
0.35mi
Beacon St. Laundromat
Laundry
0.41mi
Y Not Variety
Convenience
0.4mi
Get-N-Go
Convenience
0.46mi
Target
Department Store
0.39mi
Star Market
Supermarket
0.35mi
CVS Pharmacy
Pharmacy
0.39mi
263 Highland Ave
0.06mi
Highland Ave @ Conwell St
0.06mi
Highland Ave @ Cedar St
0.09mi
Highland Ave @ Cedar St
0.11mi
235 Highland Ave
0.12mi
Highland Ave @ Tower St
0.14mi
Highland Ave @ Cherry St
0.19mi
Highland Ave @ Cherry St
0.2mi
Seller's Representative: Alexa Dealy, Three Hills Real Estate Service, LLC
MLS ID#: 73255497
© 2024 MLS Property Information Network, Inc.. All rights reserved.
The property listing data and information set forth herein were provided to MLS Property Information Network, Inc. from third party sources, including sellers, lessors and public records, and were compiled by MLS Property Information Network, Inc. The property listing data and information are for the personal, non commercial use of consumers having a good faith interest in purchasing or leasing listed properties of the type displayed to them and may not be used for any purpose other than to identify prospective properties which such consumers may have a good faith interest in purchasing or leasing. MLS Property Information Network, Inc. and its subscribers disclaim any and all representations and warranties as to the accuracy of the property listing data and information set forth herein.
MLS PIN data last updated at 2024-09-28 03:05:00



