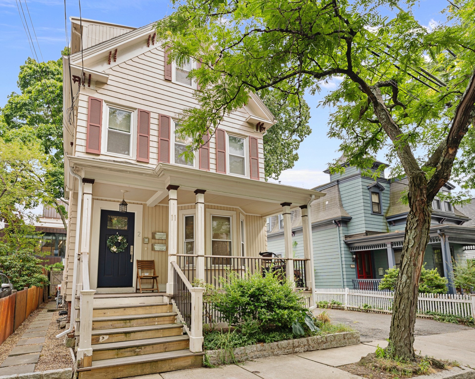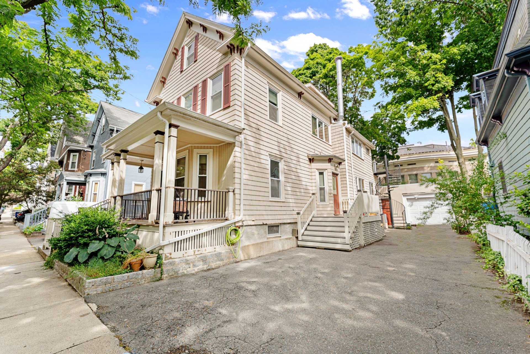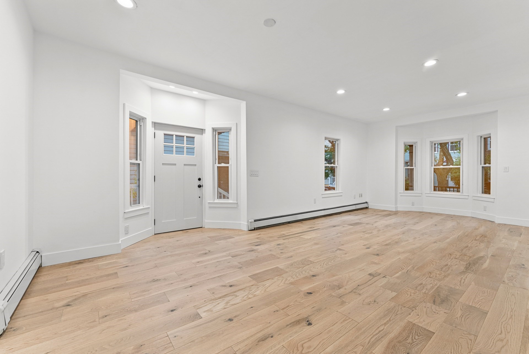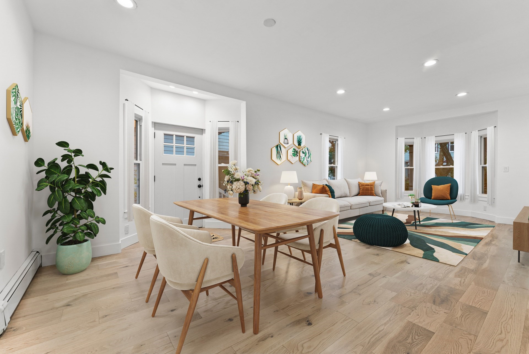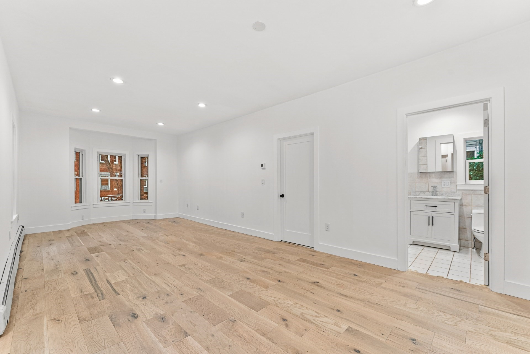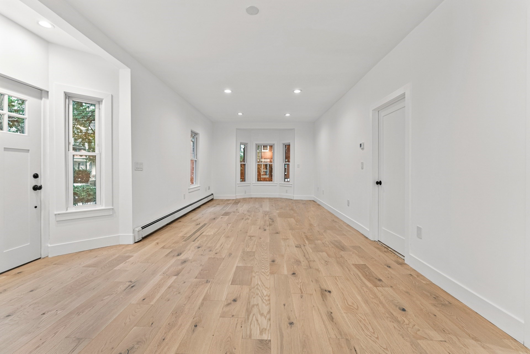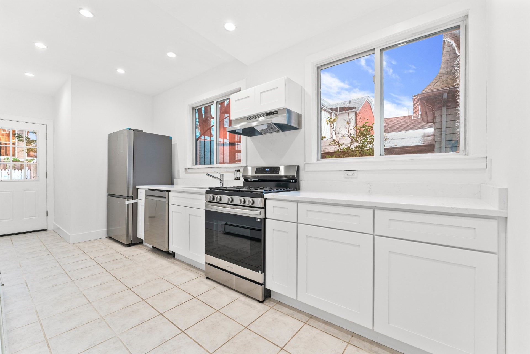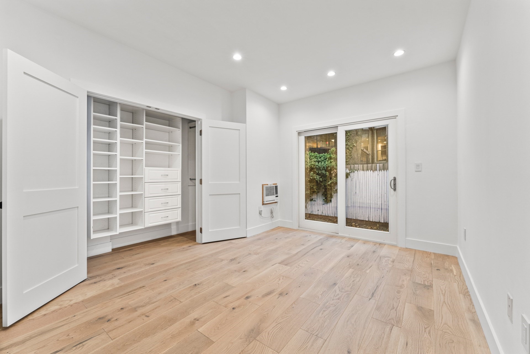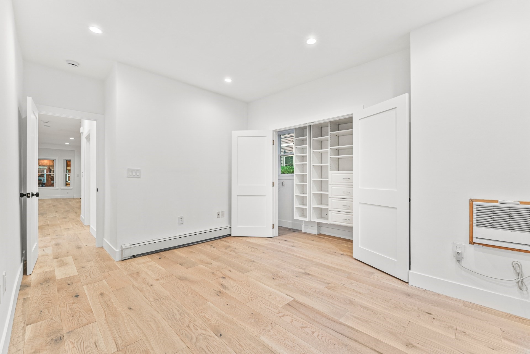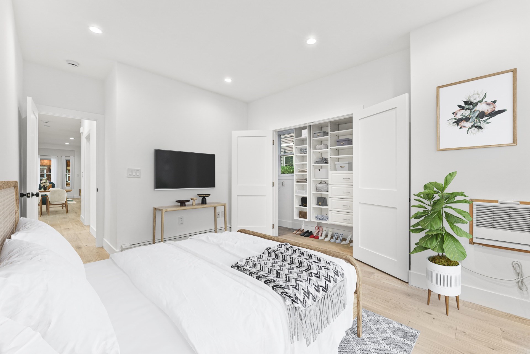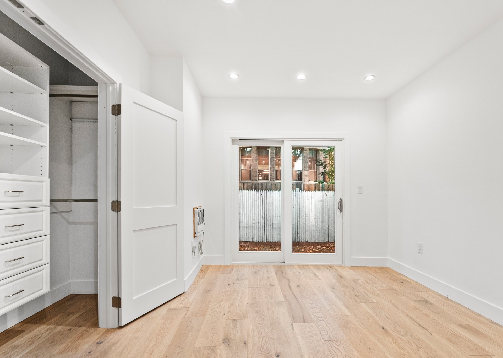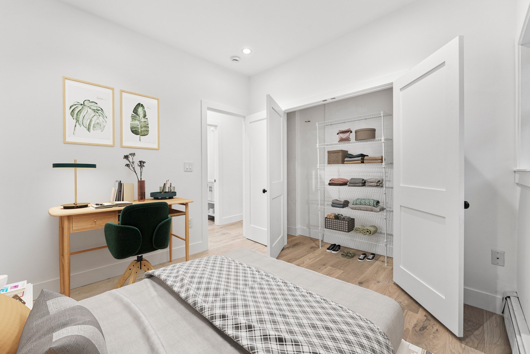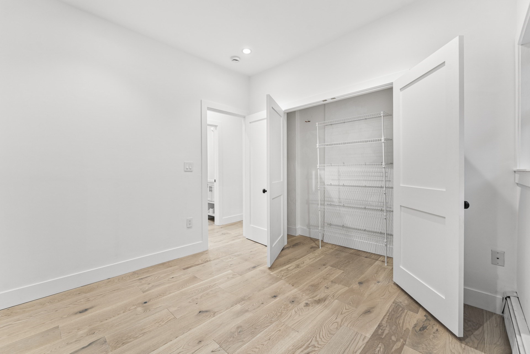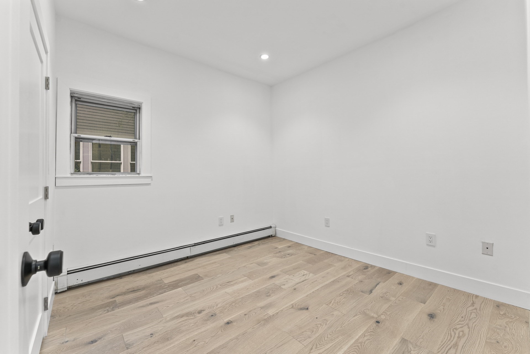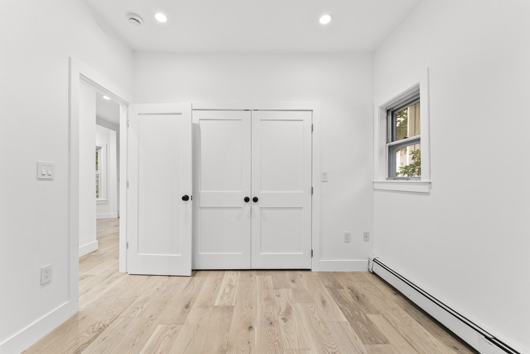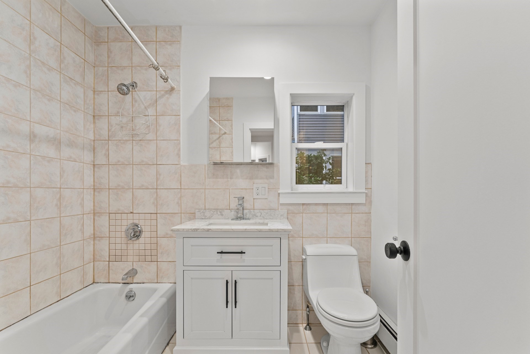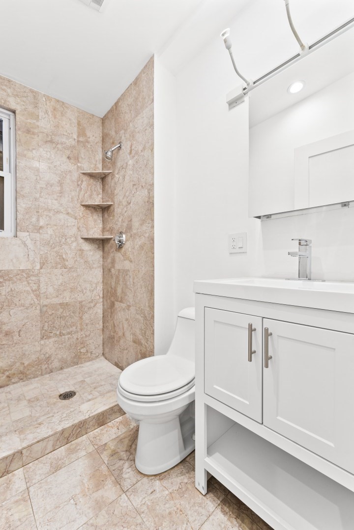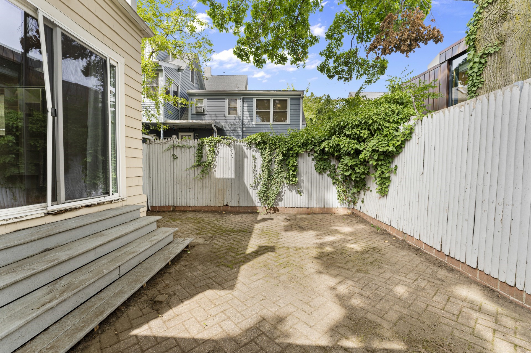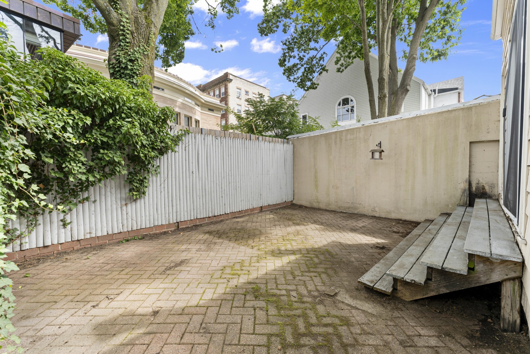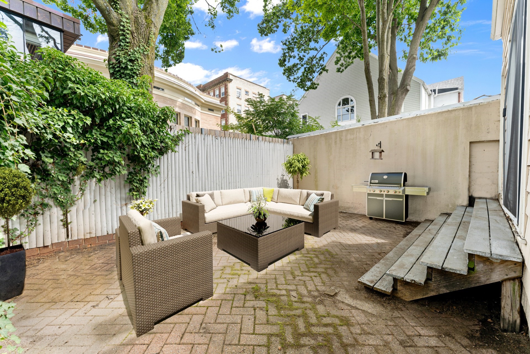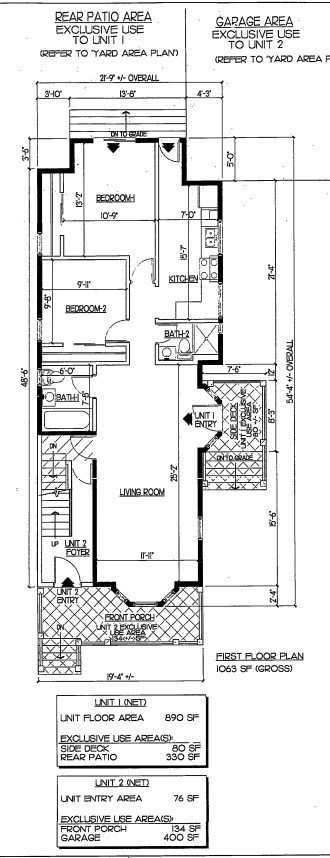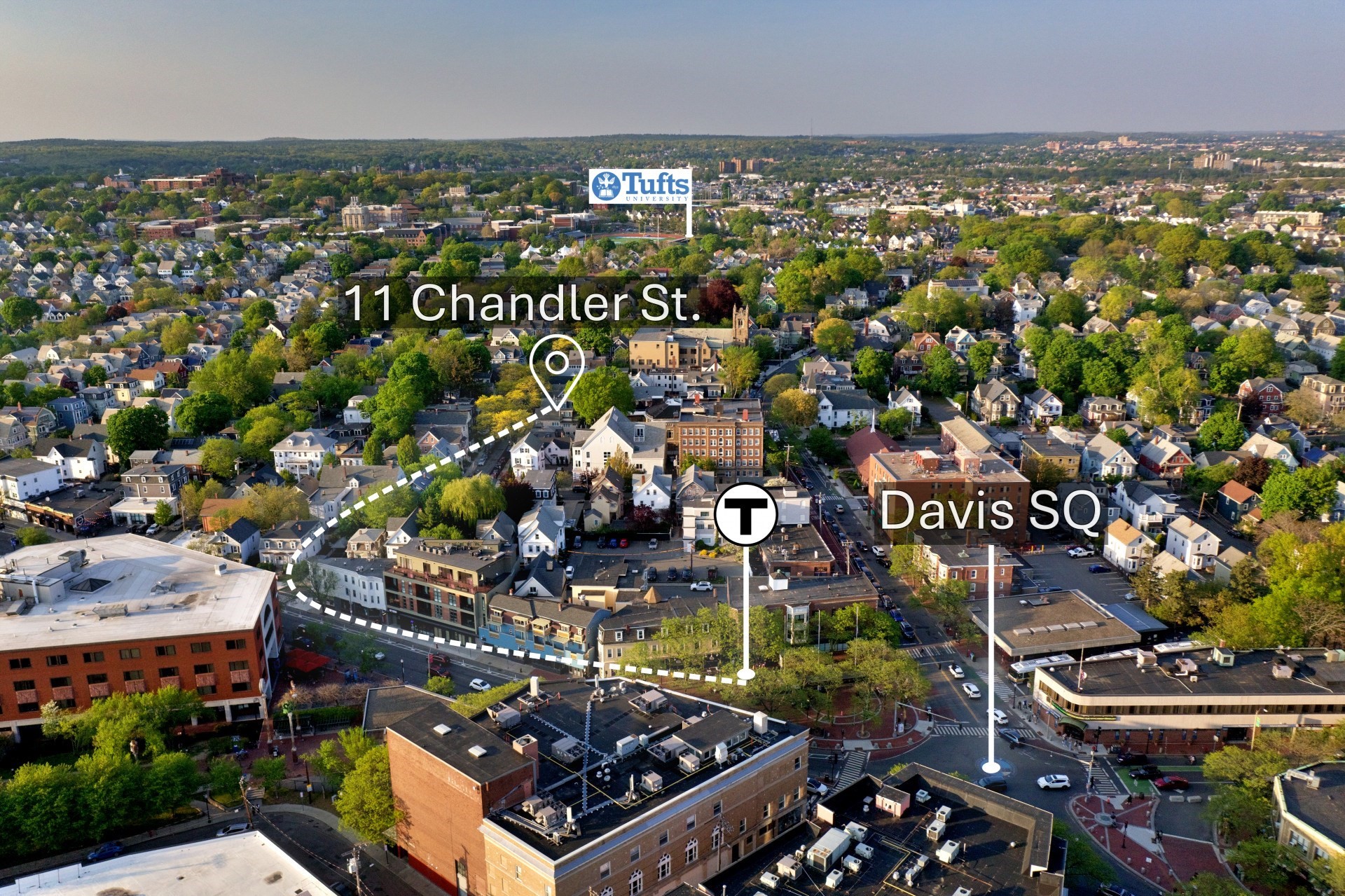Property Description
Property Overview
Property Details click or tap to expand
Kitchen, Dining, and Appliances
- Kitchen Dimensions: 15'8"X7
- Kitchen Level: First Floor
- Exterior Access, Flooring - Stone/Ceramic Tile, Gas Stove, Recessed Lighting
- Dishwasher, Disposal, Dryer, Freezer, Microwave, Range, Refrigerator, Vent Hood, Washer
- Dining Room Dimensions: 25'2"X11'1"
- Dining Room Level: First Floor
- Dining Room Features: Flooring - Stone/Ceramic Tile, Open Floor Plan, Recessed Lighting
Bedrooms
- Bedrooms: 2
- Master Bedroom Dimensions: 13'2"X10'11"
- Master Bedroom Level: First Floor
- Master Bedroom Features: Balcony / Deck, Closet/Cabinets - Custom Built, Exterior Access, Flooring - Hardwood, Recessed Lighting, Window(s) - Picture
- Bedroom 2 Dimensions: 9'10"X9'1"
- Bedroom 2 Level: First Floor
- Master Bedroom Features: Closet/Cabinets - Custom Built, Flooring - Hardwood, Recessed Lighting
Other Rooms
- Total Rooms: 4
- Living Room Dimensions: 25'2"X11'1"
- Living Room Level: First Floor
- Living Room Features: Flooring - Stone/Ceramic Tile, Open Floor Plan, Recessed Lighting, Window(s) - Bay/Bow/Box
Bathrooms
- Full Baths: 2
- Master Bath: 1
- Bathroom 1 Dimensions: 7'10"X6
- Bathroom 1 Level: First Floor
- Bathroom 1 Features: Bathroom - Full, Recessed Lighting
- Bathroom 2 Dimensions: 7X4
- Bathroom 2 Level: First Floor
- Bathroom 2 Features: Bathroom - 3/4, Recessed Lighting
Amenities
- Amenities: Bike Path, Highway Access, House of Worship, Park, Public School, Public Transportation, Shopping, Tennis Court, T-Station, University, Walk/Jog Trails
- Association Fee Includes: Exterior Maintenance, Master Insurance
Utilities
- Heating: Extra Flue, Gas, Gas, Heat Pump, Hot Air Gravity, Hot Water Baseboard
- Cooling: Wall AC
- Water: City/Town Water, Private
- Sewer: City/Town Sewer, Private
Unit Features
- Square Feet: 890
- Unit Building: 1
- Unit Level: 1
- Interior Features: Internet Available - Broadband, Internet Available - DSL, Internet Available - Fiber-Optic
- Floors: 1
- Pets Allowed: Yes
- Accessability Features: Unknown
Condo Complex Information
- Condo Type: Condo
- Complex Complete: Yes
- Number of Units: 2
- Number of Units Owner Occupied: 2
- Elevator: No
- Condo Association: U
- HOA Fee: $130
- Fee Interval: Monthly
Construction
- Year Built: 1870
- Style: 2/3 Family, Houseboat, Tudor
- Roof Material: Aluminum, Asphalt/Fiberglass Shingles
- Flooring Type: Tile, Wood
- Lead Paint: None
- Warranty: No
Garage & Parking
- Garage Parking: Deeded
- Parking Features: 1-10 Spaces, Attached, Deeded, Off-Street, On Street Permit, Open, Other (See Remarks), Paved Driveway
- Parking Spaces: 1
Exterior & Grounds
- Pool: No
Other Information
- MLS ID# 73272324
- Last Updated: 10/14/24
- Terms: Contract for Deed, Rent w/Option
Property History click or tap to expand
| Date | Event | Price | Price/Sq Ft | Source |
|---|---|---|---|---|
| 10/14/2024 | Active | $849,000 | $954 | MLSPIN |
| 10/10/2024 | Back on Market | $849,000 | $954 | MLSPIN |
| 08/09/2024 | Temporarily Withdrawn | $799,000 | $898 | MLSPIN |
| 08/09/2024 | Temporarily Withdrawn | $849,000 | $954 | MLSPIN |
| 08/05/2024 | Active | $799,000 | $898 | MLSPIN |
| 08/01/2024 | New | $799,000 | $898 | MLSPIN |
Mortgage Calculator
Map & Resources
Lowe School
School
0.15mi
Tufts Educational Day Care Center
Special Education, Grades: PK-K
0.28mi
Tufts University
University
0.29mi
Benjamin G Brown School
Public Elementary School, Grades: K-5
0.39mi
Wild Rose Montessori School
Private School, Grades: K-3
0.4mi
Wild Rose Montessori
School
0.4mi
Capucine Montessori School
School
0.44mi
Saloon
Bar
0.19mi
Shirley
Sandwich (Cafe). Offers: Vegan, Vegetarian
0.08mi
Nine Bar Espresso
Coffee Shop
0.11mi
Life Alive Organic Café
Cafe. Offers: Vegan
0.12mi
Mr. Crêpe
Crepe (Cafe)
0.14mi
Diesel Cafe
Coffee Shop & Sandwich & Ice Cream (Cafe). Offers: Vegan, Vegetarian
0.18mi
Starbucks
Coffee Shop
0.18mi
King Fu Tea
Bubble Tea (Cafe)
0.22mi
Porter Square Veterinarian
Veterinary
0.32mi
Somerville Fire Department
Fire Station
0.42mi
Cambridge Fire Department
Fire Station
0.49mi
Remis Sculpture Gallery
Gallery
0.45mi
Somerville Theater
Cinema
0.13mi
Shirley and Alex Aidekman Arts Center
Arts Centre
0.4mi
Cohen Arts Center
Arts Centre
0.43mi
Granoff Music Center
Arts Centre
0.44mi
Rockwell
Theatre
0.19mi
Balch Arena Theater
Theatre
0.43mi
Boston Sports Club
Fitness Centre. Sports: Fitness
0.14mi
Kraft Field
Sports Centre. Sports: Soccer
0.31mi
Tufts University Tennis Courts
Sports Centre. Sports: Basketball, Tennis
0.32mi
Zimman Field
Sports Centre. Sports: Athletics, American Football
0.35mi
Jackson Gymnasium
Sports Centre
0.44mi
Seven Hills Park
Municipal Park
0.13mi
Hodgkins-Curtin Park
Municipal Park
0.16mi
Somerville Community Path
Municipal Park
0.17mi
Community Path
Municipal Park
0.19mi
Kenney Park
Municipal Park
0.2mi
Powder House Park
Municipal Park
0.24mi
Powderhouse Square
Municipal Park
0.3mi
Alewife Linear Park
Park
0.32mi
Flatbread Company
Bowling Alley
0.22mi
Tot Lot
Playground
0.34mi
Lexington St Playground
Playground
0.46mi
The Braces Place
Orthodontics
0.07mi
Davis Square Dental
Dentist
0.11mi
Saragas Eye Center
Optician
0.14mi
Dental Arts
Dentist
0.19mi
Davis Squre Family Practice
Family Medicine
0.2mi
West Somerville Dental Associates
Dentist
0.21mi
Harvard Square Eye Care
Optician
0.35mi
Timothy Deahl, D.D.S.
Dentist
0.4mi
CVS Pharmacy
Pharmacy
0.16mi
Metamorphosis
Furniture
0.15mi
Food Land
Supermarket
0.4mi
7-Eleven
Convenience
0.1mi
PK's Convenience
Convenience
0.16mi
Y Not Variety
Convenience
0.34mi
7-Eleven
Convenience
0.36mi
L. A. Market
Convenience
0.43mi
College Ave @ William St
0.09mi
Davis
0.11mi
College Ave @ Highland Ave
0.11mi
College Ave @ Francesca Ave
0.11mi
Holland St @ Dover St
0.12mi
Grove St @ Highland Ave
0.17mi
Holland St @ Simpson Ave
0.18mi
Holland St @ Jay St
0.19mi
Seller's Representative: Michael Consoli, Consoli Realty Group
MLS ID#: 73272324
© 2024 MLS Property Information Network, Inc.. All rights reserved.
The property listing data and information set forth herein were provided to MLS Property Information Network, Inc. from third party sources, including sellers, lessors and public records, and were compiled by MLS Property Information Network, Inc. The property listing data and information are for the personal, non commercial use of consumers having a good faith interest in purchasing or leasing listed properties of the type displayed to them and may not be used for any purpose other than to identify prospective properties which such consumers may have a good faith interest in purchasing or leasing. MLS Property Information Network, Inc. and its subscribers disclaim any and all representations and warranties as to the accuracy of the property listing data and information set forth herein.
MLS PIN data last updated at 2024-10-14 03:05:00



