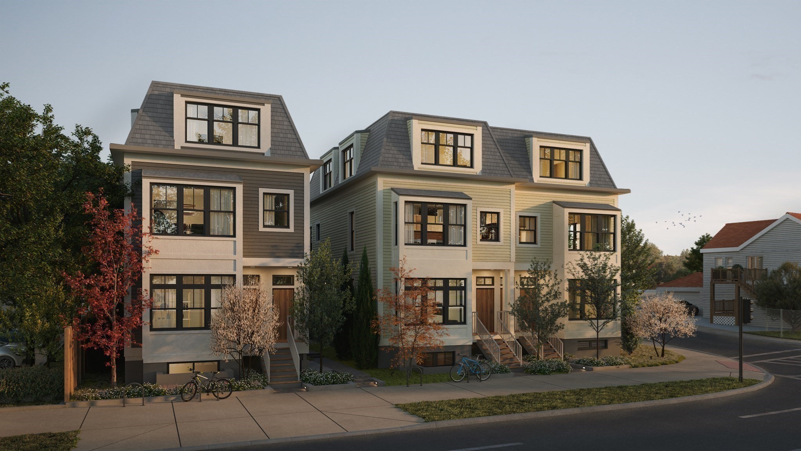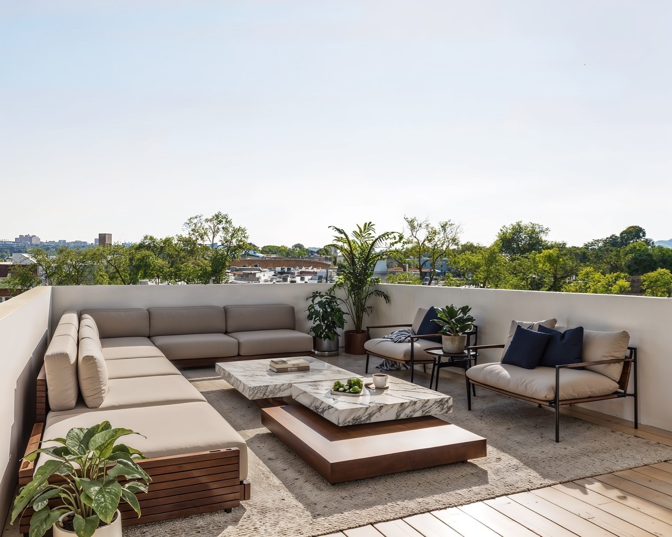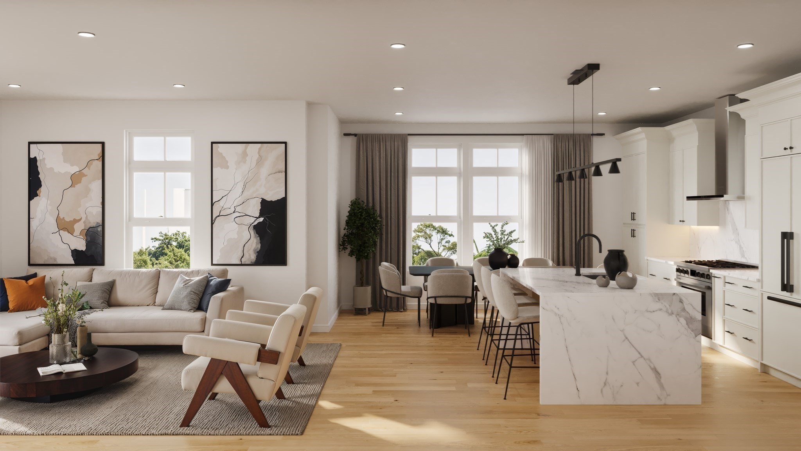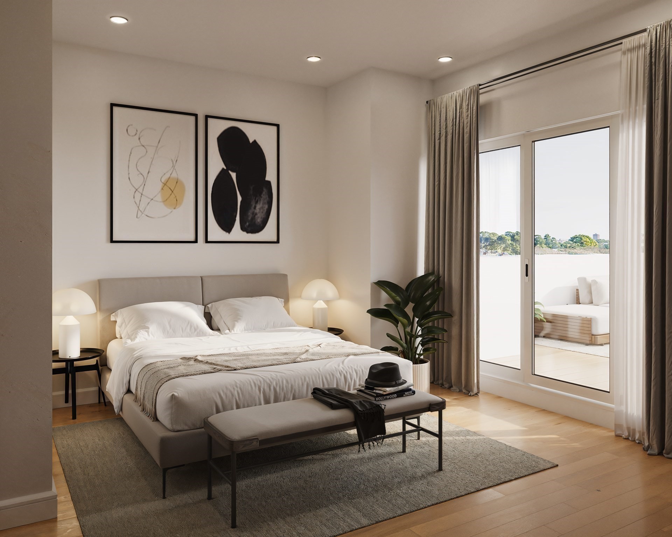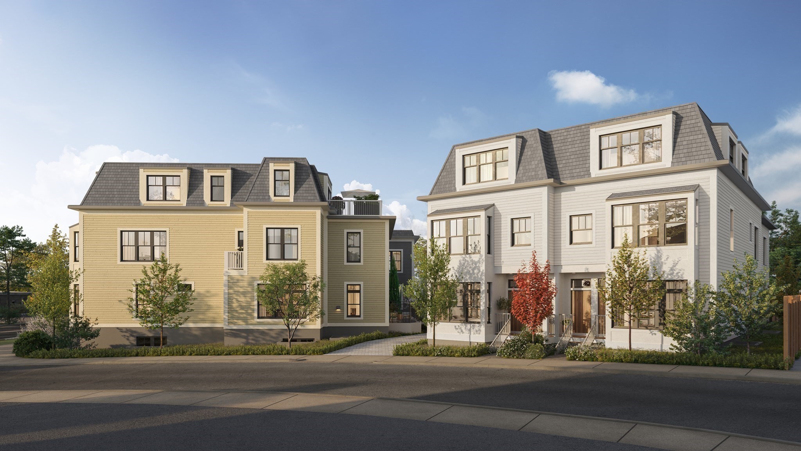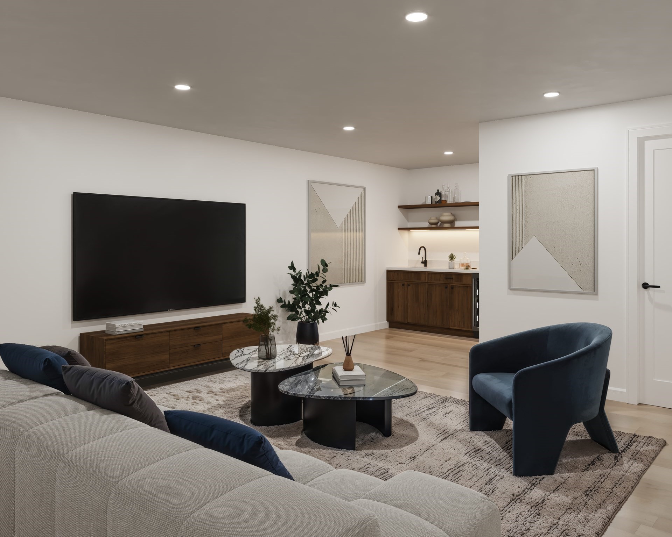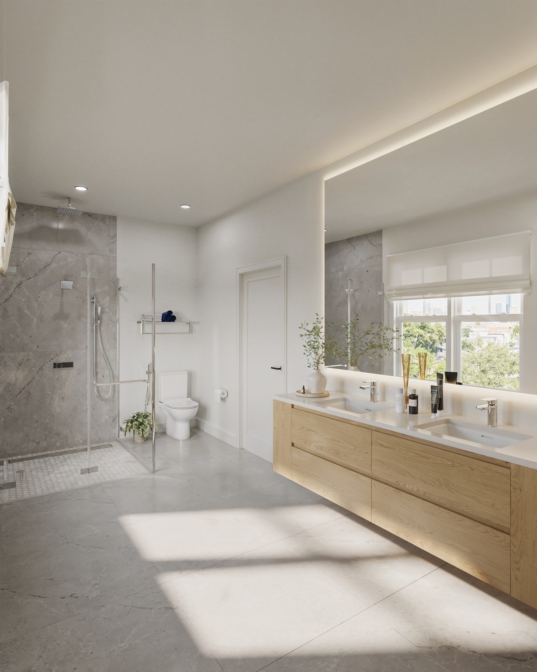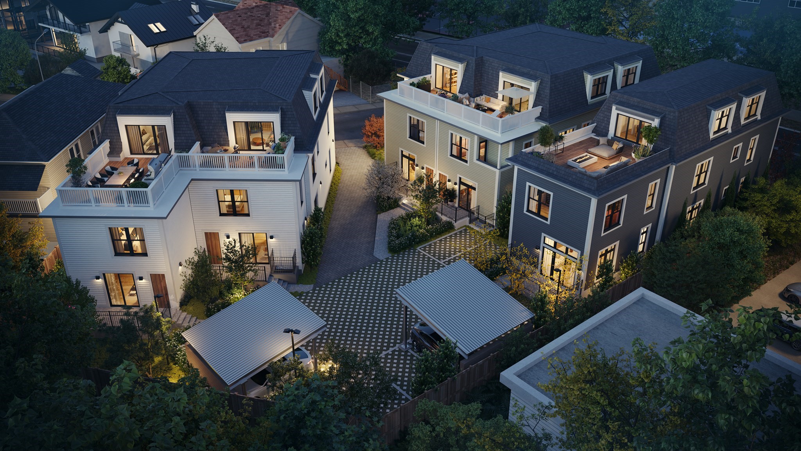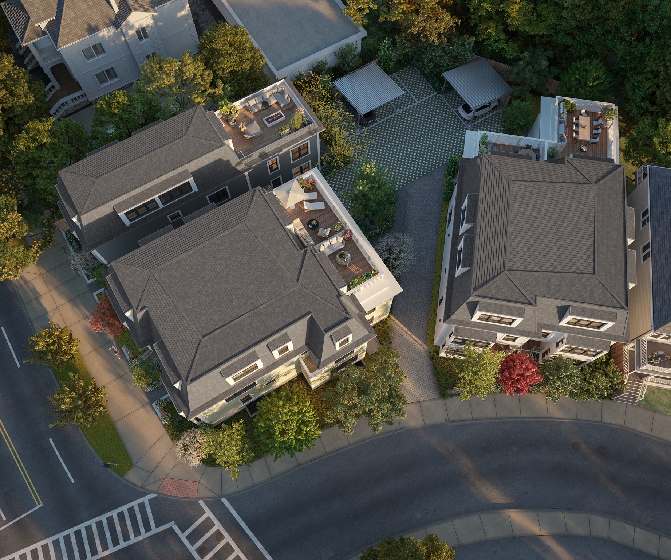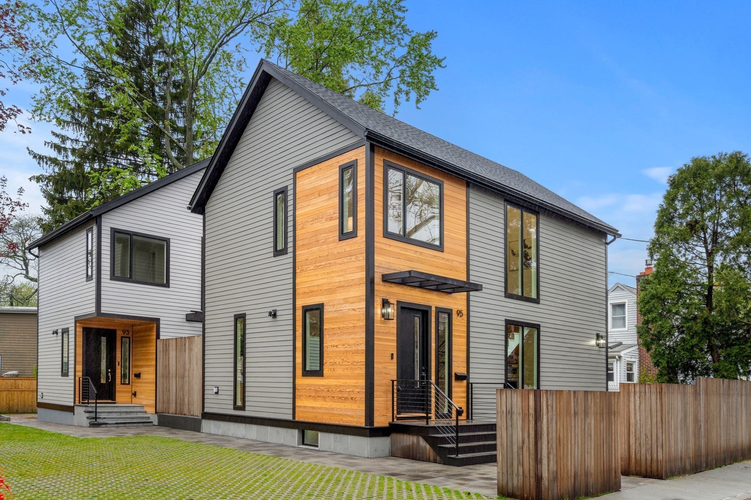Property Description
Property Overview
Property Details click or tap to expand
Kitchen, Dining, and Appliances
- Bathroom - Half, Flooring - Hardwood, Kitchen Island, Recessed Lighting, Stainless Steel Appliances
- Dishwasher, Disposal, Dryer, Freezer, Microwave, Refrigerator, Refrigerator - Wine Storage, Vent Hood, Washer
Bedrooms
- Bedrooms: 4
- Master Bedroom Level: Third Floor
- Master Bedroom Features: Balcony / Deck, Bathroom - Full, Closet - Double, Flooring - Hardwood, Lighting - Overhead, Slider
- Bedroom 2 Level: Third Floor
- Master Bedroom Features: Closet, Flooring - Hardwood
- Bedroom 3 Level: Third Floor
- Master Bedroom Features: Closet, Flooring - Hardwood
Other Rooms
- Total Rooms: 9
- Living Room Level: Second Floor
- Living Room Features: Flooring - Hardwood, Open Floor Plan, Recessed Lighting
- Family Room Level: Basement
- Family Room Features: Flooring - Engineered Hardwood, Recessed Lighting, Walk-in Storage, Wet bar
Bathrooms
- Full Baths: 3
- Half Baths 1
- Master Bath: 1
- Bathroom 1 Level: Basement
- Bathroom 2 Level: Second Floor
- Bathroom 3 Level: Third Floor
Amenities
- Amenities: Bike Path, Highway Access, Park, Private School, Public School, Public Transportation, Shopping, Swimming Pool, Tennis Court, T-Station, University, Walk/Jog Trails
- Association Fee Includes: Landscaping, Master Insurance, Refuse Removal, Reserve Funds, Snow Removal
Utilities
- Heating: Central Heat, Electric, Electric, Forced Air, Space Heater
- Heat Zones: 3
- Cooling: Central Air
- Cooling Zones: 3
- Utility Connections: for Electric Range
- Water: City/Town Water, Private
- Sewer: City/Town Sewer, Private
Unit Features
- Square Feet: 2773
- Unit Building: 2
- Unit Level: 1
- Floors: 3
- Pets Allowed: Yes
- Laundry Features: In Unit
- Accessability Features: Unknown
Condo Complex Information
- Condo Name: Brook Row
- Condo Type: Condo
- Complex Complete: No
- Number of Units: 10
- Elevator: No
- Condo Association: U
- HOA Fee: $309
- Fee Interval: Monthly
- Management: Developer Control, Professional - Off Site
Construction
- Year Built: 2024
- Style: Attached, Bungalow, , Garrison, Townhouse
- Construction Type: Aluminum, Frame
- Roof Material: Rubber, Shingle, Slate
- Flooring Type: Hardwood
- Lead Paint: None
- Warranty: Yes
Garage & Parking
- Garage Parking: Deeded
- Parking Features: 1-10 Spaces, Deeded, Off-Street, Open, Other (See Remarks)
- Parking Spaces: 1
Exterior & Grounds
- Exterior Features: City View(s), Deck - Composite, Deck - Roof
- Pool: No
Other Information
- MLS ID# 73277384
- Last Updated: 11/20/24
- Documents on File: Building Permit, Environmental Site Assessment, Floor Plans, Investment Analysis, Master Plan, Septic Design
- Terms: Contract for Deed, Rent w/Option
Property History click or tap to expand
| Date | Event | Price | Price/Sq Ft | Source |
|---|---|---|---|---|
| 11/15/2024 | Active | $1,950,000 | $703 | MLSPIN |
| 11/11/2024 | Extended | $1,950,000 | $703 | MLSPIN |
| 09/29/2024 | Active | $1,849,500 | $733 | MLSPIN |
| 09/25/2024 | New | $1,849,500 | $733 | MLSPIN |
| 08/18/2024 | Active | $1,950,000 | $703 | MLSPIN |
| 08/14/2024 | New | $1,950,000 | $703 | MLSPIN |
Mortgage Calculator
Map & Resources
Conwell School
School
0.16mi
Tufts University
University
0.32mi
West Somerville Neighborhood School
Public Elementary School, Grades: PK-8
0.42mi
Immaculate Conception School
School
0.43mi
Thompson Elementary School
Public Elementary School, Grades: K-5
0.44mi
Learn to Grow
Grades: PK-K
0.45mi
Danish Pastry House
Cafe
0.43mi
Guru The Caterer
Indian Restaurant
0.4mi
Venus Pizza and Grill
Pizzeria
0.41mi
Tasty Gourmet
Restaurant
0.41mi
Helen's Roast Beef & Pizzeria
Pizzeria
0.41mi
Rose's Chinese Restaurant
Chinese Restaurant
0.41mi
Pikaichi
Ramen Restaurant
0.42mi
Fresh at Carmichael Dining Center
Restaurant
0.43mi
Passport Health Medford Travel Clini
Hospital. Speciality: Travel Clinic
0.33mi
Dilboy Memorial Stadium
Stadium
0.05mi
Dilboy Pool
Swimming Pool
0.06mi
Dilboy Field
Sports Centre. Sports: Baseball
0.11mi
Gravaton CrossFit
Fitness Centre. Sports: Crossfit
0.32mi
Cambridge Strength and Conditioning
Fitness Centre. Sports: Powerlifting, Olympic Weightlifting, Weightlifting
0.34mi
Adaptive Training Center
Fitness Centre
0.34mi
Fitness Together
Fitness Centre
0.36mi
Hillside Memorial Park
Municipal Park
0.18mi
Mystic River Reservation
State Park
0.2mi
North Union Playground
Municipal Park
0.4mi
Grant Park
Municipal Park
0.43mi
Veterans Memorial Park
State Park
0.45mi
Alewife Brook Reservation
State Park
0.03mi
North Street Playground
Playground
0.35mi
Mystic River Reservation
Recreation Ground
0.23mi
Mystic River Reservation
Recreation Ground
0.35mi
Mystic River Reservation
Recreation Ground
0.42mi
Mystic River Reservation
Recreation Ground
0.43mi
New England Teamsters Federal Credit Union
Bank
0.35mi
Gulf
Gas Station
0.12mi
Sunoco
Gas Station
0.15mi
Stop & Shop
Supermarket
0.33mi
Whole Foods Market
Supermarket
0.39mi
L.A. Market
Convenience
0.4mi
Boyles Market
Convenience
0.43mi
Boston Ave @ Harris Rd
0.29mi
Boston Ave @ North St
0.29mi
Boston Ave @ North St
0.29mi
196 Boston Ave opp Stoughton St
0.3mi
Boston Ave @ Mystic Valley Pkwy
0.32mi
Boston Ave @ Mystic Valley Pkwy
0.34mi
Boston Ave @ Hillsdale Rd
0.34mi
Boston Ave @ Piggott Rd
0.35mi
Seller's Representative: Brian Quijada, EVO Real Estate Group, LLC
MLS ID#: 73277384
© 2024 MLS Property Information Network, Inc.. All rights reserved.
The property listing data and information set forth herein were provided to MLS Property Information Network, Inc. from third party sources, including sellers, lessors and public records, and were compiled by MLS Property Information Network, Inc. The property listing data and information are for the personal, non commercial use of consumers having a good faith interest in purchasing or leasing listed properties of the type displayed to them and may not be used for any purpose other than to identify prospective properties which such consumers may have a good faith interest in purchasing or leasing. MLS Property Information Network, Inc. and its subscribers disclaim any and all representations and warranties as to the accuracy of the property listing data and information set forth herein.
MLS PIN data last updated at 2024-11-20 19:49:00



