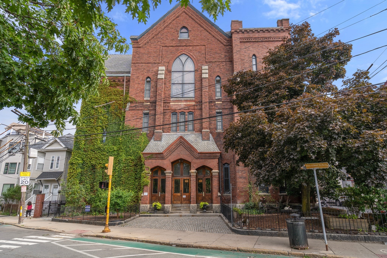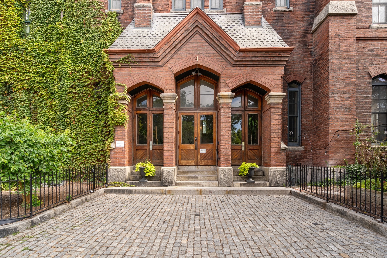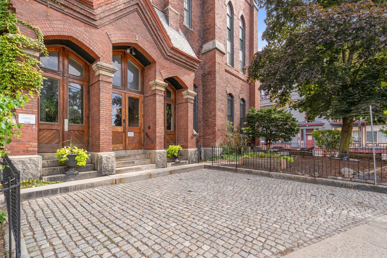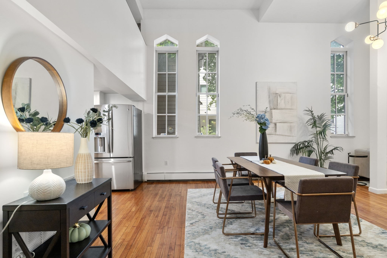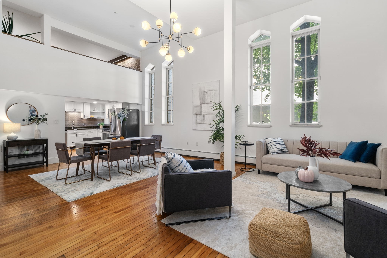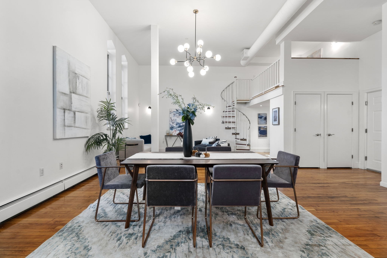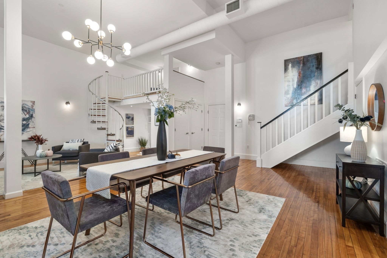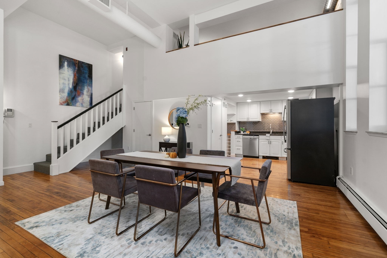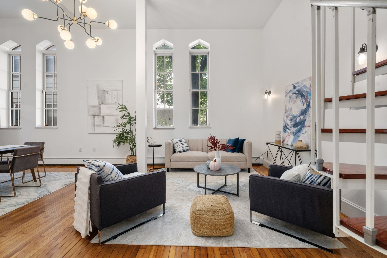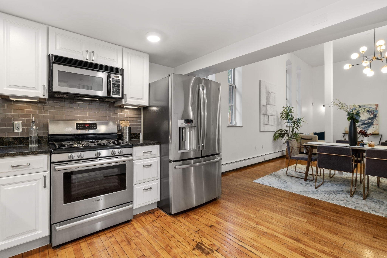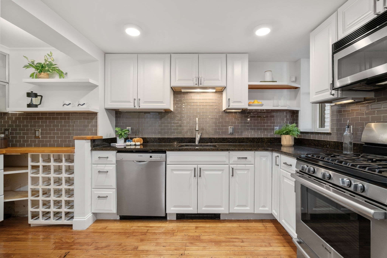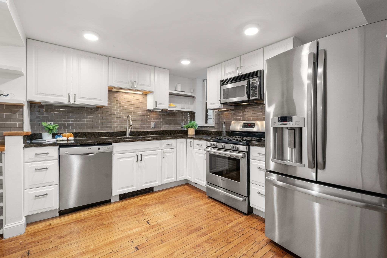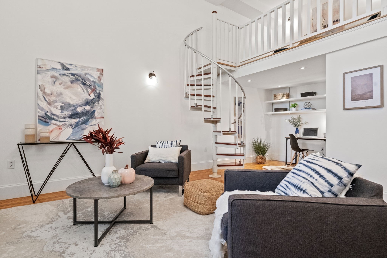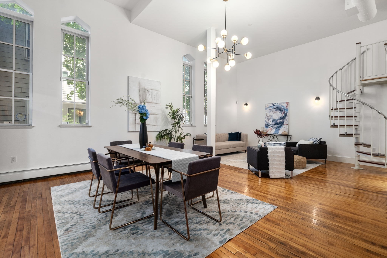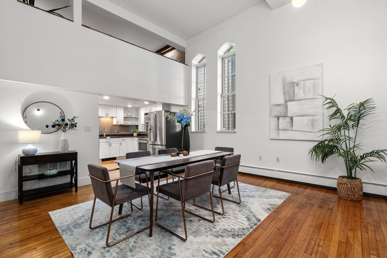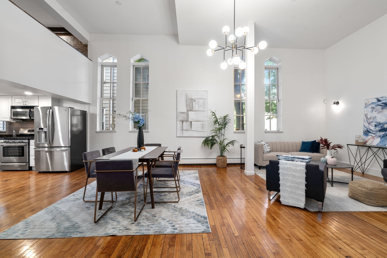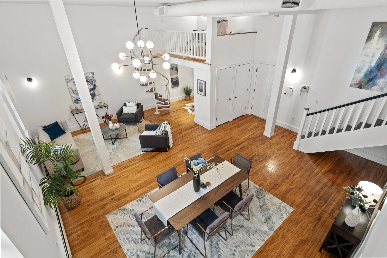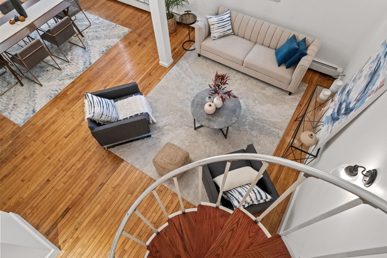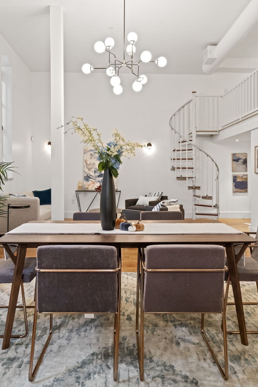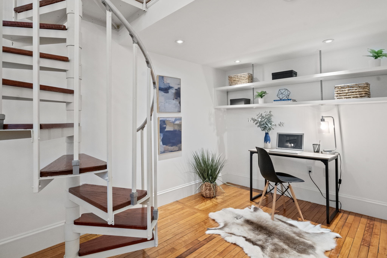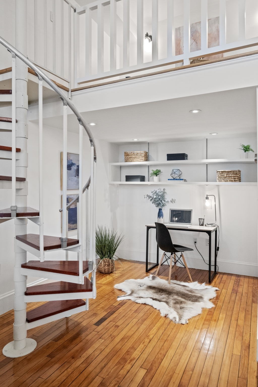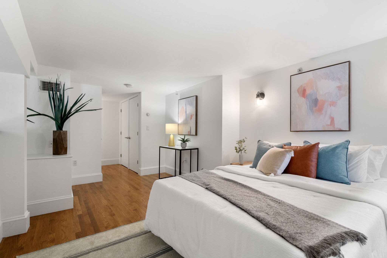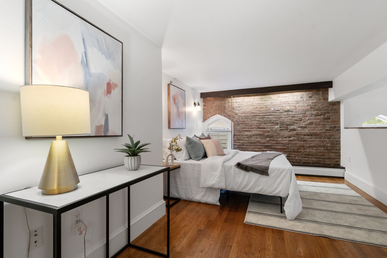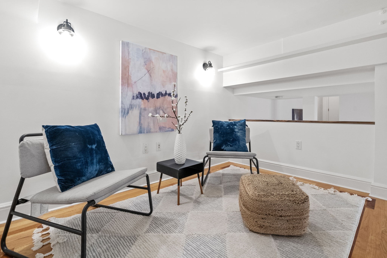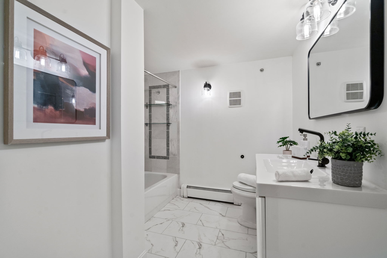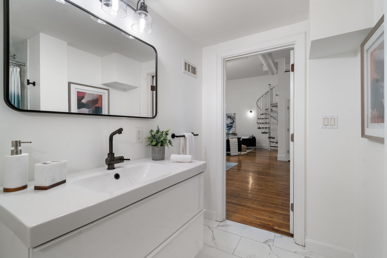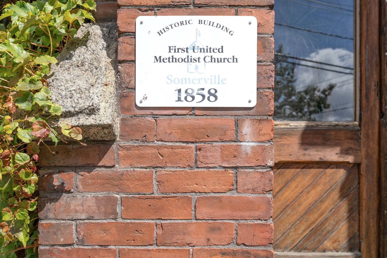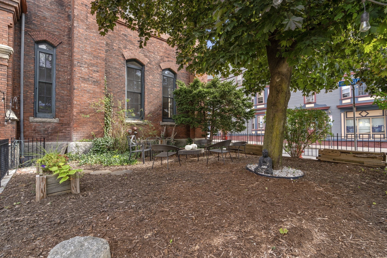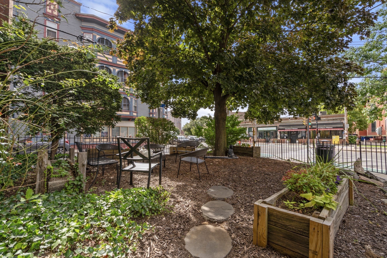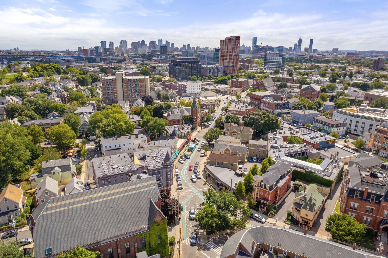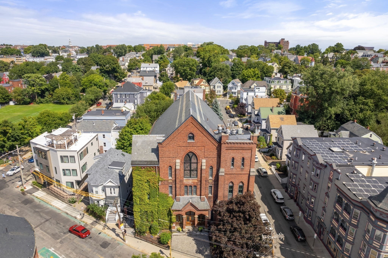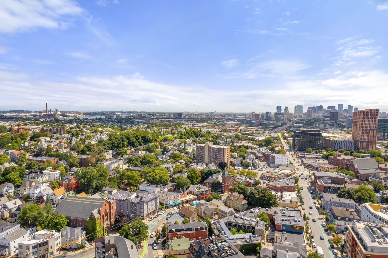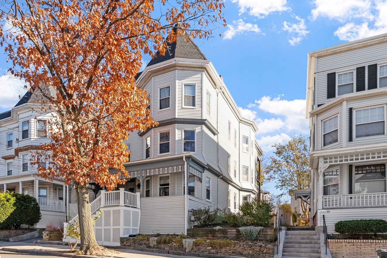Property Description
Property Overview
Property Details click or tap to expand
Kitchen, Dining, and Appliances
- Kitchen Dimensions: 11X14
- Kitchen Level: First Floor
- Cabinets - Upgraded, Countertops - Stone/Granite/Solid, Flooring - Hardwood, Gas Stove, Pantry, Stainless Steel Appliances
- Dishwasher, Disposal, Dryer, Microwave, Range, Refrigerator, Washer
- Dining Room Dimensions: 15X16
- Dining Room Level: First Floor
- Dining Room Features: Ceiling - Cathedral, Flooring - Hardwood, Open Floor Plan, Window(s) - Stained Glass
Bedrooms
- Bedrooms: 1
- Master Bedroom Dimensions: 10X24
- Master Bedroom Level: Second Floor
- Master Bedroom Features: Closet/Cabinets - Custom Built, Flooring - Hardwood
- Bedroom 2 Dimensions: 10X9
- Bedroom 2 Level: Second Floor
- Master Bedroom Features: Flooring - Hardwood
Other Rooms
- Total Rooms: 4
- Living Room Dimensions: 11X16
- Living Room Level: First Floor
- Living Room Features: Flooring - Hardwood, Open Floor Plan
Bathrooms
- Full Baths: 1
- Bathroom 1 Dimensions: 9X8
- Bathroom 1 Level: First Floor
- Bathroom 1 Features: Bathroom - Full, Bathroom - Tiled With Tub & Shower, Flooring - Stone/Ceramic Tile
Amenities
- Amenities: House of Worship, Park, Private School, Public School, Public Transportation, Shopping, T-Station, University
- Association Fee Includes: Elevator, Garden Area, Heat, Landscaping, Master Insurance, Sewer, Snow Removal, Water
Utilities
- Heating: Extra Flue, Gas, Gas, Heat Pump, Hot Air Gravity, Hot Water Baseboard
- Cooling: Central Air
- Electric Info: Circuit Breakers, Underground
- Utility Connections: for Gas Oven, for Gas Range
- Water: City/Town Water, Private
- Sewer: City/Town Sewer, Private
Unit Features
- Square Feet: 1269
- Unit Building: 3
- Unit Level: 1
- Unit Placement: Back|Street
- Interior Features: Intercom
- Security: Intercom
- Floors: 2
- Pets Allowed: No
- Laundry Features: In Unit
- Accessability Features: Unknown
Condo Complex Information
- Condo Name: One Summer Street Condominium
- Condo Type: Condo
- Complex Complete: Yes
- Year Converted: 2005
- Number of Units: 7
- Number of Units Owner Occupied: 7
- Elevator: Yes
- Condo Association: U
- HOA Fee: $536
- Fee Interval: Monthly
- Management: No Management, Owner Association
Construction
- Year Built: 1858
- Style: Cottage, Loft, Mid-Rise, Other (See Remarks), Split Entry
- Construction Type: Brick
- Roof Material: Rubber, Shingle, Slate
- Flooring Type: Hardwood, Tile
- Lead Paint: Unknown
- Warranty: No
Garage & Parking
- Garage Parking: Deeded, Garage Door Opener, Heated, Under
- Garage Spaces: 1
- Parking Features: 1-10 Spaces, Deeded, Off-Street, Open, Other (See Remarks)
Exterior & Grounds
- Exterior Features: Fenced Yard
- Pool: No
Other Information
- MLS ID# 73285116
- Last Updated: 11/10/24
- Documents on File: 21E Certificate, Aerial Photo, Arch Drawings, Association Financial Statements, Building Permit, Certificate of Insurance, Environmental Site Assessment, Feasibility Study, Floor Plans, Investment Analysis, Land Survey, Legal Description, Management Association Bylaws, Master Deed, Master Plan, Perc Test, Rules & Regs, Septic Design, Septic Design, Site Plan, Soil Survey, Subdivision Approval, Topographical Map, Unit Deed
Property History click or tap to expand
| Date | Event | Price | Price/Sq Ft | Source |
|---|---|---|---|---|
| 11/10/2024 | Active | $825,000 | $650 | MLSPIN |
| 11/06/2024 | Price Change | $825,000 | $650 | MLSPIN |
| 10/13/2024 | Active | $845,000 | $666 | MLSPIN |
| 10/09/2024 | Price Change | $845,000 | $666 | MLSPIN |
| 09/08/2024 | Active | $885,000 | $697 | MLSPIN |
| 09/04/2024 | New | $885,000 | $697 | MLSPIN |
| 07/16/2021 | Sold | $752,000 | $613 | MLSPIN |
| 06/09/2021 | Under Agreement | $799,900 | $652 | MLSPIN |
| 06/02/2021 | Contingent | $799,900 | $652 | MLSPIN |
| 05/11/2021 | Active | $799,900 | $652 | MLSPIN |
| 12/31/2020 | Expired | $799,900 | $652 | MLSPIN |
| 11/25/2020 | Temporarily Withdrawn | $799,900 | $652 | MLSPIN |
| 09/14/2020 | Active | $849,900 | $693 | MLSPIN |
| 09/14/2020 | Active | $799,900 | $652 | MLSPIN |
| 09/14/2020 | Active | $825,000 | $673 | MLSPIN |
| 09/14/2020 | Active | $849,900 | $693 | MLSPIN |
| 09/14/2020 | Active | $825,000 | $673 | MLSPIN |
| 09/14/2020 | Active | $82,500 | $67 | MLSPIN |
| 12/23/2017 | Sold | $725,000 | $591 | MLSPIN |
| 11/25/2017 | Under Agreement | $699,000 | $570 | MLSPIN |
| 11/12/2017 | Contingent | $699,000 | $570 | MLSPIN |
| 11/09/2017 | Back on Market | $699,000 | $570 | MLSPIN |
| 11/08/2017 | Contingent | $699,000 | $570 | MLSPIN |
| 11/06/2017 | New | $699,000 | $570 | MLSPIN |
Mortgage Calculator
Map & Resources
Cummings School
School
0.2mi
Albert F. Argenziano School at Lincoln Park
Public Elementary School, Grades: PK-8
0.24mi
Prospect Hill Academy Charter School
Charter School
0.26mi
Somerville High School
Public Secondary School, Grades: 9-12
0.32mi
Next Wave Junior High School
Public Middle School, Grades: 6-8
0.32mi
Full Circle High School
Public Secondary School, Grades: 9-12
0.32mi
Saint Anthonys School
School
0.33mi
Jack Hamilton Center
Grades: PK-K
0.4mi
Rebel Rebel
Bar
0.1mi
Vera's
Bar
0.23mi
Backbar
Bar
0.25mi
Fortissimo Coffeehouse
Coffee Shop & Brazilian (Cafe)
0.12mi
Union Square Donuts
Donut (Cafe)
0.12mi
Bloc
Cafe
0.13mi
Saus
Poutine (Fast Food). Offers: Vegetarian
0.09mi
Buenas Empanadas
Empanada (Fast Food)
0.09mi
Somerville Police Department
Police
0.37mi
Cambridge Hospital
Hospital
0.58mi
Spaulding Hospital Cambridge
Hospital
0.59mi
Somerville Fire Department
Fire Station
0.37mi
Somerville Historical Museum
Museum
0.46mi
Esh Circus Arts
Gym. Sports: Gymnastics
0.46mi
Boston Bouldering Project
Fitness Centre. Sports: Climbing
0.41mi
Argenziano Field
Sports Centre. Sports: Soccer
0.27mi
CrossFit Somerville
Sports Centre
0.32mi
Nunziato Field
Park
0.01mi
Walnut Street Park
Municipal Park
0.06mi
Martha Perry Lowe Park
Park
0.13mi
Quincy Street Open Space
Park
0.15mi
Prospect Hill Park
Municipal Park
0.17mi
Osgood Park
Municipal Park
0.22mi
Stone Place Park
Municipal Park
0.22mi
Corbett-McKenna Park
Municipal Park
0.22mi
Central Hill Playground
Playground
0.26mi
Palmacci Playground
Playground
0.44mi
Rockland Trust
Bank
0.16mi
Citizens Bank
Bank
0.16mi
Naveo Credit Union
Bank
0.34mi
Grace Salon
Hair, Digital Perm, Straightening, Men, Women
0.12mi
Aicha African Hair Braiding
Hairdresser
0.13mi
Hollywood Nails Design
Nails
0.14mi
Salon 22
Hairdresser
0.17mi
Smile Thai
Massage
0.2mi
Walgreens
Pharmacy
0.46mi
City Schemes
Furniture
0.42mi
Mid-Nite Convenience
Convenience
0.23mi
Lucky Corner
Convenience
0.38mi
Friendly Market
Convenience
0.42mi
Reliable Market
Supermarket
0.18mi
Reliable Market
Supermarket
0.19mi
Market Basket
Supermarket
0.19mi
51 Bow St
0.07mi
Somerville Ave @ Carlton St
0.13mi
Somerville Ave @ Church St
0.14mi
Bow St @ Warren Ave
0.17mi
Somerville Ave @ Union Square
0.19mi
Somerville Ave @ School St
0.2mi
Somerville Ave opp School St
0.2mi
Washington St @ Webster Ave
0.21mi
Seller's Representative: Evelyn Jones Yamauchi, Coldwell Banker Realty - Cambridge
MLS ID#: 73285116
© 2024 MLS Property Information Network, Inc.. All rights reserved.
The property listing data and information set forth herein were provided to MLS Property Information Network, Inc. from third party sources, including sellers, lessors and public records, and were compiled by MLS Property Information Network, Inc. The property listing data and information are for the personal, non commercial use of consumers having a good faith interest in purchasing or leasing listed properties of the type displayed to them and may not be used for any purpose other than to identify prospective properties which such consumers may have a good faith interest in purchasing or leasing. MLS Property Information Network, Inc. and its subscribers disclaim any and all representations and warranties as to the accuracy of the property listing data and information set forth herein.
MLS PIN data last updated at 2024-11-10 03:05:00



