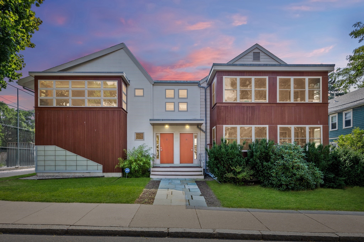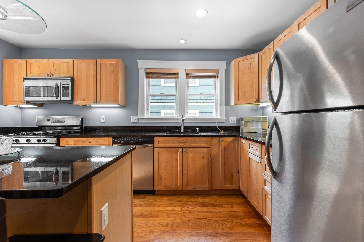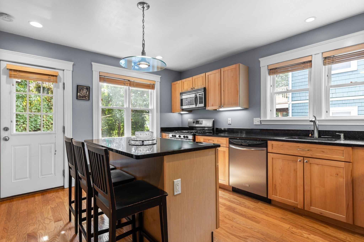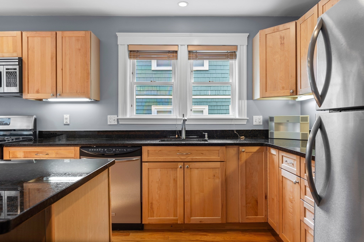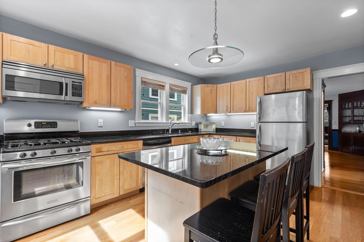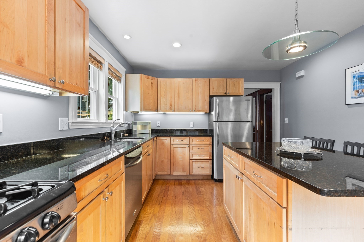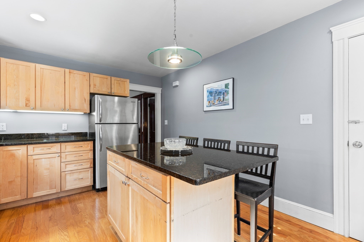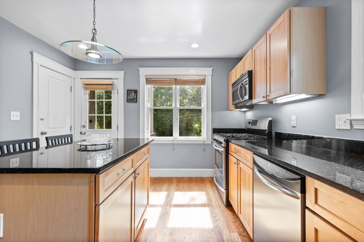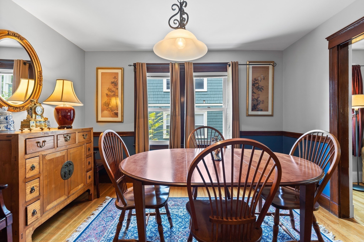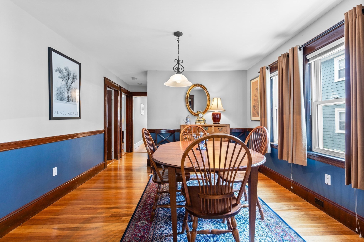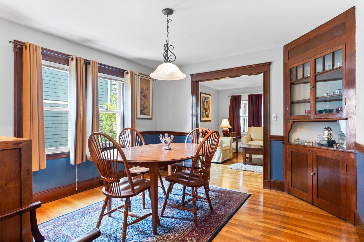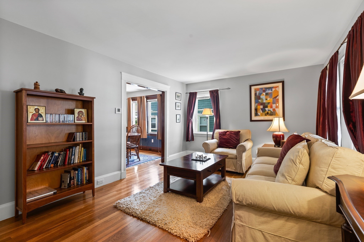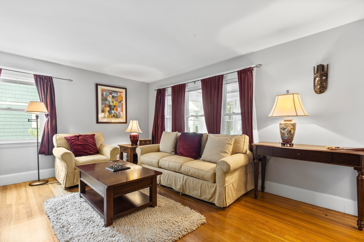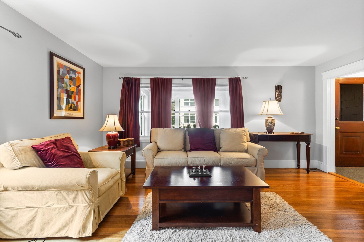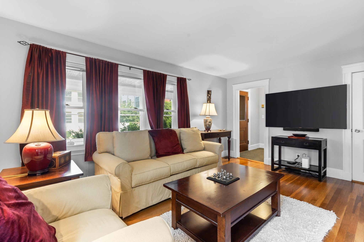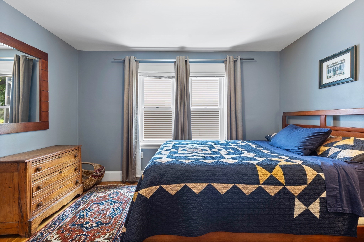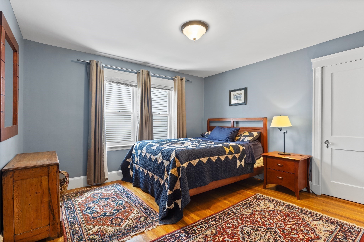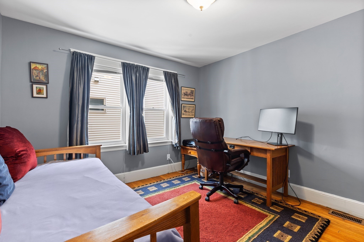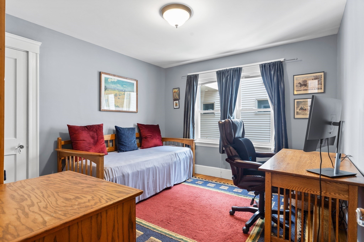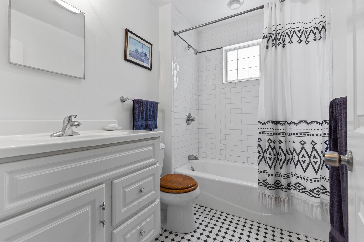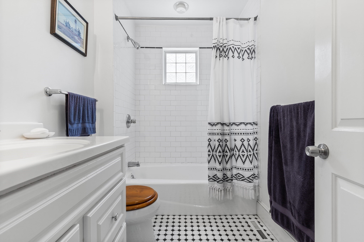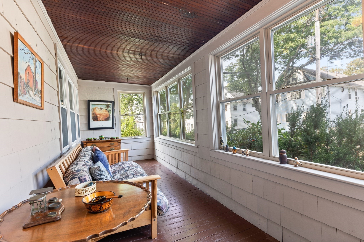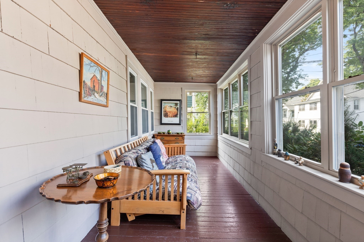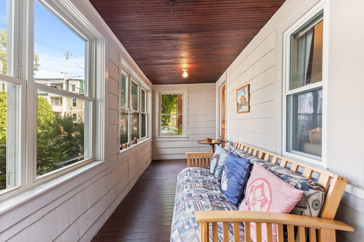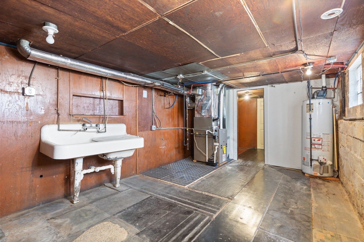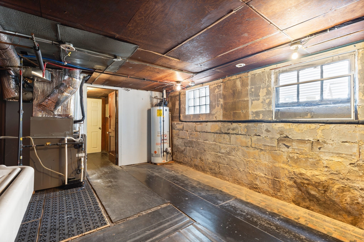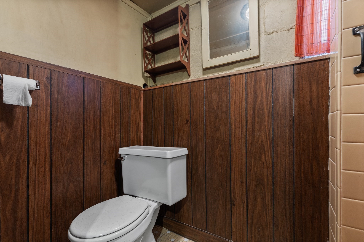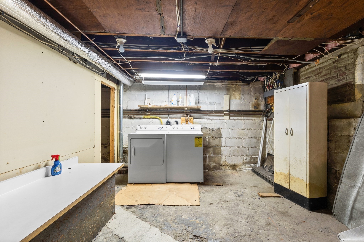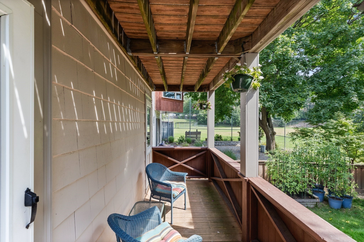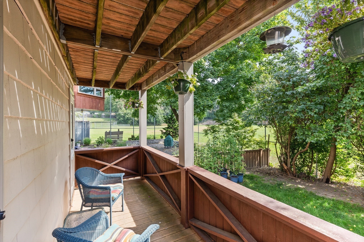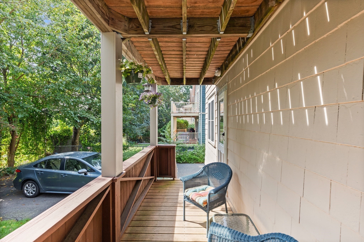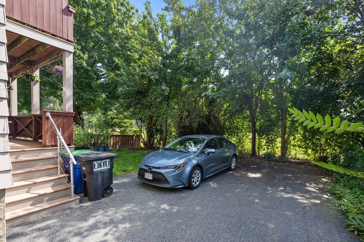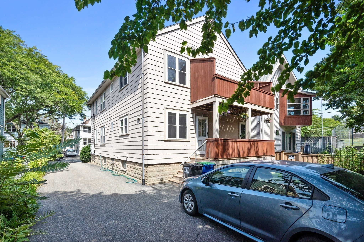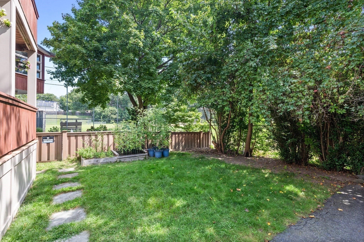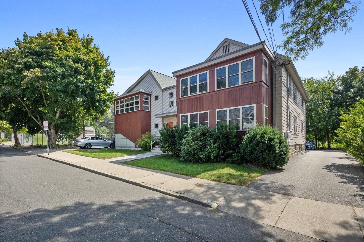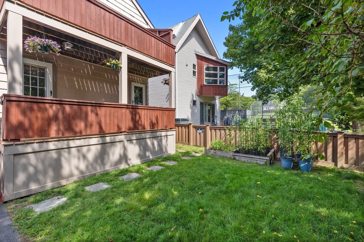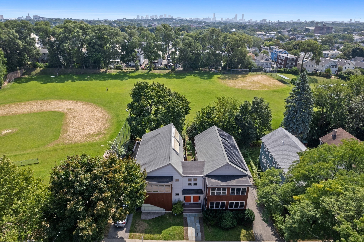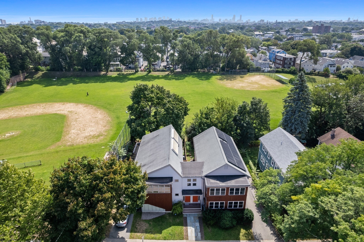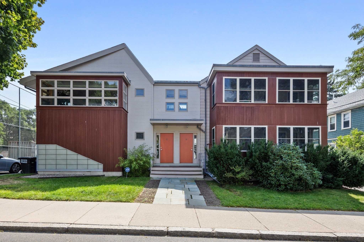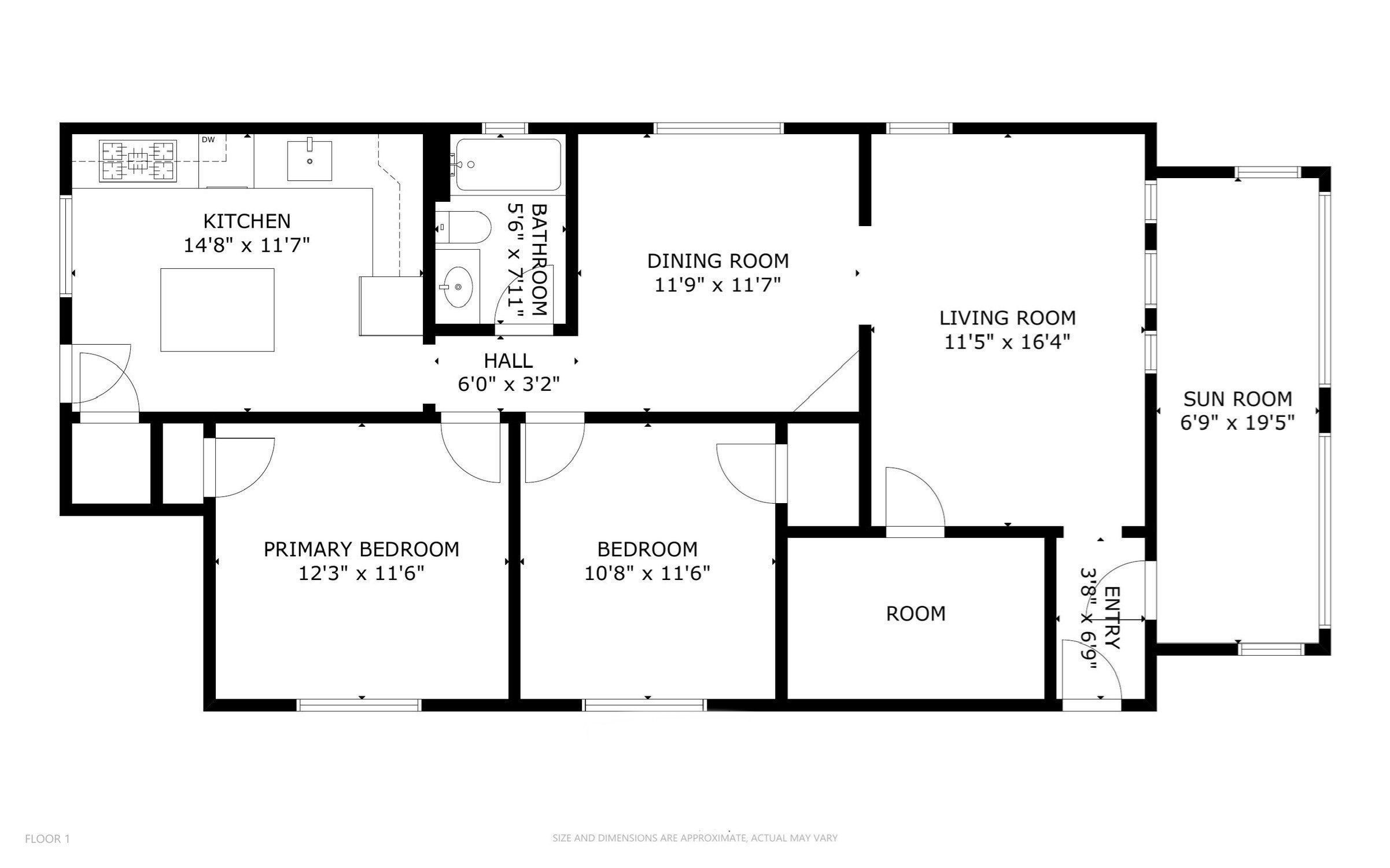Property Description
Property Overview
Property Details click or tap to expand
Kitchen, Dining, and Appliances
- Kitchen Dimensions: 14'8"X11'7"
- Kitchen Level: First Floor
- Countertops - Stone/Granite/Solid, Deck - Exterior, Flooring - Hardwood, Gas Stove, Kitchen Island, Lighting - Overhead, Stainless Steel Appliances
- Dishwasher, Disposal, Microwave, Range, Refrigerator
- Dining Room Dimensions: 11'9"X11'7"
- Dining Room Level: First Floor
Bedrooms
- Bedrooms: 2
- Master Bedroom Dimensions: 12'3"X11'6"
- Master Bedroom Level: First Floor
- Master Bedroom Features: Closet, Flooring - Hardwood
- Bedroom 2 Dimensions: 10'8"X11'6"
- Bedroom 2 Level: First Floor
- Master Bedroom Features: Closet, Flooring - Hardwood
Other Rooms
- Total Rooms: 5
- Living Room Dimensions: 11'5"X16'4"
- Living Room Level: First Floor
- Living Room Features: Closet, Flooring - Hardwood, Open Floor Plan
Bathrooms
- Full Baths: 2
- Bathroom 1 Dimensions: 5'6"X7'11"
- Bathroom 1 Level: First Floor
- Bathroom 1 Features: Bathroom - Full, Bathroom - Tiled With Tub & Shower
- Bathroom 2 Level: Basement
- Bathroom 2 Features: Bathroom - Full, Bathroom - Tiled With Shower Stall
Amenities
- Amenities: Bike Path, Conservation Area, Highway Access, House of Worship, Park, Private School, Public Transportation, Shopping, Swimming Pool, T-Station, University, Walk/Jog Trails
- Association Fee Includes: Master Insurance, Sewer, Snow Removal, Water
Utilities
- Heating: Extra Flue, Forced Air, Gas, Heat Pump, Oil
- Cooling: Central Air
- Utility Connections: for Gas Range
- Water: City/Town Water, Private
- Sewer: City/Town Sewer, Private
Unit Features
- Square Feet: 1056
- Unit Building: 1
- Unit Level: 1
- Floors: 1
- Pets Allowed: Yes
- Laundry Features: Common, In Building
- Accessability Features: No
Condo Complex Information
- Condo Name: 62-64 Endicott Avenue Condominium Associ
- Condo Type: Condo
- Complex Complete: Yes
- Year Converted: 2006
- Number of Units: 3
- Number of Units Owner Occupied: 3
- Owner Occupied Data Source: 3
- Elevator: No
- Condo Association: U
- HOA Fee: $247
- Fee Interval: Monthly
- Management: Professional - Off Site
Construction
- Year Built: 1929
- Style: Other (See Remarks), Saltbox
- Roof Material: Aluminum, Asphalt/Fiberglass Shingles
- Flooring Type: Hardwood
- Lead Paint: Unknown
- Warranty: No
Garage & Parking
- Garage Parking: Assigned
- Parking Features: 1-10 Spaces, Assigned, Attached, Garage, Off-Street, On Street Permit, Paved Driveway
- Parking Spaces: 1
Exterior & Grounds
- Exterior Features: Covered Patio/Deck
- Pool: No
Other Information
- MLS ID# 73285292
- Last Updated: 09/12/24
- Documents on File: Building Permit, Floor Plans, Investment Analysis
Property History click or tap to expand
| Date | Event | Price | Price/Sq Ft | Source |
|---|---|---|---|---|
| 09/12/2024 | Contingent | $750,000 | $710 | MLSPIN |
| 09/08/2024 | Active | $750,000 | $710 | MLSPIN |
| 09/04/2024 | New | $750,000 | $710 | MLSPIN |
| 04/18/2006 | Sold | $380,000 | $362 | MLSPIN |
| 03/14/2006 | Under Agreement | $388,876 | $370 | MLSPIN |
| 03/14/2006 | Extended | $388,876 | $370 | MLSPIN |
| 01/11/2006 | Active | $388,876 | $370 | MLSPIN |
Mortgage Calculator
Map & Resources
Matignon High School
Private School, Grades: 9-12
0.06mi
Lycee International de Boston/International School of Boston, Inc.
Private School, Grades: 1-12
0.12mi
International School of Boston
Private School, Grades: PK-K
0.12mi
Immaculate Conception School
School
0.23mi
Bright Horizons
Grades: PK-K
0.25mi
Tufts Educational Day Care Center
Special Education, Grades: PK-K
0.3mi
West Somerville Neighborhood School
Public Elementary School, Grades: PK-8
0.33mi
Tufts University
University
0.39mi
The Scoop 'n Scootery
Ice Cream Parlor
0.44mi
Broadway Eatery
Pizza & Sandwich & American Restaurant
0.18mi
True Bistro
Restaurant. Offers: Vegetarian
0.19mi
Rudy's Cafe
Mexican Restaurant
0.19mi
Angelina's Pizzeria
Pizzeria
0.2mi
Venus Pizza and Grill
Pizzeria
0.21mi
FoodDy's Kitchen
Restaurant
0.21mi
Istanbul'lu
Turkish Restaurant
0.21mi
Sleepy Dog Vetinary
Veterinary
0.44mi
Somerville Fire Department
Fire Station
0.18mi
Dilboy Field
Sports Centre. Sports: Baseball
0.45mi
Soul Train
Fitness Centre
0.15mi
Adaptive Training Center
Fitness Centre
0.37mi
Gravaton CrossFit
Fitness Centre. Sports: Crossfit
0.38mi
Cambridge Strength and Conditioning
Fitness Centre. Sports: Powerlifting, Olympic Weightlifting, Weightlifting
0.38mi
Fitness Together
Fitness Centre
0.43mi
Alewife Brook Reservation
State Park
0.17mi
Matignon High School Althetic Field
Park
0.01mi
Clarendon Avenue Playground
Municipal Park
0.19mi
Waldo Park
Municipal Park
0.29mi
Alewife Linear Park
Park
0.33mi
Alewife Linear Park
Park
0.34mi
Alewife Linear Park
Park
0.34mi
Hodgkins-Curtin Park
Municipal Park
0.35mi
Woodstock Playground
Playground
0.19mi
North Street Playground
Playground
0.25mi
Middlesex Federal
Bank
0.13mi
New England Teamsters Federal Credit Union
Bank
0.39mi
North Cambridge Cooperative Bank
Bank
0.44mi
Teele Square Coin-Op Laundry
Laundry
0.2mi
North Cambridge Laundromat & Dry Cleaning
Laundry
0.37mi
Marino Center
Doctor
0.26mi
New England Family Dental
Dentist
0.35mi
Perception Optical
Optician
0.36mi
CVS Pharmacy
Pharmacy
0.31mi
Metamorphosis
Furniture
0.42mi
Neighborhood Market
Convenience
0.18mi
L.A. Market
Convenience
0.22mi
Friendly Corner
Convenience
0.36mi
PK's Convenience
Convenience
0.41mi
L. A. Market
Convenience
0.44mi
Stop & Shop
Supermarket
0.27mi
Broadway @ Weston Ave
0.14mi
Broadway @ Dickson St
0.15mi
Broadway @ Garrison Ave
0.17mi
Broadway @ Belknap St
0.18mi
Broadway @ Holland St - Teele Sq
0.18mi
Broadway @ Curtis St
0.19mi
Massachusetts Ave @ Churchill Ave
0.23mi
Clarendon Hill Busway
0.23mi
Seller's Representative: John Dean, Engel & Volkers Boston
MLS ID#: 73285292
© 2024 MLS Property Information Network, Inc.. All rights reserved.
The property listing data and information set forth herein were provided to MLS Property Information Network, Inc. from third party sources, including sellers, lessors and public records, and were compiled by MLS Property Information Network, Inc. The property listing data and information are for the personal, non commercial use of consumers having a good faith interest in purchasing or leasing listed properties of the type displayed to them and may not be used for any purpose other than to identify prospective properties which such consumers may have a good faith interest in purchasing or leasing. MLS Property Information Network, Inc. and its subscribers disclaim any and all representations and warranties as to the accuracy of the property listing data and information set forth herein.
MLS PIN data last updated at 2024-09-12 10:53:00



