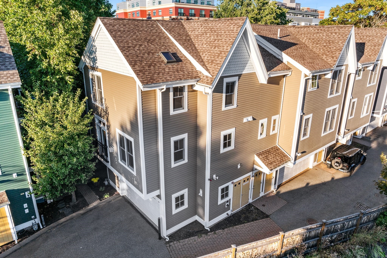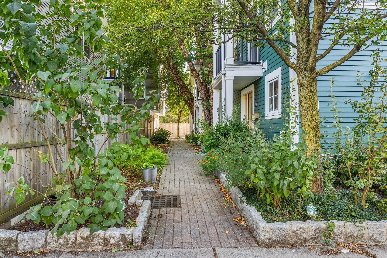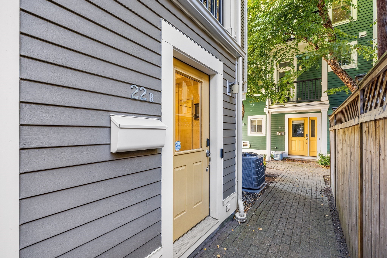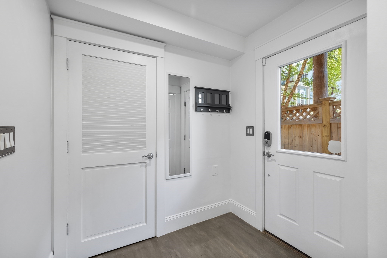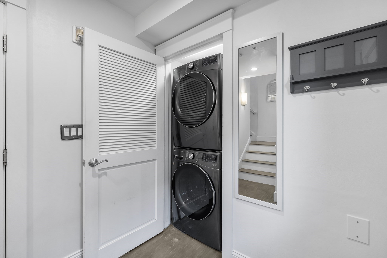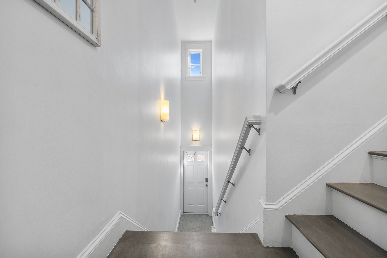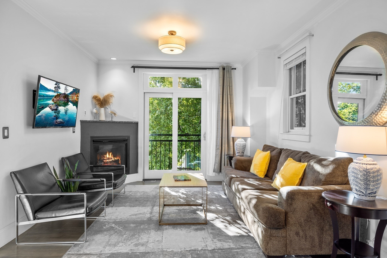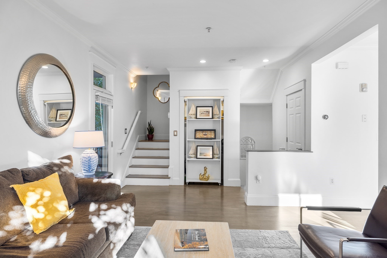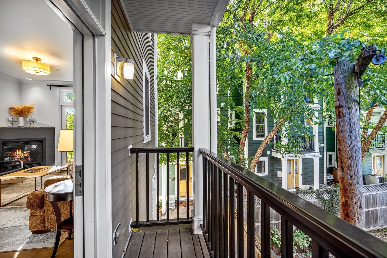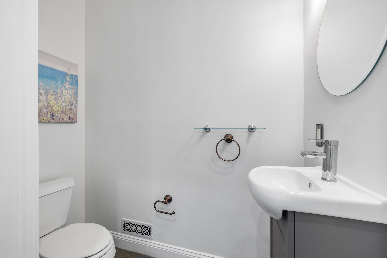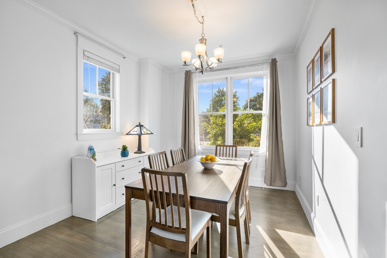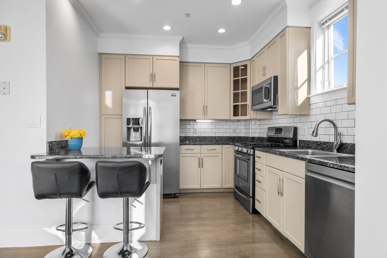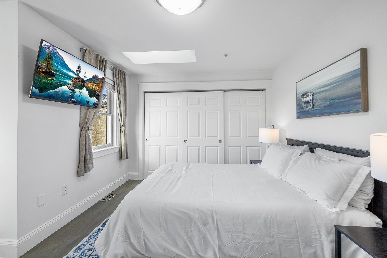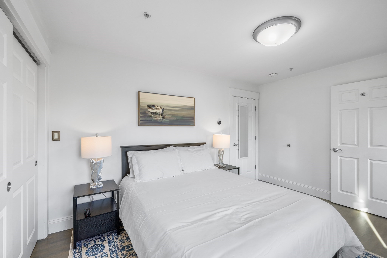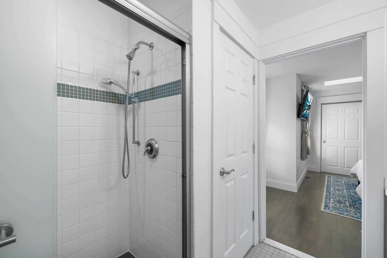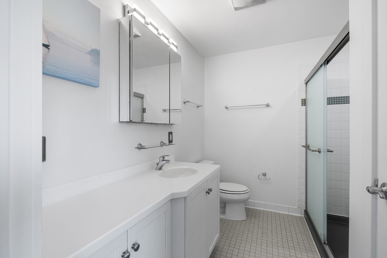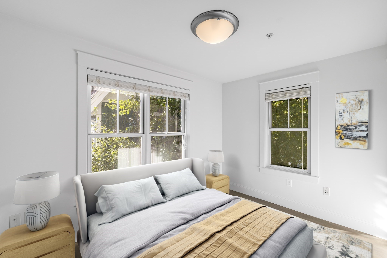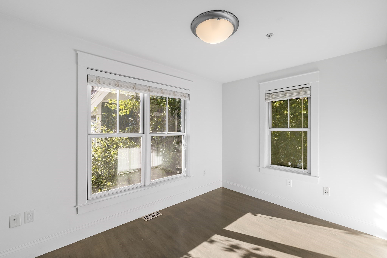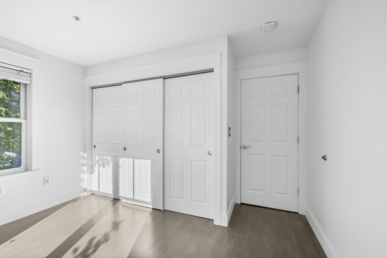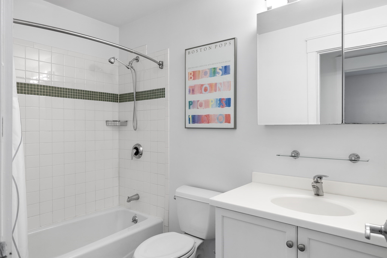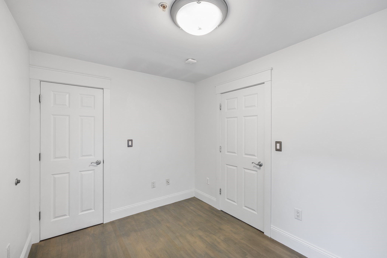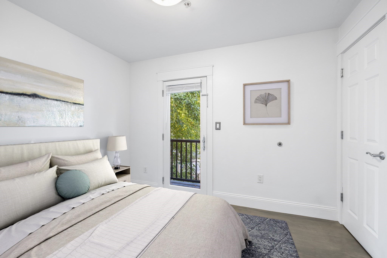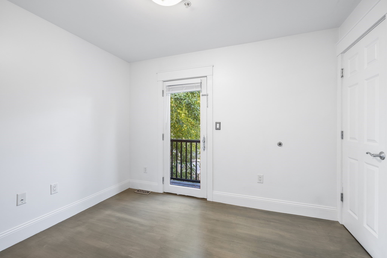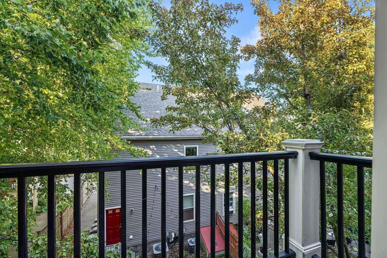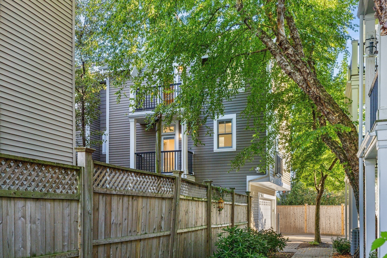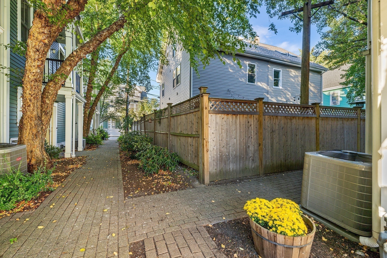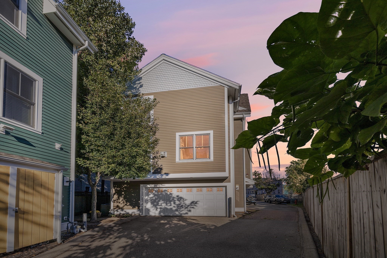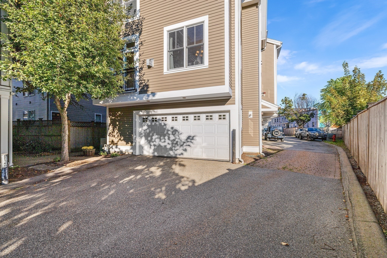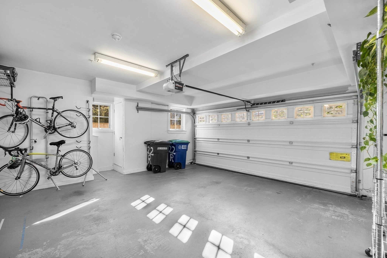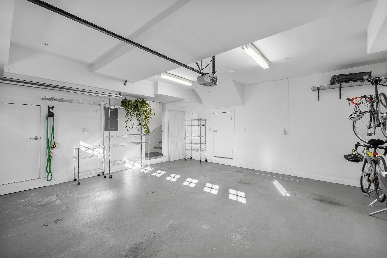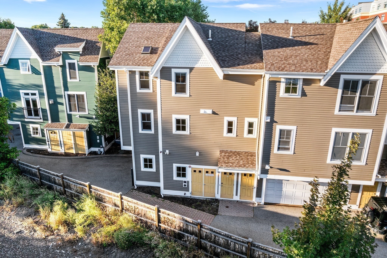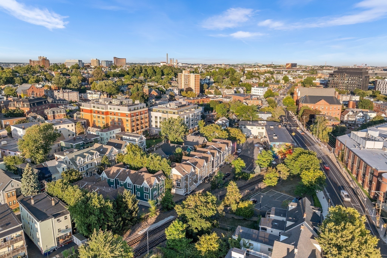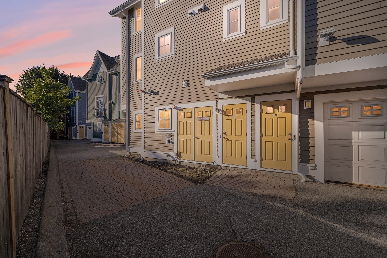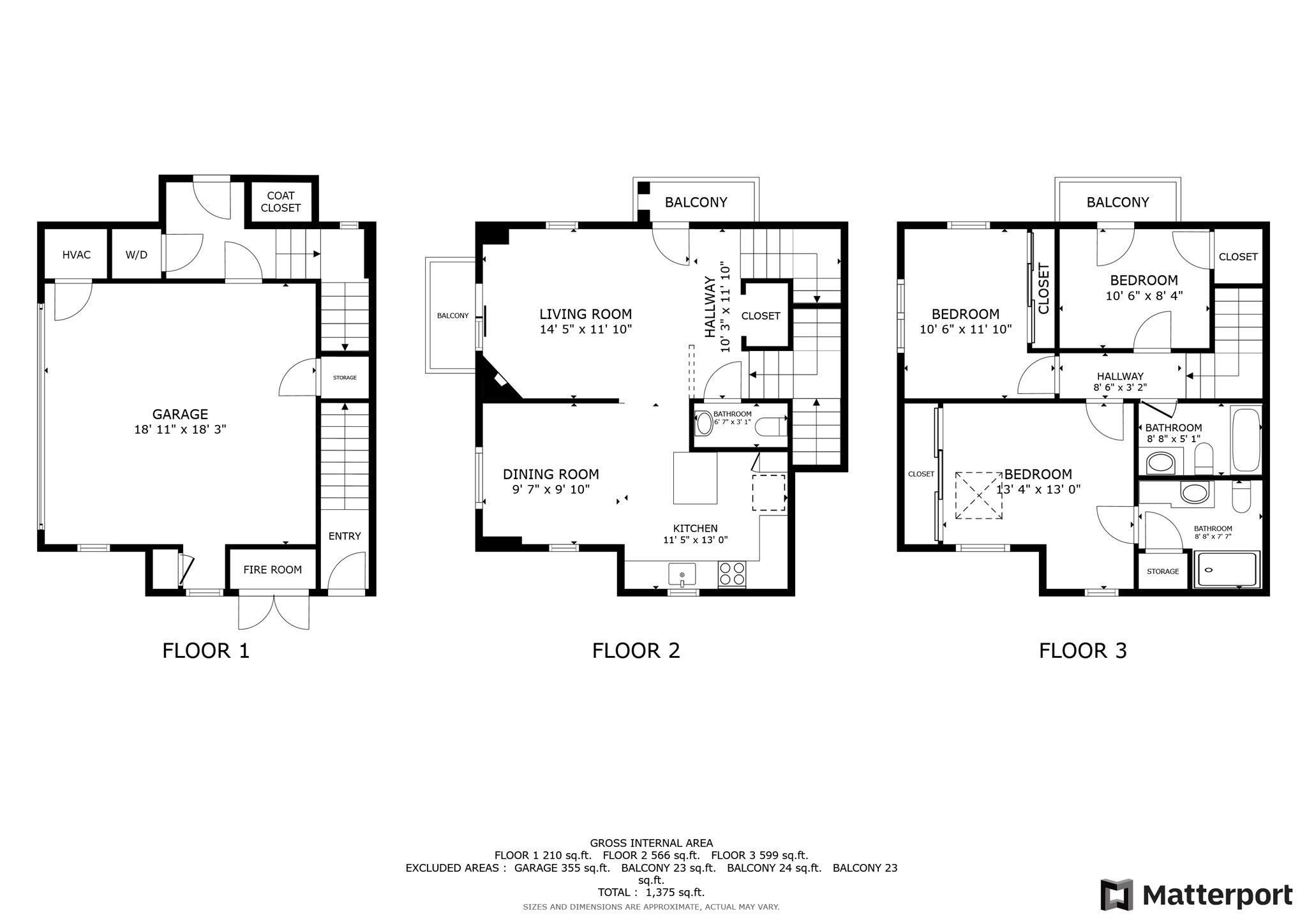Property Description
Property Overview
Property Details click or tap to expand
Kitchen, Dining, and Appliances
- Closet/Cabinets - Custom Built, Countertops - Stone/Granite/Solid, Countertops - Upgraded, Crown Molding, Flooring - Hardwood, Gas Stove, Open Floor Plan, Peninsula, Recessed Lighting
- Dishwasher - ENERGY STAR, Dryer - ENERGY STAR, Microwave, Range, Refrigerator - ENERGY STAR, Washer - ENERGY STAR, Washer Hookup
- Dining Room Level: Second Floor
- Dining Room Features: Flooring - Hardwood, Lighting - Overhead
Bedrooms
- Bedrooms: 3
- Master Bedroom Level: Third Floor
- Master Bedroom Features: Bathroom - Full, Closet, Flooring - Hardwood, Lighting - Overhead, Skylight
- Bedroom 2 Level: Third Floor
- Master Bedroom Features: Closet, Deck - Exterior, Flooring - Hardwood, Lighting - Overhead
- Bedroom 3 Level: Third Floor
- Master Bedroom Features: Closet, Flooring - Hardwood, Lighting - Overhead
Other Rooms
- Total Rooms: 7
- Living Room Level: Second Floor
- Living Room Features: Balcony / Deck, Bathroom - Half, Closet, Crown Molding, Fireplace, Flooring - Hardwood, Lighting - Overhead, Open Floor Plan
Bathrooms
- Full Baths: 2
- Half Baths 1
- Master Bath: 1
- Bathroom 1 Level: Second Floor
- Bathroom 1 Features: Bathroom - Half
- Bathroom 2 Level: Third Floor
- Bathroom 2 Features: Bathroom - Full, Bathroom - Tiled With Shower Stall
- Bathroom 3 Level: Third Floor
- Bathroom 3 Features: Bathroom - Full, Bathroom - Tiled With Tub & Shower
Amenities
- Amenities: Bike Path, Conservation Area, Highway Access, Medical Facility, Park, Public School, Public Transportation, Shopping, T-Station, University, Walk/Jog Trails
- Association Fee Includes: Exterior Maintenance, Landscaping, Master Insurance, Reserve Funds, Road Maintenance, Snow Removal
Utilities
- Heating: Extra Flue, Forced Air, Gas, Heat Pump, Oil
- Heat Zones: 2
- Cooling: Central Air
- Energy Features: Insulated Doors, Insulated Windows, Prog. Thermostat
- Utility Connections: for Electric Dryer, for Gas Range, Washer Hookup
- Water: City/Town Water, Private
- Sewer: City/Town Sewer, Private
Unit Features
- Square Feet: 1244
- Unit Building: 22R
- Unit Level: 1
- Floors: 3
- Pets Allowed: Yes
- Fireplaces: 1
- Laundry Features: In Unit
- Accessability Features: Unknown
Condo Complex Information
- Condo Name: Union Place Townhomes
- Condo Type: Condo
- Complex Complete: Yes
- Number of Units: 12
- Number of Units Owner Occupied: 9
- Elevator: No
- Condo Association: U
- HOA Fee: $435
- Fee Interval: Monthly
- Management: Professional - Off Site
Construction
- Year Built: 2003
- Style: , Garrison, Townhouse
- Construction Type: Aluminum, Frame
- Roof Material: Aluminum, Asphalt/Fiberglass Shingles
- Flooring Type: Hardwood, Tile
- Lead Paint: None
- Warranty: No
Garage & Parking
- Garage Parking: Attached
- Garage Spaces: 2
- Parking Spaces: 1
Exterior & Grounds
- Exterior Features: Deck
- Pool: No
Other Information
- MLS ID# 73288787
- Last Updated: 09/13/24
- Terms: Contract for Deed, Rent w/Option
Property History click or tap to expand
| Date | Event | Price | Price/Sq Ft | Source |
|---|---|---|---|---|
| 09/11/2024 | New | $1,099,000 | $883 | MLSPIN |
Mortgage Calculator
Map & Resources
Albert F. Argenziano School at Lincoln Park
Public Elementary School, Grades: PK-8
0.1mi
Prospect Hill Academy Charter School
Charter School
0.16mi
Saint Anthonys School
School
0.3mi
Cummings School
School
0.33mi
Jack Hamilton Center
Grades: PK-K
0.34mi
Tree House Academy
Grades: PK-K
0.44mi
Mass Ave Music
Music School
0.32mi
Rebel Rebel
Bar
0.07mi
Vera's
Bar
0.21mi
Backbar
Bar
0.24mi
Parlor Sports
Bar
0.43mi
Fortissimo Coffeehouse
Coffee Shop & Brazilian (Cafe)
0.08mi
Union Square Donuts
Donut (Cafe)
0.1mi
Bloc
Cafe
0.12mi
Broadsheet Coffee Roasters
Coffee Shop & Mediterranean (Cafe)
0.45mi
Somerville Police Department
Police
0.36mi
Somerville Fire Department
Fire Station
0.36mi
Cambridge Fire Department
Fire Station
0.48mi
Temporary Station 10
Fire Station
0.55mi
Cambridge Hospital
Hospital
0.43mi
Spaulding Hospital Cambridge
Hospital
0.45mi
Esh Circus Arts
Gym. Sports: Gymnastics
0.4mi
Argenziano Field
Sports Centre. Sports: Soccer
0.12mi
CrossFit Somerville
Sports Centre
0.26mi
Boston Bouldering Project
Fitness Centre. Sports: Climbing
0.35mi
Nunziato Field Dog Park
Dog Park
0.15mi
Lincoln Park Off-Leash Area
Dog Park
0.18mi
Martha Perry Lowe Park
Park
0.01mi
Lincoln Park
Municipal Park
0.09mi
Walnut Street Park
Municipal Park
0.14mi
Nunziato Field
Park
0.14mi
Quincy Street Open Space
Park
0.16mi
Perry Park
Municipal Park
0.2mi
Palmacci Playground
Playground
0.34mi
Central Hill Playground
Playground
0.41mi
Rockland Trust
Bank
0.12mi
Citizens Bank
Bank
0.13mi
Naveo Credit Union
Bank
0.32mi
Naveo Credit Union
Bank
0.43mi
Grace Salon
Hair, Digital Perm, Straightening, Men, Women
0.05mi
Hollywood Nails Design
Nails
0.1mi
Smile Thai
Massage
0.16mi
Lash Line Studios
Hairdresser
0.17mi
Walgreens
Pharmacy
0.41mi
Walgreens
Pharmacy
0.42mi
City Schemes
Furniture
0.39mi
Mid-Nite Convenience
Convenience
0.18mi
Friendly Market
Convenience
0.28mi
Lucky Corner
Convenience
0.38mi
Savenor's Market
Convenience
0.46mi
Market Basket
Supermarket
0.1mi
Somerville Ave @ Carlton St
0.05mi
Washington St opp Parker St
0.09mi
Somerville Ave @ Church St
0.09mi
51 Bow St
0.09mi
Washington St @ Parker St
0.1mi
Washington St @ Kingman Rd
0.1mi
Washington St @ Webster Ave
0.13mi
Somerville Ave @ Union Square
0.13mi
Seller's Representative: Nancy Ciampa McLaughlin, Redfin Corp.
MLS ID#: 73288787
© 2024 MLS Property Information Network, Inc.. All rights reserved.
The property listing data and information set forth herein were provided to MLS Property Information Network, Inc. from third party sources, including sellers, lessors and public records, and were compiled by MLS Property Information Network, Inc. The property listing data and information are for the personal, non commercial use of consumers having a good faith interest in purchasing or leasing listed properties of the type displayed to them and may not be used for any purpose other than to identify prospective properties which such consumers may have a good faith interest in purchasing or leasing. MLS Property Information Network, Inc. and its subscribers disclaim any and all representations and warranties as to the accuracy of the property listing data and information set forth herein.
MLS PIN data last updated at 2024-09-13 11:41:00



