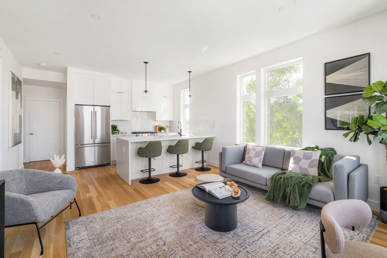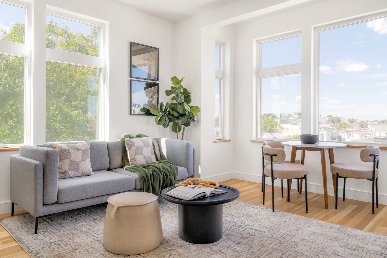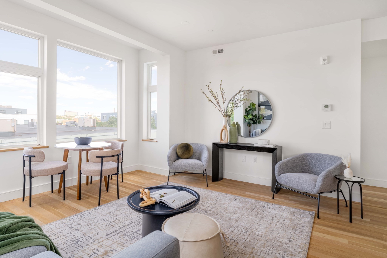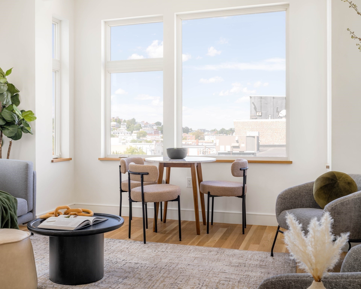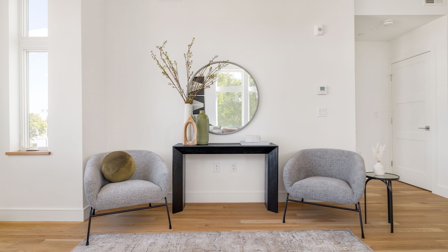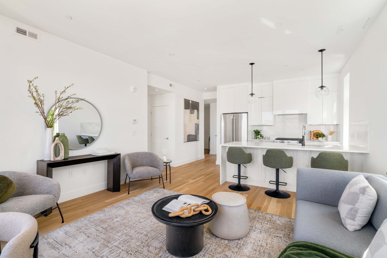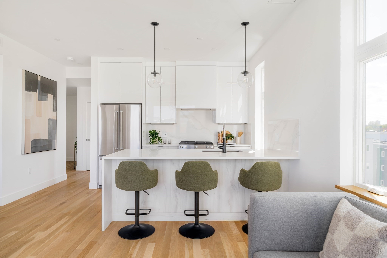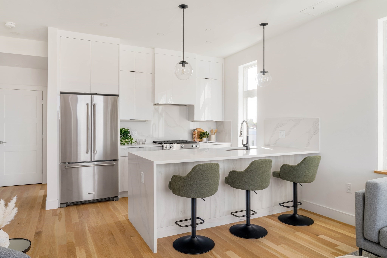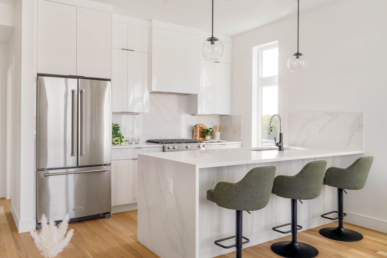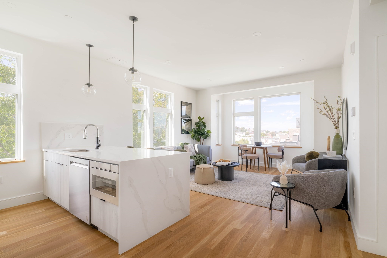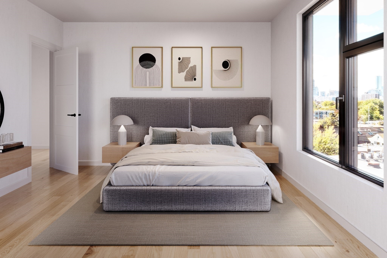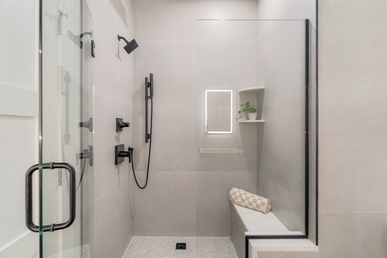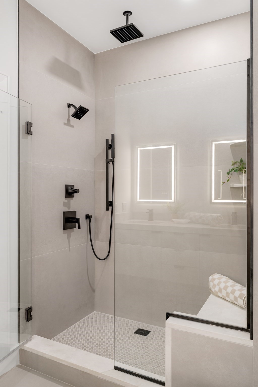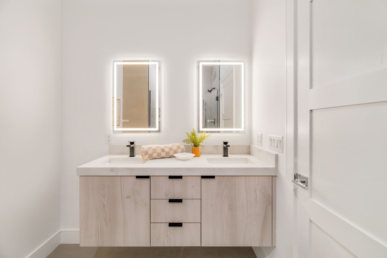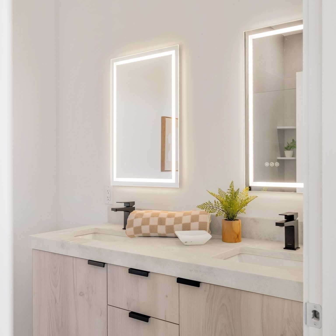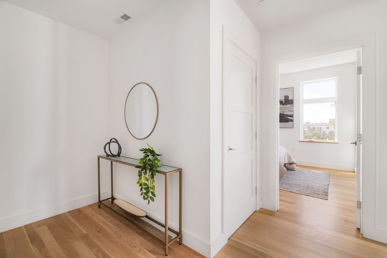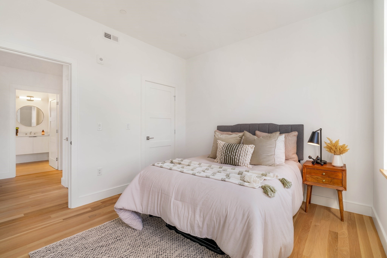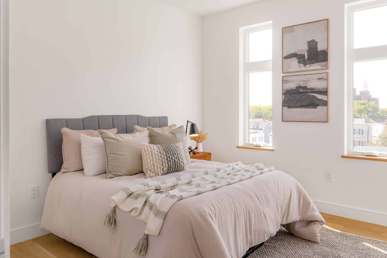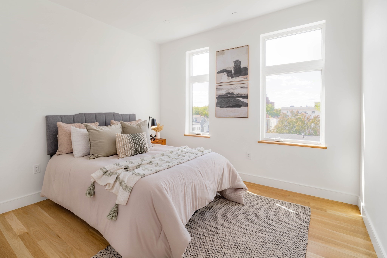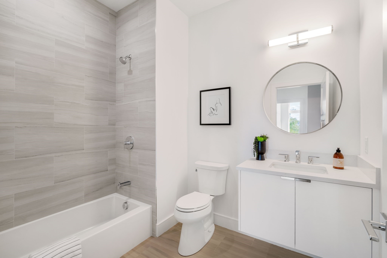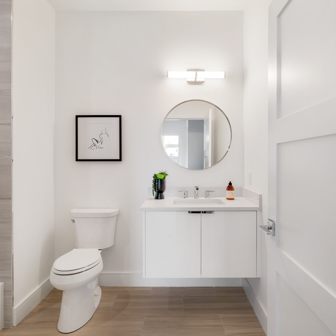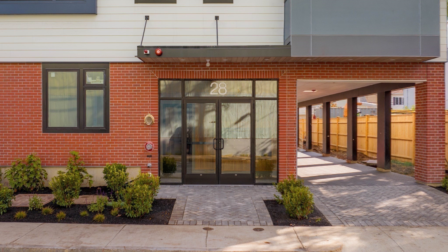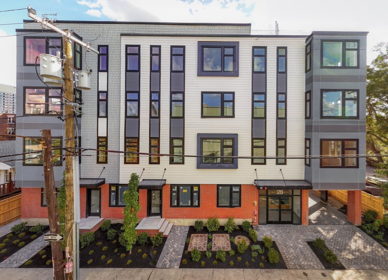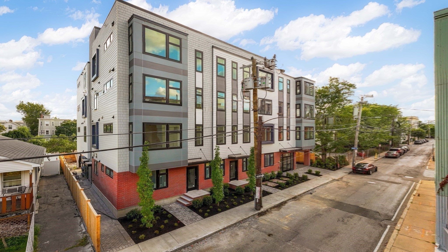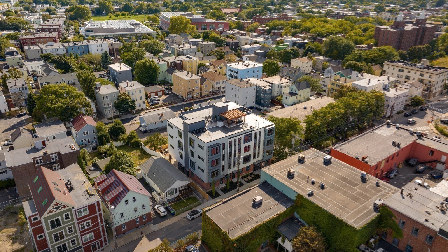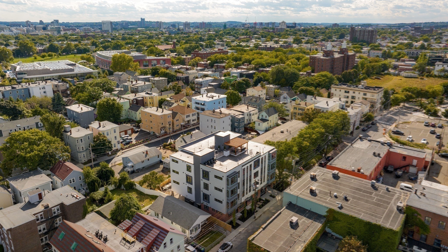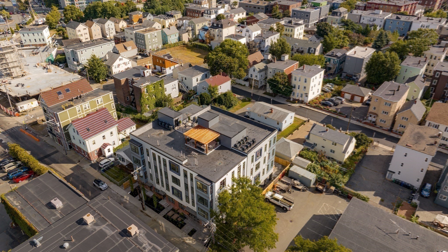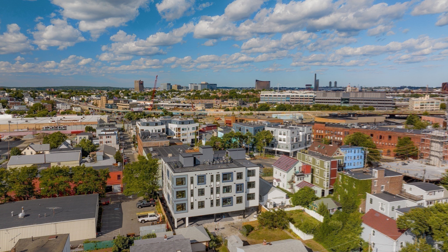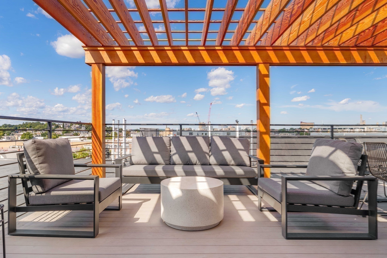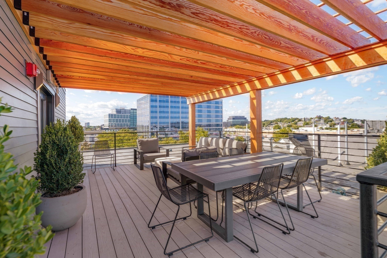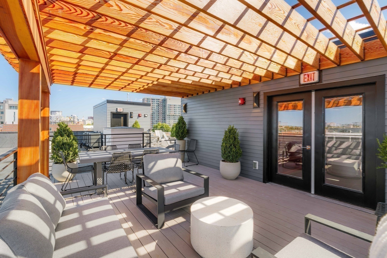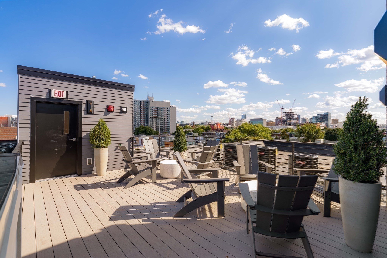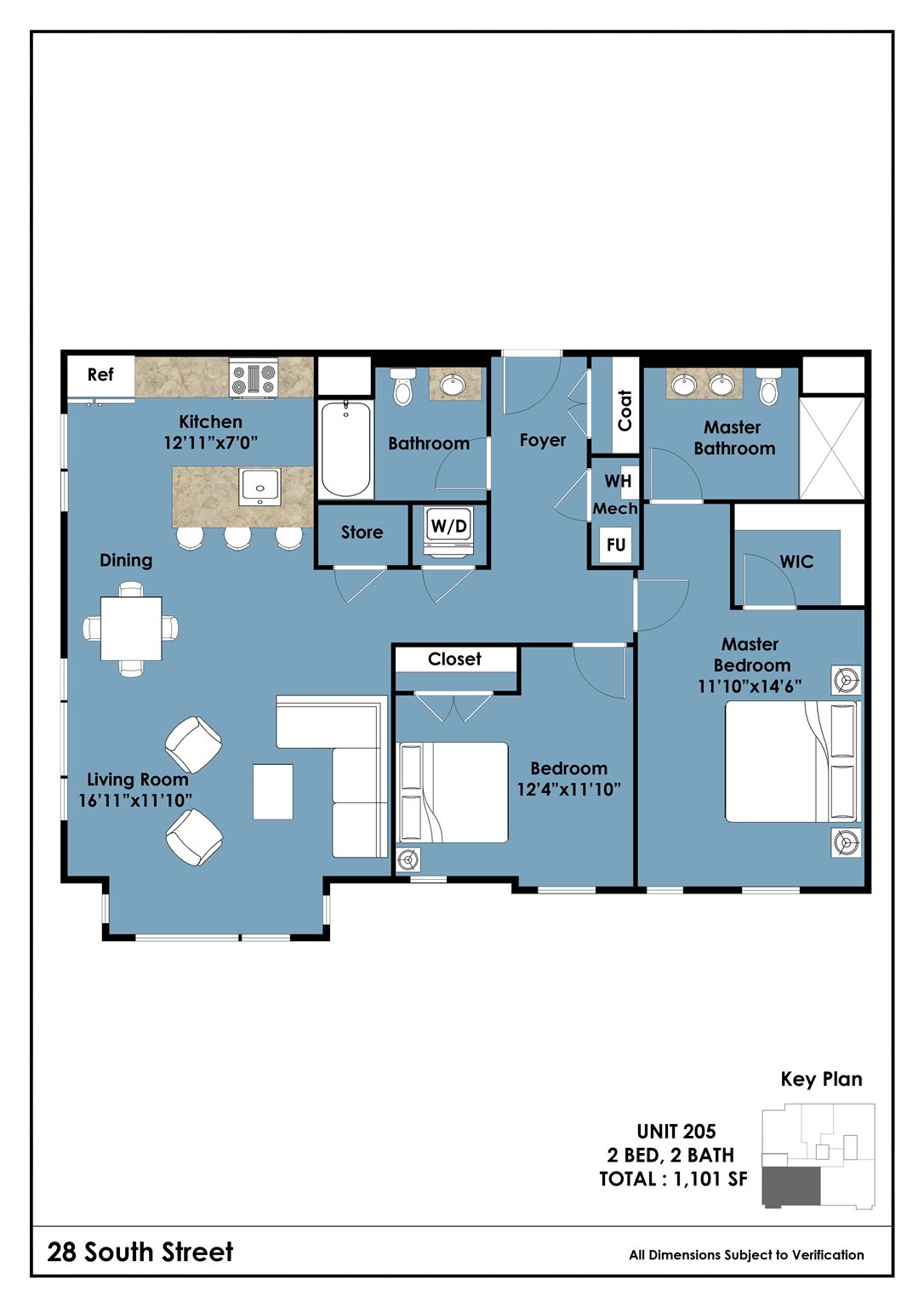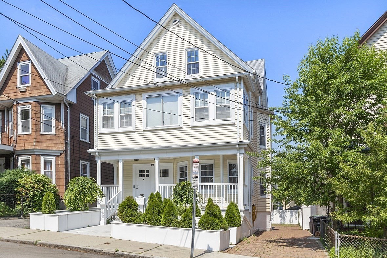Property Description
Property Overview
Property Details click or tap to expand
Kitchen, Dining, and Appliances
- Kitchen Dimensions: 12'11"X7
- Kitchen Level: Second Floor
- Countertops - Stone/Granite/Solid, Flooring - Hardwood, Gas Stove, Lighting - Pendant, Peninsula, Recessed Lighting, Stainless Steel Appliances
- Dishwasher - ENERGY STAR, Disposal, Microwave, Range, Refrigerator - ENERGY STAR, Washer Hookup
Bedrooms
- Bedrooms: 2
- Master Bedroom Dimensions: 11'10"X14'6"
- Master Bedroom Level: Second Floor
- Master Bedroom Features: Closet - Double, Flooring - Hardwood, Recessed Lighting
- Bedroom 2 Dimensions: 12'4"X1110
- Bedroom 2 Level: Second Floor
- Master Bedroom Features: Flooring - Hardwood, Recessed Lighting
Other Rooms
- Total Rooms: 4
- Living Room Dimensions: 16'11"X11'10"
- Living Room Level: Second Floor
- Living Room Features: Cable Hookup, Flooring - Hardwood, Open Floor Plan, Recessed Lighting, Window(s) - Bay/Bow/Box
Bathrooms
- Full Baths: 2
- Master Bath: 1
- Bathroom 1 Level: Second Floor
- Bathroom 1 Features: Bathroom - Double Vanity/Sink, Bathroom - Full, Bathroom - Tiled With Shower Stall, Flooring - Stone/Ceramic Tile
- Bathroom 2 Level: Second Floor
- Bathroom 2 Features: Bathroom - Full, Bathroom - Tiled With Tub, Flooring - Stone/Ceramic Tile
Amenities
- Amenities: Highway Access, Public Transportation, Shopping, T-Station
- Association Fee Includes: Elevator, Exterior Maintenance, Landscaping, Master Insurance, Refuse Removal, Reserve Funds, Sewer, Snow Removal, Water
Utilities
- Heating: Extra Flue, Forced Air, Gas, Gas, Geothermal Heat Source, Heat Pump, Hot Air Gravity, Individual, Oil, Oil, Unit Control
- Heat Zones: 1
- Cooling: Central Air, Individual, None, Unit Control
- Cooling Zones: 1
- Electric Info: 220 Volts, At Street, Circuit Breakers, Underground
- Energy Features: Insulated Doors, Insulated Windows
- Utility Connections: for Electric Dryer, for Gas Range, Icemaker Connection, Washer Hookup
- Water: City/Town Water, Private
- Sewer: City/Town Sewer, Private
Unit Features
- Square Feet: 1192
- Unit Building: 205
- Unit Level: 2
- Unit Placement: Upper
- Interior Features: Intercom
- Security: Intercom
- Floors: 1
- Pets Allowed: No
- Laundry Features: In Unit
- Accessability Features: Unknown
Condo Complex Information
- Condo Name: 28 South Street Residences Condominium
- Condo Type: Condo
- Complex Complete: U
- Number of Units: 19
- Elevator: Yes
- Condo Association: U
- HOA Fee: $538
- Fee Interval: Monthly
- Management: Developer Control
Construction
- Year Built: 2024
- Style: Mid-Rise, Other (See Remarks), Split Entry
- Construction Type: Aluminum, Frame
- UFFI: No
- Flooring Type: Tile, Wood
- Lead Paint: None
- Warranty: No
Garage & Parking
- Parking Spaces: 1
Exterior & Grounds
- Exterior Features: Deck - Roof, Professional Landscaping, Sprinkler System
- Pool: No
Other Information
- MLS ID# 73288867
- Last Updated: 11/22/24
- Documents on File: Load Stress Analysis, Order of Conditions, Other (See Remarks)
- Terms: Other (See Remarks), Special
Property History click or tap to expand
| Date | Event | Price | Price/Sq Ft | Source |
|---|---|---|---|---|
| 09/29/2024 | Active | $998,000 | $837 | MLSPIN |
| 09/25/2024 | Back on Market | $998,000 | $837 | MLSPIN |
| 09/25/2024 | Under Agreement | $998,000 | $837 | MLSPIN |
| 09/15/2024 | Active | $998,000 | $837 | MLSPIN |
| 09/11/2024 | New | $998,000 | $837 | MLSPIN |
Mortgage Calculator
Map & Resources
The Learning Center
Grades: PK-K
0.22mi
Cambridge Street Upper School
Public Middle School, Grades: 6-8
0.24mi
King Open School
Public Elementary School, Grades: PK-5
0.27mi
Jack Hamilton Center
Grades: PK-K
0.28mi
Vassal Lane Upper School
Public Middle School, Grades: 6-8
0.39mi
Kennedy-Longfellow School
Public Elementary School, Grades: PK-5
0.41mi
Prospect Hill Academy Charter School
Charter School
0.44mi
Cambridge Piano Lessons
Music School
0.28mi
Somerville Brewing Company
Bar
0.01mi
Remnant Brewing Satellite
Bar
0.2mi
Backbar
Bar
0.45mi
Vera's
Bar
0.46mi
Starbucks
Coffee Shop
0.16mi
Elmendorf Cafe
Cafe
0.25mi
Dunkin'
Donut & Coffee Shop
0.17mi
Taqueria Picante
Mexican (Fast Food)
0.43mi
Somerville Police Department
Police
0.34mi
Cambridge Police Department
Police
0.55mi
Somerville Fire Department
Fire Station
0.33mi
Cambridge Fire Department
Fire Station
0.58mi
Cambridge Fire Department
Fire Station
0.6mi
Brickbottom Artists Association
Gallery
0.21mi
Cambridge Piano Lessons
Music Venue
0.28mi
Landmark Theatres
Cinema
0.44mi
Community Art Center
Arts Centre
0.42mi
Gold Star Pool
Swimming Pool
0.25mi
CrossFit Somerville
Sports Centre
0.37mi
Ever Fitness
Fitness Centre
0.18mi
Zero New Washington St Dog Park
Dog Park
0.46mi
Gannett Playground
Municipal Park
0.13mi
Mayor Alfred E. Vellucci Park
Park
0.19mi
Allen Garden And Pocket Park
Municipal Park
0.27mi
Donnelly Field
Municipal Park
0.28mi
Gore Park
Park
0.28mi
Ahern Field
Municipal Park
0.4mi
Corbett-McKenna Park
Municipal Park
0.44mi
Gold Star Mothers Park
Playground
0.29mi
Shell
Gas Station
0.27mi
Shell
Gas Station
0.42mi
Bank of America
Bank
0.16mi
Supercuts
Hairdresser
0.16mi
Euphoria Barber Shop
Hairdresser
0.19mi
Family Nails & Spa
Nails
0.19mi
Straight Edge Barbershop
Hairdresser
0.24mi
Recinos Barber Shop
Hairdresser
0.34mi
CVS Pharmacy
Pharmacy
0.14mi
Rite Aid
Pharmacy
0.22mi
City Schemes
Furniture
0.28mi
Target
Department Store
0.14mi
Marshalls
Department Store
0.2mi
Target
Supermarket
0.13mi
Target
Supermarket
0.13mi
getir: groceries in minutes
Supermarket
0.25mi
McGrath Hwy @ Medford St
0.15mi
McGrath Hwy @ Poplar St
0.16mi
Cambridge St @ Berkshire St
0.18mi
Cambridge St @ Berkshire St
0.19mi
Somerville Ave opp Mansfield St
0.2mi
Cambridge St @ Max Ave
0.22mi
Cambridge St @ Lambert St
0.22mi
Cambridge St @ Windsor St
0.26mi
Seller's Representative: Kevin McDermott, RE/MAX Destiny
MLS ID#: 73288867
© 2024 MLS Property Information Network, Inc.. All rights reserved.
The property listing data and information set forth herein were provided to MLS Property Information Network, Inc. from third party sources, including sellers, lessors and public records, and were compiled by MLS Property Information Network, Inc. The property listing data and information are for the personal, non commercial use of consumers having a good faith interest in purchasing or leasing listed properties of the type displayed to them and may not be used for any purpose other than to identify prospective properties which such consumers may have a good faith interest in purchasing or leasing. MLS Property Information Network, Inc. and its subscribers disclaim any and all representations and warranties as to the accuracy of the property listing data and information set forth herein.
MLS PIN data last updated at 2024-11-22 19:45:00



