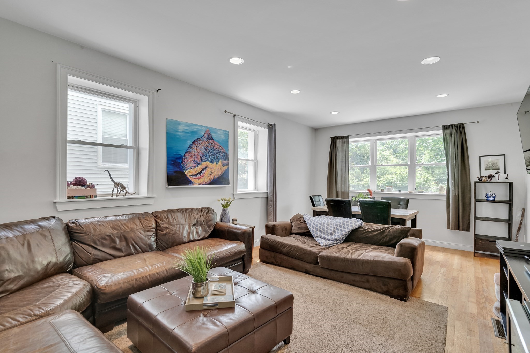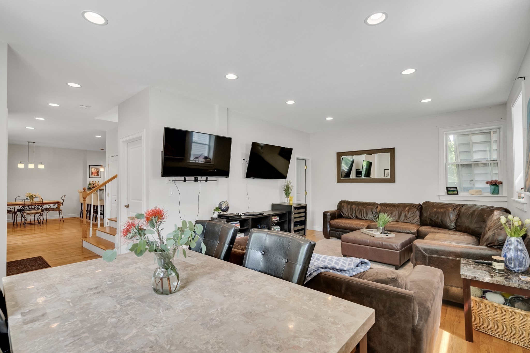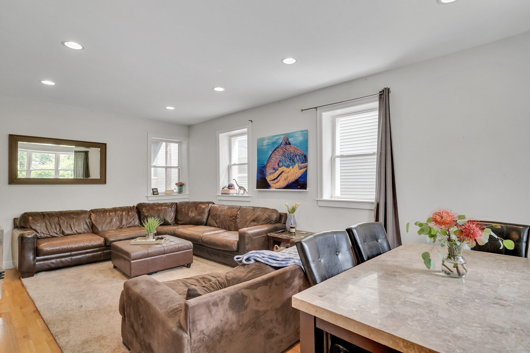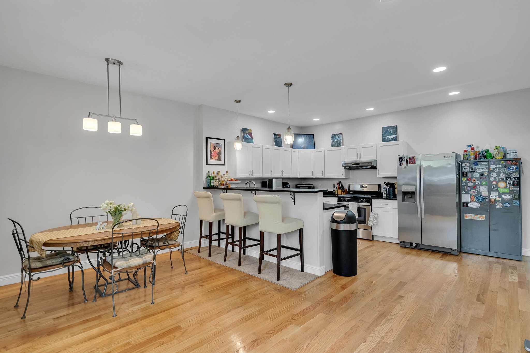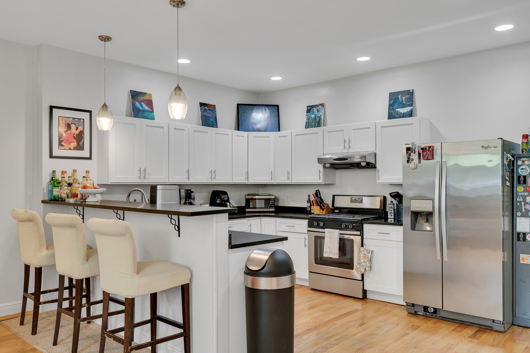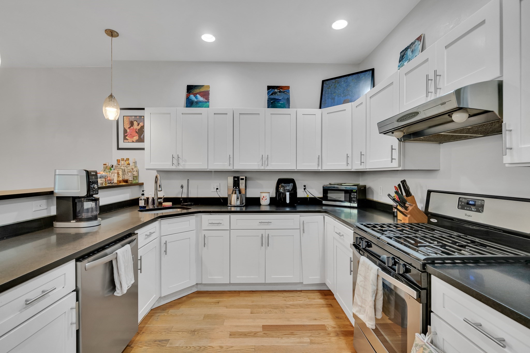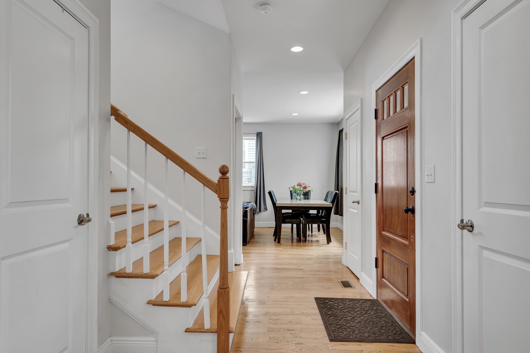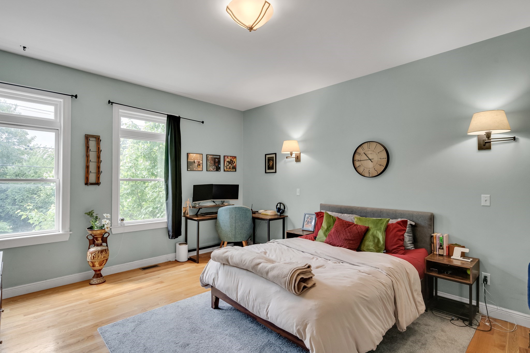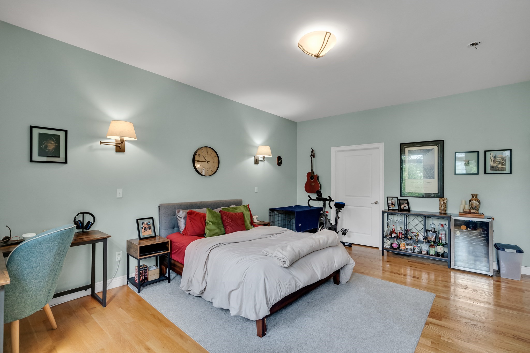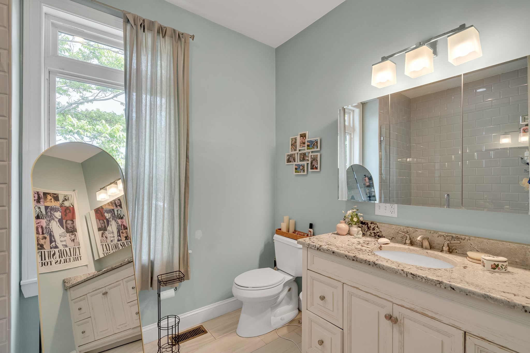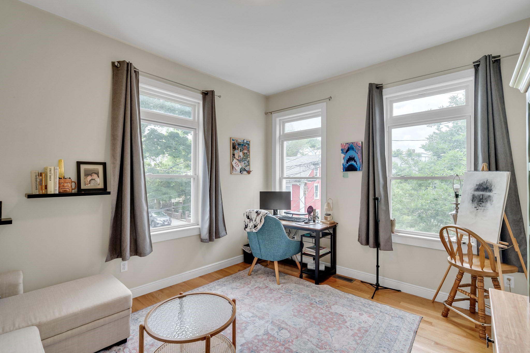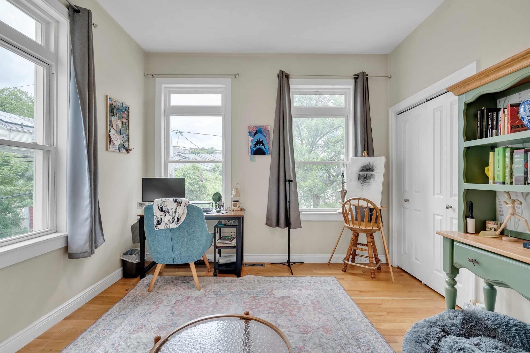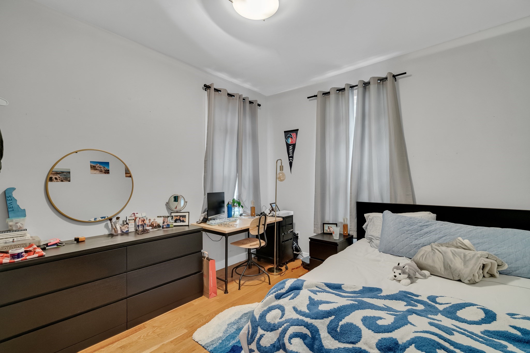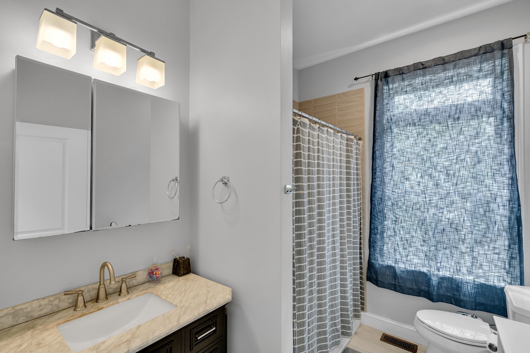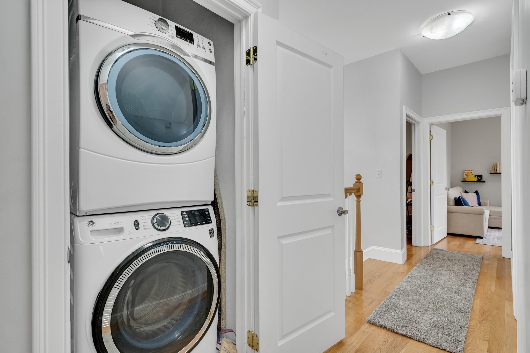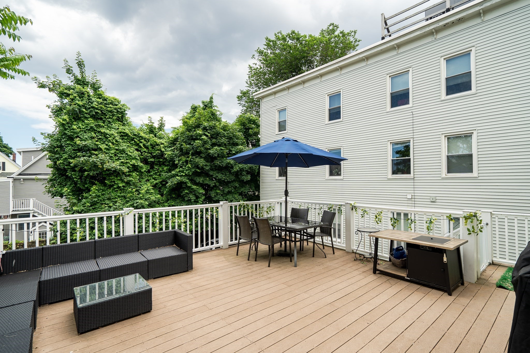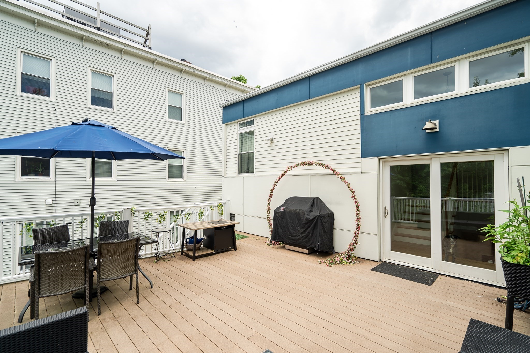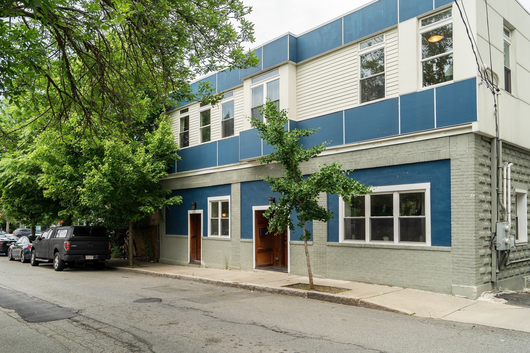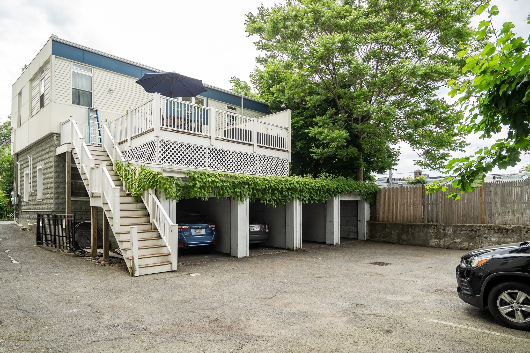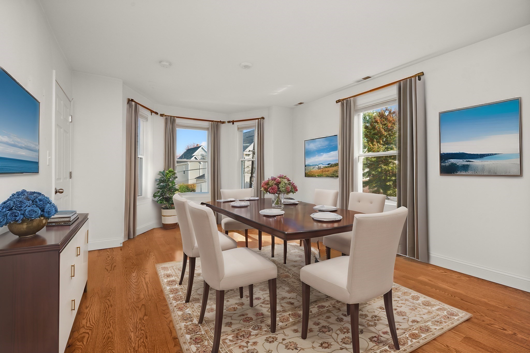Property Description
Property Overview
Property Details click or tap to expand
Kitchen, Dining, and Appliances
- Kitchen Dimensions: 15'7"X12'3"
- Kitchen Level: First Floor
- Countertops - Stone/Granite/Solid, Flooring - Hardwood, Recessed Lighting, Stainless Steel Appliances
- Dishwasher, Disposal, Dryer, Range, Refrigerator, Washer
- Dining Room Dimensions: 16'7"X10'7"
- Dining Room Level: First Floor
- Dining Room Features: Flooring - Hardwood, Lighting - Pendant
Bedrooms
- Bedrooms: 4
- Master Bedroom Dimensions: 18'3"X14'4"
- Master Bedroom Level: Second Floor
- Master Bedroom Features: Bathroom - 3/4, Closet - Walk-in, Flooring - Hardwood, Lighting - Overhead, Lighting - Sconce
- Bedroom 2 Dimensions: 14'9"X11
- Bedroom 2 Level: Second Floor
- Master Bedroom Features: Closet, Flooring - Hardwood, Lighting - Overhead
- Bedroom 3 Dimensions: 13X11'2"
- Bedroom 3 Level: Second Floor
- Master Bedroom Features: Closet, Flooring - Hardwood, Lighting - Overhead
Other Rooms
- Total Rooms: 8
- Living Room Dimensions: 22'10"X13'6"
- Living Room Level: First Floor
- Living Room Features: Flooring - Hardwood, Recessed Lighting
Bathrooms
- Full Baths: 2
- Half Baths 1
- Master Bath: 1
- Bathroom 1 Dimensions: 11X10'6"
- Bathroom 1 Level: Second Floor
- Bathroom 1 Features: Bathroom - 3/4, Bathroom - Tiled With Shower Stall, Flooring - Stone/Ceramic Tile
- Bathroom 2 Dimensions: 9'1"X6'9"
- Bathroom 2 Level: Second Floor
- Bathroom 2 Features: Bathroom - Full, Bathroom - Tiled With Tub & Shower
- Bathroom 3 Level: First Floor
- Bathroom 3 Features: Bathroom - Half, Flooring - Stone/Ceramic Tile
Amenities
- Amenities: Highway Access, Public Transportation, Shopping, T-Station
- Association Fee Includes: Master Insurance, Refuse Removal, Snow Removal
Utilities
- Heating: Central Heat, Electric, Extra Flue, Gas, Heat Pump
- Heat Zones: 2
- Cooling: Central Air
- Cooling Zones: 2
- Electric Info: 100 Amps, Circuit Breakers, Other (See Remarks), Underground
- Energy Features: Insulated Windows
- Water: City/Town Water, Private
- Sewer: City/Town Sewer, Private
Unit Features
- Square Feet: 2991
- Unit Building: 173
- Unit Level: 1
- Floors: 3
- Pets Allowed: Yes
- Laundry Features: In Unit
- Accessability Features: Unknown
Condo Complex Information
- Condo Name: One Seventy One Walnut St Condominiums
- Condo Type: Condo
- Complex Complete: Yes
- Number of Units: 7
- Owner Occupied Data Source: Owner
- Elevator: No
- Condo Association: U
- HOA Fee: $157
- Fee Interval: Monthly
- Management: Owner Association
Construction
- Year Built: 2015
- Style: Colonial, Detached,
- Construction Type: Aluminum, Frame
- Roof Material: Rubber
- Flooring Type: Hardwood
- Lead Paint: None
- Warranty: No
Garage & Parking
- Garage Parking: Under
- Garage Spaces: 2
Exterior & Grounds
- Exterior Features: Deck - Vinyl
- Pool: No
Other Information
- MLS ID# 73289152
- Last Updated: 10/08/24
- Documents on File: Legal Description, Master Deed, Site Plan
Property History click or tap to expand
| Date | Event | Price | Price/Sq Ft | Source |
|---|---|---|---|---|
| 10/08/2024 | Active | $1,099,000 | $367 | MLSPIN |
| 10/08/2024 | Active | $1,099,000 | $367 | MLSPIN |
| 10/04/2024 | Price Change | $1,099,000 | $367 | MLSPIN |
| 10/04/2024 | Price Change | $1,099,000 | $367 | MLSPIN |
| 09/16/2024 | Active | $1,119,000 | $374 | MLSPIN |
| 09/16/2024 | Active | $1,119,000 | $374 | MLSPIN |
| 09/12/2024 | New | $1,119,000 | $374 | MLSPIN |
| 09/12/2024 | New | $1,119,000 | $374 | MLSPIN |
Mortgage Calculator
Map & Resources
Northeastern Junior High School
Grades: 7-9
0.21mi
Full Circle High School
Public School, Grades: 9-12
0.26mi
Winter Hill Community School
Public Elementary School, Grades: PK-8
0.26mi
Next Wave Junior High School
Grades: 7-9
0.28mi
Full Circle High School
Public Secondary School, Grades: 9-12
0.33mi
Next Wave Junior High School
Public Middle School, Grades: 6-8
0.33mi
Somerville High School
Public Secondary School, Grades: 9-12
0.33mi
East Somerville Community School
Public Elementary School, Grades: PK-8
0.38mi
Casey's
Bar
0.26mi
Dunkin'
Donut & Coffee Shop
0.12mi
Friends Pizza
Pizzeria
0.31mi
Tipping Cow
Ice Cream Parlor
0.44mi
Dragon Star Restaurant
Chinese Restaurant
0.1mi
Alfredo's Italian Kitchen
Pizza & Italian Restaurant
0.11mi
Mama Lisa's Pizzeria
Pizzeria
0.19mi
Maya Sol Mexican Grill
Mexican Restaurant
0.25mi
Zen Dog Training
Pet Grooming
0.22mi
Reilly-Brickley Central Fire Station
Fire Station
0.03mi
East Somerville Police Substation
Police
0.51mi
Foss Park
State Park
0.08mi
Edward L. Leathers Dog Park
Park
0.27mi
Gilman Square
Park
0.27mi
Chuckie Harris Park
Municipal Park
0.29mi
Central Hill Memorial Park
Municipal Park
0.3mi
Deanna Cremin Playground
Playground
0.13mi
Marshall Street Playground
Playground
0.14mi
Central Hill Playground
Playground
0.36mi
Curlz & Cutz
Hairdresser
0.1mi
Biosol Beauty Salon
Hairdresser
0.14mi
Mabel's
Hairdresser
0.2mi
Styles Hair
Hairdresser
0.31mi
Wally's
Hairdresser
0.35mi
Salon Villa Francesca
Hairdresser
0.38mi
Natacha Beauty Salon
Hairdresser
0.44mi
Smiles By Rosie Family Dentistry
Dentist
0.19mi
Walgreens
Pharmacy
0.19mi
Assembly Square Marketplace
Mall
0.46mi
Winter Hill Market
Convenience
0.09mi
Broadway Gulf
Convenience
0.16mi
Shivalic Food & Spices
Convenience
0.18mi
Speedway
Convenience
0.23mi
Khoury's State Spa
Convenience
0.39mi
Sky Braz
Convenience
0.44mi
Broadway @ Montgomery Ave
0.05mi
Broadway @ Fellsway W
0.06mi
Broadway @ Marshall St
0.16mi
Broadway @ Temple St
0.19mi
Pearl St @ Walnut St
0.22mi
Pearl St @ Walnut St
0.23mi
Pearl St @ Wesley St
0.24mi
Pearl St @ McGrath Hwy
0.25mi
Seller's Representative: Jerome Bibuld, Red Tree Real Estate
MLS ID#: 73289152
© 2024 MLS Property Information Network, Inc.. All rights reserved.
The property listing data and information set forth herein were provided to MLS Property Information Network, Inc. from third party sources, including sellers, lessors and public records, and were compiled by MLS Property Information Network, Inc. The property listing data and information are for the personal, non commercial use of consumers having a good faith interest in purchasing or leasing listed properties of the type displayed to them and may not be used for any purpose other than to identify prospective properties which such consumers may have a good faith interest in purchasing or leasing. MLS Property Information Network, Inc. and its subscribers disclaim any and all representations and warranties as to the accuracy of the property listing data and information set forth herein.
MLS PIN data last updated at 2024-10-08 03:05:00



