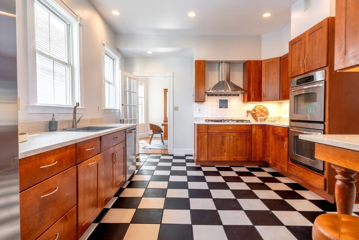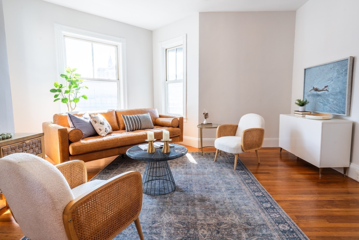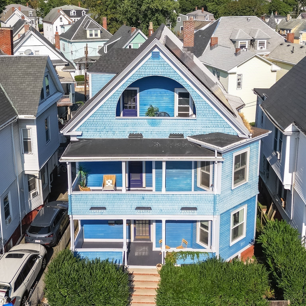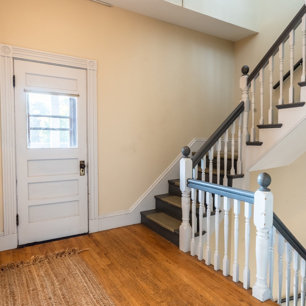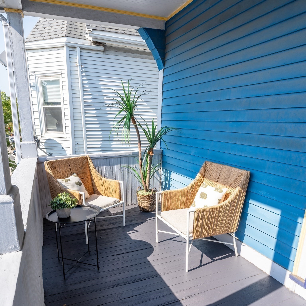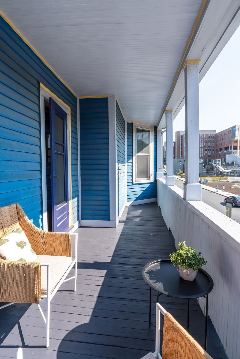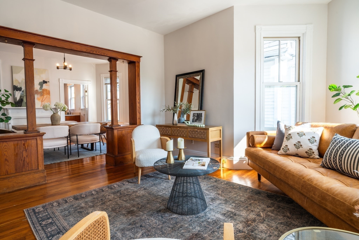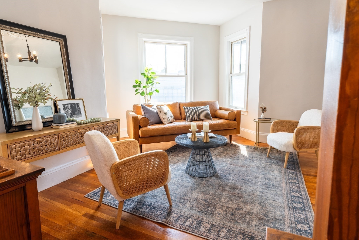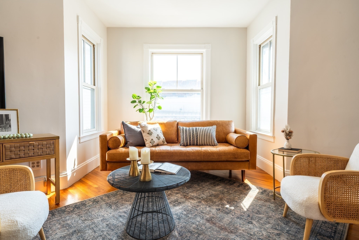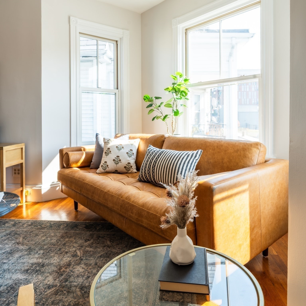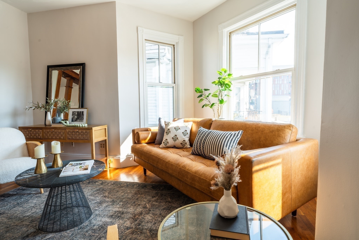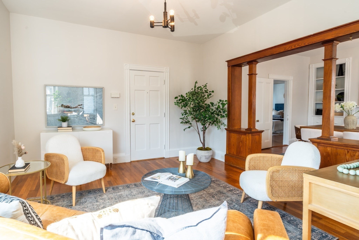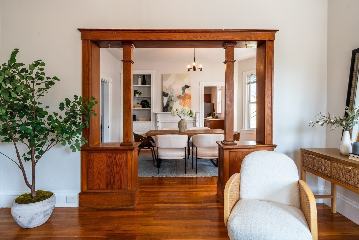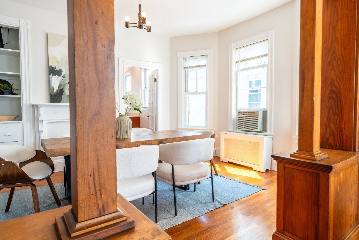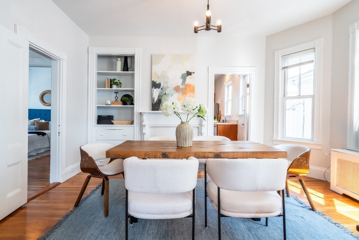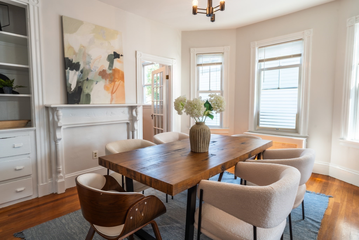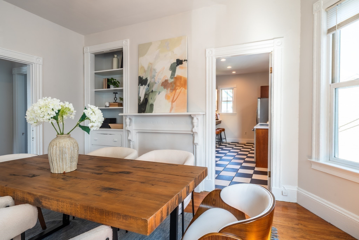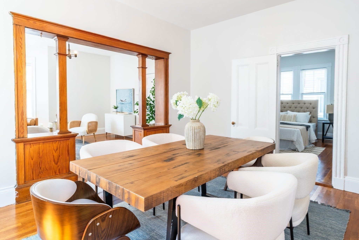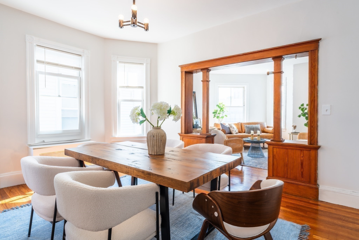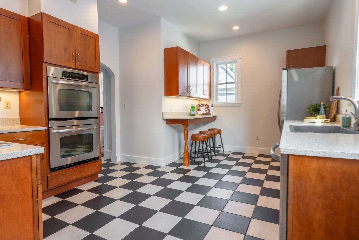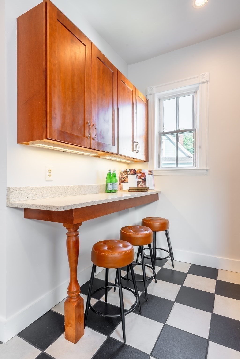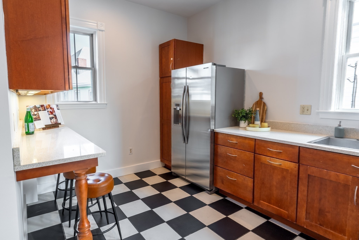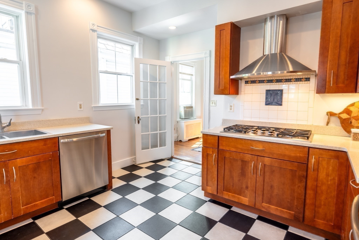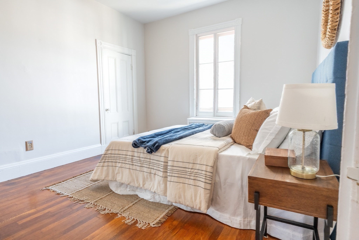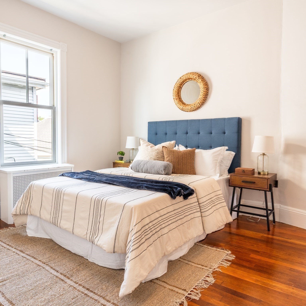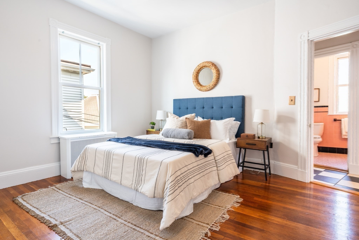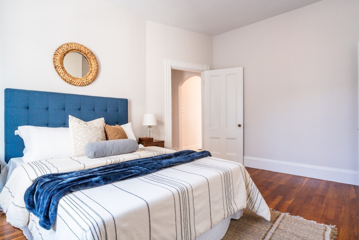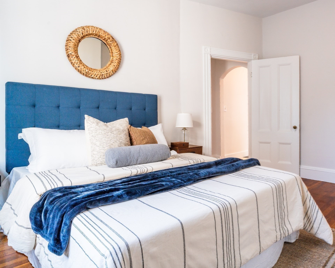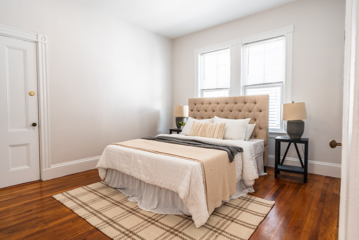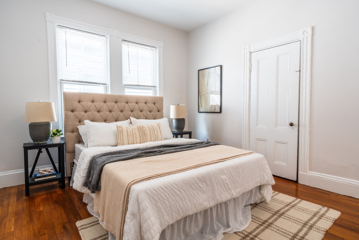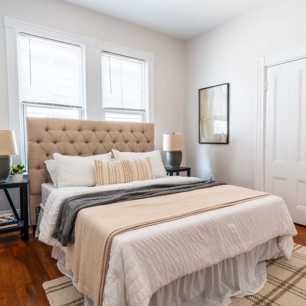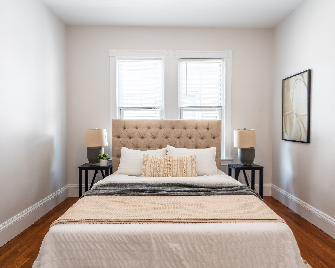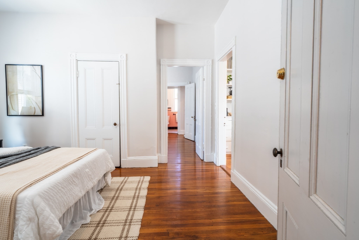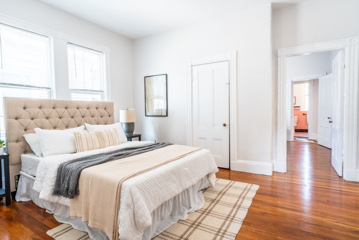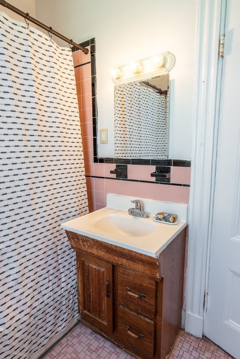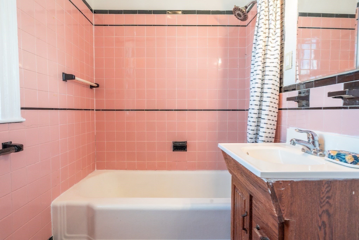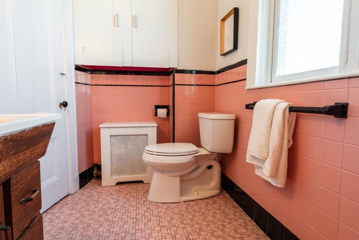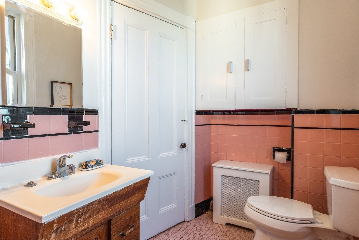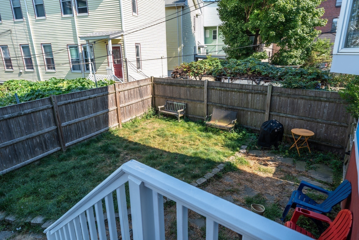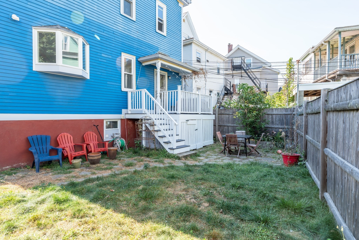Property Overview
Property Details click or tap to expand
Kitchen, Dining, and Appliances
- Kitchen Dimensions: 17X13
- Kitchen Level: Second Floor
- Breakfast Bar / Nook, Cabinets - Upgraded, Countertops - Stone/Granite/Solid, Flooring - Stone/Ceramic Tile, Pantry, Recessed Lighting, Remodeled, Stainless Steel Appliances
- Dishwasher, Disposal, Freezer, Range, Refrigerator, Vent Hood, Wall Oven
- Dining Room Dimensions: 13X12
- Dining Room Level: Second Floor
- Dining Room Features: Closet/Cabinets - Custom Built, Flooring - Hardwood, Lighting - Pendant
Bedrooms
- Bedrooms: 2
- Master Bedroom Dimensions: 14X12
- Master Bedroom Level: Second Floor
- Master Bedroom Features: Closet, Flooring - Hardwood, Lighting - Pendant
- Bedroom 2 Dimensions: 14X12
- Bedroom 2 Level: Second Floor
- Master Bedroom Features: Closet, Flooring - Hardwood, Lighting - Pendant
Other Rooms
- Total Rooms: 5
- Living Room Dimensions: 14X13
- Living Room Level: Second Floor
- Living Room Features: Flooring - Hardwood, Lighting - Pendant
Bathrooms
- Full Baths: 1
- Bathroom 1 Dimensions: 8X5
- Bathroom 1 Level: Second Floor
- Bathroom 1 Features: Bathroom - Full, Bathroom - Tiled With Tub & Shower, Lighting - Pendant, Lighting - Sconce
Amenities
- Amenities: Bike Path, Park, Public Transportation, Shopping, Swimming Pool, Tennis Court, T-Station, Walk/Jog Trails
- Association Fee Includes: Exterior Maintenance, Landscaping, Laundry Facilities, Master Insurance, Refuse Removal, Sewer, Snow Removal, Water
Utilities
- Heating: Central Heat, Electric Baseboard, Hot Water Radiators, Oil, Radiant, Steam
- Cooling: Window AC
- Electric Info: 60 Amps/Less, Circuit Breakers, None, Underground
- Utility Connections: for Electric Oven, for Gas Range
- Water: City/Town Water, Private
- Sewer: City/Town Sewer, Private
Unit Features
- Square Feet: 1053
- Unit Building: 2
- Unit Level: 2
- Security: Fenced
- Floors: 1
- Pets Allowed: Yes
- Laundry Features: Common
- Accessability Features: Unknown
Condo Complex Information
- Condo Name: 357 Medford St Estates Condominium
- Condo Type: Condo
- Complex Complete: Yes
- Year Converted: 2015
- Number of Units: 3
- Number of Units Owner Occupied: 1
- Elevator: No
- Condo Association: U
- HOA Fee: $200
- Fee Interval: Monthly
- Management: Owner Association
Construction
- Year Built: 1900
- Style: 2/3 Family, Houseboat, Tudor
- Construction Type: Aluminum, Frame
- Roof Material: Aluminum, Asphalt/Fiberglass Shingles
- Flooring Type: Hardwood, Tile
- Lead Paint: Certified Treated, Yes
- Warranty: No
Garage & Parking
- Parking Features: Attached, On Street Permit
Exterior & Grounds
- Exterior Features: Deck, Fenced Yard, Patio, Porch
- Pool: No
Other Information
- MLS ID# 73291523
- Last Updated: 12/13/24
- Documents on File: Aerial Photo, Arch Drawings, Association Financial Statements, Building Permit, Certificate of Insurance, Environmental Site Assessment, Feasibility Study, Floor Plans, Investment Analysis, Land Survey, Legal Description, Master Deed, Master Plan, Perc Test, Septic Design, Site Plan, Topographical Map, Unit Deed
Property History click or tap to expand
| Date | Event | Price | Price/Sq Ft | Source |
|---|---|---|---|---|
| 12/13/2024 | Under Agreement | $649,000 | $616 | MLSPIN |
| 12/09/2024 | Active | $649,000 | $616 | MLSPIN |
| 12/05/2024 | Price Change | $649,000 | $616 | MLSPIN |
| 10/06/2024 | Active | $699,000 | $664 | MLSPIN |
| 10/02/2024 | Price Change | $699,000 | $664 | MLSPIN |
| 09/30/2024 | Active | $749,000 | $711 | MLSPIN |
| 09/26/2024 | Price Change | $749,000 | $711 | MLSPIN |
| 09/22/2024 | Active | $750,000 | $712 | MLSPIN |
| 09/18/2024 | New | $750,000 | $712 | MLSPIN |
Map & Resources
Northeastern Junior High School
Grades: 7-9
0.1mi
Next Wave Junior High School
Public Middle School, Grades: 6-8
0.19mi
Somerville High School
Public Secondary School, Grades: 9-12
0.19mi
Full Circle High School
Public Secondary School, Grades: 9-12
0.19mi
The Learning Circle
Grades: PK-K
0.3mi
Cummings School
School
0.33mi
Winter Hill Community School
Public Elementary School, Grades: PK-8
0.46mi
Full Circle High School
Public School, Grades: 9-12
0.46mi
Dunkin'
Donut & Coffee Shop
0.38mi
Dunkin'
Donut & Coffee Shop
0.39mi
Tipping Cow
Ice Cream Parlor
0.22mi
Sarma
Turkish Restaurant
0.09mi
Mama Lisa's Pizzeria
Pizzeria
0.25mi
Alfredo's Italian Kitchen
Pizza & Italian Restaurant
0.26mi
Dragon Star Restaurant
Chinese Restaurant
0.3mi
Highland Pizza
Pizzeria
0.34mi
Zen Dog Training
Pet Grooming
0.24mi
Reilly-Brickley Central Fire Station
Fire Station
0.26mi
Nunziato Field Dog Park
Dog Park
0.45mi
Gilman Square
Park
0.09mi
Central Hill Memorial Park
Municipal Park
0.11mi
Edward L. Leathers Dog Park
Park
0.18mi
Hoyt Sullivan Playground
Municipal Park
0.26mi
Somerville Junction Park
Park
0.31mi
Foss Park
State Park
0.34mi
Paul Revere Park
Park
0.39mi
Marshall Street Playground
Playground
0.11mi
Central Hill Playground
Playground
0.26mi
Deanna Cremin Playground
Playground
0.31mi
Natacha Beauty Salon
Hairdresser
0.22mi
Mabel's
Hairdresser
0.25mi
Biosol Beauty Salon
Hairdresser
0.26mi
Curlz & Cutz
Hairdresser
0.26mi
Salon Villa Francesca
Hairdresser
0.36mi
Salon 22
Hairdresser
0.42mi
Aicha African Hair Braiding
Hairdresser
0.43mi
Lang's Dental Center
Dentist
0.35mi
Walgreens
Pharmacy
0.3mi
Sky Braz
Convenience
0.22mi
Bostonian Convenience II
Convenience
0.25mi
Shivalic Food & Spices
Convenience
0.25mi
Winter Hill Market
Convenience
0.31mi
Get-N-Go
Convenience
0.37mi
Broadway Gulf
Convenience
0.41mi
Odds & Ends Thrift Shop
Variety Store
0.43mi
Medford St @ School St
0.05mi
Medford St @ School St
0.06mi
Gilman Square
0.11mi
Pearl St @ Bradley St
0.12mi
Pearl St @ Skilton Ave
0.14mi
Medford St @ Sycamore St
0.2mi
Medford St @ Sycamore St
0.2mi
Pearl St @ Walnut St
0.21mi
Seller's Representative: Dustin Roberts, Fiv Realty Co.
MLS ID#: 73291523
© 2025 MLS Property Information Network, Inc.. All rights reserved.
The property listing data and information set forth herein were provided to MLS Property Information Network, Inc. from third party sources, including sellers, lessors and public records, and were compiled by MLS Property Information Network, Inc. The property listing data and information are for the personal, non commercial use of consumers having a good faith interest in purchasing or leasing listed properties of the type displayed to them and may not be used for any purpose other than to identify prospective properties which such consumers may have a good faith interest in purchasing or leasing. MLS Property Information Network, Inc. and its subscribers disclaim any and all representations and warranties as to the accuracy of the property listing data and information set forth herein.
MLS PIN data last updated at 2024-12-13 17:03:00



