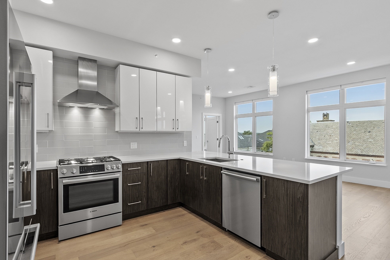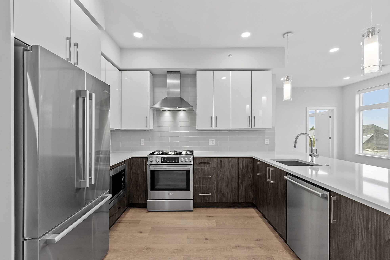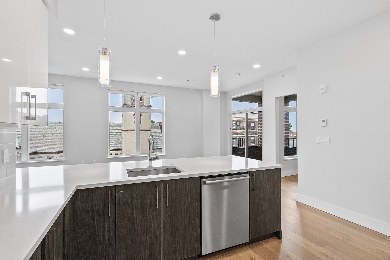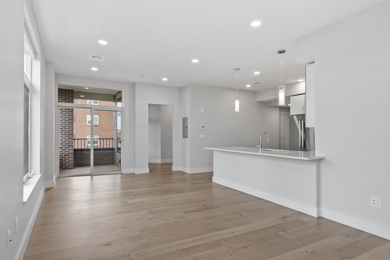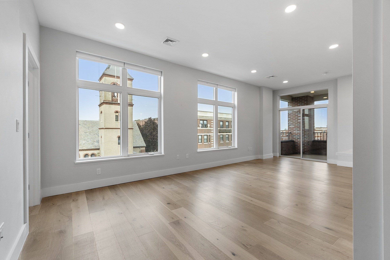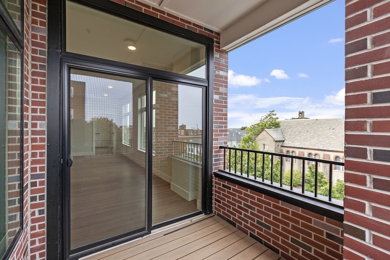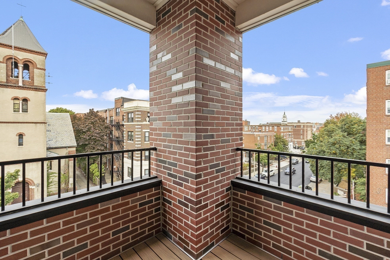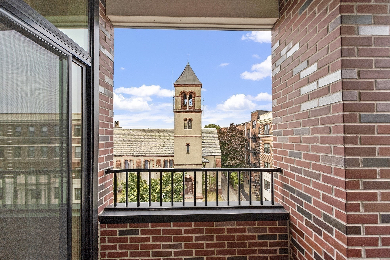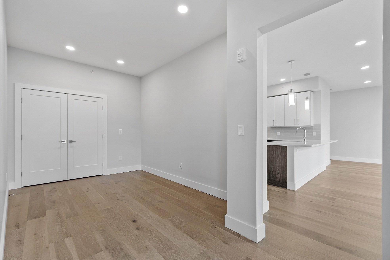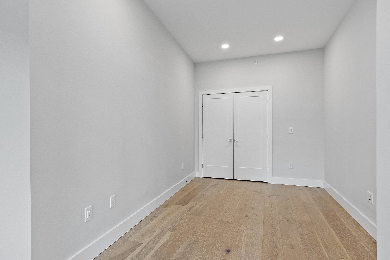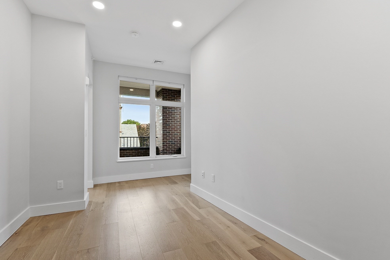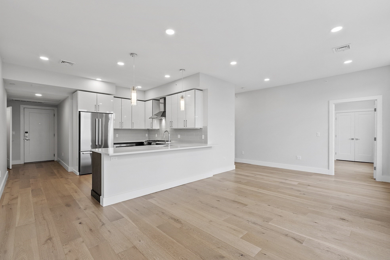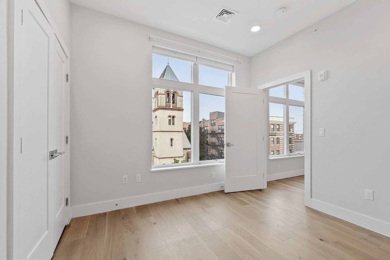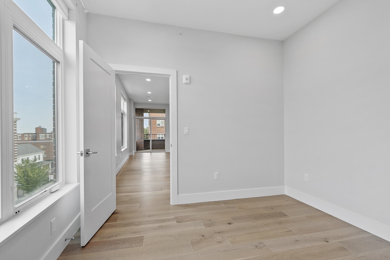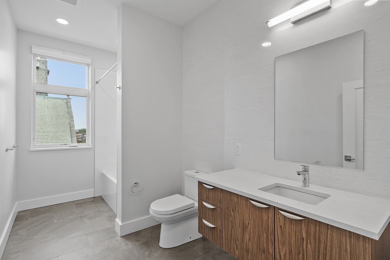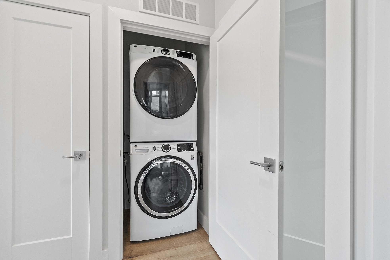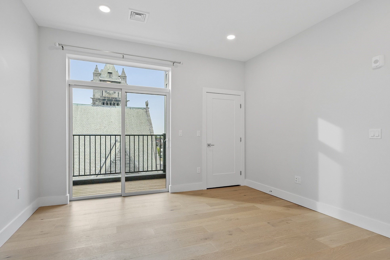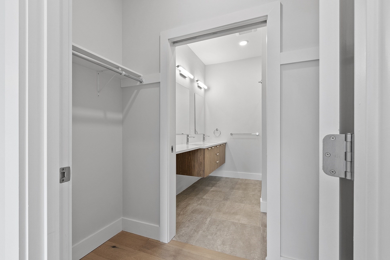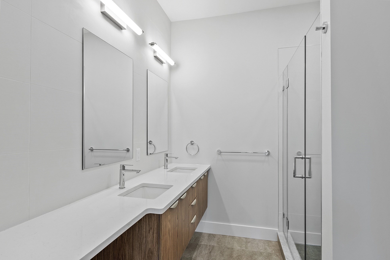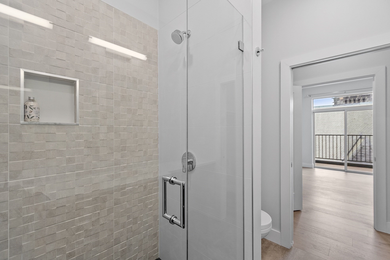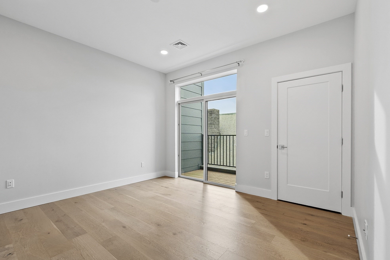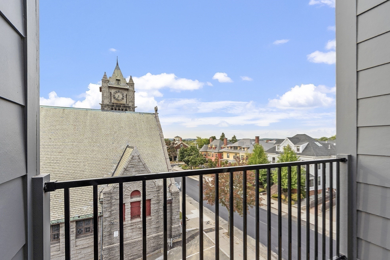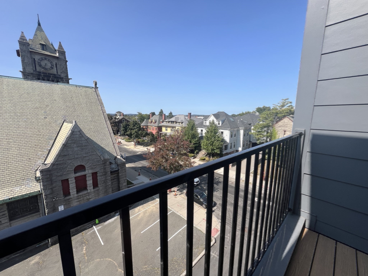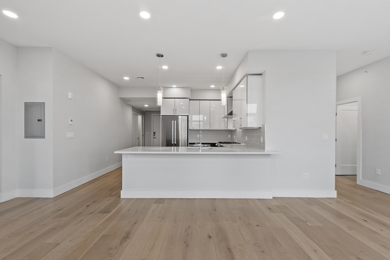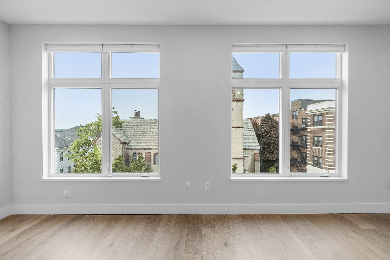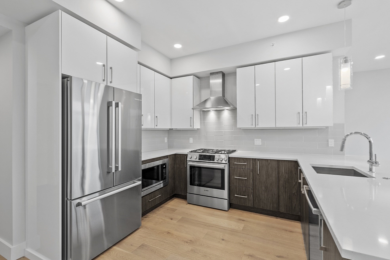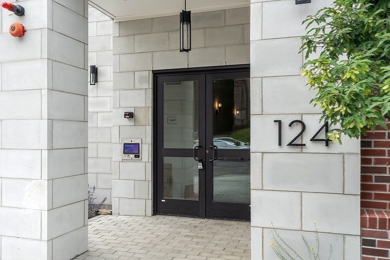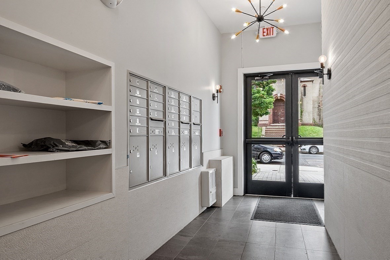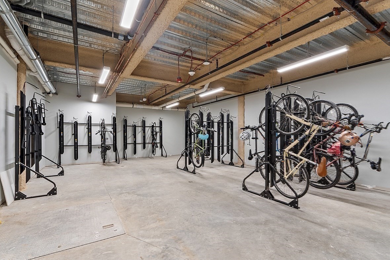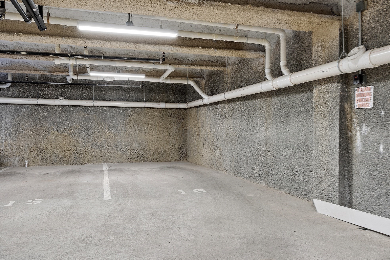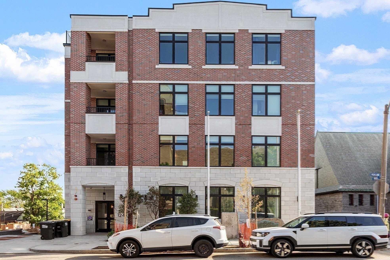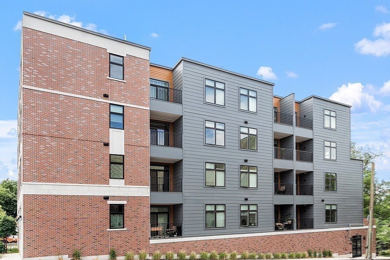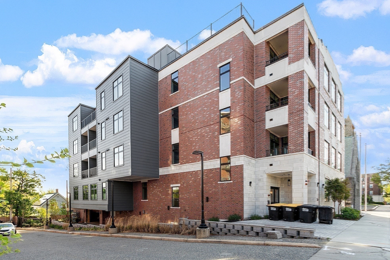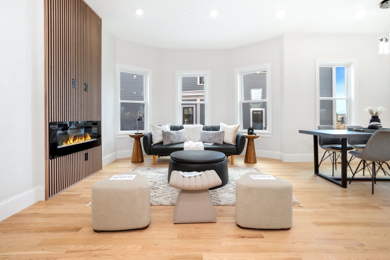Property Description
Property Overview
Property Details click or tap to expand
Kitchen, Dining, and Appliances
- Kitchen Dimensions: 10X9
- Kitchen Level: First Floor
- Cabinets - Upgraded, Flooring - Stone/Ceramic Tile, Kitchen Island, Open Floor Plan
- Dishwasher, Dryer, Freezer, Microwave, Range, Refrigerator, Washer, Washer Hookup
Bedrooms
- Bedrooms: 3
- Master Bedroom Dimensions: 13X13
- Master Bedroom Level: First Floor
- Master Bedroom Features: Balcony - Exterior, Bathroom - Double Vanity/Sink, Bathroom - Full, Closet, Closet - Walk-in, Flooring - Engineered Hardwood
- Bedroom 2 Dimensions: 11X11
- Bedroom 2 Level: First Floor
- Master Bedroom Features: Closet, Flooring - Engineered Hardwood
Other Rooms
- Total Rooms: 5
- Living Room Dimensions: 13X24
- Living Room Level: First Floor
- Living Room Features: Deck - Exterior, Flooring - Engineered Hardwood, Open Floor Plan, Recessed Lighting, Slider
- Family Room Dimensions: 12X9
- Family Room Level: First Floor
- Family Room Features: Closet, Flooring - Engineered Hardwood
Bathrooms
- Full Baths: 2
- Master Bath: 1
- Bathroom 1 Level: First Floor
- Bathroom 1 Features: Bathroom - Double Vanity/Sink, Bathroom - Full, Bathroom - With Shower Stall, Flooring - Stone/Ceramic Tile
- Bathroom 2 Level: First Floor
- Bathroom 2 Features: Bathroom - Full, Bathroom - Tiled With Tub & Shower, Flooring - Stone/Ceramic Tile
Amenities
- Amenities: Highway Access, Public School, Public Transportation, Shopping, T-Station, Walk/Jog Trails
- Association Fee Includes: Elevator, Exterior Maintenance, Extra Storage, Landscaping, Master Insurance, Refuse Removal, Reserve Funds, Snow Removal
Utilities
- Heating: Common, Heat Pump, Steam
- Cooling: Heat Pump
- Electric Info: 100 Amps, Other (See Remarks)
- Energy Features: Insulated Doors, Insulated Windows
- Utility Connections: for Electric Dryer, for Gas Range, Washer Hookup
- Water: City/Town Water, Private
- Sewer: City/Town Sewer, Private
Unit Features
- Square Feet: 1278
- Unit Building: 305
- Unit Level: 3
- Security: Intercom, TV Monitor
- Floors: 1
- Pets Allowed: No
- Laundry Features: In Unit
- Accessability Features: Unknown
Condo Complex Information
- Condo Name: The Post
- Condo Type: Condo
- Complex Complete: Yes
- Number of Units: 19
- Elevator: Yes
- Condo Association: U
- HOA Fee: $510
- Fee Interval: Monthly
- Management: Professional - Off Site
Construction
- Year Built: 2023
- Style: Mid-Rise, Other (See Remarks), Split Entry
- Construction Type: Aluminum, Frame, Stone/Concrete
- Roof Material: Rubber
- UFFI: Yes
- Flooring Type: Engineered Hardwood, Tile
- Lead Paint: None
- Warranty: No
Garage & Parking
- Garage Parking: Assigned, Under
- Garage Spaces: 1
- Parking Features: Assigned, Garage
Exterior & Grounds
- Exterior Features: City View(s), Covered Patio/Deck
- Pool: No
Other Information
- MLS ID# 73293140
- Last Updated: 11/09/24
- Documents on File: 21E Certificate, Arch Drawings, Certificate of Insurance, Legal Description, Management Association Bylaws, Master Deed, Rules & Regs, Septic Design, Site Plan, Soil Survey, Subdivision Approval, Topographical Map
- Terms: Contract for Deed, Rent w/Option
Property History click or tap to expand
| Date | Event | Price | Price/Sq Ft | Source |
|---|---|---|---|---|
| 11/11/2024 | Active | $999,900 | $1,030 | MLSPIN |
| 11/07/2024 | Extended | $999,900 | $1,030 | MLSPIN |
| 10/21/2024 | Canceled | $949,900 | $969 | MLSPIN |
| 10/17/2024 | Temporarily Withdrawn | $949,900 | $969 | MLSPIN |
| 10/16/2024 | Under Agreement | $789,000 | $1,031 | MLSPIN |
| 10/02/2024 | Contingent | $789,000 | $1,031 | MLSPIN |
| 09/25/2024 | Sold | $570,000 | $1,034 | MLSPIN |
| 09/24/2024 | Active | $949,900 | $969 | MLSPIN |
| 09/24/2024 | Active | $1,230,000 | $962 | MLSPIN |
| 09/20/2024 | New | $1,230,000 | $962 | MLSPIN |
| 09/20/2024 | Canceled | $1,249,000 | $946 | MLSPIN |
| 09/20/2024 | New | $949,900 | $969 | MLSPIN |
| 09/17/2024 | Active | $1,249,000 | $946 | MLSPIN |
| 09/16/2024 | Active | $999,900 | $1,030 | MLSPIN |
| 09/16/2024 | Active | $789,000 | $1,031 | MLSPIN |
| 09/13/2024 | New | $1,249,000 | $946 | MLSPIN |
| 09/12/2024 | New | $999,900 | $1,030 | MLSPIN |
| 09/12/2024 | New | $789,000 | $1,031 | MLSPIN |
| 09/09/2024 | Under Agreement | $599,900 | $1,089 | MLSPIN |
| 09/08/2024 | Contingent | $599,900 | $1,089 | MLSPIN |
| 09/08/2024 | Expired | $599,900 | $1,089 | MLSPIN |
| 09/08/2024 | Expired | $820,000 | $1,072 | MLSPIN |
| 09/08/2024 | Expired | $949,900 | $974 | MLSPIN |
| 09/04/2024 | Active | $949,900 | $974 | MLSPIN |
| 09/04/2024 | Active | $820,000 | $1,072 | MLSPIN |
| 08/31/2024 | Extended | $949,900 | $974 | MLSPIN |
| 08/31/2024 | Extended | $820,000 | $1,072 | MLSPIN |
| 08/29/2024 | Contingent | $599,900 | $1,089 | MLSPIN |
| 08/05/2024 | Active | $599,900 | $1,089 | MLSPIN |
| 08/01/2024 | New | $599,900 | $1,089 | MLSPIN |
| 08/01/2024 | Expired | $599,900 | $1,089 | MLSPIN |
| 06/17/2024 | Active | $949,900 | $974 | MLSPIN |
| 06/13/2024 | New | $949,900 | $974 | MLSPIN |
| 06/11/2024 | Active | $820,000 | $1,072 | MLSPIN |
| 06/07/2024 | Price Change | $820,000 | $1,072 | MLSPIN |
| 06/07/2024 | New | $949,900 | $1,242 | MLSPIN |
| 05/20/2024 | Active | $599,900 | $1,089 | MLSPIN |
| 05/16/2024 | New | $599,900 | $1,089 | MLSPIN |
| 01/01/2024 | Expired | $1,249,900 | $939 | MLSPIN |
| 01/01/2024 | Expired | $949,900 | $969 | MLSPIN |
| 11/12/2023 | Expired | $824,900 | $1,074 | MLSPIN |
| 10/26/2023 | Temporarily Withdrawn | $824,900 | $1,074 | MLSPIN |
| 10/08/2023 | Temporarily Withdrawn | $949,900 | $969 | MLSPIN |
| 10/01/2023 | Expired | $974,900 | $1,000 | MLSPIN |
| 09/25/2023 | Active | $949,900 | $969 | MLSPIN |
| 09/21/2023 | New | $949,900 | $969 | MLSPIN |
| 09/21/2023 | Active | $1,249,900 | $939 | MLSPIN |
| 09/17/2023 | Price Change | $1,249,900 | $939 | MLSPIN |
| 09/16/2023 | New | $1,299,900 | $977 | MLSPIN |
| 09/12/2023 | Sold | $1,140,000 | $864 | MLSPIN |
| 09/01/2023 | Expired | $1,249,900 | $947 | MLSPIN |
| 08/17/2023 | Expired | $799,900 | $1,050 | MLSPIN |
| 08/15/2023 | Under Agreement | $1,199,900 | $909 | MLSPIN |
| 08/08/2023 | Contingent | $1,199,900 | $909 | MLSPIN |
| 08/03/2023 | Active | $1,199,900 | $909 | MLSPIN |
| 07/30/2023 | New | $1,199,900 | $909 | MLSPIN |
| 07/26/2023 | Active | $974,900 | $1,000 | MLSPIN |
| 07/22/2023 | Price Change | $974,900 | $1,000 | MLSPIN |
| 07/22/2023 | Sold | $860,000 | $940 | MLSPIN |
| 07/21/2023 | New | $1,249,900 | $1,282 | MLSPIN |
| 07/21/2023 | Sold | $780,000 | $1,168 | MLSPIN |
| 07/20/2023 | Active | $1,249,900 | $947 | MLSPIN |
| 07/17/2023 | Sold | $740,000 | $1,190 | MLSPIN |
| 07/16/2023 | New | $1,249,900 | $947 | MLSPIN |
| 07/16/2023 | Sold | $750,000 | $1,016 | MLSPIN |
| 07/16/2023 | Sold | $865,000 | $956 | MLSPIN |
| 07/16/2023 | Sold | $1,340,000 | $871 | MLSPIN |
| 07/15/2023 | Expired | $974,900 | $1,004 | MLSPIN |
| 07/02/2023 | Active | $974,900 | $1,004 | MLSPIN |
| 06/28/2023 | Extended | $974,900 | $1,004 | MLSPIN |
| 06/17/2023 | Expired | $599,900 | $1,089 | MLSPIN |
| 06/17/2023 | Under Agreement | $799,900 | $1,197 | MLSPIN |
| 06/14/2023 | Active | $824,900 | $1,074 | MLSPIN |
| 06/13/2023 | Active | $799,900 | $1,050 | MLSPIN |
| 06/10/2023 | Back on Market | $824,900 | $1,074 | MLSPIN |
| 06/09/2023 | New | $799,900 | $1,050 | MLSPIN |
| 06/09/2023 | Contingent | $824,900 | $1,074 | MLSPIN |
| 06/09/2023 | Under Agreement | $899,900 | $983 | MLSPIN |
| 06/03/2023 | Contingent | $799,900 | $1,197 | MLSPIN |
| 06/03/2023 | New | $799,900 | $1,197 | MLSPIN |
| 06/03/2023 | Expired | $799,900 | $1,197 | MLSPIN |
| 06/01/2023 | Expired | $1,299,900 | $985 | MLSPIN |
| 06/01/2023 | Expired | $1,199,900 | $909 | MLSPIN |
| 06/01/2023 | Expired | $1,249,900 | $947 | MLSPIN |
| 05/27/2023 | Active | $824,900 | $1,074 | MLSPIN |
| 05/26/2023 | Contingent | $899,900 | $983 | MLSPIN |
| 05/26/2023 | New | $799,900 | $874 | MLSPIN |
| 05/26/2023 | Temporarily Withdrawn | $1,299,900 | $985 | MLSPIN |
| 05/25/2023 | Temporarily Withdrawn | $1,199,900 | $909 | MLSPIN |
| 05/25/2023 | Temporarily Withdrawn | $1,249,900 | $947 | MLSPIN |
| 05/23/2023 | Price Change | $824,900 | $1,074 | MLSPIN |
| 05/23/2023 | Expired | $1,049,900 | $979 | MLSPIN |
| 05/22/2023 | Temporarily Withdrawn | $1,049,900 | $979 | MLSPIN |
| 05/19/2023 | Active | $599,900 | $1,089 | MLSPIN |
| 05/18/2023 | Active | $849,900 | $1,107 | MLSPIN |
| 05/15/2023 | Extended | $599,900 | $1,089 | MLSPIN |
| 05/14/2023 | New | $849,900 | $1,107 | MLSPIN |
| 04/09/2023 | Under Agreement | $799,900 | $1,286 | MLSPIN |
| 03/27/2023 | Active | $799,900 | $1,197 | MLSPIN |
| 03/26/2023 | Contingent | $799,900 | $1,286 | MLSPIN |
| 03/24/2023 | Active | $1,299,900 | $985 | MLSPIN |
| 03/23/2023 | Back on Market | $799,900 | $1,197 | MLSPIN |
| 03/20/2023 | Extended | $1,299,900 | $985 | MLSPIN |
| 03/15/2023 | Under Agreement | $799,900 | $1,197 | MLSPIN |
| 03/13/2023 | Active | $799,900 | $1,286 | MLSPIN |
| 03/04/2023 | New | $799,900 | $1,286 | MLSPIN |
| 03/01/2023 | Contingent | $799,900 | $1,197 | MLSPIN |
| 02/21/2023 | Active | $1,299,900 | $985 | MLSPIN |
| 02/17/2023 | Back on Market | $1,299,900 | $985 | MLSPIN |
| 02/15/2023 | Active | $799,900 | $1,197 | MLSPIN |
| 02/15/2023 | Active | $599,900 | $1,089 | MLSPIN |
| 02/11/2023 | Price Change | $799,900 | $1,197 | MLSPIN |
| 02/11/2023 | Back on Market | $599,900 | $1,089 | MLSPIN |
| 02/09/2023 | Under Agreement | $599,900 | $1,089 | MLSPIN |
| 02/09/2023 | Under Agreement | $1,349,900 | $878 | MLSPIN |
| 02/01/2023 | Active | $1,249,900 | $947 | MLSPIN |
| 02/01/2023 | Active | $974,900 | $1,004 | MLSPIN |
| 01/28/2023 | New | $1,249,900 | $947 | MLSPIN |
| 01/28/2023 | Price Change | $974,900 | $1,004 | MLSPIN |
| 01/26/2023 | Contingent | $1,349,900 | $878 | MLSPIN |
| 01/26/2023 | Contingent | $599,900 | $1,089 | MLSPIN |
| 01/25/2023 | Active | $1,349,900 | $878 | MLSPIN |
| 01/24/2023 | Active | $949,900 | $978 | MLSPIN |
| 01/21/2023 | Back on Market | $1,349,900 | $878 | MLSPIN |
| 01/20/2023 | New | $949,900 | $978 | MLSPIN |
| 12/26/2022 | Under Agreement | $1,299,900 | $985 | MLSPIN |
| 12/13/2022 | Active | $1,199,900 | $909 | MLSPIN |
| 12/13/2022 | Active | $849,900 | $1,272 | MLSPIN |
| 12/13/2022 | Active | $599,900 | $1,089 | MLSPIN |
| 12/12/2022 | Contingent | $1,299,900 | $985 | MLSPIN |
| 12/10/2022 | New | $1,299,900 | $985 | MLSPIN |
| 12/09/2022 | Extended | $849,900 | $1,272 | MLSPIN |
| 12/09/2022 | Extended | $599,900 | $1,089 | MLSPIN |
| 12/09/2022 | Extended | $1,199,900 | $909 | MLSPIN |
| 12/09/2022 | Under Agreement | $1,049,900 | $979 | MLSPIN |
| 11/26/2022 | Expired | $1,299,900 | $1,017 | MLSPIN |
| 11/01/2022 | Under Agreement | $874,900 | $967 | MLSPIN |
| 10/24/2022 | Active | $1,199,900 | $909 | MLSPIN |
| 10/23/2022 | Active | $599,900 | $1,089 | MLSPIN |
| 10/20/2022 | New | $1,199,900 | $909 | MLSPIN |
| 10/19/2022 | New | $599,900 | $1,089 | MLSPIN |
| 09/30/2022 | Contingent | $874,900 | $967 | MLSPIN |
| 09/09/2022 | Active | $849,900 | $1,272 | MLSPIN |
| 09/09/2022 | Active | $874,900 | $967 | MLSPIN |
| 09/05/2022 | New | $874,900 | $967 | MLSPIN |
| 09/05/2022 | New | $849,900 | $1,272 | MLSPIN |
| 09/03/2022 | Under Agreement | $799,900 | $1,084 | MLSPIN |
| 08/20/2022 | Contingent | $799,900 | $1,084 | MLSPIN |
| 07/19/2022 | Under Agreement | $1,349,900 | $878 | MLSPIN |
| 07/05/2022 | Contingent | $1,349,900 | $878 | MLSPIN |
| 07/05/2022 | New | $1,349,900 | $878 | MLSPIN |
| 06/21/2022 | Active | $1,299,900 | $1,017 | MLSPIN |
| 06/18/2022 | Active | $1,049,900 | $979 | MLSPIN |
| 06/18/2022 | Active | $799,900 | $1,084 | MLSPIN |
| 06/17/2022 | New | $1,299,900 | $1,017 | MLSPIN |
| 06/14/2022 | New | $1,049,900 | $979 | MLSPIN |
| 06/14/2022 | New | $799,900 | $1,084 | MLSPIN |
Mortgage Calculator
Map & Resources
The Learning Circle
Grades: PK-K
0.07mi
Cummings School
School
0.17mi
Somerville High School
Public Secondary School, Grades: 9-12
0.28mi
Full Circle High School
Public Secondary School, Grades: 9-12
0.28mi
Next Wave Junior High School
Public Middle School, Grades: 6-8
0.28mi
Summer Street Preschool
Grades: PK-K
0.36mi
Northeastern Junior High School
Grades: 7-9
0.39mi
Saint Anthonys School
School
0.39mi
Rebel Rebel
Bar
0.46mi
Armory Cafe
Cafe
0.31mi
Fortissimo Coffeehouse
Coffee Shop & Brazilian (Cafe)
0.41mi
Zaruma Gold
Cafe
0.43mi
Dunkin'
Donut & Coffee Shop
0.15mi
Wings Over Somerville
Wings (Fast Food)
0.38mi
Dunkin'
Donut & Coffee Shop
0.38mi
Saus
Poutine (Fast Food). Offers: Vegetarian
0.44mi
Reilly-Brickley Central Fire Station
Fire Station
0.55mi
Somerville Fire Department
Fire Station
0.55mi
Somerville Fire Department Engine 7
Fire Station
0.58mi
Somerville Hospital
Hospital
0.45mi
The Armory
Arts Centre
0.29mi
Somerville Historical Museum
Museum
0.19mi
Boston Bouldering Project
Fitness Centre. Sports: Climbing
0.46mi
Nunziato Field Dog Park
Dog Park
0.3mi
Central Hill Memorial Park
Municipal Park
0.17mi
Somerville Junction Park
Park
0.21mi
Hoyt Sullivan Playground
Municipal Park
0.21mi
Osgood Park
Municipal Park
0.25mi
Gilman Square
Park
0.27mi
Nunziato Field
Park
0.3mi
Quincy Street Open Space
Park
0.32mi
Central Hill Playground
Playground
0.33mi
Marshall Street Playground
Playground
0.4mi
Cummings School Library
Library
0.16mi
Carr Health Sciences Library
Library
0.31mi
Somerville Central Library
Library
0.34mi
Medford Street Laundromat
Laundry
0.36mi
Play Union
Childcare
0.43mi
Naveo Credit Union
Bank
0.34mi
Somerville Family Dental
Dentist
0.43mi
Mobil
Gas Station
0.23mi
Get-N-Go
Convenience
0.13mi
Bostonian Convenience II
Convenience
0.31mi
Sky Braz
Convenience
0.31mi
Odds & Ends Thrift Shop
Variety Store
0.23mi
Walgreens
Pharmacy
0.43mi
Market Basket
Supermarket
0.43mi
125 Highland Ave
0.02mi
Highland Ave @ Trull Ln
0.02mi
Highland Ave @ School St
0.12mi
Highland Ave @ School St
0.13mi
Highland Ave @ Central St
0.15mi
Highland Ave @ Central St
0.15mi
Gilman Square
0.23mi
Medford St @ School St
0.23mi
Seller's Representative: Laura Godfrey, Coldwell Banker Realty - Belmont
MLS ID#: 73293140
© 2024 MLS Property Information Network, Inc.. All rights reserved.
The property listing data and information set forth herein were provided to MLS Property Information Network, Inc. from third party sources, including sellers, lessors and public records, and were compiled by MLS Property Information Network, Inc. The property listing data and information are for the personal, non commercial use of consumers having a good faith interest in purchasing or leasing listed properties of the type displayed to them and may not be used for any purpose other than to identify prospective properties which such consumers may have a good faith interest in purchasing or leasing. MLS Property Information Network, Inc. and its subscribers disclaim any and all representations and warranties as to the accuracy of the property listing data and information set forth herein.
MLS PIN data last updated at 2024-11-09 06:59:00



