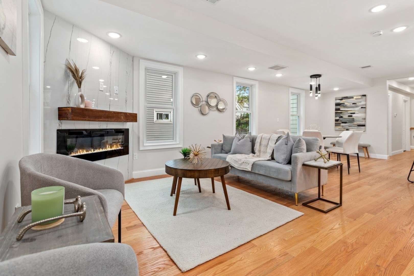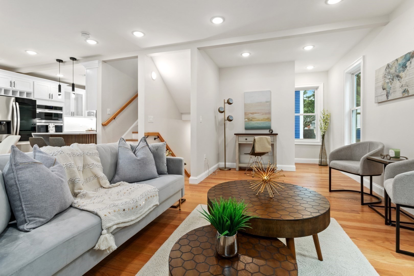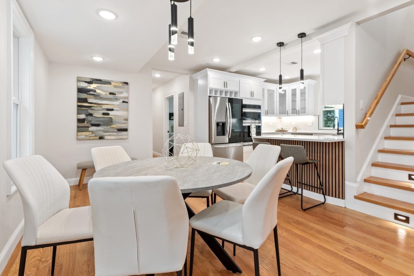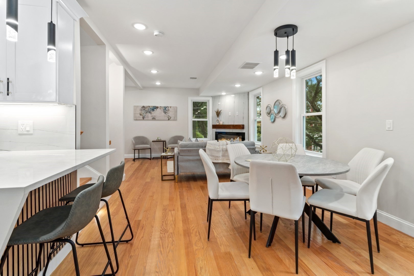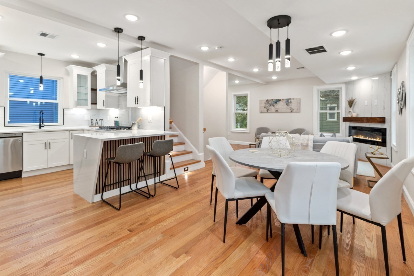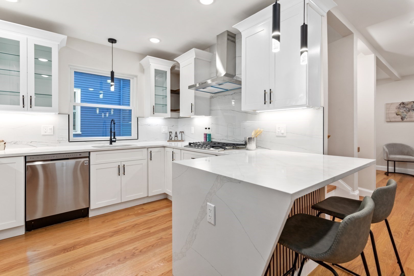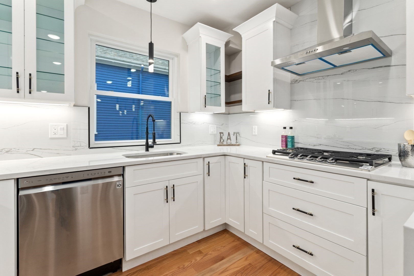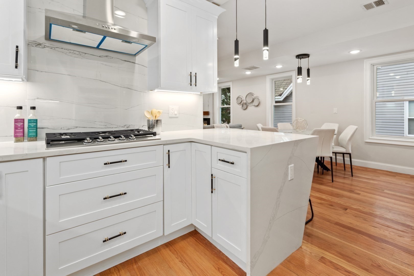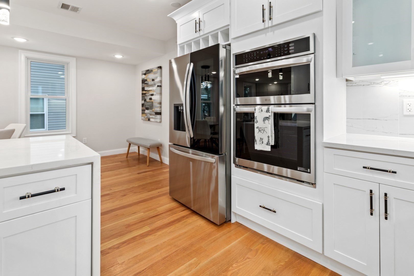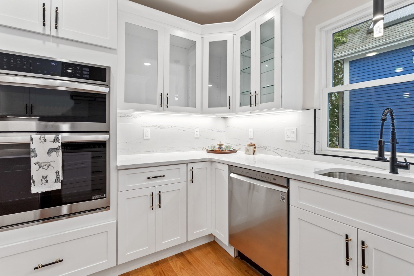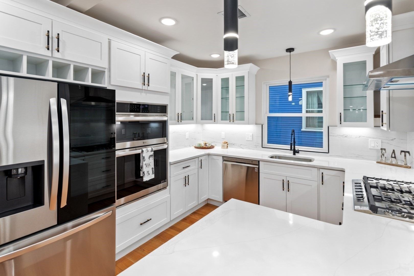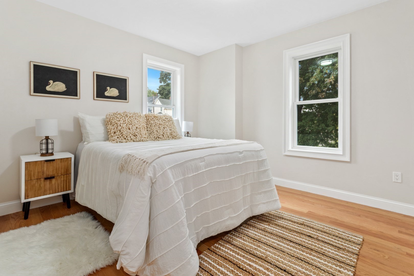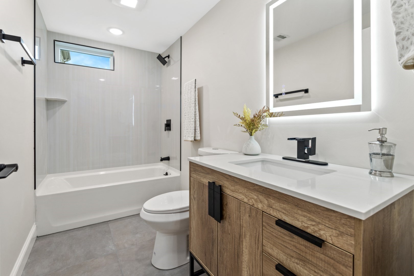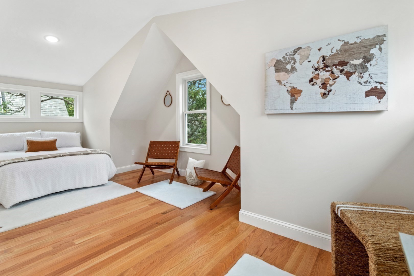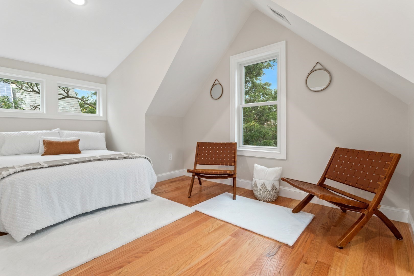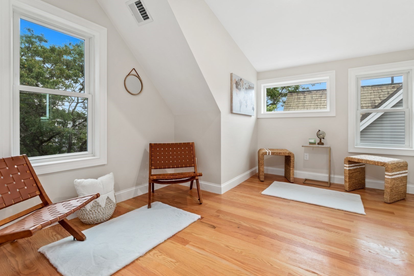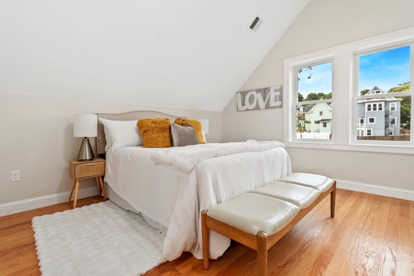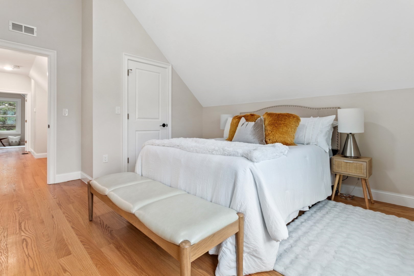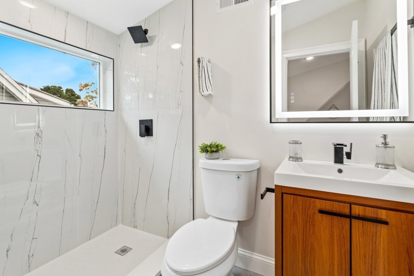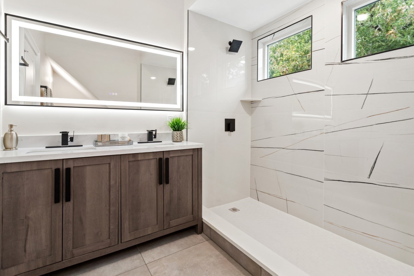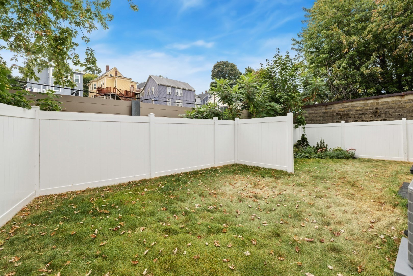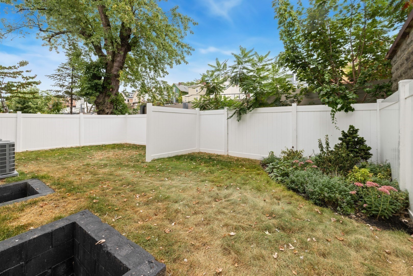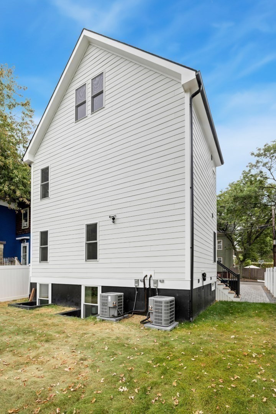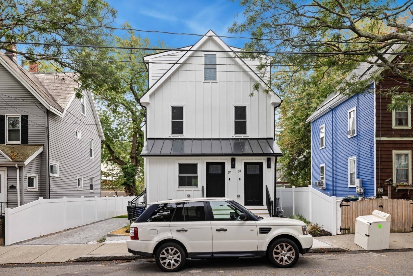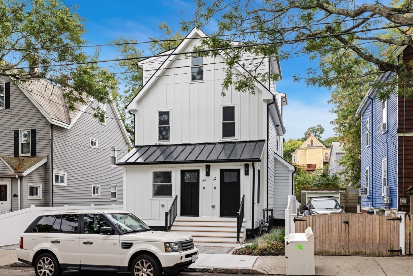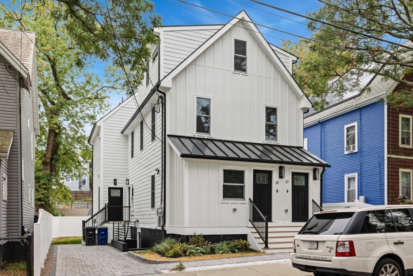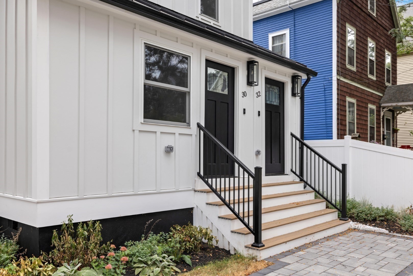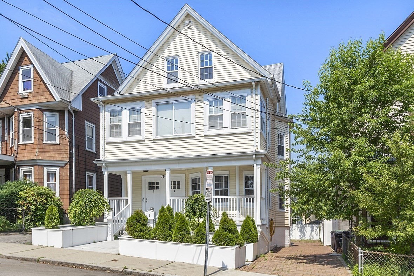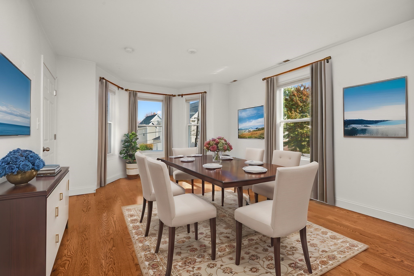Property Description
Property Overview
Property Details click or tap to expand
Kitchen, Dining, and Appliances
- Kitchen Level: First Floor
- Countertops - Stone/Granite/Solid, Dining Area, Flooring - Hardwood, Lighting - Overhead, Lighting - Pendant, Open Floor Plan, Remodeled, Window(s) - Picture
- Dishwasher, Disposal, Freezer, Range, Refrigerator, Wall Oven
- Dining Room Level: First Floor
- Dining Room Features: Flooring - Hardwood, Lighting - Overhead, Remodeled
Bedrooms
- Bedrooms: 3
- Master Bedroom Level: Second Floor
- Master Bedroom Features: Bathroom - Full, Closet, Flooring - Hardwood, Lighting - Overhead, Window(s) - Picture
- Bedroom 2 Level: First Floor
- Master Bedroom Features: Bathroom - Full, Flooring - Hardwood, Lighting - Overhead, Remodeled, Window(s) - Picture
- Bedroom 3 Level: First Floor
- Master Bedroom Features: Closet, Flooring - Hardwood, Lighting - Overhead, Remodeled, Window(s) - Picture
Other Rooms
- Total Rooms: 6
- Living Room Level: First Floor
- Living Room Features: Fireplace, Flooring - Hardwood, Lighting - Overhead, Open Floor Plan, Remodeled
Bathrooms
- Full Baths: 3
- Master Bath: 1
- Bathroom 1 Level: First Floor
- Bathroom 1 Features: Bathroom - Double Vanity/Sink, Bathroom - Full, Bathroom - With Shower Stall, Cabinets - Upgraded, Countertops - Upgraded, Flooring - Stone/Ceramic Tile, Lighting - Overhead, Remodeled
- Bathroom 2 Level: Second Floor
- Bathroom 2 Features: Bathroom - Full, Bathroom - Tiled With Tub & Shower, Cabinets - Upgraded, Countertops - Stone/Granite/Solid, Flooring - Stone/Ceramic Tile, Lighting - Overhead, Remodeled
- Bathroom 3 Level: Second Floor
- Bathroom 3 Features: Bathroom - Full, Bathroom - Tiled With Tub & Shower, Cabinets - Upgraded, Countertops - Stone/Granite/Solid, Flooring - Stone/Ceramic Tile, Lighting - Overhead, Remodeled
Amenities
- Amenities: Highway Access, House of Worship, Laundromat, Medical Facility, Park, Public School, Public Transportation, Shopping, T-Station, Walk/Jog Trails
- Association Fee Includes: Master Insurance
Utilities
- Heating: Extra Flue, Floor Furnace, Forced Air, Gas, Heat Pump, Oil, Space Heater
- Heat Zones: 2
- Cooling: Central Air
- Cooling Zones: 2
- Electric Info: 200 Amps
- Utility Connections: for Electric Oven, for Gas Range
- Water: City/Town Water, Private
- Sewer: City/Town Sewer, Private
Unit Features
- Square Feet: 1800
- Unit Building: 2
- Unit Level: 2
- Security: Intercom
- Floors: 2
- Pets Allowed: No
- Fireplaces: 1
- Laundry Features: In Unit
- Accessability Features: Unknown
Condo Complex Information
- Condo Type: Condo
- Complex Complete: U
- Year Converted: 2024
- Number of Units: 2
- Elevator: No
- Condo Association: U
- HOA Fee: $200
- Fee Interval: Monthly
Construction
- Year Built: 1920
- Style: , Garrison, High-Rise, Raised Ranch, Townhouse, Walk-out
- Construction Type: Aluminum, Frame
- Roof Material: Aluminum, Asphalt/Fiberglass Shingles
- Flooring Type: Engineered Hardwood, Hardwood
- Lead Paint: Unknown
- Warranty: No
Garage & Parking
- Parking Features: Attached, On Street Permit
- Parking Spaces: 2
Exterior & Grounds
- Exterior Features: Fenced Yard, Garden Area, Gutters, Professional Landscaping
- Pool: No
Other Information
- MLS ID# 73294035
- Last Updated: 12/03/24
Property History click or tap to expand
| Date | Event | Price | Price/Sq Ft | Source |
|---|---|---|---|---|
| 11/29/2024 | Price Change | $1,004,000 | $558 | MLSPIN |
| 11/03/2024 | Active | $1,029,000 | $572 | MLSPIN |
| 10/30/2024 | Price Change | $1,029,000 | $572 | MLSPIN |
| 09/28/2024 | Active | $1,049,000 | $583 | MLSPIN |
| 09/24/2024 | New | $1,049,000 | $583 | MLSPIN |
Mortgage Calculator
Map & Resources
The Learning Circle
Grades: PK-K
0.16mi
Northeastern Junior High School
Grades: 7-9
0.22mi
Somerville High School
Public Secondary School, Grades: 9-12
0.25mi
Full Circle High School
Public Secondary School, Grades: 9-12
0.25mi
Next Wave Junior High School
Public Middle School, Grades: 6-8
0.25mi
Cummings School
School
0.28mi
International Driving School
Driving School
0.22mi
Armory Cafe
Cafe
0.37mi
Zaruma Gold
Cafe
0.43mi
Dunkin'
Donut & Coffee Shop
0.25mi
Tipping Cow
Ice Cream Parlor
0.15mi
Sarma
Turkish Restaurant
0.2mi
Highland Kitchen
Regional Restaurant
0.23mi
Mama Lisa's Pizzeria
Pizzeria
0.36mi
Man-o-Salwa
Pakistani Restaurant
0.36mi
Zen Dog Training
Pet Grooming
0.33mi
Somerville Hospital
Hospital
0.51mi
Reilly-Brickley Central Fire Station
Fire Station
0.4mi
The Armory
Arts Centre
0.35mi
Somerville Historical Museum
Museum
0.34mi
Nunziato Field Dog Park
Dog Park
0.42mi
Central Hill Memorial Park
Municipal Park
0.1mi
Hoyt Sullivan Playground
Municipal Park
0.14mi
Gilman Square
Park
0.17mi
Somerville Junction Park
Park
0.18mi
Edward L. Leathers Dog Park
Park
0.28mi
Community Path
Municipal Park
0.39mi
Paul Revere Park
Park
0.4mi
Marshall Street Playground
Playground
0.25mi
Central Hill Playground
Playground
0.33mi
Deanna Cremin Playground
Playground
0.45mi
Cummings School Library
Library
0.27mi
Somerville Central Library
Library
0.33mi
Natacha Beauty Salon
Hairdresser
0.15mi
Mabel's
Hairdresser
0.36mi
Salon 22
Hairdresser
0.37mi
Aicha African Hair Braiding
Hairdresser
0.38mi
Biosol Beauty Salon
Hairdresser
0.38mi
Curlz & Cutz
Hairdresser
0.39mi
Walgreens
Pharmacy
0.4mi
Sky Braz
Convenience
0.16mi
Bostonian Convenience II
Convenience
0.17mi
Get-N-Go
Convenience
0.23mi
Shivalic Food & Spices
Convenience
0.36mi
Winter Hill Market
Convenience
0.44mi
Odds & Ends Thrift Shop
Variety Store
0.37mi
Medford St @ School St
0.09mi
Medford St @ School St
0.1mi
Medford St @ Sycamore St
0.12mi
Medford St @ Sycamore St
0.13mi
Gilman Square
0.15mi
125 Highland Ave
0.16mi
Highland Ave @ Trull Ln
0.17mi
Highland Ave @ School St
0.18mi
Seller's Representative: Ademar Alvarenga, Keller Williams Realty Evolution
MLS ID#: 73294035
© 2024 MLS Property Information Network, Inc.. All rights reserved.
The property listing data and information set forth herein were provided to MLS Property Information Network, Inc. from third party sources, including sellers, lessors and public records, and were compiled by MLS Property Information Network, Inc. The property listing data and information are for the personal, non commercial use of consumers having a good faith interest in purchasing or leasing listed properties of the type displayed to them and may not be used for any purpose other than to identify prospective properties which such consumers may have a good faith interest in purchasing or leasing. MLS Property Information Network, Inc. and its subscribers disclaim any and all representations and warranties as to the accuracy of the property listing data and information set forth herein.
MLS PIN data last updated at 2024-12-03 03:05:00



