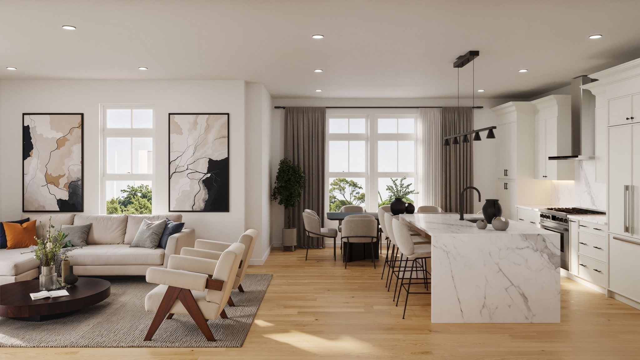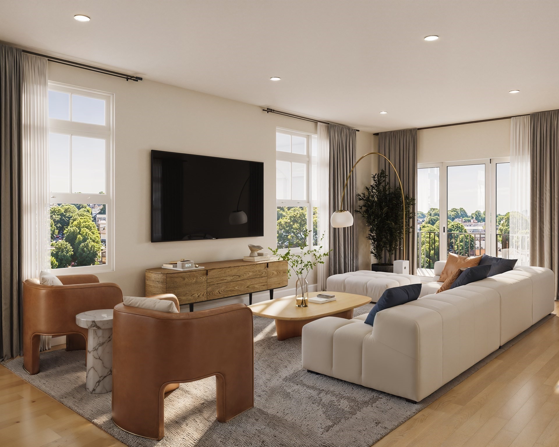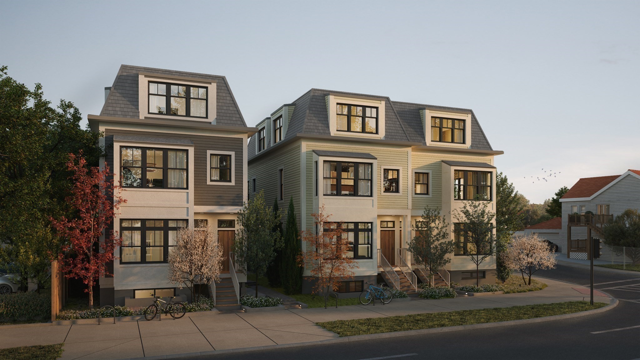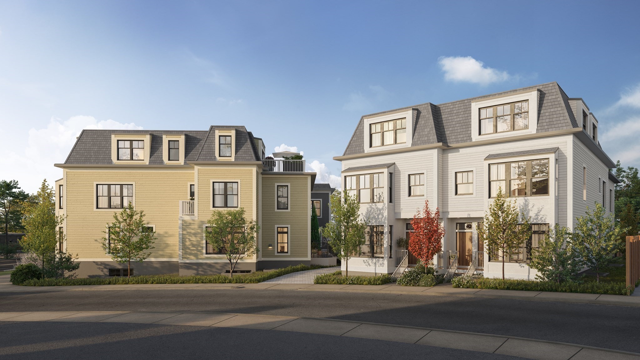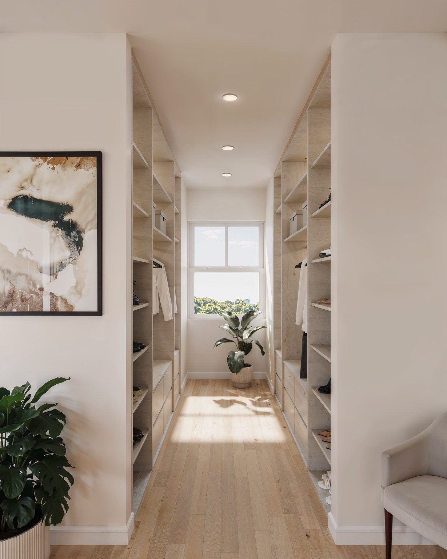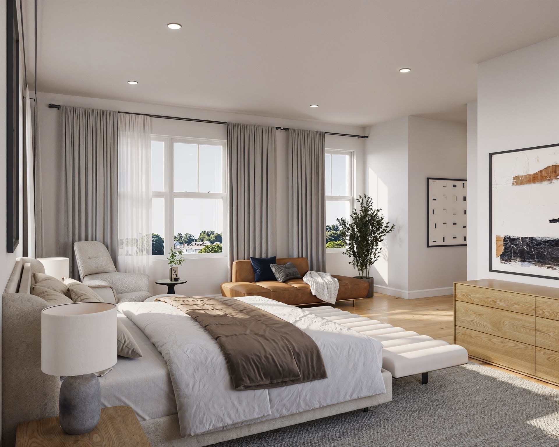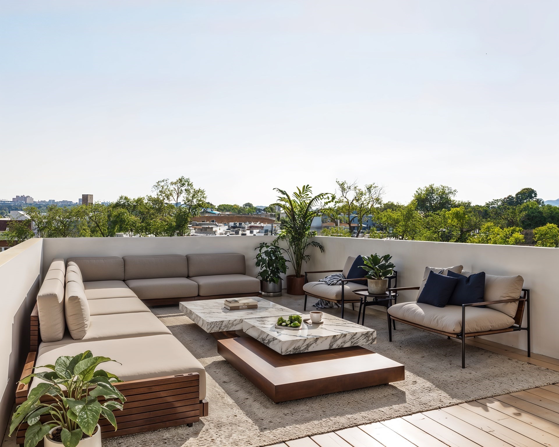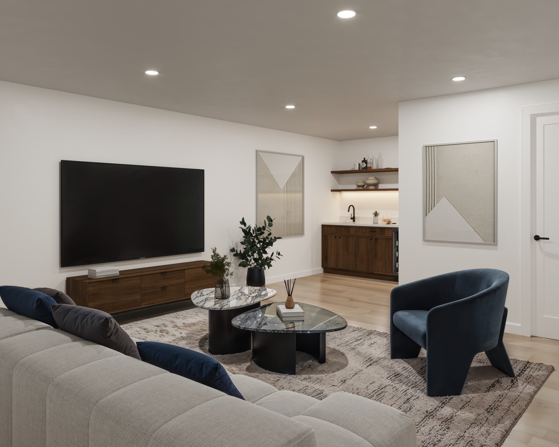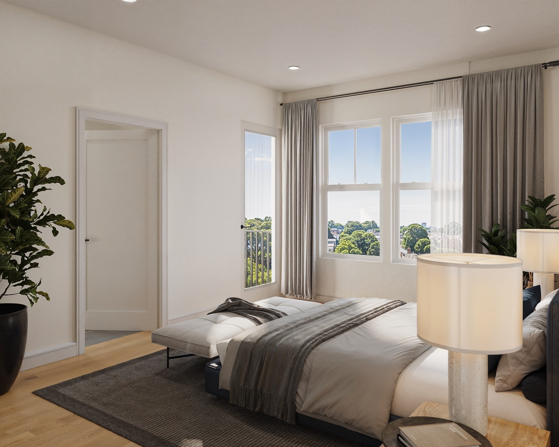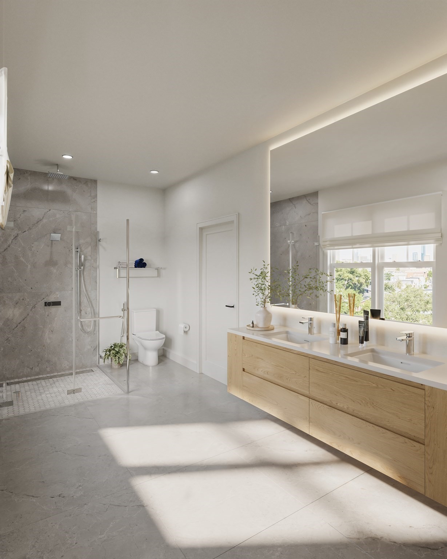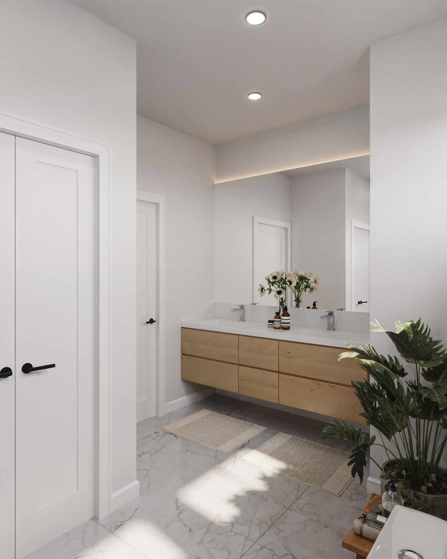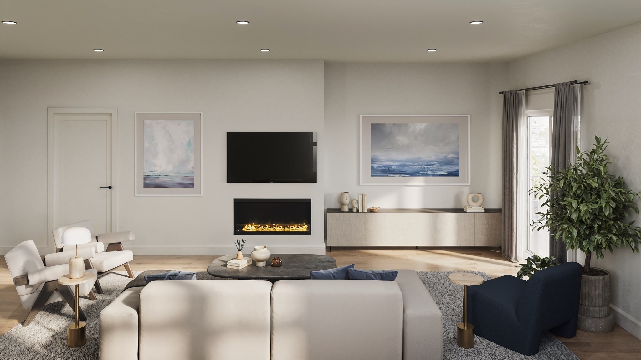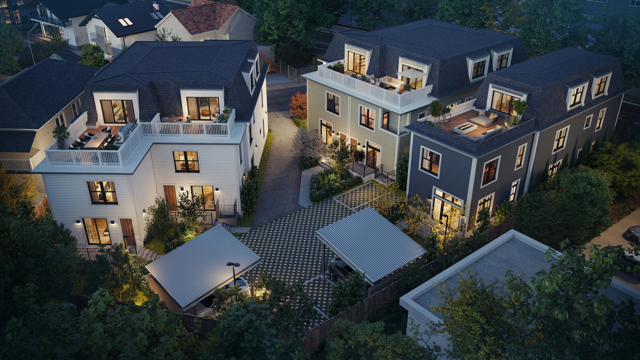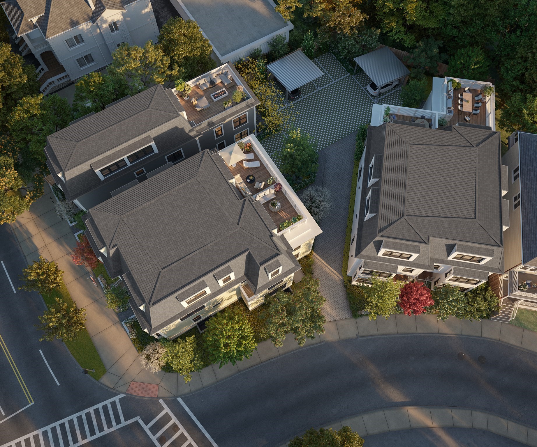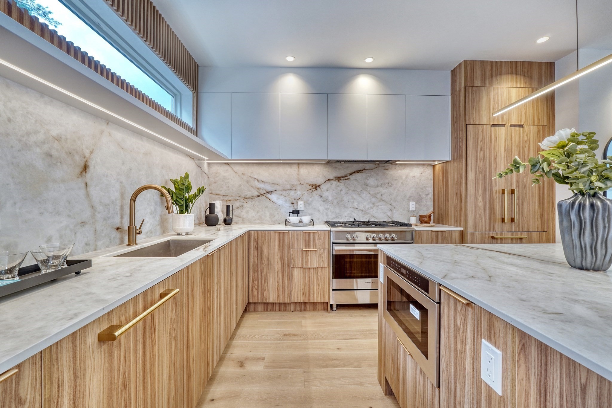Property Description
Property Overview
Property Details click or tap to expand
Kitchen, Dining, and Appliances
- Bathroom - Half, Cabinets - Upgraded, Countertops - Stone/Granite/Solid, Flooring - Hardwood, Kitchen Island, Open Floor Plan, Recessed Lighting, Slider
- Dishwasher, Disposal, Dryer, Freezer, Microwave, Range, Refrigerator, Refrigerator - Wine Storage, Vent Hood, Washer, Washer Hookup
- Dining Room Level: First Floor
- Dining Room Features: Flooring - Hardwood, Recessed Lighting
Bedrooms
- Bedrooms: 4
- Master Bedroom Level: Second Floor
- Master Bedroom Features: Balcony / Deck, Bathroom - Full, Closet - Walk-in, Exterior Access, Flooring - Hardwood, Recessed Lighting
- Bedroom 2 Level: Second Floor
- Master Bedroom Features: Closet, Flooring - Hardwood, Recessed Lighting
- Bedroom 3 Level: First Floor
- Master Bedroom Features: Bathroom - Full, Closet, Flooring - Hardwood, Recessed Lighting
Other Rooms
- Total Rooms: 8
- Living Room Level: First Floor
- Living Room Features: Flooring - Hardwood, Open Floor Plan, Recessed Lighting, Slider
- Family Room Level: Basement
- Family Room Features: Flooring - Vinyl, Recessed Lighting, Walk-in Storage, Wet bar
Bathrooms
- Full Baths: 4
- Half Baths 1
- Master Bath: 1
- Bathroom 1 Level: First Floor
- Bathroom 2 Level: Second Floor
- Bathroom 3 Level: Second Floor
Amenities
- Amenities: Bike Path, Highway Access, Park, Private School, Public School, Public Transportation, Shopping, Swimming Pool, Tennis Court, T-Station, Walk/Jog Trails
- Association Fee Includes: Landscaping, Master Insurance, Refuse Removal, Reserve Funds, Snow Removal
Utilities
- Heating: Central Heat, Common, Electric, Forced Air, Heat Pump, Oil, Steam
- Heat Zones: 3
- Cooling: Central Air
- Cooling Zones: 3
- Energy Features: Insulated Windows, Prog. Thermostat
- Utility Connections: for Electric Dryer, for Electric Range, Washer Hookup
- Water: City/Town Water, Private
- Sewer: City/Town Sewer, Private
Unit Features
- Square Feet: 2523
- Unit Building: 5
- Unit Level: 1
- Unit Placement: Front
- Interior Features: Security System
- Floors: 3
- Pets Allowed: Yes
- Laundry Features: In Unit
- Accessability Features: Unknown
Condo Complex Information
- Condo Name: Brook Row
- Condo Type: Condo
- Complex Complete: Yes
- Number of Units: 10
- Elevator: No
- Condo Association: U
- HOA Fee: $330
- Fee Interval: Monthly
- Management: Professional - Off Site
Construction
- Year Built: 2024
- Style: Attached, Bungalow, , Garrison, Townhouse
- Construction Type: Aluminum, Frame
- Roof Material: Other (See Remarks), Rubber
- Flooring Type: Hardwood
- Lead Paint: None
- Warranty: Yes
Garage & Parking
- Garage Parking: Carport, Deeded, Detached
- Garage Spaces: 1
- Parking Features: 1-10 Spaces, Deeded, Off-Street, Open, Other (See Remarks)
- Parking Spaces: 1
Exterior & Grounds
- Exterior Features: City View(s), Deck - Roof, Decorative Lighting, Gutters, Patio, Professional Landscaping
- Pool: No
Other Information
- MLS ID# 73294943
- Last Updated: 11/20/24
- Documents on File: Building Permit, Environmental Site Assessment, Floor Plans, Investment Analysis, Master Plan, Septic Design
- Terms: Contract for Deed, Rent w/Option
Property History click or tap to expand
| Date | Event | Price | Price/Sq Ft | Source |
|---|---|---|---|---|
| 11/15/2024 | Active | $1,950,000 | $703 | MLSPIN |
| 11/11/2024 | Extended | $1,950,000 | $703 | MLSPIN |
| 09/29/2024 | Active | $1,849,500 | $733 | MLSPIN |
| 09/25/2024 | New | $1,849,500 | $733 | MLSPIN |
| 08/18/2024 | Active | $1,950,000 | $703 | MLSPIN |
| 08/14/2024 | New | $1,950,000 | $703 | MLSPIN |
Mortgage Calculator
Map & Resources
Conwell School
School
0.22mi
Tufts University
University
0.31mi
West Somerville Neighborhood School
Public Elementary School, Grades: PK-8
0.36mi
Immaculate Conception School
School
0.37mi
Learn to Grow
Grades: PK-K
0.44mi
Thompson Elementary School
Public Elementary School, Grades: K-5
0.46mi
Danish Pastry House
Cafe
0.43mi
Venus Pizza and Grill
Pizzeria
0.34mi
Guru The Caterer
Indian Restaurant
0.34mi
Rose's Chinese Restaurant
Chinese Restaurant
0.4mi
Fresh at Carmichael Dining Center
Restaurant
0.4mi
Helen's Roast Beef & Pizzeria
Pizzeria
0.41mi
Tasty Gourmet
Restaurant
0.41mi
Somerville Fire Department
Fire Station
0.56mi
Passport Health Medford Travel Clini
Hospital. Speciality: Travel Clinic
0.39mi
Dilboy Memorial Stadium
Stadium
0.07mi
Dilboy Field
Sports Centre. Sports: Baseball
0.06mi
Voute Tennis Courts
Sports Centre. Sports: Tennis
0.43mi
Dilboy Pool
Swimming Pool
0.05mi
Gravaton CrossFit
Fitness Centre. Sports: Crossfit
0.28mi
Cambridge Strength and Conditioning
Fitness Centre. Sports: Powerlifting, Olympic Weightlifting, Weightlifting
0.29mi
Adaptive Training Center
Fitness Centre
0.29mi
Fitness Together
Fitness Centre
0.32mi
Alewife Brook Reservation
State Park
0.04mi
Hillside Memorial Park
Municipal Park
0.24mi
Mystic River Reservation
State Park
0.26mi
North Union Playground
Municipal Park
0.41mi
Grant Park
Municipal Park
0.42mi
Mystic River Reservation
Recreation Ground
0.29mi
Mystic River Reservation
Recreation Ground
0.42mi
North Street Playground
Playground
0.28mi
Woodstock Playground
Playground
0.45mi
Edwin Ginn Library
Library
0.45mi
Gulf
Gas Station
0.19mi
Sunoco
Gas Station
0.22mi
New England Teamsters Federal Credit Union
Bank
0.31mi
L.A. Market
Convenience
0.33mi
Boyles Market
Convenience
0.41mi
Stop & Shop
Supermarket
0.27mi
Whole Foods Market
Supermarket
0.45mi
Broadway opp Clarendon Hill Busway
0.31mi
Broadway @ Sunnyside Ave
0.32mi
Broadway opp Sunnyside Ave
0.32mi
Boston Ave @ North St
0.33mi
Boston Ave @ North St
0.33mi
Broadway @ North St
0.33mi
Boston Ave @ Harris Rd
0.34mi
Clarendon Hill Busway
0.34mi
Seller's Representative: Brian Quijada, EVO Real Estate Group, LLC
MLS ID#: 73294943
© 2024 MLS Property Information Network, Inc.. All rights reserved.
The property listing data and information set forth herein were provided to MLS Property Information Network, Inc. from third party sources, including sellers, lessors and public records, and were compiled by MLS Property Information Network, Inc. The property listing data and information are for the personal, non commercial use of consumers having a good faith interest in purchasing or leasing listed properties of the type displayed to them and may not be used for any purpose other than to identify prospective properties which such consumers may have a good faith interest in purchasing or leasing. MLS Property Information Network, Inc. and its subscribers disclaim any and all representations and warranties as to the accuracy of the property listing data and information set forth herein.
MLS PIN data last updated at 2024-11-20 19:48:00



