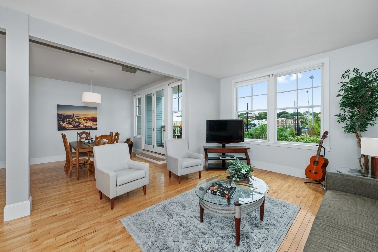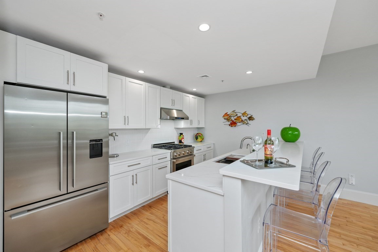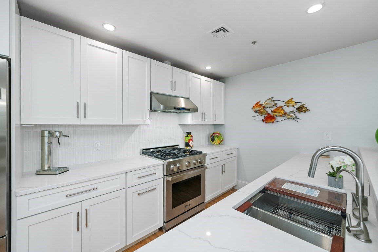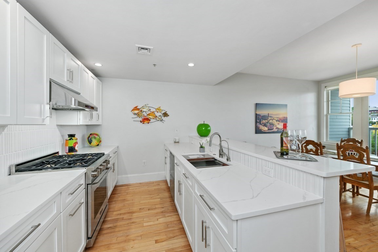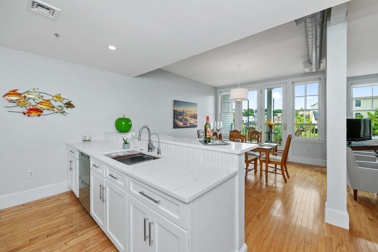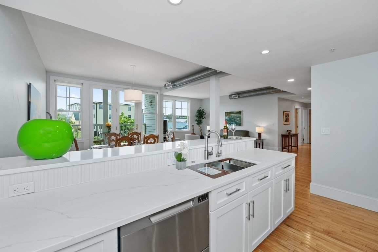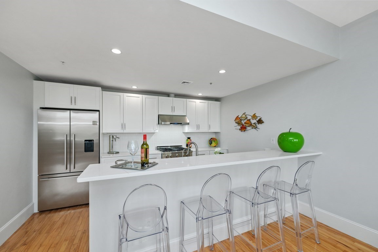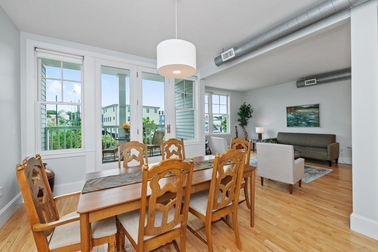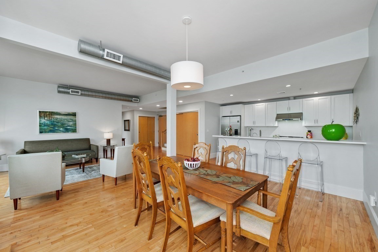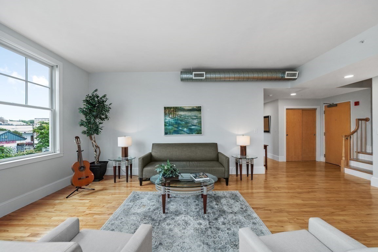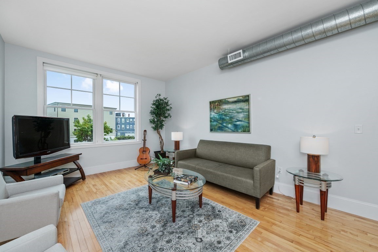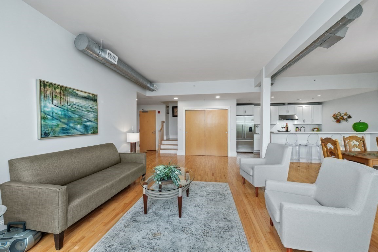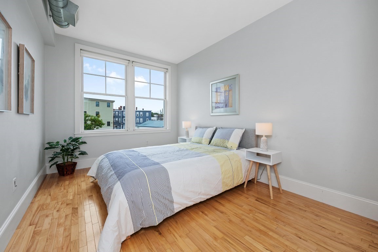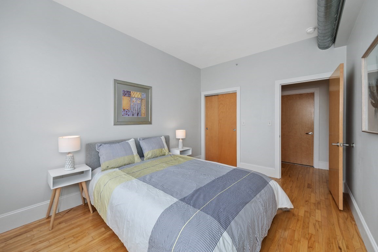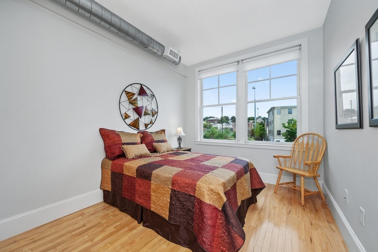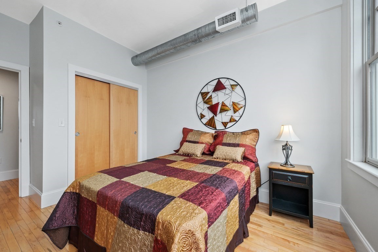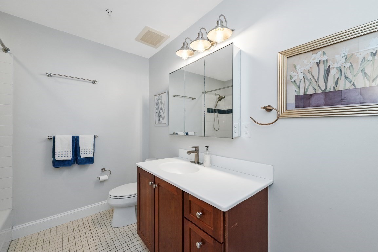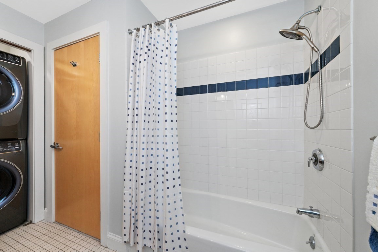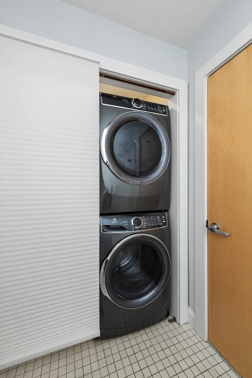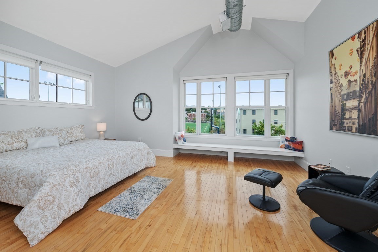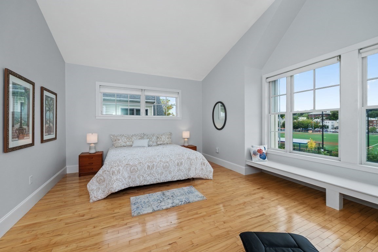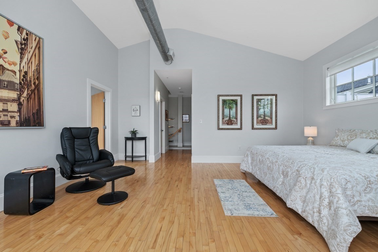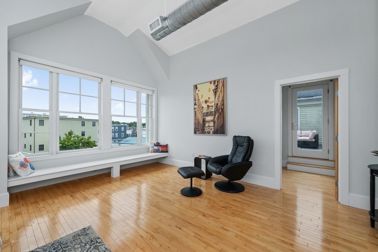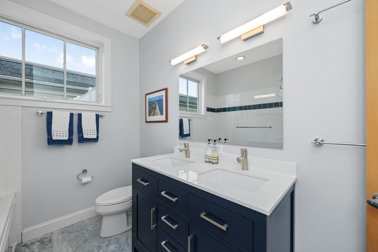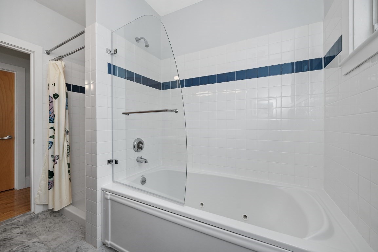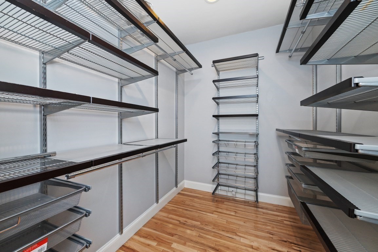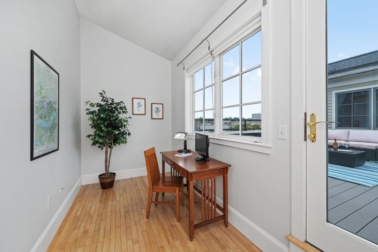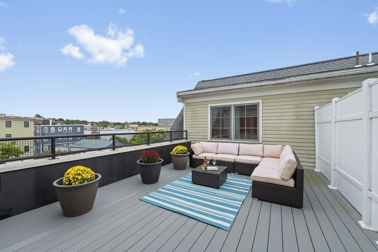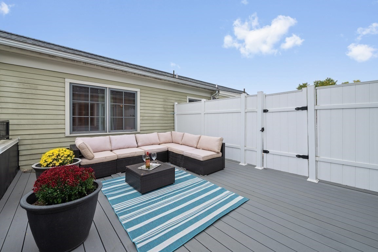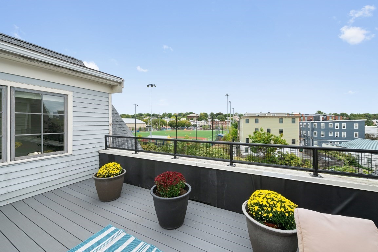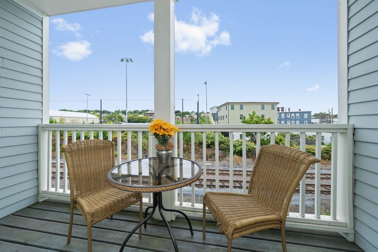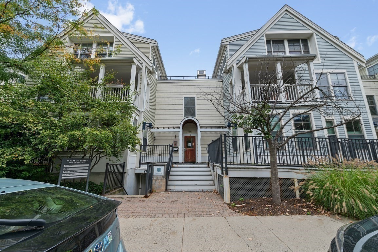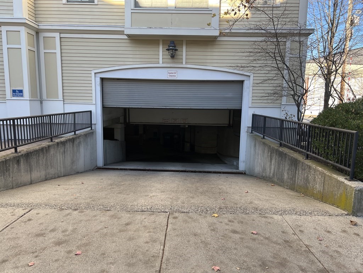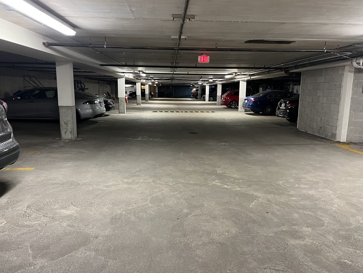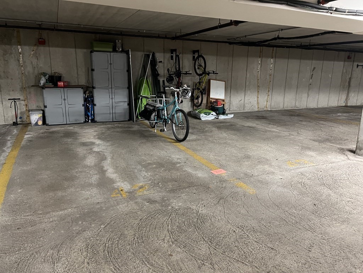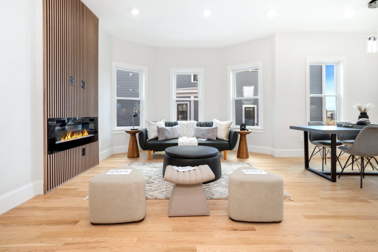Property Description
Property Overview
Property Details click or tap to expand
Kitchen, Dining, and Appliances
- Kitchen Dimensions: 13X9
- Breakfast Bar / Nook, Cabinets - Upgraded, Countertops - Stone/Granite/Solid, Countertops - Upgraded, Dining Area, Flooring - Hardwood, Gas Stove, Open Floor Plan, Recessed Lighting, Remodeled, Stainless Steel Appliances
- Dishwasher, Disposal, Dryer, Microwave, Range, Refrigerator, Vent Hood, Washer
- Dining Room Dimensions: 12X10
- Dining Room Features: Balcony / Deck, Breakfast Bar / Nook, Flooring - Hardwood, Open Floor Plan
Bedrooms
- Bedrooms: 3
- Master Bedroom Dimensions: 17X15
- Master Bedroom Level: Second Floor
- Master Bedroom Features: Bathroom - Double Vanity/Sink, Bathroom - Full, Ceiling - Cathedral, Closet/Cabinets - Custom Built, Closet - Walk-in, Deck - Exterior, Double Vanity, Flooring - Hardwood, Flooring - Wood, Recessed Lighting, Window Seat
- Bedroom 2 Dimensions: 9X13
- Bedroom 2 Level: First Floor
- Master Bedroom Features: Closet, Flooring - Hardwood
- Bedroom 3 Dimensions: 10X13
- Bedroom 3 Level: First Floor
- Master Bedroom Features: Closet, Flooring - Hardwood
Other Rooms
- Total Rooms: 7
- Living Room Dimensions: 12X16
- Living Room Features: Cable Hookup, Closet, Flooring - Hardwood, Flooring - Wood, High Speed Internet Hookup, Open Floor Plan, Recessed Lighting
Bathrooms
- Full Baths: 2
- Master Bath: 1
- Bathroom 1 Dimensions: 9X5
- Bathroom 1 Features: Bathroom - Full, Bathroom - Tiled With Tub & Shower, Closet, Countertops - Upgraded, Flooring - Stone/Ceramic Tile, Washer Hookup
- Bathroom 2 Dimensions: 9X7
- Bathroom 2 Level: Second Floor
- Bathroom 2 Features: Bathroom - Double Vanity/Sink, Bathroom - Full, Bathroom - Tiled With Tub, Bathroom - With Shower Stall, Ceiling - Cathedral, Countertops - Stone/Granite/Solid, Countertops - Upgraded, Flooring - Marble
Amenities
- Amenities: Public Transportation, Shopping
- Association Fee Includes: Elevator, Exterior Maintenance, Landscaping, Master Insurance, Reserve Funds, Sewer, Snow Removal, Water
Utilities
- Heating: Extra Flue, Forced Air, Gas, Gas, Heat Pump, Hot Air Gravity, Oil, Unit Control
- Heat Zones: 2
- Cooling: Central Air, Individual, None, Unit Control
- Cooling Zones: 2
- Electric Info: 150 Amps, Circuit Breakers, Underground
- Energy Features: Insulated Windows, Prog. Thermostat
- Utility Connections: for Electric Dryer, for Gas Oven, for Gas Range
- Water: City/Town Water, Private
- Sewer: City/Town Sewer, Private
Unit Features
- Square Feet: 1909
- Unit Building: 7
- Unit Level: 2
- Unit Placement: Back|Upper
- Interior Features: Elevator, Internet Available - Broadband
- Floors: 2
- Pets Allowed: Yes
- Laundry Features: In Unit
- Accessability Features: Unknown
Condo Complex Information
- Condo Name: Park Street Lofts
- Condo Type: Condo
- Complex Complete: Yes
- Year Converted: 2003
- Number of Units: 18
- Number of Units Owner Occupied: 15
- Elevator: Yes
- Condo Association: U
- HOA Fee: $762
- Fee Interval: Monthly
Construction
- Year Built: 2003
- Style: Cottage, , Garrison, Loft, Mid-Rise, Other (See Remarks), Split Entry, Townhouse
- Construction Type: Aluminum, Frame
- Roof Material: Aluminum, Asphalt/Fiberglass Shingles, Rubber
- Flooring Type: Hardwood, Marble, Tile
- Lead Paint: None
- Warranty: No
Garage & Parking
- Garage Parking: Carport, Deeded, Garage Door Opener, Heated, Storage, Under
- Garage Spaces: 2
- Parking Features: 1-10 Spaces, Deeded, Exclusive Parking, Off Site, Off-Street, Open, Other (See Remarks)
Exterior & Grounds
- Exterior Features: Covered Patio/Deck, Deck, Deck - Roof, Gutters, Patio, Sprinkler System
- Pool: No
Other Information
- MLS ID# 73295613
- Last Updated: 09/30/24
Property History click or tap to expand
| Date | Event | Price | Price/Sq Ft | Source |
|---|---|---|---|---|
| 09/30/2024 | Active | $1,225,000 | $642 | MLSPIN |
| 09/26/2024 | New | $1,225,000 | $642 | MLSPIN |
| 07/16/2024 | Expired | $1,300,000 | $681 | MLSPIN |
| 07/02/2024 | Active | $1,300,000 | $681 | MLSPIN |
| 06/28/2024 | Price Change | $1,300,000 | $681 | MLSPIN |
| 06/22/2024 | Active | $1,350,000 | $707 | MLSPIN |
| 06/18/2024 | Back on Market | $1,350,000 | $707 | MLSPIN |
| 06/14/2024 | Temporarily Withdrawn | $1,369,000 | $717 | MLSPIN |
| 06/09/2024 | Active | $1,369,000 | $717 | MLSPIN |
| 06/05/2024 | Price Change | $1,369,000 | $717 | MLSPIN |
| 05/20/2024 | Active | $1,399,000 | $733 | MLSPIN |
| 05/16/2024 | New | $1,399,000 | $733 | MLSPIN |
| 05/13/2024 | Canceled | $1,415,000 | $741 | MLSPIN |
| 05/11/2024 | Temporarily Withdrawn | $1,415,000 | $741 | MLSPIN |
| 04/27/2024 | Active | $1,415,000 | $741 | MLSPIN |
| 04/23/2024 | Price Change | $1,415,000 | $741 | MLSPIN |
| 04/15/2024 | Active | $1,425,000 | $746 | MLSPIN |
| 04/11/2024 | New | $1,425,000 | $746 | MLSPIN |
| 07/21/2022 | Under Agreement | $1,295,000 | $678 | MLSPIN |
| 07/19/2022 | Price Change | $1,295,000 | $678 | MLSPIN |
| 06/26/2022 | Active | $1,350,000 | $707 | MLSPIN |
| 06/22/2022 | New | $1,350,000 | $707 | MLSPIN |
| 08/31/2007 | Sold | $530,000 | $278 | MLSPIN |
| 07/22/2007 | Under Agreement | $539,000 | $282 | MLSPIN |
| 07/01/2007 | Extended | $569,000 | $298 | MLSPIN |
| 07/01/2007 | Extended | $559,000 | $293 | MLSPIN |
| 07/01/2007 | Extended | $539,000 | $282 | MLSPIN |
| 04/11/2007 | Active | $585,000 | $306 | MLSPIN |
| 04/11/2007 | Active | $569,000 | $298 | MLSPIN |
Mortgage Calculator
Map & Resources
Saint Anthonys School
School
0.17mi
Harvard University
University
0.18mi
Tree House Academy
Grades: PK-K
0.23mi
Harvard Divinity School
School
0.29mi
Summer Street Preschool
Grades: PK-K
0.37mi
St. Theresa of the Child Jesus School
Private School, Grades: PK-8
0.37mi
Divinity Hall
University
0.39mi
Lesley University Porter Campus
University
0.41mi
Forge Baking Company
Cafe
0.22mi
Broadsheet Coffee Roasters
Coffee Shop & Mediterranean (Cafe)
0.25mi
Fortissimo Coffeehouse
Coffee Shop & Brazilian (Cafe)
0.4mi
Starbucks
Coffee Shop
0.45mi
Dunkin'
Donut & Coffee Shop
0.14mi
Wings Over Somerville
Wings (Fast Food)
0.14mi
Papa John's
Pizzeria
0.19mi
Dial-A-Pizza
Pizzeria
0.19mi
Somerville Fire Department
Fire Station
0.28mi
Temporary Station 10
Fire Station
0.41mi
Cambridge Fire Department
Fire Station
0.55mi
Spaulding Hospital Cambridge
Hospital
0.35mi
Cambridge Hospital
Hospital
0.41mi
Somerville Hospital
Hospital
0.53mi
Semitic Museum
Museum
0.39mi
Somerville Historical Museum
Museum
0.4mi
Peabody Museum of Archaeology and Ethnology
Museum
0.44mi
Harvard Museum of Comparative Zoology
Museum
0.45mi
Harvard Museum of Natural History
Museum
0.46mi
Harvard Geological and Mineral Museum
Museum
0.46mi
Deborah Mason Performing Arts Center
Arts Centre
0.21mi
Esh Circus Arts
Gym. Sports: Gymnastics
0.05mi
Boston Bouldering Project
Fitness Centre. Sports: Climbing
0.09mi
Commonwealth Crossfit
Fitness Centre. Sports: Crossfit
0.25mi
Lincoln Park Off-Leash Area
Dog Park
0.39mi
Nunziato Field Dog Park
Dog Park
0.46mi
East Conway Park
Municipal Park
0.02mi
West Conway Park
Park
0.06mi
Shady Hill Square
Municipal Park
0.15mi
Perry Park
Municipal Park
0.23mi
Osgood Park
Municipal Park
0.3mi
Spring Hill Historic District
Park
0.3mi
Palmacci Playground
Playground
0.14mi
Dickerman Playground
Playground
0.38mi
Alden Play Area
Playground
0.45mi
Carr Health Sciences Library
Library
0.25mi
Andover-Harvard Theological Library
Library
0.32mi
Harvard-Yenching Library
Library
0.39mi
Tozzer Library
Library
0.42mi
Kummel Library of Geological Sciences
Library
0.43mi
Harvard University Psychology Research Library
Library
0.43mi
Harvard University Museum of Comparative Zoology Library
Library
0.45mi
First Dental
Dentist
0.2mi
Walgreens
Pharmacy
0.09mi
Skendarian Apothecary
Pharmacy
0.46mi
Savenor's Market
Convenience
0.25mi
Star Market
Supermarket
0.23mi
Market Basket
Supermarket
0.29mi
Whole Foods Market
Supermarket
0.46mi
Dollar Tree
Variety Store
0.21mi
Odds & Ends Thrift Shop
Variety Store
0.42mi
Park St @ Beacon St
0.1mi
Beacon St @ Park St
0.11mi
Somerville Ave opp Central St
0.12mi
Somerville Ave @ Central St
0.13mi
594 Somerville Ave
0.17mi
Somerville Ave @ Spring St
0.19mi
Somerville Ave opp Loring St
0.19mi
Somerville Ave @ Loring St
0.2mi
Seller's Representative: Peter Cote, Coldwell Banker Realty - Cambridge
MLS ID#: 73295613
© 2024 MLS Property Information Network, Inc.. All rights reserved.
The property listing data and information set forth herein were provided to MLS Property Information Network, Inc. from third party sources, including sellers, lessors and public records, and were compiled by MLS Property Information Network, Inc. The property listing data and information are for the personal, non commercial use of consumers having a good faith interest in purchasing or leasing listed properties of the type displayed to them and may not be used for any purpose other than to identify prospective properties which such consumers may have a good faith interest in purchasing or leasing. MLS Property Information Network, Inc. and its subscribers disclaim any and all representations and warranties as to the accuracy of the property listing data and information set forth herein.
MLS PIN data last updated at 2024-09-30 03:05:00



