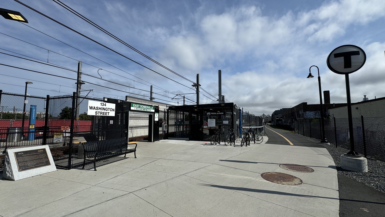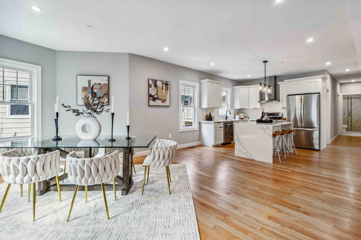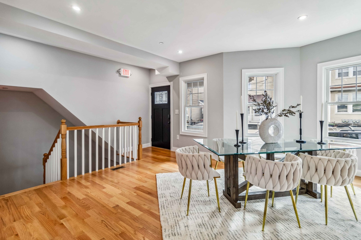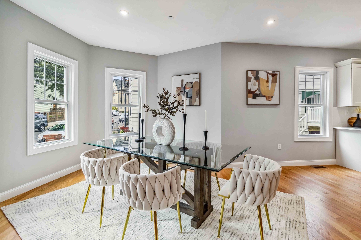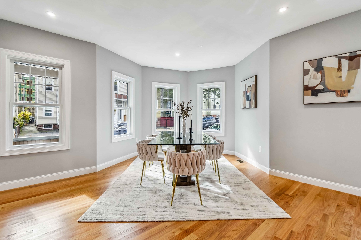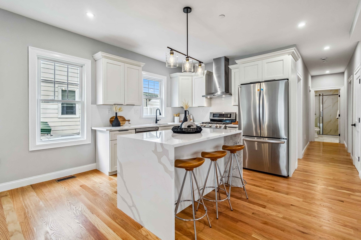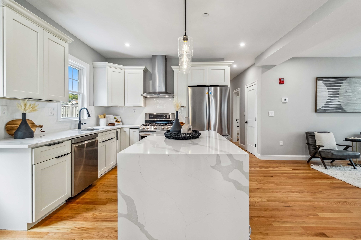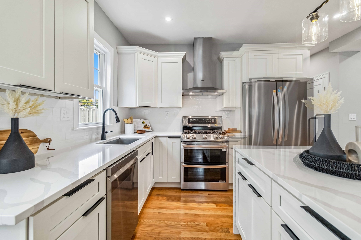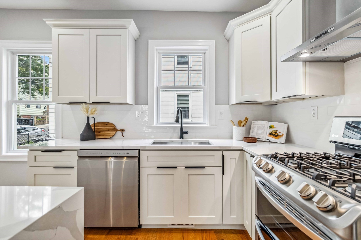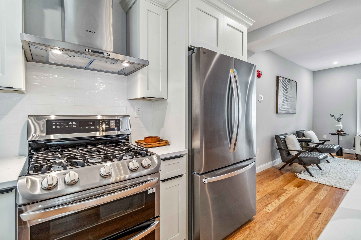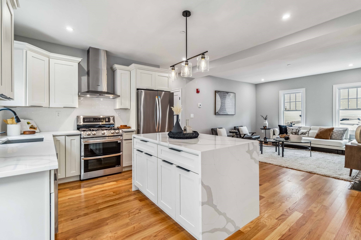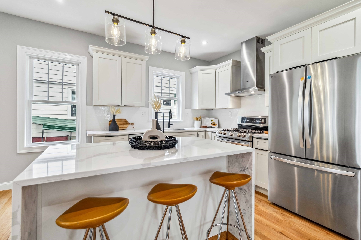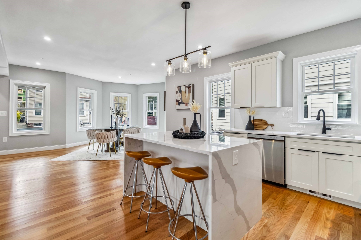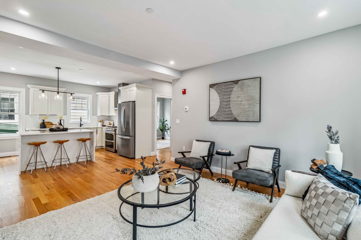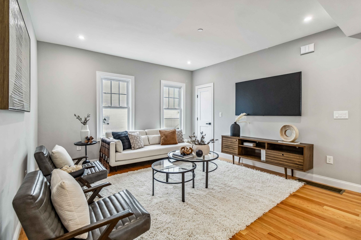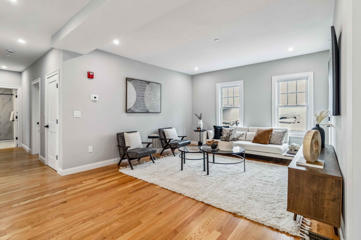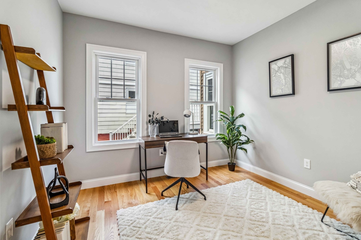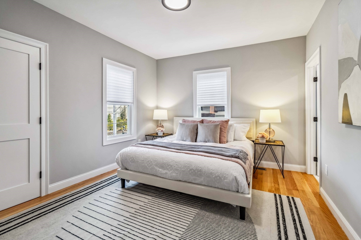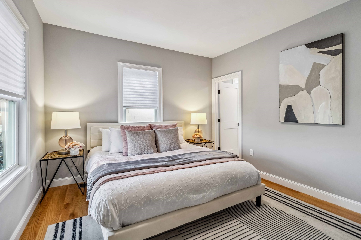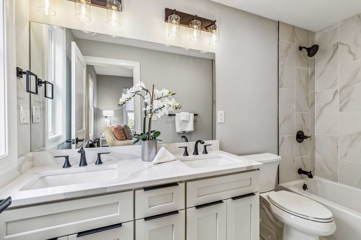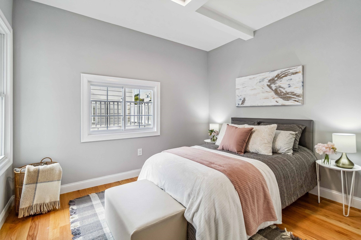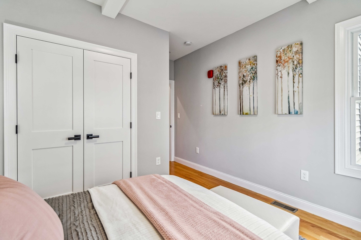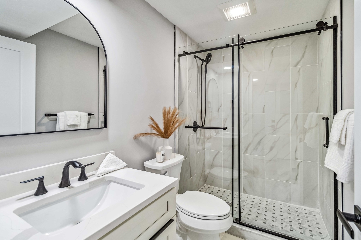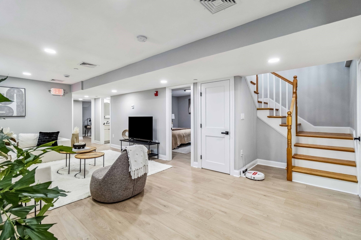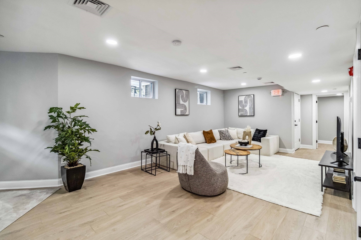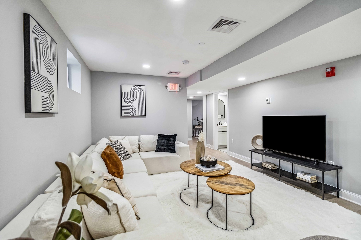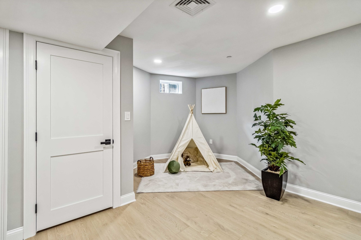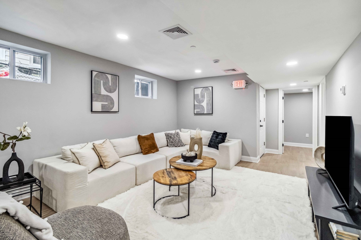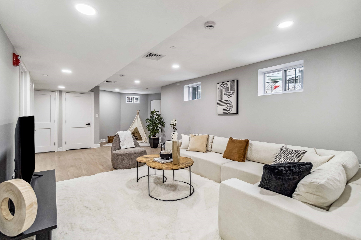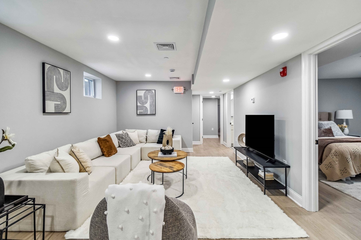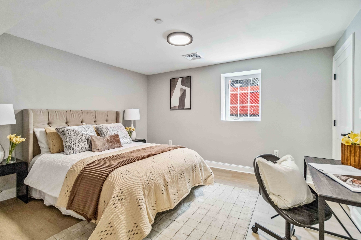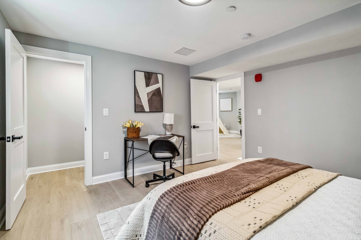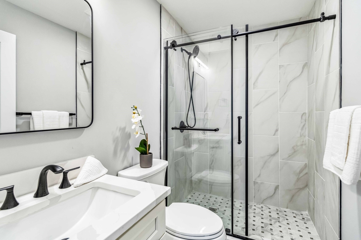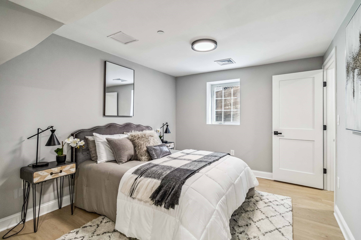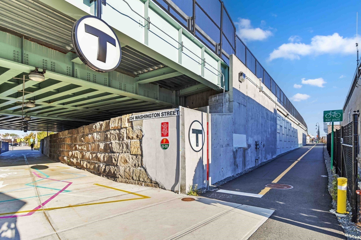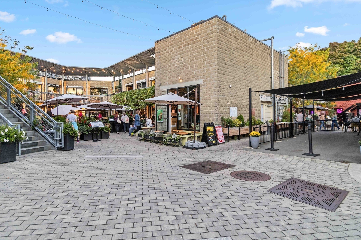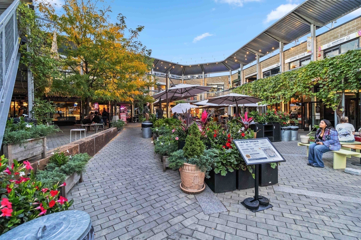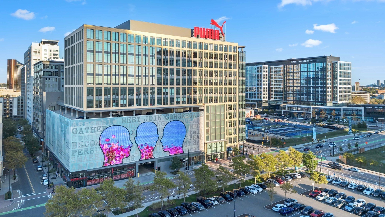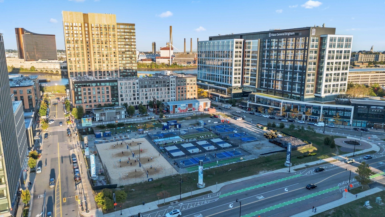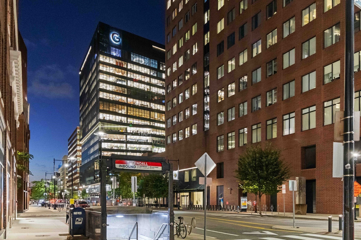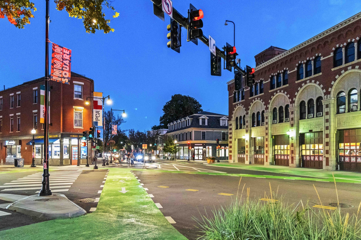Property Description
Property Overview
Mortgage Calculator
Map & Resources
Capuano Early Childhood Center
Public Elementary School, Grades: PK-1
0.19mi
East Somerville Community School
Public Elementary School, Grades: PK-8
0.31mi
Full Circle High School
Public School, Grades: 9-12
0.37mi
Jack Hamilton Center
Grades: PK-K
0.37mi
Next Wave Junior High School
Grades: 7-9
0.37mi
Winter Hill Community School
Public Elementary School, Grades: PK-8
0.38mi
Prospect Hill Academy Charter School
Charter School
0.39mi
Full Circle High School
Public Secondary School, Grades: 9-12
0.4mi
Backbar
Bar
0.28mi
Vera's
Bar
0.31mi
Rebel Rebel
Bar
0.41mi
Bloc
Cafe
0.35mi
Union Square Donuts
Donut (Cafe)
0.37mi
Starbucks
Coffee Shop
0.4mi
Taqueria Picante
Mexican (Fast Food)
0.28mi
Union Square Pizzeria
Pizzeria
0.32mi
Somerville Fire Department
Fire Station
0.28mi
Reilly-Brickley Central Fire Station
Fire Station
0.56mi
Somerville Police Department
Police
0.25mi
East Somerville Police Substation
Police
0.54mi
CrossFit Somerville
Sports Centre
0.34mi
Zero New Washington St Dog Park
Dog Park
0.41mi
Nunziato Field Dog Park
Dog Park
0.42mi
Prospect Hill Park
Municipal Park
0.16mi
Corbett-McKenna Park
Municipal Park
0.16mi
Glen Street Park
Municipal Park
0.16mi
Stone Place Park
Municipal Park
0.26mi
Walnut Street Park
Municipal Park
0.32mi
Edward L. Leathers Dog Park
Park
0.35mi
Glen Street Playground
Playground
0.17mi
Central Hill Playground
Playground
0.29mi
Deanna Cremin Playground
Playground
0.39mi
Citizens Bank
Bank
0.34mi
Rockland Trust
Bank
0.37mi
Empire Tattoo
Tattoo
0.14mi
DiAdara Salon & Spa
Hairdresser
0.17mi
Barber's Den
Hairdresser
0.2mi
Salon Villa Francesca
Hairdresser
0.2mi
Recinos Barber Shop
Hairdresser
0.23mi
Straight Edge Barbershop
Hairdresser
0.32mi
CVS Pharmacy
Pharmacy
0.41mi
City Schemes
Furniture
0.31mi
Target
Department Store
0.41mi
Lucky Corner
Convenience
0.23mi
Mid-Nite Convenience
Convenience
0.35mi
Khoury's State Spa
Convenience
0.46mi
getir: groceries in minutes
Supermarket
0.33mi
Mineirão One Stop Mart Mercado Brasileiro
Supermarket
0.33mi
Cross St @ Alston St
0.02mi
422 McGrath Hwy
0.04mi
Cross St @ Auburn Ave
0.09mi
Cross St @ Fountain Ave
0.1mi
McGrath Hwy @ Alston St
0.11mi
Medford St @ Highland Ave
0.13mi
Medford St @ Washington St
0.15mi
Washington St @ McGrath Hwy
0.16mi
Seller's Representative: Kara Willis, Fathom Realty MA
MLS ID#: 73296088
© 2025 MLS Property Information Network, Inc.. All rights reserved.
The property listing data and information set forth herein were provided to MLS Property Information Network, Inc. from third party sources, including sellers, lessors and public records, and were compiled by MLS Property Information Network, Inc. The property listing data and information are for the personal, non commercial use of consumers having a good faith interest in purchasing or leasing listed properties of the type displayed to them and may not be used for any purpose other than to identify prospective properties which such consumers may have a good faith interest in purchasing or leasing. MLS Property Information Network, Inc. and its subscribers disclaim any and all representations and warranties as to the accuracy of the property listing data and information set forth herein.
MLS PIN data last updated at 2025-06-19 03:05:00


