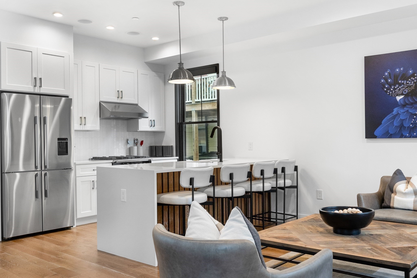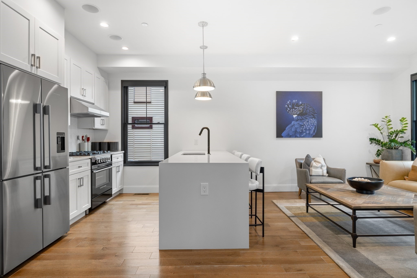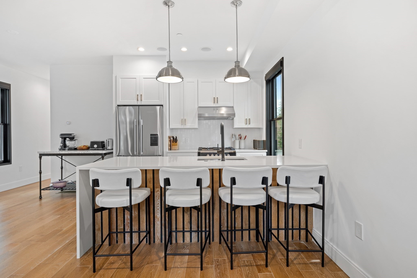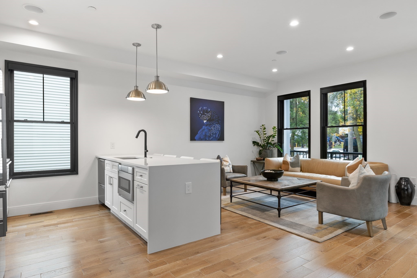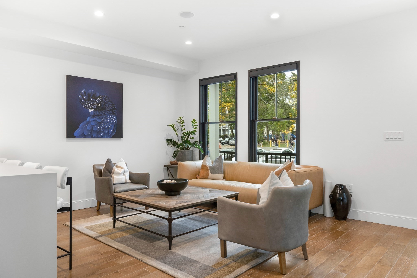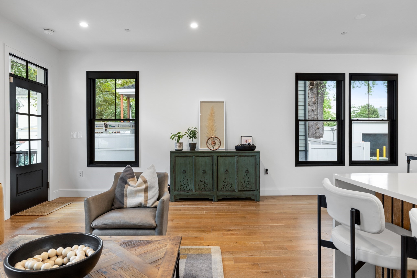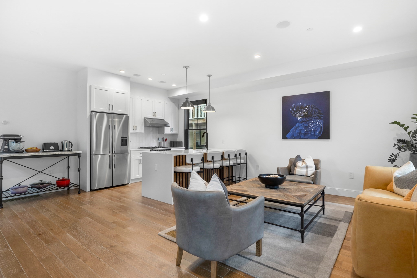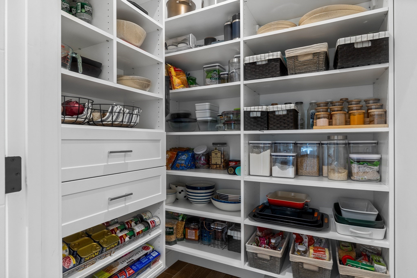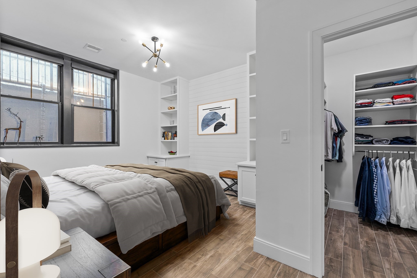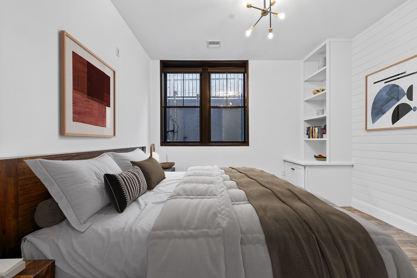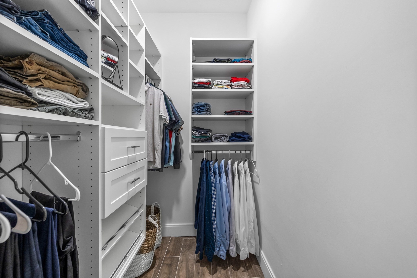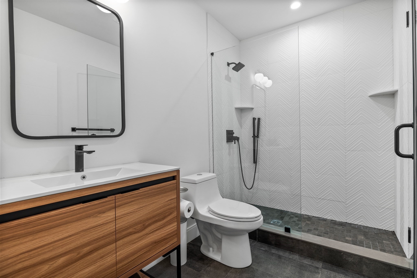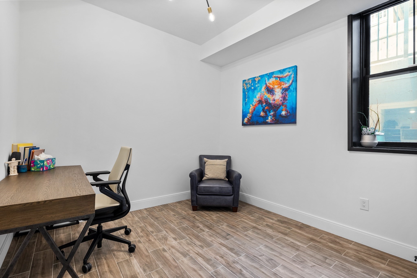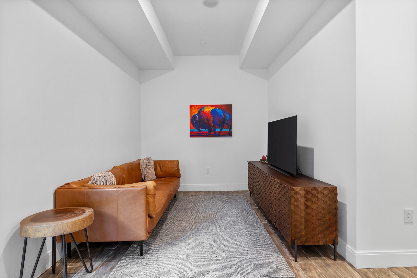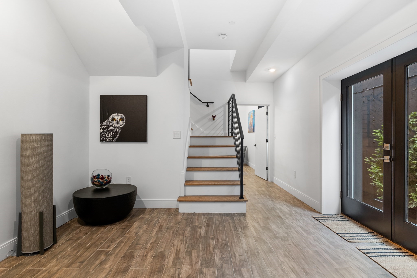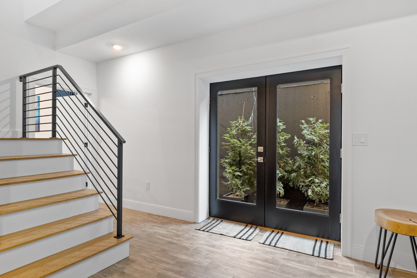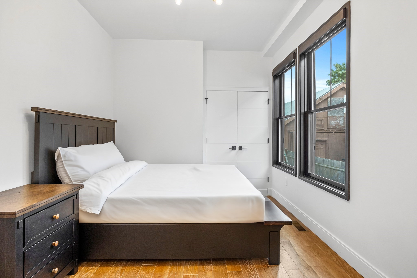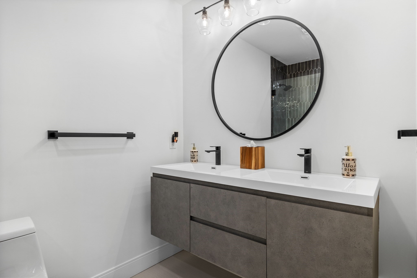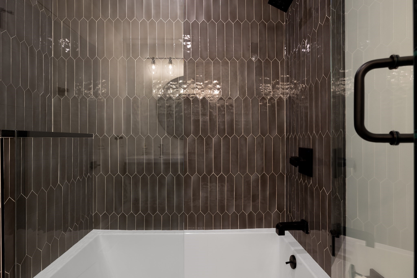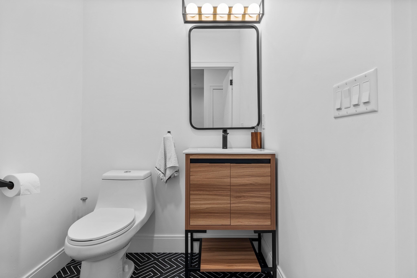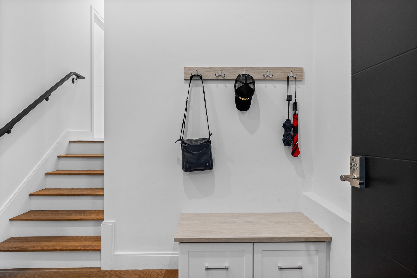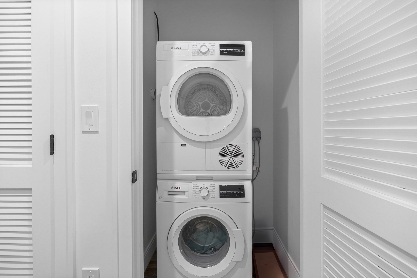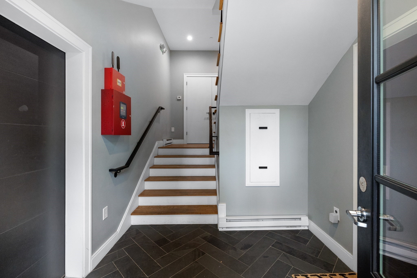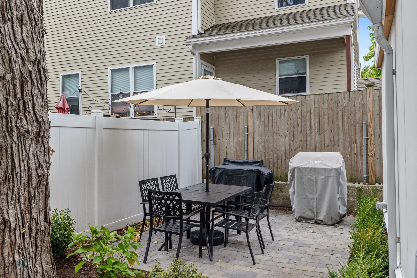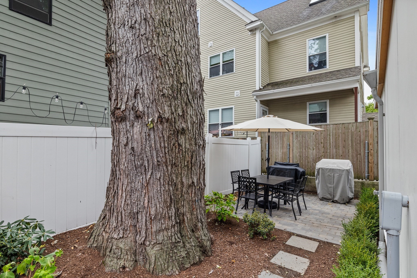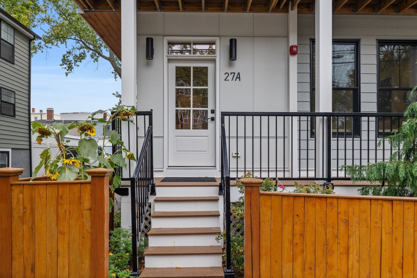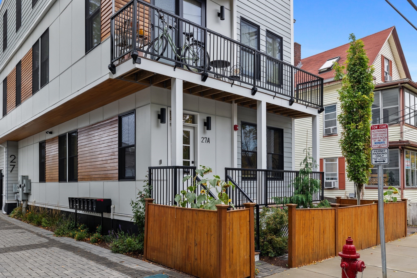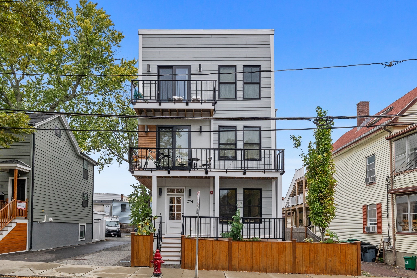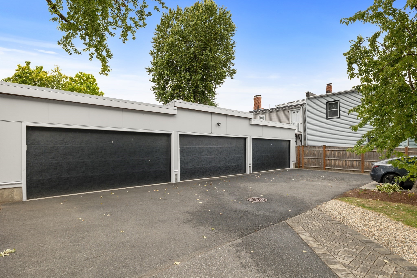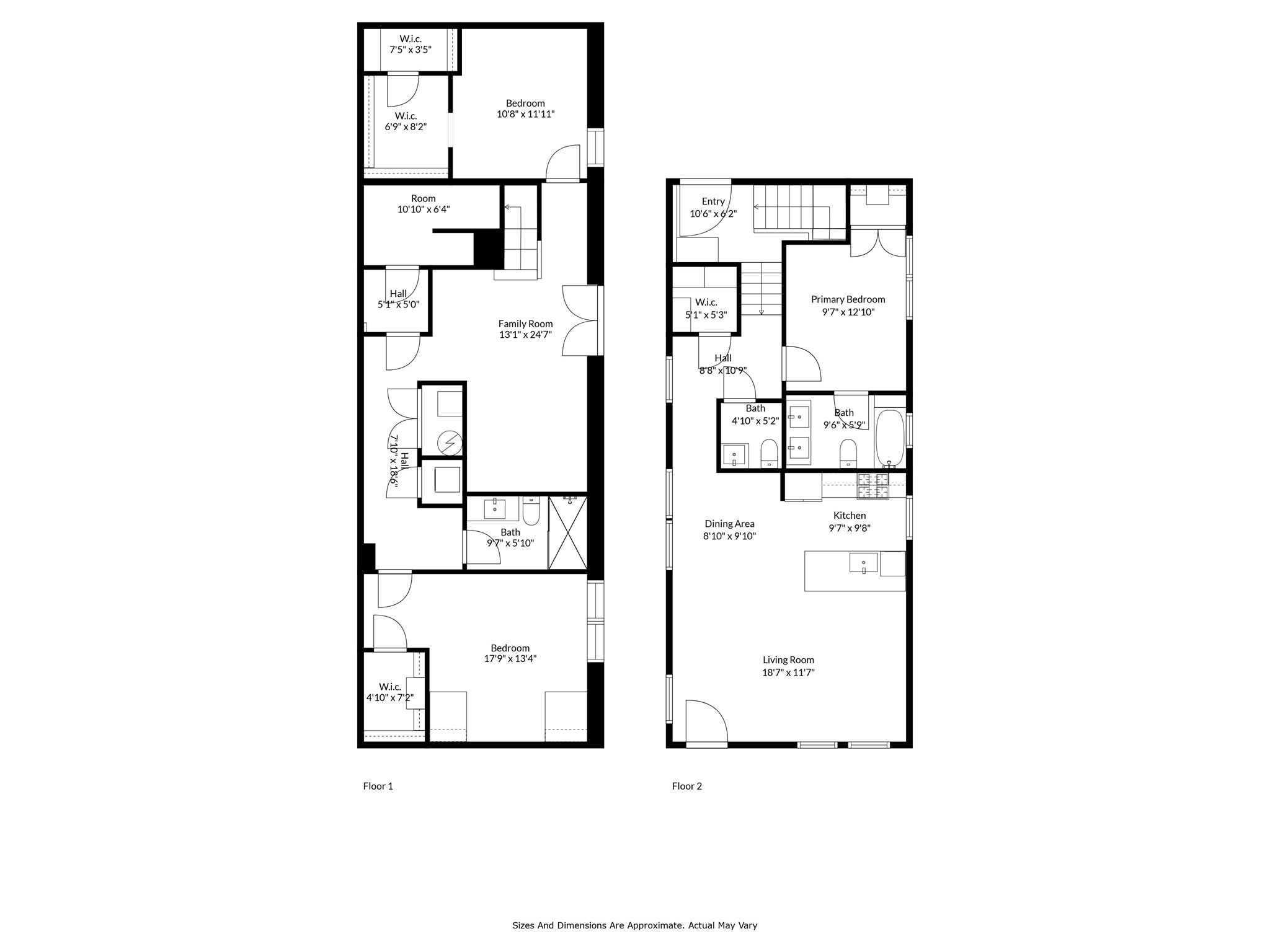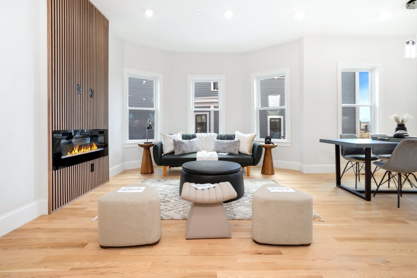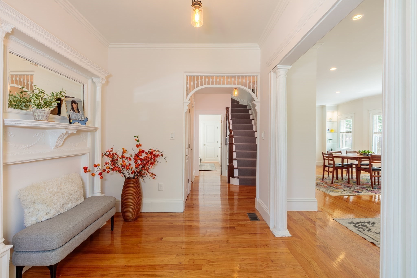Property Description
Property Overview
Property Details click or tap to expand
Kitchen, Dining, and Appliances
- Disposal, Dryer, Freezer, Microwave, Range, Refrigerator, Vent Hood, Washer
Bedrooms
- Bedrooms: 3
Other Rooms
- Total Rooms: 6
Bathrooms
- Full Baths: 2
- Half Baths 1
- Master Bath: 1
Amenities
- Amenities: Bike Path, Highway Access, Park, Private School, Public School, Public Transportation, Shopping, T-Station, Walk/Jog Trails
- Association Fee Includes: Exterior Maintenance, Garden Area, Landscaping, Master Insurance, Refuse Removal, Snow Removal
Utilities
- Heating: Central Heat, Electric, Forced Air, Oil
- Heat Zones: 2
- Cooling: Central Air
- Cooling Zones: 2
- Energy Features: Insulated Windows
- Utility Connections: for Gas Range
- Water: City/Town Water, Private
- Sewer: City/Town Sewer, Private
Unit Features
- Square Feet: 2108
- Unit Building: 27A
- Unit Level: 1
- Unit Placement: Front
- Security: Intercom
- Floors: 2
- Pets Allowed: Yes
- Laundry Features: In Unit
- Accessability Features: Unknown
Condo Complex Information
- Condo Type: Condo
- Complex Complete: U
- Number of Units: 7
- Number of Units Owner Occupied: 7
- Elevator: No
- Condo Association: U
- HOA Fee: $540
- Fee Interval: Monthly
- Management: Professional - Off Site
Construction
- Year Built: 2021
- Style: Mid-Rise, Other (See Remarks), Split Entry
- Construction Type: Aluminum, Frame
- Roof Material: Rubber
- Flooring Type: Hardwood, Tile
- Lead Paint: Unknown
- Warranty: No
Garage & Parking
- Garage Parking: Deeded, Detached, Garage Door Opener
- Garage Spaces: 1
- Parking Features: Deeded, Open, Other (See Remarks)
Exterior & Grounds
- Exterior Features: Garden Area, Patio, Porch
- Pool: No
Other Information
- MLS ID# 73296377
- Last Updated: 11/12/24
- Documents on File: Building Permit, Floor Plans, Investment Analysis
Property History click or tap to expand
| Date | Event | Price | Price/Sq Ft | Source |
|---|---|---|---|---|
| 11/12/2024 | Contingent | $1,160,000 | $550 | MLSPIN |
| 10/17/2024 | Active | $1,160,000 | $550 | MLSPIN |
| 10/13/2024 | Price Change | $1,160,000 | $550 | MLSPIN |
| 10/04/2024 | Active | $1,185,000 | $562 | MLSPIN |
| 09/30/2024 | New | $1,185,000 | $562 | MLSPIN |
| 05/03/2023 | Sold | $1,060,000 | $503 | MLSPIN |
| 04/20/2023 | Sold | $815,000 | $770 | MLSPIN |
| 03/29/2023 | Under Agreement | $1,080,000 | $512 | MLSPIN |
| 03/23/2023 | Contingent | $1,080,000 | $512 | MLSPIN |
| 03/09/2023 | Under Agreement | $825,000 | $780 | MLSPIN |
| 03/03/2023 | Active | $1,080,000 | $512 | MLSPIN |
| 02/27/2023 | New | $1,080,000 | $512 | MLSPIN |
| 02/18/2023 | Active | $825,000 | $780 | MLSPIN |
| 02/14/2023 | Price Change | $825,000 | $780 | MLSPIN |
| 01/15/2023 | Active | $849,000 | $802 | MLSPIN |
| 01/11/2023 | New | $849,000 | $802 | MLSPIN |
Mortgage Calculator
Map & Resources
East Somerville Community School
Public Elementary School, Grades: PK-8
0.11mi
Mudflat Pottery School
School
0.13mi
Next Wave Junior High School
Grades: 7-9
0.17mi
Winter Hill Community School
Public Elementary School, Grades: PK-8
0.19mi
Full Circle High School
Public School, Grades: 9-12
0.19mi
Capuano Early Childhood Center
Public Elementary School, Grades: PK-1
0.29mi
Casey's
Bar
0.22mi
Friends Pizza
Pizzeria
0.14mi
Royal
Pizza & American (Fast Food)
0.31mi
Dunkin'
Donut & Coffee Shop
0.33mi
Doughnut & Doughnuts
Donut (Fast Food)
0.41mi
Los Paisanos
Restaurant
0.18mi
Maya Sol Mexican Grill
Mexican Restaurant
0.23mi
Mount Vernon Restaurant & Pub
Regional Restaurant
0.31mi
East Somerville Police Substation
Police
0.14mi
Reilly-Brickley Central Fire Station
Fire Station
0.47mi
Zero New Washington St Dog Park
Dog Park
0.43mi
Symphony Park
Park
0.17mi
Perkins Park
Municipal Park
0.19mi
Chuckie Harris Park
Municipal Park
0.2mi
Glen Street Park
Municipal Park
0.23mi
Mount Vernon Street Historic District
Park
0.25mi
Florence Street
Municipal Park
0.25mi
Caldwell Street Play Area
Park
0.33mi
Glen Street Playground
Playground
0.25mi
Deanna Cremin Playground
Playground
0.32mi
Beto's Unisex Hair Salon
Hairdresser
0.11mi
Wally's
Hairdresser
0.13mi
Styles Hair
Hairdresser
0.16mi
Salon Villa Francesca
Hairdresser
0.45mi
Empire Tattoo
Tattoo
0.46mi
Somerville Orthodontics
Dentist
0.17mi
Smiles By Rosie Family Dentistry
Dentist
0.28mi
Lang's Dental Center
Dentist
0.29mi
Super Dollar Plus Furniture
Furniture
0.12mi
Khoury's State Spa
Convenience
0.08mi
Broadway Gulf
Convenience
0.28mi
Speedway
Convenience
0.31mi
Speedway
Convenience
0.33mi
Super Stop & Shop
Supermarket
0.33mi
Broadway @ Glen St
0.1mi
Broadway @ Illinois Ave
0.11mi
Cross St @ Ellsworth St
0.15mi
Cross St @ Otis St
0.15mi
Cross St @ Broadway
0.18mi
Cross St @ Broadway
0.18mi
Cross St @ Pearl St
0.18mi
Cross St @ Pearl St
0.19mi
Seller's Representative: Hanneman Gonzales Penney Gould, Compass
MLS ID#: 73296377
© 2024 MLS Property Information Network, Inc.. All rights reserved.
The property listing data and information set forth herein were provided to MLS Property Information Network, Inc. from third party sources, including sellers, lessors and public records, and were compiled by MLS Property Information Network, Inc. The property listing data and information are for the personal, non commercial use of consumers having a good faith interest in purchasing or leasing listed properties of the type displayed to them and may not be used for any purpose other than to identify prospective properties which such consumers may have a good faith interest in purchasing or leasing. MLS Property Information Network, Inc. and its subscribers disclaim any and all representations and warranties as to the accuracy of the property listing data and information set forth herein.
MLS PIN data last updated at 2024-11-12 13:53:00



