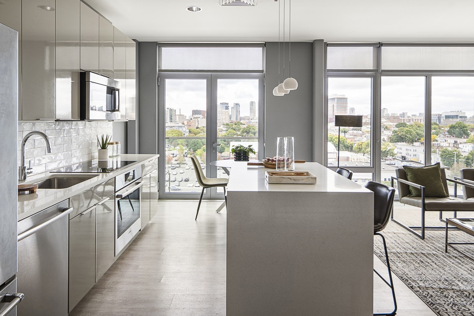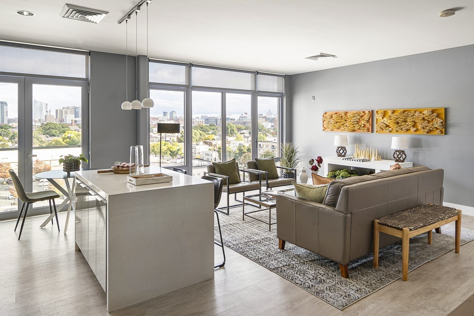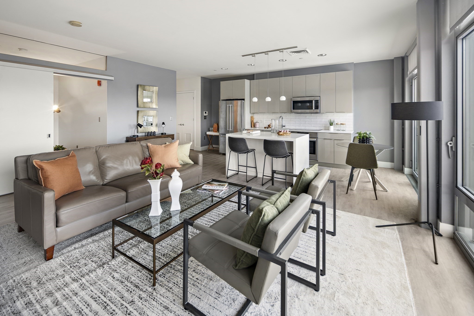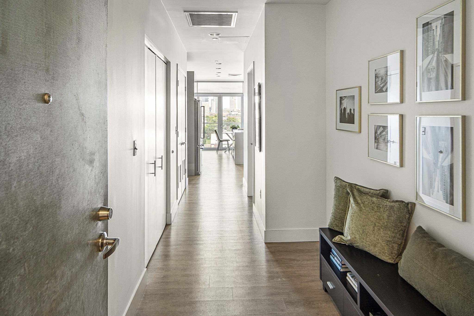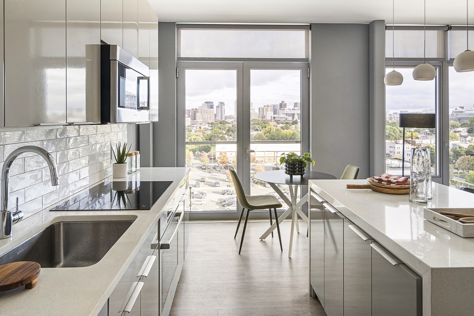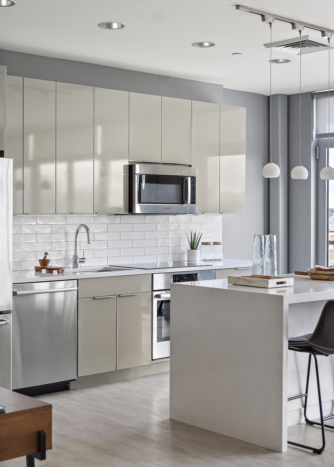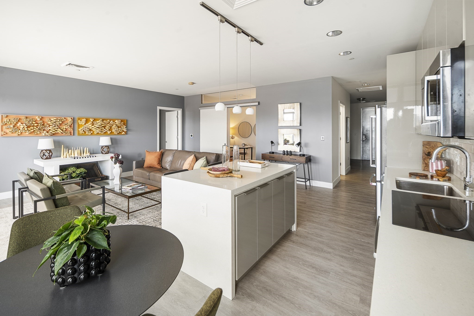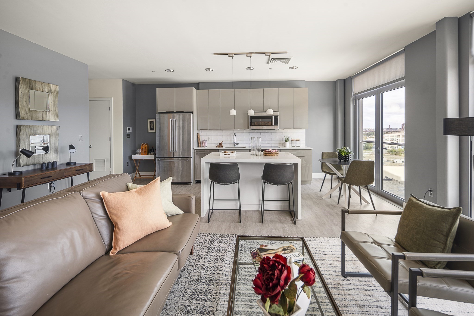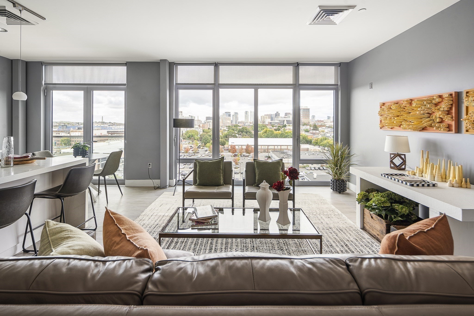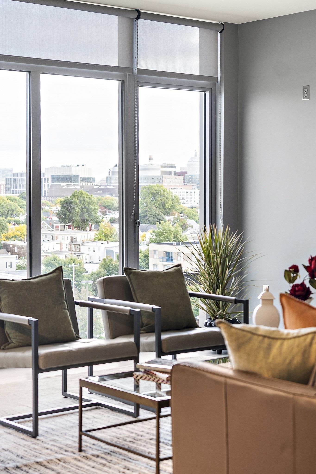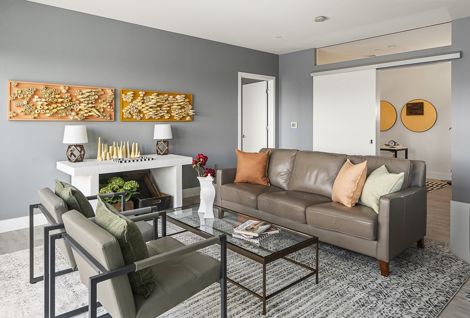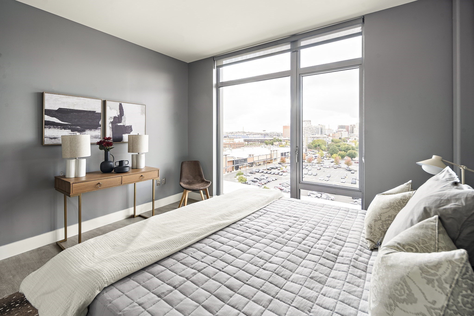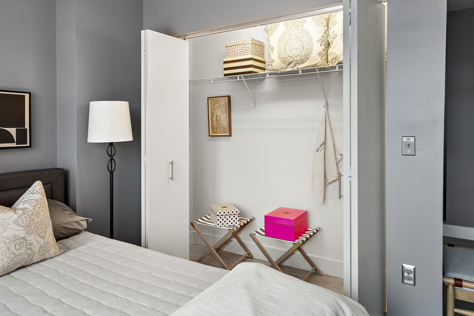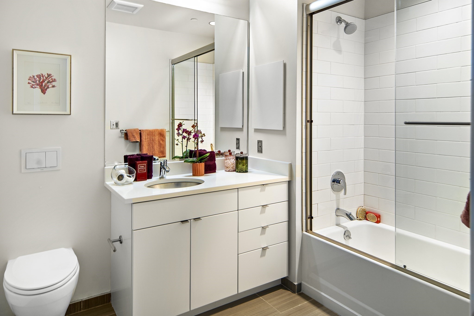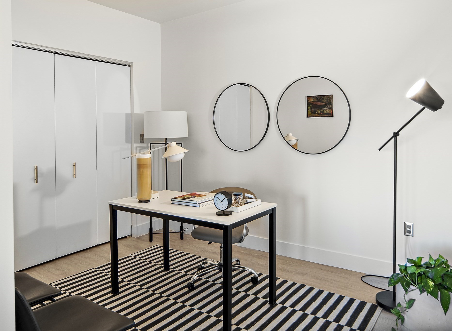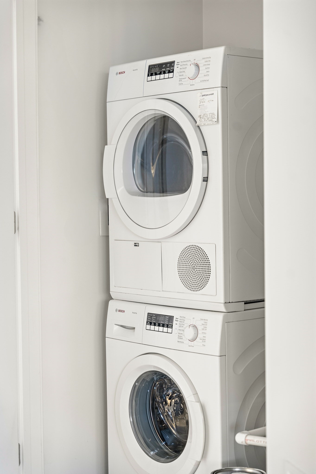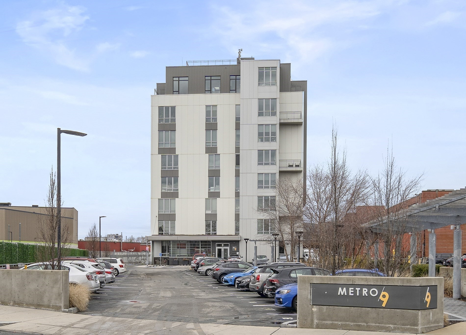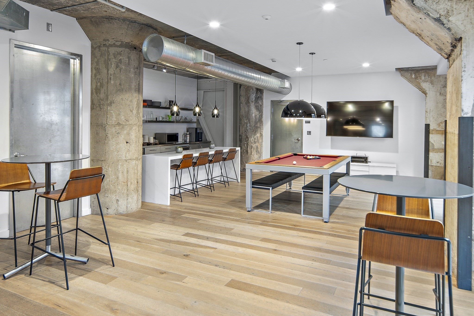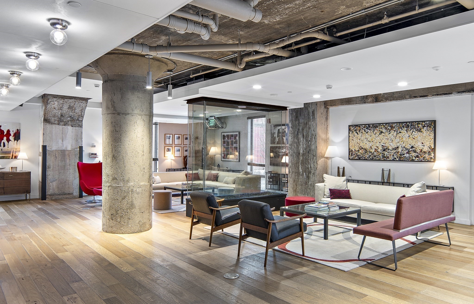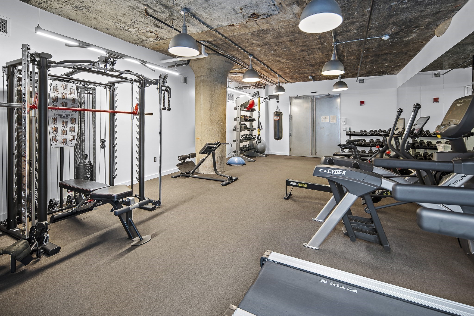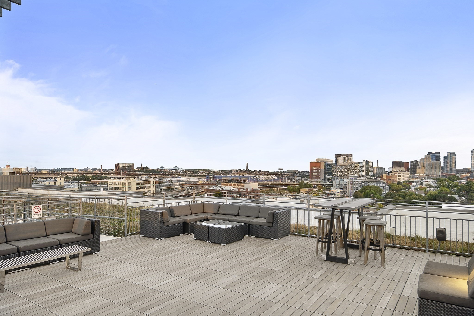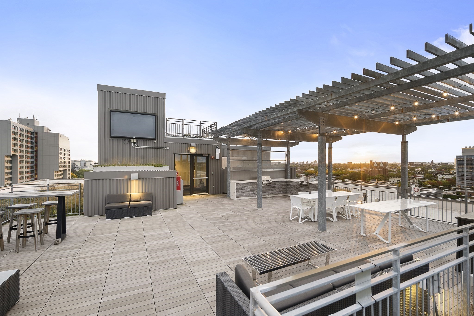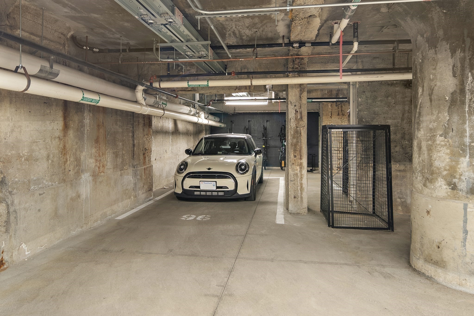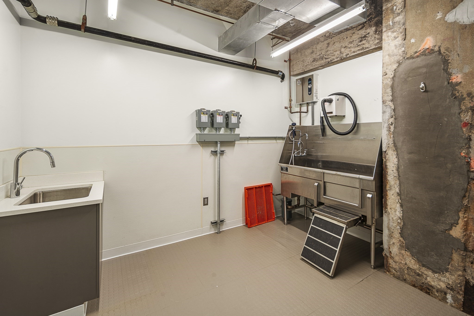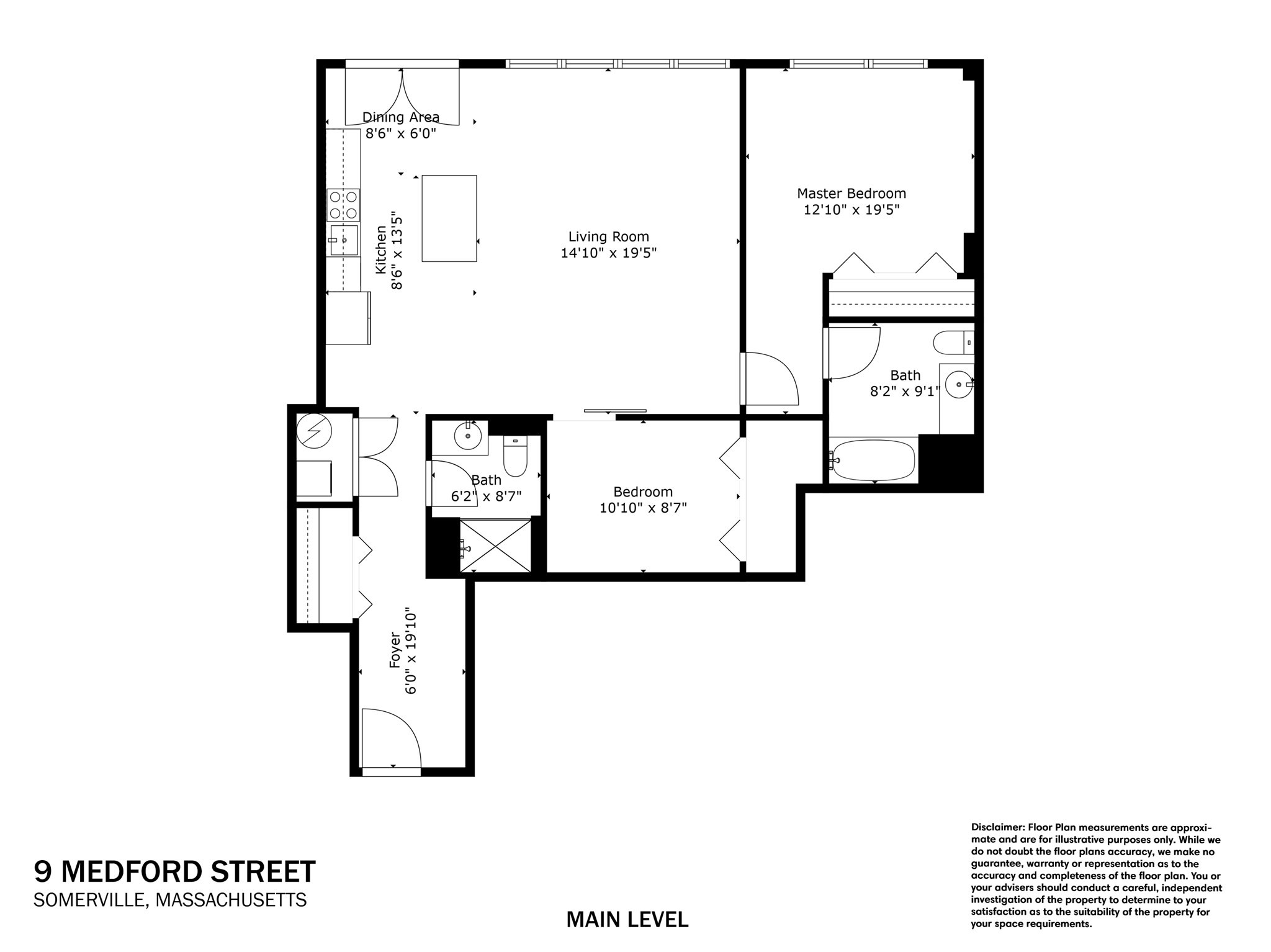Property Description
Property Overview
Property Details click or tap to expand
Kitchen, Dining, and Appliances
- Dishwasher, Disposal, Dryer, Microwave, Range, Refrigerator, Wall Oven, Washer
Bedrooms
- Bedrooms: 2
Other Rooms
- Total Rooms: 3
Bathrooms
- Full Baths: 2
- Master Bath: 1
Amenities
- Amenities: Bike Path, Highway Access, House of Worship, Medical Facility, Park, Private School, Public School, Public Transportation, Shopping, T-Station, University, Walk/Jog Trails
- Association Fee Includes: Clubroom, Elevator, Exercise Room, Exterior Maintenance, Heat, Landscaping, Master Insurance, Recreational Facilities, Refuse Removal, Reserve Funds, Security, Sewer, Snow Removal, Water
Utilities
- Heating: Forced Air, Oil
- Heat Zones: 1
- Cooling: Central Air
- Cooling Zones: 1
- Energy Features: Insulated Windows
- Water: City/Town Water, Private
- Sewer: City/Town Sewer, Private
Unit Features
- Square Feet: 1189
- Unit Building: PH10
- Unit Level: 8
- Interior Features: Intercom
- Security: Concierge, Intercom, TV Monitor
- Floors: 1
- Pets Allowed: No
- Laundry Features: In Unit
- Accessability Features: Unknown
Condo Complex Information
- Condo Name: Metro 9
- Condo Type: Condo
- Complex Complete: Yes
- Year Converted: 2016
- Number of Units: 100
- Elevator: Yes
- Condo Association: U
- HOA Fee: $1,037
- Fee Interval: Monthly
- Management: Professional - On Site
Construction
- Year Built: 1916
- Style: Mid-Rise, Other (See Remarks), Split Entry
- Flooring Type: Laminate, Wood
- Lead Paint: Unknown
- Warranty: No
Garage & Parking
- Garage Parking: Assigned, Garage Door Opener, Under
- Garage Spaces: 1
- Parking Features: Assigned, Garage
Exterior & Grounds
- Exterior Features: City View(s), Deck - Roof
- Pool: No
Other Information
- MLS ID# 73298601
- Last Updated: 10/10/24
- Documents on File: 21E Certificate, Aerial Photo, Building Permit, Floor Plans, Investment Analysis, Legal Description, Master Deed, Perc Test, Rules & Regs, Site Plan, Soil Survey, Unit Deed
- Terms: Contract for Deed, Rent w/Option
Property History click or tap to expand
| Date | Event | Price | Price/Sq Ft | Source |
|---|---|---|---|---|
| 10/08/2024 | Active | $1,185,000 | $997 | MLSPIN |
| 10/04/2024 | New | $1,185,000 | $997 | MLSPIN |
| 06/22/2020 | Sold | $1,075,000 | $904 | MLSPIN |
| 03/26/2020 | Under Agreement | $1,075,000 | $904 | MLSPIN |
| 03/04/2020 | Active | $1,075,000 | $904 | MLSPIN |
Mortgage Calculator
Map & Resources
The Learning Center
Grades: PK-K
0.15mi
Cambridge Street Upper School
Public Middle School, Grades: 6-8
0.28mi
King Open School
Public Elementary School, Grades: PK-5
0.31mi
Kennedy-Longfellow School
Public Elementary School, Grades: PK-5
0.33mi
Vassal Lane Upper School
Public Middle School, Grades: 6-8
0.33mi
Jack Hamilton Center
Grades: PK-K
0.4mi
Community Charter School of Cambridge
Charter School, Grades: 7-11
0.45mi
Community Charter School of Cambridge
Charter School, Grades: 6-12
0.46mi
Somerville Brewing Company
Bar
0.13mi
Remnant Brewing Satellite
Bar
0.27mi
Elmendorf Cafe
Cafe
0.17mi
Starbucks
Coffee Shop
0.27mi
Dunkin'
Donut & Coffee Shop
0.06mi
Dunkin'
Donut & Coffee Shop
0.38mi
Olive Cafe
Fast Food
0.41mi
Pronto Cafe
Restaurant
0.15mi
Somerville Fire Department
Fire Station
0.44mi
Cambridge Fire Department
Fire Station
0.46mi
Somerville Police Department
Police
0.44mi
Cambridge Police Department
Police
0.48mi
Community Art Center
Arts Centre
0.41mi
Landmark Theatres
Cinema
0.42mi
Brickbottom Artists Association
Gallery
0.13mi
Cambridge Piano Lessons
Music Venue
0.36mi
Gold Star Pool
Swimming Pool
0.27mi
Ever Fitness
Fitness Centre
0.07mi
Mayor Alfred E. Vellucci Park
Park
0.14mi
Gore Park
Park
0.15mi
Gannett Playground
Municipal Park
0.15mi
Donnelly Field
Municipal Park
0.29mi
Ahern Field
Municipal Park
0.35mi
Silva Park
Municipal Park
0.36mi
Allen Garden And Pocket Park
Municipal Park
0.39mi
Centanni Park
Park
0.44mi
Gold Star Mothers Park
Playground
0.17mi
Hurly Street - VFW Playground
Playground
0.43mi
Pearle Vision
Optician
0.04mi
Gentle Dental
Dentist
0.05mi
Camberville Dentist
Dentist
0.21mi
Shell
Gas Station
0.29mi
Shell
Gas Station
0.35mi
Bank of America
Bank
0.04mi
Supercuts
Hairdresser
0.04mi
Family Nails & Spa
Nails
0.19mi
Marshalls
Department Store
0.09mi
Target
Department Store
0.25mi
City Schemes
Furniture
0.39mi
Dollar Tree
Variety Store
0.05mi
Dollar General
Variety Store
0.4mi
Rite Aid
Pharmacy
0.1mi
CVS Pharmacy
Pharmacy
0.25mi
Cambridge Medical Supply
Pharmacy
0.35mi
Cambridge St @ Lambert St
0.15mi
Cambridge St @ Max Ave
0.16mi
Cambridge St @ Sixth St
0.2mi
Cambridge St @ Berkshire St
0.2mi
Cambridge St @ Berkshire St
0.2mi
McGrath Hwy @ Poplar St
0.21mi
Cambridge St @ Sixth St
0.21mi
McGrath Hwy @ Medford St
0.22mi
Seller's Representative: Rob Ramsdell, Gibson Sotheby's International Realty
MLS ID#: 73298601
© 2024 MLS Property Information Network, Inc.. All rights reserved.
The property listing data and information set forth herein were provided to MLS Property Information Network, Inc. from third party sources, including sellers, lessors and public records, and were compiled by MLS Property Information Network, Inc. The property listing data and information are for the personal, non commercial use of consumers having a good faith interest in purchasing or leasing listed properties of the type displayed to them and may not be used for any purpose other than to identify prospective properties which such consumers may have a good faith interest in purchasing or leasing. MLS Property Information Network, Inc. and its subscribers disclaim any and all representations and warranties as to the accuracy of the property listing data and information set forth herein.
MLS PIN data last updated at 2024-10-10 18:37:00



