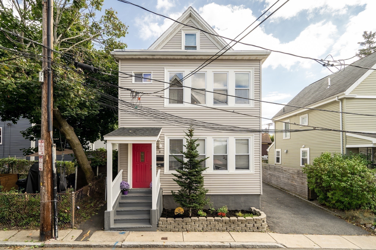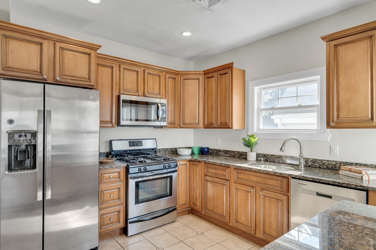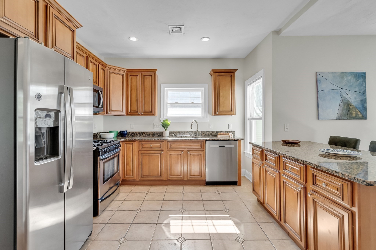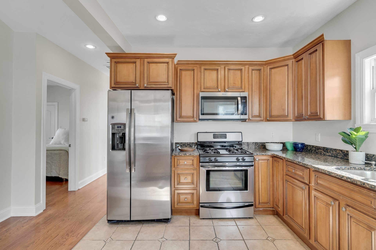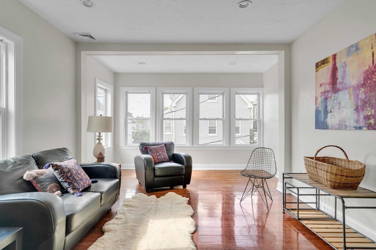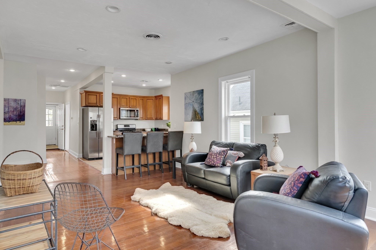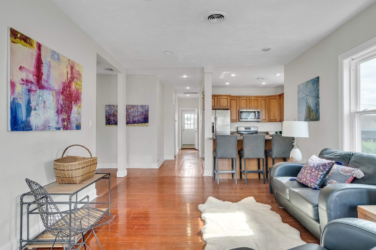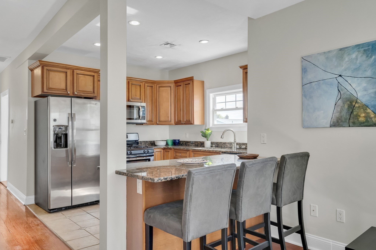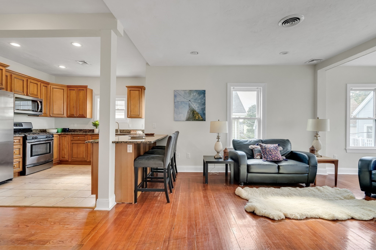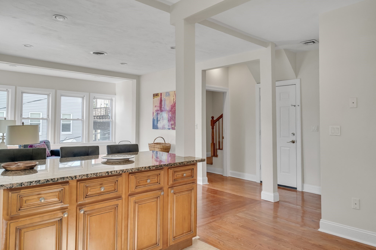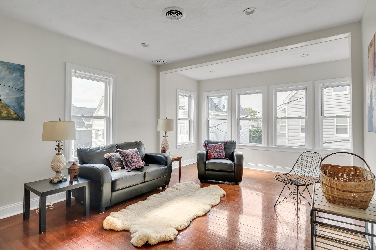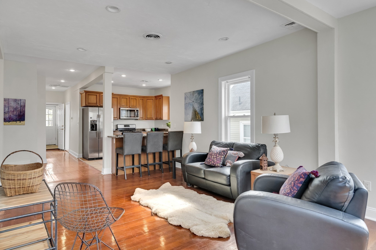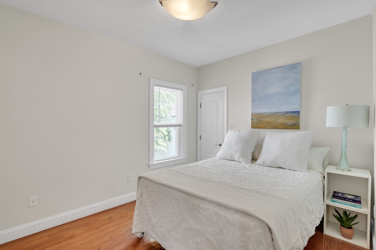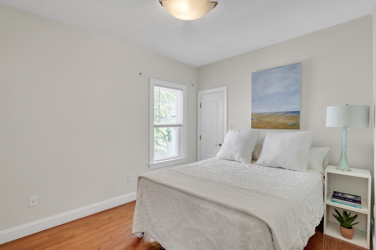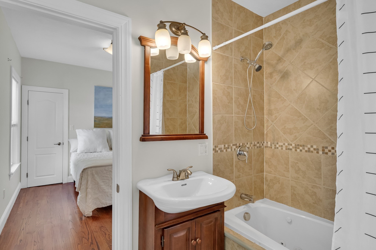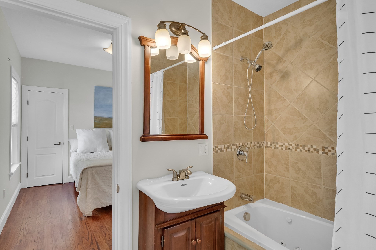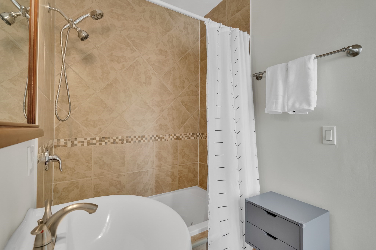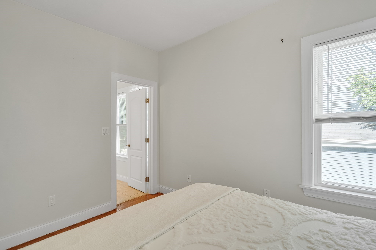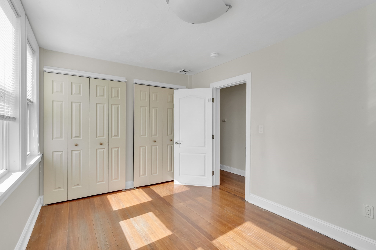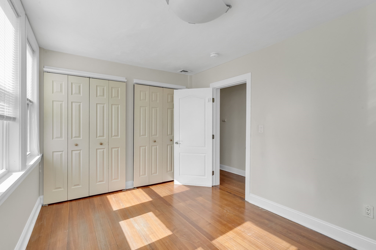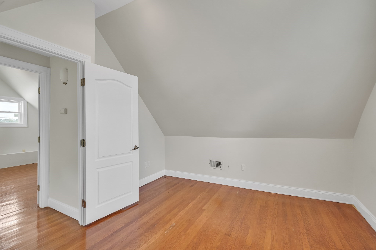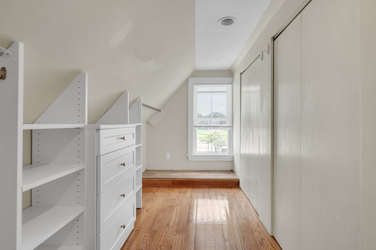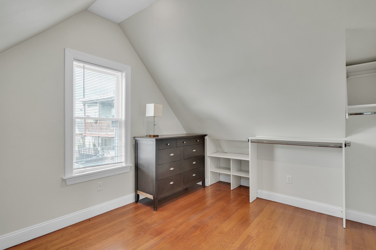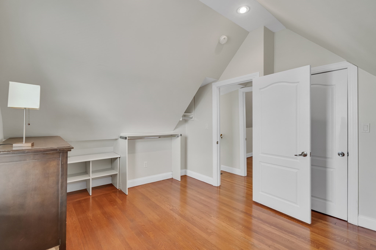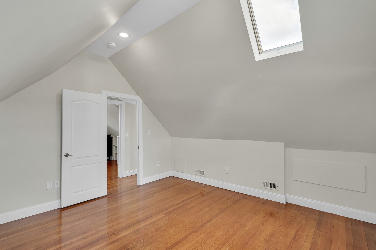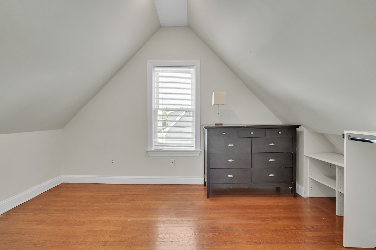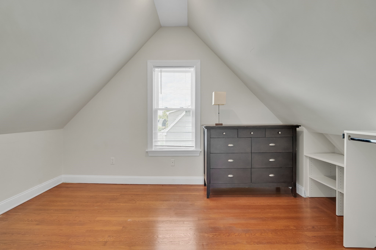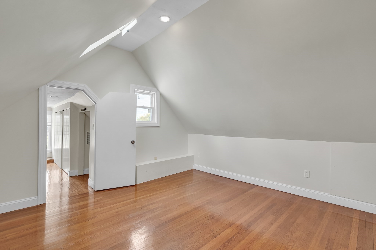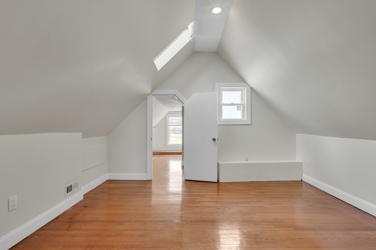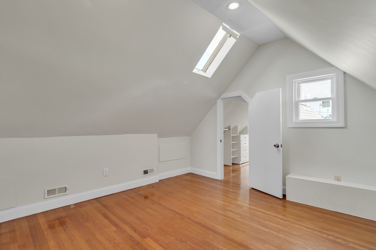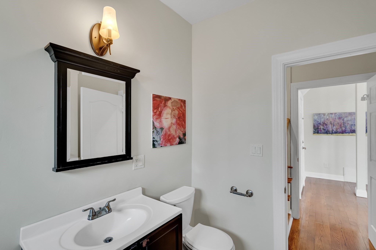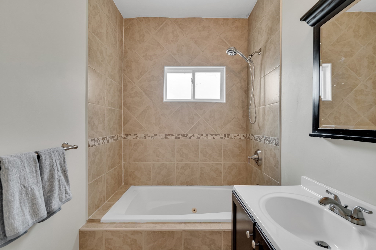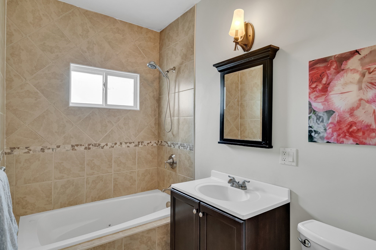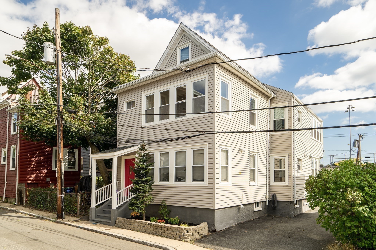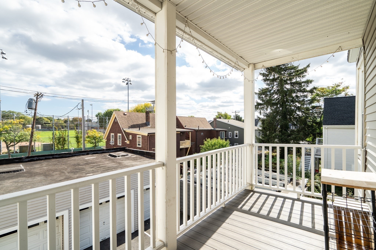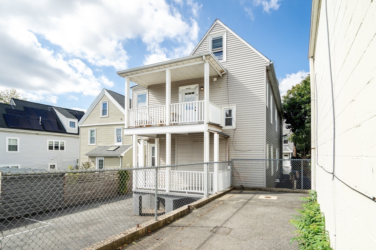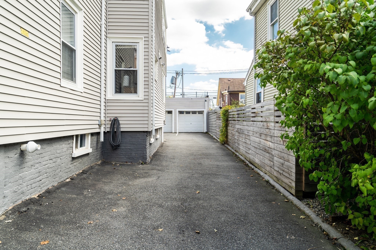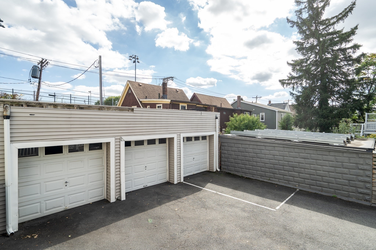Property Description
Property Overview
Property Details click or tap to expand
Kitchen, Dining, and Appliances
- Breakfast Bar / Nook, Countertops - Stone/Granite/Solid, Flooring - Stone/Ceramic Tile, Gas Stove, Open Floor Plan, Recessed Lighting, Stainless Steel Appliances
- Dishwasher, Disposal, Microwave, Range, Refrigerator, Washer / Dryer Combo
Bedrooms
- Bedrooms: 4
- Master Bedroom Features: Bathroom - Full, Closet - Walk-in, Flooring - Wood
- Bedroom 2 Level: First Floor
- Master Bedroom Features: Closet, Flooring - Wood
- Bedroom 3 Level: Second Floor
- Master Bedroom Features: Ceiling - Vaulted, Closet - Walk-in, Flooring - Wood, Skylight
Other Rooms
- Total Rooms: 6
- Living Room Features: Flooring - Hardwood, Open Floor Plan, Recessed Lighting
Bathrooms
- Full Baths: 2
Amenities
- Amenities: Bike Path, Public Transportation, Shopping, T-Station, University
- Association Fee Includes: Master Insurance
Utilities
- Heating: Forced Air, Oil
- Heat Zones: 1
- Cooling: Central Air
- Cooling Zones: 1
- Electric Info: 100 Amps, Other (See Remarks)
- Utility Connections: for Electric Dryer, for Gas Range
- Water: City/Town Water, Private
- Sewer: City/Town Sewer, Private
Unit Features
- Square Feet: 1421
- Unit Building: 2
- Unit Level: 2
- Floors: 2
- Pets Allowed: No
- Laundry Features: In Unit
- Accessability Features: Unknown
Condo Complex Information
- Condo Name: 6 Wilson Avenue Condominium
- Condo Type: Condo
- Complex Complete: U
- Number of Units: 2
- Number of Units Owner Occupied: 1
- Elevator: No
- Condo Association: U
- HOA Fee: $200
- Fee Interval: Monthly
Construction
- Year Built: 1920
- Style: 2/3 Family, Houseboat, Tudor
- Roof Material: Aluminum, Asphalt/Fiberglass Shingles
- Flooring Type: Hardwood, Tile, Wood
- Lead Paint: Unknown
- Warranty: No
Garage & Parking
- Garage Parking: Assigned, Detached
- Garage Spaces: 2
- Parking Features: Assigned, Garage
- Parking Spaces: 1
Exterior & Grounds
- Exterior Features: Porch
- Pool: No
Other Information
- MLS ID# 73303023
- Last Updated: 12/21/24
- Documents on File: 21E Certificate, Aerial Photo, Legal Description, Master Deed, Perc Test, Rules & Regs, Site Plan, Soil Survey, Unit Deed
Property History click or tap to expand
| Date | Event | Price | Price/Sq Ft | Source |
|---|---|---|---|---|
| 12/21/2024 | Active | $925,000 | $651 | MLSPIN |
| 12/17/2024 | Reactivated | $925,000 | $651 | MLSPIN |
| 12/14/2024 | Expired | $925,000 | $651 | MLSPIN |
| 11/27/2024 | Active | $925,000 | $651 | MLSPIN |
| 11/23/2024 | Price Change | $925,000 | $651 | MLSPIN |
| 10/20/2024 | Active | $949,000 | $668 | MLSPIN |
| 10/16/2024 | New | $949,000 | $668 | MLSPIN |
| 10/23/2018 | Sold | $705,000 | $496 | MLSPIN |
| 09/03/2018 | Under Agreement | $725,000 | $510 | MLSPIN |
| 08/21/2018 | Contingent | $725,000 | $510 | MLSPIN |
| 04/12/2018 | Active | $725,000 | $510 | MLSPIN |
| 04/12/2018 | Active | $749,000 | $527 | MLSPIN |
| 04/12/2018 | Active | $795,000 | $559 | MLSPIN |
| 12/14/2017 | Canceled | $795,000 | $559 | MLSPIN |
| 10/18/2017 | Active | $795,000 | $559 | MLSPIN |
| 07/16/2010 | Expired | $399,000 | $327 | MLSPIN |
| 05/10/2010 | Active | $399,000 | $327 | MLSPIN |
Mortgage Calculator
Map & Resources
Benjamin G Brown School
Public Elementary School, Grades: K-5
0.26mi
Curtis-Tufts School
Public Secondary School, Grades: 9-12
0.33mi
St Clement Elementary
Private School, Grades: PK-6
0.36mi
Tufts University
University
0.4mi
St Clement School
Private School, Grades: 7 - 12
0.41mi
Missituk Elementary School
Public Elementary School, Grades: PK-5
0.43mi
True Grounds
Cafe
0.22mi
Zaruma Gold
Cafe
0.45mi
Dunkin'
Donut & Coffee Shop
0.22mi
Kelly's Diner
Restaurant
0.16mi
Ball Square Cafe
Breakfast & Brunch Restaurant
0.21mi
Sound Bites Cafe
Breakfast & Brunch & Syrian Restaurant
0.21mi
Taco Party
Mexican Restaurant
0.21mi
The House of Kebab
Indian Restaurant
0.23mi
Medford Fire Department
Fire Station
0.27mi
Somerville Fire Department Engine 7
Fire Station
0.46mi
Somerville Hospital
Hospital
0.51mi
Tufts Pool
Swimming Pool
0.29mi
Tufts Pool Wading Pool
Swimming Pool
0.29mi
Trum Field
Municipal Park
0.04mi
Tufts Park
Municipal Park
0.19mi
Community Path
Municipal Park
0.3mi
Powder House Park
Municipal Park
0.36mi
Henry Hanson Park
Park
0.37mi
Albion Park
Municipal Park
0.4mi
Powderhouse Square
Municipal Park
0.43mi
Columbus Memorial Park
Municipal Park
0.44mi
Trum Playground
Playground
0.05mi
Lexington St Playground
Playground
0.34mi
AL Prime Energy
Gas Station
0.3mi
Salon CU
Hairdresser
0.2mi
Lindsay Griffin Boston Hairstylist
Hairdresser
0.24mi
Moreno Barber Shop
Hairdresser
0.44mi
East Cambridge Savings Bank
Bank
0.44mi
7-Eleven
Convenience
0.03mi
Rosemary's
Convenience
0.36mi
Y Not Variety
Convenience
0.39mi
CVS Pharmacy
Pharmacy
0.26mi
Broadway @ Cedar St
0.06mi
Broadway @ Alfred St
0.08mi
Ball Square
0.15mi
Broadway @ William St
0.16mi
Broadway @ Josephine Ave - Ball Sq
0.18mi
Broadway @ Boston Ave - Ball Sq
0.19mi
Broadway @ Hinckley St - Magoun Sq
0.2mi
Medford St @ Broadway - Magoun Sq
0.25mi
Seller's Representative: Andrea Bonaccorso, Coldwell Banker Realty - Cambridge
MLS ID#: 73303023
© 2024 MLS Property Information Network, Inc.. All rights reserved.
The property listing data and information set forth herein were provided to MLS Property Information Network, Inc. from third party sources, including sellers, lessors and public records, and were compiled by MLS Property Information Network, Inc. The property listing data and information are for the personal, non commercial use of consumers having a good faith interest in purchasing or leasing listed properties of the type displayed to them and may not be used for any purpose other than to identify prospective properties which such consumers may have a good faith interest in purchasing or leasing. MLS Property Information Network, Inc. and its subscribers disclaim any and all representations and warranties as to the accuracy of the property listing data and information set forth herein.
MLS PIN data last updated at 2024-12-21 03:05:00



