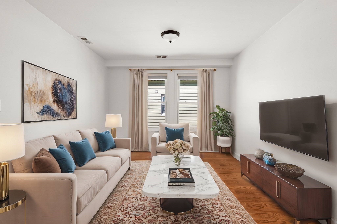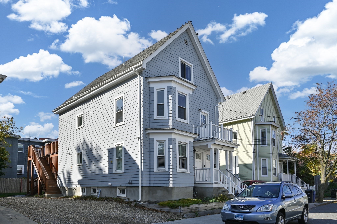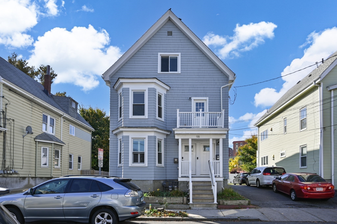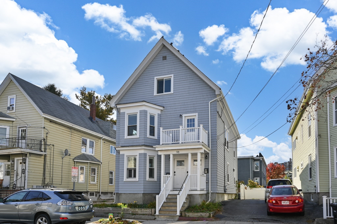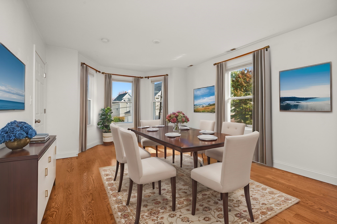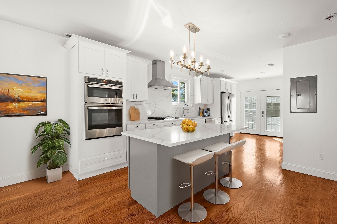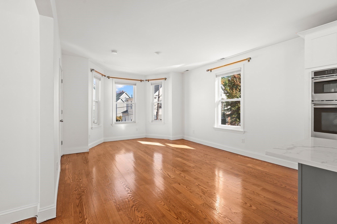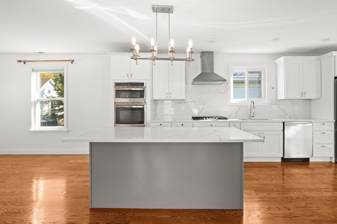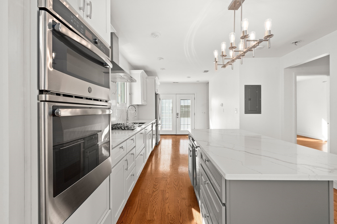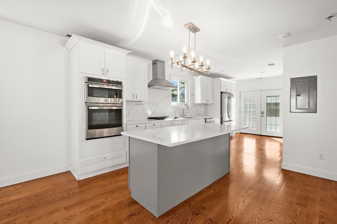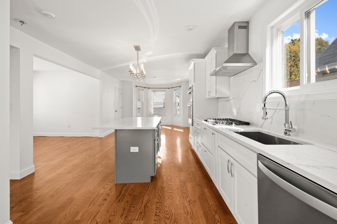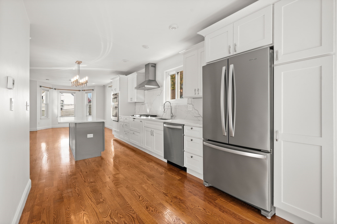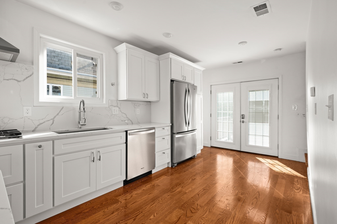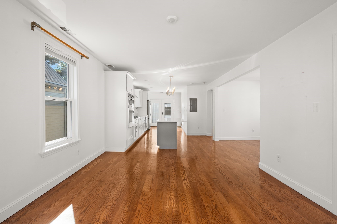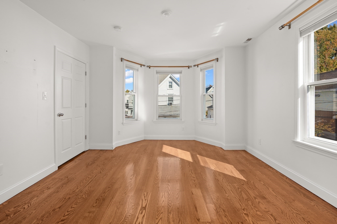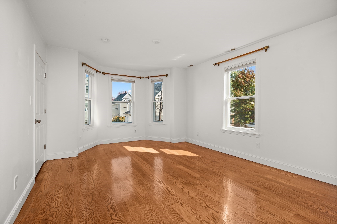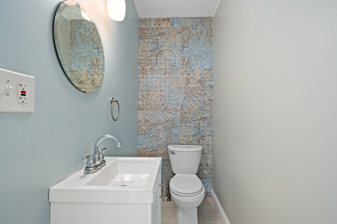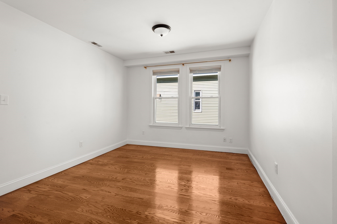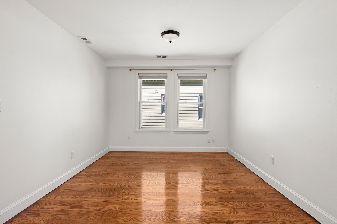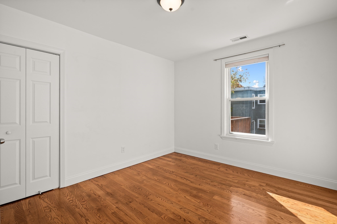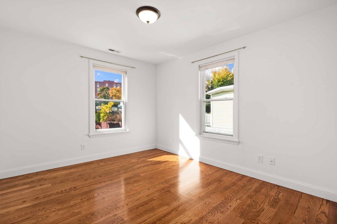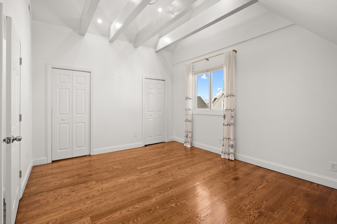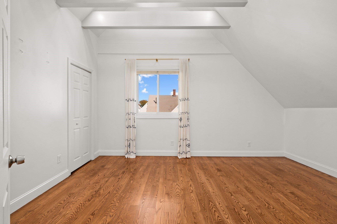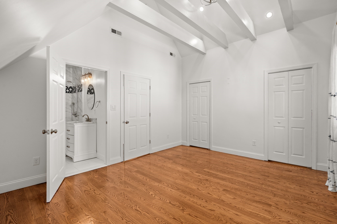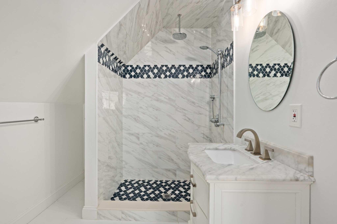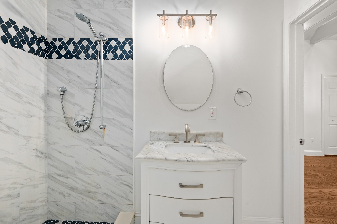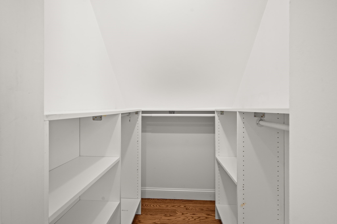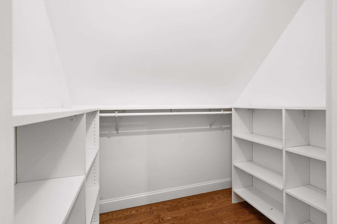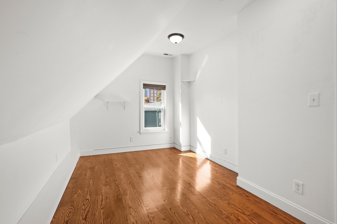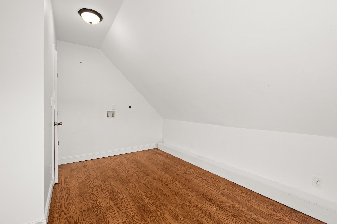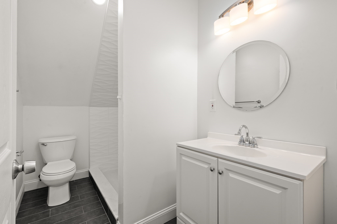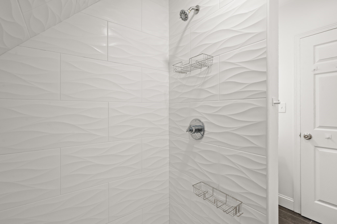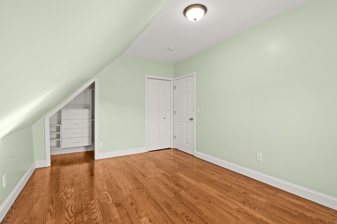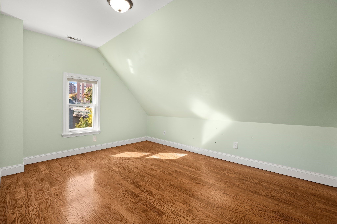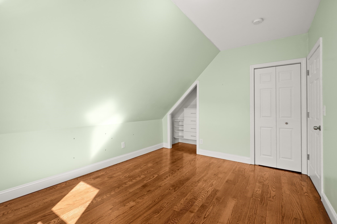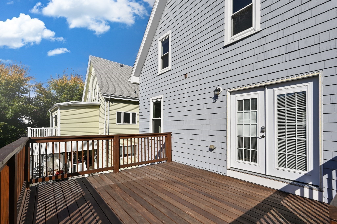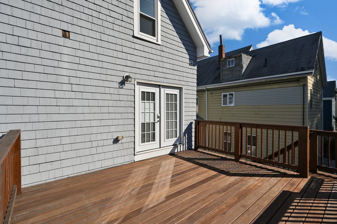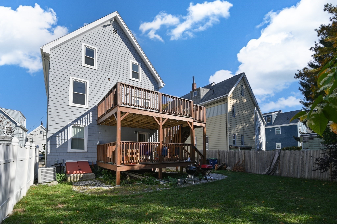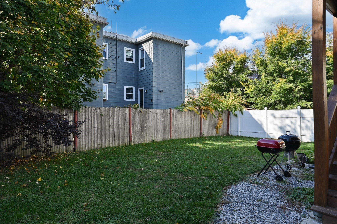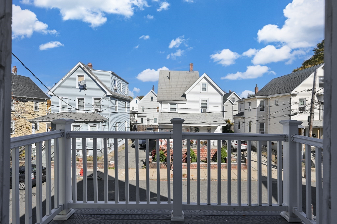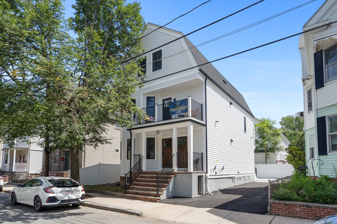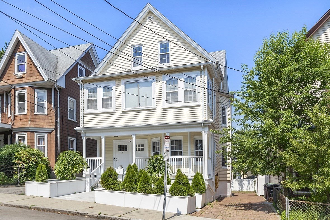Property Description
Property Overview
Property Details click or tap to expand
Kitchen, Dining, and Appliances
- Kitchen Dimensions: 23X16
- Kitchen Level: Second Floor
- Bathroom - Half, Countertops - Stone/Granite/Solid, Deck - Exterior, Dining Area, Flooring - Hardwood, Gas Stove, Kitchen Island, Lighting - Pendant, Open Floor Plan, Recessed Lighting, Second Dishwasher, Stainless Steel Appliances, Wine Chiller
- Dishwasher, Disposal, Microwave, Range, Refrigerator, Wall Oven, Washer Hookup
- Dining Room Dimensions: 15X12
- Dining Room Level: Second Floor
- Dining Room Features: Flooring - Hardwood, Recessed Lighting
Bedrooms
- Bedrooms: 3
- Master Bedroom Dimensions: 16X12
- Master Bedroom Level: Third Floor
- Master Bedroom Features: Bathroom - Full, Ceiling - Cathedral, Closet, Closet/Cabinets - Custom Built, Closet - Walk-in, Flooring - Hardwood, Recessed Lighting
- Bedroom 2 Dimensions: 14X10
- Bedroom 2 Level: Third Floor
- Master Bedroom Features: Closet/Cabinets - Custom Built, Flooring - Hardwood, Lighting - Overhead
- Bedroom 3 Dimensions: 12X10
- Bedroom 3 Level: Second Floor
- Master Bedroom Features: Closet, Flooring - Hardwood, Lighting - Overhead
Other Rooms
- Total Rooms: 6
- Living Room Dimensions: 11X10
- Living Room Level: Second Floor
- Living Room Features: Flooring - Hardwood, High Speed Internet Hookup, Lighting - Overhead
Bathrooms
- Full Baths: 2
- Half Baths 1
- Master Bath: 1
- Bathroom 1 Dimensions: 6X4
- Bathroom 1 Level: Second Floor
- Bathroom 1 Features: Bathroom - Half, Countertops - Stone/Granite/Solid, Flooring - Stone/Ceramic Tile
- Bathroom 2 Dimensions: 10X6
- Bathroom 2 Level: Third Floor
- Bathroom 2 Features: Bathroom - Full, Bathroom - Tiled With Shower Stall, Countertops - Stone/Granite/Solid, Flooring - Stone/Ceramic Tile
- Bathroom 3 Dimensions: 8X8
- Bathroom 3 Level: Third Floor
- Bathroom 3 Features: Bathroom - Double Vanity/Sink, Bathroom - Full, Countertops - Stone/Granite/Solid, Flooring - Stone/Ceramic Tile
Amenities
- Amenities: Highway Access, House of Worship, Laundromat, Medical Facility, Park, Public Transportation, Shopping, T-Station
- Association Fee Includes: Electric, Landscaping, Master Insurance, Reserve Funds, Snow Removal
Utilities
- Heating: Extra Flue, Forced Air, Gas, Heat Pump, Oil
- Heat Zones: 2
- Cooling: Central Air
- Cooling Zones: 2
- Electric Info: 100 Amps, Other (See Remarks)
- Energy Features: Insulated Doors, Insulated Windows
- Utility Connections: for Electric Dryer, for Electric Oven, Icemaker Connection, Washer Hookup
- Water: City/Town Water, Private
- Sewer: City/Town Sewer, Private
Unit Features
- Square Feet: 1521
- Unit Building: 2
- Unit Level: 2
- Unit Placement: Upper
- Floors: 2
- Pets Allowed: Yes
- Laundry Features: In Unit
- Accessability Features: Unknown
Condo Complex Information
- Condo Name: Flint Street Condominium
- Condo Type: Condo
- Complex Complete: Yes
- Year Converted: 2020
- Number of Units: 2
- Number of Units Owner Occupied: 2
- Owner Occupied Data Source: Owner
- Elevator: No
- Condo Association: U
- HOA Fee: $198
- Fee Interval: Monthly
- Management: Owner Association
Construction
- Year Built: 1915
- Style: , Garrison, Townhouse
- Construction Type: Aluminum, Frame
- Roof Material: Aluminum, Asphalt/Fiberglass Shingles
- Flooring Type: Hardwood, Tile
- Lead Paint: Unknown
- Warranty: No
Garage & Parking
- Garage Parking: Assigned
- Parking Features: 1-10 Spaces, Assigned, Garage, Off-Street
- Parking Spaces: 2
Exterior & Grounds
- Exterior Features: Deck - Composite, Deck - Wood
- Pool: No
Other Information
- MLS ID# 73307292
- Last Updated: 11/17/24
- Documents on File: Aerial Photo, Arch Drawings, Certificate of Insurance, Legal Description, Master Deed, Perc Test, Site Plan, Topographical Map, Unit Deed
Property History click or tap to expand
| Date | Event | Price | Price/Sq Ft | Source |
|---|---|---|---|---|
| 11/17/2024 | Active | $1,050,000 | $690 | MLSPIN |
| 11/13/2024 | Price Change | $1,050,000 | $690 | MLSPIN |
| 11/02/2024 | Active | $1,100,000 | $723 | MLSPIN |
| 10/29/2024 | New | $1,100,000 | $723 | MLSPIN |
| 09/26/2020 | Sold | $825,000 | $550 | MLSPIN |
| 06/05/2020 | Under Agreement | $789,999 | $527 | MLSPIN |
| 06/05/2020 | Active | $789,999 | $527 | MLSPIN |
| 06/05/2020 | Canceled | $789,999 | $527 | MLSPIN |
| 05/28/2020 | Active | $789,999 | $527 | MLSPIN |
Mortgage Calculator
Map & Resources
Full Circle High School
Public School, Grades: 9-12
0.22mi
Winter Hill Community School
Public Elementary School, Grades: PK-8
0.23mi
East Somerville Community School
Public Elementary School, Grades: PK-8
0.23mi
Next Wave Junior High School
Grades: 7-9
0.24mi
Capuano Early Childhood Center
Public Elementary School, Grades: PK-1
0.27mi
Somerville High School
Public Secondary School, Grades: 9-12
0.28mi
Next Wave Junior High School
Public Middle School, Grades: 6-8
0.28mi
Full Circle High School
Public Secondary School, Grades: 9-12
0.28mi
Casey's
Bar
0.35mi
Backbar
Bar
0.41mi
Vera's
Bar
0.44mi
Bloc
Cafe
0.43mi
Union Square Donuts
Donut (Cafe)
0.45mi
Friends Pizza
Pizzeria
0.23mi
Dunkin'
Donut & Coffee Shop
0.33mi
Taqueria Picante
Mexican (Fast Food)
0.42mi
Somerville Police Department
Police
0.42mi
East Somerville Police Substation
Police
0.47mi
Reilly-Brickley Central Fire Station
Fire Station
0.38mi
Somerville Fire Department
Fire Station
0.44mi
Nunziato Field Dog Park
Dog Park
0.43mi
Edward L. Leathers Dog Park
Park
0.21mi
Glen Street Park
Municipal Park
0.22mi
Prospect Hill Park
Municipal Park
0.27mi
Central Hill Memorial Park
Municipal Park
0.29mi
Corbett-McKenna Park
Municipal Park
0.3mi
Gilman Square
Park
0.31mi
Foss Park
State Park
0.36mi
Central Hill Playground
Playground
0.19mi
Deanna Cremin Playground
Playground
0.21mi
Glen Street Playground
Playground
0.22mi
Marshall Street Playground
Playground
0.39mi
Sudzy Sal's Laundromat
Laundry
0.2mi
The Lost Sock
Laundry
0.45mi
Community Laundry
Laundry
0.45mi
Elizabeth Peabody House
Childcare
0.46mi
Citizens Bank
Bank
0.44mi
Rockland Trust
Bank
0.46mi
Salon Villa Francesca
Hairdresser
0.12mi
Styles Hair
Hairdresser
0.2mi
Super Dollar Plus Furniture
Furniture
0.46mi
Broadway Gulf
Convenience
0.3mi
Khoury's State Spa
Convenience
0.36mi
Lucky Corner
Convenience
0.4mi
Speedway
Convenience
0.42mi
Winter Hill Market
Convenience
0.44mi
Reliable Market
Supermarket
0.44mi
Mineirão One Stop Mart Mercado Brasileiro
Supermarket
0.45mi
Pearl St @ McGrath Hwy
0.1mi
Cross St @ Flint St
0.1mi
Pearl St @ McGrath Hwy
0.1mi
Cross St @ Fountain Ave
0.11mi
Medford St @ Highland Ave
0.11mi
Highland Ave @ Medford St
0.11mi
Cross St @ Auburn Ave
0.11mi
Pearl St @ Wesley St
0.12mi
Seller's Representative: The Joe & Cindy Team, William Raveis R.E. & Home Services
MLS ID#: 73307292
© 2024 MLS Property Information Network, Inc.. All rights reserved.
The property listing data and information set forth herein were provided to MLS Property Information Network, Inc. from third party sources, including sellers, lessors and public records, and were compiled by MLS Property Information Network, Inc. The property listing data and information are for the personal, non commercial use of consumers having a good faith interest in purchasing or leasing listed properties of the type displayed to them and may not be used for any purpose other than to identify prospective properties which such consumers may have a good faith interest in purchasing or leasing. MLS Property Information Network, Inc. and its subscribers disclaim any and all representations and warranties as to the accuracy of the property listing data and information set forth herein.
MLS PIN data last updated at 2024-11-17 03:05:00



