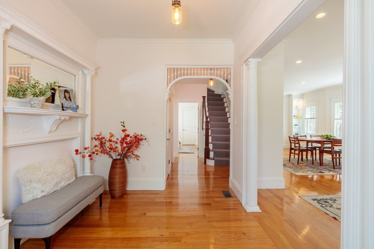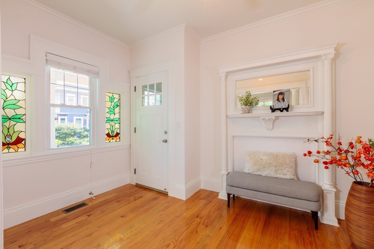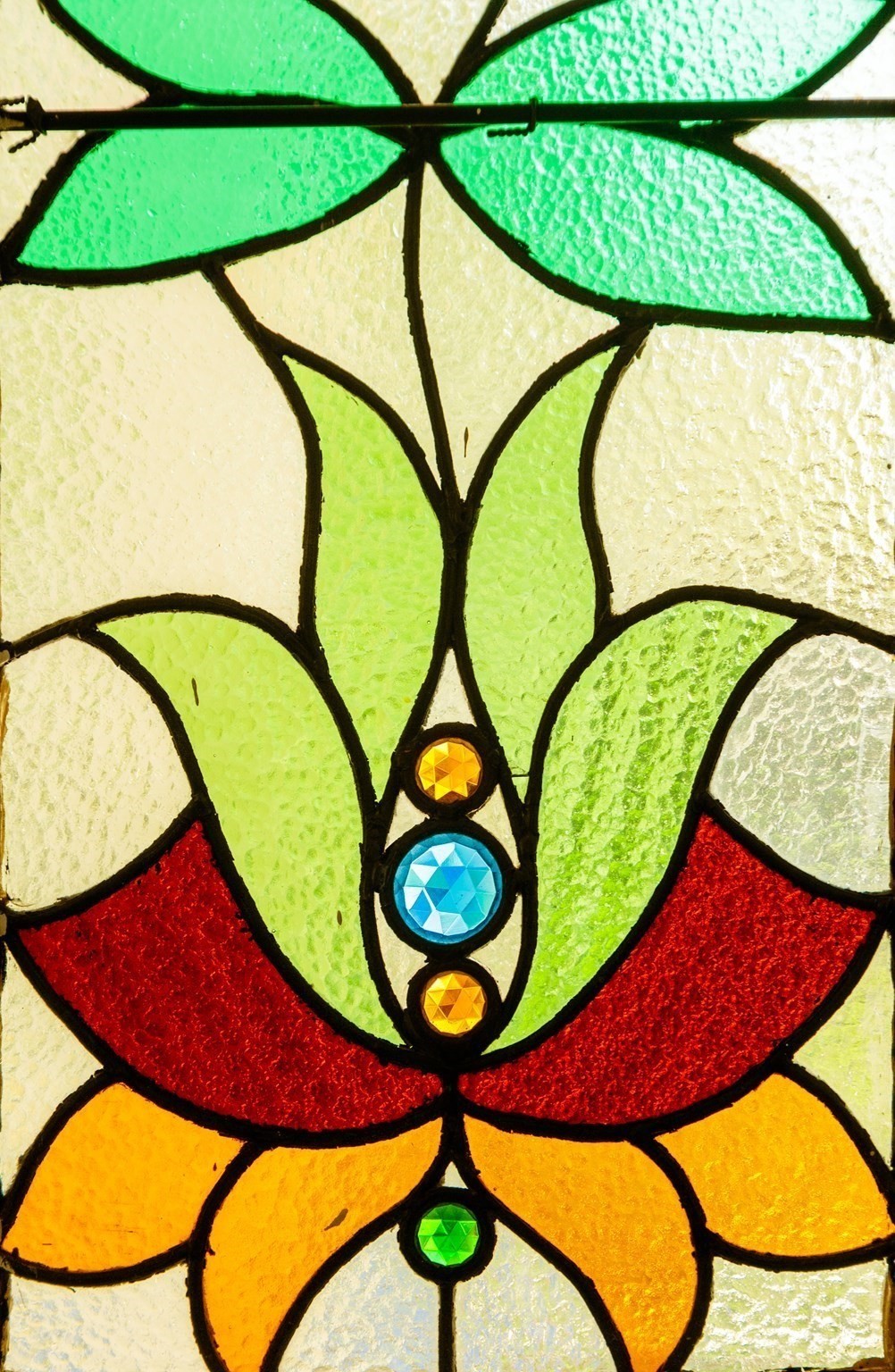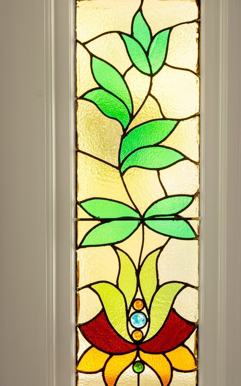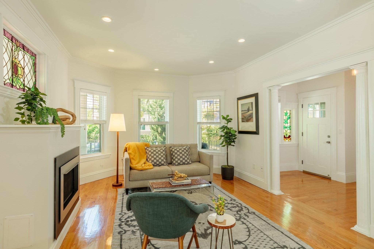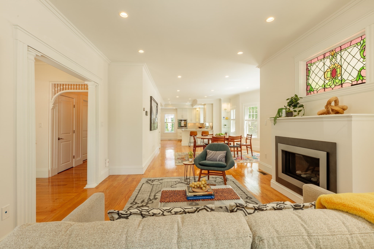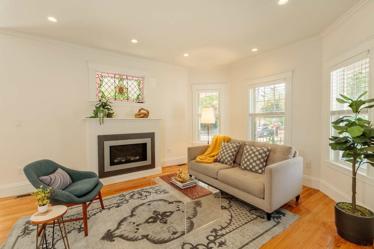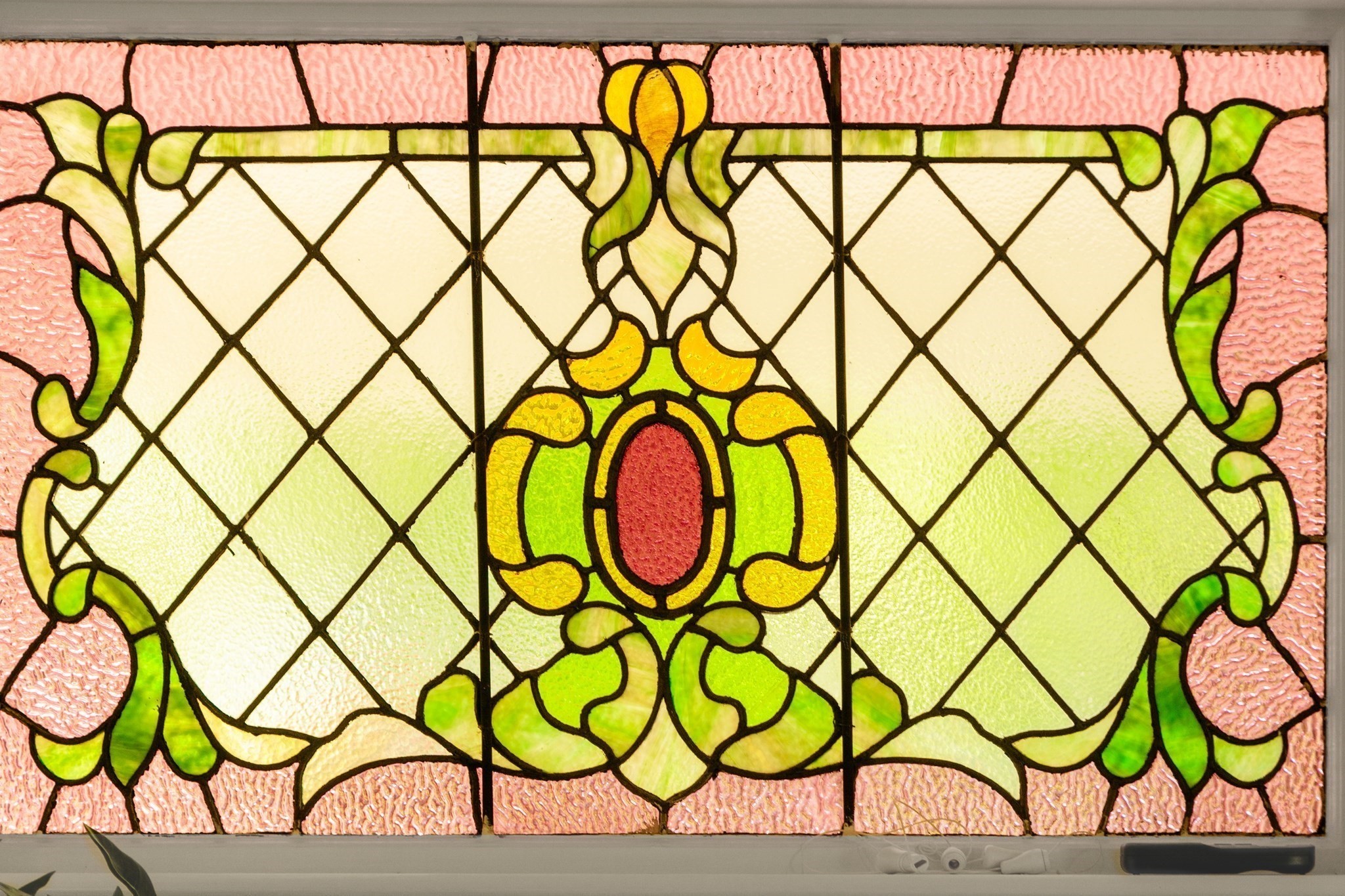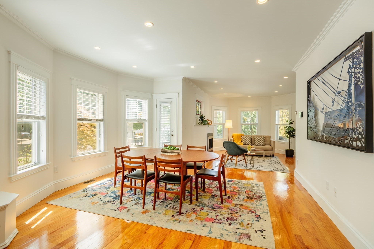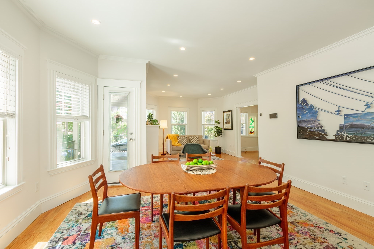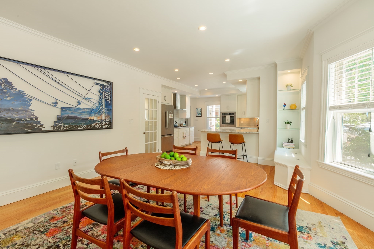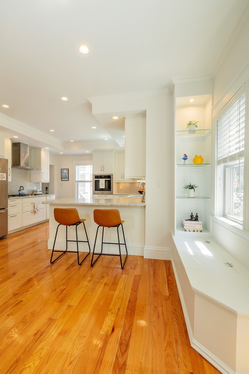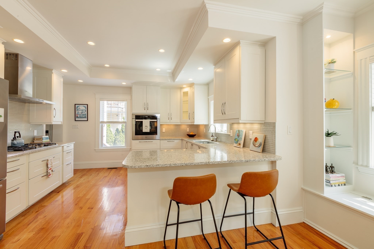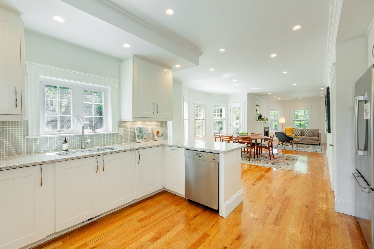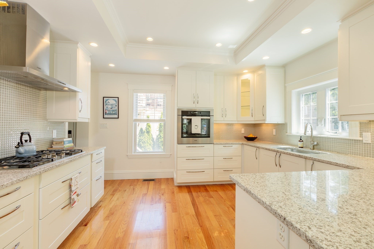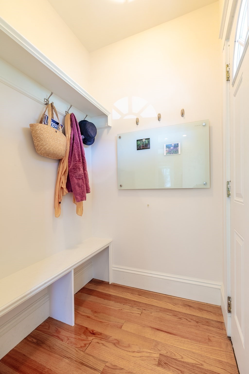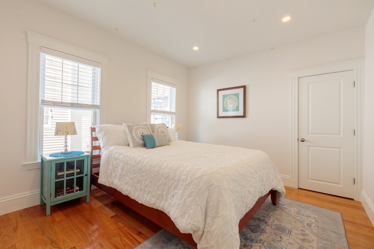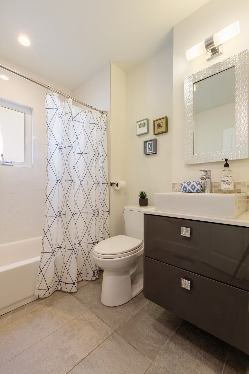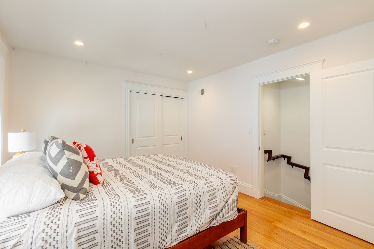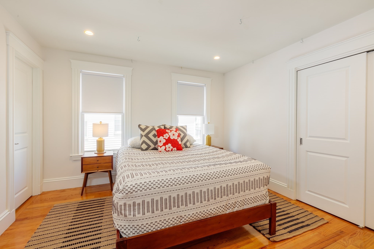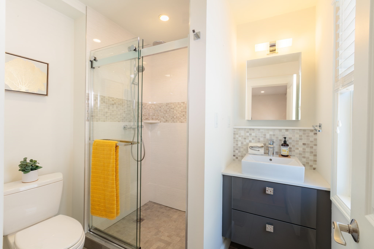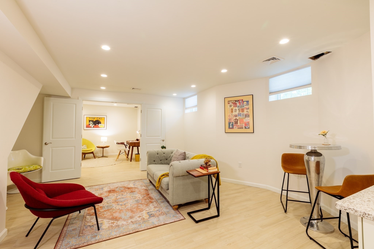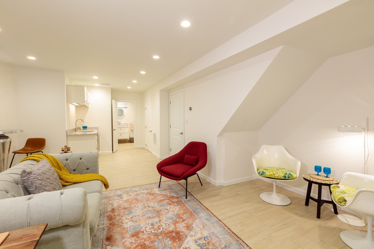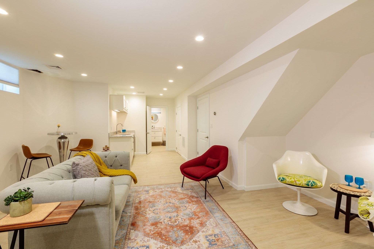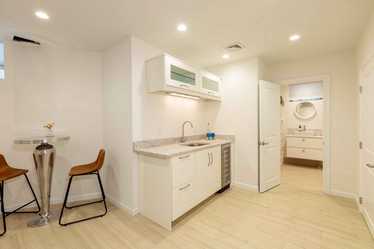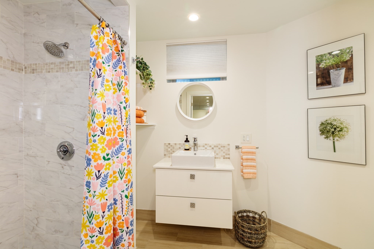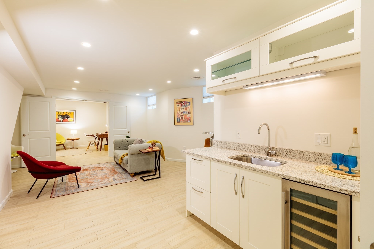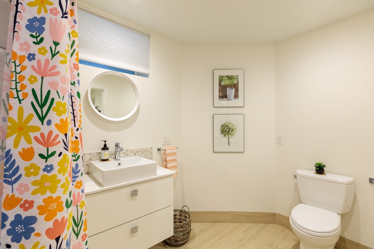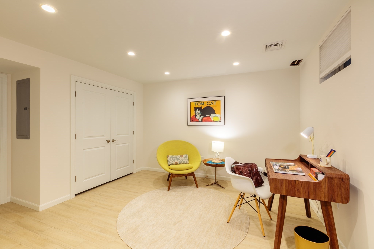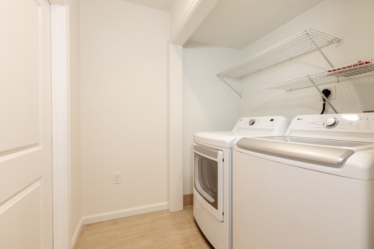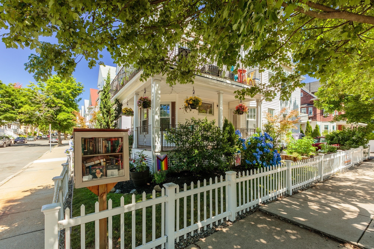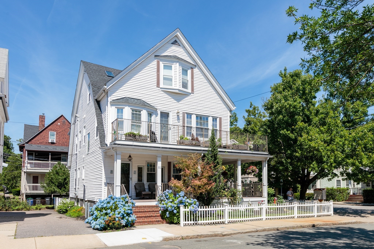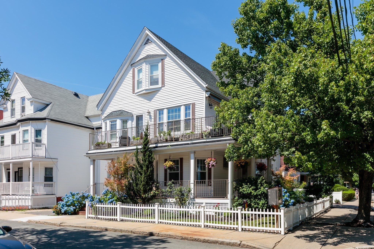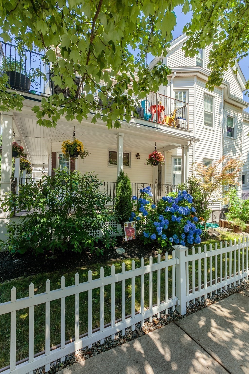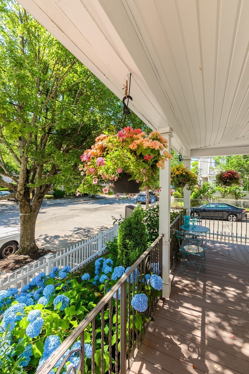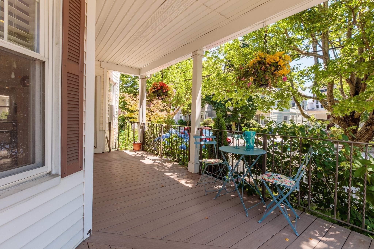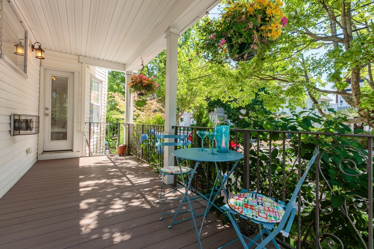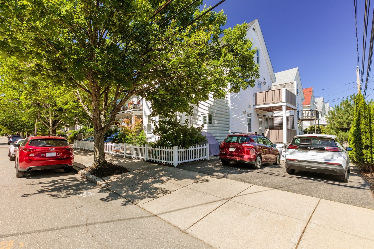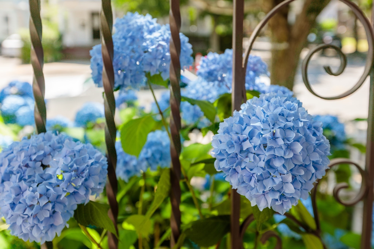Property Overview
Property Details click or tap to expand
Kitchen, Dining, and Appliances
- Kitchen Dimensions: 13X17
- Kitchen Level: First Floor
- Ceiling - Coffered, Countertops - Stone/Granite/Solid, Flooring - Wood, Peninsula, Recessed Lighting, Stainless Steel Appliances
- Dishwasher, Dryer, Range, Refrigerator, Refrigerator - Wine Storage, Vent Hood, Wall Oven, Washer
- Dining Room Dimensions: 15X13
- Dining Room Level: First Floor
- Dining Room Features: Crown Molding, Exterior Access, Flooring - Wood, Open Floor Plan, Recessed Lighting, Window(s) - Bay/Bow/Box, Window Seat
Bedrooms
- Bedrooms: 2
- Master Bedroom Dimensions: 11X12
- Master Bedroom Level: Second Floor
- Master Bedroom Features: Bathroom - Full, Closet, Flooring - Wood, Recessed Lighting
- Bedroom 2 Dimensions: 11X12
- Bedroom 2 Level: First Floor
- Master Bedroom Features: Closet, Flooring - Wood, Recessed Lighting
Other Rooms
- Total Rooms: 7
- Living Room Dimensions: 13X15
- Living Room Level: First Floor
- Living Room Features: Archway, Crown Molding, Decorative Molding, Fireplace, Flooring - Wood, Open Floor Plan, Recessed Lighting, Window(s) - Bay/Bow/Box, Window(s) - Stained Glass
- Family Room Dimensions: 14X22
- Family Room Level: Basement
- Family Room Features: Flooring - Stone/Ceramic Tile, Recessed Lighting, Wet bar
Bathrooms
- Full Baths: 3
- Master Bath: 1
- Bathroom 1 Dimensions: 7X6
- Bathroom 1 Level: First Floor
- Bathroom 1 Features: Bathroom - Full, Bathroom - Tiled With Tub & Shower, Flooring - Stone/Ceramic Tile, Recessed Lighting
- Bathroom 2 Dimensions: 8X6
- Bathroom 2 Level: Second Floor
- Bathroom 2 Features: Bathroom - Full, Bathroom - Tiled With Shower Stall, Flooring - Stone/Ceramic Tile, Recessed Lighting
- Bathroom 3 Dimensions: 11X7
- Bathroom 3 Level: Basement
- Bathroom 3 Features: Bathroom - Full, Bathroom - Tiled With Shower Stall, Recessed Lighting
Amenities
- Amenities: Bike Path, Highway Access, Park, Public Transportation, T-Station, University, Walk/Jog Trails
- Association Fee Includes: Electric, Landscaping, Master Insurance, Sewer, Snow Removal, Water
Utilities
- Heating: Extra Flue, Forced Air, Gas, Heat Pump, Oil
- Cooling: Central Air
- Electric Info: Circuit Breakers, Underground
- Energy Features: Insulated Doors, Insulated Windows, Prog. Thermostat, Storm Doors
- Water: City/Town Water, Private
- Sewer: City/Town Sewer, Private
Unit Features
- Square Feet: 1954
- Unit Building: 1
- Unit Level: 1
- Floors: 3
- Pets Allowed: No
- Fireplaces: 1
- Laundry Features: In Unit
- Accessability Features: Unknown
Condo Complex Information
- Condo Type: Condo
- Complex Complete: U
- Year Converted: 2015
- Number of Units: 2
- Elevator: No
- Condo Association: U
- HOA Fee: $420
- Fee Interval: Monthly
- Management: Owner Association
Construction
- Year Built: 1910
- Style: 2/3 Family, Houseboat, Tudor
- Roof Material: Aluminum, Asphalt/Fiberglass Shingles
- Flooring Type: Tile, Wood
- Lead Paint: Unknown
- Warranty: No
Garage & Parking
- Garage Parking: Assigned
- Parking Features: 1-10 Spaces, Assigned, Exclusive Parking, Garage, Off Site, Off-Street, Paved Driveway
- Parking Spaces: 1
Exterior & Grounds
- Exterior Features: Garden Area, Porch
- Pool: No
Other Information
- MLS ID# 73307785
- Last Updated: 12/17/24
Property History click or tap to expand
| Date | Event | Price | Price/Sq Ft | Source |
|---|---|---|---|---|
| 12/17/2024 | Under Agreement | $1,175,000 | $601 | MLSPIN |
| 12/16/2024 | Contingent | $1,175,000 | $601 | MLSPIN |
| 12/16/2024 | Expired | $1,175,000 | $601 | MLSPIN |
| 12/11/2024 | Contingent | $1,175,000 | $601 | MLSPIN |
| 12/04/2024 | Active | $1,175,000 | $601 | MLSPIN |
| 11/30/2024 | Extended | $1,175,000 | $601 | MLSPIN |
| 11/03/2024 | Active | $1,175,000 | $601 | MLSPIN |
| 10/30/2024 | New | $1,175,000 | $601 | MLSPIN |
| 10/28/2024 | Expired | $1,175,000 | $601 | MLSPIN |
| 10/25/2024 | Extended | $1,175,000 | $601 | MLSPIN |
| 10/19/2024 | Active | $1,175,000 | $601 | MLSPIN |
| 10/15/2024 | Price Change | $1,175,000 | $601 | MLSPIN |
| 10/02/2024 | Active | $1,225,000 | $627 | MLSPIN |
| 09/28/2024 | Price Change | $1,225,000 | $627 | MLSPIN |
| 07/14/2024 | Active | $1,250,000 | $640 | MLSPIN |
| 07/10/2024 | New | $1,250,000 | $640 | MLSPIN |
| 01/07/2016 | Sold | $830,000 | $425 | MLSPIN |
| 01/07/2016 | Under Agreement | $839,900 | $430 | MLSPIN |
| 11/23/2015 | Contingent | $839,900 | $430 | MLSPIN |
| 11/02/2015 | Extended | $849,900 | $435 | MLSPIN |
| 11/02/2015 | Extended | $839,900 | $430 | MLSPIN |
| 10/28/2015 | Active | $849,900 | $435 | MLSPIN |
Map & Resources
Tufts University
University
0.05mi
West Somerville Neighborhood School
Public Elementary School, Grades: PK-8
0.18mi
Tufts Educational Day Care Center
Special Education, Grades: PK-K
0.21mi
Matignon High School
Private School, Grades: 9-12
0.39mi
Lonin-Dame School
School
0.44mi
Immaculate Conception School
School
0.45mi
International School of Boston
Private School, Grades: PK-K
0.46mi
Lycee International de Boston/International School of Boston, Inc.
Private School, Grades: 1-12
0.46mi
Life Alive Organic Café
Cafe. Offers: Vegan
0.47mi
Masala
Indian Restaurant
0.14mi
Magnificent Muffin & Bagels
Bagel Restaurant
0.15mi
Istanbul'lu
Turkish Restaurant
0.16mi
True Bistro
Restaurant. Offers: Vegetarian
0.16mi
Rudy's Cafe
Mexican Restaurant
0.16mi
FoodDy's Kitchen
Restaurant
0.16mi
Angelina's Pizzeria
Pizzeria
0.17mi
Somerville Fire Department
Fire Station
0.17mi
Tufts University Police Department
Police
0.45mi
Shirley and Alex Aidekman Arts Center
Arts Centre
0.24mi
Cohen Arts Center
Arts Centre
0.27mi
Granoff Music Center
Arts Centre
0.29mi
Remis Sculpture Gallery
Gallery
0.29mi
Balch Arena Theater
Theatre
0.26mi
Tufts University Tennis Courts
Sports Centre. Sports: Basketball, Tennis
0.21mi
Jackson Gymnasium
Sports Centre
0.23mi
Voute Tennis Courts
Sports Centre. Sports: Tennis
0.23mi
Zimman Field
Sports Centre. Sports: Athletics, American Football
0.27mi
Kraft Field
Sports Centre. Sports: Soccer
0.31mi
Soul Train
Fitness Centre
0.2mi
Alewife Brook Reservation
State Park
0.43mi
Hodgkins-Curtin Park
Municipal Park
0.26mi
Matignon High School Althetic Field
Park
0.26mi
Powderhouse Square
Municipal Park
0.42mi
Powder House Park
Municipal Park
0.43mi
Somerville Community Path
Municipal Park
0.44mi
Seven Hills Park
Municipal Park
0.47mi
Tot Lot
Playground
0.19mi
North Street Playground
Playground
0.38mi
West Somerville Dental Associates
Dentist
0.4mi
Davis Square Dental
Dentist
0.43mi
Edwin Ginn Library
Library
0.28mi
Tisch Library
Library
0.28mi
Somerville Library West Branch
Library
0.42mi
Teele Square Coin-Op Laundry
Laundry
0.15mi
Middlesex Federal
Bank
0.22mi
Maria Ferry Salon
Hairdresser
0.17mi
Metamorphosis
Furniture
0.35mi
Stop & Shop
Supermarket
0.43mi
Neighborhood Market
Convenience
0.17mi
PK's Convenience
Convenience
0.35mi
L.A. Market
Convenience
0.37mi
Broadway @ Packard Ave
0.13mi
Broadway opp Packard Ave
0.13mi
Broadway @ Curtis St
0.16mi
Broadway @ Holland St - Teele Sq
0.17mi
Broadway @ Mason St
0.19mi
Broadway @ Simpson Ave
0.22mi
Broadway @ Dickson St
0.22mi
Holland St opp Cameron Ave
0.22mi
Seller's Representative: Thalia C. Tringo, Thalia Tringo & Associates Real Estate, Inc.
MLS ID#: 73307785
© 2025 MLS Property Information Network, Inc.. All rights reserved.
The property listing data and information set forth herein were provided to MLS Property Information Network, Inc. from third party sources, including sellers, lessors and public records, and were compiled by MLS Property Information Network, Inc. The property listing data and information are for the personal, non commercial use of consumers having a good faith interest in purchasing or leasing listed properties of the type displayed to them and may not be used for any purpose other than to identify prospective properties which such consumers may have a good faith interest in purchasing or leasing. MLS Property Information Network, Inc. and its subscribers disclaim any and all representations and warranties as to the accuracy of the property listing data and information set forth herein.
MLS PIN data last updated at 2024-12-17 13:29:00



