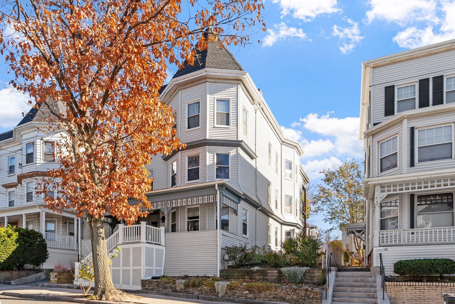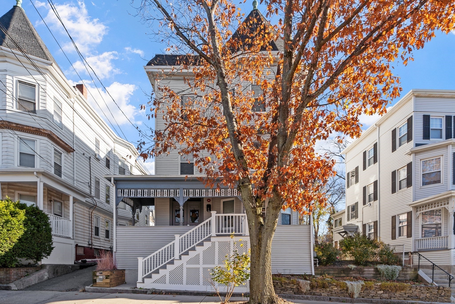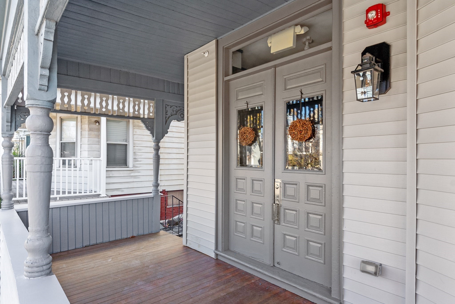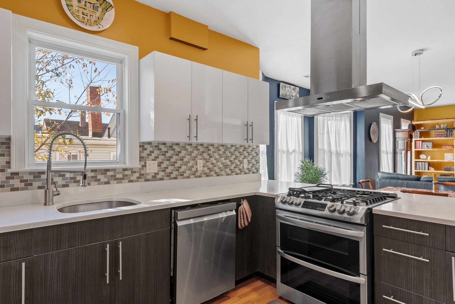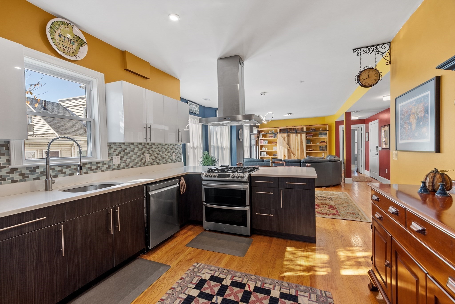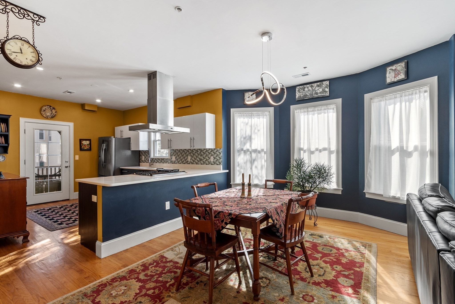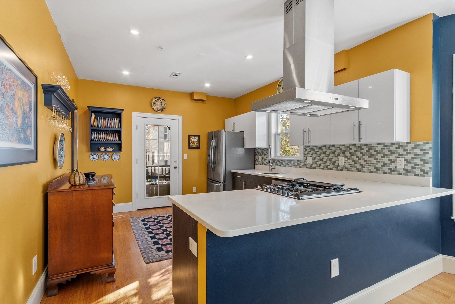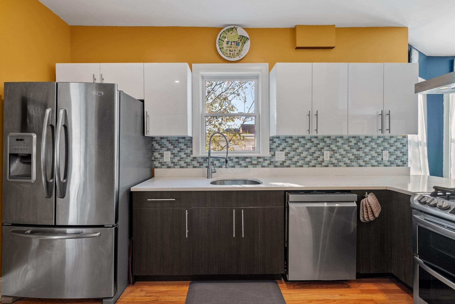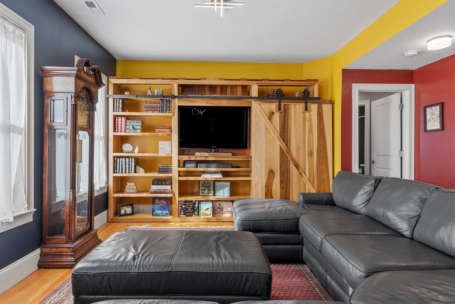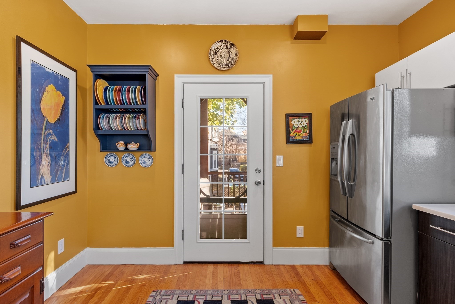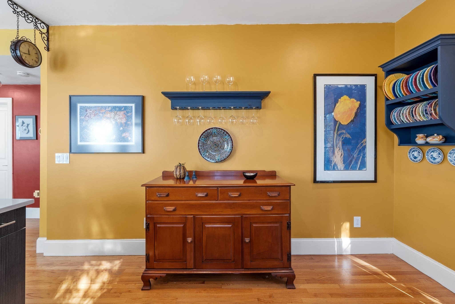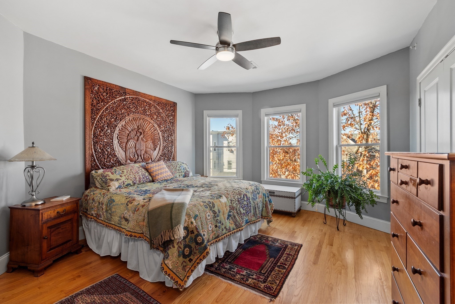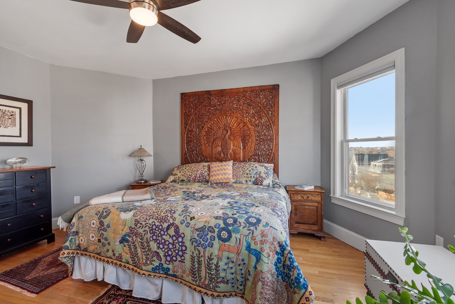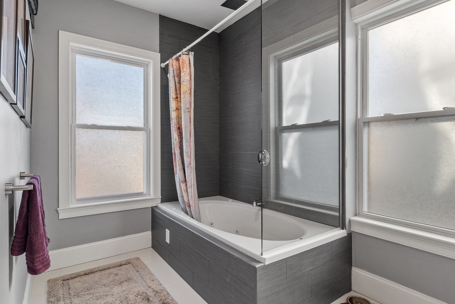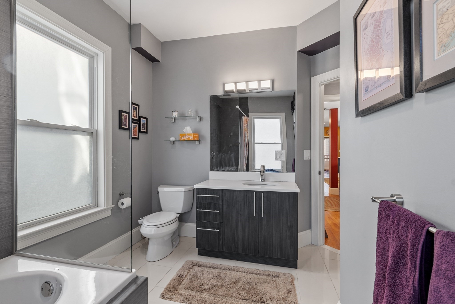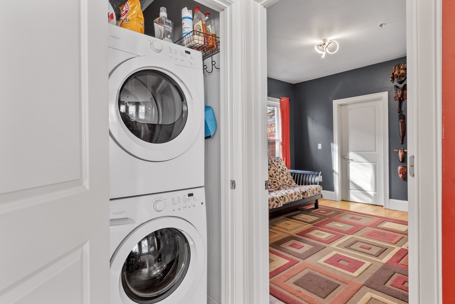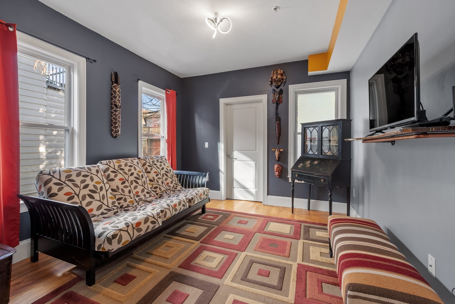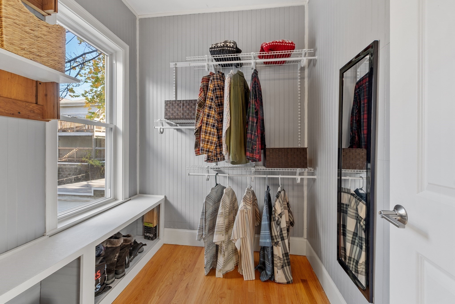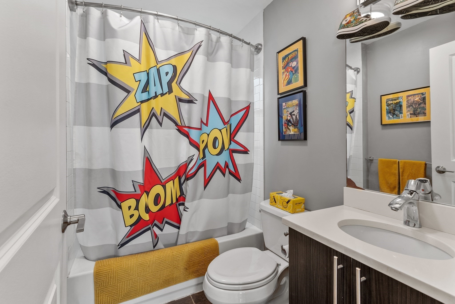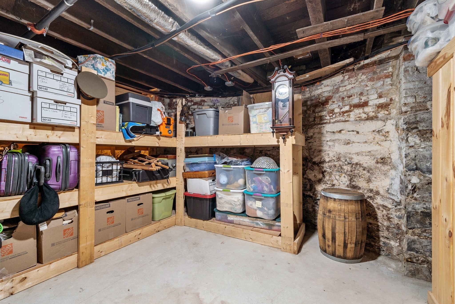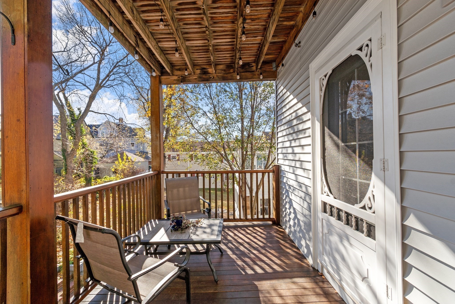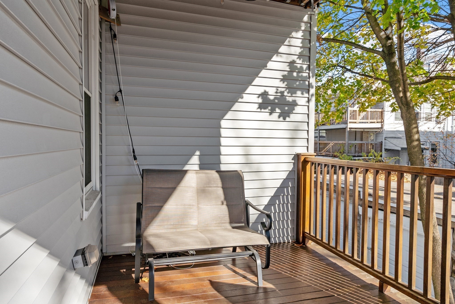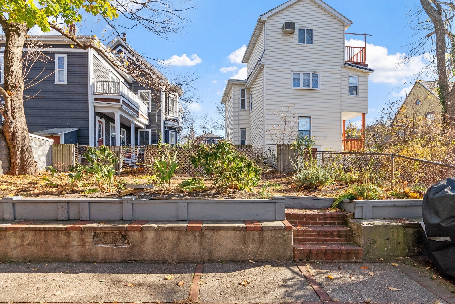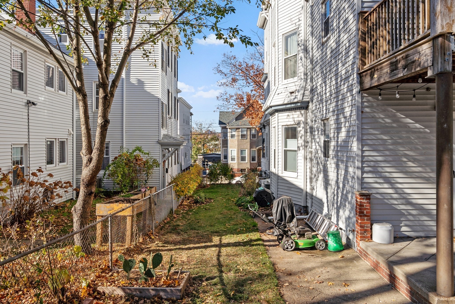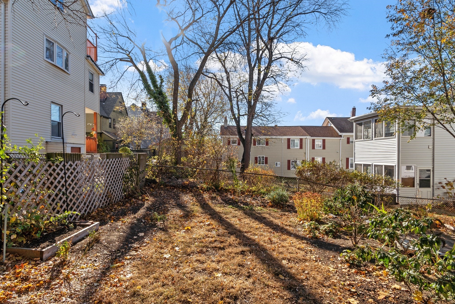Property Description
Property Overview
Property Details click or tap to expand
Kitchen, Dining, and Appliances
- Kitchen Level: Second Floor
- Countertops - Stone/Granite/Solid, Flooring - Hardwood, Stainless Steel Appliances
- Dishwasher, Disposal, Dryer, Range, Refrigerator, Vent Hood, Washer
- Dining Room Level: Second Floor
- Dining Room Features: Flooring - Hardwood
Bedrooms
- Bedrooms: 2
- Master Bedroom Level: Second Floor
- Master Bedroom Features: Bathroom - Full, Ceiling Fan(s), Flooring - Hardwood
- Bedroom 2 Level: Second Floor
- Master Bedroom Features: Closet - Walk-in, Flooring - Hardwood
Other Rooms
- Total Rooms: 5
- Living Room Level: Second Floor
- Living Room Features: Flooring - Hardwood
Bathrooms
- Full Baths: 2
- Master Bath: 1
- Bathroom 1 Level: Second Floor
- Bathroom 1 Features: Bathroom - Full
- Bathroom 2 Level: Second Floor
- Bathroom 2 Features: Bathroom - Full
Amenities
- Amenities: Bike Path, Highway Access, Laundromat, Park, Public School, Public Transportation, Shopping, T-Station, Walk/Jog Trails
- Association Fee Includes: Master Insurance, Reserve Funds, Sewer, Water
Utilities
- Heating: Extra Flue, Gas, Gas, Heat Pump, Hot Air Gravity, Unit Control
- Heat Zones: 1
- Cooling: Central Air, Unit Control
- Cooling Zones: 1
- Electric Info: 110 Volts, On-Site
- Energy Features: Insulated Windows
- Utility Connections: for Gas Range
- Water: City/Town Water, Private
- Sewer: City/Town Sewer, Private
Unit Features
- Square Feet: 1166
- Unit Building: 2
- Unit Level: 2
- Floors: 1
- Pets Allowed: Yes
- Laundry Features: In Unit
- Accessability Features: Unknown
Condo Complex Information
- Condo Name: 49 Putnam Street Condominium
- Condo Type: Condo
- Complex Complete: Yes
- Number of Units: 3
- Elevator: No
- Condo Association: U
- HOA Fee: $300
- Fee Interval: Monthly
- Management: Owner Association
Construction
- Year Built: 1900
- Style: 2/3 Family, Houseboat, Tudor
- Roof Material: Rubber
- Flooring Type: Tile, Wood
- Lead Paint: Unknown
- Warranty: No
Garage & Parking
- Parking Features: Attached, On Street Permit
Exterior & Grounds
- Exterior Features: Deck - Roof, Integrated Pest Management, Invisible Fence, Porch, Professional Landscaping
- Pool: No
Other Information
- MLS ID# 73313818
- Last Updated: 11/20/24
Property History click or tap to expand
| Date | Event | Price | Price/Sq Ft | Source |
|---|---|---|---|---|
| 11/19/2024 | New | $849,000 | $728 | MLSPIN |
| 09/17/2012 | Sold | $449,000 | $392 | MLSPIN |
| 07/20/2012 | Under Agreement | $449,000 | $392 | MLSPIN |
| 05/03/2012 | Active | $449,000 | $392 | MLSPIN |
| 05/03/2012 | Active | $444,400 | $388 | MLSPIN |
| 05/03/2012 | Active | $459,000 | $401 | MLSPIN |
| 05/03/2012 | Active | $449,000 | $392 | MLSPIN |
| 05/03/2012 | Active | $469,000 | $410 | MLSPIN |
| 05/03/2012 | Active | $439,000 | $383 | MLSPIN |
Mortgage Calculator
Map & Resources
Cummings School
School
0.1mi
Next Wave Junior High School
Public Middle School, Grades: 6-8
0.15mi
Somerville High School
Public Secondary School, Grades: 9-12
0.15mi
Full Circle High School
Public Secondary School, Grades: 9-12
0.15mi
The Learning Circle
Grades: PK-K
0.31mi
Saint Anthonys School
School
0.4mi
Northeastern Junior High School
Grades: 7-9
0.41mi
Albert F. Argenziano School at Lincoln Park
Public Elementary School, Grades: PK-8
0.41mi
Rebel Rebel
Bar
0.27mi
Vera's
Bar
0.37mi
Backbar
Bar
0.38mi
Fortissimo Coffeehouse
Coffee Shop & Brazilian (Cafe)
0.27mi
Bloc
Cafe
0.29mi
Union Square Donuts
Donut (Cafe)
0.29mi
Saus
Poutine (Fast Food). Offers: Vegetarian
0.26mi
Hot Box
Pizza & South Shore Bar Pizza & North Shore Roast Beef (Fast Food). Offers: Meat
0.26mi
Somerville Police Department
Police
0.48mi
Somerville Fire Department
Fire Station
0.49mi
Reilly-Brickley Central Fire Station
Fire Station
0.51mi
Somerville Historical Museum
Museum
0.4mi
Argenziano Field
Sports Centre. Sports: Soccer
0.44mi
CrossFit Somerville
Sports Centre
0.46mi
Nunziato Field
Park
0.13mi
Central Hill Memorial Park
Municipal Park
0.18mi
Walnut Street Park
Municipal Park
0.2mi
Gilman Square
Park
0.21mi
Edward L. Leathers Dog Park
Park
0.21mi
Prospect Hill Park
Municipal Park
0.23mi
Quincy Street Open Space
Park
0.24mi
Osgood Park
Municipal Park
0.25mi
Central Hill Playground
Playground
0.13mi
Marshall Street Playground
Playground
0.4mi
Deanna Cremin Playground
Playground
0.43mi
Citizens Bank
Bank
0.31mi
Rockland Trust
Bank
0.32mi
Naveo Credit Union
Bank
0.39mi
Aicha African Hair Braiding
Hairdresser
0.14mi
Salon 22
Hairdresser
0.16mi
Salon Villa Francesca
Hairdresser
0.23mi
Grace Salon
Hair, Digital Perm, Straightening, Men, Women
0.27mi
Hollywood Nails Design
Nails
0.27mi
Get-N-Go
Convenience
0.38mi
Mid-Nite Convenience
Convenience
0.38mi
Reliable Market
Supermarket
0.33mi
Market Basket
Supermarket
0.34mi
Reliable Market
Supermarket
0.34mi
Mineirão One Stop Mart Mercado Brasileiro
Supermarket
0.36mi
Odds & Ends Thrift Shop
Variety Store
0.16mi
Loyal Supply Co.
Variety Store
0.36mi
75 Highland Ave opp Putnam St
0.09mi
Highland Ave @ Vinal Ave
0.1mi
Highland Ave @ School St
0.14mi
Highland Ave @ School St
0.15mi
Highland Ave @ Walnut St
0.16mi
Highland Ave @ Walnut St
0.17mi
Gilman Square
0.21mi
51 Bow St
0.24mi
Seller's Representative: Ryan Nazzaro, Coldwell Banker Realty - Chelmsford
MLS ID#: 73313818
© 2024 MLS Property Information Network, Inc.. All rights reserved.
The property listing data and information set forth herein were provided to MLS Property Information Network, Inc. from third party sources, including sellers, lessors and public records, and were compiled by MLS Property Information Network, Inc. The property listing data and information are for the personal, non commercial use of consumers having a good faith interest in purchasing or leasing listed properties of the type displayed to them and may not be used for any purpose other than to identify prospective properties which such consumers may have a good faith interest in purchasing or leasing. MLS Property Information Network, Inc. and its subscribers disclaim any and all representations and warranties as to the accuracy of the property listing data and information set forth herein.
MLS PIN data last updated at 2024-11-20 03:30:00



