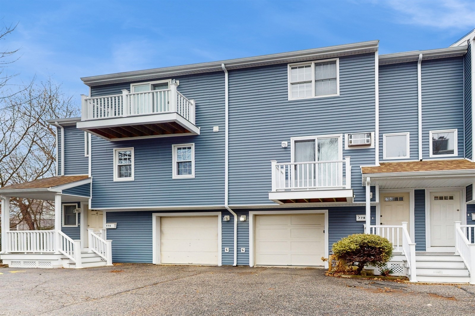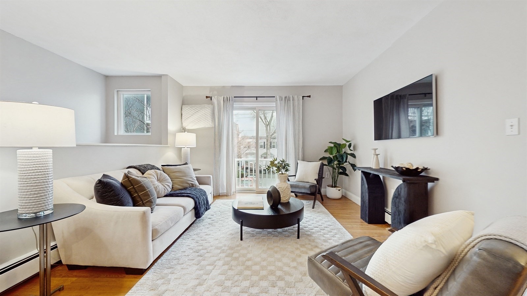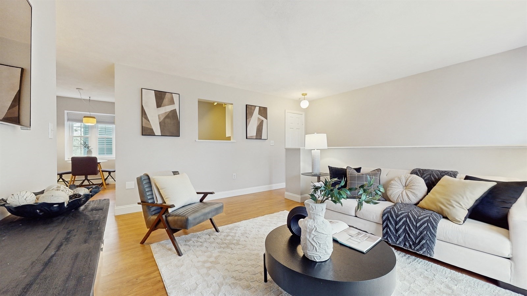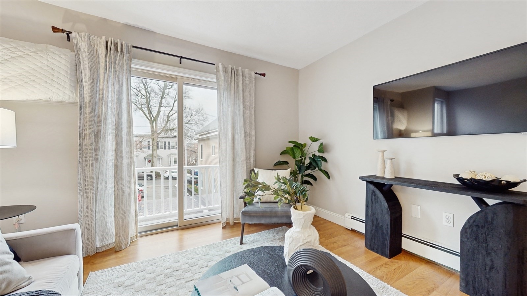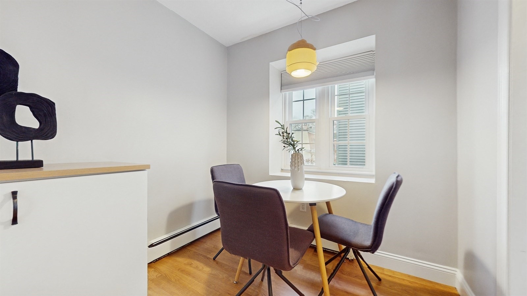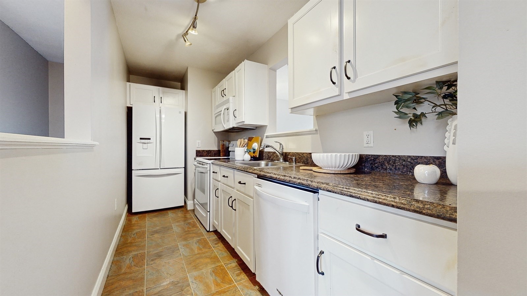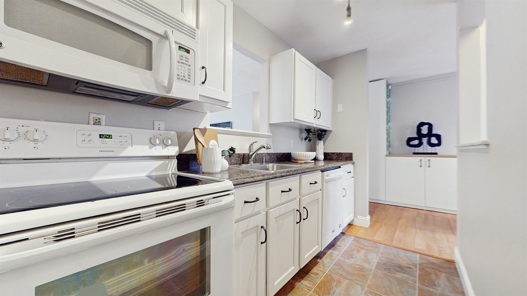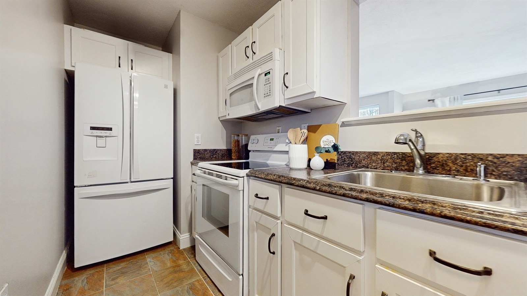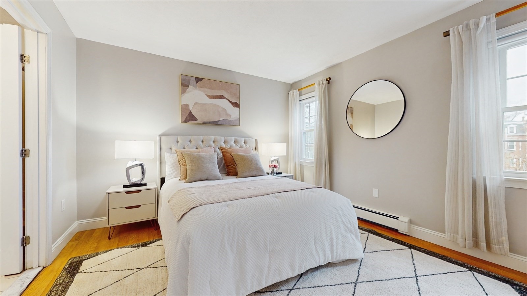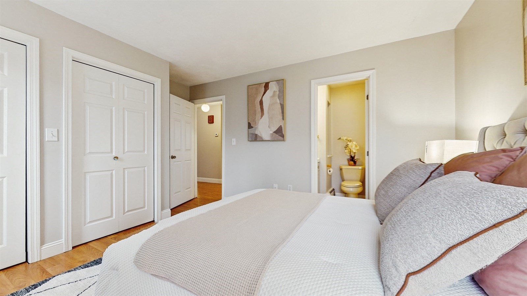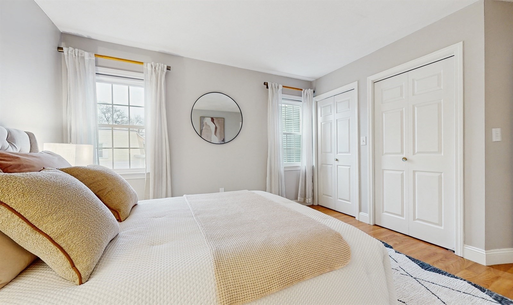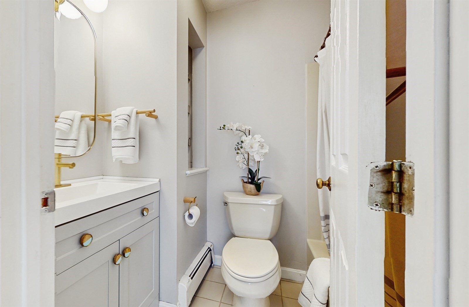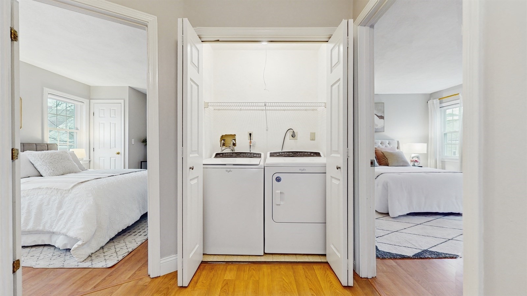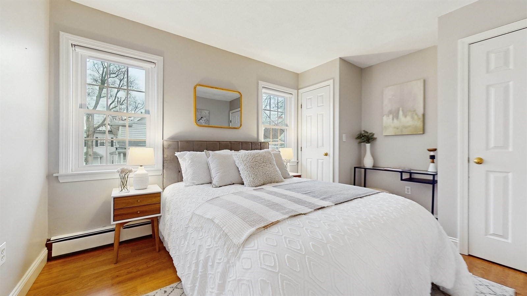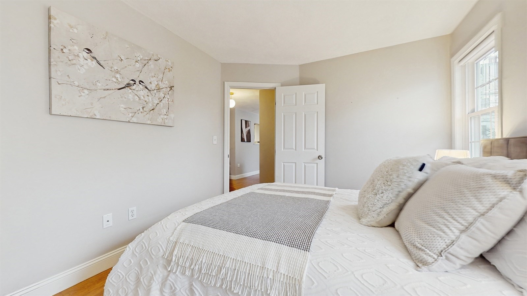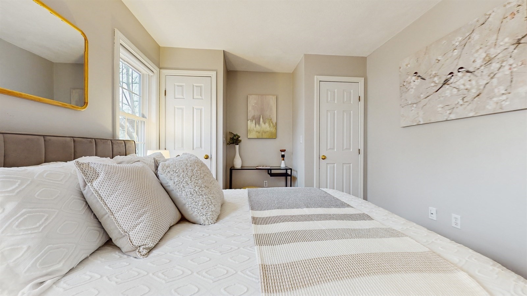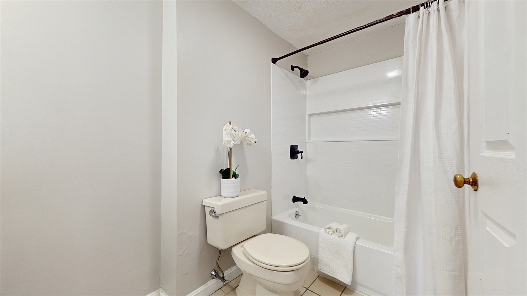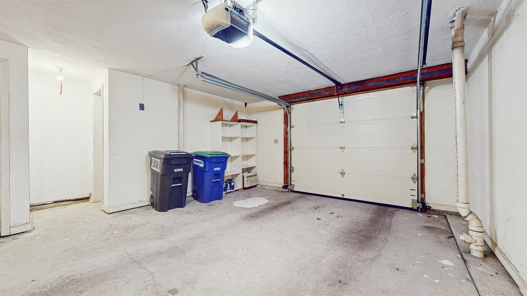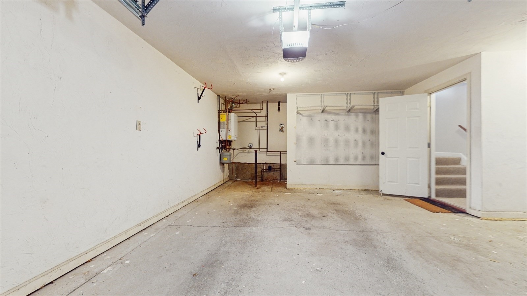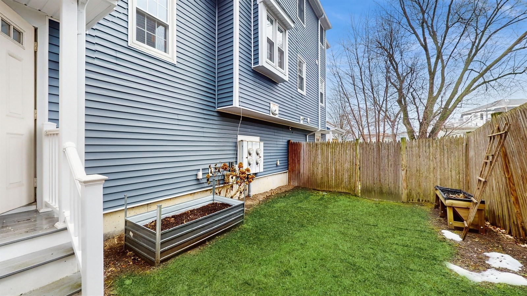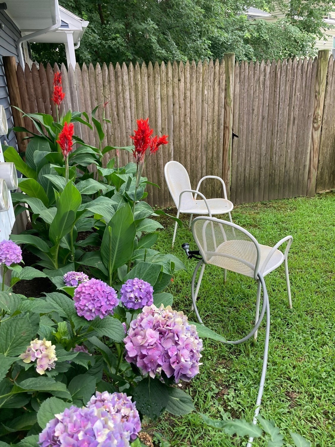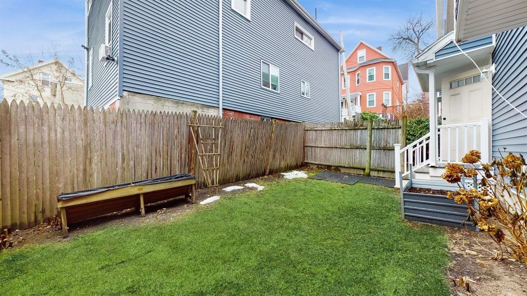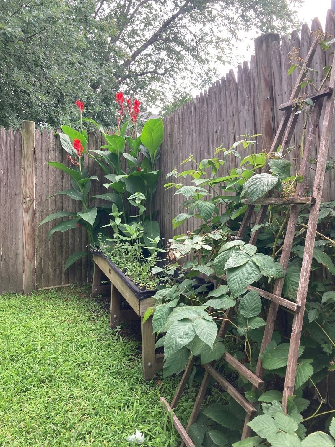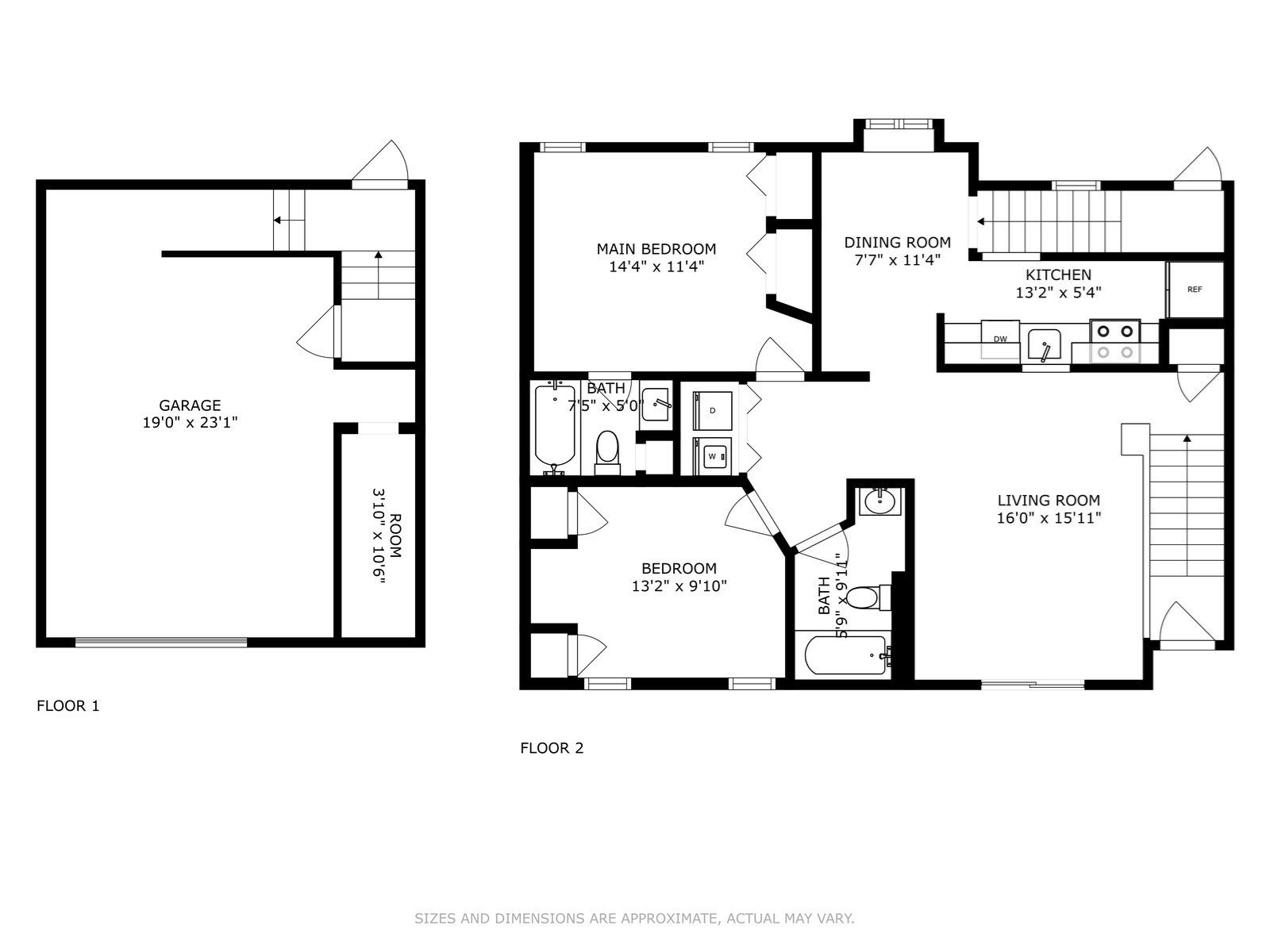Property Description
Property Overview
Property Details click or tap to expand
Kitchen, Dining, and Appliances
- Kitchen Level: Second Floor
- Flooring - Stone/Ceramic Tile
- Dishwasher, Disposal, Microwave, Range
- Dining Room Level: Second Floor
- Dining Room Features: Flooring - Wood
Bedrooms
- Bedrooms: 2
- Master Bedroom Level: Second Floor
- Master Bedroom Features: Flooring - Wood
- Bedroom 2 Level: Second Floor
- Master Bedroom Features: Flooring - Wood
Other Rooms
- Total Rooms: 5
- Living Room Level: Second Floor
- Living Room Features: Flooring - Wood
Bathrooms
- Full Baths: 2
- Bathroom 1 Level: Second Floor
- Bathroom 1 Features: Bathroom - Full
- Bathroom 2 Level: Second Floor
- Bathroom 2 Features: Bathroom - Full
Amenities
- Amenities: Highway Access, Park, Public Transportation, Shopping, T-Station
- Association Fee Includes: Exterior Maintenance, Landscaping, Master Insurance, Snow Removal
Utilities
- Heating: Extra Flue, Gas, Gas, Heat Pump, Hot Air Gravity, Hot Water Baseboard
- Heat Zones: 1
- Cooling: Wall AC
- Electric Info: 100 Amps, Circuit Breakers, Other (See Remarks), Underground
- Water: City/Town Water, Private
- Sewer: City/Town Sewer, Private
Unit Features
- Square Feet: 942
- Unit Building: B
- Unit Level: 2
- Unit Placement: Upper
- Floors: 1
- Pets Allowed: No
- Laundry Features: In Unit
- Accessability Features: Unknown
Condo Complex Information
- Condo Type: Condo
- Complex Complete: Yes
- Number of Units: 7
- Number of Units Owner Occupied: 4
- Elevator: No
- Condo Association: U
- HOA Fee: $313
- Fee Interval: Monthly
- Management: Professional - Off Site
Construction
- Year Built: 1988
- Style: , Garrison, Townhouse
- Construction Type: Aluminum, Frame
- Roof Material: Aluminum, Asphalt/Fiberglass Shingles
- Lead Paint: None
- Warranty: No
Garage & Parking
- Garage Parking: Attached
- Garage Spaces: 1
- Parking Features: 1-10 Spaces, Off-Street
- Parking Spaces: 1
Exterior & Grounds
- Exterior Features: Fenced Yard
- Pool: No
Other Information
- MLS ID# 73323757
- Last Updated: 01/08/25
Property History click or tap to expand
| Date | Event | Price | Price/Sq Ft | Source |
|---|---|---|---|---|
| 01/07/2025 | New | $649,900 | $690 | MLSPIN |
Mortgage Calculator
Map & Resources
Capuano Early Childhood Center
Public Elementary School, Grades: PK-1
0.24mi
Mudflat Pottery School
School
0.28mi
East Somerville Community School
Public Elementary School, Grades: PK-8
0.29mi
Next Wave Junior High School
Grades: 7-9
0.39mi
Winter Hill Community School
Public Elementary School, Grades: PK-8
0.41mi
Full Circle High School
Public School, Grades: 9-12
0.41mi
Casey's
Bar
0.46mi
Royal
Pizza & American (Fast Food)
0.07mi
Doughnut & Doughnuts
Donut (Fast Food)
0.29mi
Friends Pizza
Pizzeria
0.36mi
Los Paisanos
Restaurant
0.25mi
Mount Vernon Restaurant & Pub
Regional Restaurant
0.28mi
J J Restaurant & Takeout
Portuguese Restaurant
0.45mi
Peruvian Taste
Restaurant
0.46mi
East Somerville Police Substation
Police
0.29mi
Somerville Police Department
Police
0.59mi
Boston Fire Department Engine 32, Ladder 9
Fire Station
0.54mi
Somerville Fire Department
Fire Station
0.61mi
Zero New Washington St Dog Park
Dog Park
0.21mi
Florence Street
Municipal Park
0.04mi
Symphony Park
Park
0.04mi
Perkins Park
Municipal Park
0.15mi
Glen Street Park
Municipal Park
0.17mi
Zero New Washington St
Park
0.21mi
Mount Vernon Street Historic District
Park
0.24mi
Caldwell Street Play Area
Park
0.26mi
Glen Street Playground
Playground
0.23mi
Speedway
Gas Station
0.12mi
Somerville Orthodontics
Dentist
0.35mi
Beto's Unisex Hair Salon
Hairdresser
0.28mi
Styles Hair
Hairdresser
0.36mi
Wally's
Hairdresser
0.37mi
Empire Tattoo
Tattoo
0.4mi
East Somerville Branch Public Library of the City of Somerville
Library
0.34mi
Sudzy Sal's Laundromat
Laundry
0.36mi
Super Dollar Plus Furniture
Furniture
0.27mi
Speedway
Convenience
0.12mi
Khoury's State Spa
Convenience
0.31mi
Washington St @ Mt Vernon St
0.08mi
Washington St @ Inner Belt Rd
0.09mi
Washington St opp Myrtle St
0.14mi
Washington St @ Myrtle St - Cobble Hill Apt
0.14mi
Cambridge St @ Carter St
0.17mi
Cambridge St @ Brighton St
0.2mi
Washington St @ New Washington St
0.25mi
Broadway @ Lincoln St
0.25mi
Seller's Representative: Rachel Hillman Foy, Hillman Homes
MLS ID#: 73323757
© 2025 MLS Property Information Network, Inc.. All rights reserved.
The property listing data and information set forth herein were provided to MLS Property Information Network, Inc. from third party sources, including sellers, lessors and public records, and were compiled by MLS Property Information Network, Inc. The property listing data and information are for the personal, non commercial use of consumers having a good faith interest in purchasing or leasing listed properties of the type displayed to them and may not be used for any purpose other than to identify prospective properties which such consumers may have a good faith interest in purchasing or leasing. MLS Property Information Network, Inc. and its subscribers disclaim any and all representations and warranties as to the accuracy of the property listing data and information set forth herein.
MLS PIN data last updated at 2025-01-08 03:30:00



