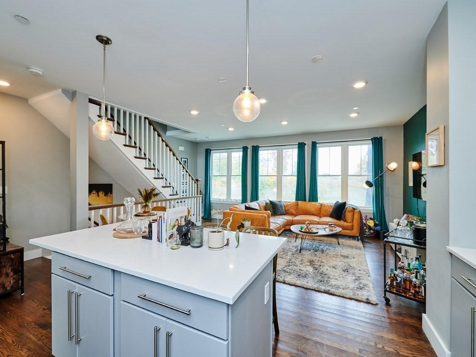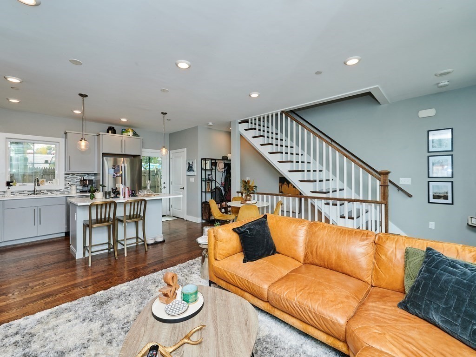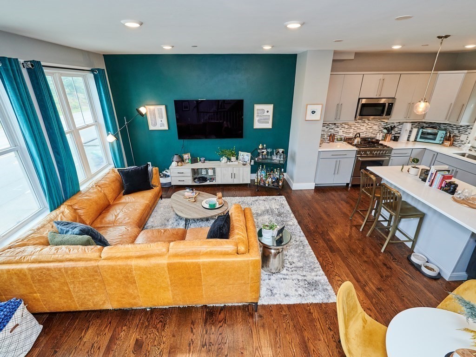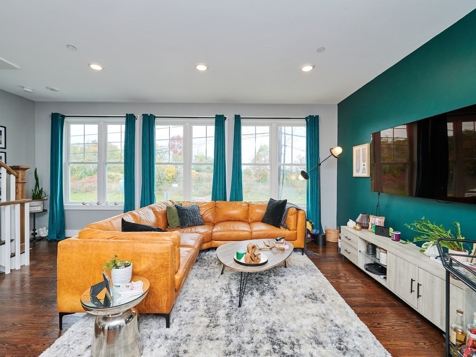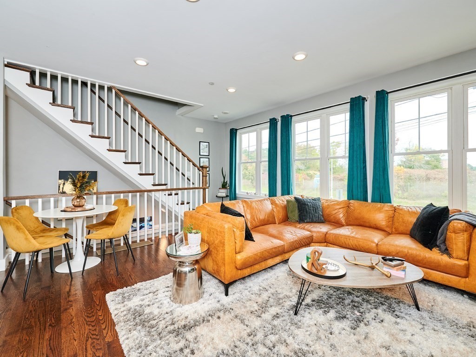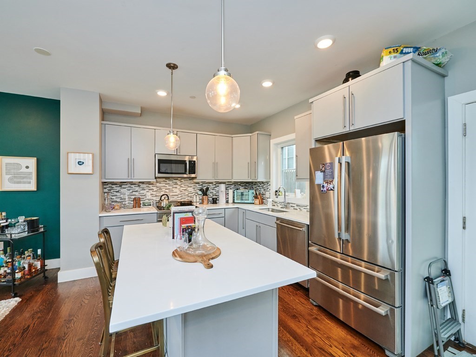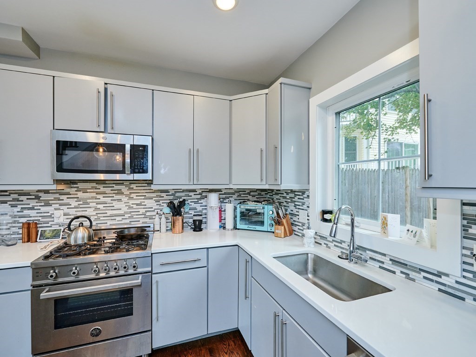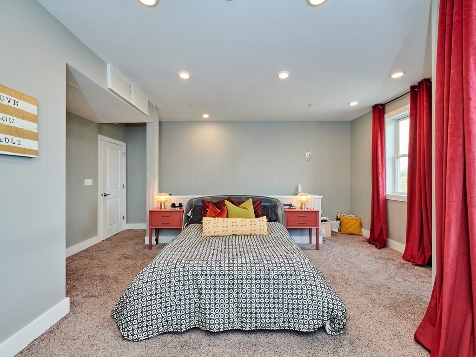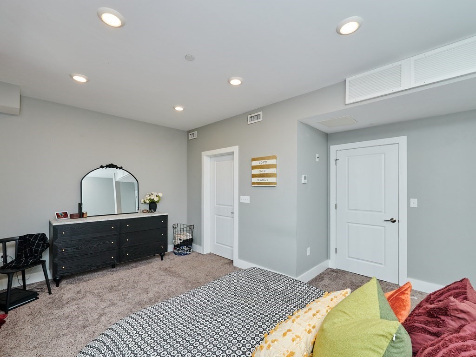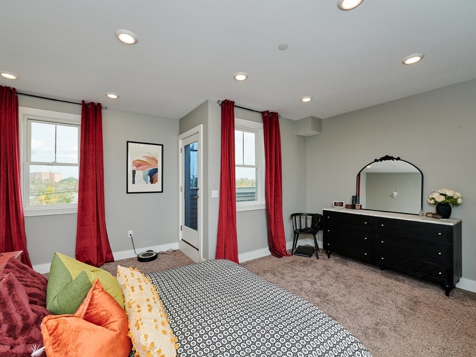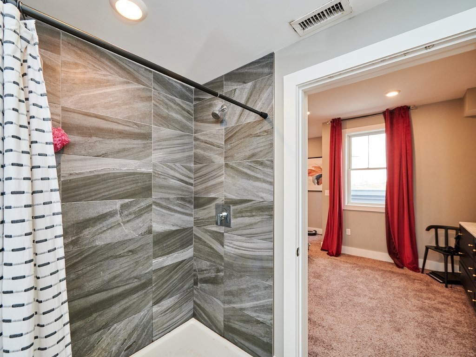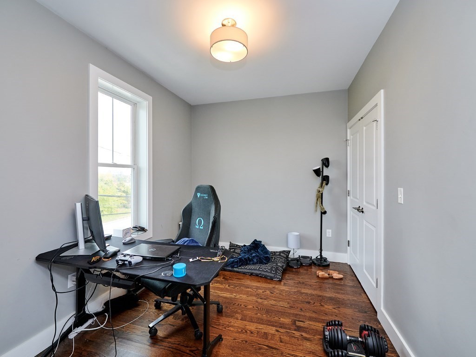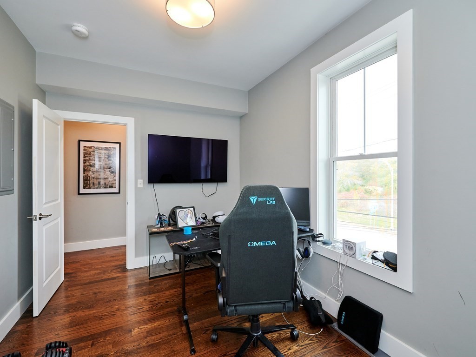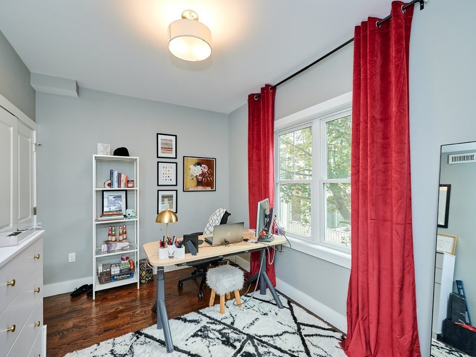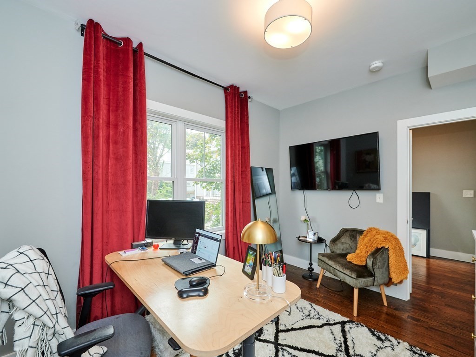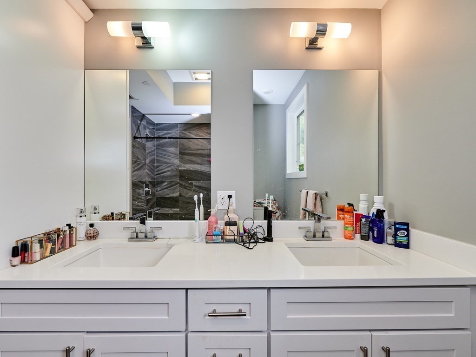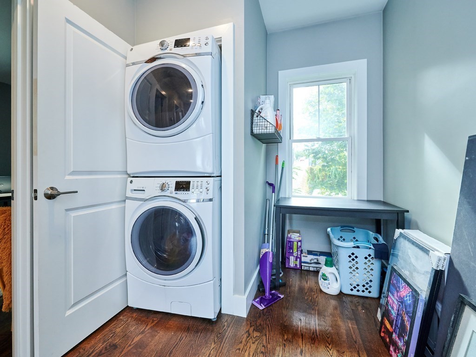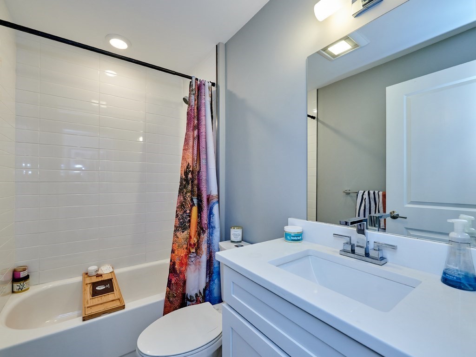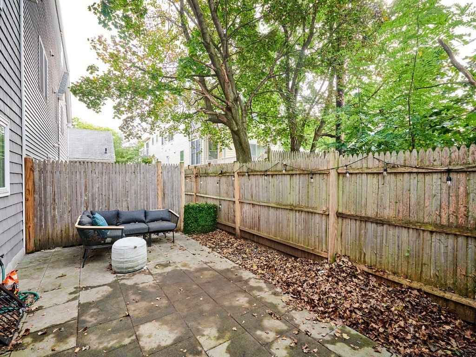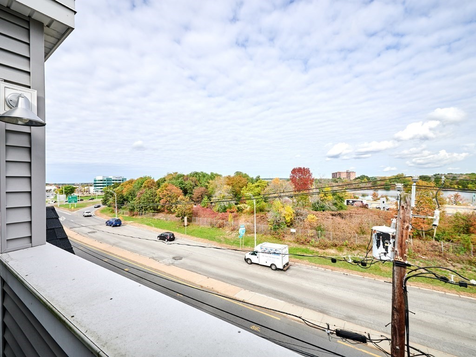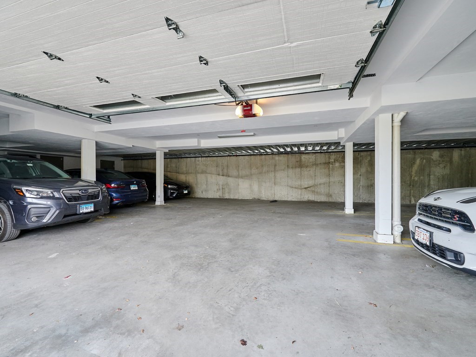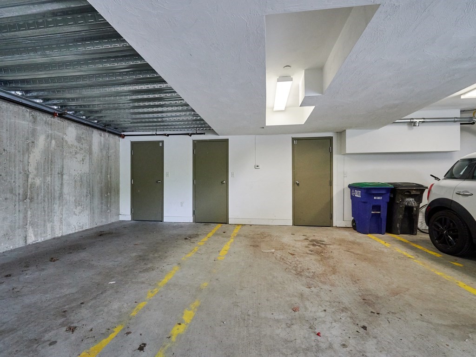Property Description
Property Overview
Property Details click or tap to expand
Building Information
- Total Units: 3
- Total Floors: 9
- Total Bedrooms: 9
- Total Full Baths: 6
- Total Half Baths: 3
- Total Fireplaces: 3
- Amenities: Highway Access, House of Worship, Park, Public School, Public Transportation, Shopping, University
- Common Rooms: Dining Room, Kitchen, Living RM/Dining RM Combo, Living Room
- Common Interior Features: Stone/Granite/Solid Counters, Storage
- Common Appliances: Dishwasher, Disposal, Dryer, Microwave, Range, Refrigerator, Wall Oven, Washer
- Common Heating: Central Heat, Electric, Extra Flue, Forced Air, Gas, Geothermal Heat Source, Heat Pump, Individual, Oil, Oil
- Common Cooling: Central Air, Individual, None
Financial
- APOD Available: Yes
- Expenses Source: Owner Provided
- Gross Operating Income: 153000
- Gross Expenses: 33376
- GSE: 154
- Electric Expenses: 254
- Water/Sewer: 2159
- INSC: 4998
- Net Operating Income: 153000
Utilities
- Electric Info: Circuit Breakers, Individually Metered, Underground
- Energy Features: Insulated Windows
- Utility Connections: for Gas Oven
- Water: City/Town Water, Private
- Sewer: City/Town Sewer, Private
Unit 1 Description
- Under Lease: Yes
- Floors: 1
- Levels: 3
Unit 2 Description
- Under Lease: Yes
- Floors: 1
- Levels: 3
Unit 3 Description
- Under Lease: Yes
- Floors: 1
- Levels: 3
Construction
- Year Built: 2017
- Type: 3 Family - 3 Units Side by Side
- Foundation Info: Other (See Remarks)
- Flooring Type: Hardwood, Wall to Wall Carpet
- Lead Paint: None
- Year Round: Yes
- Warranty: No
Other Information
- MLS ID# 73235507
- Last Updated: 11/05/24
Property History click or tap to expand
| Date | Event | Price | Price/Sq Ft | Source |
|---|---|---|---|---|
| 10/22/2024 | Active | $2,649,000 | $520 | MLSPIN |
| 10/18/2024 | Extended | $2,649,000 | $520 | MLSPIN |
| 10/01/2024 | Active | $2,649,000 | $520 | MLSPIN |
| 09/27/2024 | Price Change | $2,649,000 | $520 | MLSPIN |
| 09/25/2024 | Extended | $2,649,900 | $520 | MLSPIN |
| 09/16/2024 | Active | $2,649,900 | $520 | MLSPIN |
| 09/12/2024 | Price Change | $2,649,900 | $520 | MLSPIN |
| 08/16/2024 | Active | $2,650,000 | $520 | MLSPIN |
| 08/12/2024 | Price Change | $2,650,000 | $520 | MLSPIN |
| 07/26/2024 | Active | $2,650,900 | $520 | MLSPIN |
| 07/22/2024 | Extended | $2,650,900 | $520 | MLSPIN |
| 06/29/2024 | Active | $2,650,900 | $520 | MLSPIN |
| 06/25/2024 | Extended | $2,650,900 | $520 | MLSPIN |
| 06/14/2024 | Active | $2,650,900 | $520 | MLSPIN |
| 06/10/2024 | Price Change | $2,650,900 | $520 | MLSPIN |
| 05/13/2024 | Active | $2,750,900 | $540 | MLSPIN |
| 05/09/2024 | New | $2,750,900 | $540 | MLSPIN |
| 02/01/2024 | Expired | $2,850,900 | $559 | MLSPIN |
| 12/19/2023 | Active | $2,850,900 | $559 | MLSPIN |
| 12/15/2023 | Price Change | $2,850,900 | $559 | MLSPIN |
| 10/24/2023 | Active | $2,850,999 | $559 | MLSPIN |
| 10/20/2023 | New | $2,850,999 | $559 | MLSPIN |
| 08/26/2022 | Canceled | $2,850,000 | $559 | MLSPIN |
| 04/16/2022 | Active | $2,850,000 | $559 | MLSPIN |
| 04/12/2022 | New | $2,850,000 | $559 | MLSPIN |
Mortgage Calculator
Map & Resources
Arthur D Healey School
Public Elementary School, Grades: PK-8
0.12mi
Mystic Learning Center
School
0.19mi
Missituk Elementary School
Public Elementary School, Grades: PK-5
0.4mi
Medford Fire Department
Fire Station
0.59mi
Reilly-Brickley Central Fire Station
Fire Station
0.59mi
Columbus Memorial Park
Municipal Park
0.22mi
Mystic River Reservation
State Park
0.24mi
Torbert McDonald Park
Park
0.25mi
Paul Revere Park
Park
0.32mi
Grimmons Park
Municipal Park
0.33mi
Mystic River Reservation
State Park
0.02mi
Healy Community Tot Lot
Playground
0.12mi
Element Dental
Dentist
0.43mi
Kohl's
Department Store
0.45mi
Walgreens
Pharmacy
0.43mi
Rosemary's
Convenience
0.37mi
Mystic Ave @ Moreland St
0.05mi
Mystic Ave @ Mystic Apartments
0.05mi
Mystic Ave opp Shore Dr
0.23mi
Mystic Ave @ Shore Dr
0.23mi
Mystic Ave @ Fulbright St
0.27mi
Mystic Ave opp Fulbright St
0.28mi
Main St @ Moreland St
0.29mi
Main St opp Moreland St
0.29mi
Nearby Areas
Seller's Representative: Boston RE Group, Coldwell Banker Realty - Boston
MLS ID#: 73235507
© 2024 MLS Property Information Network, Inc.. All rights reserved.
The property listing data and information set forth herein were provided to MLS Property Information Network, Inc. from third party sources, including sellers, lessors and public records, and were compiled by MLS Property Information Network, Inc. The property listing data and information are for the personal, non commercial use of consumers having a good faith interest in purchasing or leasing listed properties of the type displayed to them and may not be used for any purpose other than to identify prospective properties which such consumers may have a good faith interest in purchasing or leasing. MLS Property Information Network, Inc. and its subscribers disclaim any and all representations and warranties as to the accuracy of the property listing data and information set forth herein.
MLS PIN data last updated at 2024-11-05 12:32:00



