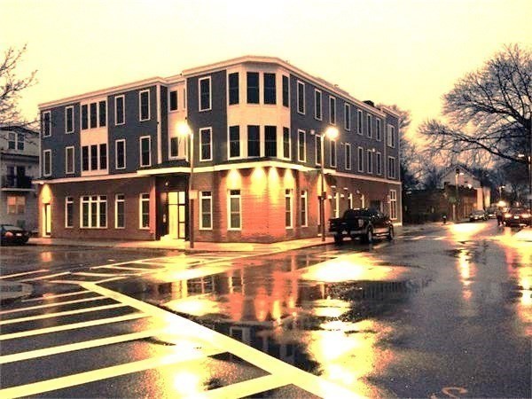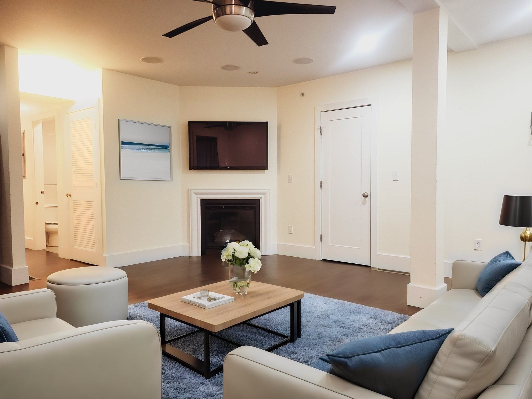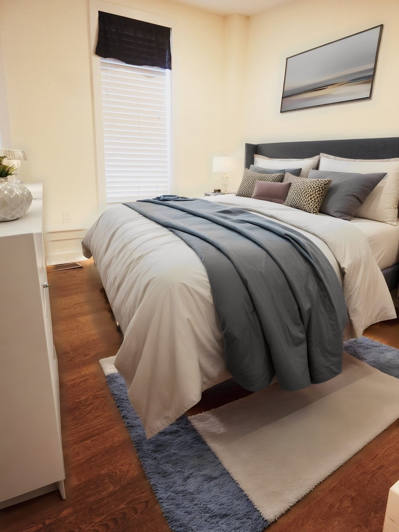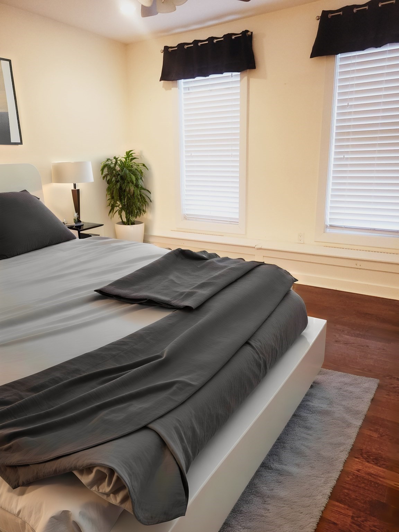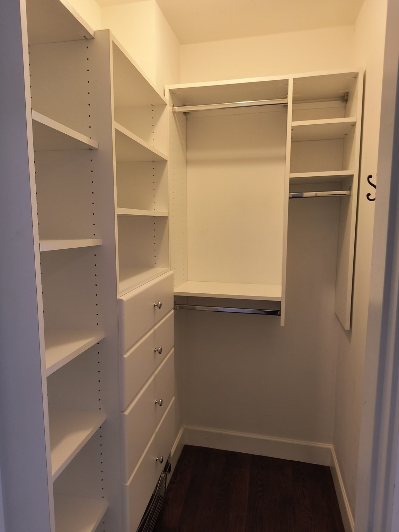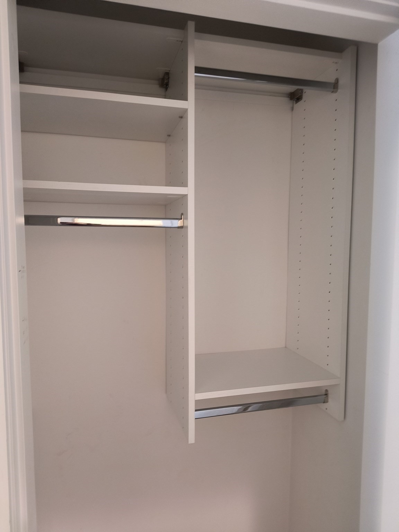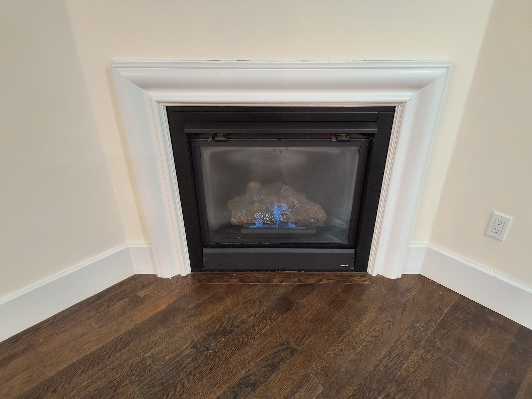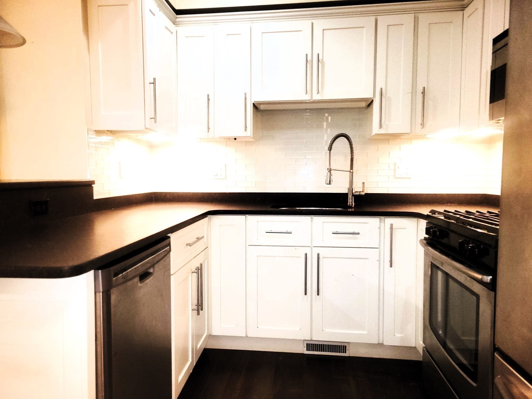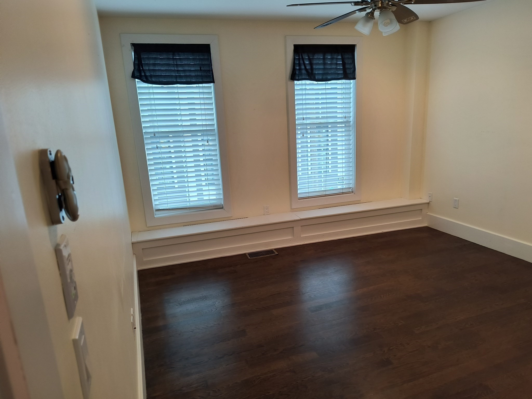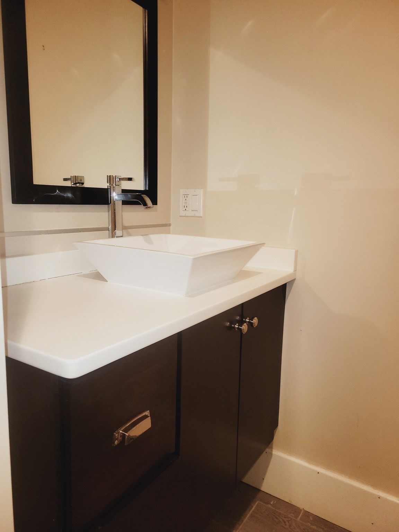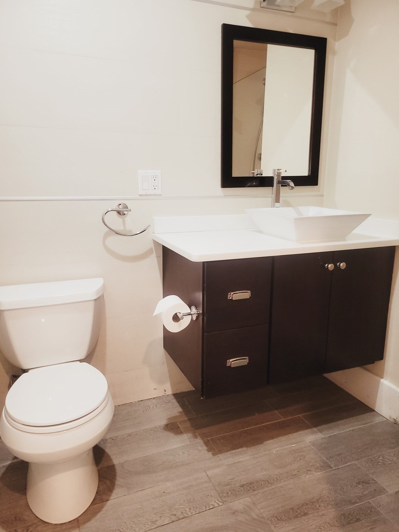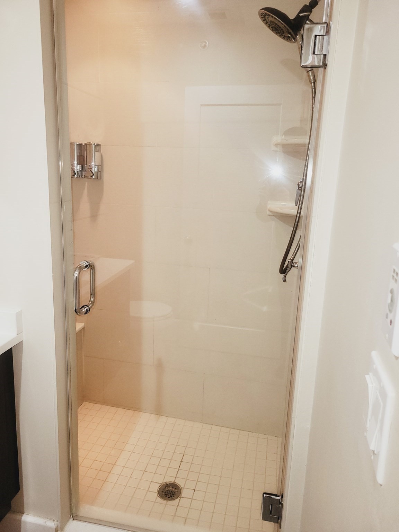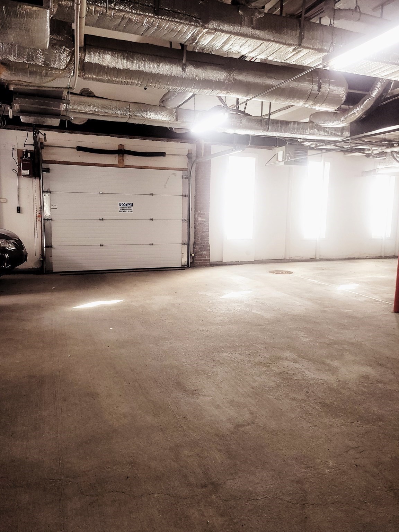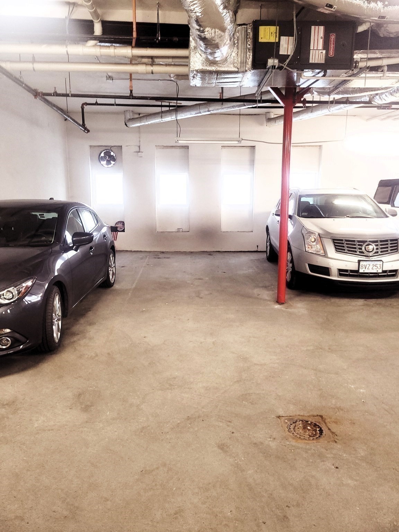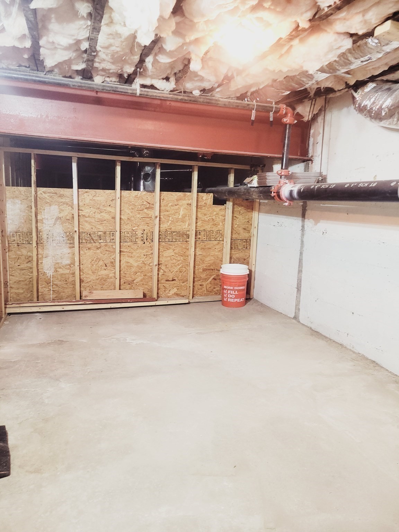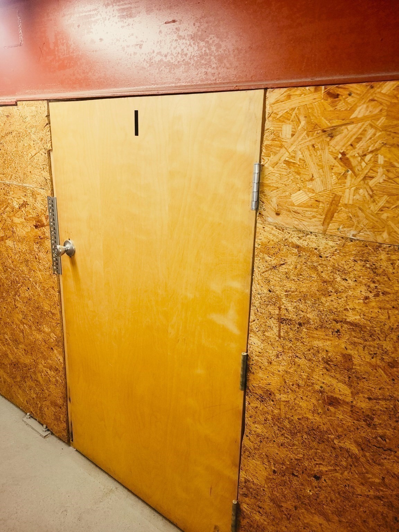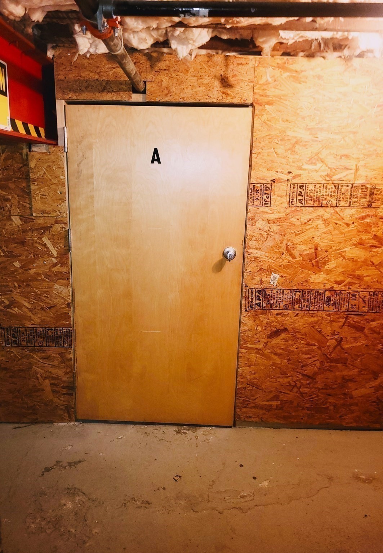Property Description
Property Overview
Property Details click or tap to expand
Kitchen, Dining, and Appliances
- Dishwasher, Disposal, Dryer, Microwave, Range, Refrigerator, Washer
Bedrooms
- Bedrooms: 2
Other Rooms
- Total Rooms: 4
Bathrooms
- Full Baths: 2
Amenities
- Amenities: Bike Path, Highway Access, House of Worship, Marina, Public School, Public Transportation, Shopping, T-Station, University
- Association Fee Includes: Exterior Maintenance, Master Insurance, Reserve Funds, Sewer, Snow Removal, Water
Utilities
- Heating: Central Heat, Electric
- Cooling: Central Air
- Energy Features: Insulated Windows
- Water: City/Town Water, Private
- Sewer: City/Town Sewer, Private
Unit Features
- Square Feet: 879
- Unit Building: 5
- Unit Level: 2
- Interior Features: Intercom
- Security: Intercom
- Floors: 1
- Pets Allowed: No
- Fireplaces: 1
- Laundry Features: In Unit
- Accessability Features: Unknown
Condo Complex Information
- Condo Type: Condo
- Complex Complete: Yes
- Year Converted: 2013
- Number of Units: 9
- Elevator: No
- Condo Association: U
- HOA Fee: $300
- Fee Interval: Monthly
- Management: Owner Association
Construction
- Year Built: 1935
- Style: Mid-Rise, Other (See Remarks), Split Entry
- Construction Type: Brick
- Roof Material: Rubber
- Flooring Type: Wood
- Lead Paint: Unknown
- Warranty: No
Garage & Parking
- Garage Parking: Under
- Garage Spaces: 1
- Parking Features: 1-10 Spaces, Off-Street
Exterior & Grounds
- Exterior Features: Deck
- Pool: No
- Waterfront Features: Bay
- Distance to Beach: 3/10 to 1/2 Mile3/10 to 1/2 Mile Miles
- Beach Ownership: Public
- Beach Description: Bay
Other Information
- MLS ID# 73244627
- Last Updated: 11/18/24
Property History click or tap to expand
| Date | Event | Price | Price/Sq Ft | Source |
|---|---|---|---|---|
| 11/18/2024 | Active | $639,000 | $727 | MLSPIN |
| 11/14/2024 | Price Change | $639,000 | $727 | MLSPIN |
| 09/28/2024 | Active | $669,000 | $761 | MLSPIN |
| 09/24/2024 | Extended | $669,000 | $761 | MLSPIN |
| 09/23/2024 | Active | $669,000 | $761 | MLSPIN |
| 09/19/2024 | Price Change | $669,000 | $761 | MLSPIN |
| 08/18/2024 | Active | $699,000 | $795 | MLSPIN |
| 08/14/2024 | Extended | $699,000 | $795 | MLSPIN |
| 07/01/2024 | Expired | $759,000 | $863 | MLSPIN |
| 06/30/2024 | Active | $699,000 | $795 | MLSPIN |
| 06/26/2024 | Price Change | $699,000 | $795 | MLSPIN |
| 06/03/2024 | Active | $730,000 | $830 | MLSPIN |
| 05/30/2024 | New | $730,000 | $830 | MLSPIN |
| 04/05/2024 | Temporarily Withdrawn | $759,000 | $863 | MLSPIN |
| 03/16/2024 | Active | $759,000 | $863 | MLSPIN |
| 03/12/2024 | Price Change | $759,000 | $863 | MLSPIN |
| 03/05/2024 | Active | $775,000 | $882 | MLSPIN |
| 03/01/2024 | New | $775,000 | $882 | MLSPIN |
Mortgage Calculator
Map & Resources
John Paul II Polish School
Private School, Grades: PK-8
0.14mi
Joseph M. Tierney Learning Center
Grades: PK-K
0.27mi
Michael J. Perkins Elementary School
Public School, Grades: K-5
0.3mi
Perkins Elementary School
Public Elementary School, Grades: PK-6
0.3mi
UP Academy Charter School of Boston
Charter School, Grades: 6-8
0.41mi
Boston Collaborative High School
Public Secondary School, Grades: 9-12
0.41mi
Clap Elementary School
Public Elementary School, Grades: PK-6
0.42mi
Cannonball Cafe
Cafe
0.43mi
Starbucks
Coffee Shop
0.45mi
Wahlburgers
Burger (Fast Food)
0.42mi
Kura Sushi
Sushi (Fast Food)
0.42mi
Pizza Pie-er
Pizzeria
0.43mi
Chipotle
Mexican (Fast Food)
0.43mi
J.P. Licks
Ice Cream Parlor
0.45mi
Cafe Polonia
Restaurant
0.09mi
Boston Animal Hospital
Veterinary
0.46mi
MBTA Transit Police Headquarters
Police
0.5mi
Massachusetts State Police South Boston
State Police
0.55mi
AMC South Bay Center 12
Cinema
0.38mi
Joe Moakley Park
Municipal Park
0.17mi
Speedway
Gas Station
0.39mi
Marshalls
Department Store
0.32mi
TJ Maxx
Department Store
0.38mi
Target
Department Store
0.38mi
Tedeschi food shops
Convenience
0.11mi
Triangle Point Market
Convenience
0.35mi
Speedway
Convenience
0.38mi
Preble St @ Rogers St
0.02mi
Preble St @ Dorchester Ave
0.07mi
Dorchester St @ Dorchester Ave
0.09mi
Dorchester St @ Dorchester Ave
0.1mi
Boston St @ Ellery St
0.12mi
Preble St @ Vinton St
0.12mi
Preble St @ Old Colony Ave
0.13mi
Dorchester St @ Vinton St
0.14mi
Seller's Representative: William Busiek, Senne
MLS ID#: 73244627
© 2024 MLS Property Information Network, Inc.. All rights reserved.
The property listing data and information set forth herein were provided to MLS Property Information Network, Inc. from third party sources, including sellers, lessors and public records, and were compiled by MLS Property Information Network, Inc. The property listing data and information are for the personal, non commercial use of consumers having a good faith interest in purchasing or leasing listed properties of the type displayed to them and may not be used for any purpose other than to identify prospective properties which such consumers may have a good faith interest in purchasing or leasing. MLS Property Information Network, Inc. and its subscribers disclaim any and all representations and warranties as to the accuracy of the property listing data and information set forth herein.
MLS PIN data last updated at 2024-11-18 03:05:00



