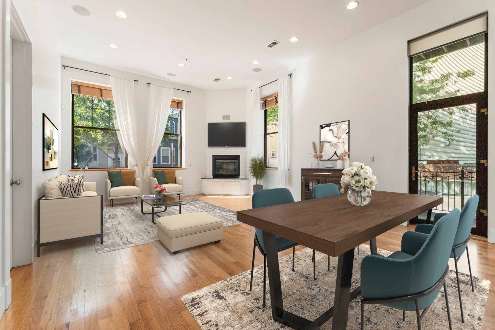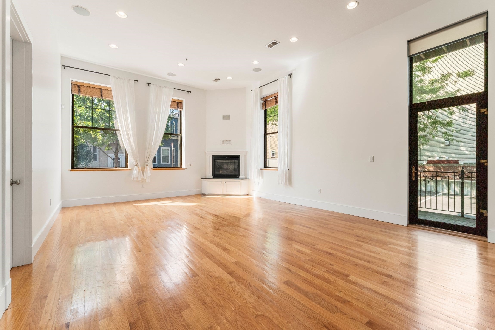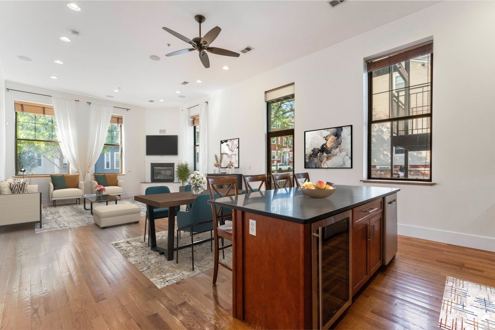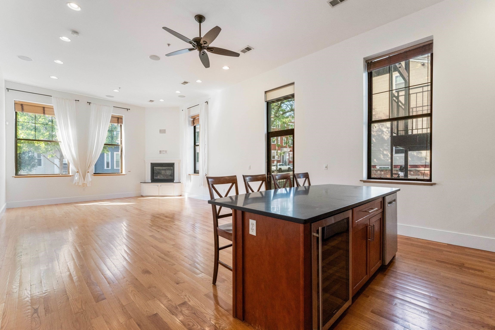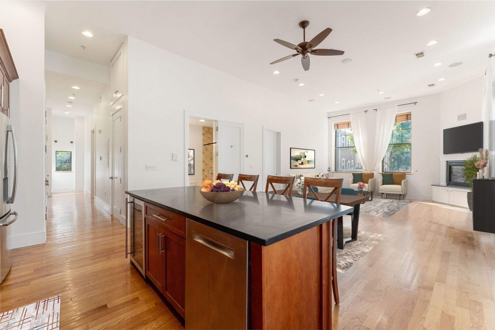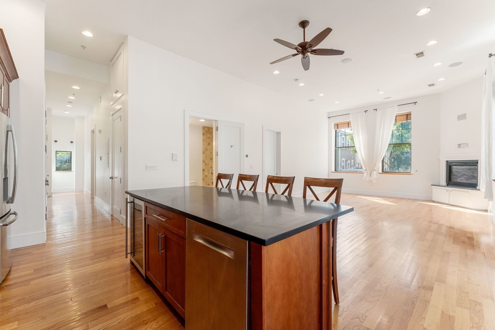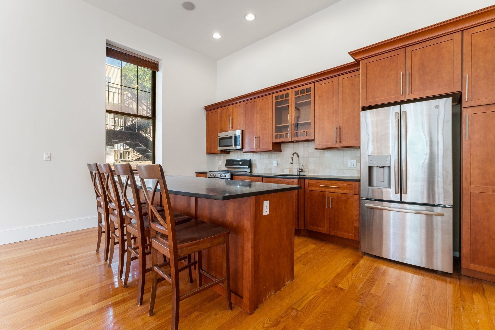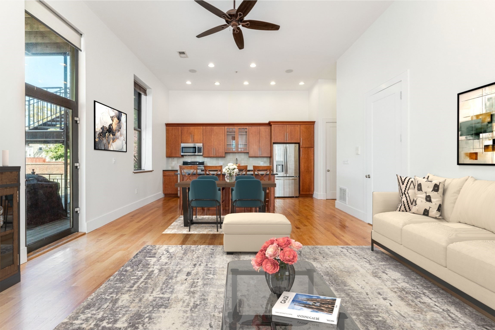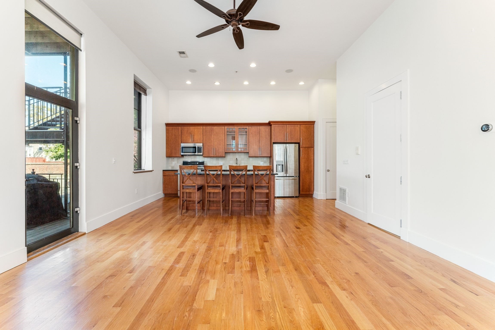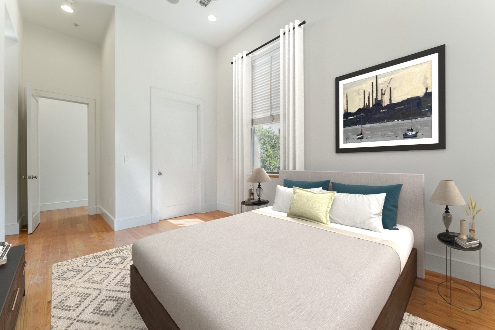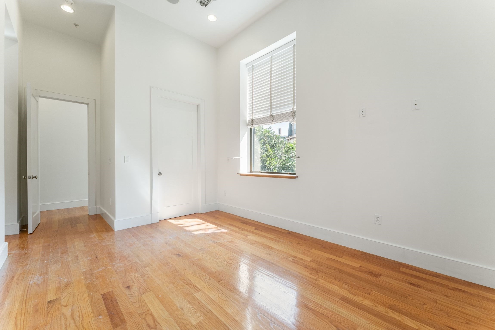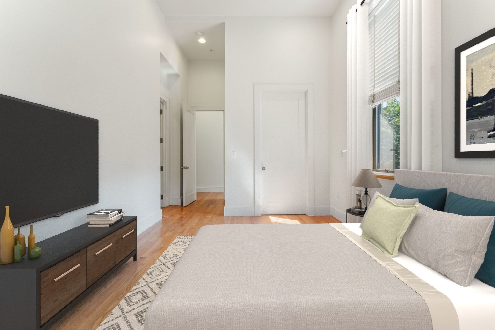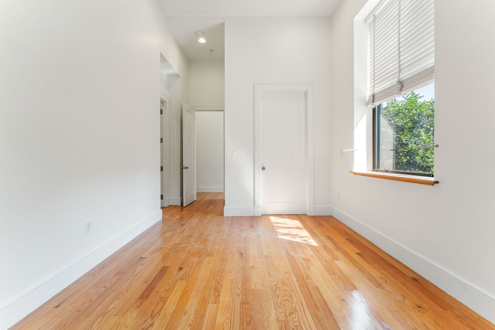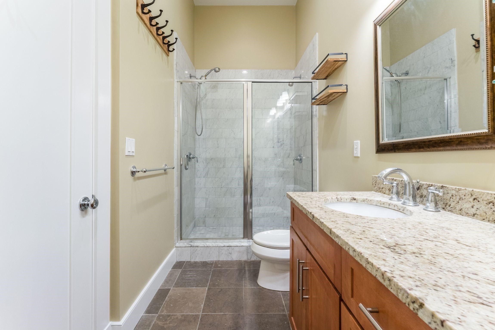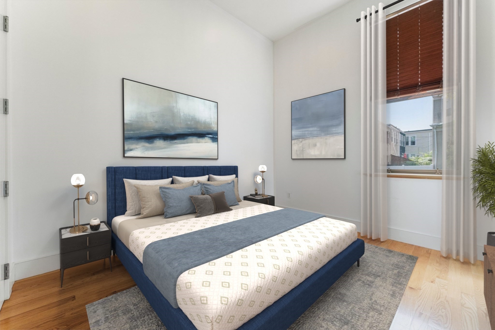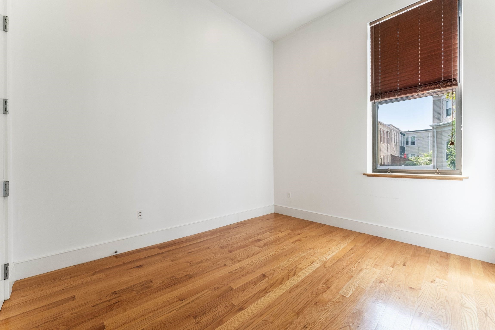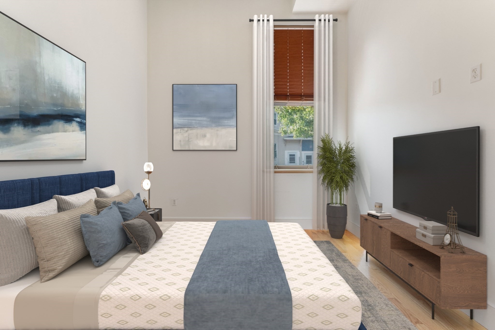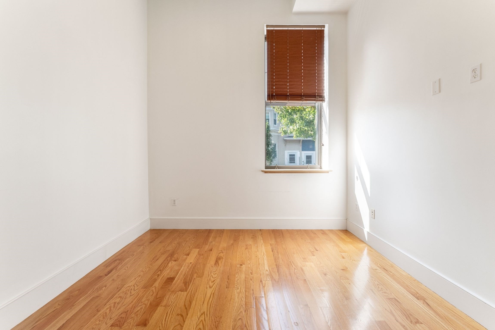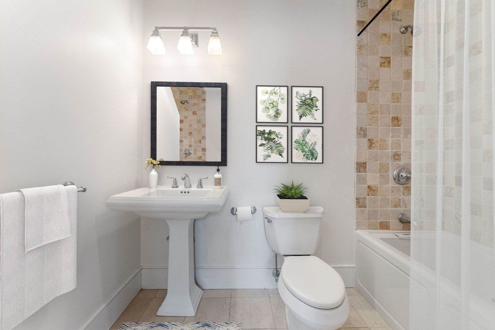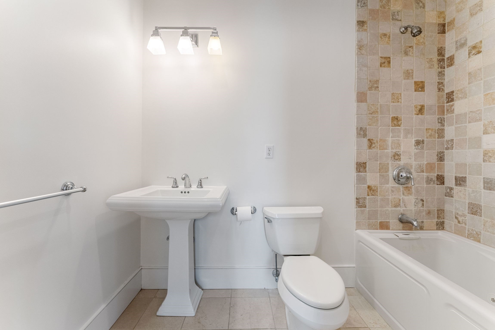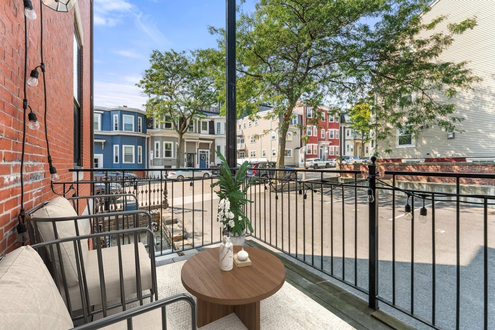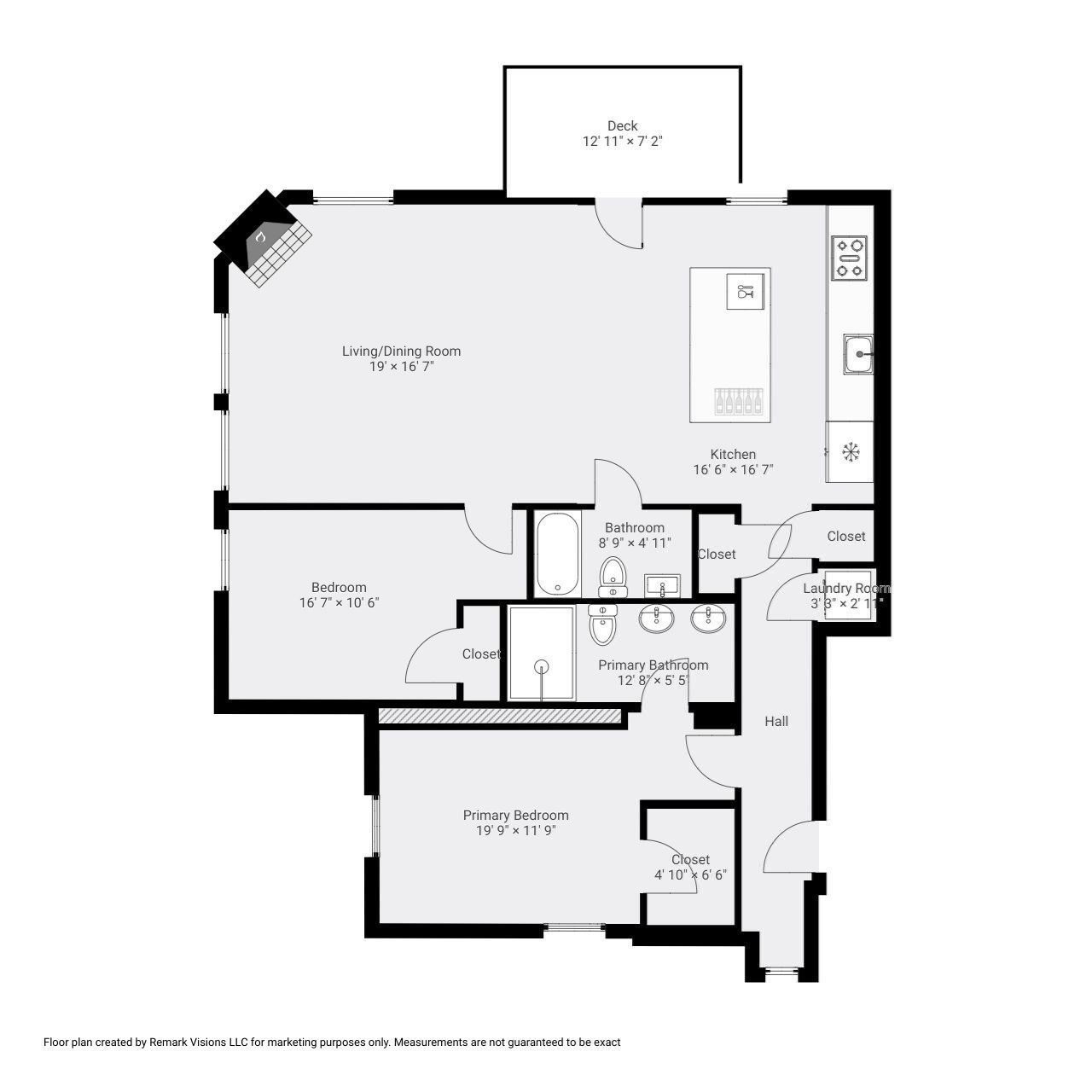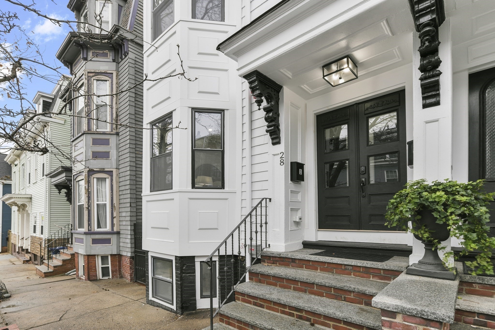Property Description
Property Overview
Property Details click or tap to expand
Kitchen, Dining, and Appliances
- Kitchen Dimensions: 16'6"X16'7"
- Kitchen Level: First Floor
- Countertops - Stone/Granite/Solid, Flooring - Hardwood, Kitchen Island, Open Floor Plan, Stainless Steel Appliances
- Dishwasher, Dryer, Microwave, Refrigerator, Washer
- Dining Room Level: First Floor
Bedrooms
- Bedrooms: 2
- Master Bedroom Dimensions: 19'9"X11'9"
- Master Bedroom Level: First Floor
- Master Bedroom Features: Closet, Flooring - Hardwood
- Bedroom 2 Dimensions: 16'7"X10'6"
- Bedroom 2 Level: First Floor
- Master Bedroom Features: Closet, Flooring - Hardwood
Other Rooms
- Total Rooms: 4
- Living Room Dimensions: 19X16'7"
- Living Room Level: First Floor
- Living Room Features: Fireplace, Flooring - Hardwood, Open Floor Plan
Bathrooms
- Full Baths: 2
- Bathroom 1 Dimensions: 12'8"X5'5"
- Bathroom 1 Level: First Floor
- Bathroom 1 Features: Bathroom - Full, Bathroom - Tiled With Shower Stall, Flooring - Stone/Ceramic Tile
- Bathroom 2 Dimensions: 8'9"X4'11"
- Bathroom 2 Level: First Floor
- Bathroom 2 Features: Bathroom - Full, Bathroom - Tiled With Tub & Shower, Flooring - Stone/Ceramic Tile
Amenities
- Amenities: Bike Path, Conservation Area, Highway Access, Marina, Other (See Remarks), Park, Private School, Public School, Public Transportation, Shopping, Tennis Court, T-Station, University, Walk/Jog Trails
- Association Fee Includes: Exterior Maintenance, Master Insurance, Reserve Funds, Sewer, Snow Removal, Water
Utilities
- Heating: Central Heat, Electric, Extra Flue, Gas, Heat Pump
- Cooling: Central Air
- Utility Connections: for Gas Range
- Water: City/Town Water, Private
- Sewer: City/Town Sewer, Private
Unit Features
- Square Feet: 1263
- Unit Building: 3
- Unit Level: 2
- Floors: 1
- Pets Allowed: No
- Fireplaces: 1
- Laundry Features: In Unit
- Accessability Features: Unknown
Condo Complex Information
- Condo Name: 518 East Sixth Street Condominium
- Condo Type: Condo
- Complex Complete: Yes
- Number of Units: 8
- Elevator: No
- Condo Association: U
- HOA Fee: $549
- Fee Interval: Monthly
- Management: Professional - Off Site
Construction
- Year Built: 1906
- Style: Mid-Rise, Other (See Remarks), Split Entry
- Construction Type: Brick
- UFFI: Unknown
- Flooring Type: Hardwood
- Lead Paint: Unknown
- Warranty: No
Garage & Parking
- Garage Parking: Assigned
- Parking Features: 1-10 Spaces, Assigned, Garage, Off-Street
- Parking Spaces: 1
Exterior & Grounds
- Exterior Features: Deck
- Pool: No
- Waterfront Features: Bay
- Distance to Beach: 3/10 to 1/2 Mile3/10 to 1/2 Mile Miles
- Beach Ownership: Public
- Beach Description: Bay
Other Information
- MLS ID# 73291063
- Last Updated: 09/21/24
- Terms: Contract for Deed, Rent w/Option
Property History click or tap to expand
| Date | Event | Price | Price/Sq Ft | Source |
|---|---|---|---|---|
| 09/21/2024 | Active | $1,025,000 | $812 | MLSPIN |
| 09/17/2024 | New | $1,025,000 | $812 | MLSPIN |
| 05/15/2013 | Sold | $649,000 | $514 | MLSPIN |
| 04/01/2013 | Under Agreement | $649,000 | $514 | MLSPIN |
| 03/18/2013 | Active | $649,000 | $514 | MLSPIN |
| 02/05/2009 | Sold | $530,000 | $424 | MLSPIN |
| 11/20/2008 | Under Agreement | $549,000 | $439 | MLSPIN |
| 06/04/2008 | Active | $549,000 | $439 | MLSPIN |
Mortgage Calculator
Map & Resources
St Peter Academy
Private School, Grades: K - 8
0mi
Tynan Elementary School
Public Elementary School, Grades: PK-6
0.13mi
Excel High School
Public Secondary School, Grades: 9-12
0.27mi
Shamrock Pub
Bar
0.16mi
Stats Bar & Grille
Bar
0.34mi
Murphy's Law
Bar
0.39mi
Starbucks
Coffee Shop
0.26mi
Boston Bagel Company
Sandwich (Cafe)
0.27mi
Molly Moo's
Ice Cream (Cafe)
0.34mi
Roza Lyons
Restaurant
0.21mi
Petula’s
Restaurant
0.23mi
Boston Fire Department Engine 2, Ladder 19
Fire Station
0.18mi
The Distillery Gallery
Gallery
0.31mi
Thomas Park
National Park
0.29mi
Lincoln Square
Park
0.3mi
Medal of Honor Park
Municipal Park
0.37mi
Christopher Lee Playground
Municipal Park
0.43mi
South Boston Bowlarama
Bowling Alley
0.2mi
Bank of America
Bank
0.38mi
Ottavio's Barber Shop
Hairdresser
0.44mi
South Boston Branch Library
Library
0.19mi
The Island Store
Convenience
0.43mi
Stop & Shop
Supermarket
0.22mi
E 8th St @ I St
0.12mi
E 8th St @ I St
0.13mi
E 8th St @ H St
0.15mi
E 8th St @ H St
0.16mi
E Broadway @ I St
0.16mi
E Broadway @ I St
0.16mi
E 8th St @ K St
0.16mi
E 8th St @ K St
0.17mi
Seller's Representative: ResCo Team, Gibson Sotheby's International Realty
MLS ID#: 73291063
© 2024 MLS Property Information Network, Inc.. All rights reserved.
The property listing data and information set forth herein were provided to MLS Property Information Network, Inc. from third party sources, including sellers, lessors and public records, and were compiled by MLS Property Information Network, Inc. The property listing data and information are for the personal, non commercial use of consumers having a good faith interest in purchasing or leasing listed properties of the type displayed to them and may not be used for any purpose other than to identify prospective properties which such consumers may have a good faith interest in purchasing or leasing. MLS Property Information Network, Inc. and its subscribers disclaim any and all representations and warranties as to the accuracy of the property listing data and information set forth herein.
MLS PIN data last updated at 2024-09-21 03:05:00



