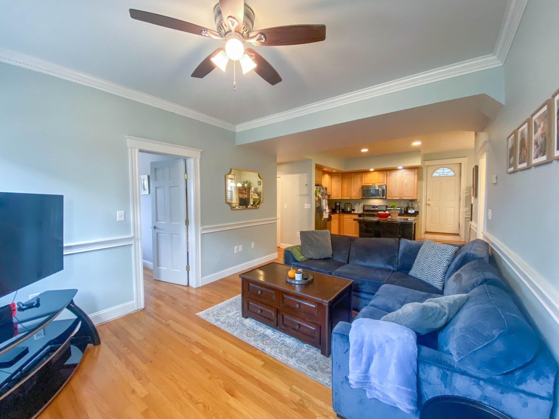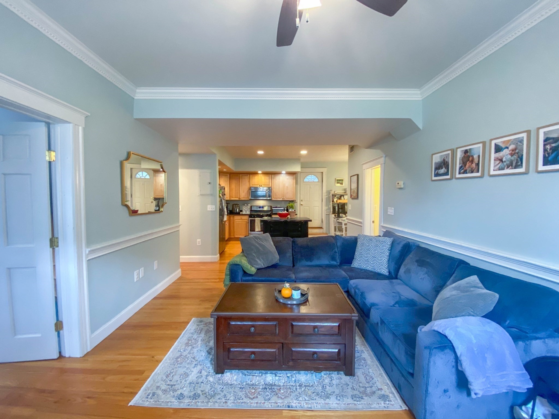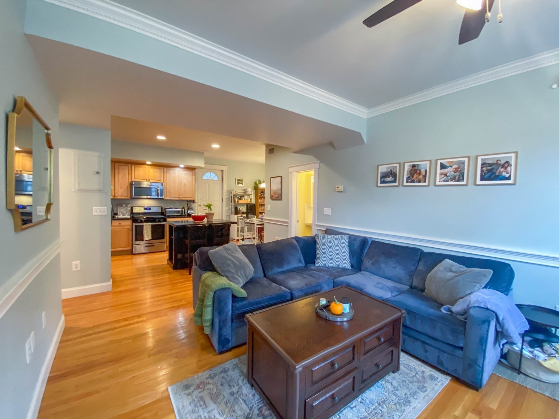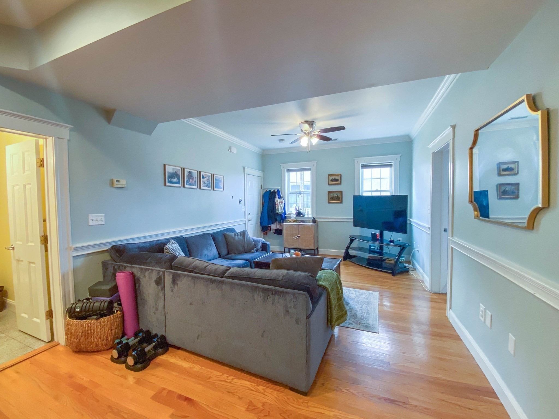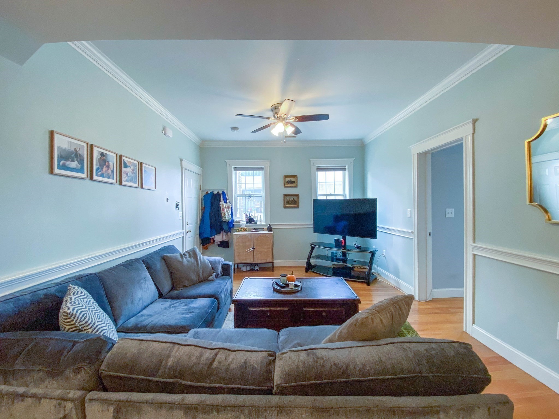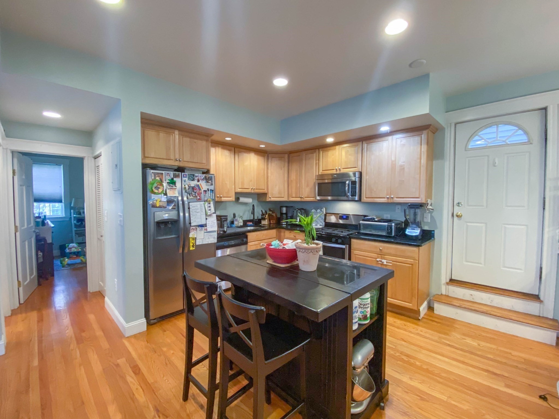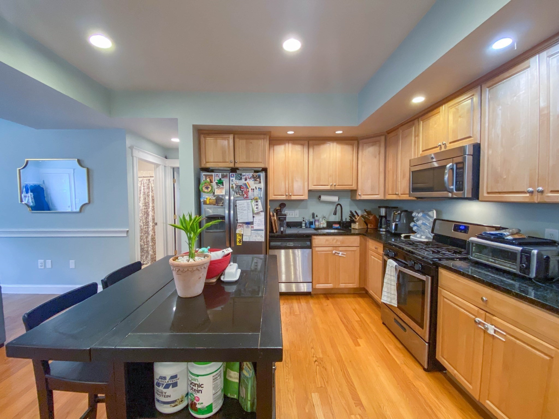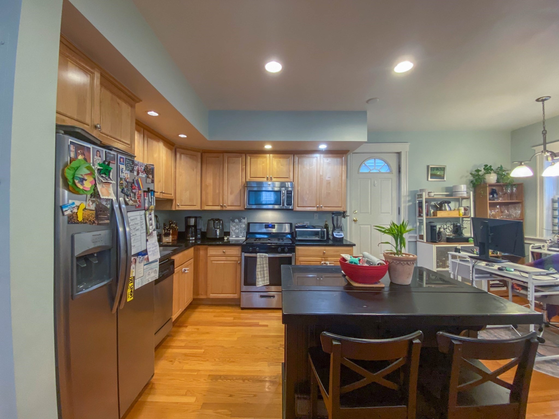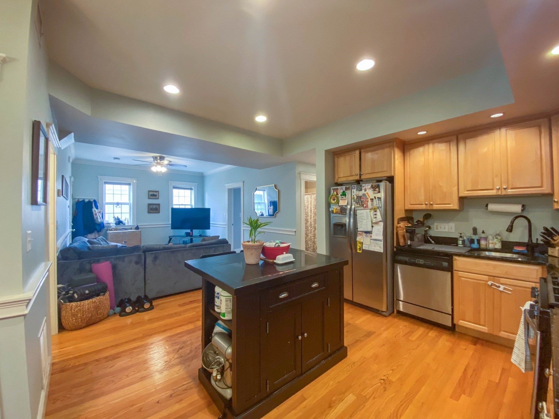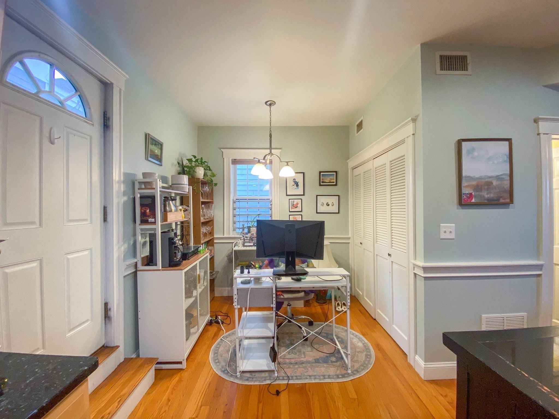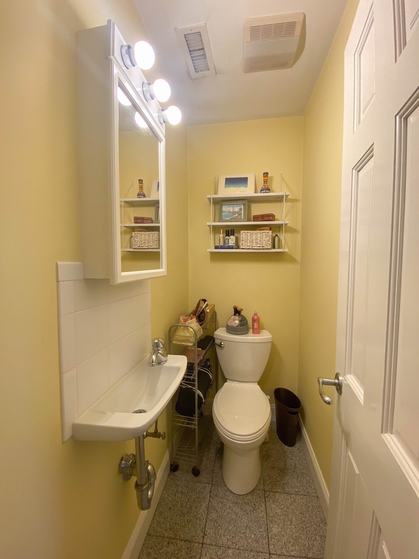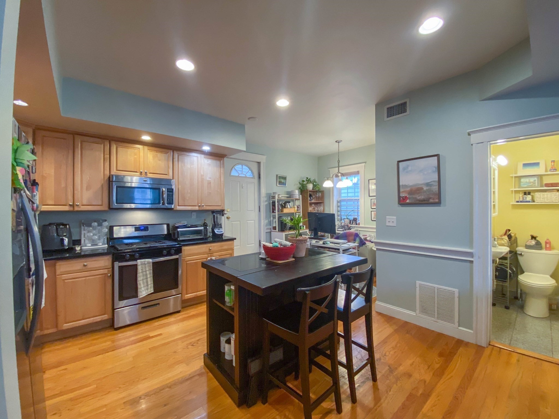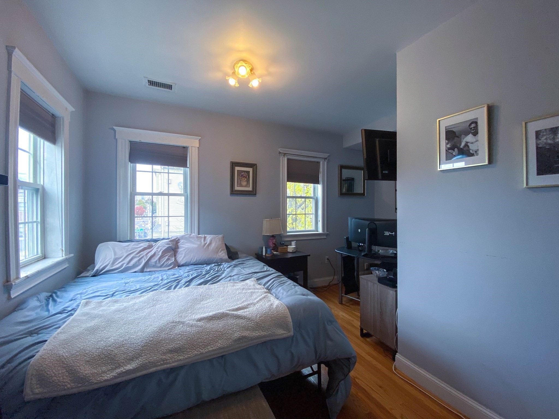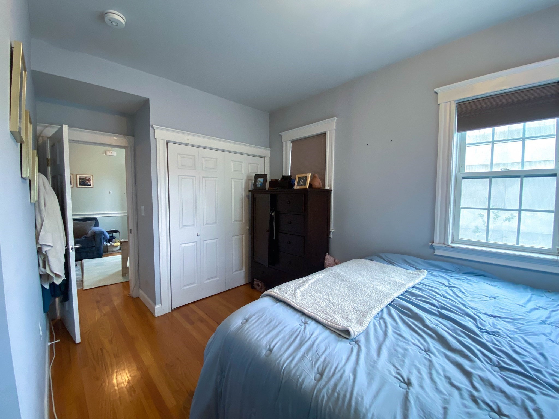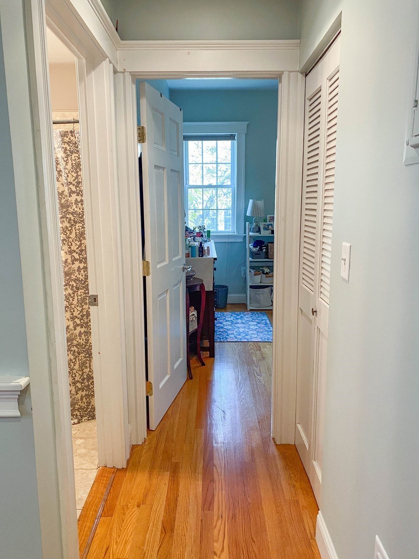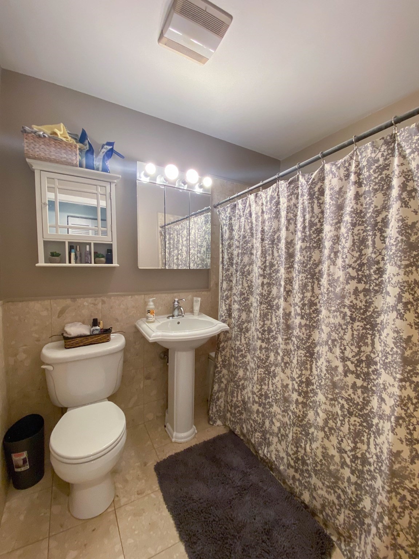Property Description
Property Overview
Property Details click or tap to expand
Kitchen, Dining, and Appliances
- Dishwasher, Disposal, Microwave, Refrigerator, Washer / Dryer Combo
Bedrooms
- Bedrooms: 2
Other Rooms
- Total Rooms: 4
Bathrooms
- Full Baths: 1
- Half Baths 1
Amenities
- Amenities: Highway Access, Laundromat, Park, Public School, Public Transportation, Shopping, T-Station
- Association Fee Includes: Electric, Master Insurance, Water
Utilities
- Heating: Central Heat, Electric, Extra Flue, Forced Air, Gas, Heat Pump, Oil
- Cooling: Central Air
- Electric Info: 100 Amps, Other (See Remarks)
- Water: City/Town Water, Private
- Sewer: City/Town Sewer, Private
Unit Features
- Square Feet: 891
- Unit Building: 2
- Unit Level: 2
- Floors: 4
- Pets Allowed: Yes
- Laundry Features: In Unit
- Accessability Features: Unknown
Condo Complex Information
- Condo Type: Condo
- Complex Complete: U
- Number of Units: 3
- Elevator: No
- Condo Association: U
- HOA Fee: $1,782
- Fee Interval: Yearly
- Management: Owner Association
Construction
- Year Built: 1899
- Style: 2/3 Family, Houseboat, Tudor
- Flooring Type: Hardwood
- Lead Paint: Unknown
- Warranty: No
Garage & Parking
- Parking Features: 1-10 Spaces, Assigned, Off-Street, Rented
- Parking Spaces: 1
Exterior & Grounds
- Exterior Features: Deck - Wood
- Pool: No
Other Information
- MLS ID# 73305885
- Last Updated: 12/05/24
Property History click or tap to expand
| Date | Event | Price | Price/Sq Ft | Source |
|---|---|---|---|---|
| 11/16/2024 | Active | $729,000 | $818 | MLSPIN |
| 11/12/2024 | Extended | $729,000 | $818 | MLSPIN |
| 11/09/2024 | Price Change | $729,000 | $818 | MLSPIN |
| 10/28/2024 | Active | $747,500 | $839 | MLSPIN |
| 10/24/2024 | New | $747,500 | $839 | MLSPIN |
| 07/29/2013 | Sold | $420,000 | $472 | MLSPIN |
| 05/20/2013 | Under Agreement | $425,000 | $478 | MLSPIN |
| 04/25/2013 | Active | $425,000 | $478 | MLSPIN |
| 06/05/2006 | Canceled | $354,900 | $399 | MLSPIN |
| 03/30/2006 | Active | $354,900 | $399 | MLSPIN |
| 03/30/2006 | Active | $359,000 | $403 | MLSPIN |
| 03/30/2006 | Active | $365,000 | $410 | MLSPIN |
Mortgage Calculator
Map & Resources
Condon K-8 School
Public Elementary School, Grades: PK-8
0.03mi
St. Peter Academy School
Private School, Grades: PK-8
0.12mi
Boston Collaborative High School
Public Secondary School, Grades: 9-12
0.28mi
UP Academy Charter School of Boston
Charter School, Grades: 6-8
0.3mi
Conservatory Laboratory Charter School
Charter School
0.39mi
Uphams Corner Charter School
Charter School
0.39mi
Michael J. Perkins Elementary School
Public School, Grades: K-5
0.46mi
Perkins Elementary School
Public Elementary School, Grades: PK-6
0.46mi
Stats Bar & Grille
Bar
0.35mi
Broadway's Pastry & Coffee Shop
Coffee Shop
0.11mi
Olga's Kafe
Cafe
0.17mi
Caffè Nero
Coffee Shop
0.22mi
Cannonball Cafe
Cafe
0.35mi
Starbucks
Coffee Shop
0.42mi
Pizza Pie-er
Pizzeria
0.26mi
Doughboy Donuts & Deli
Pizza & Donut & Sandwich & Coffee (Fast Food)
0.31mi
South Boston Animal Hospital
Veterinary
0.44mi
Boston Police Department South Boston Neighborhood Station
Local Police
0.28mi
Boston Fire Department Engine 39, Ladder 18
Fire Station
0.13mi
Boston Convention & Exhibition Center
0.46mi
PKL Boston
Sports Centre. Sports: Pickleball, Shuffleboard, Cornhole
0.22mi
Rock Spot Climbing
Fitness Centre. Sports: Climbing
0.25mi
Flaherty Park
Park
0.27mi
Channel Center Park
Park
0.38mi
Thomas Park
National Park
0.4mi
Sweeney Playground
Playground
0.03mi
Buckley Playground
Playground
0.15mi
Speedway
Gas Station
0.29mi
Southie Gas
Gas Station. Self Service: Yes
0.31mi
Thai Spa West Broadway
Massage
0.23mi
Ottavio's Barber Shop
Hairdresser
0.34mi
TD Bank
Bank
0.08mi
City of Boston Credit Union
Bank
0.25mi
Mass Bay Credit Union
Bank
0.28mi
Bank of America
Bank
0.29mi
Foodie's Market
Supermarket
0.12mi
J&J Mini-Mart
Convenience
0.25mi
Speedway
Convenience
0.31mi
W Broadway @ D St
0.08mi
W Broadway @ D St
0.09mi
W 6th St @ D St
0.1mi
W Broadway @ E St
0.11mi
W Broadway @ E St
0.12mi
W 6th St @ E St
0.14mi
W Broadway @ C St
0.15mi
W 7th St @ D St
0.16mi
Seller's Representative: Samantha Boulay, The Agency Marblehead
MLS ID#: 73305885
© 2024 MLS Property Information Network, Inc.. All rights reserved.
The property listing data and information set forth herein were provided to MLS Property Information Network, Inc. from third party sources, including sellers, lessors and public records, and were compiled by MLS Property Information Network, Inc. The property listing data and information are for the personal, non commercial use of consumers having a good faith interest in purchasing or leasing listed properties of the type displayed to them and may not be used for any purpose other than to identify prospective properties which such consumers may have a good faith interest in purchasing or leasing. MLS Property Information Network, Inc. and its subscribers disclaim any and all representations and warranties as to the accuracy of the property listing data and information set forth herein.
MLS PIN data last updated at 2024-12-05 13:37:00



