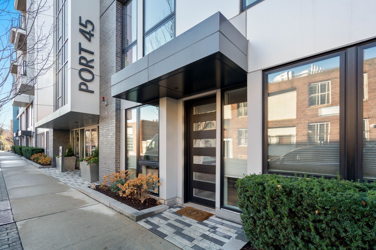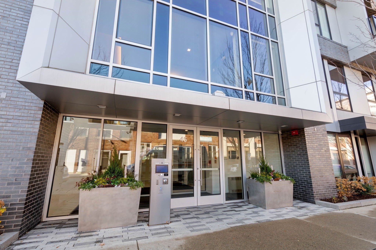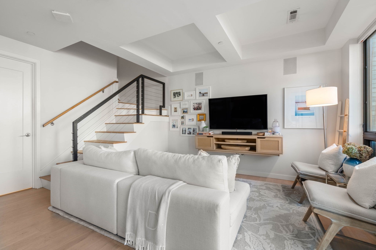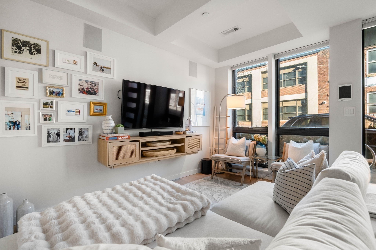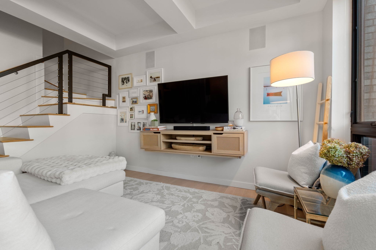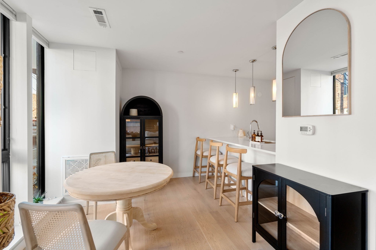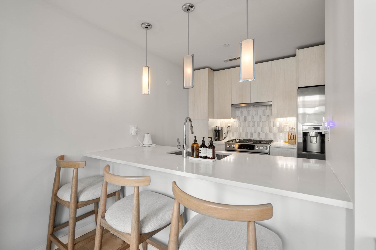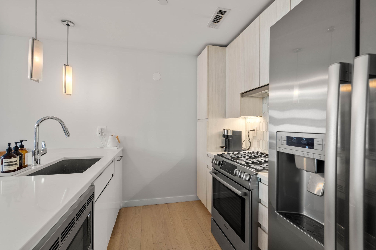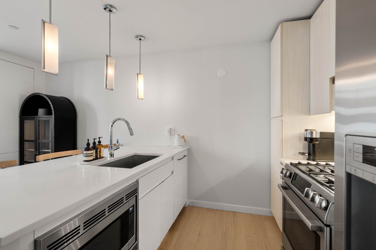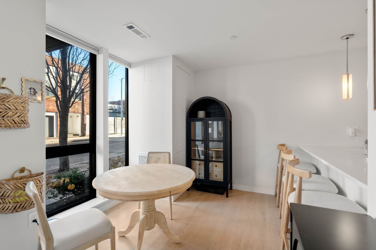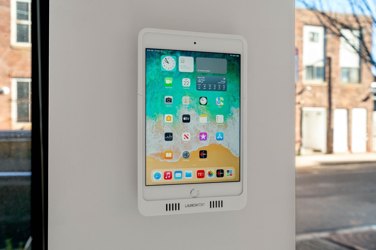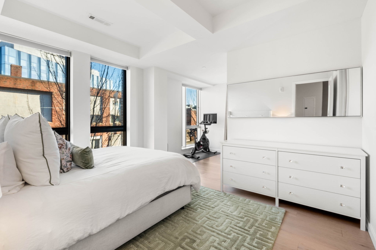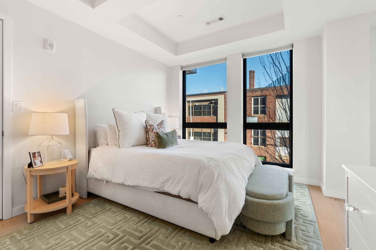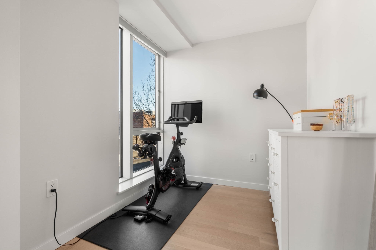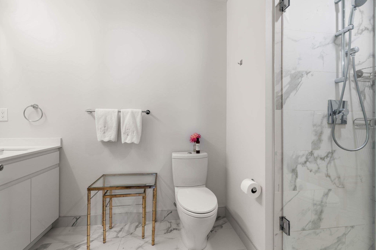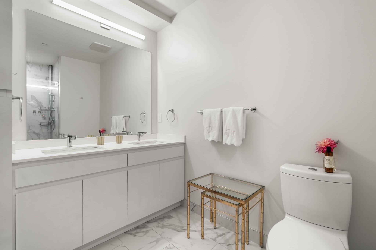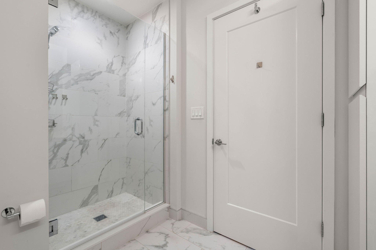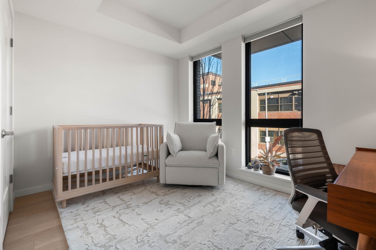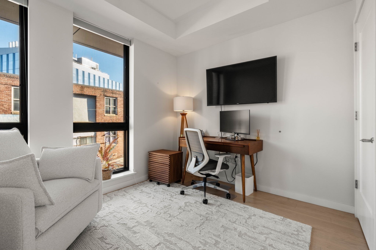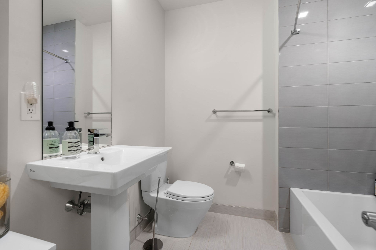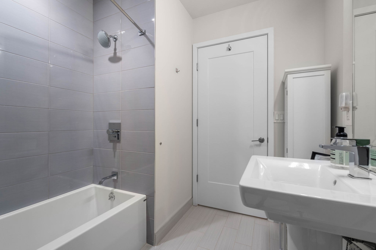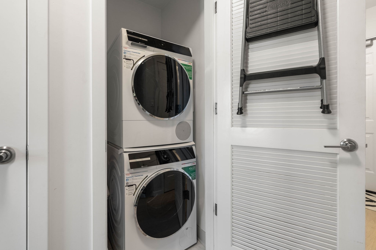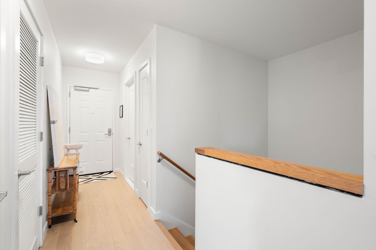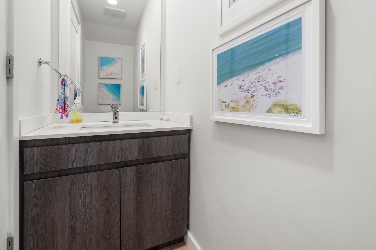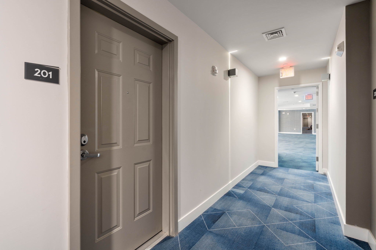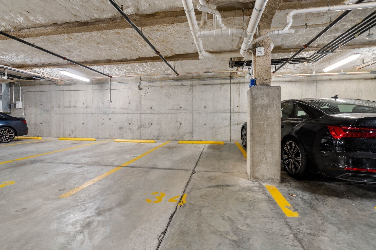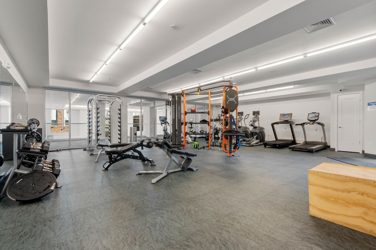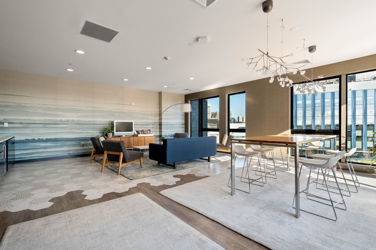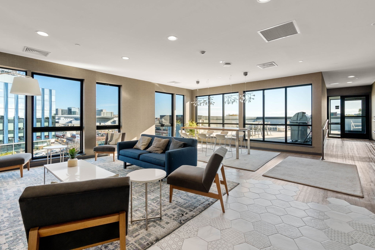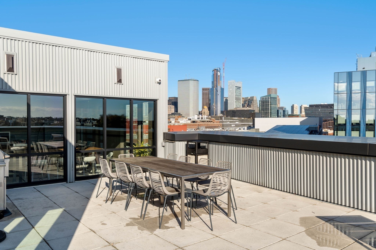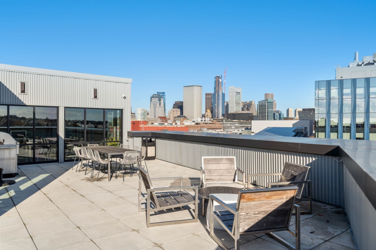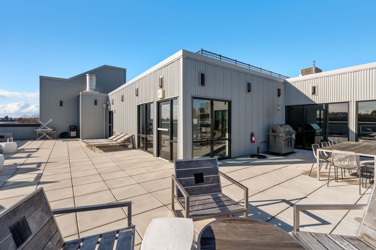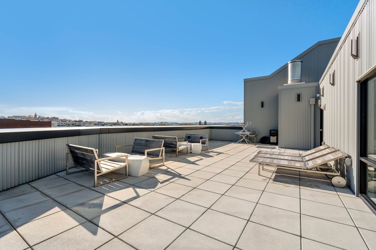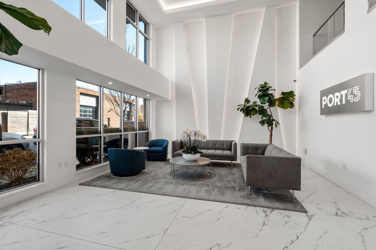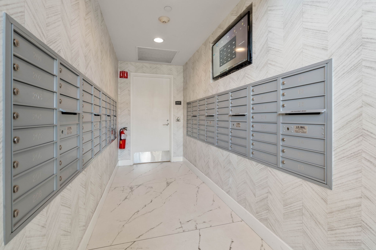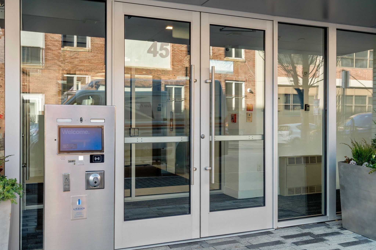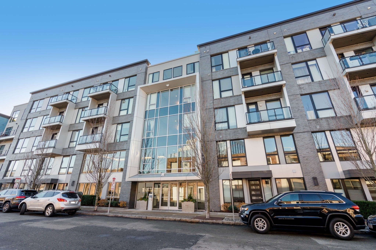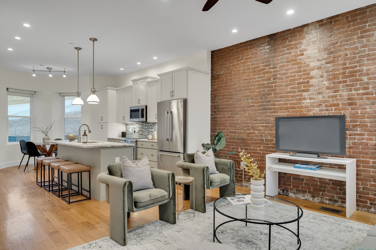Property Description
Property Overview
Property Details click or tap to expand
Kitchen, Dining, and Appliances
- Kitchen Dimensions: 10'1"X9'11"
- Kitchen Level: First Floor
- Breakfast Bar / Nook, Countertops - Stone/Granite/Solid, Flooring - Hardwood, Lighting - Pendant, Stainless Steel Appliances
- Dishwasher, Disposal, Dryer, Freezer, Microwave, Range, Refrigerator, Washer
- Dining Room Dimensions: 10'1"X9'4"
- Dining Room Level: First Floor
- Dining Room Features: Flooring - Hardwood
Bedrooms
- Bedrooms: 2
- Master Bedroom Dimensions: 18'8"X13'6"
- Master Bedroom Level: Second Floor
- Master Bedroom Features: Closet - Walk-in, Flooring - Hardwood
- Bedroom 2 Dimensions: 11'8"X10
- Bedroom 2 Level: Second Floor
- Master Bedroom Features: Closet - Double, Flooring - Hardwood
Other Rooms
- Total Rooms: 5
- Living Room Dimensions: 13'2"X12'8"
- Living Room Level: First Floor
- Living Room Features: Flooring - Hardwood, Open Floor Plan
Bathrooms
- Full Baths: 2
- Half Baths 1
- Master Bath: 1
- Bathroom 1 Level: First Floor
- Bathroom 1 Features: Bathroom - Half, Flooring - Hardwood
- Bathroom 2 Level: Second Floor
- Bathroom 2 Features: Bathroom - Double Vanity/Sink, Bathroom - Tiled With Shower Stall, Flooring - Stone/Ceramic Tile
- Bathroom 3 Level: Second Floor
- Bathroom 3 Features: Bathroom - Tiled With Tub & Shower, Flooring - Stone/Ceramic Tile
Amenities
- Amenities: Highway Access, Public Transportation, Shopping
- Association Fee Includes: Clubroom, Exercise Room, Exterior Maintenance, Landscaping, Master Insurance, Recreational Facilities, Refuse Removal, Reserve Funds, Security, Sewer, Snow Removal, Water
Utilities
- Heating: Forced Air, Oil
- Cooling: Central Air
- Utility Connections: for Gas Range
- Water: City/Town Water, Private
- Sewer: City/Town Sewer, Private
Unit Features
- Square Feet: 1108
- Unit Building: 201
- Unit Level: 1
- Unit Placement: Ground|Walkout
- Interior Features: Intercom
- Security: Concierge, Intercom, TV Monitor
- Floors: 2
- Pets Allowed: No
- Laundry Features: In Unit
- Accessability Features: Unknown
Condo Complex Information
- Condo Name: Port45 Condominiums
- Condo Type: Condo
- Complex Complete: Yes
- Number of Units: 105
- Elevator: No
- Condo Association: U
- HOA Fee: $729
- Fee Interval: Monthly
- Management: Professional - On Site
Construction
- Year Built: 2018
- Style: Mid-Rise, Other (See Remarks), Split Entry
- Roof Material: Rubber
- Flooring Type: Hardwood
- Lead Paint: None
- Warranty: No
Garage & Parking
- Garage Parking: Deeded, Under
- Garage Spaces: 1
- Parking Features: Deeded, Open, Other (See Remarks)
Exterior & Grounds
- Exterior Features: Deck
- Pool: No
- Waterfront Features: Harbor, Walk to
- Distance to Beach: 1/10 to 3/10
- Beach Ownership: Public
- Beach Description: Harbor, Walk to
Other Information
- MLS ID# 73317097
- Last Updated: 12/31/24
- Documents on File: 21E Certificate, Legal Description, Master Deed, Rules & Regs, Site Plan, Soil Survey
Property History click or tap to expand
| Date | Event | Price | Price/Sq Ft | Source |
|---|---|---|---|---|
| 12/07/2024 | Active | $1,149,000 | $1,037 | MLSPIN |
| 12/03/2024 | New | $1,149,000 | $1,037 | MLSPIN |
| 09/11/2018 | Canceled | $1,125,000 | $904 | MLSPIN |
| 12/12/2017 | Under Agreement | $1,125,000 | $904 | MLSPIN |
| 12/10/2017 | New | $1,125,000 | $904 | MLSPIN |
| 05/17/2017 | Canceled | $1,125,000 | $904 | MLSPIN |
| 05/15/2017 | Temporarily Withdrawn | $1,125,000 | $904 | MLSPIN |
| 04/11/2017 | Active | $1,125,000 | $904 | MLSPIN |
Mortgage Calculator
Map & Resources
Uphams Corner Charter School
Charter School
0.09mi
Conservatory Laboratory Charter School
Charter School
0.1mi
Condon K-8 School
Public Elementary School, Grades: PK-8
0.3mi
St. Peter Academy School
Private School, Grades: PK-8
0.44mi
City Auto School
Driving School
0.21mi
Starbucks
Coffee Shop
0.13mi
Olga's Kafe
Cafe
0.16mi
Broadway's Pastry & Coffee Shop
Coffee Shop
0.24mi
Cuppacoffee
Coffee Shop & Australian (Cafe)
0.44mi
Dunkin'
Donut & Coffee Shop
0.11mi
Subway
Sandwich (Fast Food)
0.12mi
Doughboy Donuts & Deli
Pizza & Donut & Sandwich & Coffee (Fast Food)
0.19mi
JP Licks
Ice Cream Parlor
0.45mi
South Boston Animal Hospital
Veterinary
0.16mi
Tufts Medical Center
Hospital
0.62mi
Boston Fire Department Engine 39, Ladder 18
Fire Station
0.26mi
Boston Police Department South Boston Neighborhood Station
Local Police
0.08mi
Boston Convention & Exhibition Center
0.34mi
Rock Spot Climbing
Fitness Centre. Sports: Climbing
0.35mi
CorePower Yoga
Fitness Centre. Sports: Yoga
0.45mi
PKL Boston
Sports Centre. Sports: Pickleball, Shuffleboard, Cornhole
0.36mi
Rotch Field
Sports Centre. Sports: Soccer
0.46mi
Flaherty Park
Park
0.05mi
Channel Center Park
Park
0.1mi
Iron Street Park
Park
0.22mi
Rolling Bridge Park
Park
0.27mi
Fourth Street Park
Park
0.31mi
Underground at Ink Block
Park
0.33mi
Binford Street Park
Park
0.37mi
The Lawn on D
Park
0.45mi
Buckley Playground
Playground
0.3mi
Sweeney Playground
Playground
0.35mi
City of Boston Credit Union
Bank
0.08mi
Mass Bay Credit Union
Bank
0.14mi
TD Bank
Bank
0.29mi
Thai Spa West Broadway
Massage
0.1mi
Southie Gas
Gas Station. Self Service: Yes
0.07mi
J&J Mini-Mart
Convenience
0.09mi
Sagarino's
Convenience
0.41mi
Foodie's Market
Supermarket
0.19mi
W Second St opp W Third St
0.07mi
W Broadway @ B St
0.1mi
B St @ Silver St
0.11mi
W Broadway @ B St
0.11mi
W Broadway @ Broadway Station
0.14mi
Broadway Station - Red Line
0.14mi
Broadway
0.14mi
W Broadway @ C St
0.18mi
Seller's Representative: The Bohlin Group, Compass
MLS ID#: 73317097
© 2025 MLS Property Information Network, Inc.. All rights reserved.
The property listing data and information set forth herein were provided to MLS Property Information Network, Inc. from third party sources, including sellers, lessors and public records, and were compiled by MLS Property Information Network, Inc. The property listing data and information are for the personal, non commercial use of consumers having a good faith interest in purchasing or leasing listed properties of the type displayed to them and may not be used for any purpose other than to identify prospective properties which such consumers may have a good faith interest in purchasing or leasing. MLS Property Information Network, Inc. and its subscribers disclaim any and all representations and warranties as to the accuracy of the property listing data and information set forth herein.
MLS PIN data last updated at 2024-12-31 11:32:00



